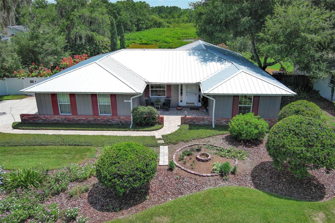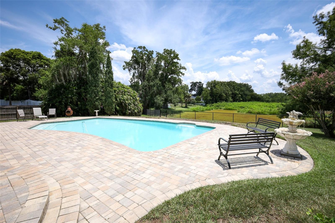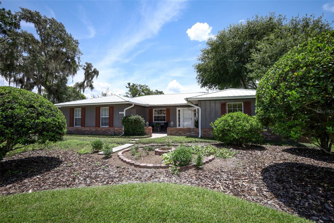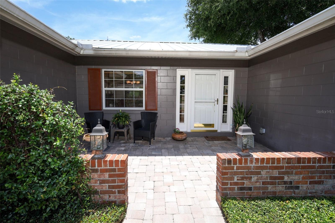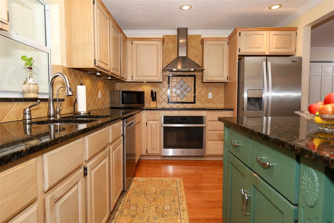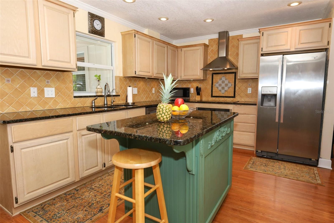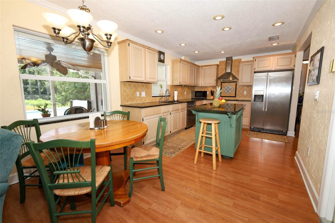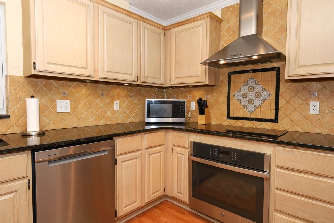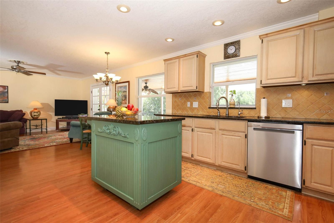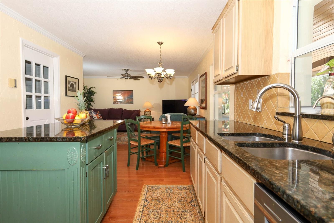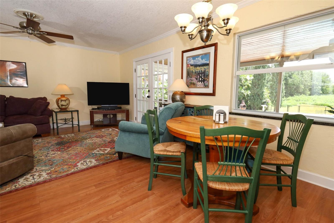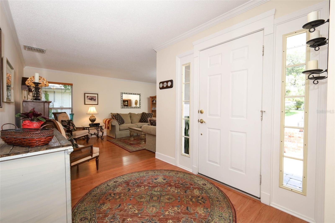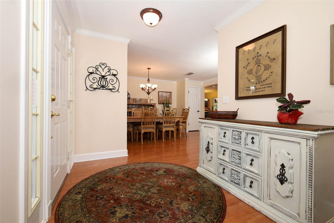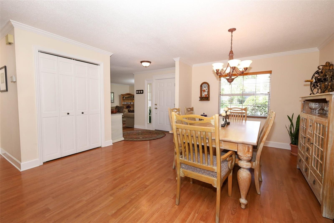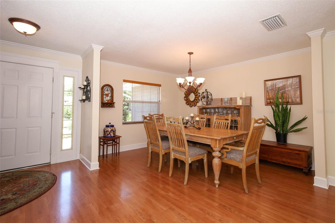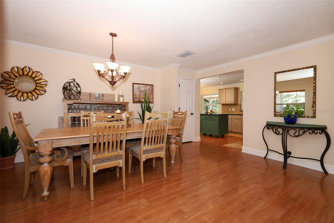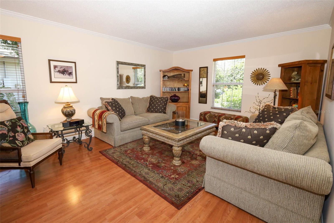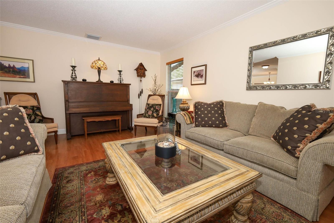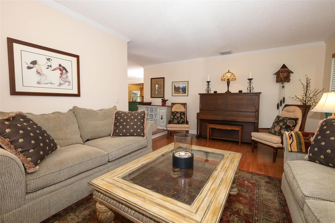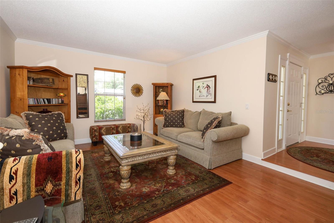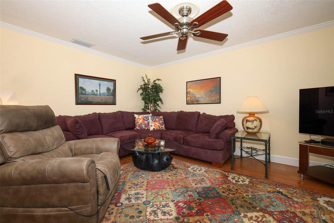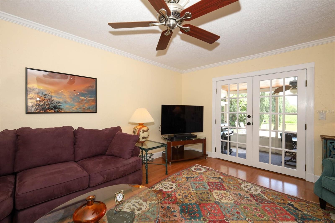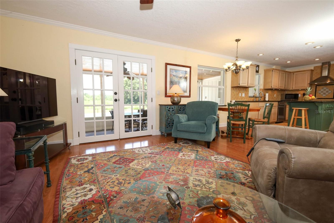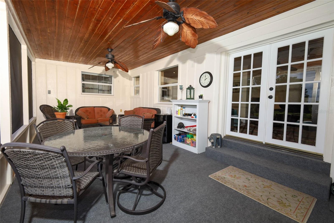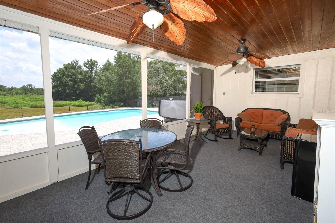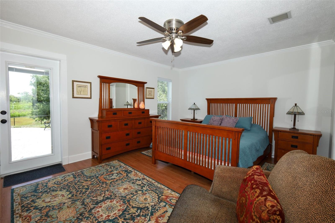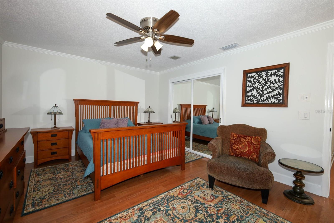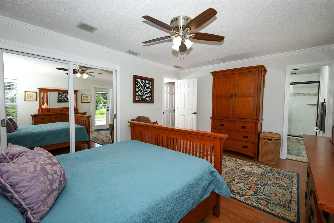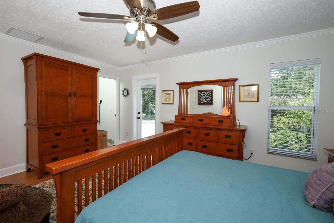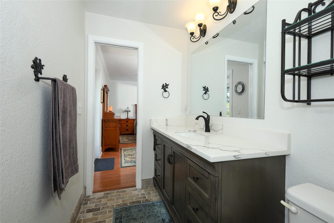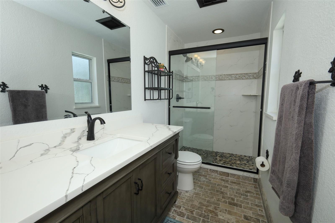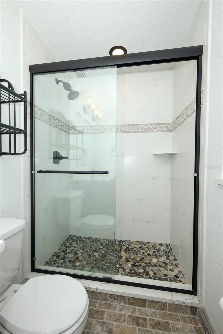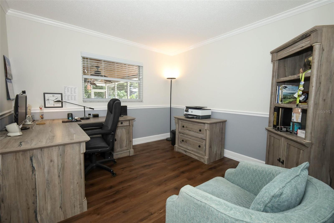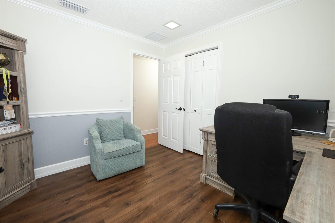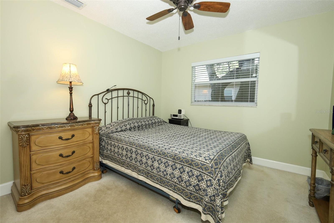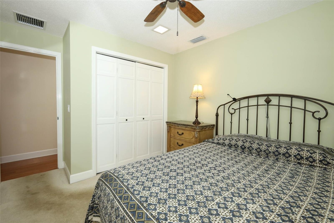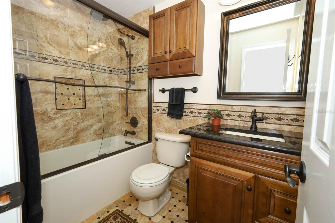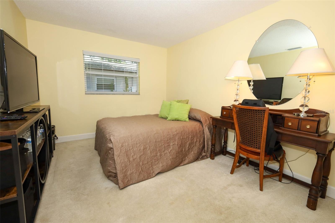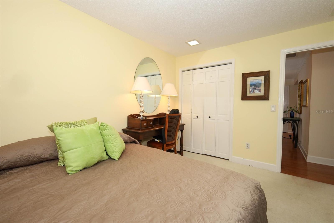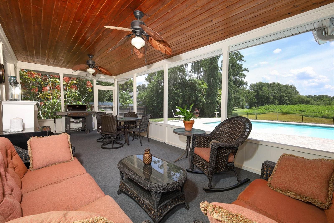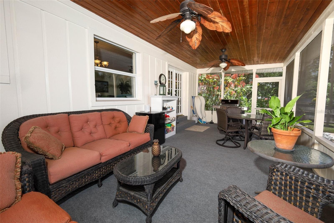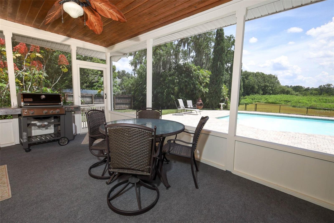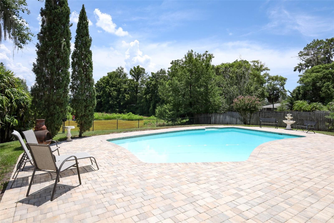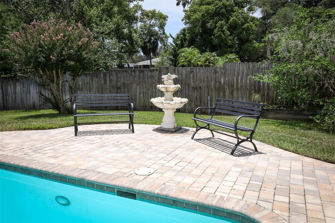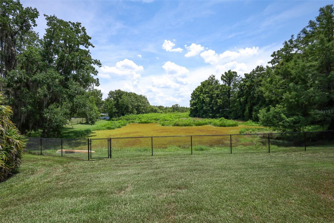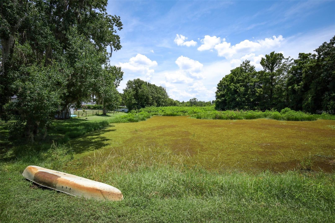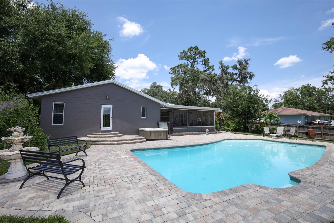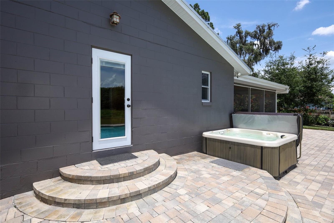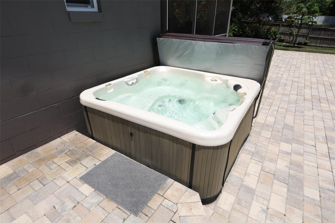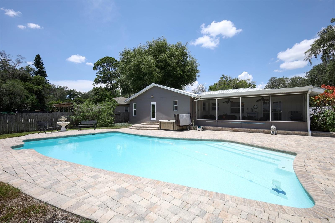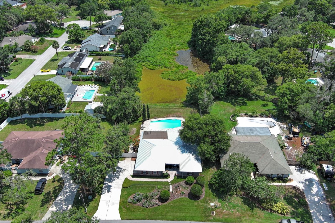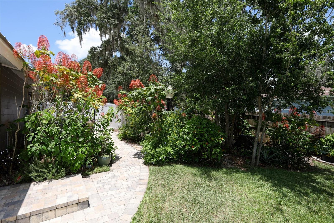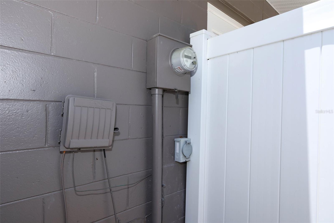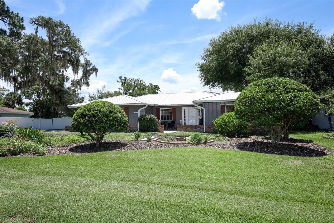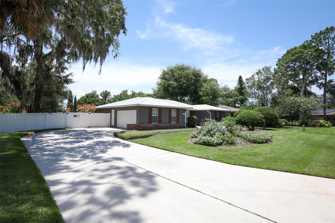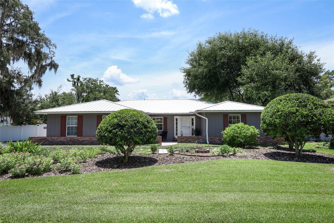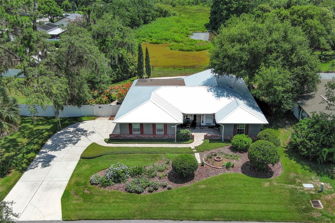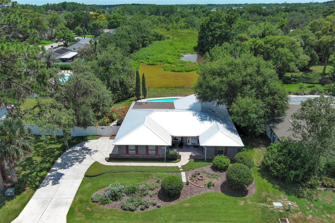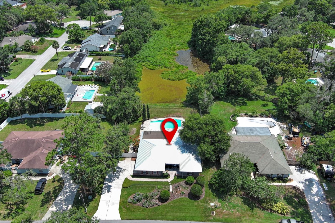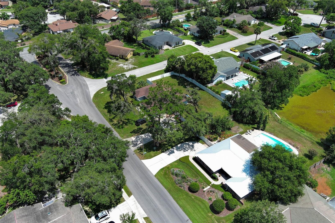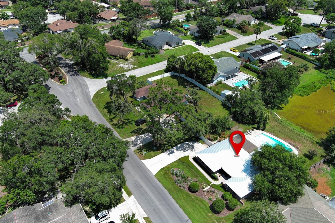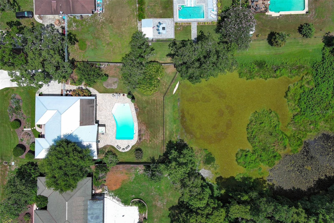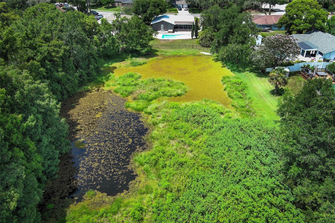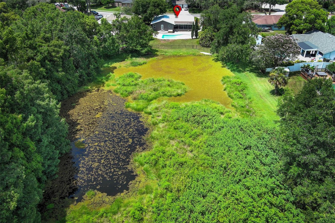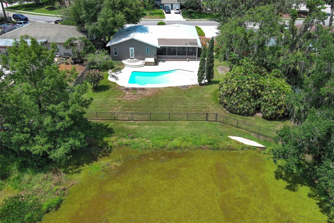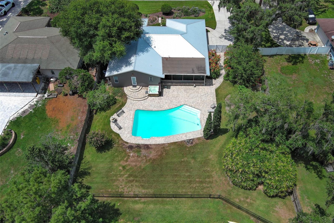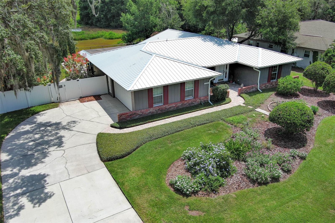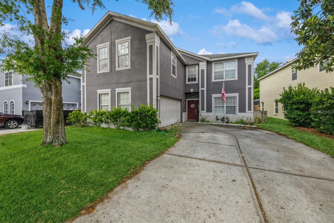PRICED AT ONLY: $535,000
Address: 515 Devonshire Boulevard, LONGWOOD, FL 32750
Description
Tropical Paradise in Longwood 4BR/2BA Pool Home on Conservation Lot!
Welcome to your private retreat, surrounded by lush conservation and wetlandsthis secluded 4 bedroom, 2 bath home is a nature lovers dream and an entertainers paradise!
Step inside to an inviting open concept floor plan with a bright eat in kitchen, featuring granite countertops, a center island, stainless steel appliances, a built in smart oven and range top, and a beautiful stainless steel range hooda perfect blend of style and function for any home chef.
The primary and guest bathrooms have been beautifully updated, and the home includes major upgrades like a metal roof (2017), Re plumbed, energy efficient double paned windows and doors, and LeafFilter gutter guards for peace of mind. Beautiful faux wooden shades offer both privacy and a touch of elegance. Step outside to your tropical oasis with a screened in lanai, paver pool deck, and a large saltwater pool with separate spa. Sip your morning coffee while listening to the birds on the covered lanai, take a dip in the pool, or relax around the chiminea on cool Florida evenings. When water levels rise, launch your kayak or canoe right from your backyard!
Additional features include an oversized side entry garage ideal for hobbyists or extra storage, a paver front walkway for charming curb appeal, privacy fencing, and meticulously landscaped grounds.
All of this with optional HOA, close proximity to SunRail, I 4, Altamonte Mall, Seminole Wekiva Trail, top rated Seminole County schools, medical centers, restaurants, and year round Longwood city events.
Call today to schedule your private showingthis one of a kind home wont last!
Property Location and Similar Properties
Payment Calculator
- Principal & Interest -
- Property Tax $
- Home Insurance $
- HOA Fees $
- Monthly -
For a Fast & FREE Mortgage Pre-Approval Apply Now
Apply Now
 Apply Now
Apply Now- MLS#: O6326719 ( Residential )
- Street Address: 515 Devonshire Boulevard
- Viewed: 2
- Price: $535,000
- Price sqft: $191
- Waterfront: Yes
- Wateraccess: Yes
- Waterfront Type: Lake Front
- Year Built: 1974
- Bldg sqft: 2796
- Bedrooms: 4
- Total Baths: 2
- Full Baths: 2
- Garage / Parking Spaces: 2
- Days On Market: 10
- Additional Information
- Geolocation: 28.7043 / -81.3635
- County: SEMINOLE
- City: LONGWOOD
- Zipcode: 32750
- Subdivision: Devonshire
- Elementary School: Woodlands Elementary
- Middle School: Rock Lake Middle
- High School: Lyman High
- Provided by: WATSON REALTY CORP
- Contact: Deborah Perry, PA
- 407-332-6000

- DMCA Notice
Features
Building and Construction
- Covered Spaces: 0.00
- Exterior Features: Courtyard, French Doors, Lighting, Rain Gutters
- Fencing: Chain Link, Vinyl, Wood
- Flooring: Carpet, Laminate, Luxury Vinyl
- Living Area: 1866.00
- Roof: Metal
Land Information
- Lot Features: Cleared, Conservation Area, City Limits, Landscaped, Paved
School Information
- High School: Lyman High
- Middle School: Rock Lake Middle
- School Elementary: Woodlands Elementary
Garage and Parking
- Garage Spaces: 2.00
- Open Parking Spaces: 0.00
- Parking Features: Driveway, Garage Door Opener, Garage Faces Side, Oversized
Eco-Communities
- Pool Features: Auto Cleaner, Gunite, In Ground, Pool Sweep, Salt Water
- Water Source: Public
Utilities
- Carport Spaces: 0.00
- Cooling: Central Air
- Heating: Central, Electric, Heat Pump
- Pets Allowed: Yes
- Sewer: Public Sewer
- Utilities: BB/HS Internet Available, Cable Available, Cable Connected, Electricity Available, Electricity Connected, Fiber Optics, Phone Available, Public, Sewer Available, Sewer Connected, Underground Utilities, Water Available, Water Connected
Finance and Tax Information
- Home Owners Association Fee Includes: Common Area Taxes
- Home Owners Association Fee: 50.00
- Insurance Expense: 0.00
- Net Operating Income: 0.00
- Other Expense: 0.00
- Tax Year: 2024
Other Features
- Appliances: Built-In Oven, Cooktop, Dishwasher, Disposal, Microwave, Other, Range, Range Hood, Refrigerator, Water Filtration System, Water Purifier
- Association Name: Jan Shepard
- Association Phone: 407-580-7877
- Country: US
- Furnished: Unfurnished
- Interior Features: Ceiling Fans(s), Chair Rail, Crown Molding, Kitchen/Family Room Combo, Open Floorplan, Primary Bedroom Main Floor, Solid Surface Counters, Stone Counters
- Legal Description: LOT 13 DEVONSHIRE PB 17 PG 18
- Levels: One
- Area Major: 32750 - Longwood East
- Occupant Type: Owner
- Parcel Number: 36-20-29-506-0000-0130
- Possession: Close Of Escrow
- Style: Ranch
- View: Park/Greenbelt, Pool, Trees/Woods, Water
- Zoning Code: LDR
Nearby Subdivisions
Bay Meadow Farms
Bolling Farms
Columbus Harbor
Country Club Heights
Country Club Heights Unit 1
Danbury Mill
Devonshire
Entzmingers Add 1
Greenwood Estates
Hensons Acres
Hidden Oak Estates
Highland Hills 1st Rep
Lake Gem Park
Lake Ruth South
Lake Wayman Heights
Lake Wayman Heights Lake Add
Landings The
Longwood
Longwood Club
Longwood Green Amd
Longwood North
Longwood Park
Longwood Plantation
Myrtle Lake Hills
Nelson Court
None
North Cove
Northridge
Oak Villa
Oakmont Reserve Ph 2
Rangeline Woods
Sanlando Spgs
Sanlando Spgs Lake Oaks Sec
Sanlando Springs
Shadow Hill
Sky Lark
Sky Lark Sub
Sleepy Hollow
Sleepy Hollow 1st Add
The Landings
West Wildmere
Wildmere
Wildmere Manor
Wildmere Ph 1
Windtree West
Windtree West Unit 2
Woodlands
Woodlands Delmar Estate
Woodlands Sec 3
Woodlands Sec 4
Woodlands Sec 5
Similar Properties
Contact Info
- The Real Estate Professional You Deserve
- Mobile: 904.248.9848
- phoenixwade@gmail.com
