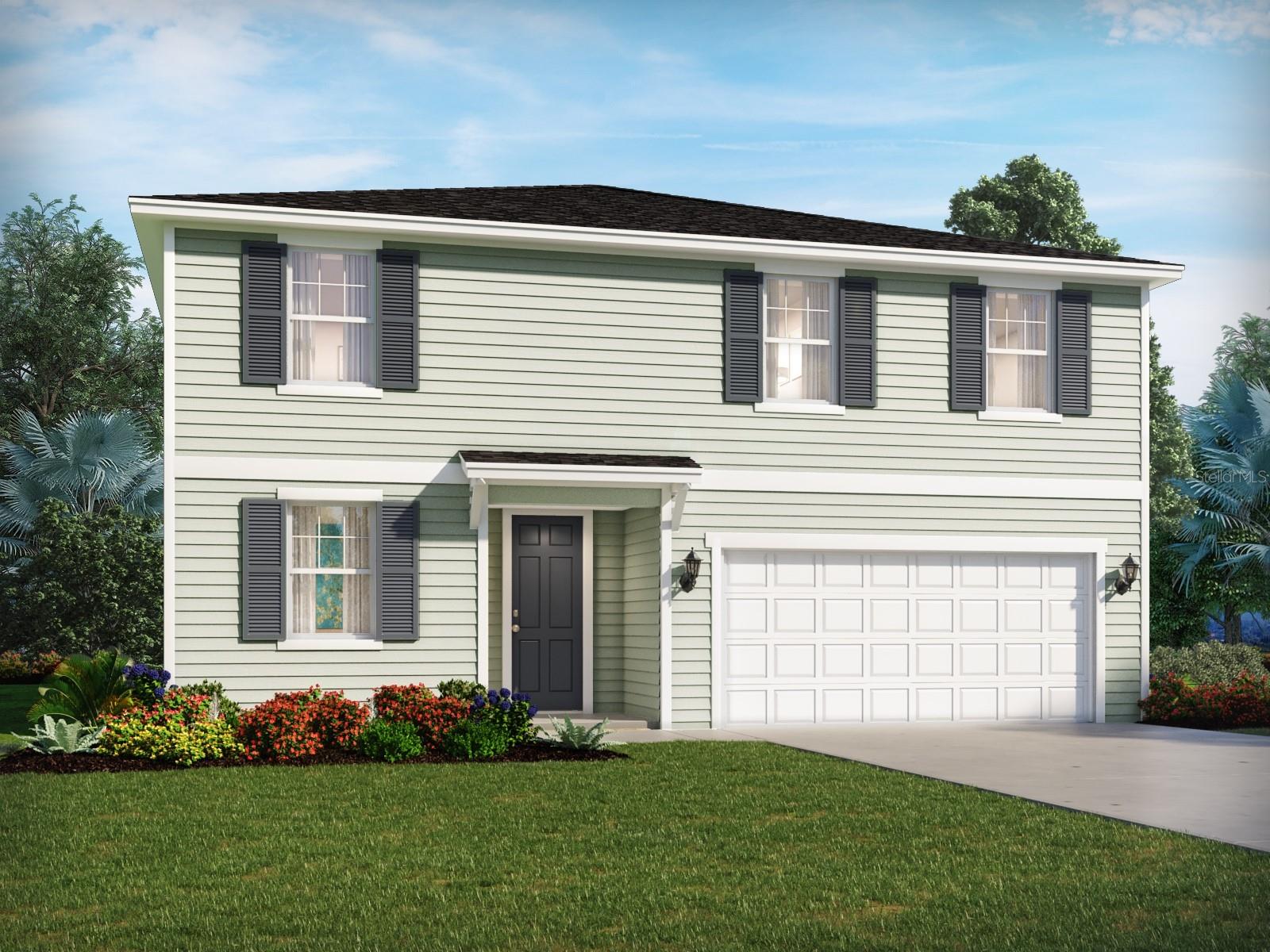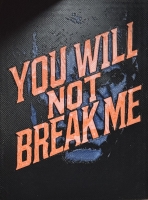PRICED AT ONLY: $368,990
Address: 39 Sandy Lane, PALM COAST, FL 32164
Description
Under Construction. Brand new, energy efficient home available by Aug 2025! Deciding where to buy a home? The Marigold floorplan in Flagler Village offers an open concept floorplan with 4 bedrooms, 2.5 bathrooms and a 2 car garage. Entertain with ease in your spacious, new kitchen with adjoining dining and great room. Flagler Village is now open! This community offers a variety of one story and two story, single family homes with open concept living spaces. Located just 15 minutes from Flagler Beach, residents can live the ideal coastal lifestyle while enjoying convenient access to everyday necessities at the Palm Coast Town Center. Community amenities include a cabana and resort style pool with no CDD fees. Each of our homes is built with innovative, energy efficient features designed to help you enjoy more savings, better health, real comfort and peace of mind.
Property Location and Similar Properties
Payment Calculator
- Principal & Interest -
- Property Tax $
- Home Insurance $
- HOA Fees $
- Monthly -
For a Fast & FREE Mortgage Pre-Approval Apply Now
Apply Now
 Apply Now
Apply Now- MLS#: O6327528 ( Residential )
- Street Address: 39 Sandy Lane
- Viewed: 34
- Price: $368,990
- Price sqft: $158
- Waterfront: No
- Year Built: 2025
- Bldg sqft: 2340
- Bedrooms: 4
- Total Baths: 3
- Full Baths: 2
- 1/2 Baths: 1
- Garage / Parking Spaces: 2
- Days On Market: 38
- Additional Information
- Geolocation: 29.4457 / -81.2116
- County: FLAGLER
- City: PALM COAST
- Zipcode: 32164
- Subdivision: Flagler Village
- Elementary School: Bunnell Elementary
- Middle School: Buddy Taylor Middle
- High School: Flagler Palm Coast High
- Provided by: MERITAGE HOMES OF FL REALTY
- Contact: Tatiana Souza
- 813-703-8860

- DMCA Notice
Features
Building and Construction
- Builder Model: Marigold
- Builder Name: Meritage Homes
- Covered Spaces: 0.00
- Exterior Features: Sidewalk
- Flooring: Ceramic Tile
- Living Area: 2340.00
- Roof: Shingle
Property Information
- Property Condition: Under Construction
School Information
- High School: Flagler-Palm Coast High
- Middle School: Buddy Taylor Middle
- School Elementary: Bunnell Elementary
Garage and Parking
- Garage Spaces: 2.00
- Open Parking Spaces: 0.00
- Parking Features: Driveway, Garage Door Opener
Eco-Communities
- Green Energy Efficient: Appliances, Insulation, Windows
- Water Source: Public
Utilities
- Carport Spaces: 0.00
- Cooling: Central Air
- Heating: Electric
- Pets Allowed: Yes
- Sewer: Public Sewer
- Utilities: Electricity Connected, Sewer Connected, Water Connected
Finance and Tax Information
- Home Owners Association Fee Includes: Other
- Home Owners Association Fee: 155.00
- Insurance Expense: 0.00
- Net Operating Income: 0.00
- Other Expense: 0.00
- Tax Year: 2025
Other Features
- Appliances: Dishwasher, Disposal, Microwave, Range
- Association Name: Home River Group
- Association Phone: 407-327-5824
- Country: US
- Interior Features: Open Floorplan, Solid Surface Counters, Thermostat
- Legal Description: SF 0106 Plan 4S60A
- Levels: Two
- Area Major: 32164 - Palm Coast
- Occupant Type: Vacant
- Parcel Number: 19-12-31-2675-00000-1060
- Style: Traditional
- Views: 34
- Zoning Code: RES
Nearby Subdivisions
2153 Section 26pine Grove
Amended Wynnfield Subdivision
American Village
Arlington Sub
Aspire At Palm Coast
Avalonlehigh Woods
Belle Terre
Coastal Gardens
Cypress Knoll
Deerwood Rep Blk 20 Pine Lakes
Easthampton Sec 34
Easthampton Sec 34 Seminole Wo
Easthmapton Sec 34
Enclave At Seminole Palms
Flagler Village
Forest Grove Bus Center
Gablestown Center
Grand Landings
Grand Landingsphase2c
Grand Lndgs Ph 01
Grand Lndgs Ph 2a
Grand Lndgs Ph 2b
Grand Lndgs Ph 4
Hamptons
Hamptons Sub
Lehigh Woods
Leigh Woods
Leigh Woods Palm Coast Sec 31
Metes Bounds
Not Applicable
Not Assigned-flagler
Not Available-flagler
Not In Subdivision
Not On The List
Other
Palm Coast
Palm Coast - Cypress Knoll
Palm Coast , Belle Terre.
Palm Coast Homesites
Palm Coast Mapulysses Trees S
Palm Coast Mapwynnfield Sec 2
Palm Coast Pine Grove Sec 26
Palm Coast Pine Grove Sec 28 M
Palm Coast Plantation
Palm Coast Royal Palms Sec 30
Palm Coast Royal Palms Sec 32
Palm Coast Sec 04
Palm Coast Sec 16
Palm Coast Sec 19
Palm Coast Sec 20
Palm Coast Sec 21
Palm Coast Sec 23
Palm Coast Sec 23 Blk 21 Lot 2
Palm Coast Sec 24
Palm Coast Sec 26
Palm Coast Sec 27
Palm Coast Sec 27 Blk 58 59
Palm Coast Sec 28
Palm Coast Sec 29
Palm Coast Sec 30
Palm Coast Sec 31
Palm Coast Sec 32
Palm Coast Sec 33
Palm Coast Sec 34
Palm Coast Sec 57
Palm Coast Sec 58
Palm Coast Sec 59
Palm Coast Sec 60
Palm Coast Sec 63
Palm Coast Sec 64
Palm Coast Sec 65
Palm Coast Section 13
Palm Coast Section 18
Palm Coast Section 22
Palm Coast Section 23
Palm Coast Section 24
Palm Coast Section 25
Palm Coast Section 25 Block 00
Palm Coast Section 26
Palm Coast Section 27
Palm Coast Section 28
Palm Coast Section 29
Palm Coast Section 30
Palm Coast Section 31
Palm Coast Section 31 Block
Palm Coast Section 32
Palm Coast Section 33
Palm Coast Section 36
Palm Coast Section 57
Palm Coast Section 58
Palm Coast Section 59
Palm Coast Section 63
Palm Coast Section 64
Palm Coast Section 65
Palm Coast Section 65 Block 00
Palm Coast Seminole Park Sec 5
Palm Coast Wyndfield Sec 20
Palm Coast Wynnfield Sec 20
Palm Coast Zebulahs Trail Sec6
Palm Coast/easthampton Sec 34
Palm Coasteasthampton Sec 34
Palm Coastroyal Palm Sec 30
Palm Coastwynnfield Sec 18
Park Place
Park Place Sub
Pine Grove
Pine Grove Palm Coast Sec 24
Pine Lake
Pine Lakes
Pine Lakes Palm Coast Sec 19
Pine Lakes Villas Condo
Plat Of Royal Palms
Quail Hollow
Quail Hollow On The River
Retreat At Town Center
Rivergate Ph I Sub
Royal Palm
Royal Palm Sec 33
Royal Palms
Royal Palms Sec 30
Royal Palms Sec 32 Palm Coast
Savannah Square
Seasons At Summertide
Seminole Palms
Seminole Palms Ph 1
Seminole Park
Seminole Woods
Somerset At Palm Coast
Southwest Quadrant Ph 01-04
Southwest Quadrant Ph 0104
Sutton Place Sub
Whiteview Village
Whiteview Village Ph 1
Wynnfield Sec 22
Wynnfield Sec 27
Zebulahs Trail Sec 63
Similar Properties
Contact Info
- The Real Estate Professional You Deserve
- Mobile: 904.248.9848
- phoenixwade@gmail.com

















