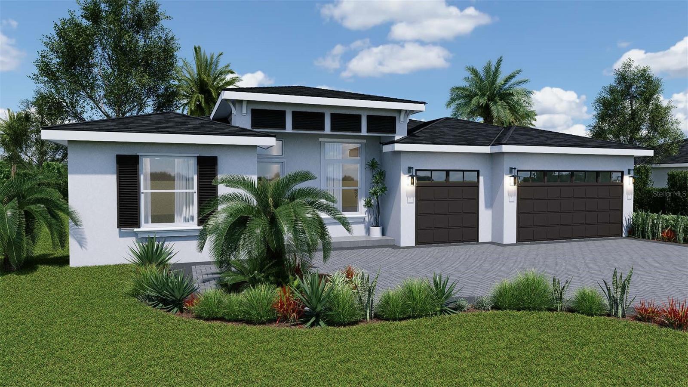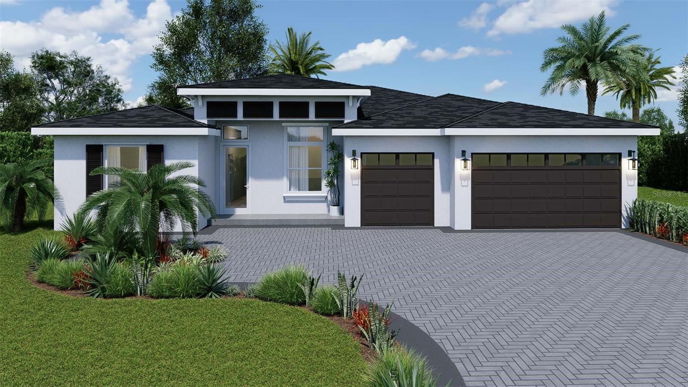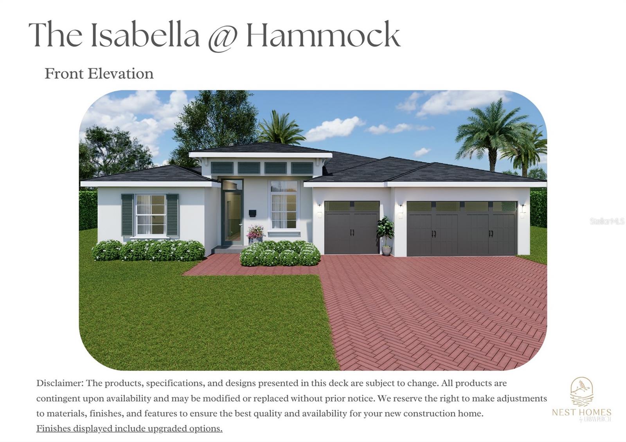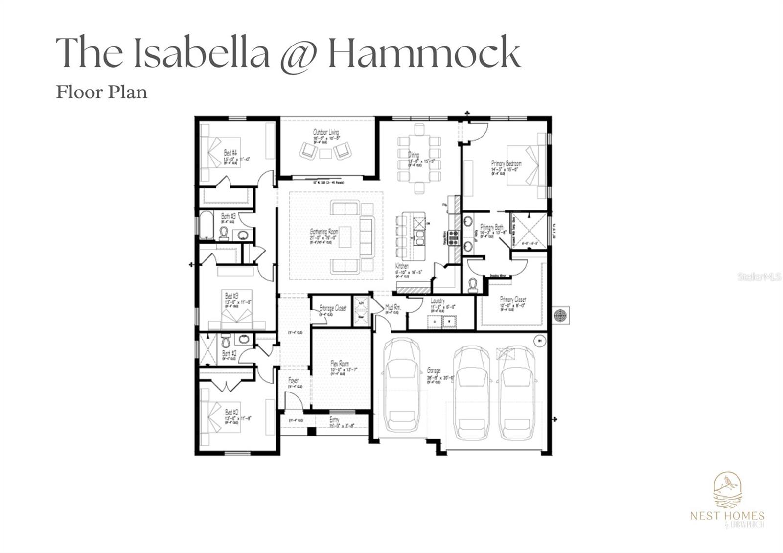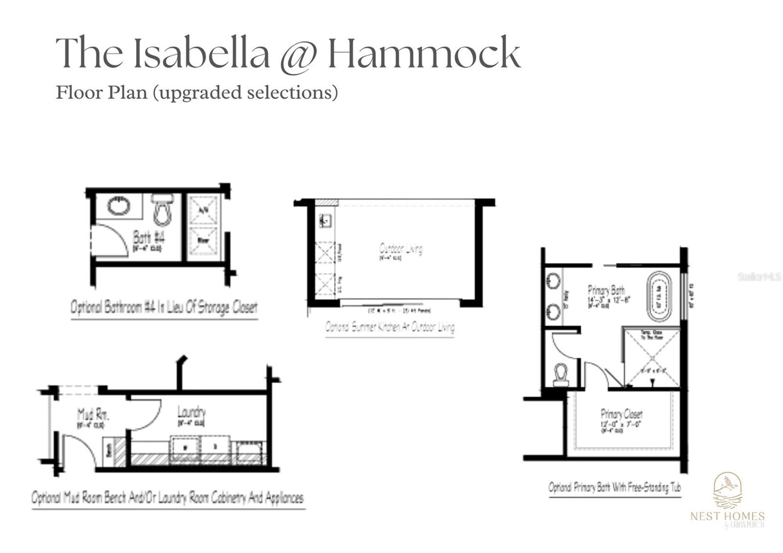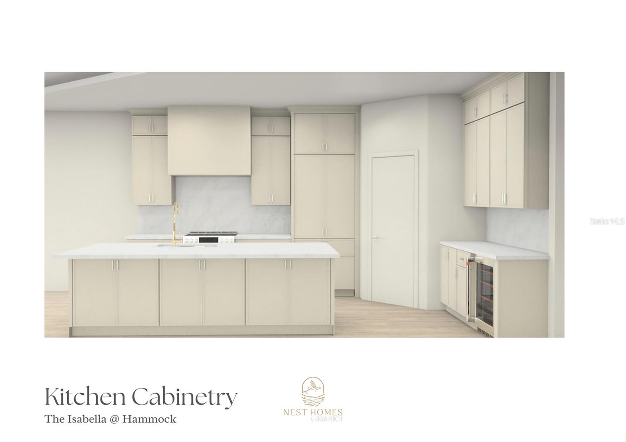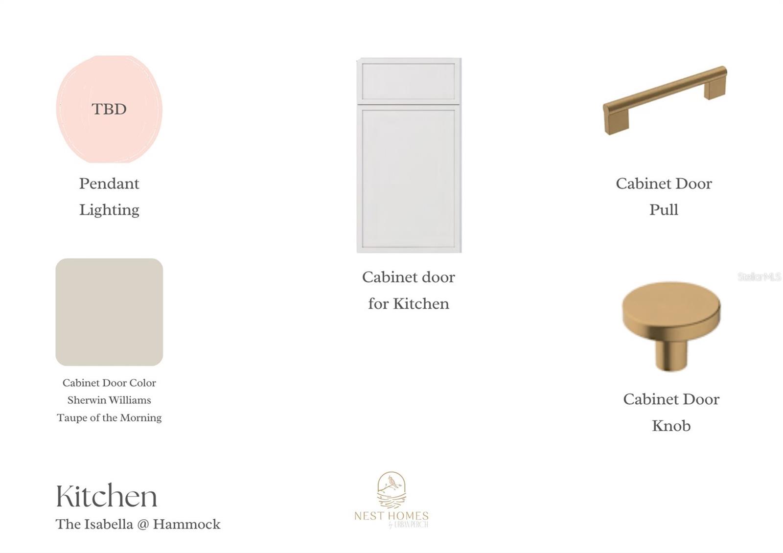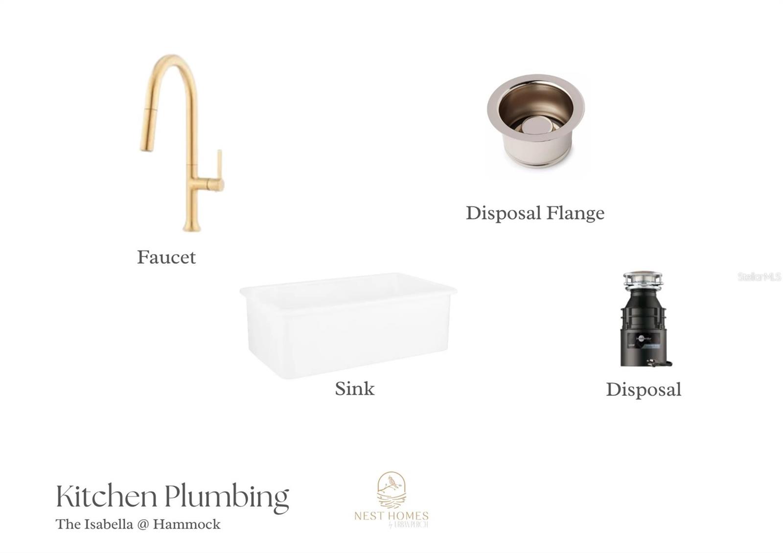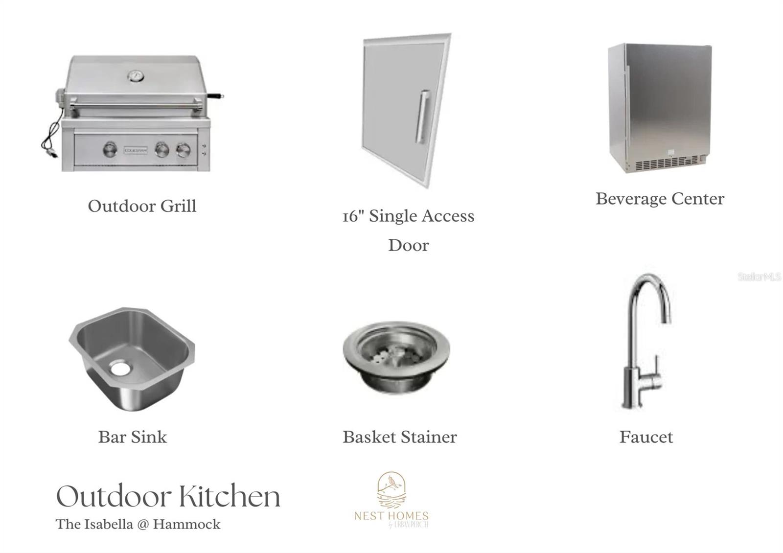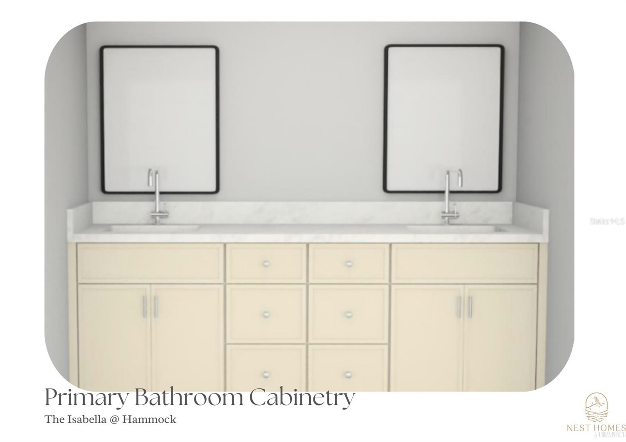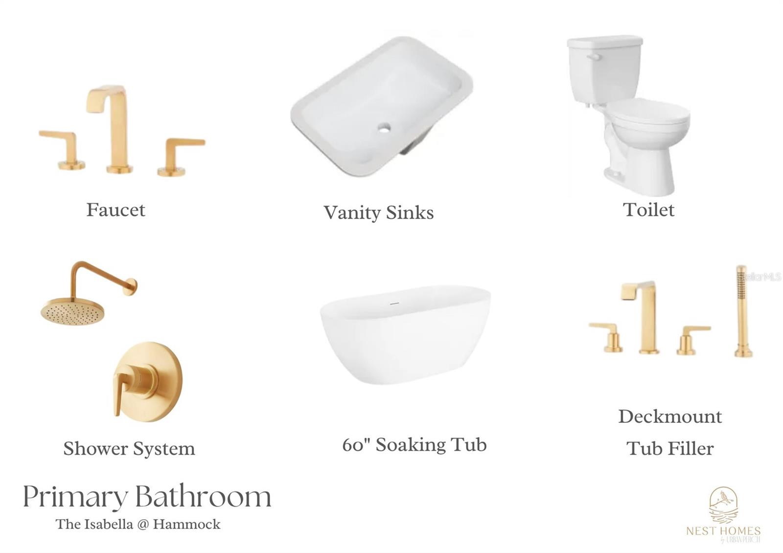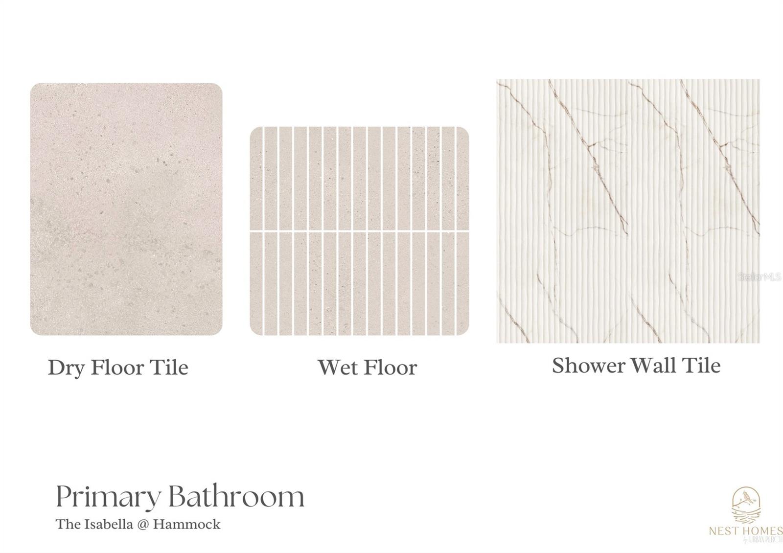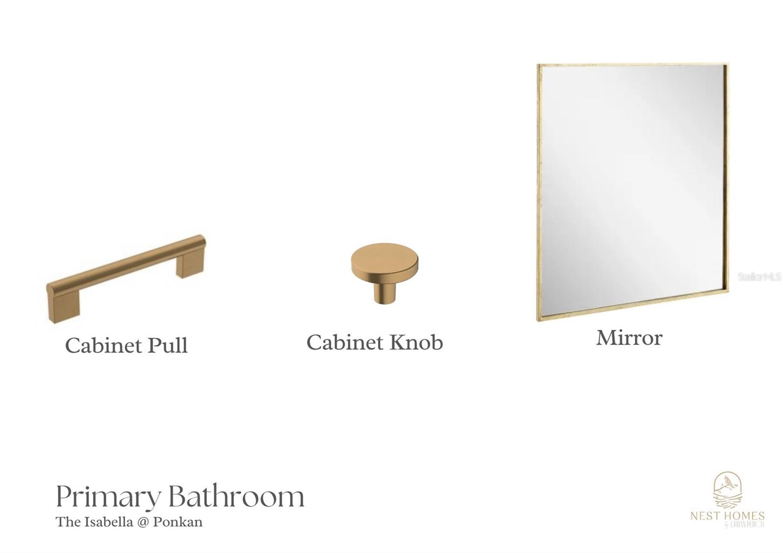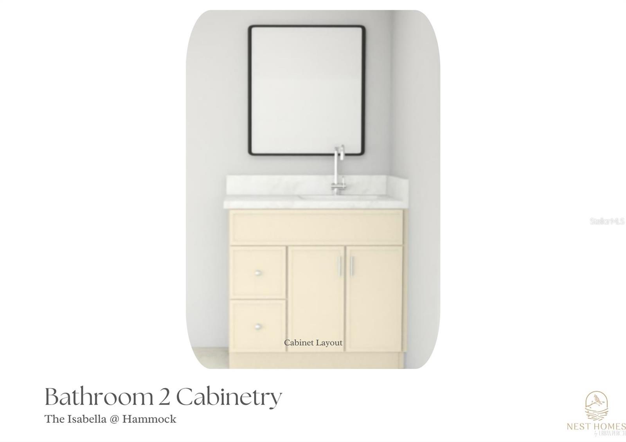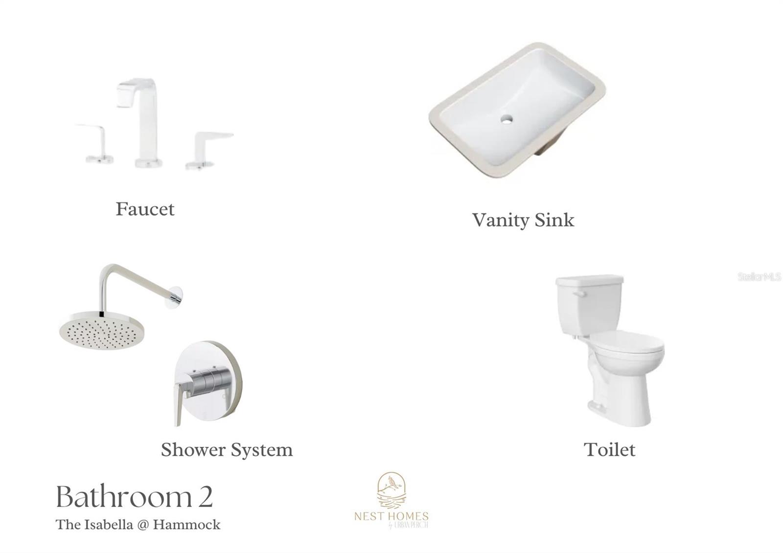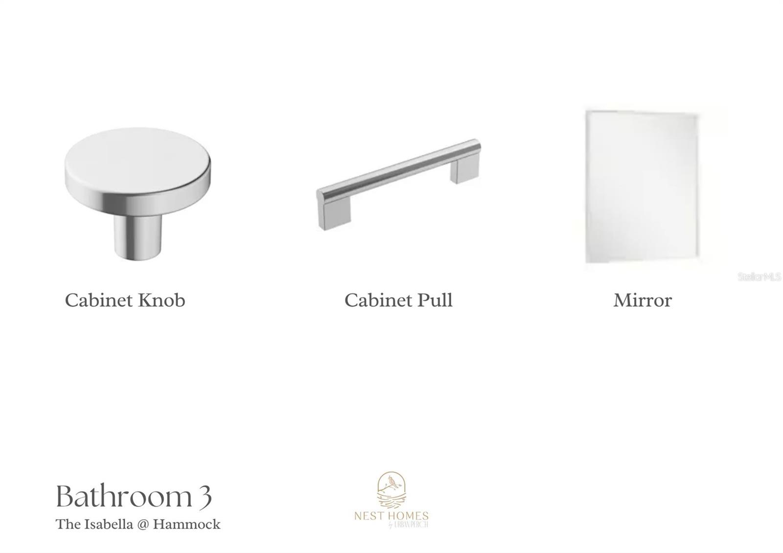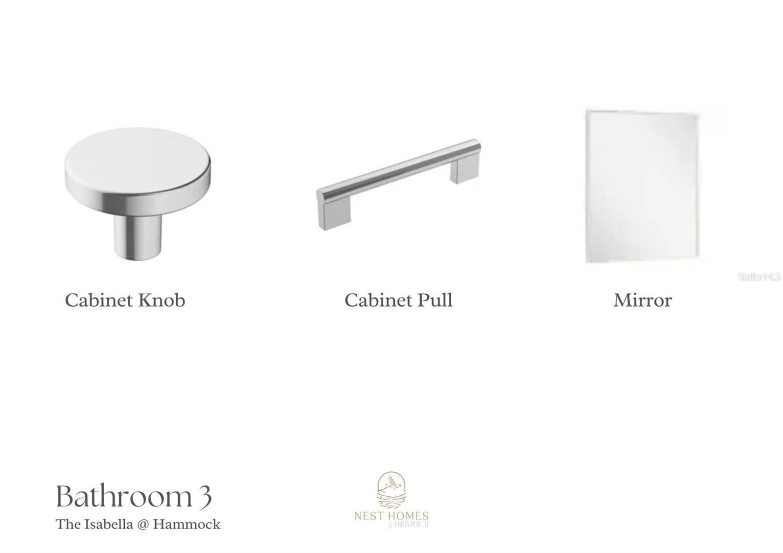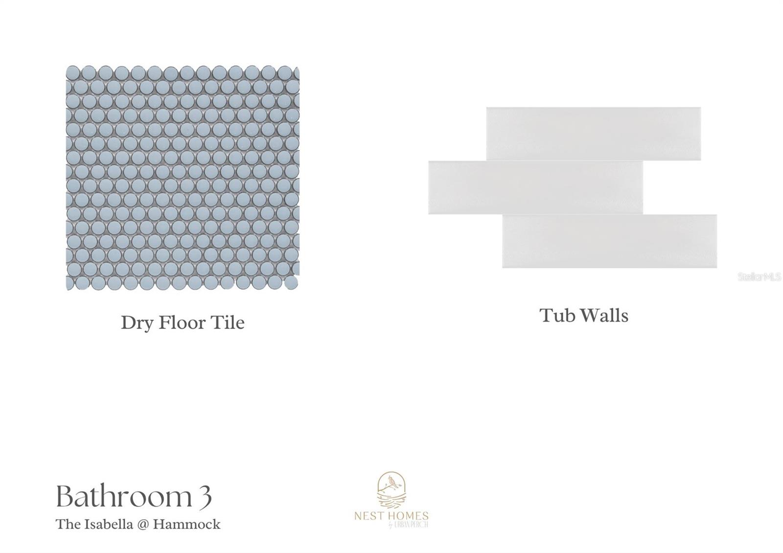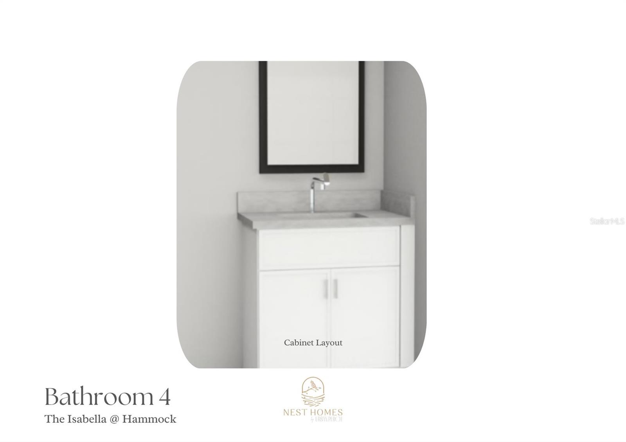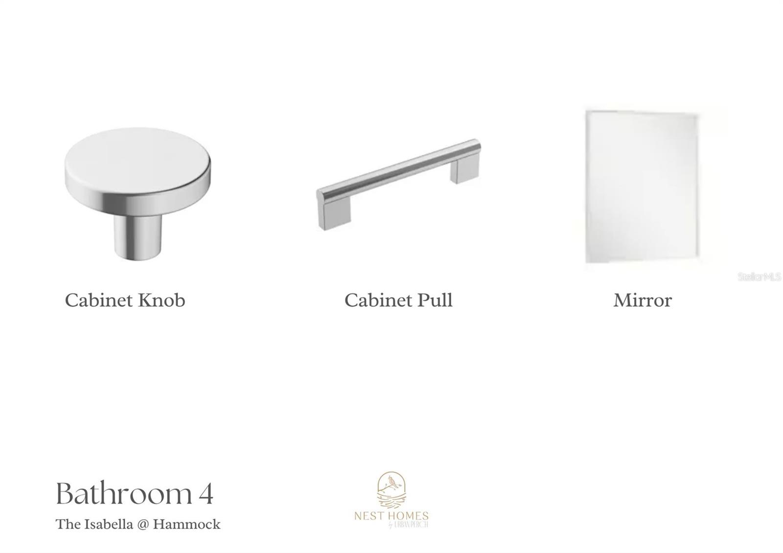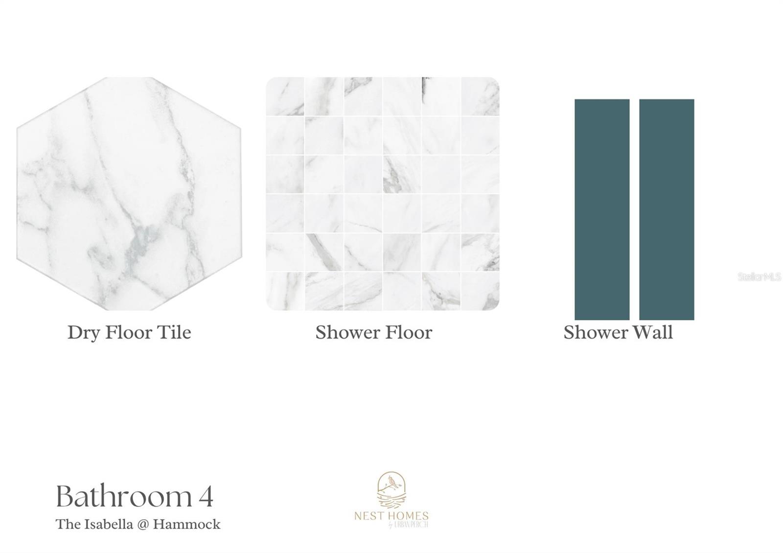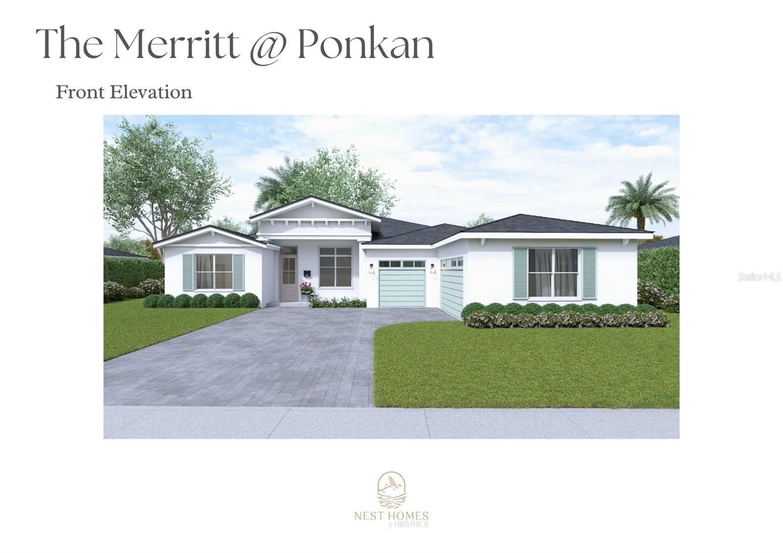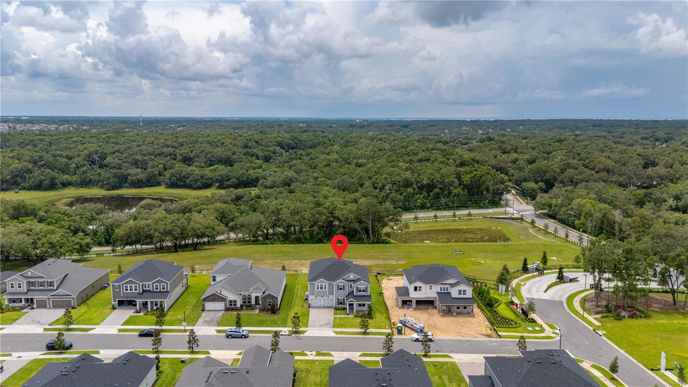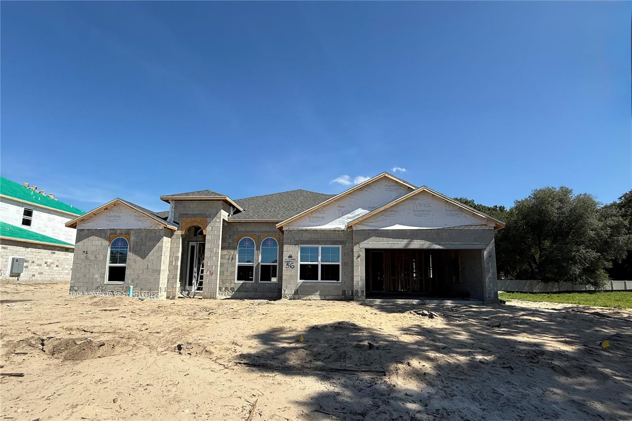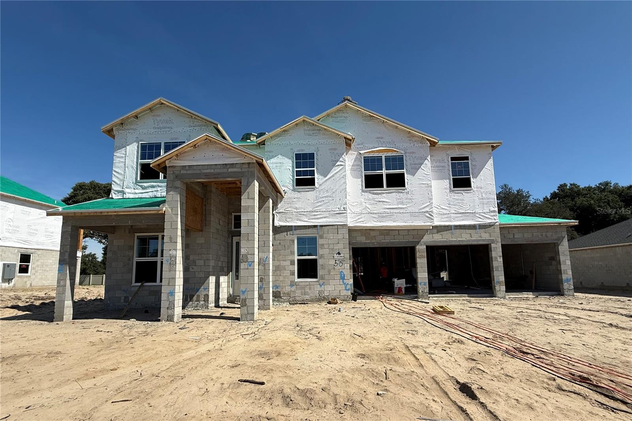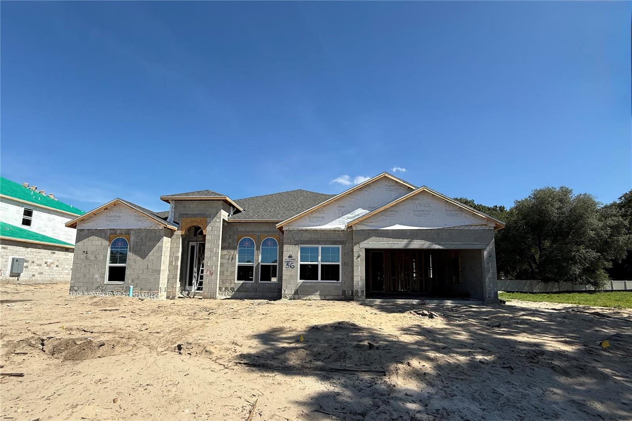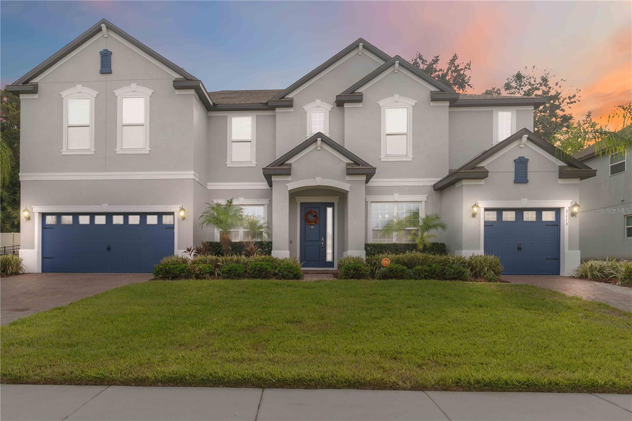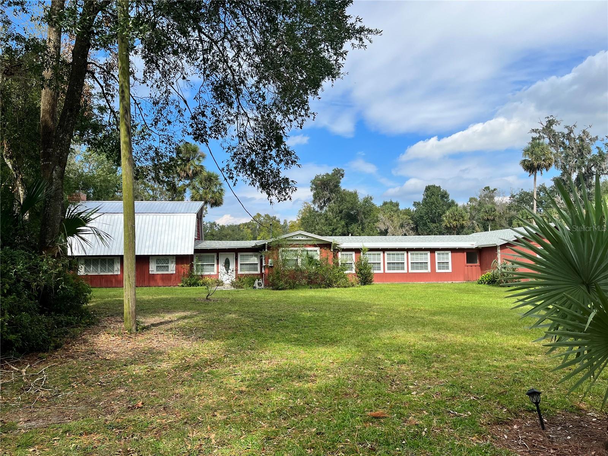PRICED AT ONLY: $979,900
Address: 2615 Rosemond Court, APOPKA, FL 32712
Description
Pre Construction. To be built. Pre Construction from Nest Homes by Urban Perch, award winning custom home builder. This thoughtfully designed 4 bedroom, 3 bath residence offers 2,530 sq. ft. of single level living, blending sophistication with comfort in Apopka's distinctive new community, Hammock at Rock Springs.
Step inside to a light filled foyer with soaring 10' ceilings, oversized windows and engineered wood flooring throughout, creating an airy, welcoming atmosphere. Just off the entry, a flexible room can serve as a private home office, playroom or quiet retreat. The open concept living an dining areas flow seamlessly into a gourmet kitchen, appointed with 42" wood cabinetry, quartz counter tops, stainless steel appliances, and a spacious island designed for both daily living and elegant entertaining.
The primary suite offers a serene escape, complete with spa inspired bath featuring a freestanding soaking tub, walk in shower with designer tile, and dual vanities. Three additional vanities provide privacy and comfort for family and quests, while a covered lanai and upgraded summer kitchen extend the living space outdoors with options for fireplace and pool.
Enhanced by wellness features such as whole home filtration, this home offers a rare combination of elegance, health conscience design, and modern functionality.
Be the first to experience Hammock at Rock Springs, a boutique enclave of just 19 semi custom homes, with a variety of floor plans available including "The Isabella" at 2615 Rosemond Court. Surrounded by natural beauty and only minutes from Wekiwa Springs State Park and Rock Springs Run, where hiking, kayaking, and outdoor adventures await.
Property Location and Similar Properties
Payment Calculator
- Principal & Interest -
- Property Tax $
- Home Insurance $
- HOA Fees $
- Monthly -
For a Fast & FREE Mortgage Pre-Approval Apply Now
Apply Now
 Apply Now
Apply Now- MLS#: O6327567 ( Residential )
- Street Address: 2615 Rosemond Court
- Viewed: 157
- Price: $979,900
- Price sqft: $293
- Waterfront: No
- Year Built: 2025
- Bldg sqft: 3346
- Bedrooms: 4
- Total Baths: 3
- Full Baths: 3
- Garage / Parking Spaces: 3
- Days On Market: 95
- Additional Information
- Geolocation: 28.7225 / -81.5095
- County: ORANGE
- City: APOPKA
- Zipcode: 32712
- Subdivision: Hammock At Rock Springs
- Elementary School: Rock Springs Elem
- Middle School: Wolf Lake Middle
- High School: Apopka High
- Provided by: THE REALTY COLLECTION
- Contact: Michelle Johnson
- 407-724-1789

- DMCA Notice
Features
Building and Construction
- Covered Spaces: 0.00
- Exterior Features: Private Mailbox, Sidewalk, Sliding Doors
- Flooring: Carpet, Tile
- Living Area: 2530.00
- Roof: Shingle
Property Information
- Property Condition: Pre-Construction
Land Information
- Lot Features: Cleared, City Limits, In County, Landscaped, Level, Near Public Transit, Sidewalk, Paved
School Information
- High School: Apopka High
- Middle School: Wolf Lake Middle
- School Elementary: Rock Springs Elem
Garage and Parking
- Garage Spaces: 3.00
- Open Parking Spaces: 0.00
Eco-Communities
- Water Source: Public
Utilities
- Carport Spaces: 0.00
- Cooling: Central Air
- Heating: Central
- Pets Allowed: No
- Sewer: Public Sewer
- Utilities: Cable Available, Electricity Connected
Finance and Tax Information
- Home Owners Association Fee: 193.00
- Insurance Expense: 0.00
- Net Operating Income: 0.00
- Other Expense: 0.00
- Tax Year: 2024
Other Features
- Appliances: Dishwasher, Disposal, Microwave, Range, Refrigerator
- Association Name: Stephanie Nicholson
- Association Phone: 407-720-7963
- Country: US
- Furnished: Unfurnished
- Interior Features: Eat-in Kitchen, High Ceilings, Open Floorplan, Primary Bedroom Main Floor, Stone Counters, Thermostat
- Legal Description: LOT 18, HAMMOCK AT ROCKSPRINGS, RECORDED IN PLAT BOOK 117, PAGE 90
- Levels: Two
- Area Major: 32712 - Apopka
- Occupant Type: Vacant
- Parcel Number: 28-20-28-3460-00-180
- Possession: Close Of Escrow
- Style: Craftsman
- Views: 157
- Zoning Code: RESI
Nearby Subdivisions
.
Acreage
Acuera Estates
Alexandria Place I
Apopka Ranches
Apopka Terrace
Arbor Rdg Ph 01 B
Arbor Ridge Ph 1
Baileys Add
Bent Oak Ph 01
Bent Oak Ph 02
Bluegrass Estates
Bridle Path
Bridlewood
Cambridge Commons
Carriage Hill
Chandler Estates
Clayton Estates
Country Shire
Courtyards Ph 02
Crossroads At Kelly Park
Deer Lake Run
Diamond Hill At Sweetwater Cou
Dominish Estates
Errol Club Villas
Errol Club Villas 01
Errol Estate
Errol Golfside Village
Errol Place
Estateswekiva
Fisher Plantation B D E
Golden Gem 50s
Golden Gem Rural
Golden Orchard
Grove Errol Estates
Hammock At Rock Springs
Hamrick Estates
Heather Glen At Sweetwater Cou
Hillsidewekiva
Hilltop Estates
Kelly Park Hills
Lake Mc Coy Forest
Lake Mccoy Oaks
Laurel Oaks
Legacy Hills
Lexington Club
Lexington Club Ph 02
Linkside Village At Errol Esta
Magnolia Oaks Ridge
Magnolia Woods At Errol Estate
Martin Place Ph 02
Mt Plymouth Lakes Rep
Muirfield Estate
None
Not On List
Nottingham Park
Oak Hill Reserve Ph 01
Oak Rdg Ph 2
Oak Ridge Sub
Oaks At Kelly Park
Oaks Summit Lake
Oakskelly Park Ph 2
Oakskelly Pk Ph 3a
Oakview
Orange County
Orchid Estates
Palmetto Rdg
Palms Sec 01
Palms Sec 02
Palms Sec 03
Park View Preserve Ph 1
Park View Reserve Phase 1
Parkside At Errol Estates Sub
Parkview Preserve
Pines Of Wekiva Sec 1 Ph 1
Pines Wekiva Sec 01 Ph 02 Tr B
Pines Wekiva Sec 04 Ph 01 Tr E
Pitman Estates
Plymouth Hills
Plymouth Landing Ph 02 49 20
Ponkan Pines
Ponkan Reserve South
Pros Ranch
Rhetts Ridge
Rock Spgs Homesites
Rock Spgs Park
Rock Spgs Rdg Ph Ivb
Rock Spgs Rdg Ph Vb
Rock Spgs Rdg Ph Vi-b
Rock Spgs Rdg Ph Via
Rock Spgs Rdg Ph Vib
Rock Spgs Rdg Ph Vii-a
Rock Spgs Rdg Ph Viia
Rock Spgs Ridge Ph 01
Rock Spgs Ridge Ph 04a 51 137
Rock Springs Ridge
Rock Springs Ridge Ph 1
Rolling Oaks
San Sebastian Reserve
Sanctuary Golf Estates
Seasons At Summit Ridge
Shamrock Square First Add
Spring Harbor
Spring Hollow
Spring Ridge Ph 03 43/61
Spring Ridge Ph 03 4361
Spring Ridge Ph 3 Ut
Stoneywood Ph 1
Stoneywood Ph 11
Stoneywooderrol Estate
Sweetwater Country Club
Sweetwater Country Club Ph 02
Sweetwater Country Club Sec D
Sweetwater Country Clubles Cha
Sweetwater West
Tanglewilde St
Traditions At Wekiva
Traditions/wekiva
Traditionswekiva
Vicks Landing Ph 1 5062 Lot 28
Vicks Landing Phase 2
Villa Capri
Vista Reserve Ph 2
Vista Reserve Phase 2
Wekiva
Wekiva Preserve
Wekiva Ridge
Wekiva Run Ph I
Wekiva Run Ph I 01
Wekiva Run Ph Iia
Wekiva Run Ph Iib N
Wekiva Sec 04
Wekiva Sec 05
Wekiva Spgs Estates
Wekiva Spgs Reserve Ph 01
Wekiwa Glen Replat
Wekiwa Hills First Add
Wekiwa Hills Second Add
Wekiwa Hills Second Addition
Willow Run
Winding Mdws
Winding Meadows
Windrose
Wolf Lake Ranch
Similar Properties
Contact Info
- The Real Estate Professional You Deserve
- Mobile: 904.248.9848
- phoenixwade@gmail.com
