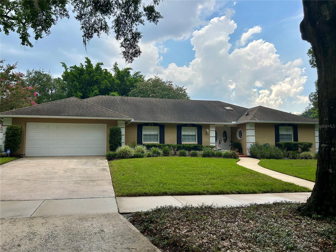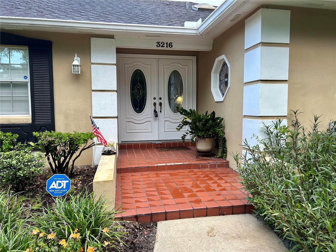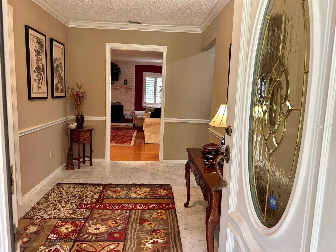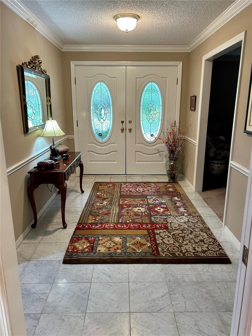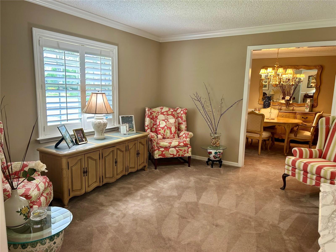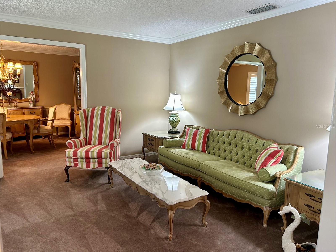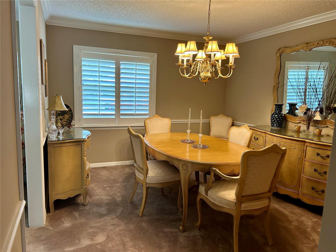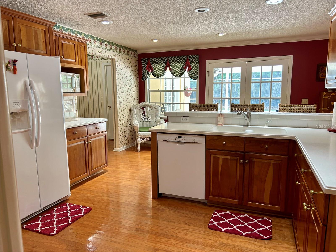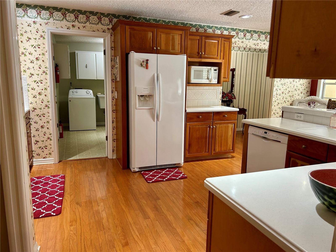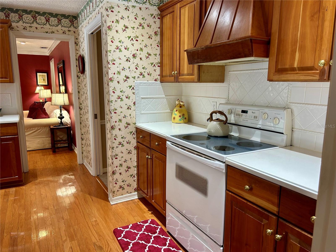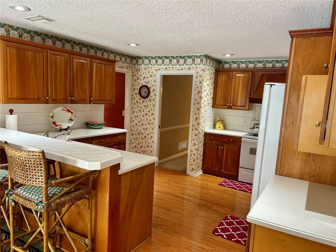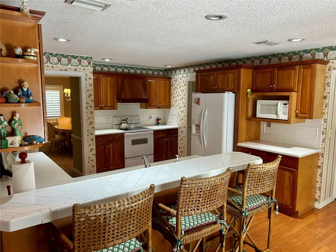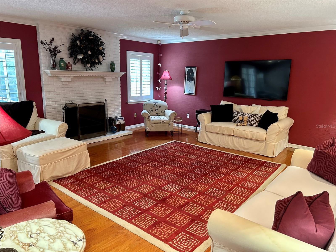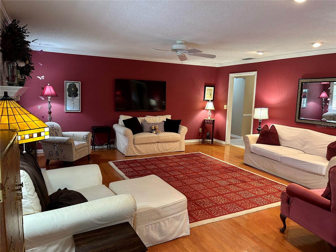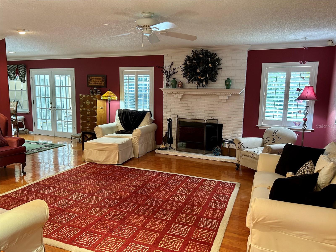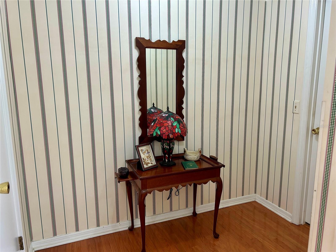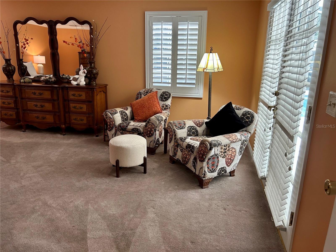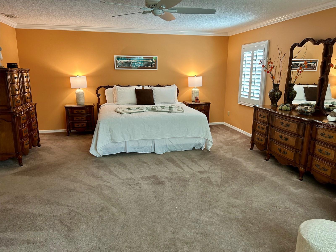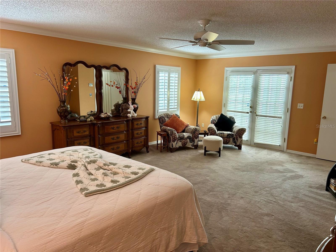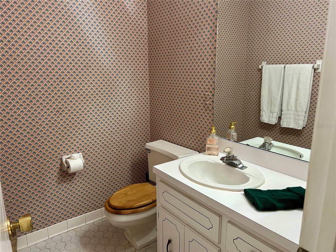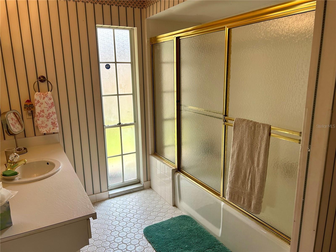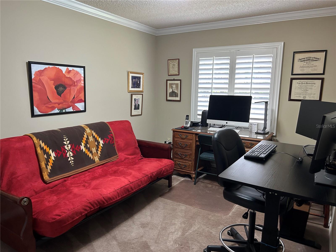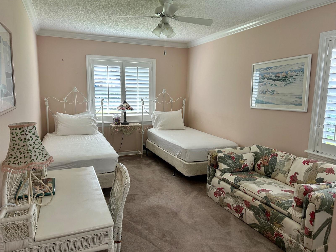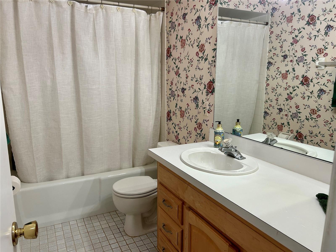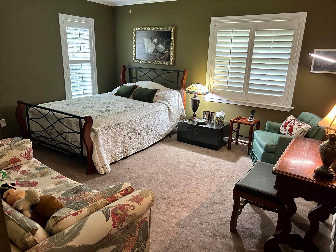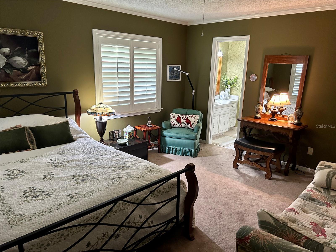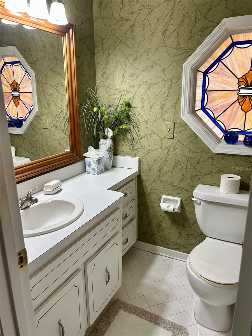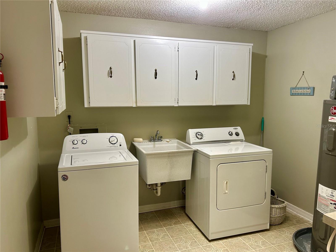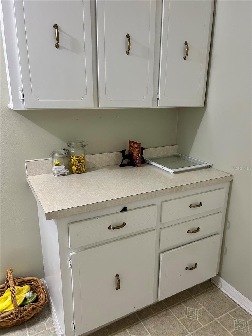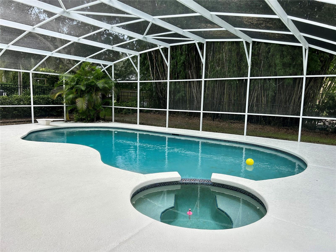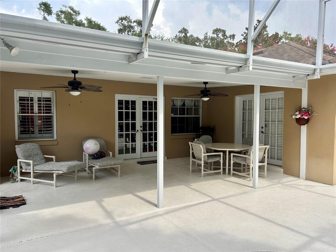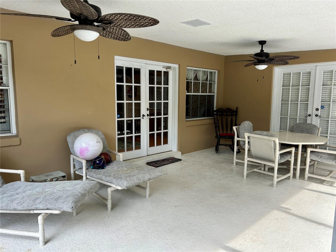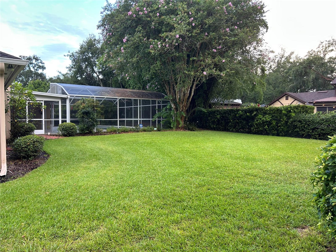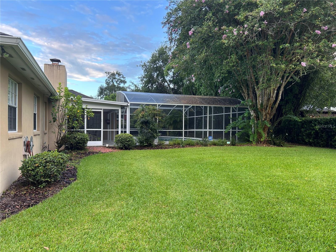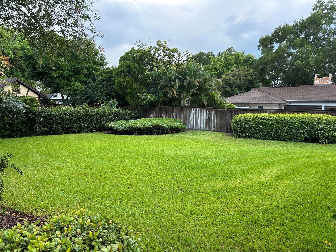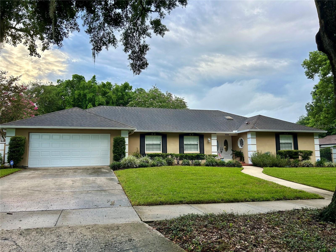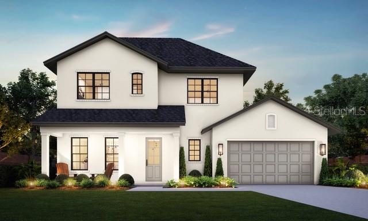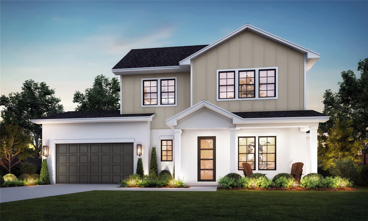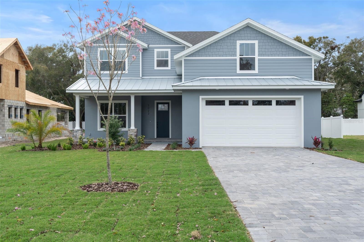PRICED AT ONLY: $875,000
Address: 3216 Northglenn Drive, ORLANDO, FL 32806
Description
Spacious, custom pool home in beautiful Southern Oaks. Double door entry leads into a spacious tiled foyer with crown molding. Formal living and dining rooms in the front of the house with great natural light. The spacious kitchen features wood cabinets, corian counters and a tiled breakfast bar. French doors lead from kitchen out to screened lanai and pool. Floor plan is perfect for entertaining. Home has a split bedroom plan with the primary suite having a sitting area with French doors that open out to the screened pool and spa. Primary bath has two separate vanities and a large walk in closet. There are 3 additional bedrooms with one having an en suite bath. Crown molding and plantation shutters throughout the home. The 21 x 12 covered lanai opens to the screened pool and spa. The 1/3 acre lot is completely fenced. There is an inside laundry room with built in cabinets plus tons of storage throughout the home. If you are looking for a great neighborhood, convenient to downtown Orlando, Orlando Regional Medical Center and the Airport, look no further. Call today to schedule your private tour.
Property Location and Similar Properties
Payment Calculator
- Principal & Interest -
- Property Tax $
- Home Insurance $
- HOA Fees $
- Monthly -
For a Fast & FREE Mortgage Pre-Approval Apply Now
Apply Now
 Apply Now
Apply Now- MLS#: O6329973 ( Residential )
- Street Address: 3216 Northglenn Drive
- Viewed: 4
- Price: $875,000
- Price sqft: $238
- Waterfront: No
- Year Built: 1978
- Bldg sqft: 3684
- Bedrooms: 4
- Total Baths: 3
- Full Baths: 3
- Garage / Parking Spaces: 2
- Days On Market: 4
- Additional Information
- Geolocation: 28.5041 / -81.3647
- County: ORANGE
- City: ORLANDO
- Zipcode: 32806
- Subdivision: Southern Oaks
- Elementary School: Pershing Elem
- Middle School: PERSHING K 8
- High School: Boone High
- Provided by: HOMEVEST REALTY
- Contact: Jennifer Ishee
- 407-897-5400

- DMCA Notice
Features
Building and Construction
- Covered Spaces: 0.00
- Exterior Features: French Doors, Sidewalk
- Fencing: Chain Link, Masonry
- Flooring: Carpet, Tile, Vinyl, Wood
- Living Area: 2862.00
- Roof: Shingle
Property Information
- Property Condition: Completed
Land Information
- Lot Features: City Limits, Landscaped, Level, Sidewalk, Paved
School Information
- High School: Boone High
- Middle School: PERSHING K-8
- School Elementary: Pershing Elem
Garage and Parking
- Garage Spaces: 2.00
- Open Parking Spaces: 0.00
- Parking Features: Garage Door Opener
Eco-Communities
- Pool Features: Diving Board, Gunite, In Ground, Screen Enclosure, Tile
- Water Source: Public
Utilities
- Carport Spaces: 0.00
- Cooling: Central Air
- Heating: Central, Electric
- Pets Allowed: Yes
- Sewer: Public Sewer
- Utilities: Cable Connected, Electricity Connected, Sewer Connected, Underground Utilities, Water Connected
Finance and Tax Information
- Home Owners Association Fee: 200.00
- Insurance Expense: 0.00
- Net Operating Income: 0.00
- Other Expense: 0.00
- Tax Year: 2024
Other Features
- Appliances: Dishwasher, Dryer, Electric Water Heater, Microwave, Range, Range Hood, Refrigerator, Washer
- Association Name: Kristi Camera
- Association Phone: 407-222-2602
- Country: US
- Furnished: Unfurnished
- Interior Features: Ceiling Fans(s), Chair Rail, Crown Molding, Eat-in Kitchen, Primary Bedroom Main Floor, Solid Surface Counters, Solid Wood Cabinets, Split Bedroom, Walk-In Closet(s), Window Treatments
- Legal Description: SOUTHERN OAKS UNIT NO 4 4/73 LOT 17 BLKB
- Levels: One
- Area Major: 32806 - Orlando/Delaney Park/Crystal Lake
- Occupant Type: Vacant
- Parcel Number: 12-23-29-8204-02-170
- Possession: Close Of Escrow
- Style: Ranch
- Zoning Code: R-1AA
Nearby Subdivisions
Adirondack Heights
Ardmore Manor
Ardmore Park
Ashbury Park
Bel Air Hills
Bethaway Sub
Beuchler Sub
Boone Terrace
Brookvilla
Brookvilla Add
Clover Heights Rep
Cloverdale Hts
Cloverdale Sub
Conway Estates
Conway Park
Crocker Heights
Crystal Ridge
Davis Add
Dover Shores Fifth Add
Dover Shores Fourth Add
Dover Shores Seventh Add
Dover Shores Sixth Add
East Lancaster Heights
Fernway
Floyd King Sub
Forest Pines
Glass Gardens
Green Fields
Greenbriar
Greenfield Manor
Handsonhurst
Holden Estates
Hourglass Homes
Hourglass Lake Park
Ilexhurst Sub
Interlake Park Second Add
Jennie Jewel
Kasper Court
Lake Emerald
Lake Lagrange Heights Add 01
Lakes Hills Sub
Lancaster Heights
Lancaster Park
Mercerdees Grove
Michigan Ave Park
Myrtle Heights
Orange Peel Twin Homes
Orange Villa
Overlake Terrace
Page
Page Street Bungalows
Page Sub
Pelham Park 1st Add
Pershing Terrace 2nd Add
Phillips Place
Pickett Terrace
Piney Woods Lakes
Porter Place
Rest Haven
Richmond Terrace
Skycrest
Southern Belle
Southern Oaks
Summerlin Hills
Thomas Add
Veradale
Waterfront Estates 1st Add
Waterwitch Point
Willis Brundidge Sub
Willis And Brundidge
Wilmayelgia
Wyldwoode
Similar Properties
Contact Info
- The Real Estate Professional You Deserve
- Mobile: 904.248.9848
- phoenixwade@gmail.com
