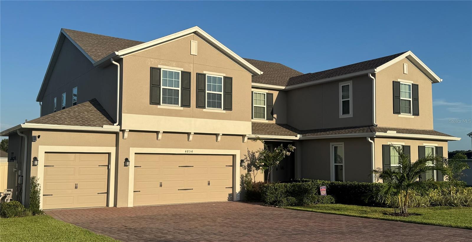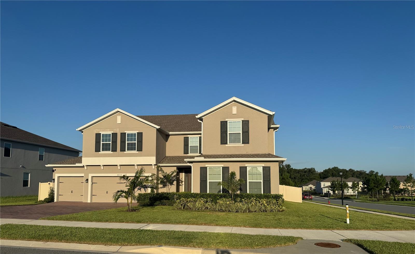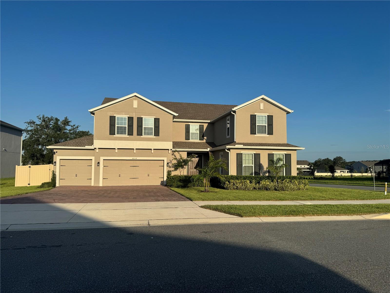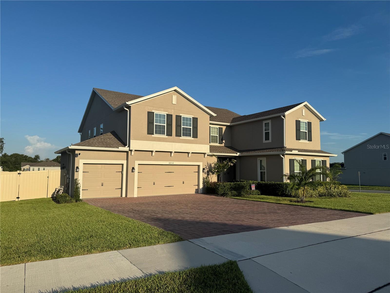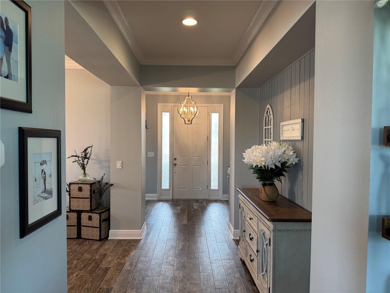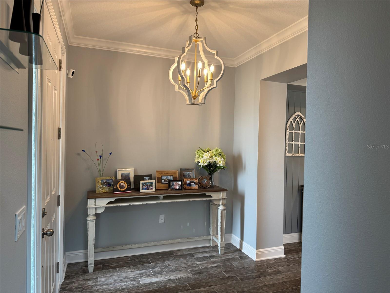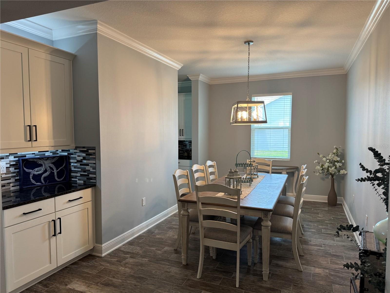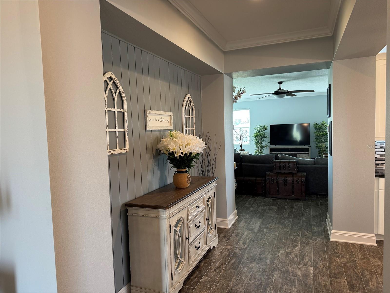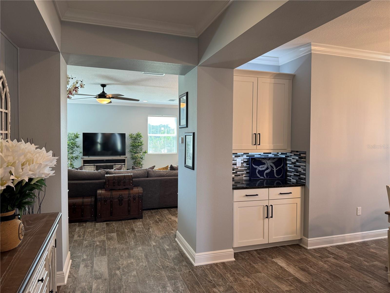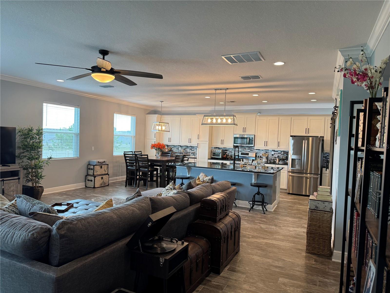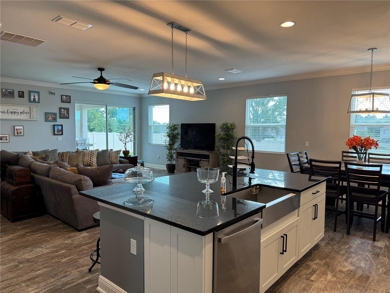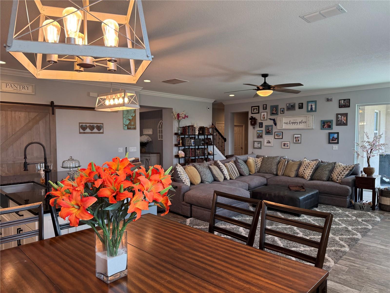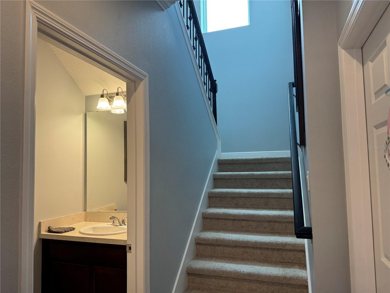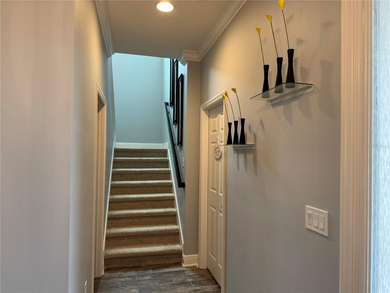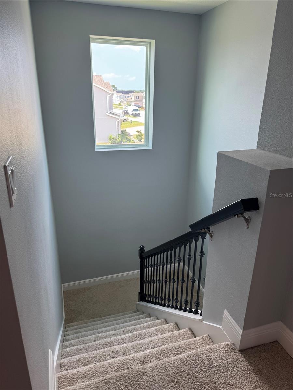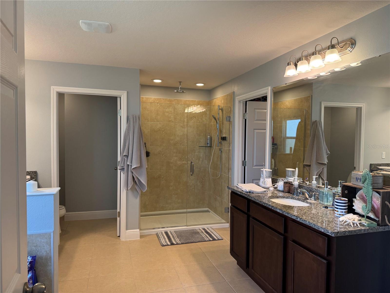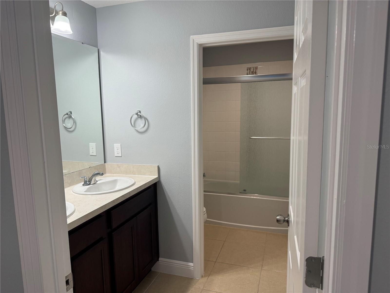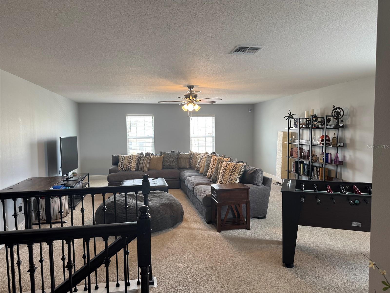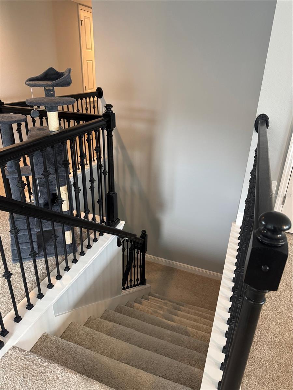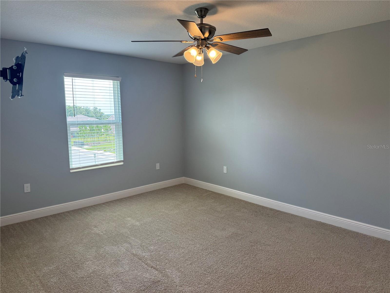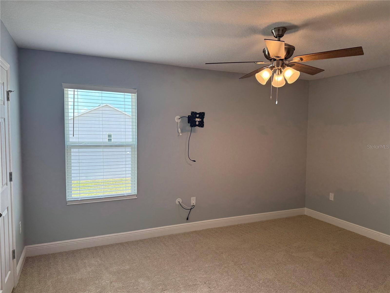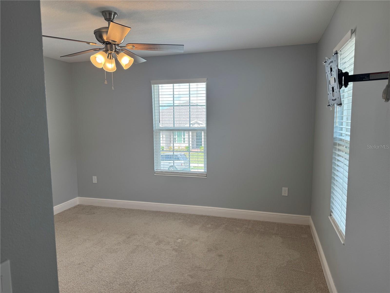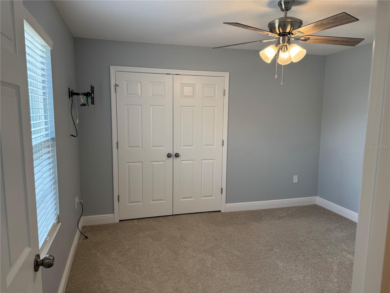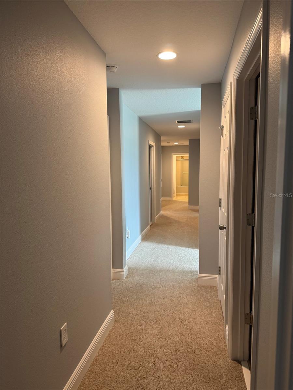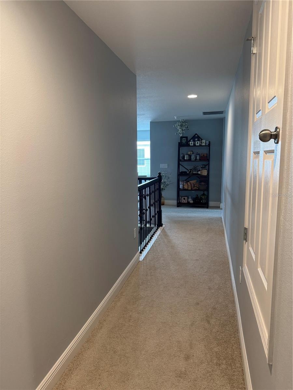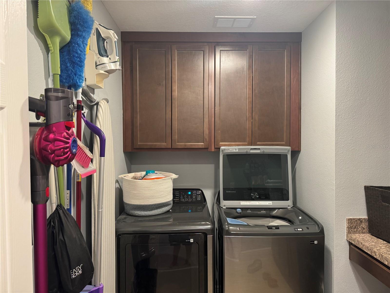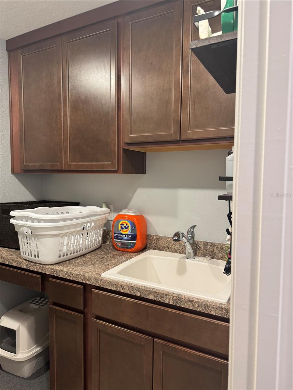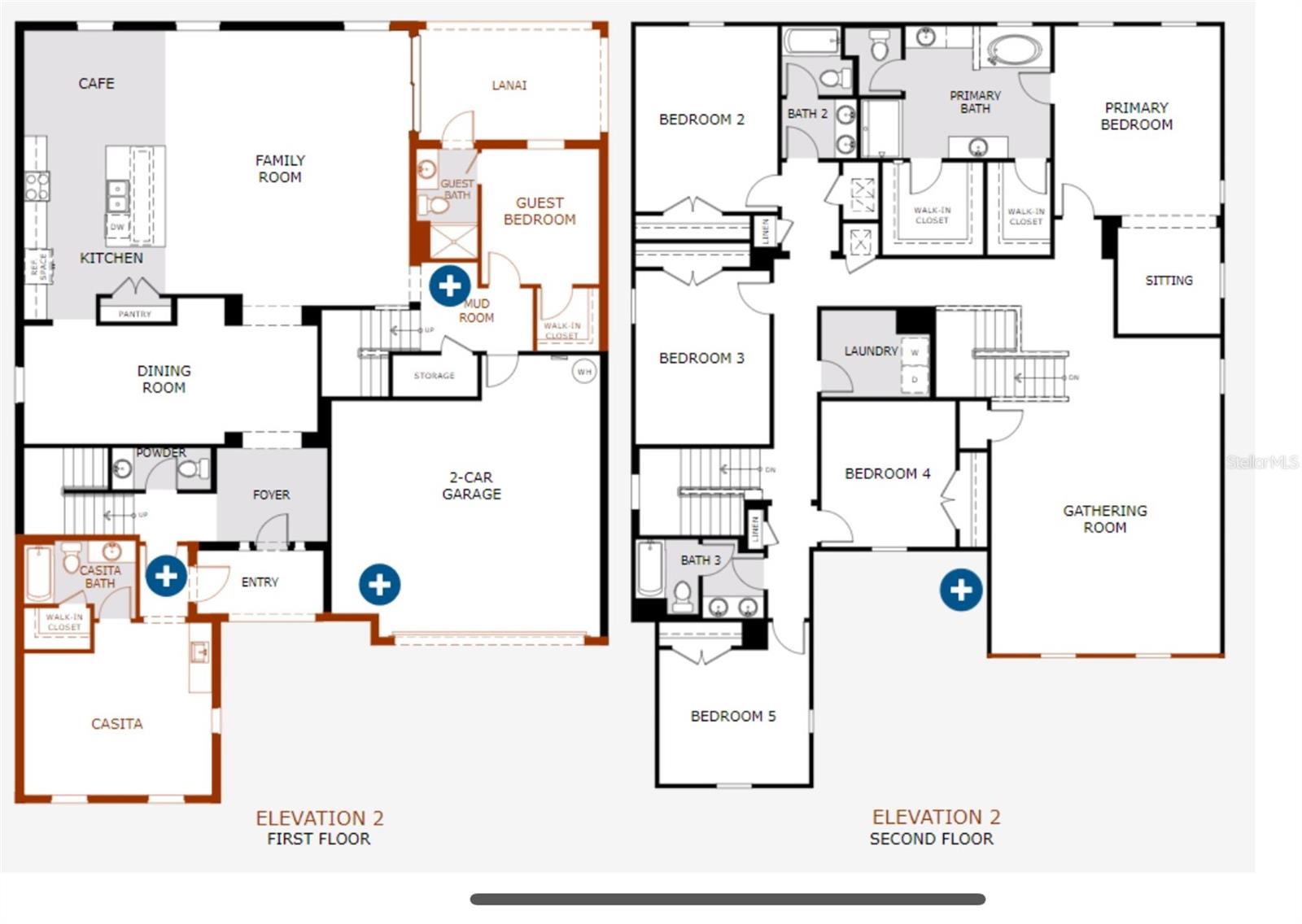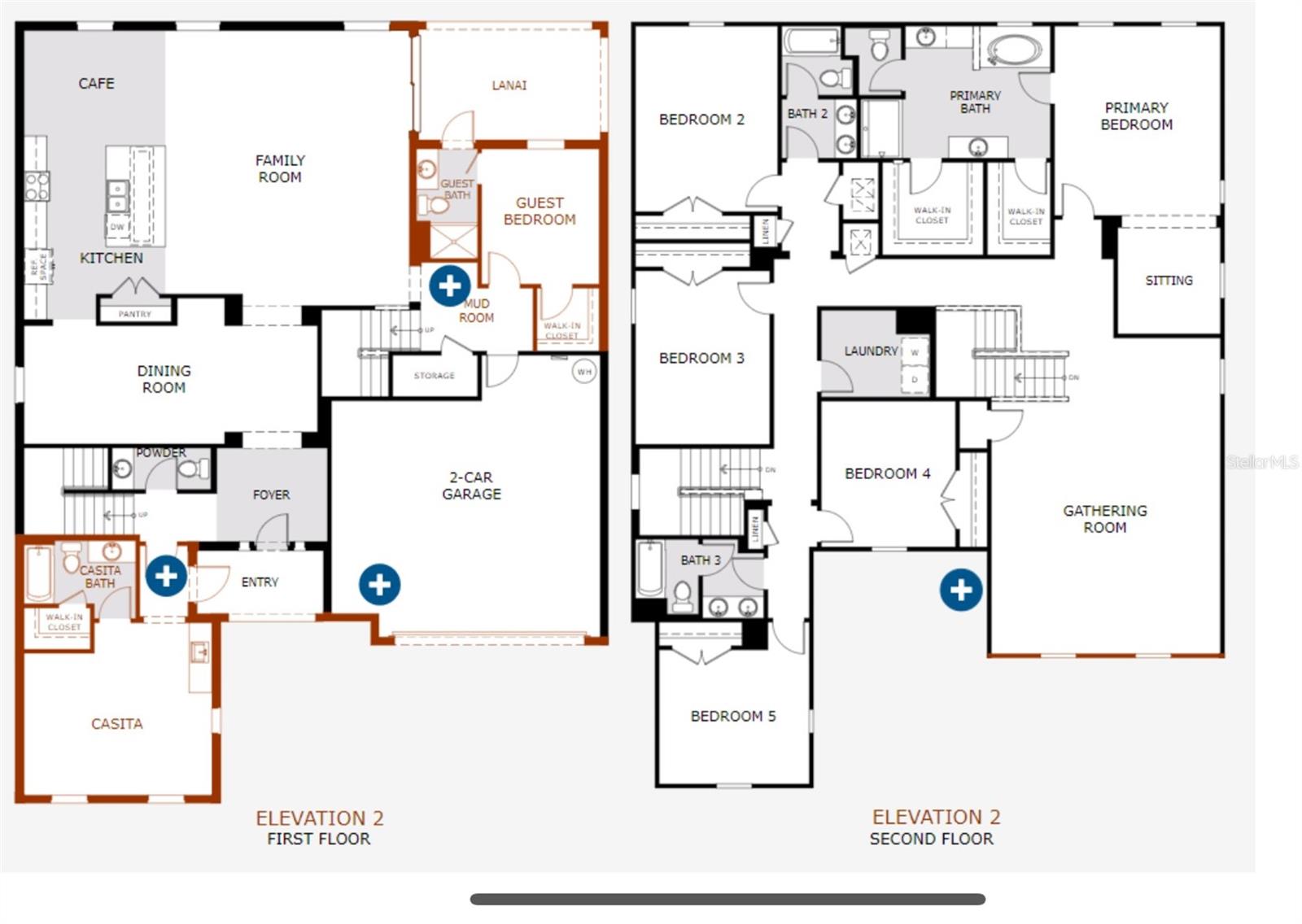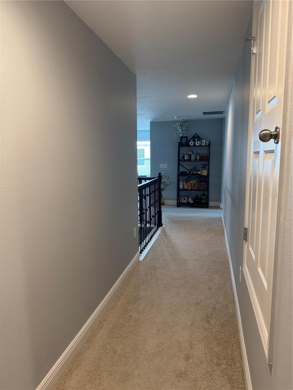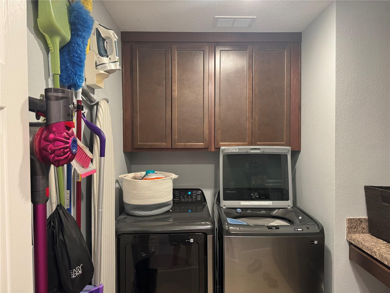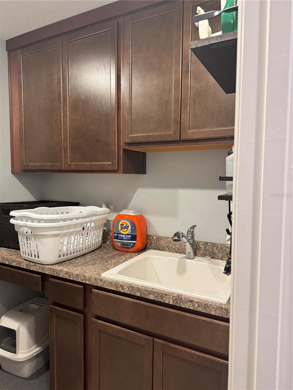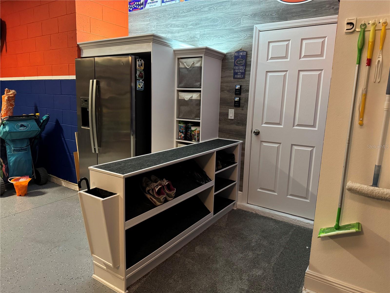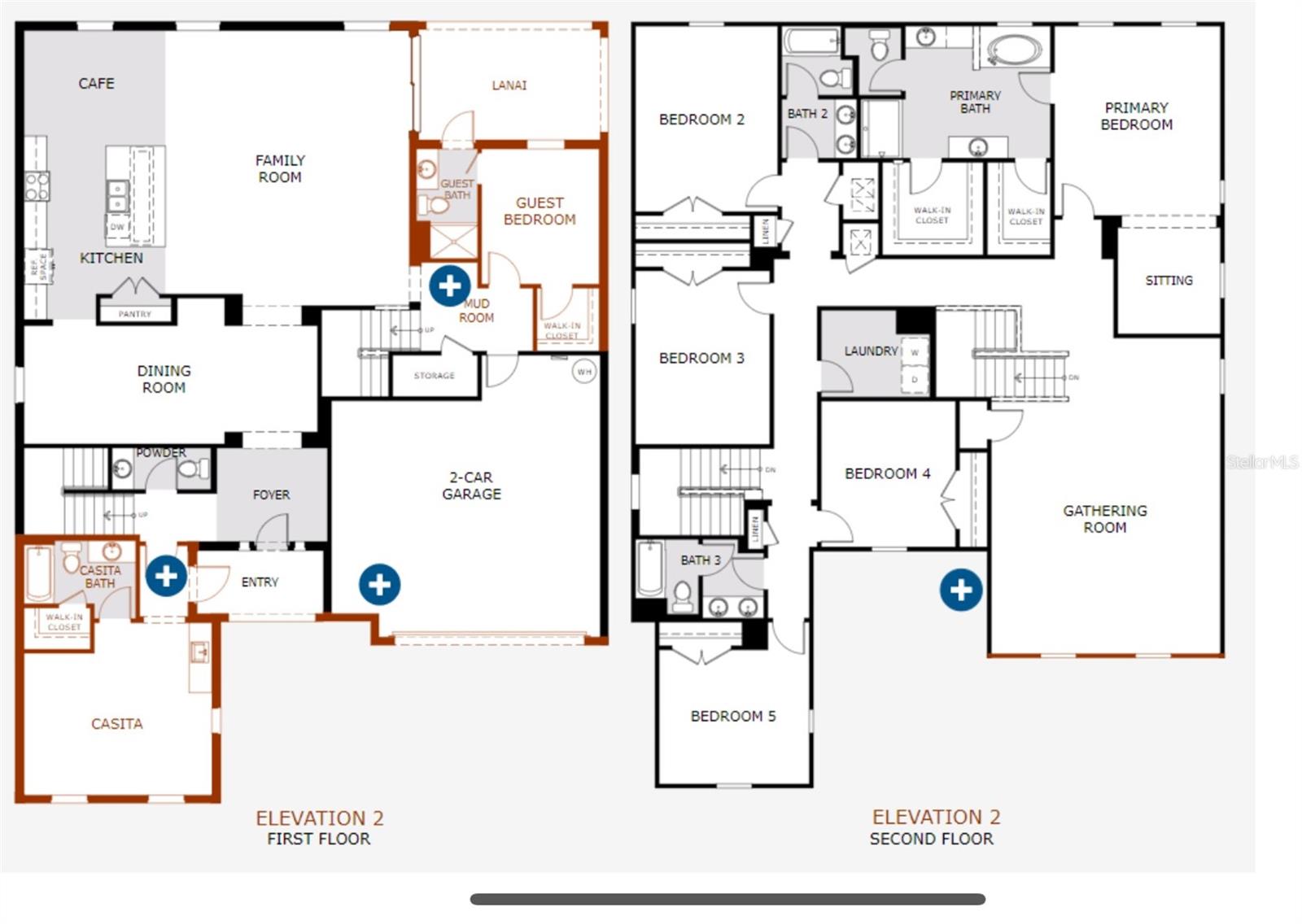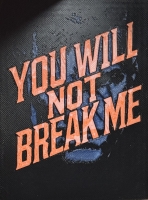PRICED AT ONLY: $849,900
Address: 4854 Gilded Jewel Drive, MOUNT DORA, FL 32757
Description
Your search is over! This stunning like new late 2023 home is located in the wonderful Bargrove Estates community. Featuring oversized lots, a central park and playground, and fantastic views, this small, executive community is hard to beat. This home is the definition of move in ready! The home features an expansive floorplan, including 7 bedrooms, 5 baths, and a huge upstairs bonus room all on a XL corner lot on the community green space, where you can see the park and playground from the home. The In Law suite features a private access door at the front entryway. Upon entering through the main entrance, you will find the crown moulding appointed foyer leading into the formal dining room and the first of two staircases, a half bath, and the In Law suite which features it's own full bath and walk in closet, along with cabinetry and kitchen plumbing. The open kitchen is complete with 42 inch fully trimmed cabinetry, like new stainless steel gas appliances, an expansive island, a closet pantry with sliding barn door, and an eat in casual dining space. On the first floor, you will find a private guest wing with a nicely sized bedroom, walk in closet, and full bath with glass door leading to the lanai. The kitchen overlooks the spacious family room, which features a wall of windows letting in plenty of natural light. Oversized sliding glass doors lead into the homes covered porch area, plumbed for an outdoor kitchen with gas. The first floor and garage are also home to several custom built in features. Upstairs, you'll find the expansive master suite, which features dual walk in closets, dual vanities, a private sitting area, a walk in shower with upgraded electronic programmable temperature control and dual shower heads, and a separate garden tub both of which draw from the endless hot water provided by the whole home tankless gas water heater. The large media/bonus room and 4 additional generously sized bedrooms plus 2 full bathrooms are also located upstairs. Some upgrades and features throughout the home since the original closing include fresh interior paint throughout, fresh and fully tiled first floor, ceiling fans, blinds, extended kitchen cabintery and lighting with crown and trim added throughout, fully fenced backyard with a double gate to accommodate future pool construction, fully finished laundry room with deep sink, and a 3 car garage with epoxy floor coating, built ins featuring a 2nd stainless steel fully plumbed refrigerator, deep utility sink, EV charger and additional built in storage. Over $100K in updates and upgrades since the builder closing! Bargrove Estates is located just 10 minutes from downtown Mt. Dora and close to toll roads/SR 429, making commutes anywhere in central Florida quick and easy, including all theme parks!
Property Location and Similar Properties
Payment Calculator
- Principal & Interest -
- Property Tax $
- Home Insurance $
- HOA Fees $
- Monthly -
For a Fast & FREE Mortgage Pre-Approval Apply Now
Apply Now
 Apply Now
Apply Now- MLS#: O6332966 ( Residential )
- Street Address: 4854 Gilded Jewel Drive
- Viewed: 121
- Price: $849,900
- Price sqft: $146
- Waterfront: No
- Year Built: 2023
- Bldg sqft: 5833
- Bedrooms: 7
- Total Baths: 6
- Full Baths: 5
- 1/2 Baths: 1
- Garage / Parking Spaces: 3
- Days On Market: 122
- Additional Information
- Geolocation: 28.7556 / -81.6209
- County: LAKE
- City: MOUNT DORA
- Zipcode: 32757
- Subdivision: Bargrove Ph 1
- Provided by: RE FLORIDA HOMES
- Contact: Russell Wolfe, III
- 954-589-7099

- DMCA Notice
Features
Building and Construction
- Covered Spaces: 0.00
- Exterior Features: Garden, Rain Gutters
- Fencing: Fenced
- Flooring: Carpet, Tile
- Living Area: 4649.00
- Roof: Shingle
Land Information
- Lot Features: Conservation Area, Corner Lot, Landscaped, Oversized Lot, Sidewalk
Garage and Parking
- Garage Spaces: 3.00
- Open Parking Spaces: 0.00
- Parking Features: Electric Vehicle Charging Station(s), Garage Door Opener, Oversized
Eco-Communities
- Water Source: Public
Utilities
- Carport Spaces: 0.00
- Cooling: Central Air
- Heating: Electric
- Pets Allowed: Yes
- Sewer: Public Sewer
- Utilities: Fiber Optics, Natural Gas Connected, Sprinkler Recycled, Underground Utilities, Water Connected
Finance and Tax Information
- Home Owners Association Fee: 87.00
- Insurance Expense: 0.00
- Net Operating Income: 0.00
- Other Expense: 0.00
- Tax Year: 2024
Other Features
- Appliances: Dishwasher, Dryer, Microwave, Range, Refrigerator, Tankless Water Heater, Washer
- Association Name: Bargrove Community Owners Association, Inc.
- Association Phone: 407-982-3962
- Country: US
- Interior Features: Built-in Features, Ceiling Fans(s), Crown Molding, High Ceilings, PrimaryBedroom Upstairs, Stone Counters, Walk-In Closet(s)
- Legal Description: BARGROVE PHASE 1 107/119 LOT 80
- Levels: Two
- Area Major: 32757 - Mount Dora
- Occupant Type: Owner
- Parcel Number: 09-20-27-0490-00-800
- View: Park/Greenbelt
- Views: 121
- Zoning Code: P-D
Nearby Subdivisions
0003
Addison Place Sub
Bargrove Ph 1
Bargrove Ph 2
Bargrove Phase 1
Belle Ayre Estates
Claytons Corner
Cottages On 11th
Country Club Mount Dora
Country Club Mount Dora Ph 02
Country Club Of Mount Dora
Country Clubmount Fora Ph Ii
Dora Estates
Dora Landings
Dora Manor
Dora Manor Sub
Dora Parc
Foothills Of Mount Dora
Golden Heights
Golden Heights Add 02
Golden Heights Estates
Golden Isle
Golden Isle Sub
Greater Country Estates
Gullers Homestead
Harding Place
Hillside Estates
Holly Estates
Holly Estates Phase 1
Holly Estates Phase 2
Kimballs Sub
Lakes Of Mount Dora
Lakes Of Mount Dora Ph 01
Lakes Of Mount Dora Ph 02
Lakes Of Mount Dora Ph 1
Lakes Of Mount Dora Ph 4b
Lakesmount Dora Ph 2
Lakesmount Dora Ph 3d
Lakesmount Dora Ph 4b
Lancaster At Loch Leven
Laurel Lea Sub
Laurels Mount Dora
Loch Leven
Loch Leven Ph 01
Mount Dora
Mount Dora Alta Vista
Mount Dora Callahans
Mount Dora Cobble Hill Sub
Mount Dora Cobblehill Village
Mount Dora Country Club Mount
Mount Dora Dogwood Mountain
Mount Dora Donnelly Village
Mount Dora Dorset Mount Dora
Mount Dora Gardners
Mount Dora Grandview Terrace
Mount Dora Lake Franklin Park
Mount Dora Lakes Mount Dora Ph
Mount Dora Lakes Of Mount Dora
Mount Dora Lancaster At Loch L
Mount Dora Loch Leven Ph 04 Lt
Mount Dora Loch Leven Ph 05
Mount Dora Mount Dora Heights
Mount Dora Oakwood
Mount Dora Orton Sub
Mount Dora Overlook At Mount D
Mount Dora Pinecrest
Mount Dora Pinecrest Sub
Mount Dora Pt Rep Pine Crest
Mount Dora Sylvan Shores
Mount Dora Tremains
Mount Dora Waite Pt Rep
Mount Dora Wildwood
Mount Dora Wolf Creek Ridge Ph
Mt Dora Country Club Mt Dora P
None
Oakfield At Mount Dora
Oakwood
Ola Beach Rep 02
Palm View Acres Sub
Pinecrest
Seasons At Wekiva Ridge
Stoneybrook Hills
Stoneybrook Hills 18
Stoneybrook Hills A
Stoneybrook Hills Un 2
Stoneybrook Hillsb
Stoneybrook North
Sullivan Ranch
Sullivan Ranch Rep Sub
Sullivan Ranch Sub
Summerbrooke
Summerbrooke Ph 4
Summerviewwolf Crk Rdg Ph 2a
Summerviewwolf Crk Rdg Ph 2b
Sunrise Hill Div
Sunset Settle
Sylvan Shores
The Country Club Of Mount Dora
Timberwalake Ph 2
Timberwalk
Timberwalk Ph 1
Timberwalk Ph 3
Trailside
Trailside Phase 1
Triangle Acres
Victoria Settlement
Village Grove
Vineyards Ph 02
W E Hudsons Sub
West Sylvan Shores
Contact Info
- The Real Estate Professional You Deserve
- Mobile: 904.248.9848
- phoenixwade@gmail.com
