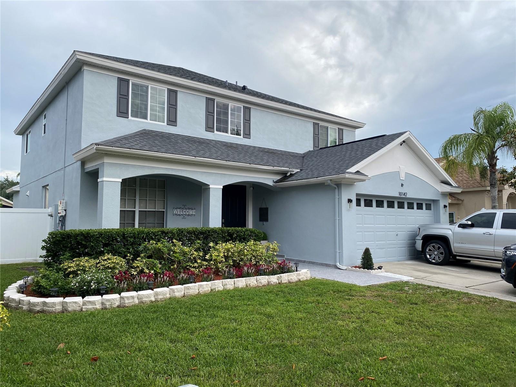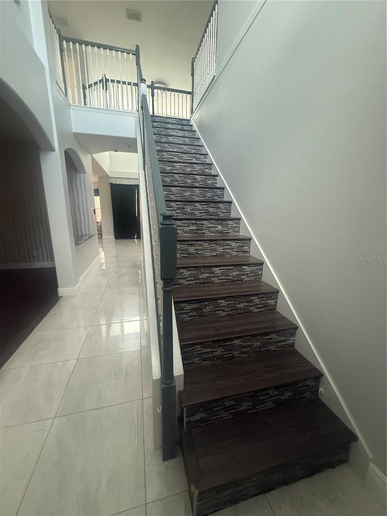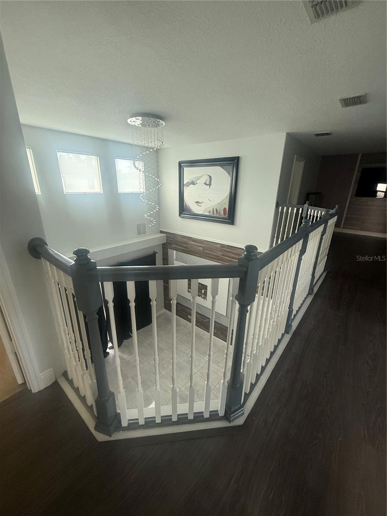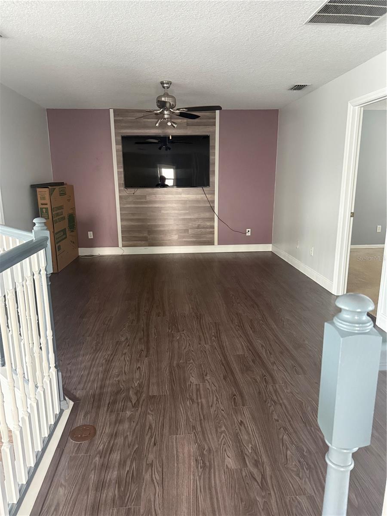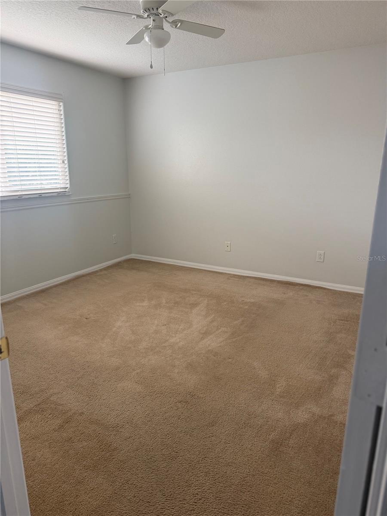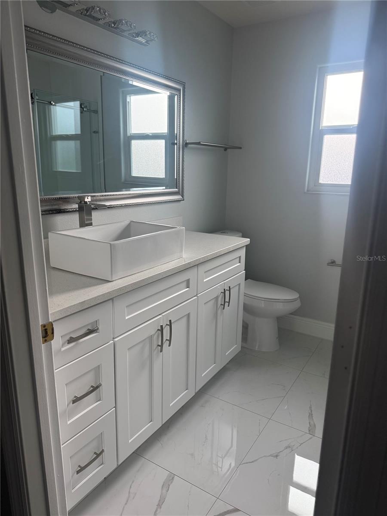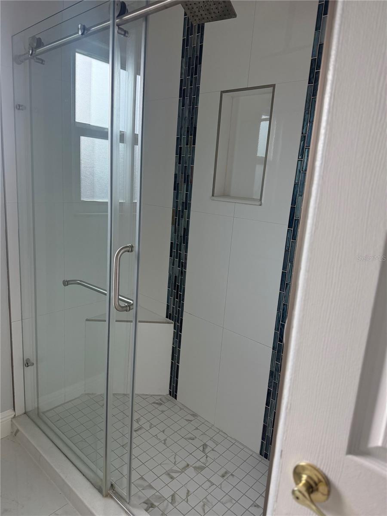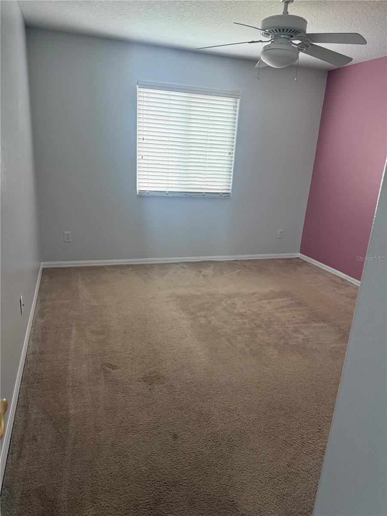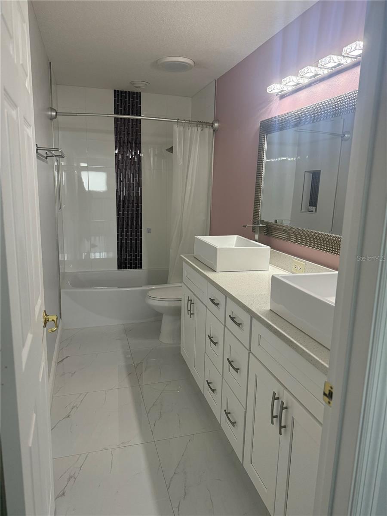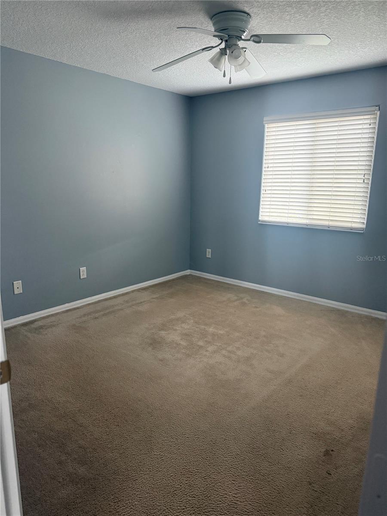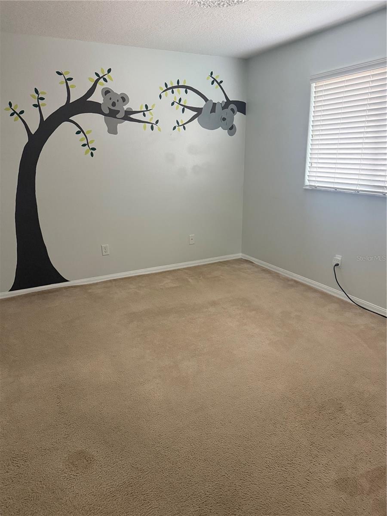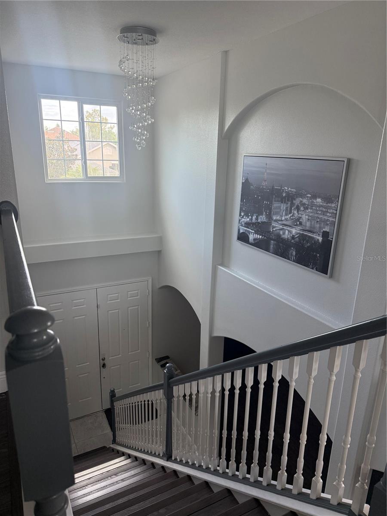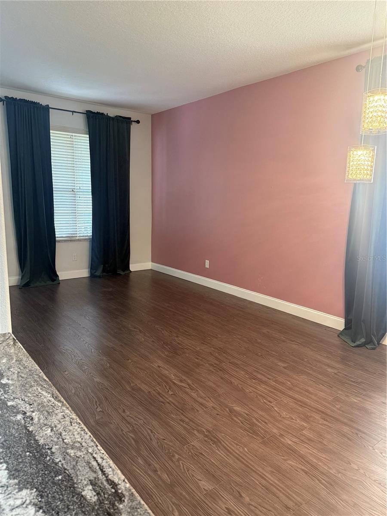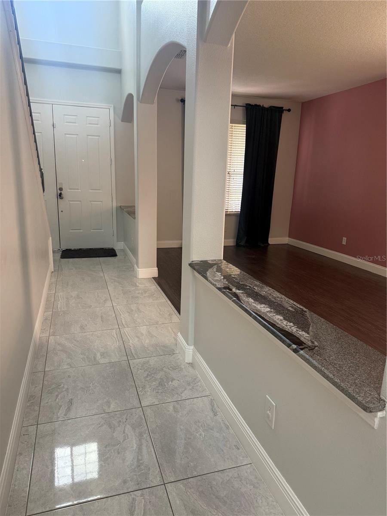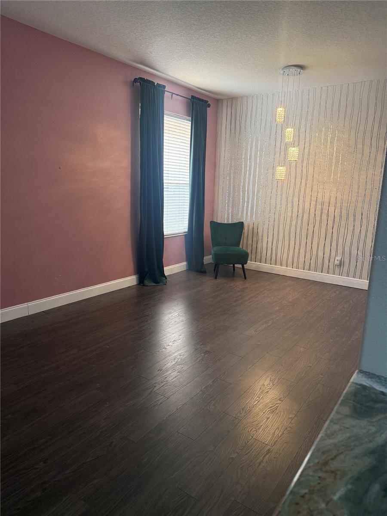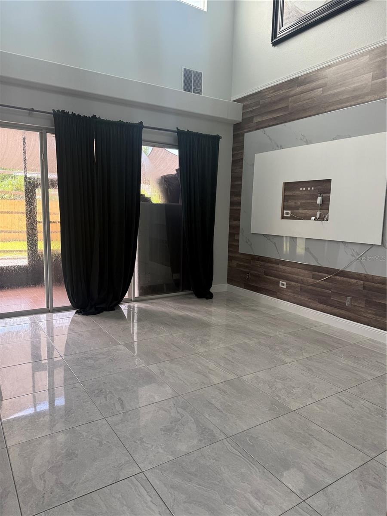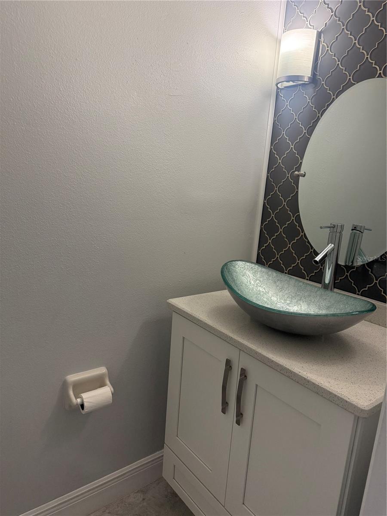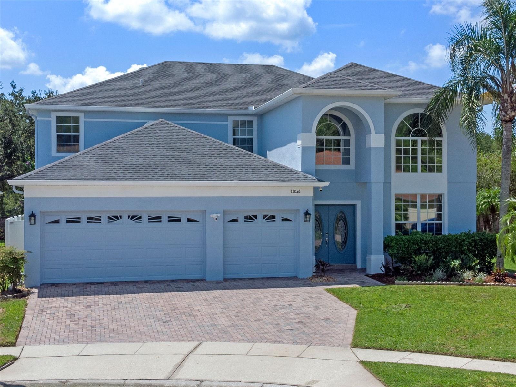PRICED AT ONLY: $559,900
Address: 10142 Silmarien Street, ORLANDO, FL 32825
Description
Spacious 5 bedroom home in orlandos desirable 32825 zip code! Welcome to this beautiful, remodeled, and spacious two story home features 5 bedrooms, 3. 5 baths, and room for everyone to spread out. The semi open layout is perfect for family gatherings, while the large bedrooms has flexibility for guests, home offices, or play areas. Ideally located in a quiet neighborhood close to schools, shopping, and major highways, this home offers convenience and comfort in one package. Move in ready and waiting for your personal touch!
Property Location and Similar Properties
Payment Calculator
- Principal & Interest -
- Property Tax $
- Home Insurance $
- HOA Fees $
- Monthly -
For a Fast & FREE Mortgage Pre-Approval Apply Now
Apply Now
 Apply Now
Apply Now- MLS#: O6335129 ( Residential )
- Street Address: 10142 Silmarien Street
- Viewed: 23
- Price: $559,900
- Price sqft: $167
- Waterfront: No
- Year Built: 2003
- Bldg sqft: 3343
- Bedrooms: 5
- Total Baths: 4
- Full Baths: 3
- 1/2 Baths: 1
- Garage / Parking Spaces: 2
- Days On Market: 10
- Additional Information
- Geolocation: 28.5154 / -81.2394
- County: ORANGE
- City: ORLANDO
- Zipcode: 32825
- Subdivision: Regal Park
- Elementary School: Cypress Park Elem
- Middle School: Legacy Middle
- High School: University High
- Provided by: CROWN LEGACY REALTY LLC
- Contact: Neisha PA Crespo
- 407-467-9411

- DMCA Notice
Features
Building and Construction
- Covered Spaces: 0.00
- Exterior Features: Balcony, Lighting, Sidewalk, Sliding Doors, Storage
- Fencing: Wood
- Flooring: Carpet, Ceramic Tile, Wood
- Living Area: 2943.00
- Roof: Shingle
School Information
- High School: University High
- Middle School: Legacy Middle
- School Elementary: Cypress Park Elem
Garage and Parking
- Garage Spaces: 2.00
- Open Parking Spaces: 0.00
Eco-Communities
- Green Energy Efficient: Water Heater
- Water Source: None
Utilities
- Carport Spaces: 0.00
- Cooling: Central Air
- Heating: Central, Electric
- Pets Allowed: Breed Restrictions
- Sewer: Public Sewer
- Utilities: BB/HS Internet Available, Cable Available, Cable Connected, Electricity Available, Electricity Connected, Propane, Sprinkler Meter, Water Available, Water Connected
Finance and Tax Information
- Home Owners Association Fee: 250.00
- Insurance Expense: 0.00
- Net Operating Income: 0.00
- Other Expense: 0.00
- Tax Year: 2024
Other Features
- Appliances: Cooktop, Dishwasher, Disposal, Dryer, Gas Water Heater, Microwave, Range, Refrigerator, Tankless Water Heater, Washer
- Association Name: COMMUNITY MANAGEMENT PROFESSIONAL
- Association Phone: 4074555950
- Country: US
- Interior Features: Attic Ventilator, Ceiling Fans(s), Crown Molding, Eat-in Kitchen, High Ceilings, Kitchen/Family Room Combo, Primary Bedroom Main Floor, Stone Counters, Walk-In Closet(s), Window Treatments
- Legal Description: REGAL PARK 52/146 LOT 80
- Levels: Two
- Area Major: 32825 - Orlando/Rio Pinar / Union Park
- Occupant Type: Owner
- Parcel Number: 05-23-31-1950-00-800
- Views: 23
- Zoning Code: R-2
Nearby Subdivisions
Anderson Village
Andover Cay Ph 02a 48 77
Andover Cay Ph 03 50 86
Andover Lakes
Andover Lakes Ph 01a
Andover Lakes Ph 01b
Andover Lakes Ph 01c
Andover Lakes Ph 03b
Andover Point 50 24
Bay Run Sec 01
Bay Run Sec 02
Chelsea Parc East Ph 01a
Cheltenham
Chickasaw Place
Chickasaw Ridge
Colonial Lakes
Countrywalk
Countrywalk Ph 01
Countrywalk Un 4 5 Ph 3
Cypress Bend
Cypress Lakes
Cypress Lakes Ph 2
Cypress Pointe At Cypress Spri
Cypress Pointecypress Spgs
Cypress Pointecypress Spgs Su
Cypress Spgs
Cypress Spgs Prcl R 42143
Cypress Spgs Tr 210
Cypress Spgs Tr 220
Cypress Spgs Village S 43/124
Cypress Spgs Village S 43124
Cypress Springs
Dean Acres
Deerwood
East Dale Acres Rep
East Dale Acres Rep 02
Fieldstream North
Fieldstream West Ph 01 4580
Heritage Oaks
Huntridge
Islands Ph 03
Islands Ph 04
Lake Kehoe Preserve 45/87
Lake Kehoe Preserve 4587
Lake Underhill Pines
Moss Pointe
Orlando Improv Co 03
Orlando Improv Co 3
Park Manor Estates
Peppertree
Peppertree First Add
Peppertree Second Add
Piney Woods Point
Regal Park
Riverside Estate
Riverwood Village
Saracity Gardens Sub
Springfield 443
Sturbridge
Sutton Ridge Ph 02
Sutton Ridge Ph 03
Sylvan Pond
Tierra Bella Sub
Valencia Greens
Valencia Palms
Valencia Place
Villages At Summer Lakes Cypre
Winding Creek
Woodland Lakes
Woodland Lakes 02b
Woodland Lakes Preserve Un #3
Woodland Lakes Preserve Un 3 2
Woodland Lakes Preserve Un Ph
Woodland Lakes Preserveb
Similar Properties
Contact Info
- The Real Estate Professional You Deserve
- Mobile: 904.248.9848
- phoenixwade@gmail.com
