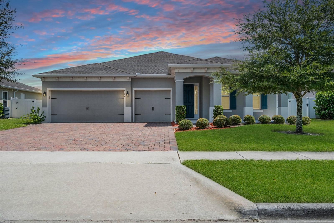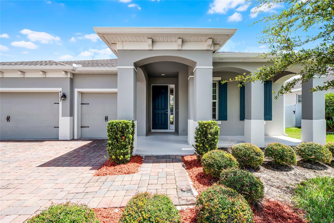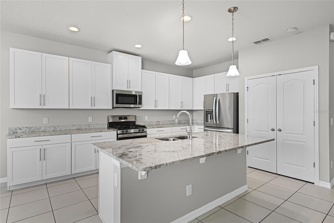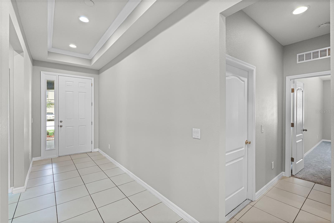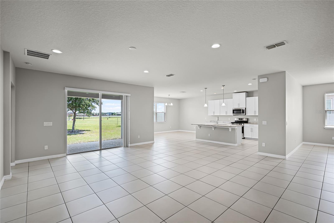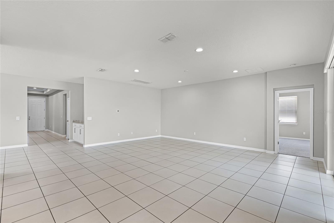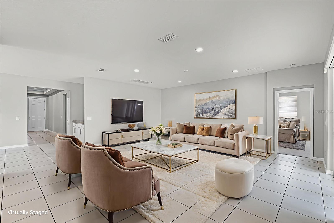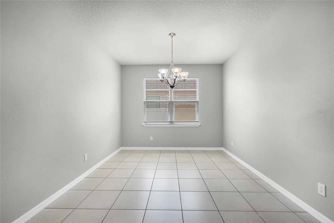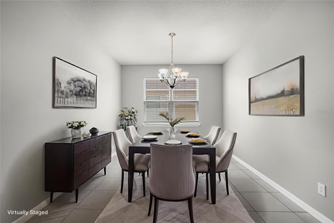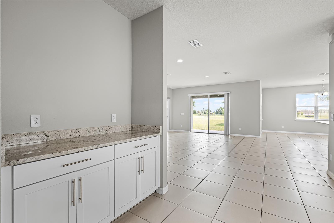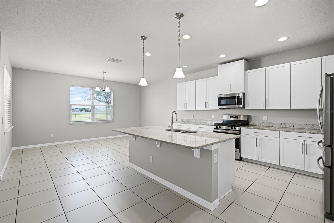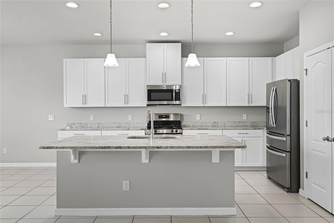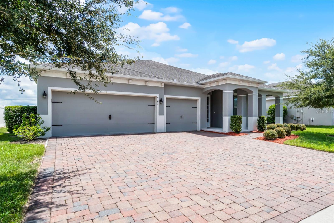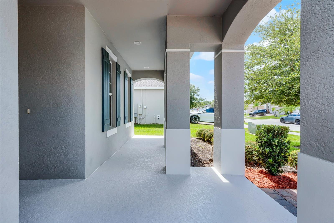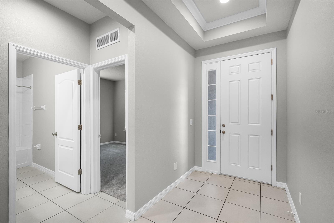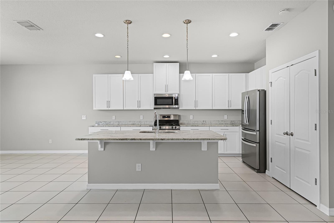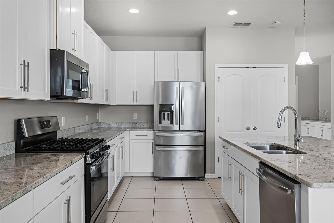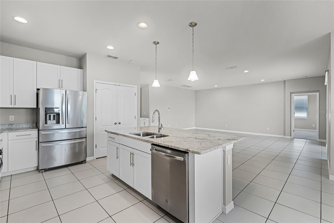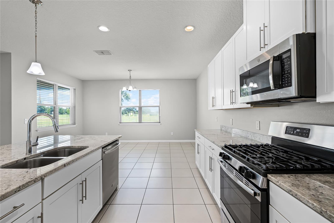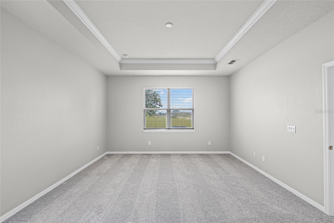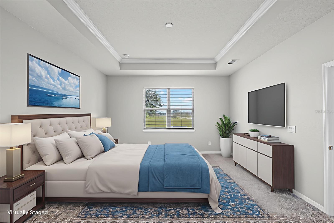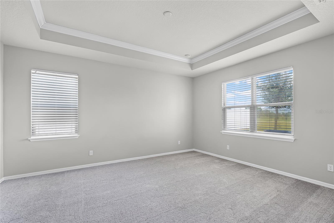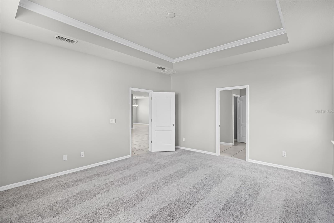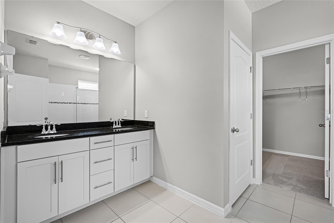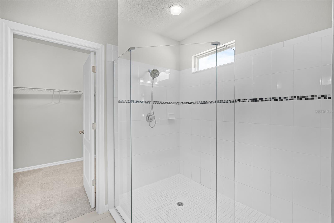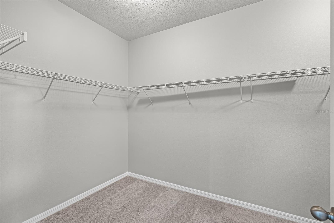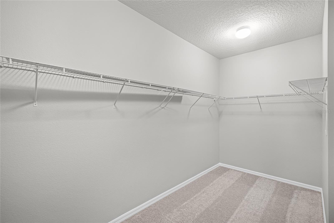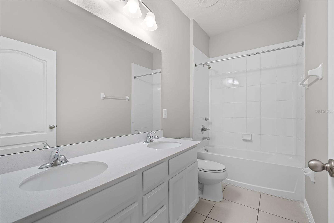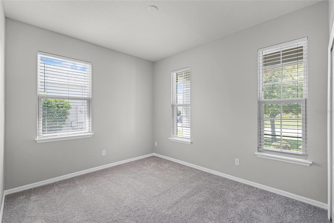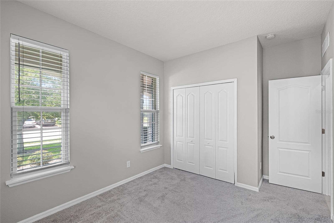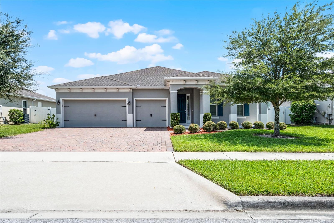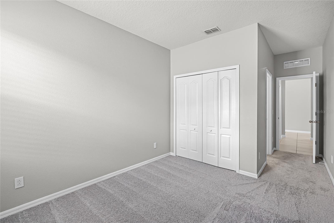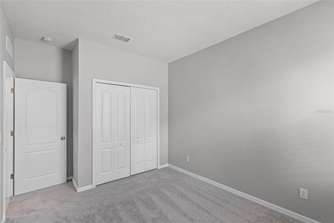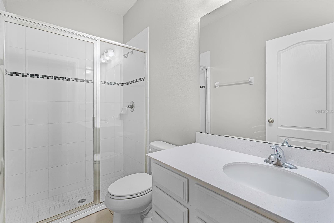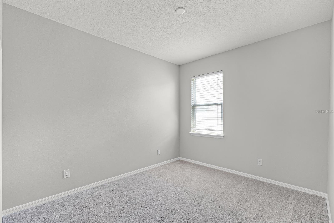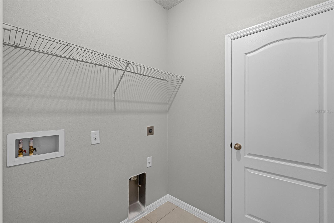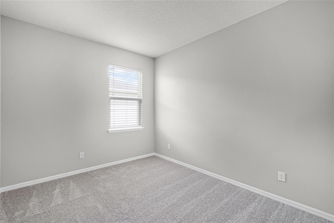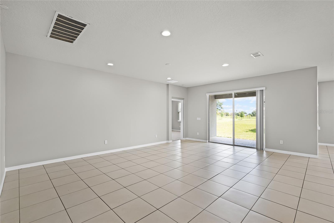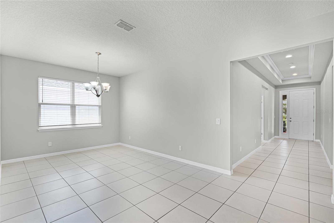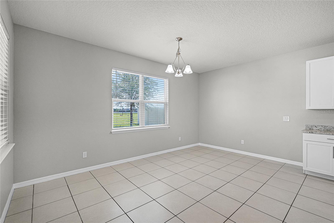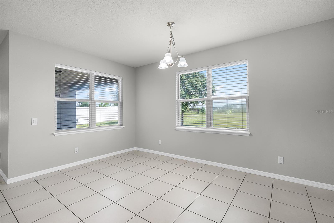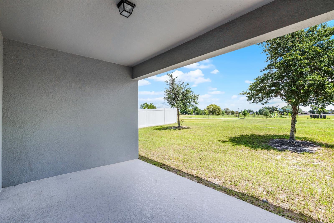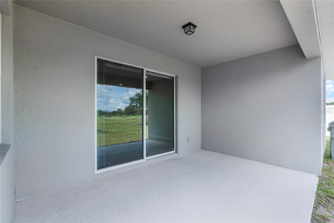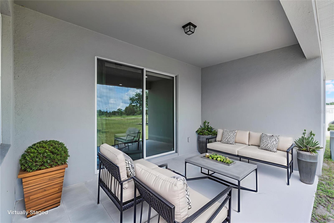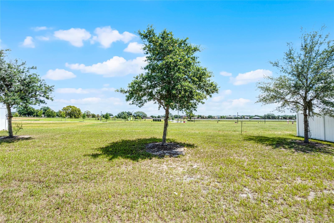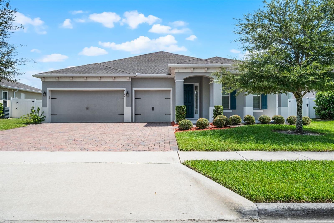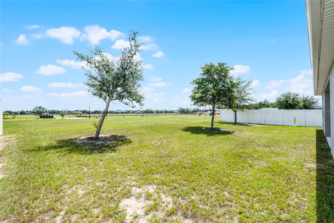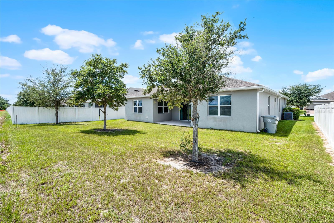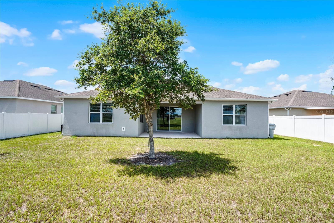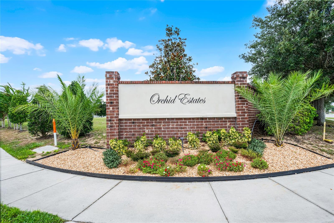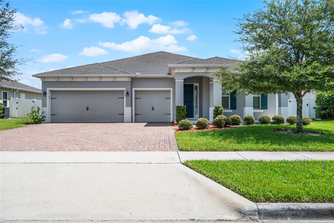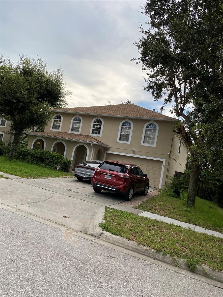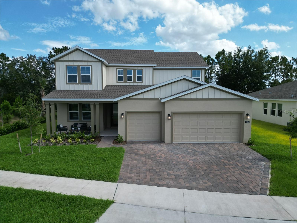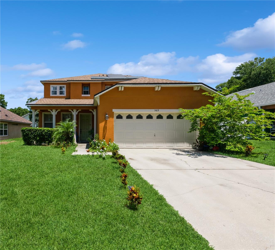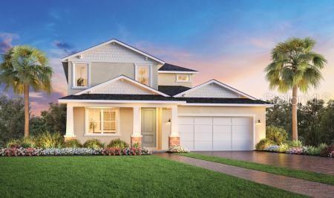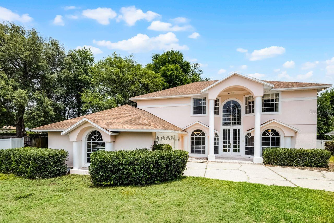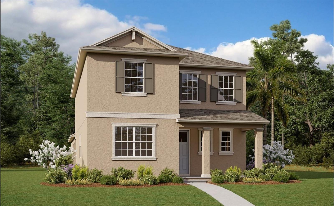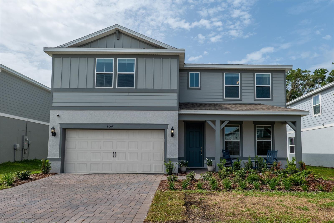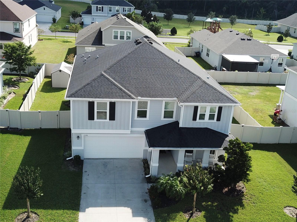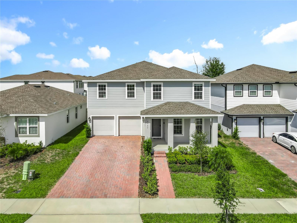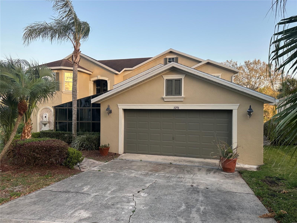PRICED AT ONLY: $519,900
Address: 4307 Tigris Drive, APOPKA, FL 32712
Description
Welcome to 4307 Tigris Drive, Apopka, FL 32712a stunning 4 bedroom, 3 bathroom home with a spacious 3 car garage that is completely move in ready! This newer single story residence showcases a desirable three way split floor plan, offering two primary bedroom ensuite for both privacy and open living spaces designed for comfort and style. With impressive features like double pane windows, a tankless gas water heater, garage door openers, a formal dining room, and a dry bar, this home blends modern convenience with elegant design. From the moment you arrive, youll be drawn to the inviting front porcha perfect spot to relax and unwind. Step inside and youll find an interior filled with thoughtful upgrades like newly interior paint and new carpet in all bedrooms. The open layout flows beautifully across the common areas, highlighted by sleek tile flooring that adds sophistication while remaining easy to maintain. At the heart of the home is the chefs kitchen, complete with 42 cabinets, quartz countertops, new soft close cabinetry, and stainless steel appliances. This kitchen is designed to impress, whether youre preparing everyday meals or entertaining guests. The master suite serves as your private retreat, complete with a tray ceiling and a spacious design. The en suite bathroom features dual sinks, a walk in shower, and a large walk in closetperfectly combining style and functionality. The additional bedrooms are equally impressive. Two share a full bathroom with dual sinks, quartz countertops, and a tub, while the fourth bedroom enjoys its own private bath with quartz countertops and a glass shower door. Every detail has been carefully designed to create a cohesive and modern feel throughout the home. Step outside to the expansive lanai, where you can enjoy your mornings with a cup of coffee or spend evenings dining al fresco. The oversized 3 car garage provides plenty of room for vehicles, storage, or hobbies, making it both practical and versatile. Location is key, and this property delivers. Just a short walk away, youll find the Northwest Recreation Complexone of Apopkas most popular destinations. With its lake, picnic areas, sports fields, and scenic trails, it offers endless opportunities to enjoy the Florida lifestyle right in your neighborhood. 4307 Tigris Drive is more than just a homeits a lifestyle. With its modern finishes, spacious layout, and prime location, this property is a rare find. Schedule your private showing today and see why it stands out as one of Apopkas best opportunities!
Property Location and Similar Properties
Payment Calculator
- Principal & Interest -
- Property Tax $
- Home Insurance $
- HOA Fees $
- Monthly -
For a Fast & FREE Mortgage Pre-Approval Apply Now
Apply Now
 Apply Now
Apply Now- MLS#: O6336404 ( Residential )
- Street Address: 4307 Tigris Drive
- Viewed: 38
- Price: $519,900
- Price sqft: $150
- Waterfront: No
- Year Built: 2019
- Bldg sqft: 3475
- Bedrooms: 4
- Total Baths: 3
- Full Baths: 3
- Garage / Parking Spaces: 3
- Days On Market: 51
- Additional Information
- Geolocation: 28.7479 / -81.5453
- County: ORANGE
- City: APOPKA
- Zipcode: 32712
- Subdivision: Orchid Estates
- Elementary School: Kelly Park
- High School: Apopka
- Provided by: COLDWELL BANKER REALTY
- Contact: Benondre Cerezo
- 407-696-8000

- DMCA Notice
Features
Building and Construction
- Covered Spaces: 0.00
- Exterior Features: Rain Gutters, Sidewalk, Sliding Doors
- Flooring: Carpet, Ceramic Tile
- Living Area: 2535.00
- Roof: Shingle
Land Information
- Lot Features: Cleared, Landscaped, Level, Oversized Lot, Sidewalk, Paved
School Information
- High School: Apopka High
- School Elementary: Kelly Park
Garage and Parking
- Garage Spaces: 3.00
- Open Parking Spaces: 0.00
- Parking Features: Driveway, Garage Door Opener, Oversized, Parking Pad
Eco-Communities
- Water Source: Public
Utilities
- Carport Spaces: 0.00
- Cooling: Central Air
- Heating: Central, Natural Gas
- Pets Allowed: Yes
- Sewer: Public Sewer
- Utilities: Cable Available, Electricity Connected, Natural Gas Connected, Sewer Connected, Underground Utilities, Water Connected
Finance and Tax Information
- Home Owners Association Fee: 250.00
- Insurance Expense: 0.00
- Net Operating Income: 0.00
- Other Expense: 0.00
- Tax Year: 2024
Other Features
- Appliances: Dishwasher, Gas Water Heater, Microwave, Range, Range Hood, Refrigerator
- Association Name: Audrey Fontaine-Nulph
- Association Phone: 407-705-2190 x 4
- Country: US
- Interior Features: Built-in Features, Dry Bar, High Ceilings, Kitchen/Family Room Combo, Living Room/Dining Room Combo, Open Floorplan, Primary Bedroom Main Floor, Solid Surface Counters, Split Bedroom, Stone Counters, Thermostat, Tray Ceiling(s), Walk-In Closet(s)
- Legal Description: ORCHID ESTATES 93/44 LOT 94
- Levels: One
- Area Major: 32712 - Apopka
- Occupant Type: Vacant
- Parcel Number: 18-20-28-6200-00-940
- Style: Contemporary
- Views: 38
- Zoning Code: PUD
Nearby Subdivisions
.
Acuera Estates
Alexandria Place I
Apopka Ranches
Apopka Terrace
Arbor Rdg Ph 01 B
Arbor Rdg Ph 02 D
Arbor Ridge Ph 1
Baileys Add
Bent Oak Ph 02
Bluegrass Estates
Bridle Path
Bridlewood
Cambridge Commons
Carriage Hill
Chandler Estates
Clayton Estates
Country Shire
Courtyards Ph 02
Crossroads At Kelly Park
Deer Lake Run
Diamond Hill At Sweetwater Cou
Dominish Estates
Errol Club Villas
Errol Club Villas 01
Errol Estate
Errol Golfside Village
Errol Hills Village
Errol Place
Estateswekiva
Golden Gem 50s
Golden Gem Rural
Golden Orchard
Hammock At Rock Springs
Hamrick Estates
Heather Glen At Sweetwater Cou
Hillsidewekiva
Hilltop Estates
Kelly Park Hills
Lake Mc Coy Forest
Lake Mccoy Oaks
Laurel Oaks
Legacy Hills
Lexington Club
Lexington Club Ph 02
Linkside Village At Errol Esta
Magnolia Oaks Ridge
Magnolia Woods At Errol Estate
Martin Place Ph 02
Mt Plymouth Lakes Rep
Muirfield Estate
None
Not On List
Nottingham Park
Oak Hill Reserve Ph 01
Oak Rdg Ph 2
Oak Ridge Sub
Oaks At Kelly Park
Oaks Summit Lake
Oakskelly Park Ph 2
Oakskelly Pk Ph 3a
Oakview
Orange County
Orchid Estates
Palmetto Rdg
Palms Sec 01
Palms Sec 02
Palms Sec 03
Park View Preserve Ph 1
Park View Reserve Phase 1
Parkside At Errol Estates Sub
Parkview Preserve
Pines Of Wekiva Sec 1 Ph 1
Pines Wekiva Sec 01 Ph 02 Tr B
Pines Wekiva Sec 04 Ph 01 Tr E
Pitman Estates
Plymouth Hills
Plymouth Landing Ph 02 49 20
Ponkan Pines
Ponkan Reserve South
Pros Ranch
Rhetts Ridge
Rock Spgs Homesites
Rock Spgs Park
Rock Spgs Rdg Ph Ivb
Rock Spgs Rdg Ph Vb
Rock Spgs Rdg Ph Via
Rock Spgs Rdg Ph Vib
Rock Spgs Rdg Ph Viia
Rock Spgs Ridge Ph 01
Rock Spgs Ridge Ph 04a 51 137
Rock Springs Ridge
Rock Springs Ridge Ph 1
Rolling Oaks
San Sebastian Reserve
Sanctuary Golf Estates
Seasons At Summit Ridge
Shamrock Square First Add
Spring Harbor
Spring Hollow
Spring Ridge Ph 03 4361
Spring Ridge Ph 3 Ut
Stoneywood Ph 1
Stoneywood Ph 11
Stoneywooderrol Estate
Sweetwater Country Club
Sweetwater Country Club Ph 02
Sweetwater Country Club Sec D
Sweetwater Country Clubles Cha
Sweetwater West
Tanglewilde St
Traditions At Wekiva
Traditionswekiva
Vicks Landing Ph 1 5062 Lot 28
Vicks Landing Phase 2
Villa Capri
Vista Reserve Ph 2
Vista Reserve Phase 2
Wekiva
Wekiva Preserve
Wekiva Ridge
Wekiva Run Ph I 01
Wekiva Run Ph Iia
Wekiva Run Ph Iib N
Wekiva Sec 04
Wekiva Sec 05
Wekiva Spgs Estates
Wekiwa Glen Replat
Wekiwa Hills First Add
Wekiwa Hills Second Add
Wekiwa Hills Second Addition
Willow Run
Winding Mdws
Winding Meadows
Windrose
Wolf Lake Ranch
Similar Properties
Contact Info
- The Real Estate Professional You Deserve
- Mobile: 904.248.9848
- phoenixwade@gmail.com
