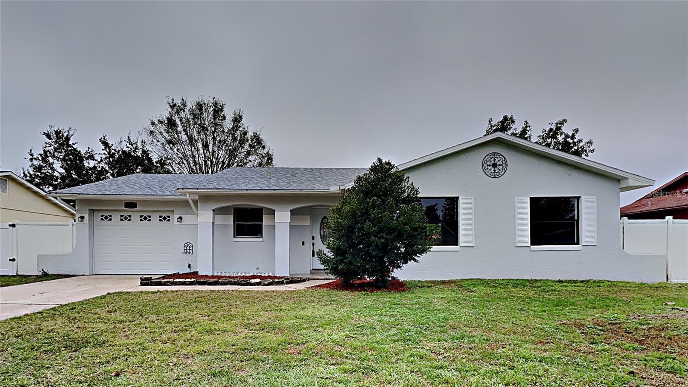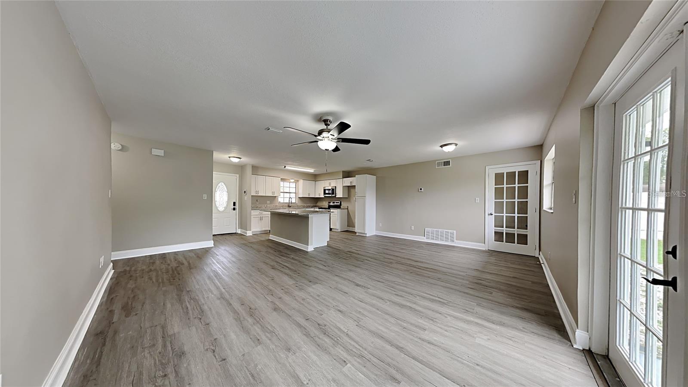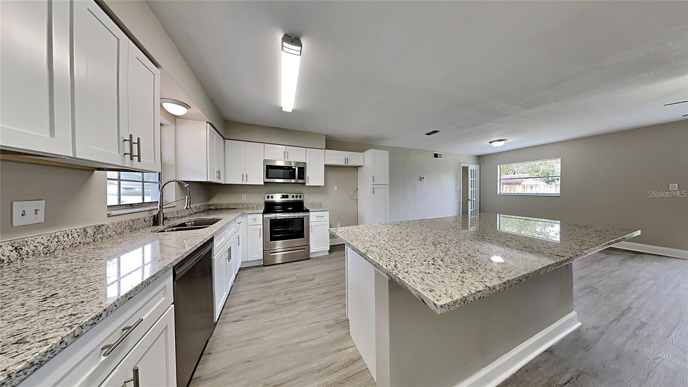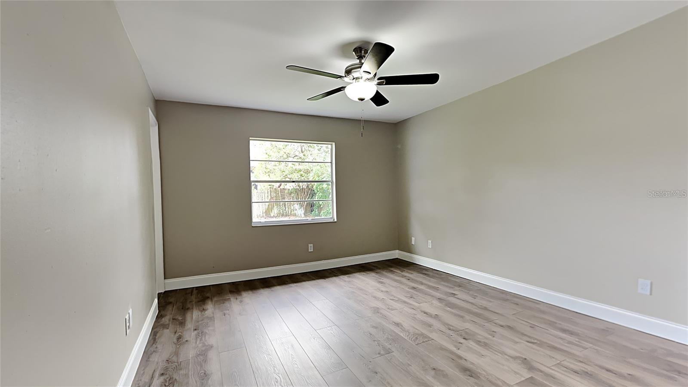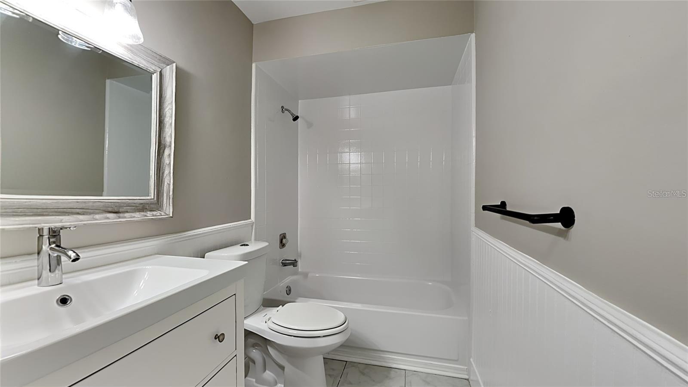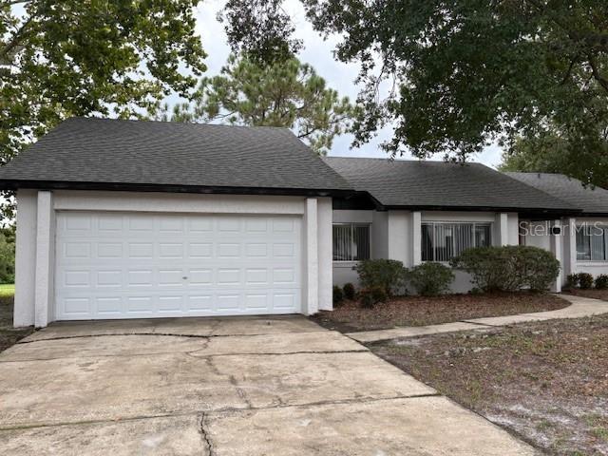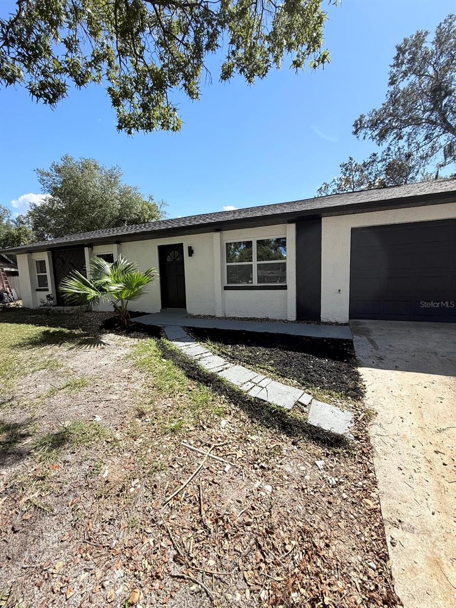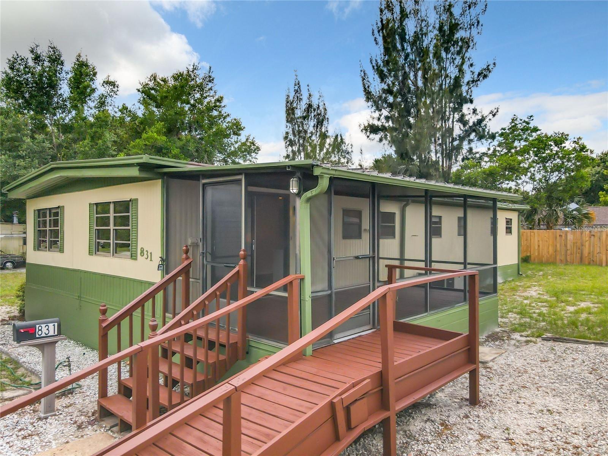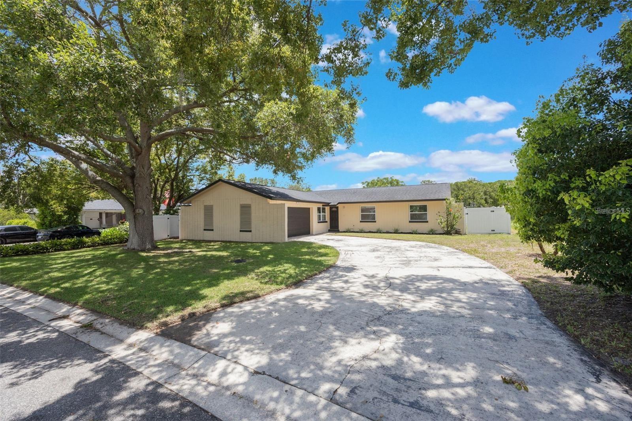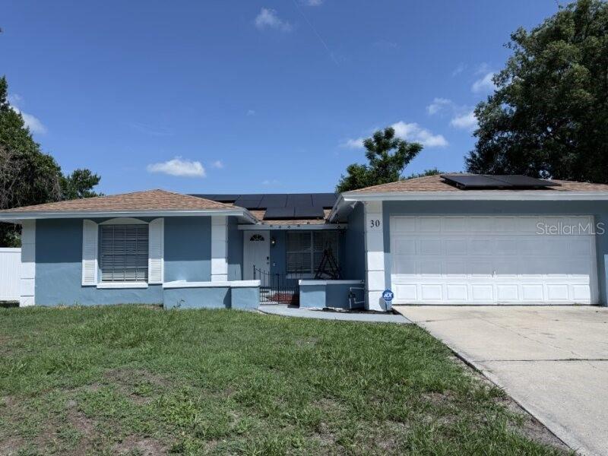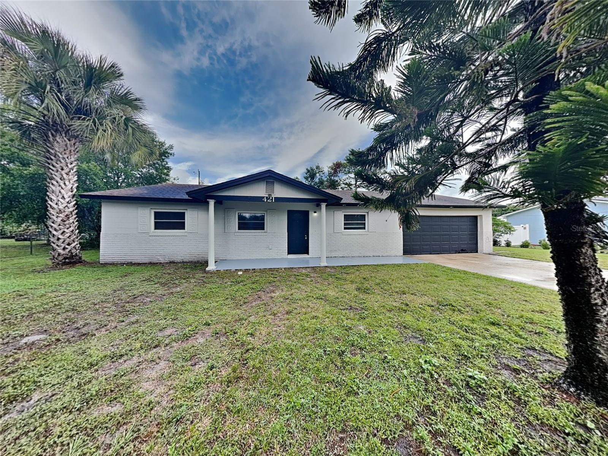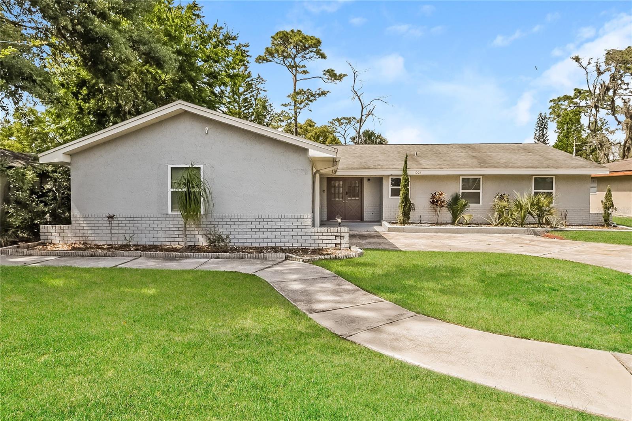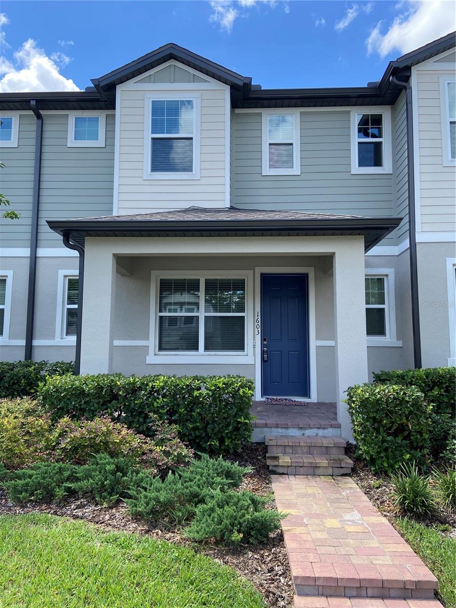PRICED AT ONLY: $2,300
Address: 1427 Benwick Way, CASSELBERRY, FL 32707
Description
Step into this renovated 3 bedroom, 2 bath single family home in the desirable Camelot Subdivision. Perfectly situated near major Florida roadways, including FL 426 and FL 417, your daily commute will be a breeze.
Inside, the open concept layout showcases new luxury vinyl flooring in the main living areas and laundry room, tile flooring in the bathrooms, and plush new carpet in the spare bedrooms. The stunning kitchen is a true showstopper, featuring new cabinets with modern pulls, granite countertops and island, new sink and faucet, new garbage disposal, and stainless steel appliances (dishwasher, microwave, and range).
Fresh two tone interior paint, smoke detectors, and updated receptacle plates add to the move in ready feel. Newer AC system has been installed for your comfort year round.
This home blends style, comfort, and convenience, making it the perfect place to start your next chapter. Dont waitschedule your showing today!
Property Location and Similar Properties
Payment Calculator
- Principal & Interest -
- Property Tax $
- Home Insurance $
- HOA Fees $
- Monthly -
For a Fast & FREE Mortgage Pre-Approval Apply Now
Apply Now
 Apply Now
Apply Now- MLS#: O6336541 ( Residential Lease )
- Street Address: 1427 Benwick Way
- Viewed: 69
- Price: $2,300
- Price sqft: $2
- Waterfront: No
- Year Built: 1976
- Bldg sqft: 1498
- Bedrooms: 3
- Total Baths: 2
- Full Baths: 2
- Garage / Parking Spaces: 1
- Days On Market: 68
- Additional Information
- Geolocation: 28.666 / -81.306
- County: SEMINOLE
- City: CASSELBERRY
- Zipcode: 32707
- Subdivision: Camelot
- Elementary School: Casselberry Elementary
- Middle School: South Seminole Middle
- High School: Winter Springs High
- Provided by: COLDWELL BANKER RESIDENTIAL RE
- Contact: Harry Pool, III
- 407-647-1211

- DMCA Notice
Features
Building and Construction
- Covered Spaces: 0.00
- Exterior Features: Other
- Flooring: Carpet, Vinyl
- Living Area: 1256.00
School Information
- High School: Winter Springs High
- Middle School: South Seminole Middle
- School Elementary: Casselberry Elementary
Garage and Parking
- Garage Spaces: 1.00
- Open Parking Spaces: 0.00
Eco-Communities
- Water Source: Public
Utilities
- Carport Spaces: 0.00
- Cooling: Central Air, Attic Fan
- Heating: Central, Natural Gas
- Pets Allowed: No
- Sewer: Public Sewer
- Utilities: BB/HS Internet Available, Electricity Connected
Finance and Tax Information
- Home Owners Association Fee: 0.00
- Insurance Expense: 0.00
- Net Operating Income: 0.00
- Other Expense: 0.00
Other Features
- Appliances: Dishwasher, Microwave, Range
- Country: US
- Furnished: Unfurnished
- Interior Features: Ceiling Fans(s), Open Floorplan
- Levels: One
- Area Major: 32707 - Casselberry
- Occupant Type: Vacant
- Parcel Number: 15-21-30-502-0L00-0040
- Views: 69
Owner Information
- Owner Pays: Grounds Care, Laundry
Nearby Subdivisions
Camelot
Carmel By The Lake
Carriage Hill
Country Club Add To Casselberr
Crystal Bowl 2nd Add
Deer Run
Deer Run Unit 12b
Griffin Woods
Lake Howell Arms Condo
Lake Kathryn Park 5th Add
Legacy Park Residential Ph 1
Legacy Place
Marbeya Club Condo
Normandy Park Rev
Northshore Rep
Oxford Square Condo
Queens Mirror South
Rolling Lane
Sausalito
Sausalito Sec 3
Sherwood Forest
Southport Condo
Sterling Park
Summit Village
Verne Chaney Sub
Villas At Deer Run
Similar Properties
Contact Info
- The Real Estate Professional You Deserve
- Mobile: 904.248.9848
- phoenixwade@gmail.com
