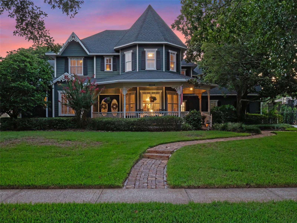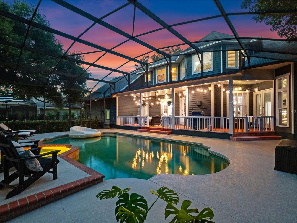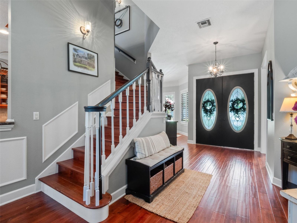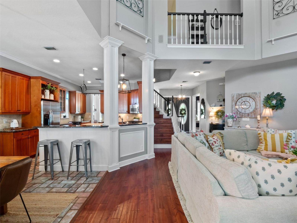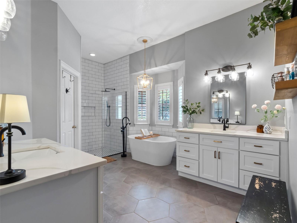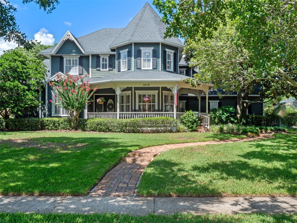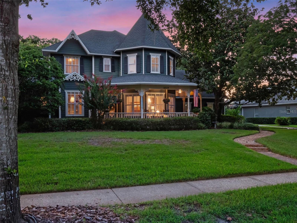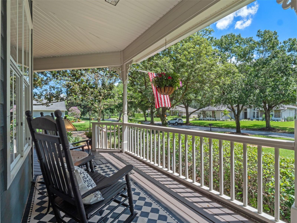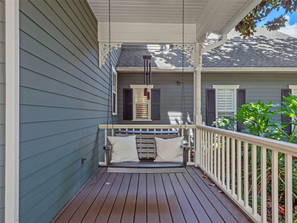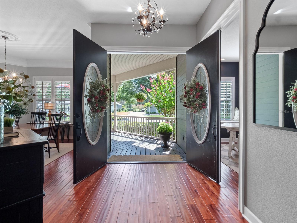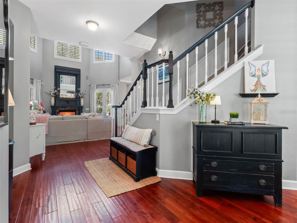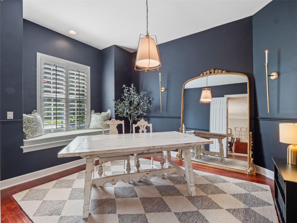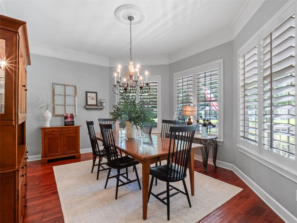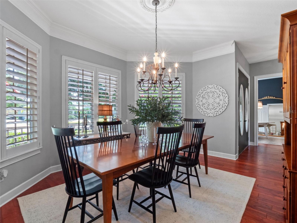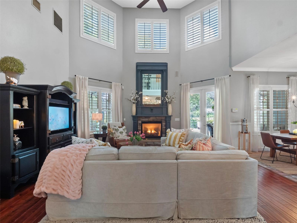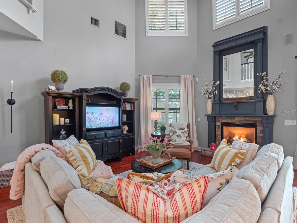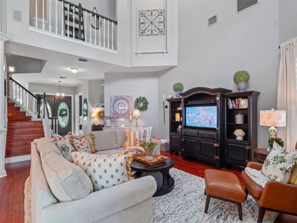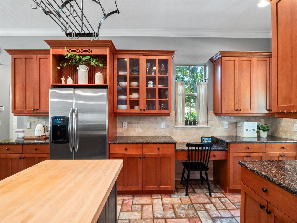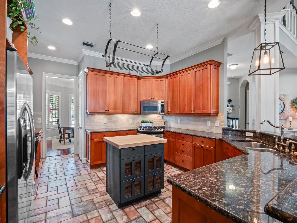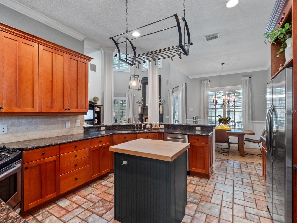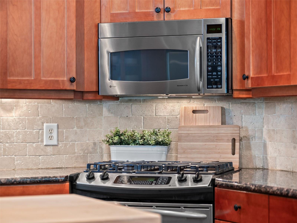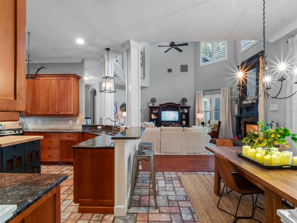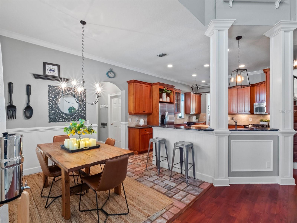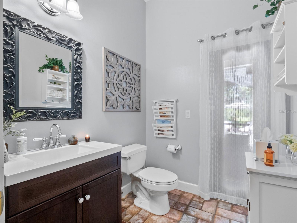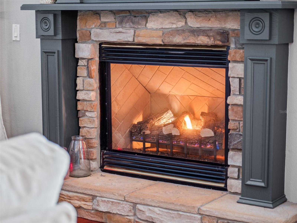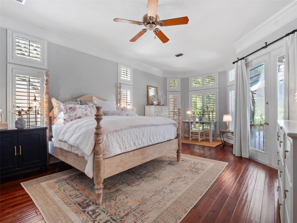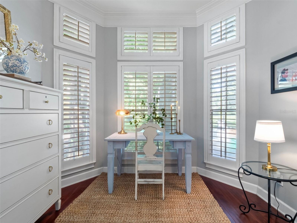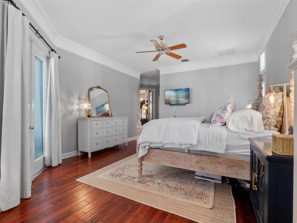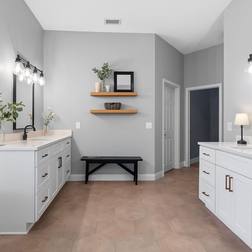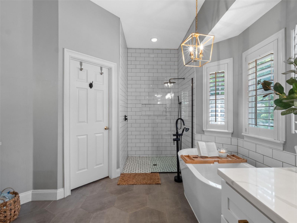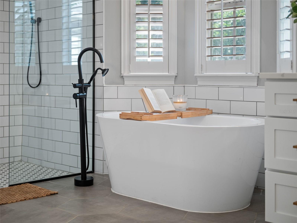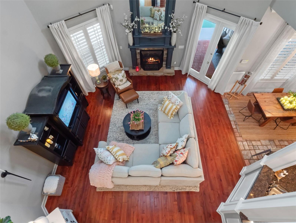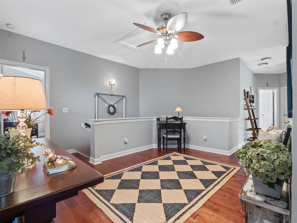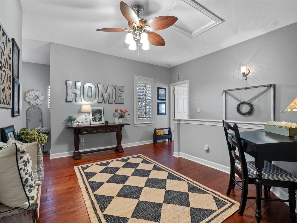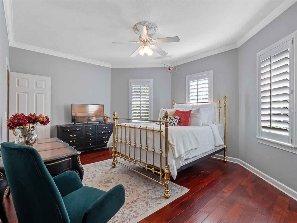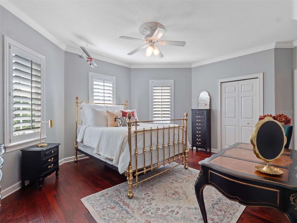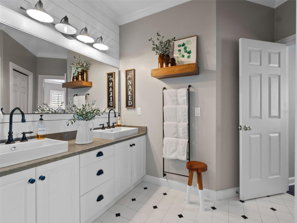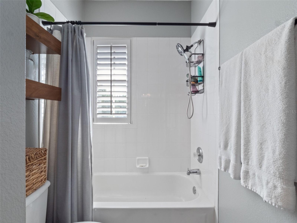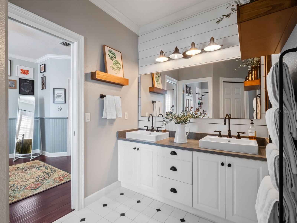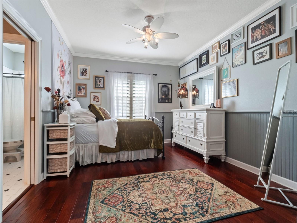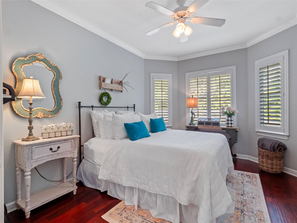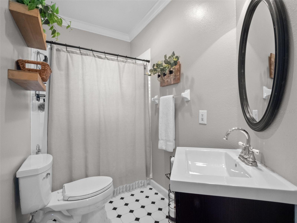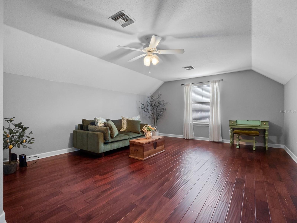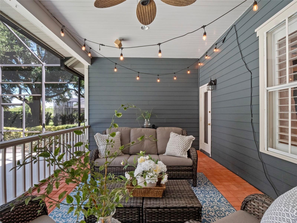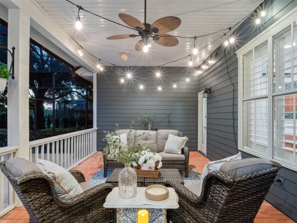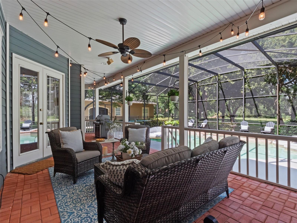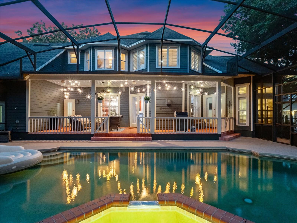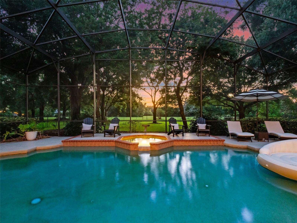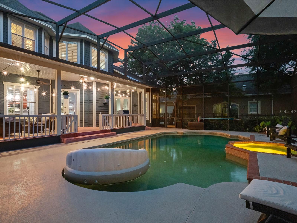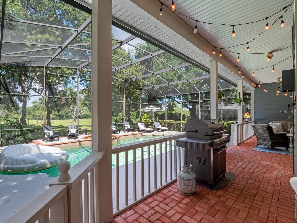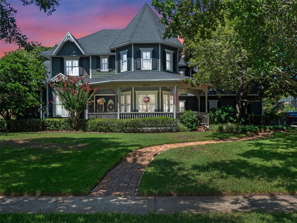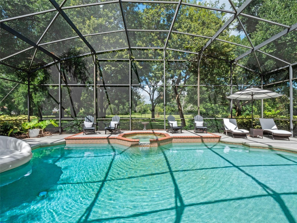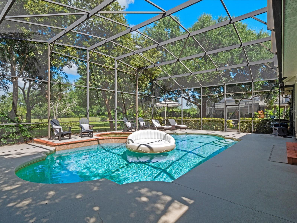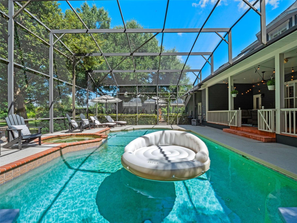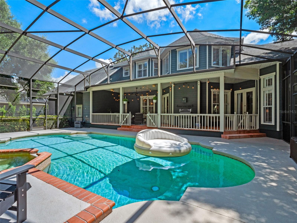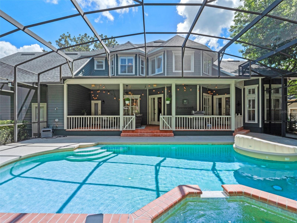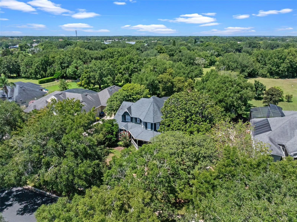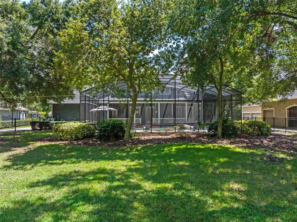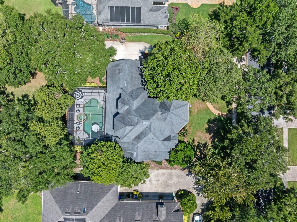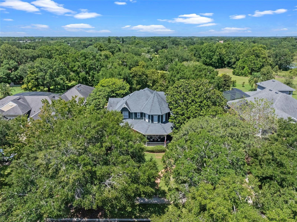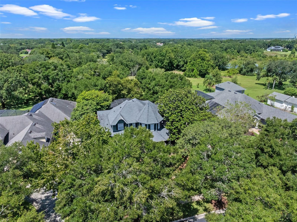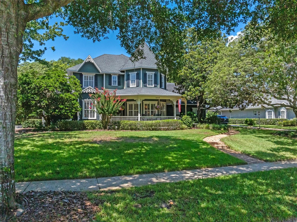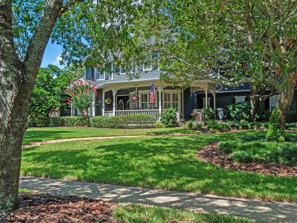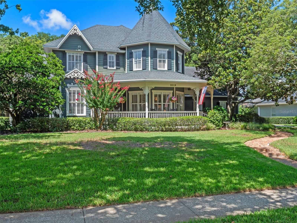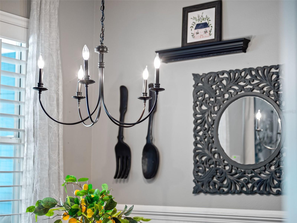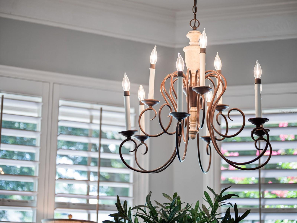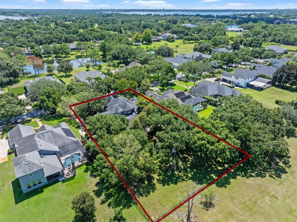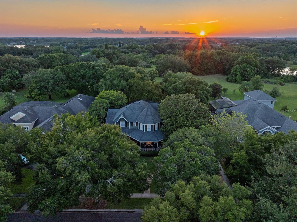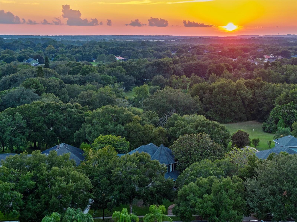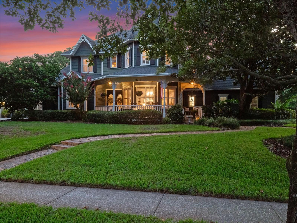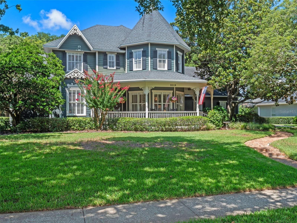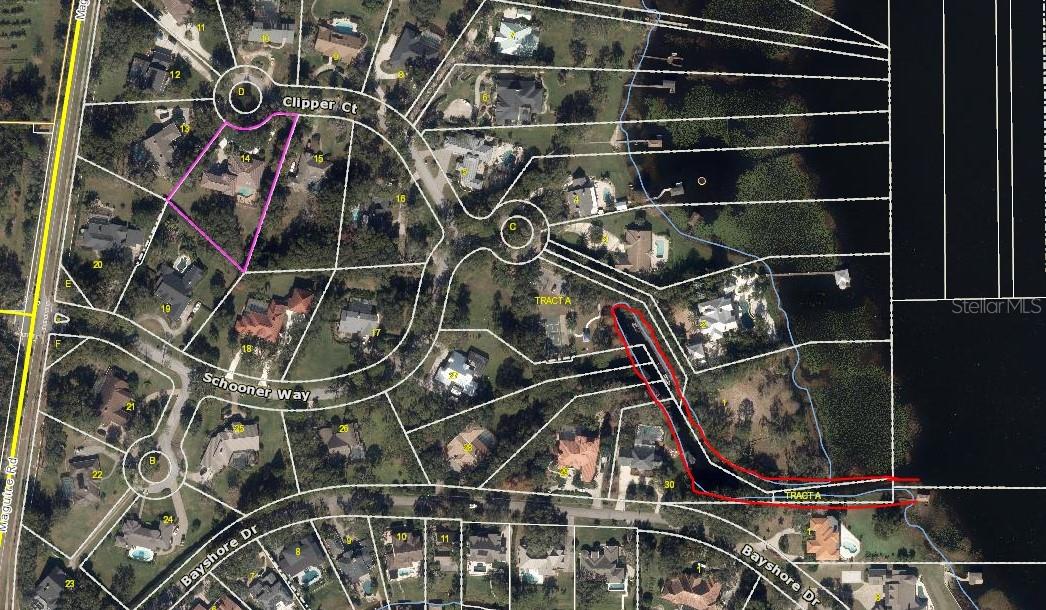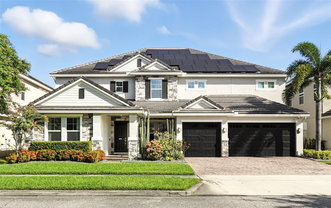PRICED AT ONLY: $1,399,000
Address: 2219 Ridgewind Way, WINDERMERE, FL 34786
Description
Nestled within the gates of The Estates at Windermerea community of just 67 homes known for its oak lined streets and quiet elegancethis Victorian jewel balances architectural romance with modern day practicality.
The homes exterior tells a story of timeless design: a turret, wraparound porch, and intricate trim details that feel lifted from the pages of Southern Living. Step inside and youre welcomed by soaring ceilings, streams of natural light, and finely crafted millwork that frame each space with understated grandeur.
At the heart of the home, the kitchen blends character and utility with rich wood cabinetry, stainless steel appliances, and a gas cooktopall designed for both the seasoned chef and the casual entertainer. Formal and informal gathering spaces flow seamlessly, anchored by a fireplace that underscores the homes warmth and charm.
The primary suite, located on the main floor, is a sanctuary of its own, boasting a newly refreshed bath with spa worthy finishes. An additional downstairs bedroomcurrently used as an officeoffers flexibility for work or guests, while upstairs youll find four more bedrooms. In total, the home provides six bedrooms and three and a half baths, creating room for every need.
Outdoor living unfolds across the homes rare .63 acre setting. A front porch swing invites quiet morning coffee, while the rear of the property reveals a saltwater pool surrounded by lush landscaping, offering a private retreat reminiscent of a boutique resort.
Living here means more than owning a beautiful homeit means belonging to a serene, gated community just minutes from top rated public and private schools, premier hospitals, upscale shopping, dining, and Orlandos world renowned attractions.
2219 Ridgewind Way is not just a residence; it is a rare opportunity to own a piece of architectural poetry, lovingly updated for modern life, in one of Central Floridas most sought after enclaves.
Property Location and Similar Properties
Payment Calculator
- Principal & Interest -
- Property Tax $
- Home Insurance $
- HOA Fees $
- Monthly -
For a Fast & FREE Mortgage Pre-Approval Apply Now
Apply Now
 Apply Now
Apply Now- MLS#: O6337719 ( Residential )
- Street Address: 2219 Ridgewind Way
- Viewed: 2
- Price: $1,399,000
- Price sqft: $288
- Waterfront: No
- Year Built: 1997
- Bldg sqft: 4858
- Bedrooms: 6
- Total Baths: 4
- Full Baths: 3
- 1/2 Baths: 1
- Garage / Parking Spaces: 3
- Days On Market: 2
- Additional Information
- Geolocation: 28.5069 / -81.5743
- County: ORANGE
- City: WINDERMERE
- Zipcode: 34786
- Subdivision: Estates At Windermere
- Elementary School: Lake Whitney Elem
- Middle School: SunRidge
- High School: West Orange
- Provided by: COMPASS FLORIDA LLC
- Contact: Hilary Hall
- 407-203-9441

- DMCA Notice
Features
Building and Construction
- Covered Spaces: 0.00
- Exterior Features: French Doors, Lighting, Private Mailbox, Rain Gutters, Sidewalk
- Fencing: Fenced
- Flooring: Hardwood, Tile
- Living Area: 3364.00
- Roof: Shingle
Land Information
- Lot Features: Conservation Area, Oversized Lot
School Information
- High School: West Orange High
- Middle School: SunRidge Middle
- School Elementary: Lake Whitney Elem
Garage and Parking
- Garage Spaces: 3.00
- Open Parking Spaces: 0.00
Eco-Communities
- Pool Features: Gunite, In Ground, Lighting, Screen Enclosure
- Water Source: Public
Utilities
- Carport Spaces: 0.00
- Cooling: Central Air
- Heating: Central
- Pets Allowed: Yes
- Sewer: Septic Tank
- Utilities: BB/HS Internet Available, Cable Connected, Electricity Connected, Propane, Sprinkler Well, Water Connected
Amenities
- Association Amenities: Fence Restrictions, Gated, Playground, Tennis Court(s)
Finance and Tax Information
- Home Owners Association Fee Includes: Maintenance Grounds, Private Road
- Home Owners Association Fee: 549.00
- Insurance Expense: 0.00
- Net Operating Income: 0.00
- Other Expense: 0.00
- Tax Year: 2024
Other Features
- Appliances: Dishwasher, Disposal, Dryer, Electric Water Heater, Range, Refrigerator, Tankless Water Heater
- Association Name: Top Notch Management
- Association Phone: (407) 644-4406
- Country: US
- Interior Features: Built-in Features, Crown Molding, Eat-in Kitchen, High Ceilings, Primary Bedroom Main Floor, Solid Surface Counters, Thermostat, Window Treatments
- Legal Description: ESTATES AT WINDERMERE 34/89 LOT 32
- Levels: Two
- Area Major: 34786 - Windermere
- Occupant Type: Owner
- Parcel Number: 01-23-27-2519-00-320
- Possession: Close Of Escrow
- Style: Victorian
- Zoning Code: P-D
Nearby Subdivisions
Ashlin Park Ph 1
Bella Vita Estates
Bellaria
Belmere Village
Belmere Village G2 48 65
Belmere Village G5
Butler Bay
Butler Ridge
Casa Del Lago Rep
Casabella
Casabella Ph 2
Chaine Du Lac
Down Acres Estates
Down Point Sub
Down Point Subdivision
Downs Cove Camp Sites
Edens Hammock
Enclave
Estates At Lake Clarice
Estates At Windermere
Farms
Glenmuir
Glenmuir 48 39
Glenmuir Ut 02 51 42
Gotha Town
Isleworth
Keene's Pointe
Keenes Pointe
Keenes Pointe 46104
Keenes Pointe Unit 03 46/104
Keenes Pointe Unit 7
Lake Burden South Ph 2
Lake Burden South Ph I
Lake Butler Estates
Lake Cawood Estates
Lake Cresent Reserve
Lake Down Cove
Lake Hancock Shores
Lake Roper Pointe
Lake Sawyer South Ph 01
Lake Sawyer South Phase 4
Lakes
Lakes Of Windermere Ph 2a
Lakes Windermere Ph 01 49 108
Lakes/windermere-peachtree
Lakeside Villas
Lakeswindermere Ph 02a
Lakeswindermere Ph 04
Lakeswindermere Ph 3
Lakeswindermerepeachtree
Landings At Lake Sawyer
Metcalf Park Rep
Not On The List
Other
Oxford Moor 4730
Palms At Windermere
Peachtree Park
Preston Square
Providence
Providence Ph 2
Reserve At Belmere Ph 02 48 14
Reserve At Belmere Ph 03 51 01
Reserve At Lake Butler
Reserve At Lake Butler Sound
Reserve At Lake Butler Sound 4
Reservebelmere Ph 04
Saddlecrest At Windermere
Sanctuary/lks/windermere
Sanctuarylkswindermere
Sawyer Shores Sub
Silver Woods
Silver Woods Ph 01
Silver Woods Ph 03a
Silver Woods Ph 3
Summerport Beach
Summerport Ph 02
Sunset Bay
Tildens Grove Ph 01 4765
Tuscany Ridge 50 141
Vineyardshorizons West Ph 1b
Waterstone
Waterstone A D E F G H J L
Wauseon Ridge
Weatherstone On Lake Olivia
West Point Commons
Westover Club Ph 02 4771
Westover Reserve Ph 02
Westside Village
Whitney Isles Belmere Ph 02
Whitney Isles At Belmere
Whitney Isles/belmere Ph 02
Whitney Islesbelmere Ph 02
Wickham Park
Windermere Downs Ph 03
Windermere Isle
Windermere Isle Ph 2
Windermere Reserve
Windermere Sound
Windermere Sound Ph 2
Windermere Terrace
Windermere Town
Windermere Town Rep
Windermere Trails Ph 3b
Windermere Trails Phase 1b
Windermere Trails Phase 1c 801
Windermere Trls Ph 1b
Windermere Trls Ph 1c
Windermere Trls Ph 3a
Windermere Trls Ph 3b
Windermere Trls Ph 4b
Windermere Trls Ph Ia
Windsor Hill
Windstone
Similar Properties
Contact Info
- The Real Estate Professional You Deserve
- Mobile: 904.248.9848
- phoenixwade@gmail.com
