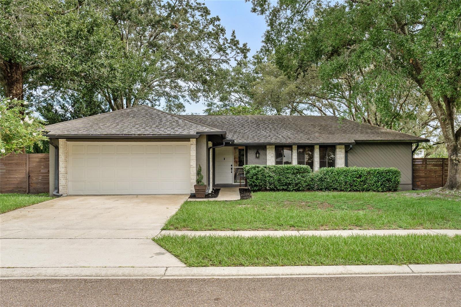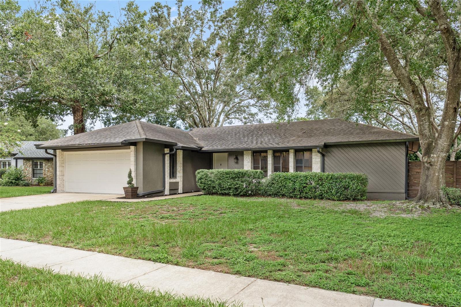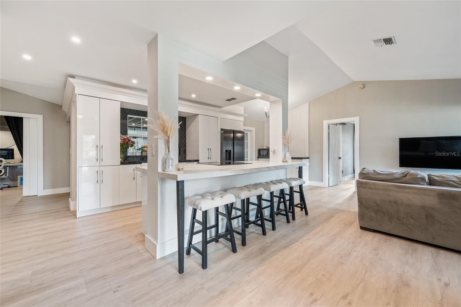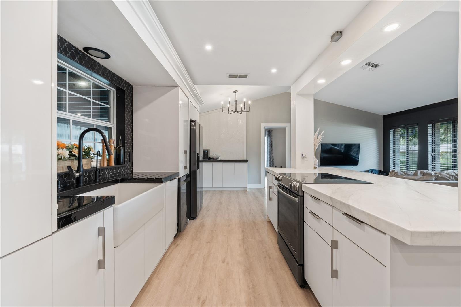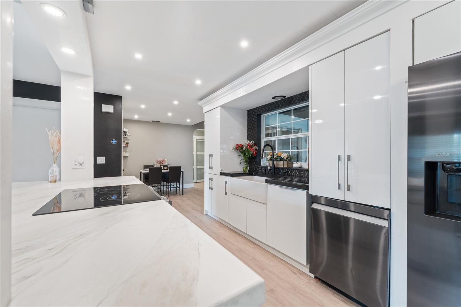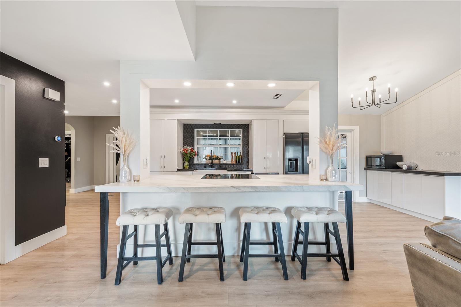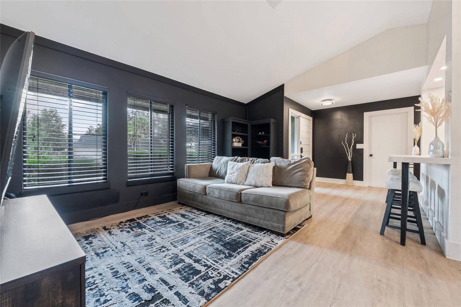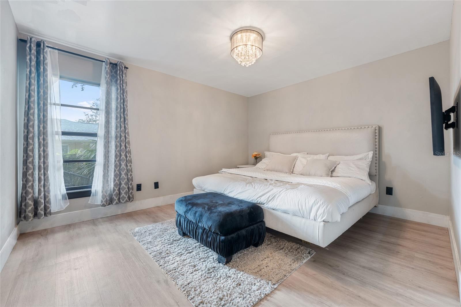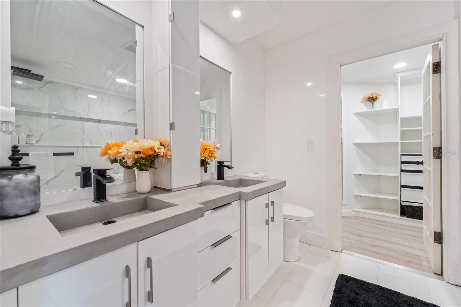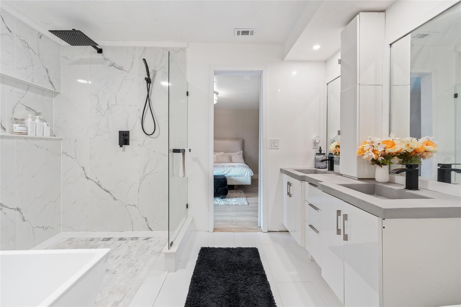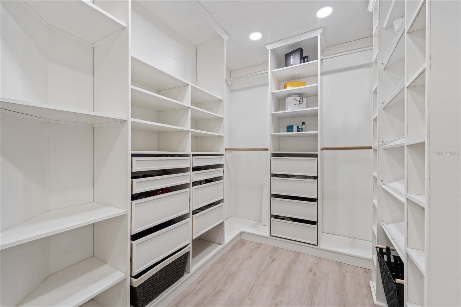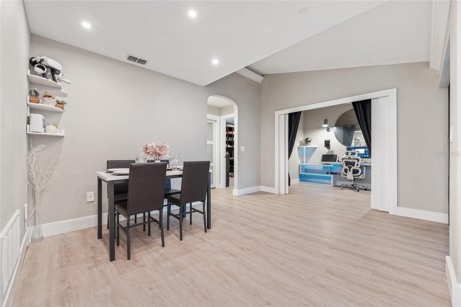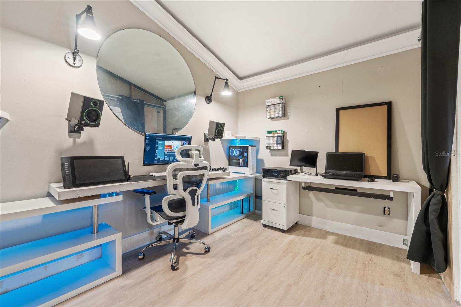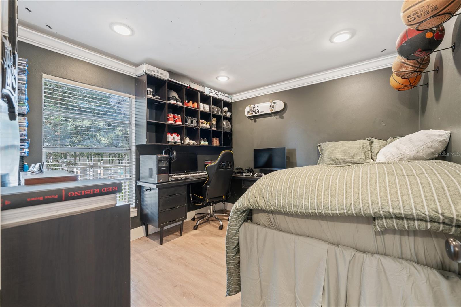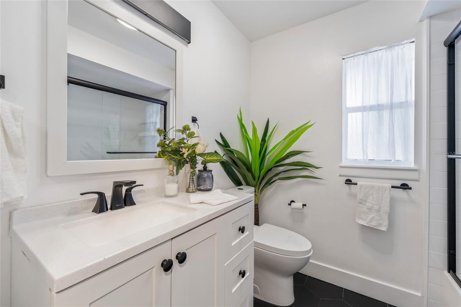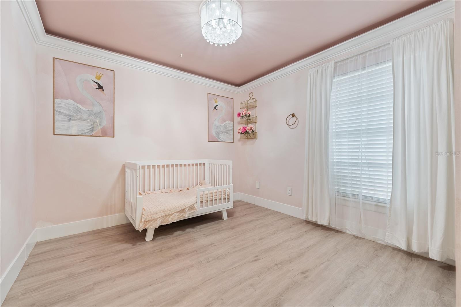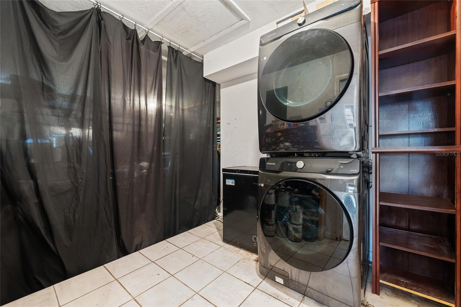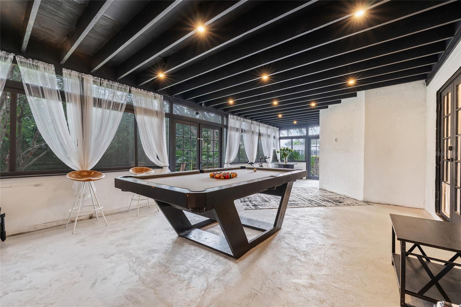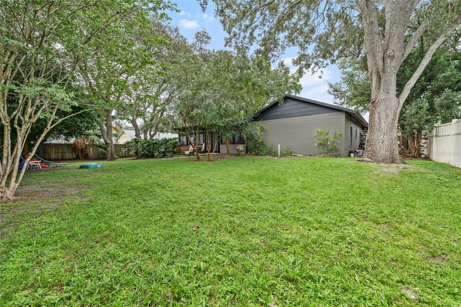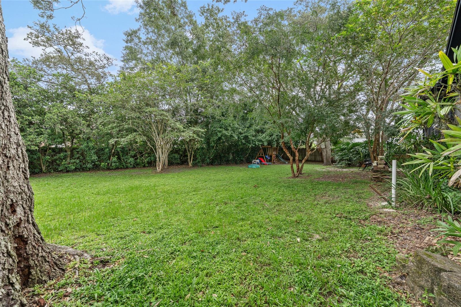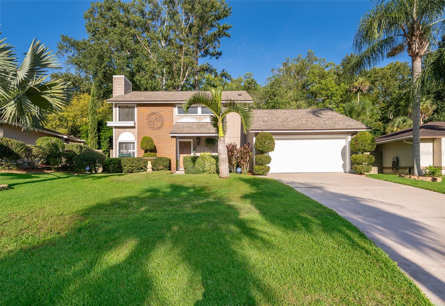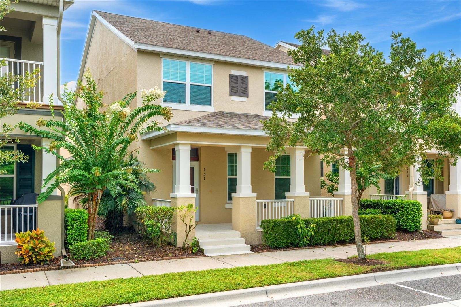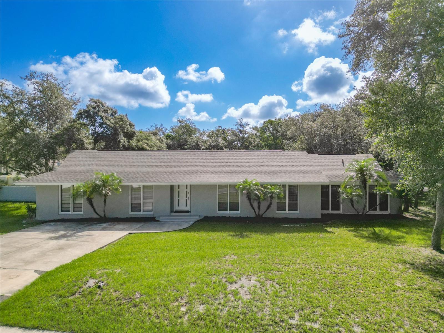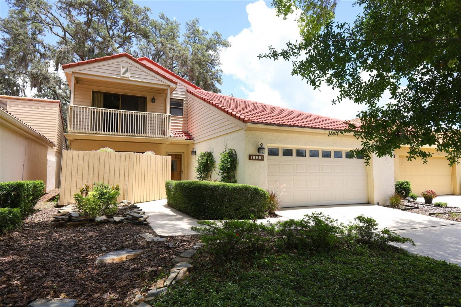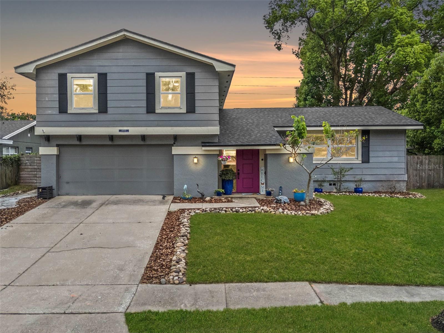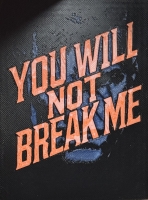PRICED AT ONLY: $435,000
Address: 1166 Saddlehorn Circle, WINTER SPRINGS, FL 32708
Description
Featuring over $80k in owner updates spanning 2021 2023, this 3 bedroom, 2 bath home combines comfort, style, and functionality that will have you thinking its a much larger home. Step inside to find welcoming, open concept living space, sleek laminate flooring and a modern, contemporary design starting with a bright white kitchen, island and farmhouse sink at center, nestled between the dining and living rooms. Youll find custom touches like perfectly placed built ins where you need them and good use of space owners created a private office space without sacrificing a bedroom. Bedrooms are split with primary suite on one side, complete with roomy walk in closet an extraordinary bathroom that is a true standout, featuring a glass enclosed soaking tub and rain shower space that creates a spa like retreat. 2nd and 3rd bedrooms are on opposite sides of home and share a full bathroom that also works for guests.
The spacious fenced backyard provides plenty of room for outdoor activities, while the expansive 500 sq ft enclosed Florida room (not included in living space) is ideal for year round entertaining or simply relaxing in comfort.
Nestled within Tuscawilla Ridge, Saddlehorn Circle is a quiet street of just a handful of homes with no thru traffic, offering a peaceful setting. The home is also zoned for highly rated Seminole County schools, including Rainbow Elementary just a short walk away.
With its thoughtful updates, inviting spaces, and sought after location, this home is ready to be your next move. House fully re piped, AC 2022, water heater 2025 and ROOF replacement or credit will be considered. Kitchen appliances, fixtures, Nest doorlock, doorbell/camera and thermostat all 2021 or newer.
Property Location and Similar Properties
Payment Calculator
- Principal & Interest -
- Property Tax $
- Home Insurance $
- HOA Fees $
- Monthly -
For a Fast & FREE Mortgage Pre-Approval Apply Now
Apply Now
 Apply Now
Apply Now- MLS#: O6337922 ( Residential )
- Street Address: 1166 Saddlehorn Circle
- Viewed: 9
- Price: $435,000
- Price sqft: $296
- Waterfront: No
- Year Built: 1983
- Bldg sqft: 1470
- Bedrooms: 3
- Total Baths: 2
- Full Baths: 2
- Garage / Parking Spaces: 2
- Days On Market: 3
- Additional Information
- Geolocation: 28.6567 / -81.2578
- County: SEMINOLE
- City: WINTER SPRINGS
- Zipcode: 32708
- Subdivision: Tuscawilla Ridge
- Elementary School: Rainbow
- Middle School: Indian Trails
- High School: Oviedo
- Provided by: PREMIER SOTHEBY'S INTL. REALTY
- Contact: Courtney Bass
- 407-644-3295

- DMCA Notice
Features
Building and Construction
- Covered Spaces: 0.00
- Exterior Features: Sidewalk
- Fencing: Fenced
- Flooring: Ceramic Tile, Laminate
- Living Area: 1470.00
- Roof: Shingle
Land Information
- Lot Features: Sidewalk
School Information
- High School: Oviedo High
- Middle School: Indian Trails Middle
- School Elementary: Rainbow Elementary
Garage and Parking
- Garage Spaces: 2.00
- Open Parking Spaces: 0.00
Eco-Communities
- Water Source: Public
Utilities
- Carport Spaces: 0.00
- Cooling: Central Air
- Heating: Central, Electric
- Pets Allowed: Breed Restrictions
- Sewer: Public Sewer
- Utilities: BB/HS Internet Available, Cable Available, Electricity Connected, Public, Sewer Connected
Finance and Tax Information
- Home Owners Association Fee: 335.00
- Insurance Expense: 0.00
- Net Operating Income: 0.00
- Other Expense: 0.00
- Tax Year: 2024
Other Features
- Appliances: Built-In Oven, Cooktop, Dishwasher, Electric Water Heater, Refrigerator
- Association Name: Preferred Community Mgmt
- Association Phone: 407.681.0394
- Country: US
- Interior Features: Ceiling Fans(s), Kitchen/Family Room Combo, Primary Bedroom Main Floor, Walk-In Closet(s)
- Legal Description: UNIT 9 TUSCAWILLA RIDGE PB 2
- Levels: One
- Area Major: 32708 - Casselberrry/Winter Springs / Tuscawilla
- Occupant Type: Owner
- Parcel Number: 18-21-31-503-0000-0090
- Possession: Close Of Escrow
- Style: Ranch
- Zoning Code: R-1AA
Nearby Subdivisions
Amherst
Arrowhead At Tuscawilla
Avery Park
Barrington Estates
Bentley Club At Bentley Green
Country Club Village
Country Club Vlg
Deer Run
Deersong 2
Eagles Point Ph 5
Foxmoor
Glen Eagle
Greenbriar Tuscawilla
Greenspointe
Highlands Sec 1
Highlands Sec 4
Hollowbrook
Howell Creek Reserve Ph 3
Lake Jessup
Mount Greenwood
North Orlando
North Orlando 1st Add
North Orlando 2nd Add
North Orlando Ranches Sec 02
North Orlando Ranches Sec 02a
North Orlando Ranches Sec 04
North Orlando Ranches Sec 09
North Orlando Ranches Sec 10
North Orlando Terrace
North Orlando Terrace Unit 1 S
North Orlando Terrace Unit 2 S
North Orlando Townsite 4th Add
Oak Forest
Oak Forest Unit 2
Oak Forest Unit 3
Oak Forest Unit 7
Parkstone
Parkstone Unit 2
Parkstone Unit 3
Parkstone Unit 4
Reserve At Tuscawilla Ph 2
Seasons The
Seven Oaks
Seville Chase
Sunrise
Sunrise Village
Sunrise Village Unit 4
Tuscawilla
Tuscawilla Parcel 90
Tuscawilla Ridge
Tuscawilla Unit 06
Tuskawilla Crossings Ph 1
Tuskawilla Point
Wedgewood Tennis Villas
Wicklow Greens At Tuscawilla
Williamson Heights
Winding Hollow
Winding Hollow Unit 3
Winter Spgs
Winter Spgs Unit 3
Winter Spgs Unit 4
Winter Spgs Village Ph 2
Similar Properties
Contact Info
- The Real Estate Professional You Deserve
- Mobile: 904.248.9848
- phoenixwade@gmail.com
