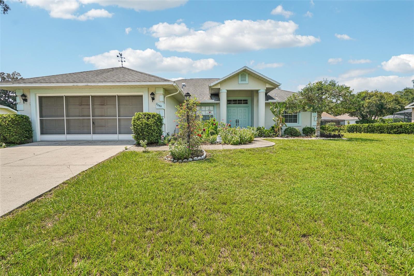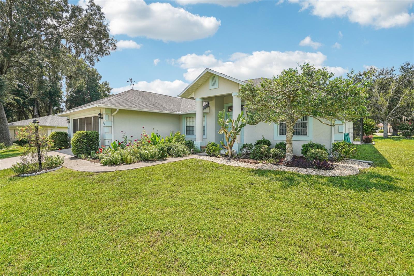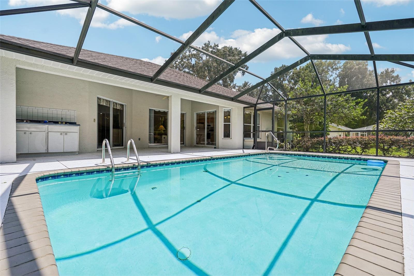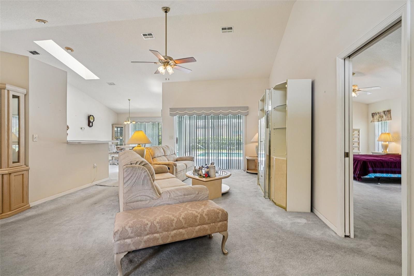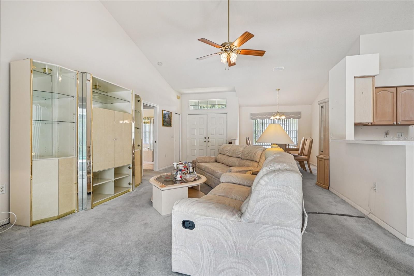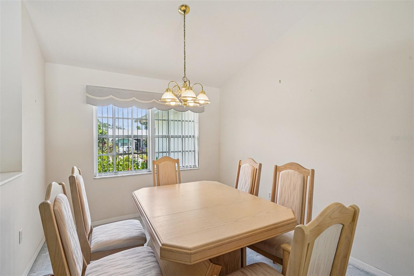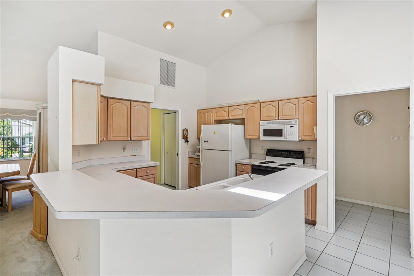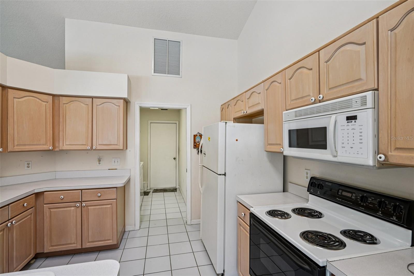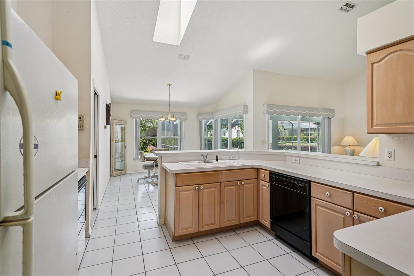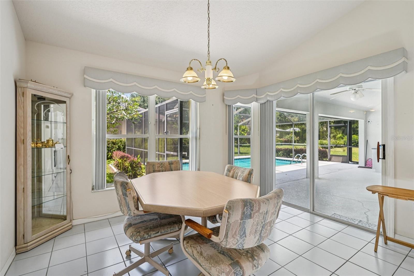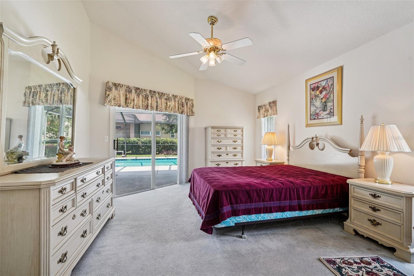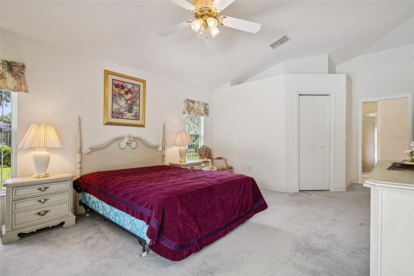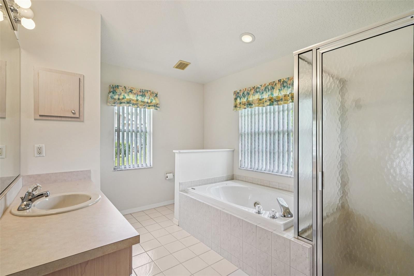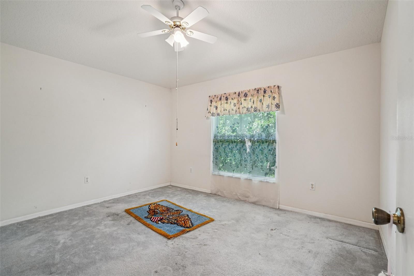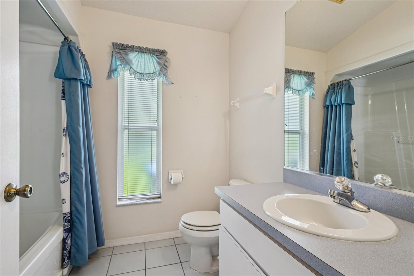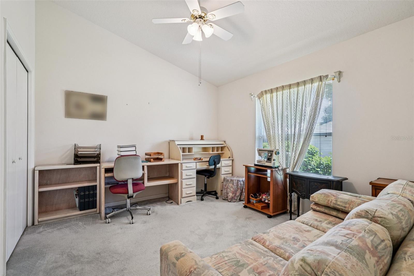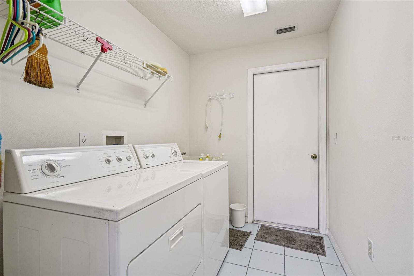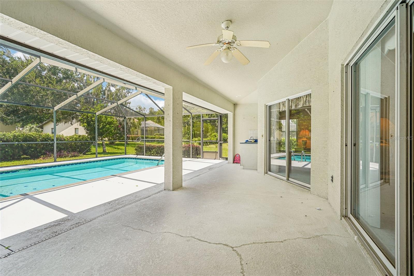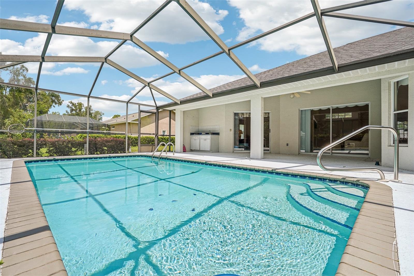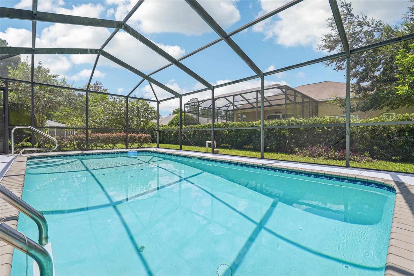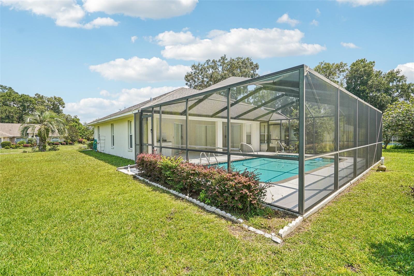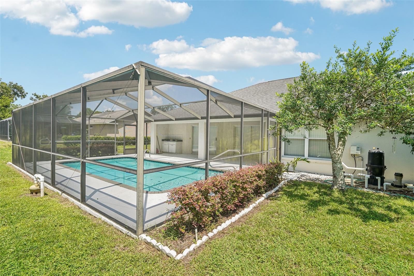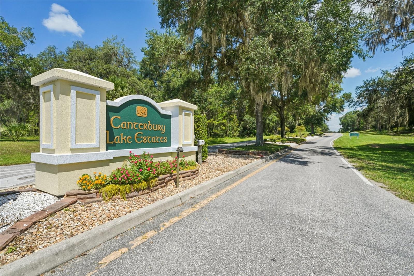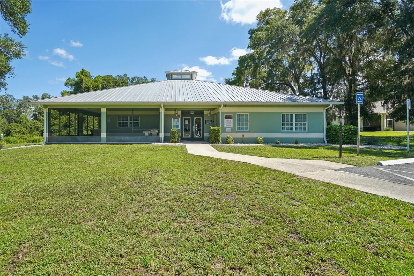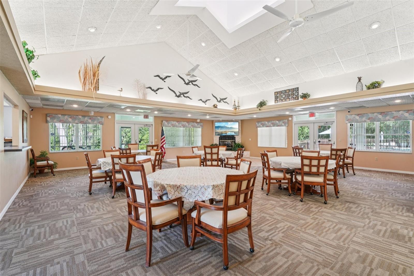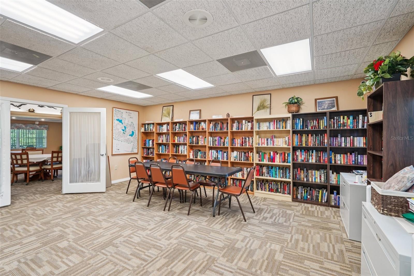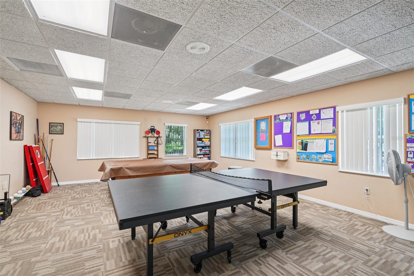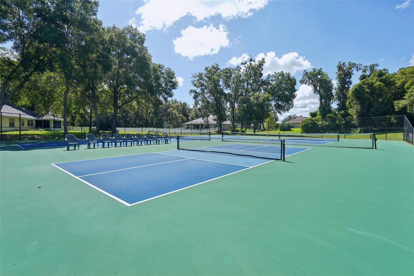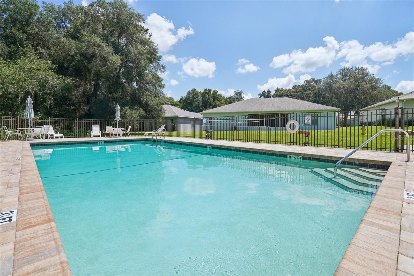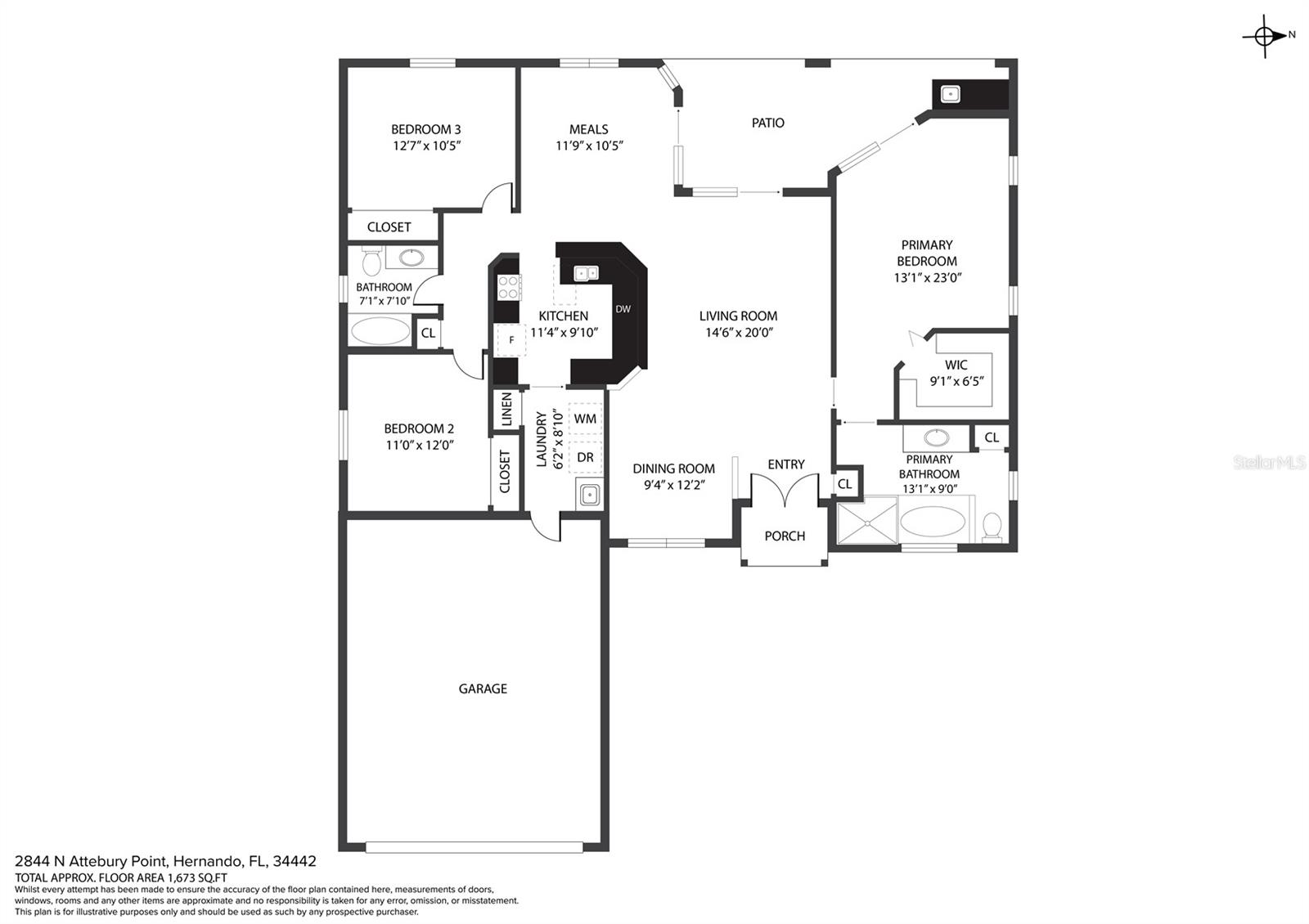PRICED AT ONLY: $290,000
Address: 2844 Attebury Point, HERNANDO, FL 34442
Description
Welcome to this inviting 3 bedroom, 2 bathroom pool home in the desirable community of Canterbury Lake Estates. Offering 1,705 square feet of living space, this home blends comfort with functionality. Step inside to an open floorplan filled with natural light. The living room showcases vaulted ceilings and flows seamlessly into the dining room. Just off the living area, youll find a cozy breakfast nook and a spacious kitchen with solid wood cabinets and generous counter space, ideal for both everyday meals and entertaining. The primary suite is a true retreat, featuring a walk in closet, private sliding glass doors to the lanai, and an en suite bathroom complete with a separate tub and shower. Two additional bedrooms and a second full bathroom provide flexibility for guests, home office space, or hobbies. The highlight of this property is the expansive screened lanai with a large inground pool, perfect for enjoying Florida living year round. Canterbury Lake Estates offers a welcoming lifestyle with a community clubhouse, pool, and pickleball courts. Conveniently located near local restaurants, shopping, and scenic nature preserves, this home provides both relaxation and accessibility. Schedule your showing today and discover all that this home and community have to offer. Mortgage savings may be available for buyers of this listing.
Property Location and Similar Properties
Payment Calculator
- Principal & Interest -
- Property Tax $
- Home Insurance $
- HOA Fees $
- Monthly -
For a Fast & FREE Mortgage Pre-Approval Apply Now
Apply Now
 Apply Now
Apply Now- MLS#: O6338089 ( Residential )
- Street Address: 2844 Attebury Point
- Viewed: 7
- Price: $290,000
- Price sqft: $119
- Waterfront: No
- Year Built: 1998
- Bldg sqft: 2443
- Bedrooms: 3
- Total Baths: 2
- Full Baths: 2
- Garage / Parking Spaces: 2
- Days On Market: 7
- Additional Information
- Geolocation: 28.9045 / -82.3861
- County: CITRUS
- City: HERNANDO
- Zipcode: 34442
- Subdivision: Canterbury Lake Estates
- Provided by: REDFIN CORPORATION
- Contact: William Larsen
- 407-708-9747

- DMCA Notice
Features
Building and Construction
- Covered Spaces: 0.00
- Exterior Features: Lighting, Private Mailbox, Rain Gutters, Sliding Doors
- Flooring: Carpet, Tile
- Living Area: 1705.00
- Roof: Shingle
Garage and Parking
- Garage Spaces: 2.00
- Open Parking Spaces: 0.00
- Parking Features: Driveway, Garage Door Opener
Eco-Communities
- Pool Features: In Ground, Screen Enclosure
- Water Source: Public
Utilities
- Carport Spaces: 0.00
- Cooling: Central Air
- Heating: Central, Electric
- Pets Allowed: Yes
- Sewer: Public Sewer
- Utilities: Cable Available, Electricity Connected, Sewer Connected, Water Connected
Amenities
- Association Amenities: Clubhouse, Pickleball Court(s), Pool
Finance and Tax Information
- Home Owners Association Fee: 589.00
- Insurance Expense: 0.00
- Net Operating Income: 0.00
- Other Expense: 0.00
- Tax Year: 2024
Other Features
- Appliances: Dishwasher, Microwave, Range, Refrigerator
- Association Name: Canterbury Lake Estates HOA
- Country: US
- Interior Features: Ceiling Fans(s), Eat-in Kitchen, Open Floorplan, Primary Bedroom Main Floor, Vaulted Ceiling(s), Walk-In Closet(s)
- Legal Description: (MSP96-11 OR BK 1146 PG 337-342) LOT 3 OF A MINOR SUB IN SEC 22-18-19 DESC AS :COM AT MOST N'LY COR OF TRACT "F" C ANTERBURY LAKE ESTAT ES PB 14 PG 101 SD PT BEING ON W L N OF CANTERBURY LAKE ES TS SD PT ALSO BEING ON E LN OF S EC 22-18-19 TH S 1 DEG 15 M 19 S W AL W LN OF CANTERB URY LAKE E STS & AL E LN OF SEC 22 22 6.23 FT TO POB T H S 1 DEG 15M 1 9S W AL E LN OF SEC 22 113 .33 FT TH N 8 8 D EG 44M 41S W 12 0 FT TO PT 120 FT FROM MEA S AT R I GH T AN G TO E LN OF SEC 22 TH N 1 DEG 15 M 19S E PA R T O E LN 1 13.33 FT TH S 88 DE G 44 M 41S E 120 FT TO P OB DES C IN O R BK 1200 PG 1458
- Levels: One
- Area Major: 34442 - Hernando
- Occupant Type: Vacant
- Parcel Number: 19E-18S-22-0000-123F0-0030
- Possession: Close Of Escrow
- Zoning Code: PDR
Nearby Subdivisions
001404 Parsons Point Addition
00186 Bryants Lakeview Manor
Abor Lakes
Apache Shores Units 1-13
Arbor Lakes
Arbor Lakes Unit 1
Arrowhead
Canterbury Lake Estate First A
Canterbury Lake Estates
Canterbury Lake Estates Second
Casa De Sol
Chappells Unrec
Citrus Hills
Citrus Hills - Canterbury Lake
Citrus Hills - Clearview Estat
Citrus Hills - Fairview Estate
Citrus Hills - Hampton Hills
Citrus Hills - Meadowview
Citrus Hills - Presidential Es
Citrus Hills - Terra Vista
Citrus Hills - Terra Vista - H
Citrus Hills - Terra Vista - R
Citrus Hills - Terra Vista - S
Citrus Hills - Terra Vista - W
Citrus Hills 1st Add
Clearview Estates
Cornish Estates
Crystal Hill Mini Farms
Fairview Estates
Forest Lake
Forest Lake 6826
Forest Lake North
Forest Lake6826
Forest Lakes
Forest Ridge
Forest Ridge Village Add 02
Golden Lane
Heritage
Hillside Villas
Hillside Villas First Add
Hunt Club Un 2
Huntclub Un 2
Kellers Sub
Lake Park
Lakeview Villas
Las Brisas
Not Applicable
Not In Hernando
Not On List
Oakwood Island
Parsons Point Add To Hernando
Pointe Vista Condo
Quail Run
Quail Run Ph 02
River Lakes Manor
River Lakes Manor Unit 01 Rep
Royal Coach Village Unrec Sub
Skyview Villas Ii Rep
Tanglewood
Terra Vista
Terra Vista Bellamy Rdg
Terra Vista Hillside South
Terra Vista Hunt Club
Terra Vistawestford Villas
Tsala Apopka Retreats
Twelve Oaks
Twelve Oaks Air Estates
Waterford Place
Woodside
Woodview Villas 01
Woodview Villas 03
Woodview Villas I
Similar Properties
Contact Info
- The Real Estate Professional You Deserve
- Mobile: 904.248.9848
- phoenixwade@gmail.com
