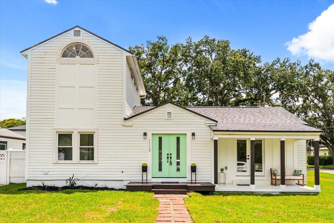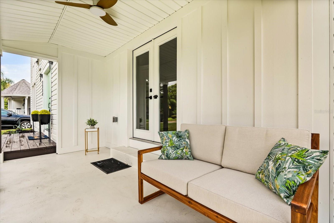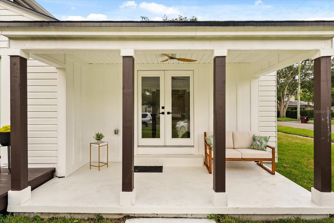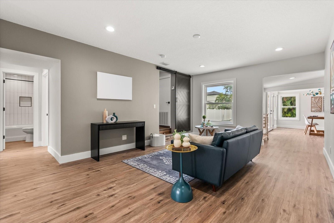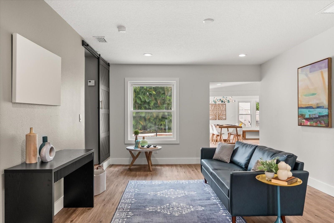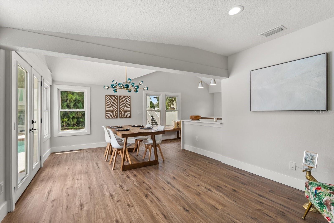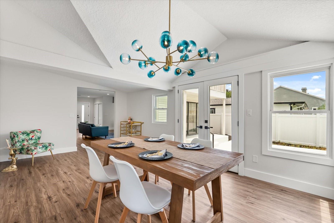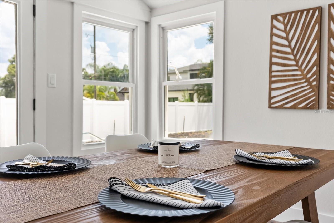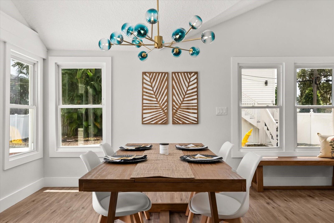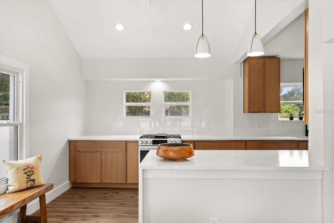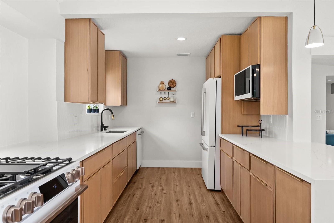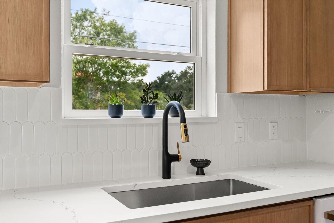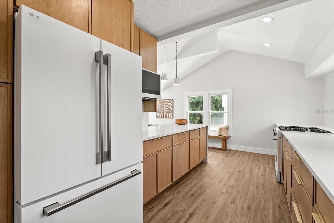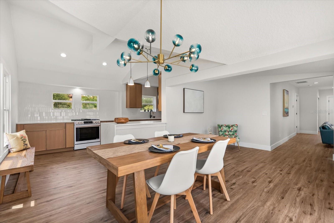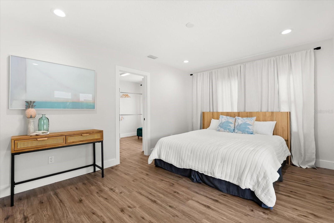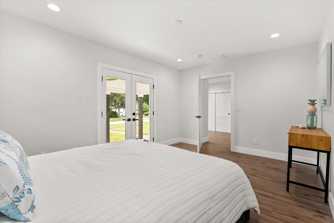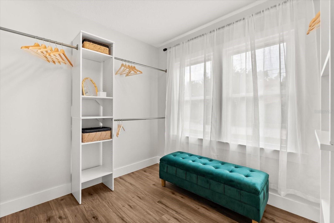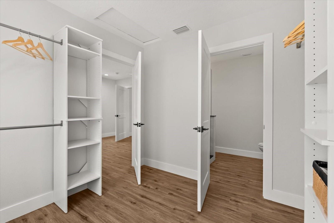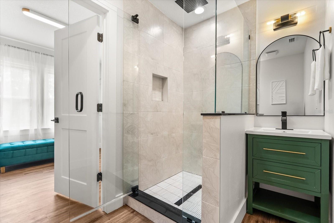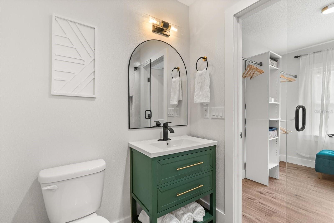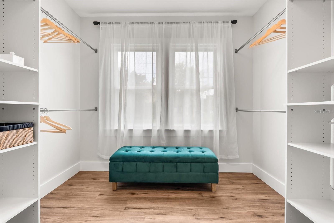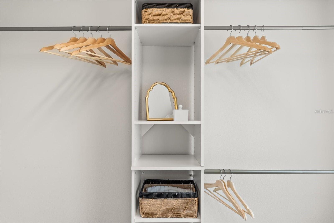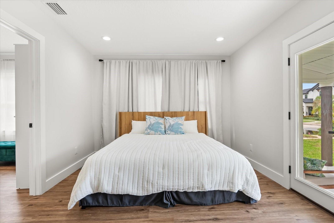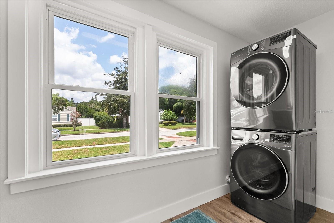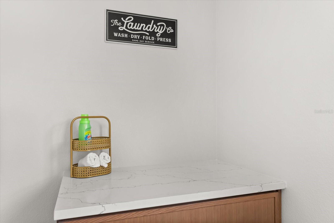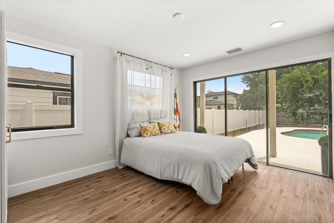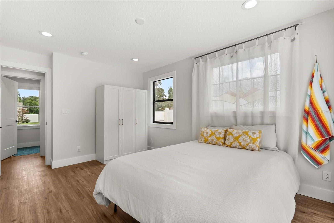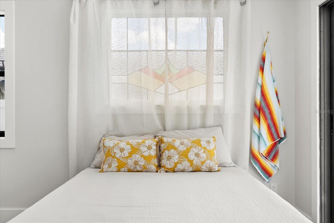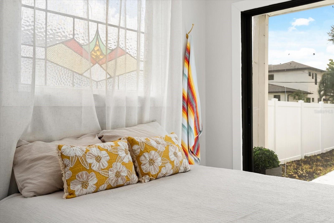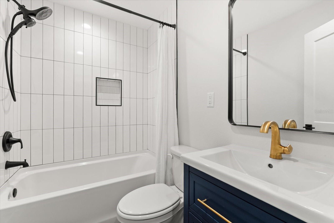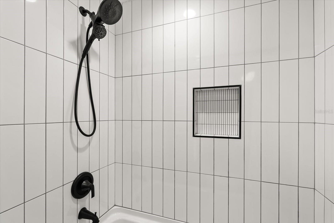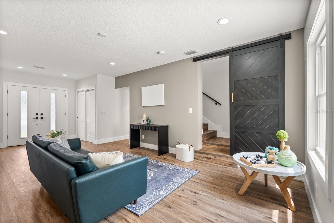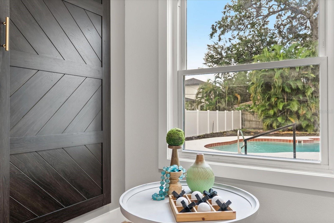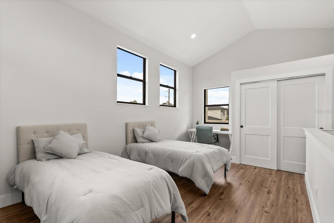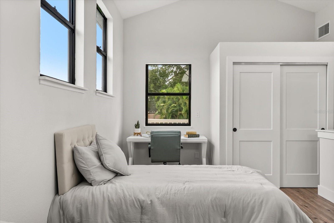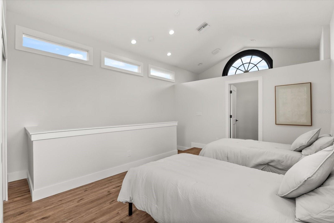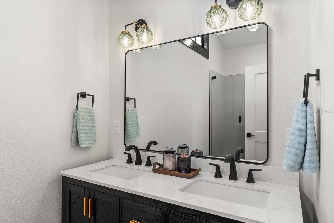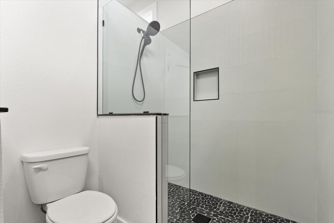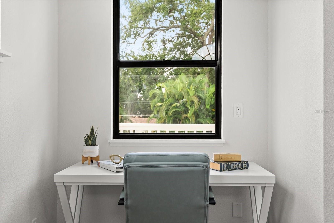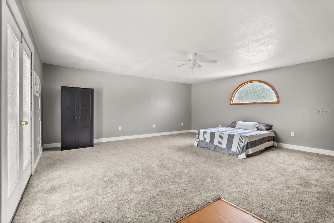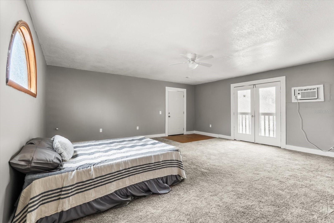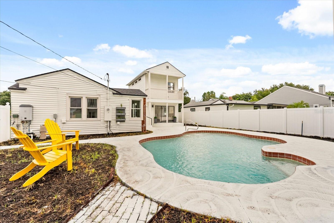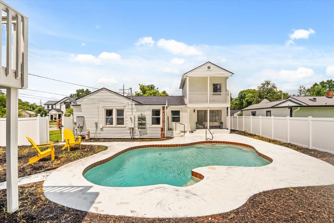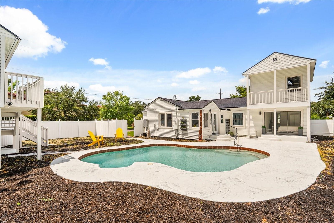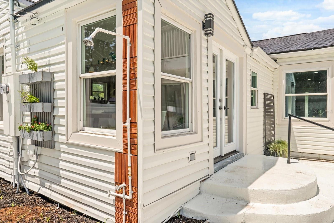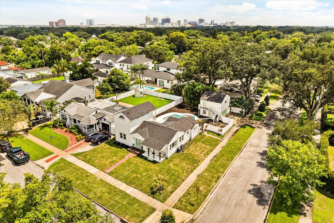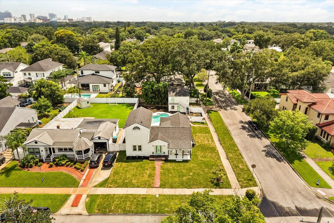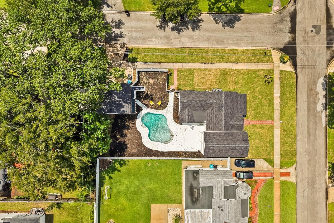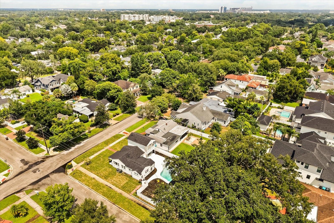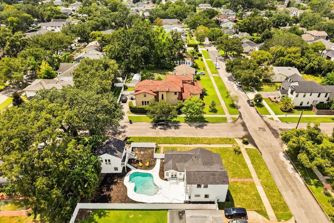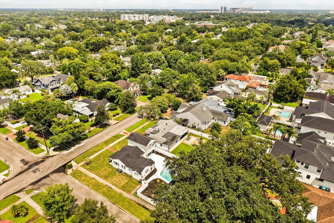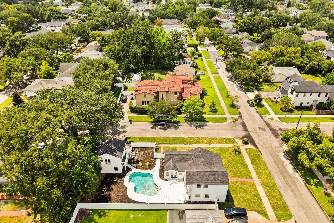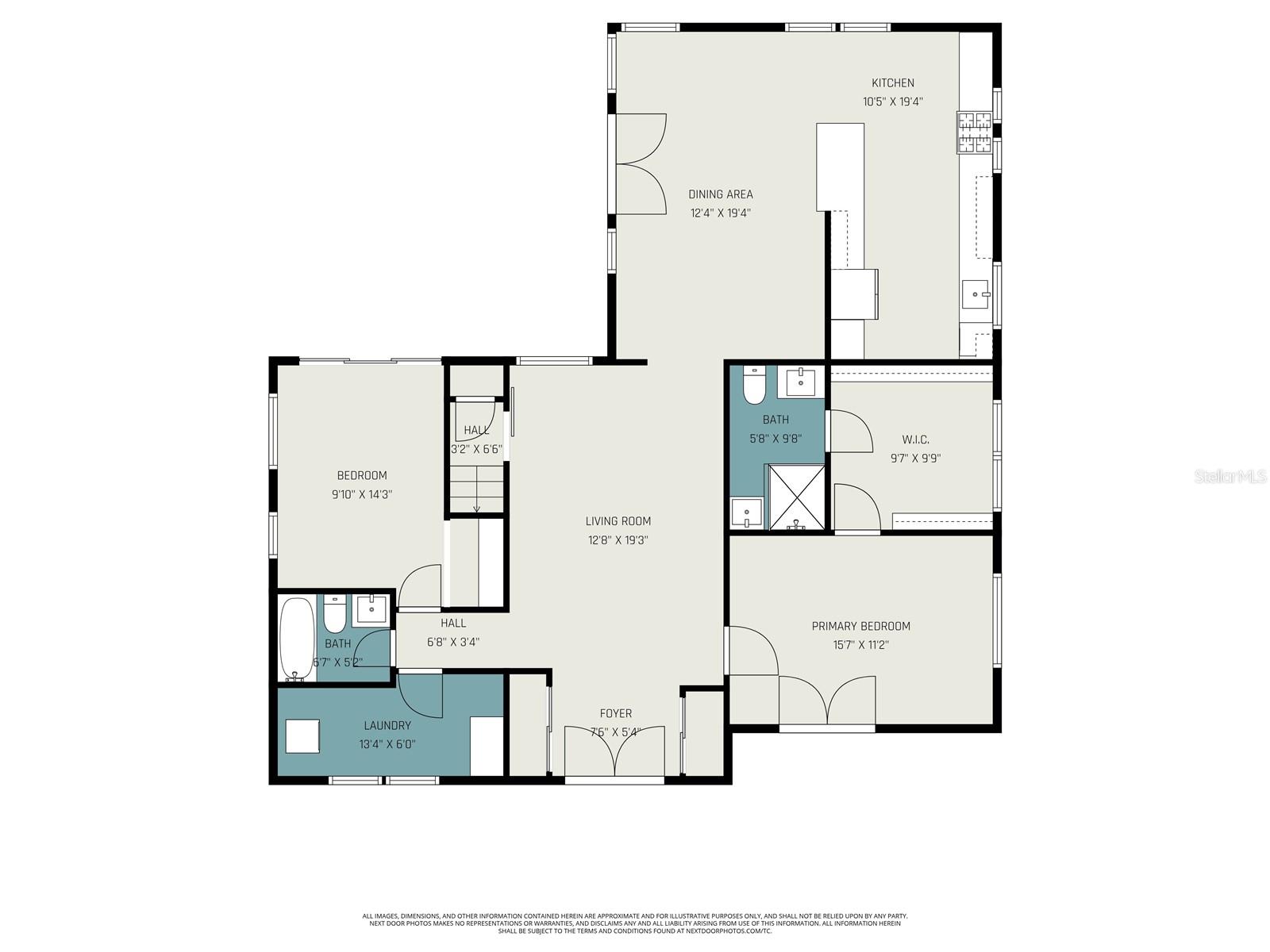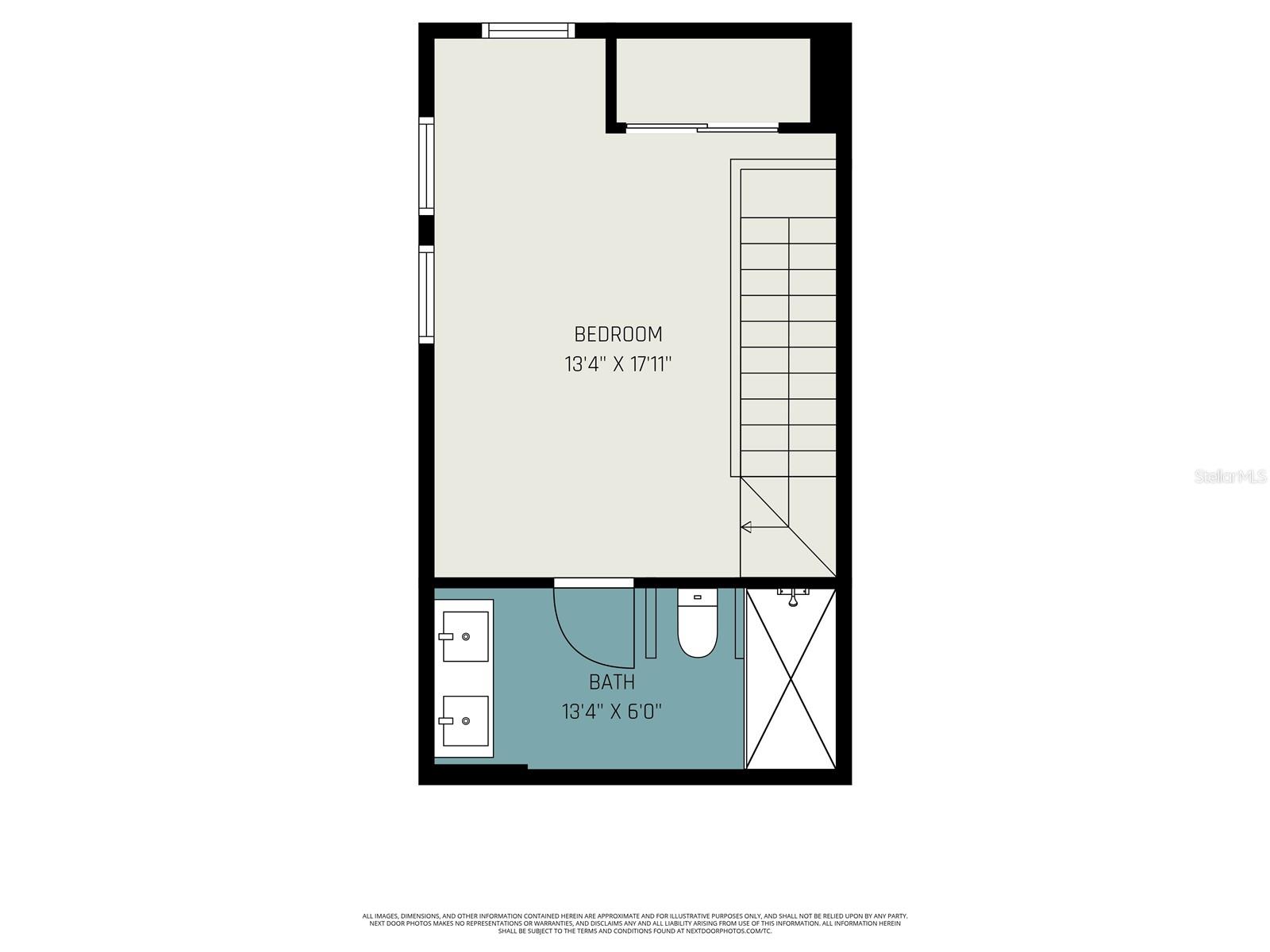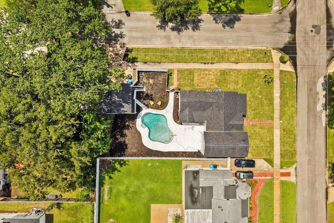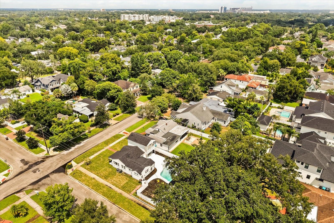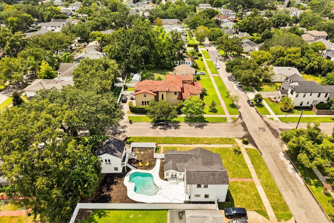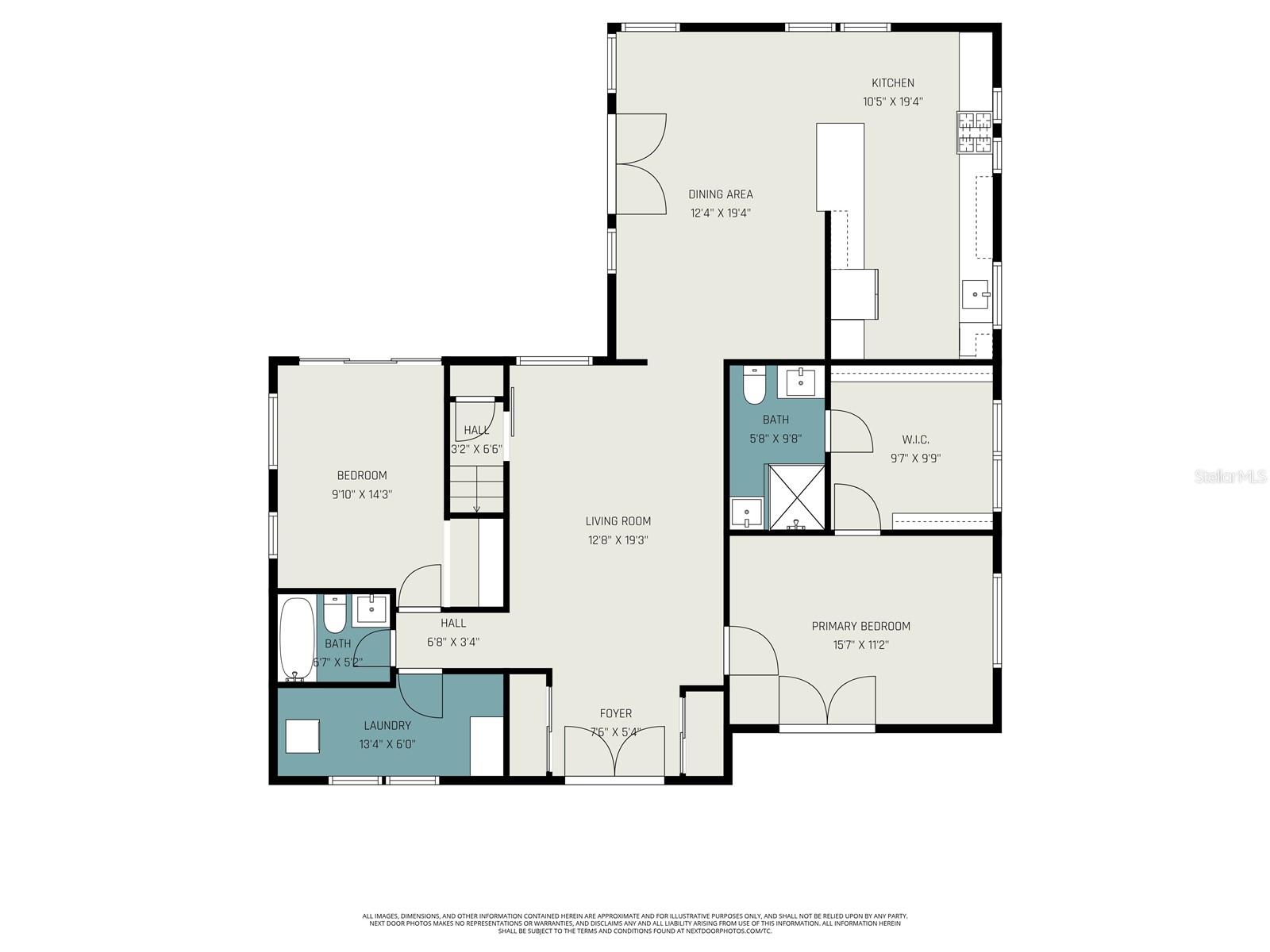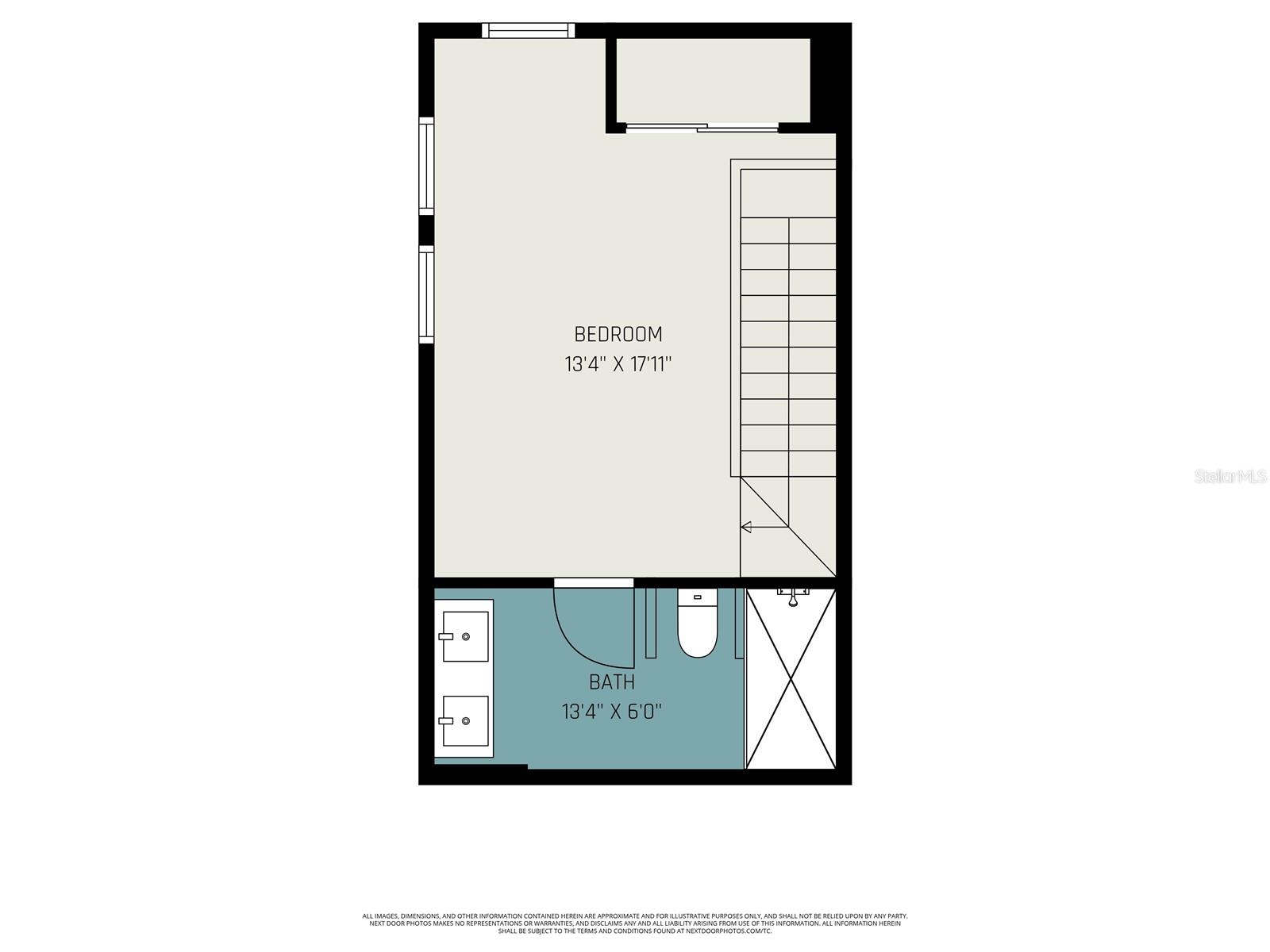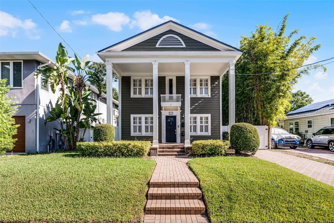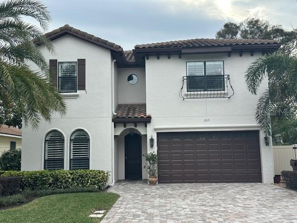PRICED AT ONLY: $979,000
Address: 1112 New Hampshire Street, ORLANDO, FL 32804
Description
Looking for that unique charm of College Park? Come see the character of this home with advantages of a new build. New roof, HVAC, all new plumbing inside/out, new electrical throughout, quality LVP flooring, new gas lines, with most walls taken down to the studs, so rest assured this is move in ready. Lets talk about the exciting look inside: featuring three new full baths with custom tile, drains, rain shower, wood vanities; a large master suite with second master option upstairs that can also be a workout room, office, or kids room. A handy newly added laundry room, and another bedroom with access to the large, deep old Florida style pool give a great indoor/outdoor feel. The modern kitchen boasts of the latest thin shaker kitchen cabinetry, new to the market kitchen appliances and french doors which open to a large entertainment area that can become your backyard oasis with space to add entertainment like lounge areas for family and guests. The additional ADU/garage in the back offers extra storage, another bedroom option, or an art studio, or workout room, or teen hangout. Please see attachments for architectural plans that have been purchased to make that building a fun family room opening with sliding doors to the outdoors, kitchen, two bathrooms, and new spiral stairs, also giving it income potential.
This large property offers a few nods to the original featuring beamwork and a stain glass window, but with all the upgrades of a modern open concept design. Check out the virtual tour and then book a showing to take it all in.
Property Location and Similar Properties
Payment Calculator
- Principal & Interest -
- Property Tax $
- Home Insurance $
- HOA Fees $
- Monthly -
For a Fast & FREE Mortgage Pre-Approval Apply Now
Apply Now
 Apply Now
Apply Now- MLS#: O6338354 ( Residential )
- Street Address: 1112 New Hampshire Street
- Viewed: 52
- Price: $979,000
- Price sqft: $338
- Waterfront: No
- Year Built: 1940
- Bldg sqft: 2893
- Bedrooms: 4
- Total Baths: 3
- Full Baths: 3
- Garage / Parking Spaces: 2
- Days On Market: 62
- Additional Information
- Geolocation: 28.5672 / -81.3953
- County: ORANGE
- City: ORLANDO
- Zipcode: 32804
- Subdivision: Edgewater Manor
- Elementary School: Lake Como Elem
- Middle School: College Park Middle
- High School: Edgewater High
- Provided by: PALMANO GROUP RE BROKERAGE LLC
- Contact: Josh Postlewait
- 321-214-1211

- DMCA Notice
Features
Building and Construction
- Covered Spaces: 0.00
- Exterior Features: Outdoor Shower, Private Mailbox, Rain Gutters, Sidewalk, Sliding Doors, Sprinkler Metered
- Fencing: Vinyl
- Flooring: Luxury Vinyl
- Living Area: 2460.00
- Roof: Shingle
Property Information
- Property Condition: Completed
Land Information
- Lot Features: Corner Lot, Landscaped, Oversized Lot, Sidewalk, Paved
School Information
- High School: Edgewater High
- Middle School: College Park Middle
- School Elementary: Lake Como Elem
Garage and Parking
- Garage Spaces: 2.00
- Open Parking Spaces: 0.00
Eco-Communities
- Pool Features: In Ground, Lighting, Other
- Water Source: Public
Utilities
- Carport Spaces: 0.00
- Cooling: Central Air
- Heating: Central, Electric
- Sewer: Public Sewer
- Utilities: BB/HS Internet Available, Electricity Connected, Natural Gas Connected, Public, Sewer Connected, Sprinkler Meter, Water Connected
Finance and Tax Information
- Home Owners Association Fee: 0.00
- Insurance Expense: 0.00
- Net Operating Income: 0.00
- Other Expense: 0.00
- Tax Year: 2024
Other Features
- Appliances: Dishwasher, Dryer, Freezer, Gas Water Heater, Microwave, Range, Refrigerator, Tankless Water Heater, Washer
- Country: US
- Interior Features: Eat-in Kitchen, Solid Surface Counters, Solid Wood Cabinets, Thermostat, Walk-In Closet(s)
- Legal Description: EDGEWATER MANOR Q/46 LOT 15 & W 18 FT OFLOT 16 BLK A
- Levels: Two
- Area Major: 32804 - Orlando/College Park
- Occupant Type: Vacant
- Parcel Number: 22-22-29-2418-01-150
- View: Pool
- Views: 52
- Zoning Code: R-1/T
Nearby Subdivisions
Adair Park
Anderson Park
Ardsley Manor
Ardsley Manor Sub
Biltmore Shores Sec 01
Boardmans Add
Bonita Park
Charles Joy Sub
College Court Sub
College Park
College Park Cc Sec
College Park Fifth Add
College Park Fourth Add
College Park Golf Course
College Park Second Add
College Park Third Add
Country Club Add
Country Club Villas
Crestwood Estates
Dolarks Rep
Domain/clousers
Domainclousers
Dowd Park
Edgewater Estates
Edgewater Manor
Edgewater Park
Fairview Shores
Fairview Springs Park
Fairvilla Park
Gilbert Terrace
Golfview
Hillcrest Heights 2nd Add
Hoffman Terrace
Interlaken Add
Interlaken Shores
Ivanhoe Grove Rep
Ivanhoe Park Rep
Midway Add
Miramar
Oak Park
Orange Park
Palm Terrace
Palm Terrace First Add
Piney Woods
Princeton Court
Rose Terrace
Rosemere
Rosemere Annex
Sanderlin Sub
Spring Lake Terrace
Sunshine Garden 1st Add
Sunshine Gardens
Sunshine Gardens 1st
Town & Country Mobile Home Par
University Heights
Westwood Park
Yates Sub
Similar Properties
Contact Info
- The Real Estate Professional You Deserve
- Mobile: 904.248.9848
- phoenixwade@gmail.com
