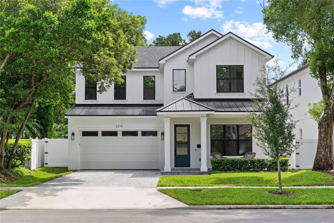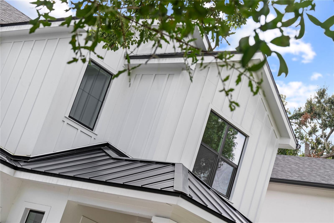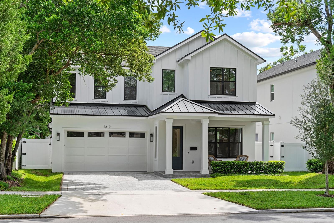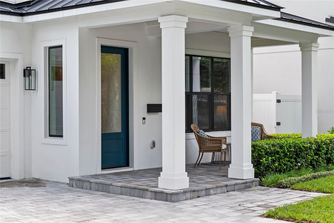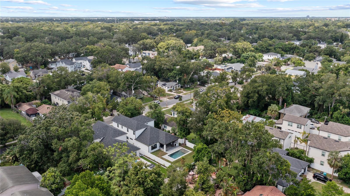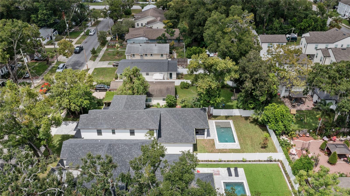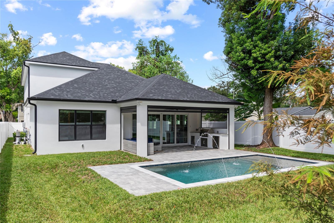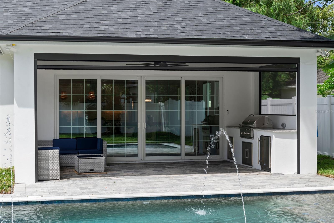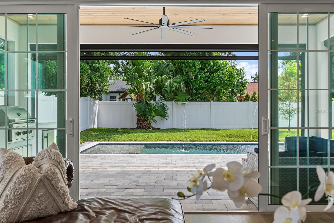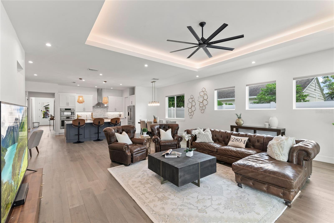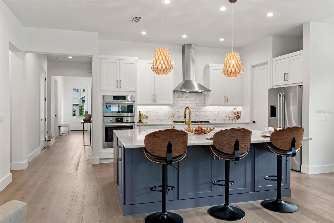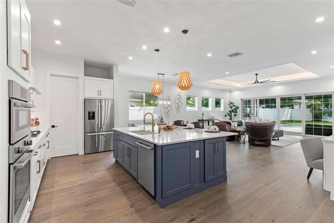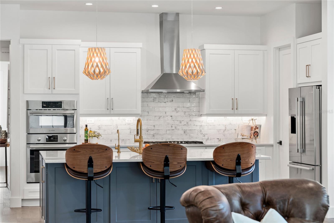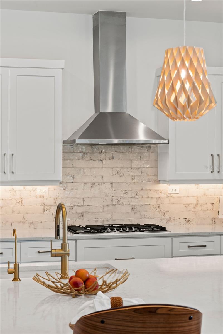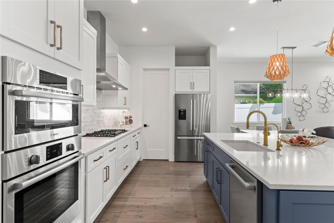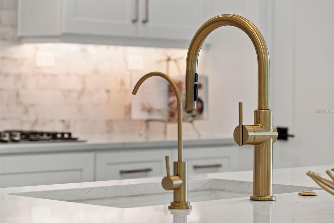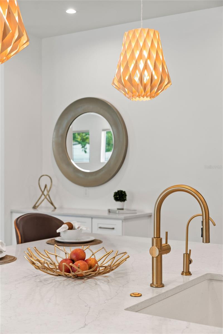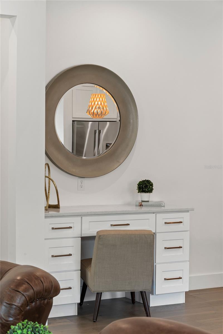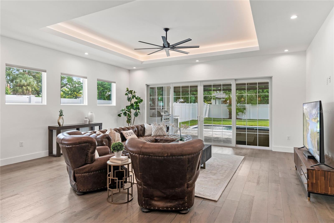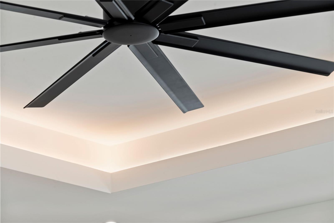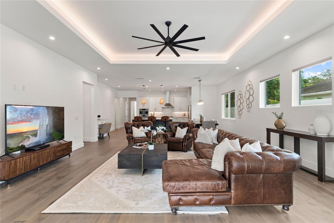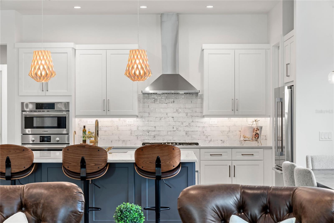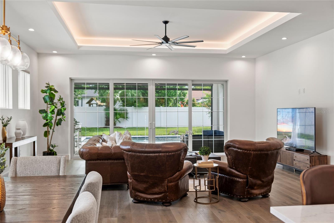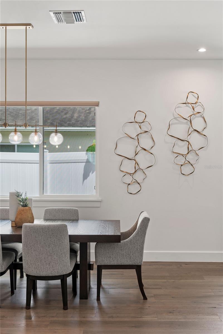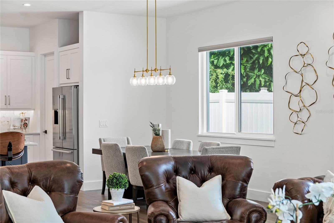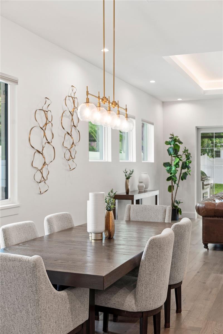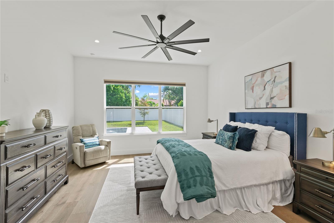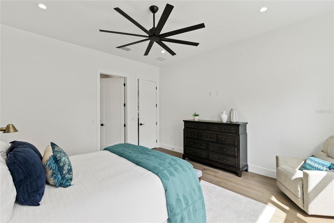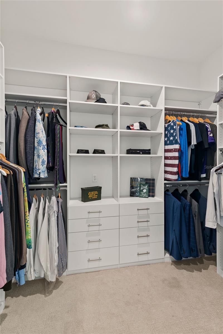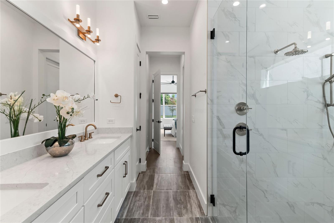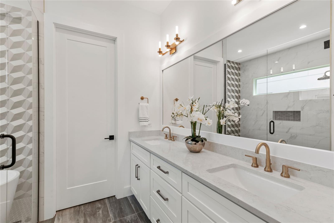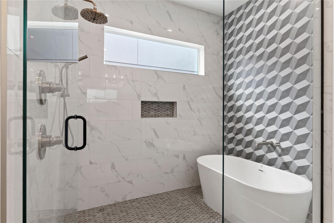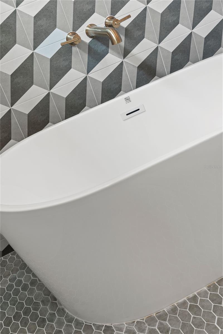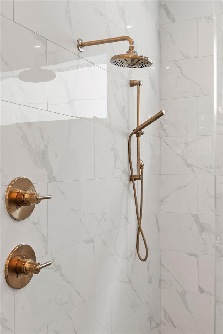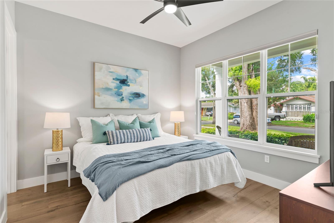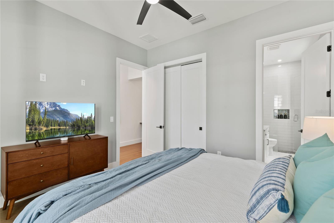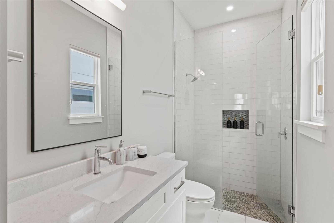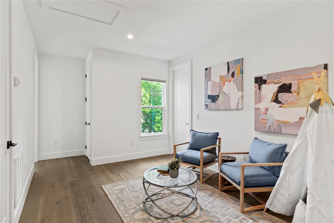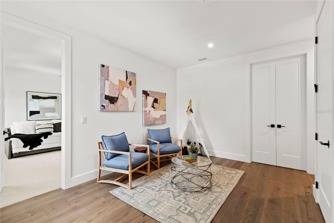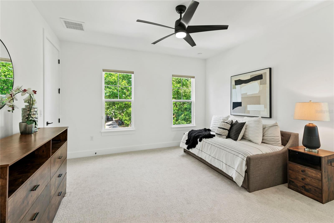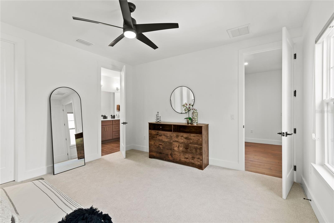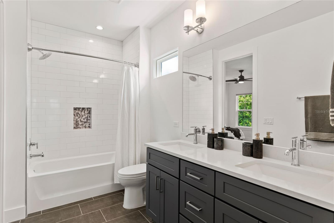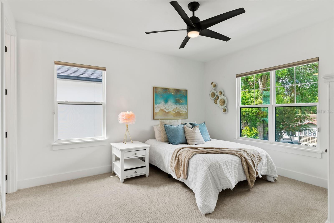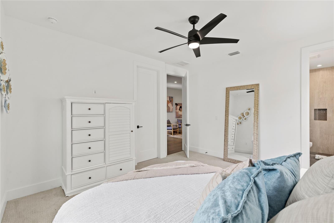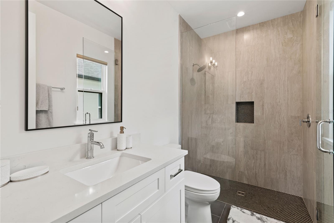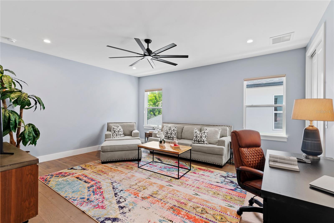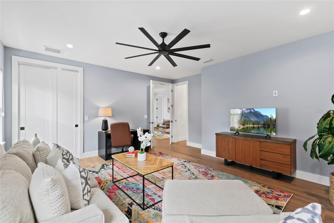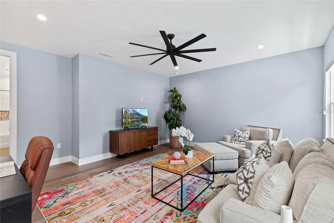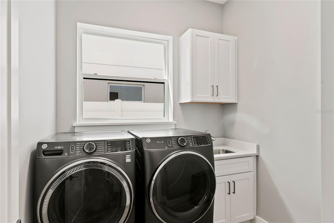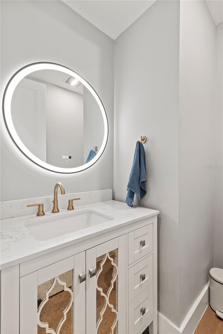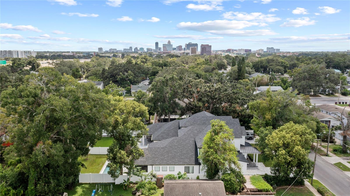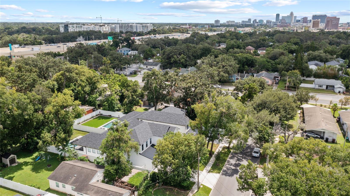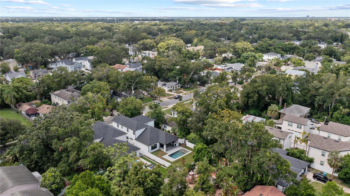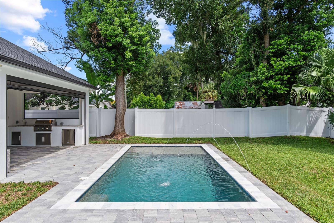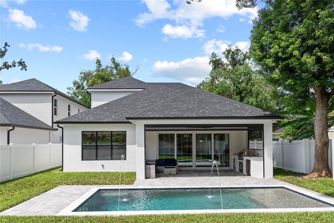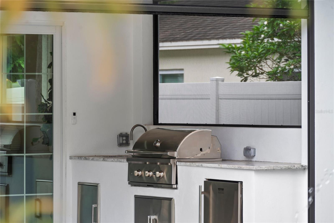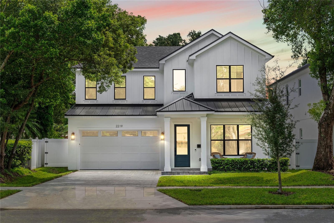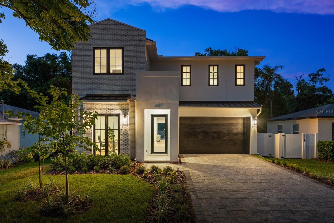PRICED AT ONLY: $1,495,000
Address: 2219 Musselwhite Avenue, ORLANDO, FL 32804
Description
Exquisite 5 Bedroom, 4.5 Bathroom Home in the Heart of College Park. Discover timeless elegance and modern luxury in this stunning 5 bedroom, 4.5 bathroom residence, perfectly situated within walking distance to all the charm and convenience that College Park has to offer.
Step inside to an airy, sun drenched interior highlighted by soaring ceilings and wide plank wood flooring. The open concept living and dining area flows seamlessly into a chefs kitchen designed for entertaining, featuring an oversized island, premium Bosch appliancesincluding a 6 burner gas cooktop, built in oven with convection microwave, wine fridgeand an expansive custom pantry.
The main floor primary suite is a serene retreat with an oversized ceiling fan, motorized blackout blinds, and a spacious walk in closet with custom built ins. The spa like en suite bathroom boasts chic champagne fixtures, a freestanding soaking tub, and an oversized walk in shower with striking tilework. Also on the main floor is a versatile second suiteideal as a guest room or private officewith its own en suite bathroom. A well appointed laundry room with sink, storage cabinets, and GE front loading washer and dryer included in the sale adds everyday convenience.
A custom wood tread staircase with accent lighting leads to the second level, where youll find three generously sized bedrooms and a functional loftperfect for a homework station, gaming area, or casual lounge. One of the secondary bedrooms has a private en suite and walk in closet. The two additional bedrooms share a Jack and Jill bathroom with large vanity and tub/shower comb. One of those bedrooms is oversized (16x17) and is ideal as a media room, gym, or second home office should your family not have a need for a 5th bedroom. Outdoor living shines with a resort style backyard featuring custom motorized screens, a fully equipped summer kitchen with gas grill, security lighting, and a sparkling pool complete with fountains and multi color lighting for evening ambiance.
Other premium features include: Level 4 smooth drywall that offers a chic and clean look throughout the home. Custom Blinds in every living space and all bedrooms. Epoxy finish on garage floor.
Please CLICK ON TOUR LINK FOR A VIDEO WALK THROUGH TOUR.
Property Location and Similar Properties
Payment Calculator
- Principal & Interest -
- Property Tax $
- Home Insurance $
- HOA Fees $
- Monthly -
For a Fast & FREE Mortgage Pre-Approval Apply Now
Apply Now
 Apply Now
Apply Now- MLS#: O6341202 ( Residential )
- Street Address: 2219 Musselwhite Avenue
- Viewed: 63
- Price: $1,495,000
- Price sqft: $357
- Waterfront: No
- Year Built: 2024
- Bldg sqft: 4191
- Bedrooms: 5
- Total Baths: 5
- Full Baths: 4
- 1/2 Baths: 1
- Garage / Parking Spaces: 2
- Days On Market: 48
- Additional Information
- Geolocation: 28.572 / -81.3779
- County: ORANGE
- City: ORLANDO
- Zipcode: 32804
- Subdivision: Hillcrest Heights 2nd Add
- Elementary School: Princeton Elem
- Middle School: College Park Middle
- High School: Edgewater High
- Provided by: COLDWELL BANKER RESIDENTIAL RE
- Contact: Jeffery Reupert
- 407-647-1211

- DMCA Notice
Features
Building and Construction
- Covered Spaces: 0.00
- Exterior Features: Lighting, Outdoor Grill, Outdoor Kitchen, Shade Shutter(s), Sidewalk, Sliding Doors
- Fencing: Vinyl
- Flooring: Carpet, Hardwood, Tile
- Living Area: 3261.00
- Roof: Metal, Shingle
Land Information
- Lot Features: City Limits, Sidewalk
School Information
- High School: Edgewater High
- Middle School: College Park Middle
- School Elementary: Princeton Elem
Garage and Parking
- Garage Spaces: 2.00
- Open Parking Spaces: 0.00
- Parking Features: Driveway, Garage Door Opener, On Street
Eco-Communities
- Pool Features: Gunite, In Ground, Lighting
- Water Source: Public
Utilities
- Carport Spaces: 0.00
- Cooling: Central Air, Zoned
- Heating: Central, Electric, Heat Pump, Zoned
- Sewer: Public Sewer
- Utilities: Cable Connected, Electricity Connected, Natural Gas Connected, Sewer Connected, Sprinkler Recycled, Underground Utilities, Water Connected
Finance and Tax Information
- Home Owners Association Fee: 0.00
- Insurance Expense: 0.00
- Net Operating Income: 0.00
- Other Expense: 0.00
- Tax Year: 2024
Other Features
- Appliances: Bar Fridge, Convection Oven, Dishwasher, Disposal, Microwave, Range, Range Hood, Refrigerator, Tankless Water Heater, Wine Refrigerator
- Country: US
- Interior Features: Ceiling Fans(s), Coffered Ceiling(s), Eat-in Kitchen, High Ceilings, Kitchen/Family Room Combo, Living Room/Dining Room Combo, Open Floorplan, Primary Bedroom Main Floor, Solid Wood Cabinets, Split Bedroom, Stone Counters, Walk-In Closet(s), Window Treatments
- Legal Description: HILLCREST HEIGHTS 2ND ADDITION J/1 LOT 73
- Levels: Two
- Area Major: 32804 - Orlando/College Park
- Occupant Type: Vacant
- Parcel Number: 14-22-29-3628-00-730
- Views: 63
- Zoning Code: R-2A/T/W
Nearby Subdivisions
Adair Park
Anderson Park
Ardsley Manor
Ardsley Manor Sub
Biltmore Shores Sec 01
Boardmans Add
Bonita Park
Charles Joy Sub
College Court Sub
College Park
College Park Cc Sec
College Park Fifth Add
College Park Fourth Add
College Park Golf Course
College Park Second Add
College Park Third Add
Country Club Add
Country Club Villas
Crestwood Estates
Dolarks Rep
Domain/clousers
Domainclousers
Dowd Park
Edgewater Estates
Edgewater Manor
Edgewater Park
Fairview Shores
Fairview Springs Park
Fairvilla Park
Gilbert Terrace
Golfview
Hillcrest Heights 2nd Add
Hoffman Terrace
Interlaken Add
Interlaken Shores
Ivanhoe Grove Rep
Ivanhoe Park Rep
Midway Add
Miramar
Oak Park
Orange Park
Palm Terrace
Palm Terrace First Add
Piney Woods
Princeton Court
Rose Terrace
Rosemere
Rosemere Annex
Sanderlin Sub
Spring Lake Terrace
Sunshine Garden 1st Add
Sunshine Gardens
Sunshine Gardens 1st
Sunshine Gardens 1st Add
Town & Country Mobile Home Par
University Heights
Westwood Park
Yates Sub
Similar Properties
Contact Info
- The Real Estate Professional You Deserve
- Mobile: 904.248.9848
- phoenixwade@gmail.com
