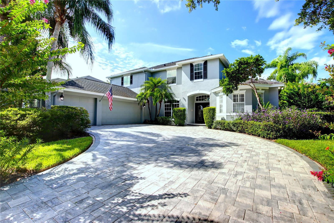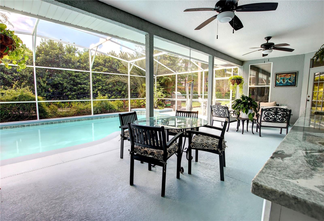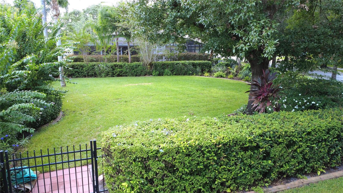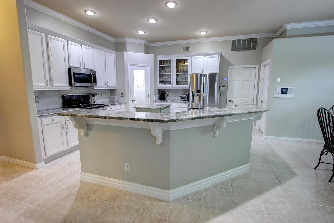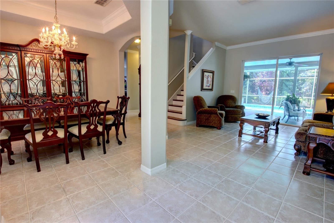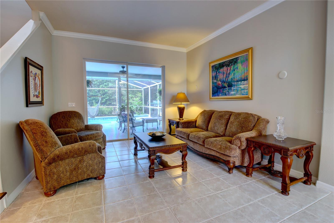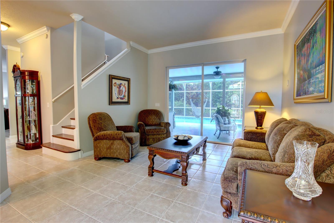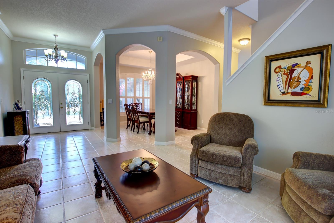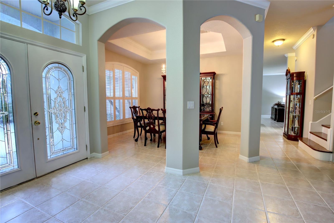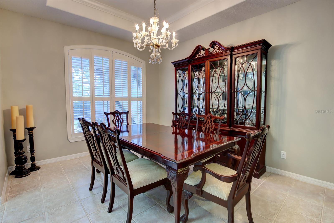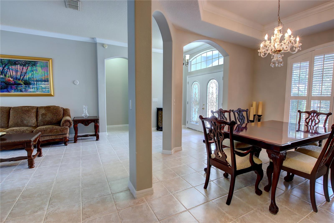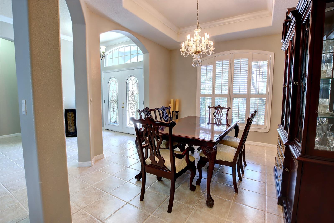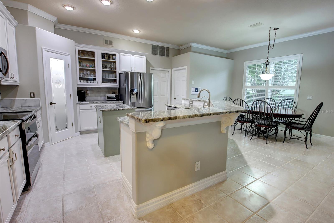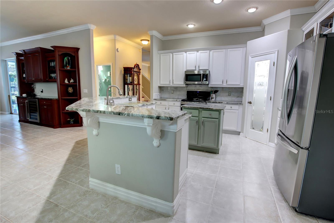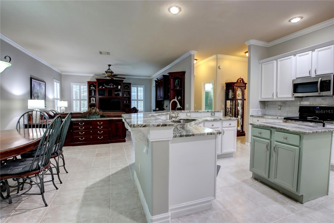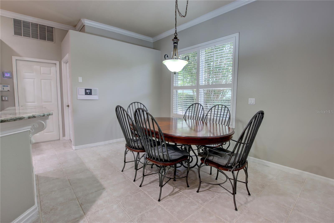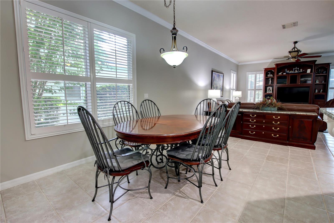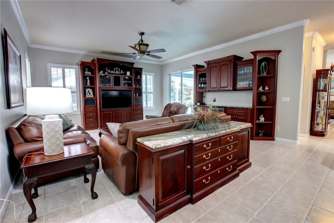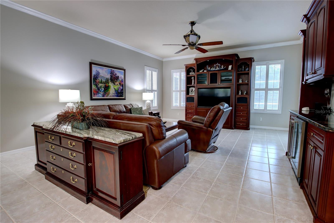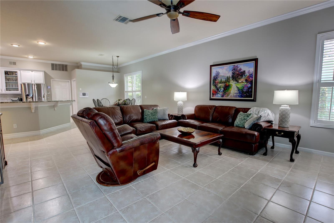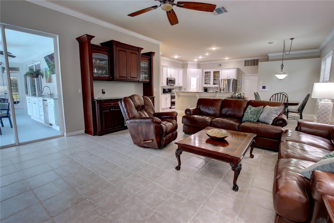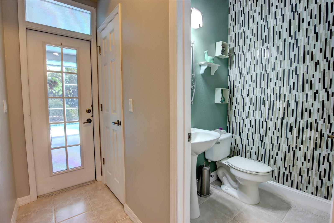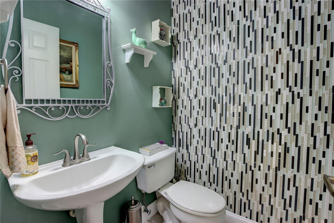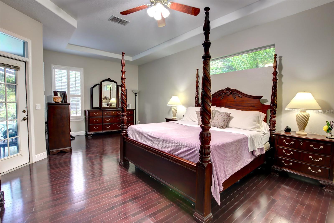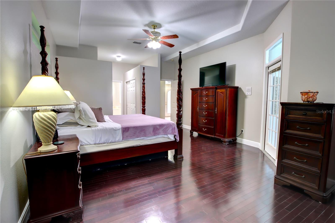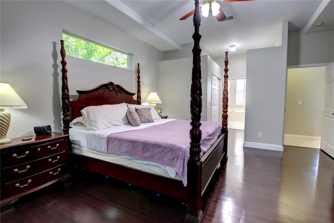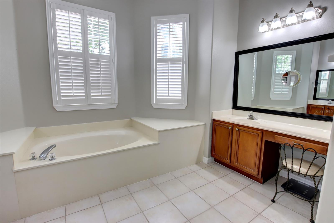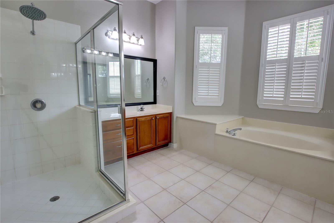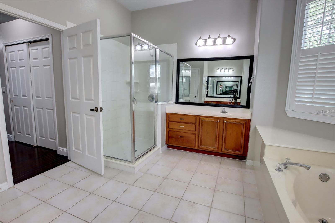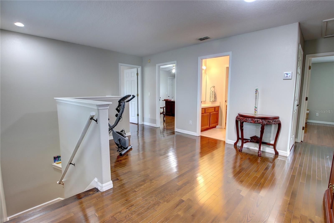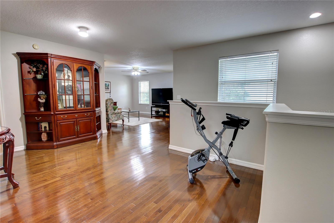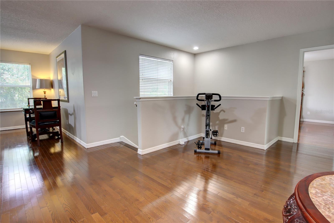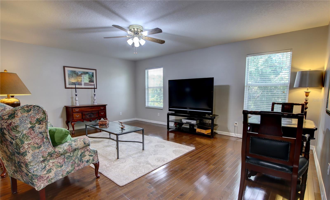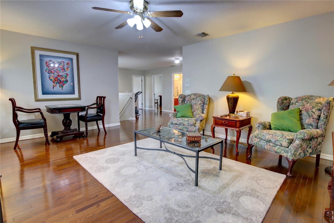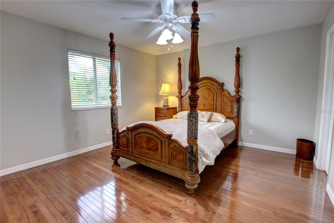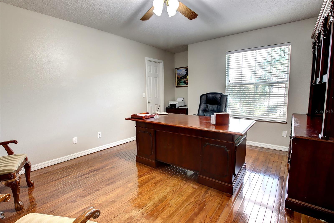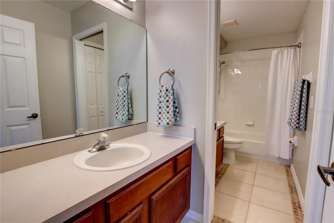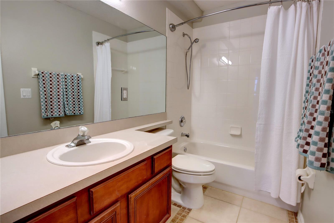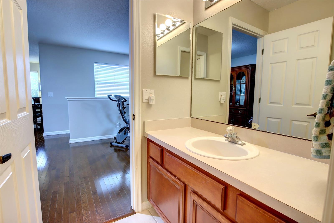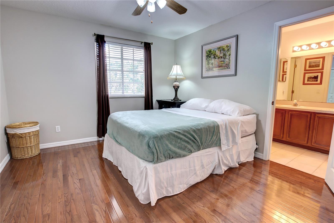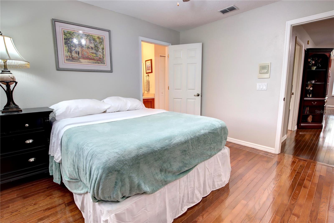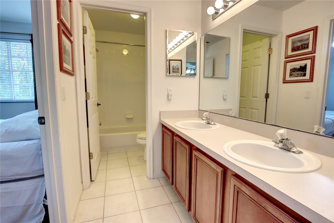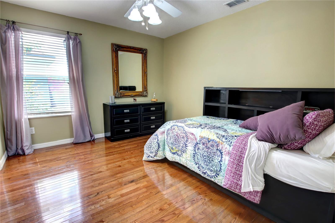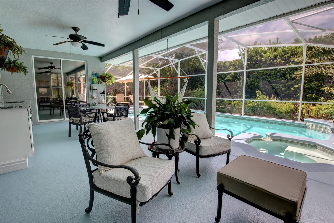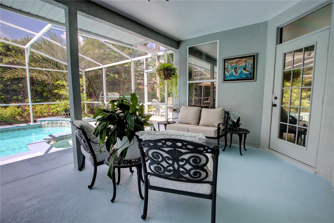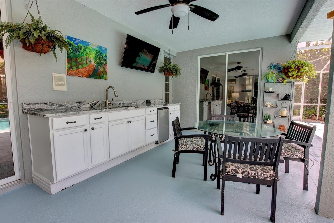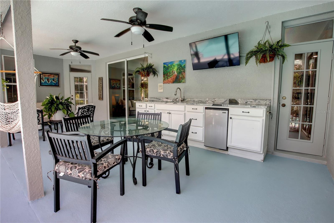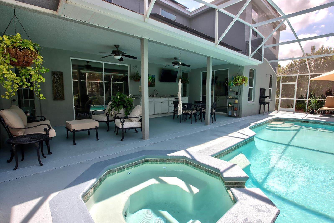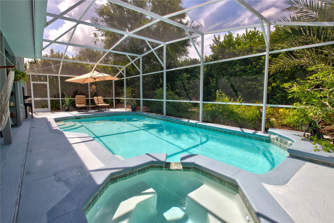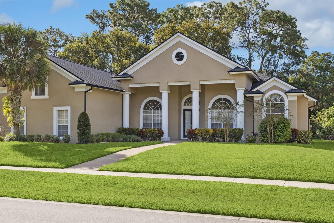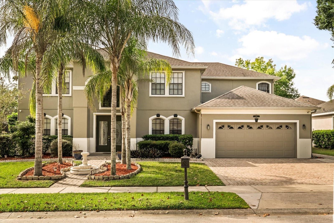PRICED AT ONLY: $885,900
Address: 1551 Cherry Lake Way, LAKE MARY, FL 32746
Description
Welcome to a beautifully maintained and thoughtfully upgraded 5 bedroom, 3,517 sq ft home set on a fenced in double lot. Inside, the home features five generously sized bedrooms plus a media room, with an open concept layout that seamlessly connects the family room and kitchenideal for entertaining or everyday life. The kitchen is recently remodeled and features granite countertops, easy access pull out cabinets, and a custom pantry. California style closets offer sleek organization throughout, while hardwood flooring graces all bedrooms, the media room, and staircase. Crown molding enhances the main living areas, and the freshly painted exteriorwith self cleaning paintensures your curb appeal remains high with minimal effort. A newly paved driveway adds to the homes polished look, while the 7 year old roof remains in excellent condition. Built for efficiency and peace of mind, the home is powered by a solar energy system that covers the entire household and even supports an electric vehicle. Solar pool heating, a 16 SEER upgraded A/C system with electronic filters, and ceiling fans in every room provide year round comfort. Additional attic insulation also reduces energy use. Water saving features include a whole house water softener and drinking water purification system, along with a separate irrigation meter to keep lawn care costs low. The newly refinished saltwater pool features a variable speed pump for optimal energy efficiency, and the extended lanai with a built in outdoor kitchen creates a private backyard oasis perfect for relaxing or entertaining. The garage includes built in cabinetry and attic access for extra storage. The windows and doors have impact resistant film. All of this comes at just $255 per square footmaking it the best value in Heathrow. With luxury finishes, energy efficient systems, and storm ready features, this home is a rare find. Dont miss your opportunity to make it yoursschedule your private showing today!
Property Location and Similar Properties
Payment Calculator
- Principal & Interest -
- Property Tax $
- Home Insurance $
- HOA Fees $
- Monthly -
For a Fast & FREE Mortgage Pre-Approval Apply Now
Apply Now
 Apply Now
Apply Now- MLS#: O6341505 ( Residential )
- Street Address: 1551 Cherry Lake Way
- Viewed: 54
- Price: $885,900
- Price sqft: $197
- Waterfront: No
- Year Built: 1998
- Bldg sqft: 4491
- Bedrooms: 5
- Total Baths: 4
- Full Baths: 3
- 1/2 Baths: 1
- Garage / Parking Spaces: 3
- Days On Market: 53
- Additional Information
- Geolocation: 28.7844 / -81.3784
- County: SEMINOLE
- City: LAKE MARY
- Zipcode: 32746
- Subdivision: Heathrowcherry Ridge
- Elementary School: Heathrow Elementary
- Middle School: Markham Woods Middle
- High School: Seminole High
- Provided by: LAKES & LINKS INT'L REALTY
- Contact: Cheryl Foutz
- 407-435-2352

- DMCA Notice
Features
Building and Construction
- Covered Spaces: 0.00
- Exterior Features: Outdoor Kitchen, Sidewalk, Sliding Doors
- Flooring: Ceramic Tile, Wood
- Living Area: 3517.00
- Roof: Shingle
School Information
- High School: Seminole High
- Middle School: Markham Woods Middle
- School Elementary: Heathrow Elementary
Garage and Parking
- Garage Spaces: 3.00
- Open Parking Spaces: 0.00
Eco-Communities
- Green Energy Efficient: Pool
- Pool Features: Gunite, Heated, Salt Water, Screen Enclosure, Solar Heat
- Water Source: Public
Utilities
- Carport Spaces: 0.00
- Cooling: Central Air
- Heating: Electric
- Pets Allowed: Yes
- Sewer: Public Sewer
- Utilities: Public
Amenities
- Association Amenities: Basketball Court, Clubhouse, Fence Restrictions, Gated, Park, Playground, Security
Finance and Tax Information
- Home Owners Association Fee Includes: Guard - 24 Hour, Private Road, Security
- Home Owners Association Fee: 704.00
- Insurance Expense: 0.00
- Net Operating Income: 0.00
- Other Expense: 0.00
- Tax Year: 2024
Other Features
- Appliances: Dishwasher, Disposal, Dryer, Kitchen Reverse Osmosis System, Microwave, Range, Range Hood, Refrigerator, Solar Hot Water, Washer, Water Softener
- Association Name: Terri Almeida
- Association Phone: 407-333-0884x514
- Country: US
- Interior Features: Ceiling Fans(s), Coffered Ceiling(s), Eat-in Kitchen, High Ceilings, Kitchen/Family Room Combo, Living Room/Dining Room Combo, Pest Guard System, Primary Bedroom Main Floor, Solid Surface Counters, Stone Counters, Tray Ceiling(s), Walk-In Closet(s), Window Treatments
- Legal Description: LOT 24 CHERRY RIDGE PB 52 PGS 24 THRU 26
- Levels: Two
- Area Major: 32746 - Lake Mary / Heathrow
- Occupant Type: Owner
- Parcel Number: 02-20-29-5UY-0000-0240
- Views: 54
- Zoning Code: PUD
Nearby Subdivisions
300
Brookhaven
Cardinal Oaks
Chase Groves
Chase Groves Unit 7a
Colony Cove
Country Downs Ph 2
Crestwood Estates
Crystal Lake Winter Homes
Crystal Reserve At Lake Mary A
Egrets Landing
Evansdale 4
Fontaine
Greenwood Lakes
Griffin Park
Griffin Park Ph 2
Hampton Park
Heathrow
Heathrow Woods
Heathrow/brookhaven
Heathrowbreckenridge Heights
Heathrowbrookhaven
Heathrowcherry Ridge
Heathrowclubside At Heatrow
Heron Ridge Ph 1
Hills Of Lake Mary
Hills Of Lake Mary Ph 3
Hills Of Lake Mary Ph 4
Huntington Pointe Ph 1
Huntington Pointe Ph 1 Rep
Island Club
Keenwicke Ph 2
Keenwicke Ph 3
Lake Emma Sound
Lake Mary Woods
Lake View Lake Mary
Lakeview Village
Lakewood At The Crossings
Lexington Green
Magnolia Plantation Ph 3
Muirfield Village
None
Not In Subdivision
Osprey Landing
Regency Green
Remington Oaks At The Crossing
Reserve 2 At Heathrow
Reserve At Lake Mary
Sanfords Substantial Farms
Steeple Chase
Stratton Hill
Sun Oaks
The Cove
Timacuan
Volchko Sub Rep
Wembley Park
Woldunn Rep
Woodbridge Lakes
Similar Properties
Contact Info
- The Real Estate Professional You Deserve
- Mobile: 904.248.9848
- phoenixwade@gmail.com
