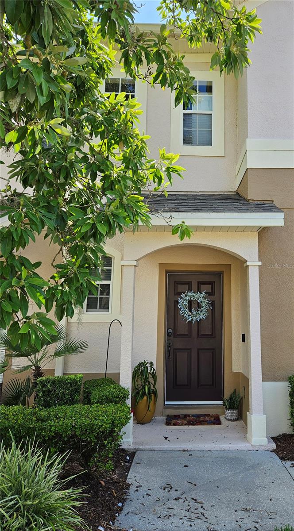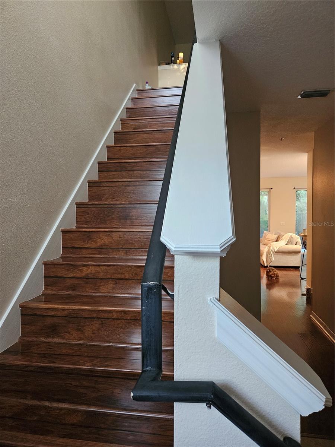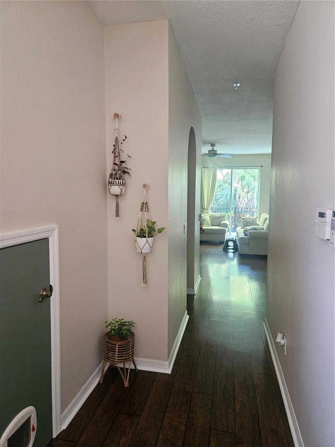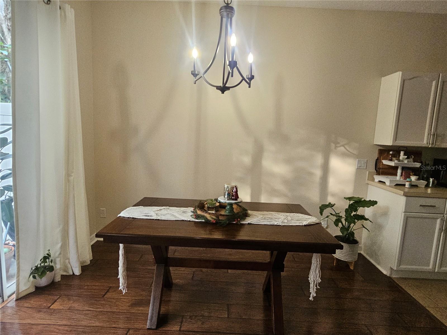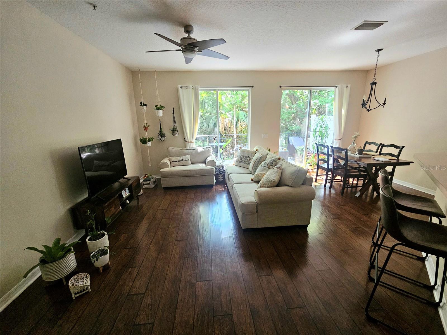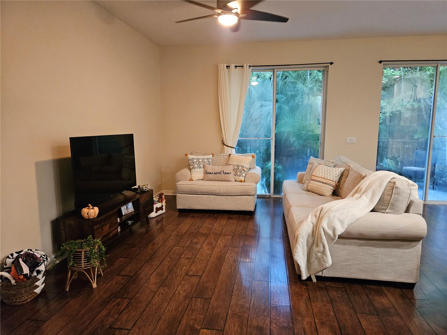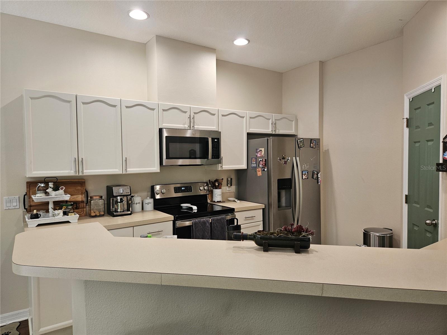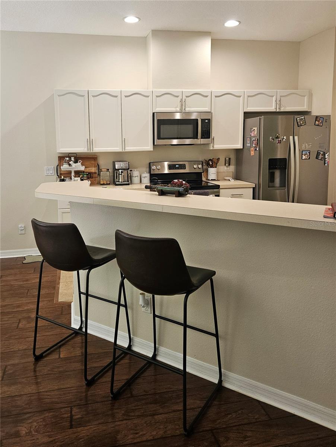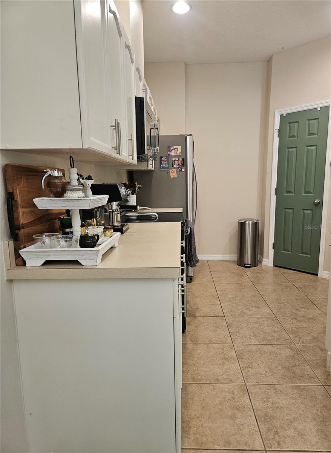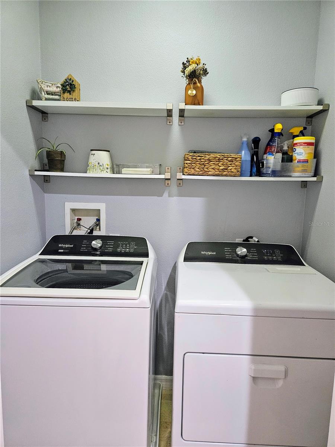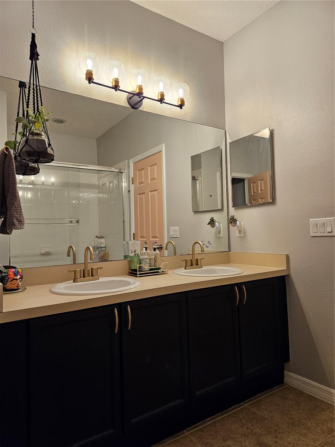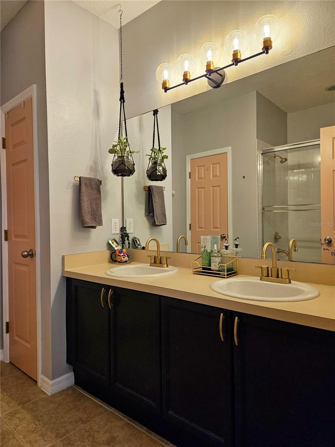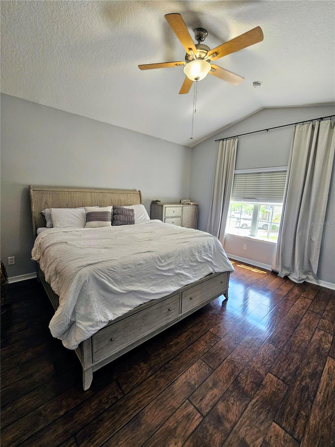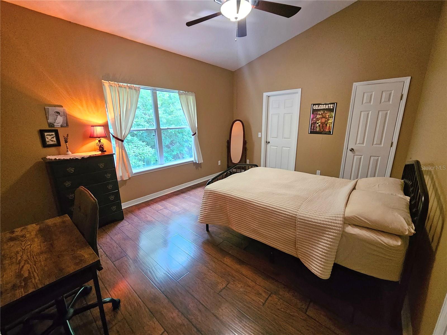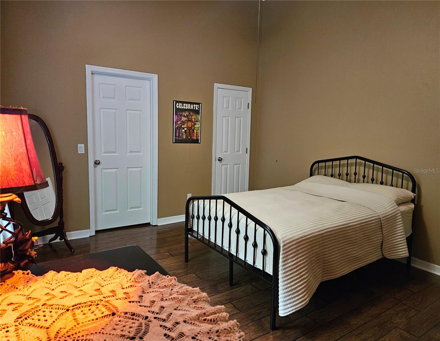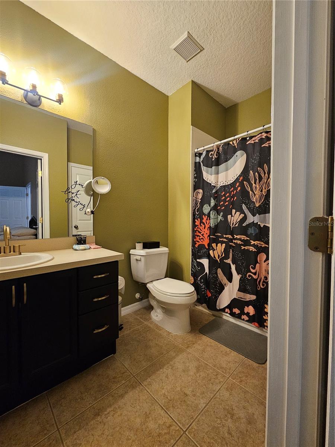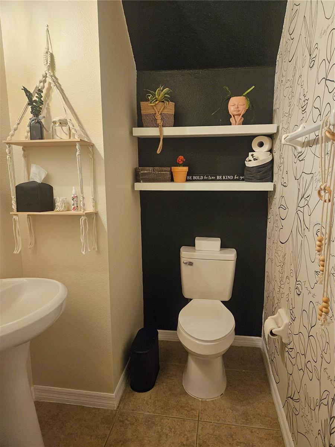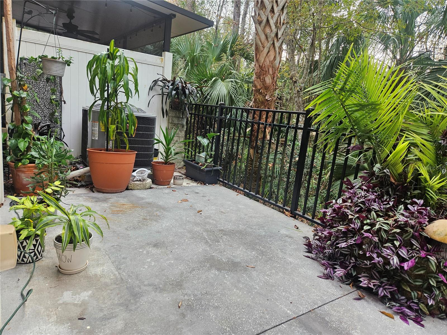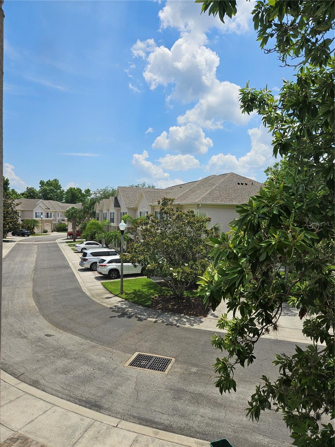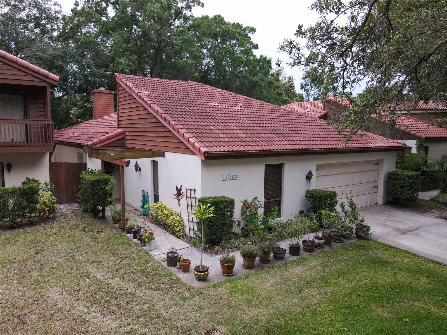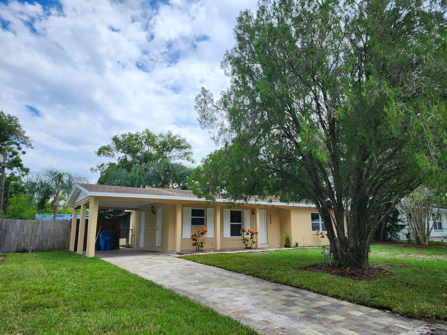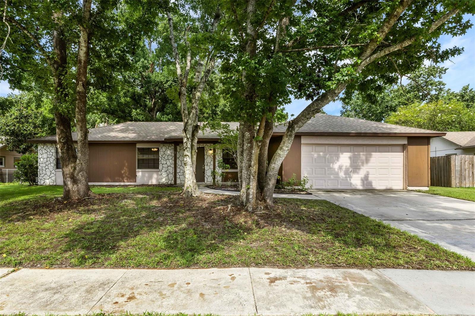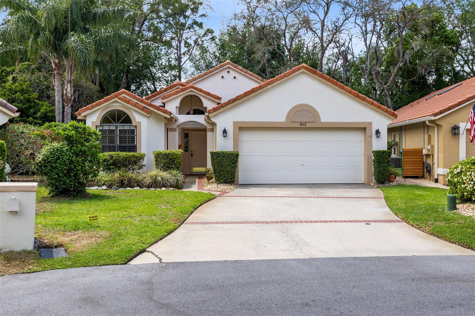PRICED AT ONLY: $318,900
Address: 554 Pinebranch Circle, WINTER SPRINGS, FL 32708
Description
Short Sale. Short Sale and new price approved by the bank! Welcome to Barclay Reserve, a private and gated community in Winter Springs! This beautifully maintained townhome is located in the highly sought after A rated Seminole County school district.
Inside, youll find gorgeous laminate flooring throughout the main living areas, with ceramic tile in the wet areas for easy care. The open floor plan allows you to entertain seamlessly in the family and dining rooms while staying connected in the kitchen. A convenient half bath on the first floor is perfect for guests.
Tucked under the staircase, a cozy reading nookoffers a fun retreat or additional storage. Step outside to your relaxing patio, which backs up to a peaceful conservation area with no rear neighbors. The lush greenery and vinyl fencing on both sides create a sense of privacy, making it the ideal spot for your morning coffee.
Upstairs, a versatile landing area provides space for a home office or workout corner. The laundry room is conveniently located on the second floor along with two spacious bedrooms, each featuring a private bath and walk in closet. The sunlit master suite offers a true sanctuary with a large walk in closet and private bath. The second bedroom also includes its own bath, making it perfect for a child, guest, or roommate.
This home combines comfort, privacy, and locationready for its new owner to move in and enjoy!
Property Location and Similar Properties
Payment Calculator
- Principal & Interest -
- Property Tax $
- Home Insurance $
- HOA Fees $
- Monthly -
For a Fast & FREE Mortgage Pre-Approval Apply Now
Apply Now
 Apply Now
Apply Now- MLS#: O6342227 ( Residential )
- Street Address: 554 Pinebranch Circle
- Viewed: 61
- Price: $318,900
- Price sqft: $174
- Waterfront: No
- Year Built: 2005
- Bldg sqft: 1838
- Bedrooms: 2
- Total Baths: 3
- Full Baths: 2
- 1/2 Baths: 1
- Days On Market: 58
- Additional Information
- Geolocation: 28.6915 / -81.218
- County: SEMINOLE
- City: WINTER SPRINGS
- Zipcode: 32708
- Subdivision: Barclay Reserve Twnhms
- Provided by: LA ROSA REALTY CW PROPERTIES L

- DMCA Notice
Features
Building and Construction
- Covered Spaces: 0.00
- Exterior Features: Other
- Flooring: Ceramic Tile, Laminate
- Living Area: 1558.00
- Roof: Shingle
Garage and Parking
- Garage Spaces: 0.00
- Open Parking Spaces: 0.00
Eco-Communities
- Water Source: None
Utilities
- Carport Spaces: 0.00
- Cooling: Central Air
- Heating: Central
- Pets Allowed: Yes
- Sewer: Public Sewer
- Utilities: Cable Available, Public, Sewer Connected, Water Connected
Amenities
- Association Amenities: Gated
Finance and Tax Information
- Home Owners Association Fee Includes: Pool, Insurance, Maintenance Structure
- Home Owners Association Fee: 687.00
- Insurance Expense: 0.00
- Net Operating Income: 0.00
- Other Expense: 0.00
- Tax Year: 2024
Other Features
- Appliances: Dishwasher, Microwave, Range, Refrigerator
- Association Name: Empire Management Group
- Association Phone: 407-770-1748
- Country: US
- Furnished: Unfurnished
- Interior Features: Ceiling Fans(s)
- Legal Description: LOT 19 BARCLAY RESERVE TOWNHOMES PB 66 PGS 54 - 56
- Levels: Two
- Area Major: 32708 - Casselberrry/Winter Springs / Tuscawilla
- Occupant Type: Owner
- Parcel Number: 04-21-31-507-0000-0190
- Views: 61
- Zoning Code: C-1
Nearby Subdivisions
Amherst
Barrington Estates
Country Club Village
Deer Run
Deersong
Deersong 2
Eagles Watch Ph 1
Fairway Oaks
Flamingo Spgs
Foxmoor
Georgetowne
Glen Eagle
Greenbriar Sub Ph 1
Greenbriar Sub Ph 2
Greenspointe
Hacienda Village
Highland Village 1
Highlands Sec 1
Highlands Sec 4
Hollowbrook Ph 2
Lake Jessup
North Orlando
North Orlando 1st Add
North Orlando 2nd Add
North Orlando 8th Add
North Orlando Ranches Sec 01a
North Orlando Ranches Sec 02a
North Orlando Ranches Sec 04
North Orlando Ranches Sec 09
North Orlando Ranches Sec 10
North Orlando Terrace
North Orlando Townsite 4th Add
Oak Forest
Parkstone
Parkstone Unit 3
Reserve At Tuscawilla Ph 2
Seasons The
Seville Chase
Stone Gable
Sunrise
Sunrise Estates
Sunrise Unit 2c
Sunrise Village
Tusca Oaks
Tuscawilla
Tuscawilla Parcel 90
Tuscawilla Prcl 90
Tuscawilla Ridge
Tuscawilla Unit 14b
Tuskawilla Crossings
Tuskawilla Crossings 60s
Tuskawilla Crossings Ph 1
Watts Farms
Wedgewood Tennis Villas
Winding Hollow
Winding Hollow Unit 3
Winter Spgs
Winter Spgs Unit 4
Winter Spgs Village Ph 2
Similar Properties
Contact Info
- The Real Estate Professional You Deserve
- Mobile: 904.248.9848
- phoenixwade@gmail.com
