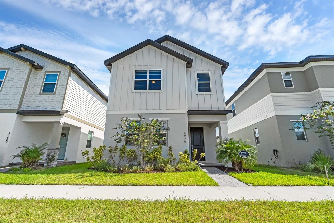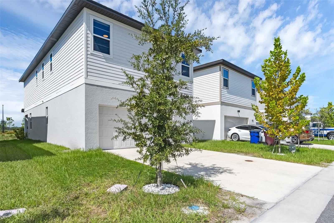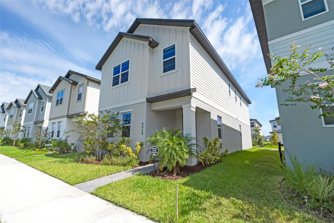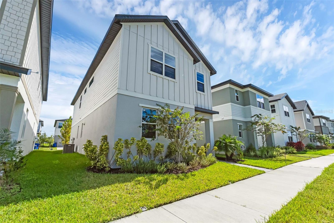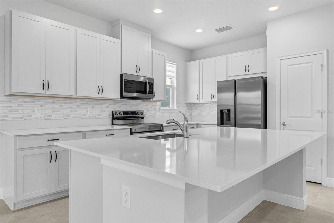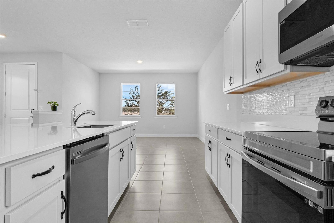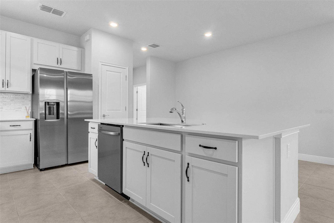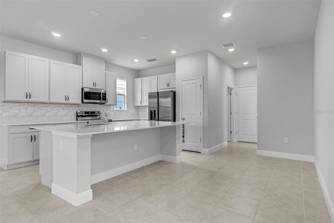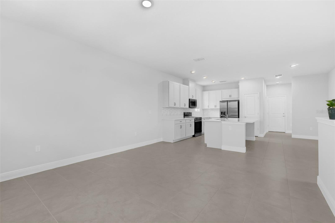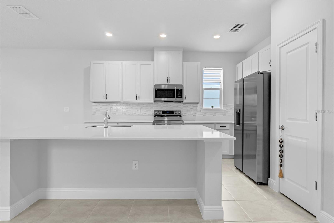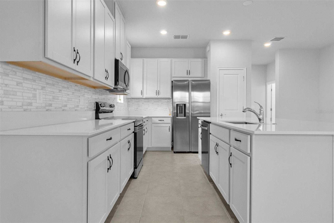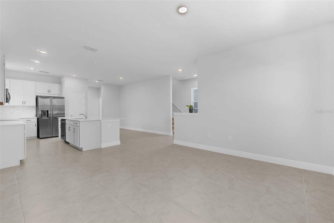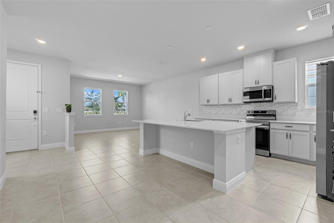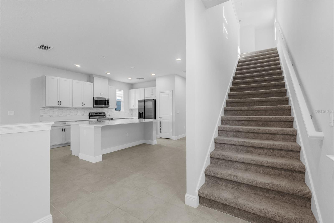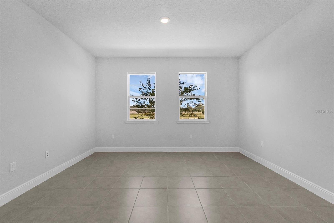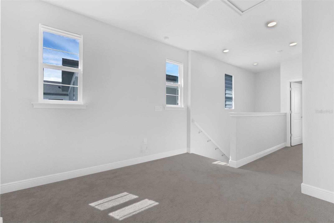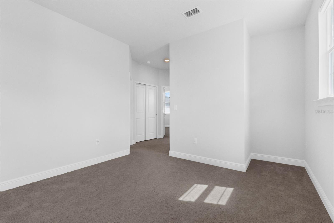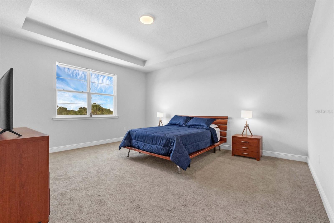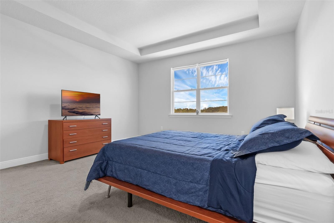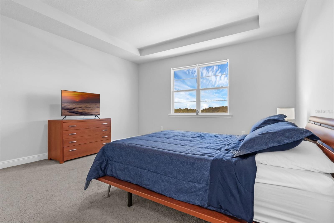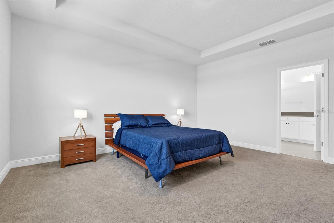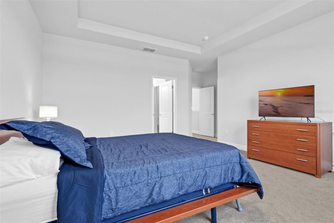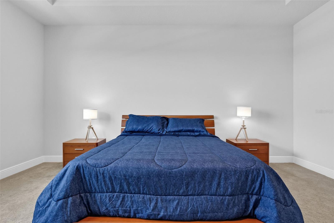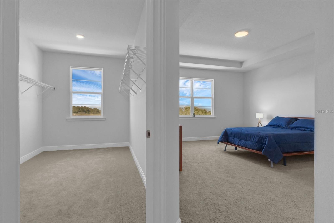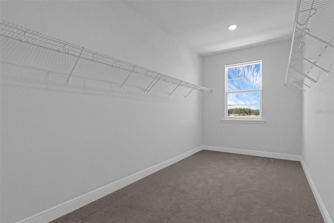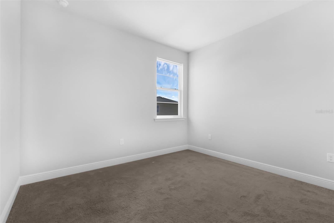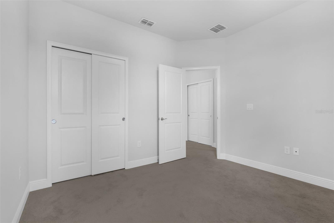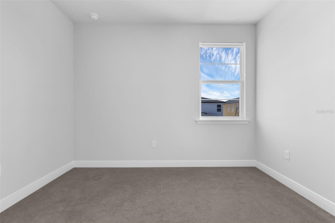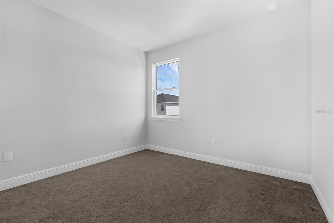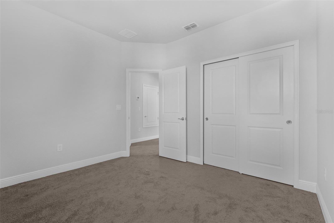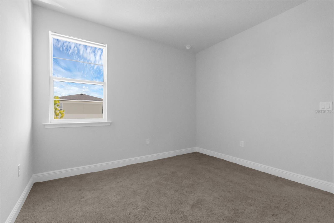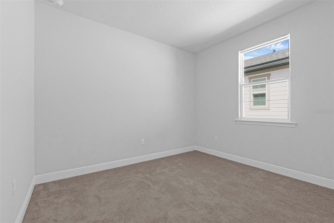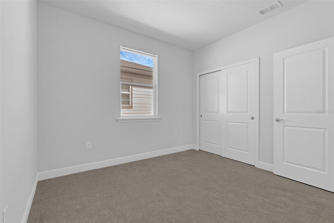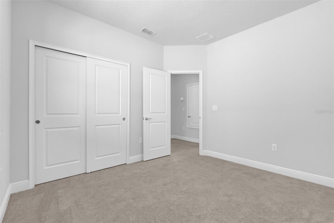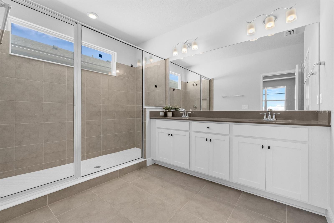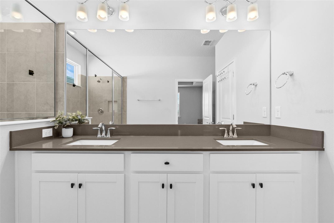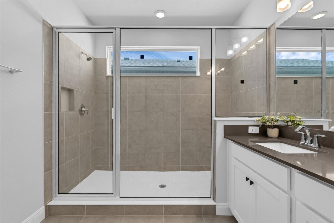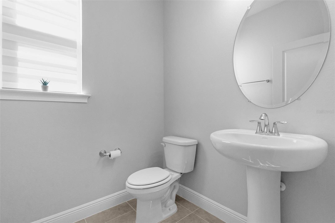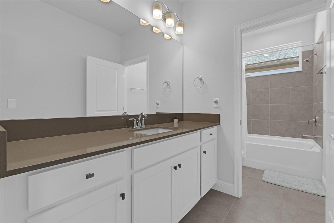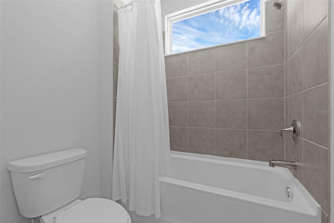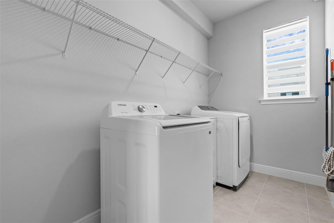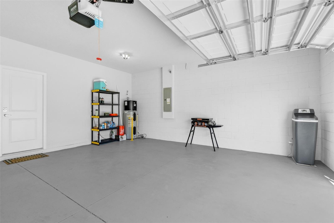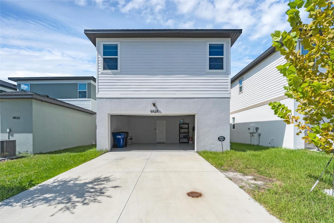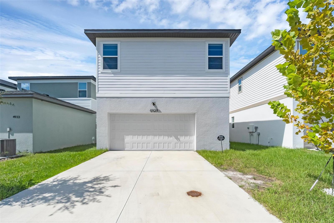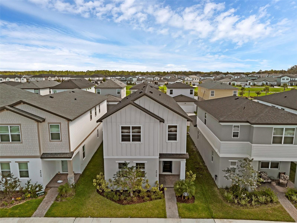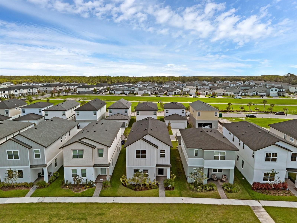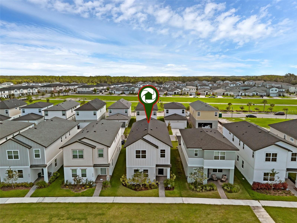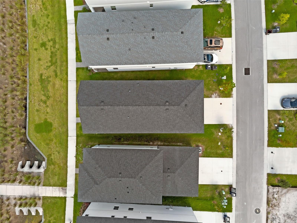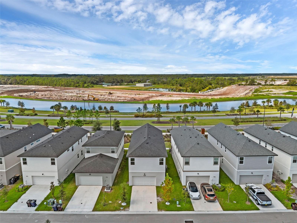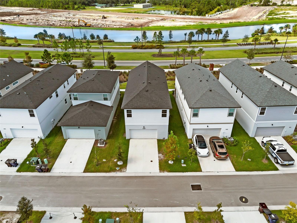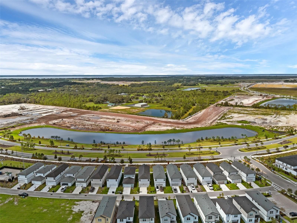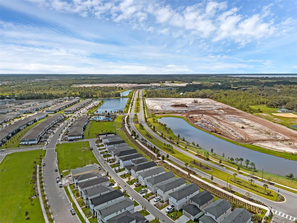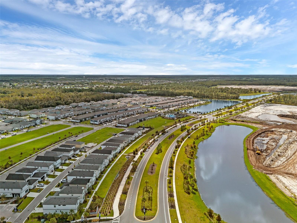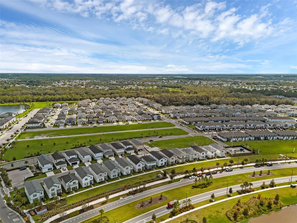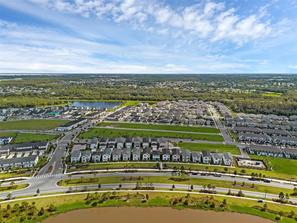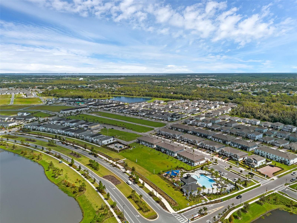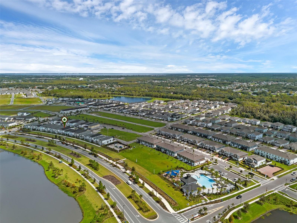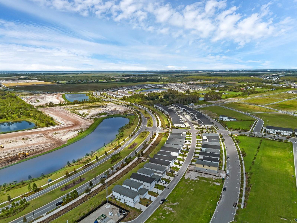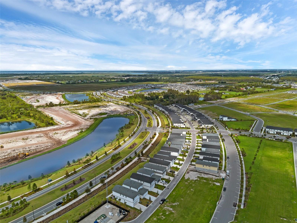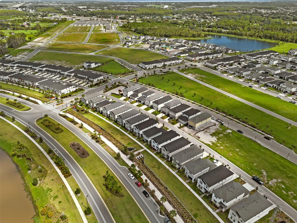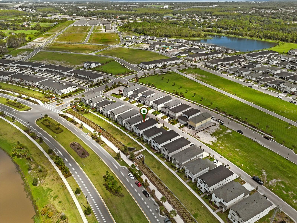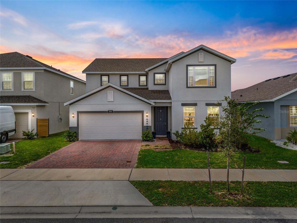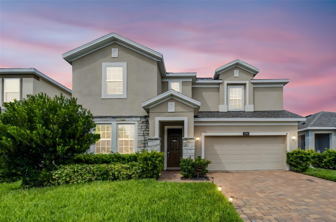PRICED AT ONLY: $420,000
Address: 4929 Cross Prairie Parkway, ST CLOUD, FL 34772
Description
Welcome home! a move in ready haven where modern elegance meets everyday comfort in the heart of Saint Cloud, Florida. Built in 2023, this pristine 4 bedroom, 2.5 bath home offers over 2,200 square feet of thoughtfully designed living space, perfect for families, professionals, or anyone seeking a stylish sanctuary.
Step inside and be greeted by an airy, open concept layout that invites natural light to dance across sleek tile floors and plush carpeting. The spacious living and dining areas flow effortlessly into a contemporary kitchen, complete with ample cabinetry, backsplash, and a layout that makes hosting feel effortless. Whether you're preparing a quiet dinner or entertaining a lively crowd, this space adapts beautifully to your lifestyle. Water softener was installed for your convenience.
The primary suite is a true retreat generously sized, with a spa inspired en suite bath and walk in closet that offers both luxury and practicality. Three additional bedrooms provide flexibility for guests, a home office, or creative space. Outside, the low maintenance yard is ideal for morning coffee, weekend barbecues, or simply soaking up the Florida sunshine.
Located in the sought after Havenfield at Cross Prairie community, this home offers the perfect balance of tranquility and convenience. You're just minutes from top rated schools, shopping, dining, and major highways making every commute and errand a breeze.
This house isnt just a place to live its a place to thrive. Make it yours today!!!
Property Location and Similar Properties
Payment Calculator
- Principal & Interest -
- Property Tax $
- Home Insurance $
- HOA Fees $
- Monthly -
For a Fast & FREE Mortgage Pre-Approval Apply Now
Apply Now
 Apply Now
Apply Now- MLS#: O6343538 ( Residential )
- Street Address: 4929 Cross Prairie Parkway
- Viewed: 6
- Price: $420,000
- Price sqft: $147
- Waterfront: No
- Year Built: 2023
- Bldg sqft: 2864
- Bedrooms: 4
- Total Baths: 3
- Full Baths: 2
- 1/2 Baths: 1
- Garage / Parking Spaces: 2
- Days On Market: 35
- Additional Information
- Geolocation: 28.2093 / -81.3133
- County: OSCEOLA
- City: ST CLOUD
- Zipcode: 34772
- Subdivision: Havenfield At Cross Prairie
- Elementary School: Neptune
- Middle School: Neptune (
- High School: St. Cloud
- Provided by: COLDWELL BANKER RESIDENTIAL RE
- Contact: Rocio Ruiz
- 407-647-1211

- DMCA Notice
Features
Building and Construction
- Builder Name: JCH CONSTRUCTION, LLC
- Covered Spaces: 0.00
- Exterior Features: Awning(s), Garden, Lighting
- Flooring: Carpet, Ceramic Tile
- Living Area: 2272.00
- Roof: Shingle
Property Information
- Property Condition: Completed
School Information
- High School: St. Cloud High School
- Middle School: Neptune Middle (6-8)
- School Elementary: Neptune Elementary
Garage and Parking
- Garage Spaces: 2.00
- Open Parking Spaces: 0.00
Eco-Communities
- Water Source: Public
Utilities
- Carport Spaces: 0.00
- Cooling: Central Air
- Heating: Central
- Pets Allowed: Cats OK, Dogs OK
- Sewer: Public Sewer
- Utilities: Cable Available, Electricity Connected, Public
Finance and Tax Information
- Home Owners Association Fee Includes: Pool, Maintenance Grounds
- Home Owners Association Fee: 70.00
- Insurance Expense: 0.00
- Net Operating Income: 0.00
- Other Expense: 0.00
- Tax Year: 2024
Other Features
- Appliances: Dishwasher, Disposal, Dryer, Electric Water Heater, Microwave, Range
- Association Name: Associa Community Management Professionals
- Association Phone: 407-455-5950
- Country: US
- Furnished: Unfurnished
- Interior Features: Living Room/Dining Room Combo, Open Floorplan
- Legal Description: HAVENFIELD AT CROSS PRAIRIE PB 33 PGS 6-10 LOT 269
- Levels: Two
- Area Major: 34772 - St Cloud (Narcoossee Road)
- Occupant Type: Vacant
- Parcel Number: 21-26-30-3644-0001-2690
- Zoning Code: 0111
Nearby Subdivisions
Acreage & Unrec
Bristol Cove At Deer Creek Ph
Buena Lago
Camelot
Canoe Creek Estate Ph 02
Canoe Creek Estates
Canoe Creek Lakes
Canoe Creek Woods
Canoe Creek Woods Crystal Cre
Canoe Creek Woods Unit 1
Canoe Creek Woods Unit 9
Crossprairie 32s
Crossprairie 50s
Crystal Creek
Cypress Preserve
Deer Creek West
Deer Run Estates
Deer Run Estates Ph 2
Del Webb Twin Lakes
Doe Run At Deer Creek
Eagle Meadow
Eden At Cross Prairie
Eden At Cross Prairie Ph 2
Eden At Crossprairie
Edgewater Ed4 Lt 1 Rep
Esprit Ph 1
Esprit Ph 2
Estates At Hickory Cove
Fawn Meadows At Deer Creek Ph
Gramercy Farms
Gramercy Farms Ph 1
Gramercy Farms Ph 3
Gramercy Farms Ph 4
Gramercy Farms Ph 5
Gramercy Farms Ph 7
Gramercy Farms Ph 8
Gramercy Farms Ph 9b
Hanover Lakes
Hanover Lakes Ph 1
Hanover Lakes Ph 2
Hanover Lakes Ph 3
Hanover Lakes Ph 4
Hanover Lakes Ph 5
Havenfield At Cross Prairie
Hickory Grove Ph 1
Hickory Grove Ph 2
Hickory Hollow
Indian Lakes Ph 07
Indian Lakes Ph 5 6
Indian Lakes Ph 5 & 6
Indian Lakes Ph 7
Keystone Pointe Ph 02
Kissimmee Park
Mallard Pond Ph 2
Mallard Pond Ph 3
Northwest Lakeside Groves Ph 1
Northwest Lakeside Groves Ph 2
Oakley Place
Old Hickory
Old Hickory Ph 1 2
Old Hickory Ph 3
Old Hickory Ph 4
Pine Grove Reserve
Reserve At Pine Tree
Reservepine Tree
S L I C
Sawgrass
Sawgrass Unit 4 Pb 13 Pgs 1-2
Sawgrass Unit 6
Seasons At Southern Pines
Seminole Land And Inv Co
Southern Pines
Southern Pines Ph 3b
Southern Pines Ph 4
Southern Pines Ph 5
Southern Pines Unit 3a
St Cloud Manor Estates
St Cloud Manor Estates Unit 2
St Cloud Manor Village
Stevens Plantation
Sweetwater Creek
Sweetwater Creek Unit 1
Sweetwater Creek Unit 2
The Meadow At Crossprairie
The Meadow At Crossprairie Bun
The Reserve At Twin Lakes
Twin Lakes
Twin Lakes Ph 1
Twin Lakes Ph 2a-2b
Twin Lakes Ph 2a2b
Twin Lakes Ph 2c
Twin Lakes Ph 7a
Twin Lakes Ph 8
Twin Lakes Ranchettes
Villagio
Whaleys Creek Ph 1
Whaleys Creek Ph 2
Whaleys Creek Ph 3
Similar Properties
Contact Info
- The Real Estate Professional You Deserve
- Mobile: 904.248.9848
- phoenixwade@gmail.com
