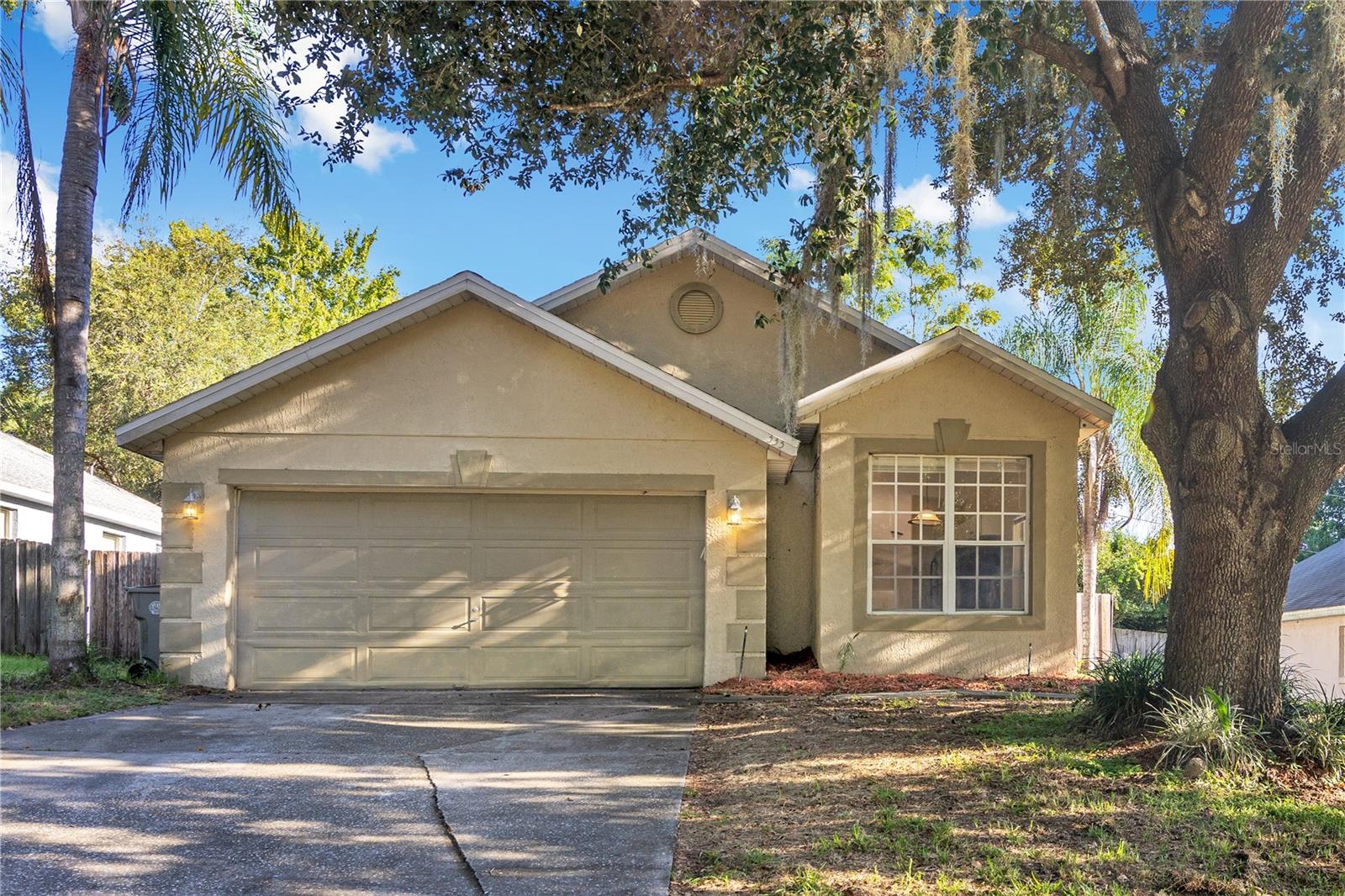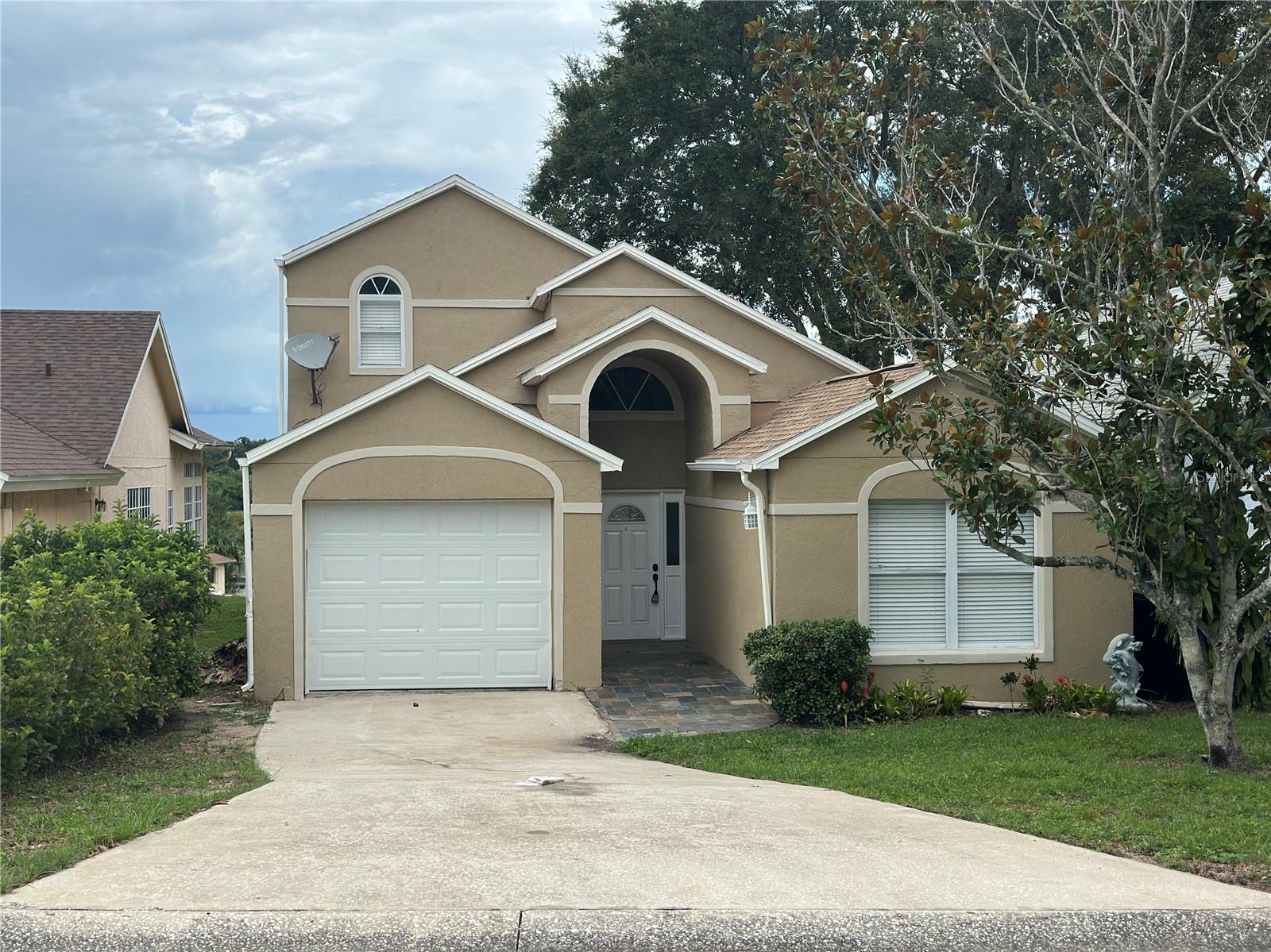PRICED AT ONLY: $319,900
Address: 333 Bay Street, APOPKA, FL 32712
Description
Take advantage of a seller paid promo! Seller offers a $6,398 credit toward closing costs and prepaid items, including a possible rate buy down, on any full price offer accepted by 10/31/25. Step inside this 3 bed, 2 bath, 1,344 sqft home set directly across from a peaceful conservation area. Through the front door, the foyer opens to a formal dining area and a large, open family room with sliding access to a 400 sqft bonus sunroom. The kitchen sits at the heart of the home with Corian counters, tile flooring, quality appliances, a breakfast bar, and an informal dining nook with conservation views. Flooring in the main living areas is laminate and tile for easy upkeep. Down the hall, the primary suite offers a large walk in closet and a bath with a relaxing garden tub, separate shower, and a wide dual sink vanity. Two additional bedrooms share a full bath. Out back, a fenced yard gives you room to play, garden, or entertain. Low HOA. Convenient to schools, shopping, dining, and Hwy 441. Come see how easy living can be here.
Property Location and Similar Properties
Payment Calculator
- Principal & Interest -
- Property Tax $
- Home Insurance $
- HOA Fees $
- Monthly -
For a Fast & FREE Mortgage Pre-Approval Apply Now
Apply Now
 Apply Now
Apply Now- MLS#: O6344901 ( Residential )
- Street Address: 333 Bay Street
- Viewed: 9
- Price: $319,900
- Price sqft: $175
- Waterfront: No
- Year Built: 1997
- Bldg sqft: 1832
- Bedrooms: 3
- Total Baths: 2
- Full Baths: 2
- Garage / Parking Spaces: 2
- Days On Market: 8
- Additional Information
- Geolocation: 28.6894 / -81.5044
- County: ORANGE
- City: APOPKA
- Zipcode: 32712
- Subdivision: Magnolia Oaks Ridge
- Elementary School: Dream Lake Elem
- Middle School: Apopka Middle
- High School: Apopka High
- Provided by: PROPERTY LOGIC RE
- Contact: Mark D'Italia
- 407-909-3436

- DMCA Notice
Features
Building and Construction
- Covered Spaces: 0.00
- Exterior Features: Sidewalk
- Flooring: Laminate, Tile
- Living Area: 1344.00
- Roof: Shingle
School Information
- High School: Apopka High
- Middle School: Apopka Middle
- School Elementary: Dream Lake Elem
Garage and Parking
- Garage Spaces: 2.00
- Open Parking Spaces: 0.00
Eco-Communities
- Water Source: Public
Utilities
- Carport Spaces: 0.00
- Cooling: Central Air
- Heating: Central
- Pets Allowed: Yes
- Sewer: Public Sewer
- Utilities: Cable Available, Electricity Connected
Finance and Tax Information
- Home Owners Association Fee: 289.95
- Insurance Expense: 0.00
- Net Operating Income: 0.00
- Other Expense: 0.00
- Tax Year: 2024
Other Features
- Appliances: Dishwasher, Disposal, Microwave, Range
- Association Name: Magnolia Oaks HOA/Specialty Management Company
- Association Phone: 407-647-2622
- Country: US
- Interior Features: Thermostat
- Legal Description: MAGNOLIA OAKS RIDGE 33/108 LOT 33
- Levels: One
- Area Major: 32712 - Apopka
- Occupant Type: Vacant
- Parcel Number: 03-21-28-5457-00-330
- Zoning Code: RMF
Nearby Subdivisions
.
Acreage
Acuera Estates
Alexandria Place I
Apopka Ranches
Apopka Terrace
Arbor Rdg Ph 01 B
Arbor Ridge Ph 1
Baileys Add
Bent Oak Ph 01
Bent Oak Ph 02
Bluegrass Estates
Bridle Path
Bridlewood
Cambridge Commons
Carriage Hill
Chandler Estates
Clayton Estates
Country Shire
Courtyards Ph 02
Crossroads At Kelly Park
Deer Lake Run
Diamond Hill At Sweetwater Cou
Dominish Estates
Errol Club Villas
Errol Club Villas 01
Errol Estate
Errol Golfside Village
Errol Place
Estateswekiva
Fisher Plantation B D E
Golden Gem 50s
Golden Gem Rural
Golden Orchard
Grove Errol Estates
Hammock At Rock Springs
Hamrick Estates
Heather Glen At Sweetwater Cou
Hillsidewekiva
Hilltop Estates
Kelly Park Hills
Lake Mc Coy Forest
Lake Mccoy Oaks
Laurel Oaks
Legacy Hills
Lexington Club
Lexington Club Ph 02
Linkside Village At Errol Esta
Magnolia Oaks Ridge
Magnolia Woods At Errol Estate
Martin Place Ph 02
Mt Plymouth Lakes Rep
Muirfield Estate
None
Not On List
Nottingham Park
Oak Hill Reserve Ph 01
Oak Rdg Ph 2
Oak Ridge Sub
Oaks At Kelly Park
Oaks Summit Lake
Oakskelly Park Ph 2
Oakskelly Pk Ph 3a
Oakview
Orange County
Orchid Estates
Palmetto Rdg
Palms Sec 01
Palms Sec 02
Palms Sec 03
Park View Preserve Ph 1
Park View Reserve Phase 1
Parkside At Errol Estates Sub
Parkview Preserve
Pines Of Wekiva Sec 1 Ph 1
Pines Wekiva Sec 01 Ph 02 Tr B
Pines Wekiva Sec 04 Ph 01 Tr E
Pitman Estates
Plymouth Hills
Plymouth Landing Ph 02 49 20
Ponkan Pines
Ponkan Reserve South
Pros Ranch
Rhetts Ridge
Rock Spgs Homesites
Rock Spgs Park
Rock Spgs Rdg Ph Ivb
Rock Spgs Rdg Ph Vb
Rock Spgs Rdg Ph Vi-b
Rock Spgs Rdg Ph Via
Rock Spgs Rdg Ph Vib
Rock Spgs Rdg Ph Vii-a
Rock Spgs Rdg Ph Viia
Rock Spgs Ridge Ph 01
Rock Spgs Ridge Ph 04a 51 137
Rock Springs Ridge
Rock Springs Ridge Ph 1
Rolling Oaks
San Sebastian Reserve
Sanctuary Golf Estates
Seasons At Summit Ridge
Shamrock Square First Add
Spring Harbor
Spring Hollow
Spring Ridge Ph 03 43/61
Spring Ridge Ph 03 4361
Spring Ridge Ph 3 Ut
Stoneywood Ph 1
Stoneywood Ph 11
Stoneywooderrol Estate
Sweetwater Country Club
Sweetwater Country Club Ph 02
Sweetwater Country Club Sec D
Sweetwater Country Clubles Cha
Sweetwater West
Tanglewilde St
Traditions At Wekiva
Traditions/wekiva
Traditionswekiva
Vicks Landing Ph 1 5062 Lot 28
Vicks Landing Phase 2
Villa Capri
Vista Reserve Ph 2
Vista Reserve Phase 2
Wekiva
Wekiva Preserve
Wekiva Ridge
Wekiva Run Ph I
Wekiva Run Ph I 01
Wekiva Run Ph Iia
Wekiva Run Ph Iib N
Wekiva Sec 04
Wekiva Sec 05
Wekiva Spgs Estates
Wekiva Spgs Reserve Ph 01
Wekiwa Glen Replat
Wekiwa Hills First Add
Wekiwa Hills Second Add
Wekiwa Hills Second Addition
Willow Run
Winding Mdws
Winding Meadows
Windrose
Wolf Lake Ranch
Similar Properties
Contact Info
- The Real Estate Professional You Deserve
- Mobile: 904.248.9848
- phoenixwade@gmail.com









































