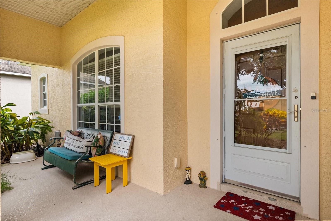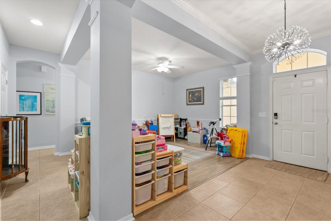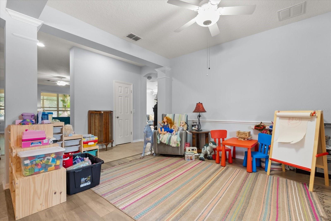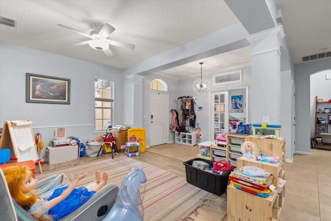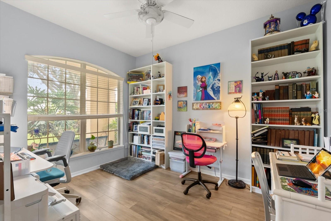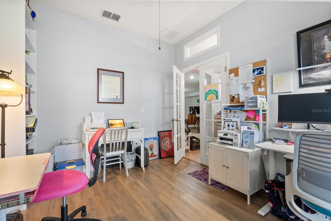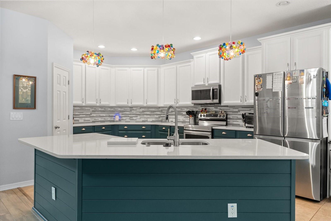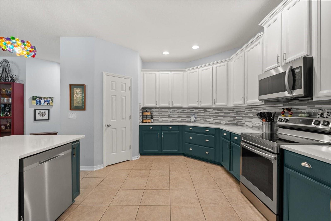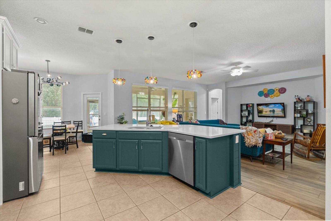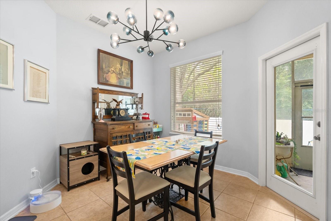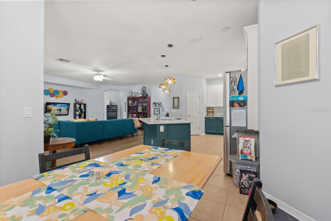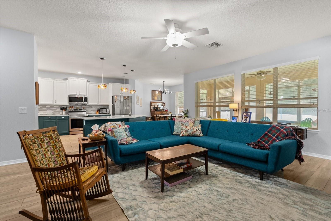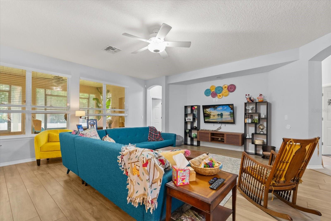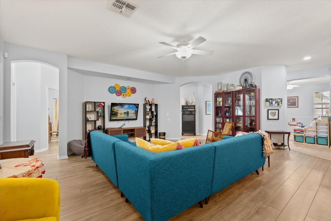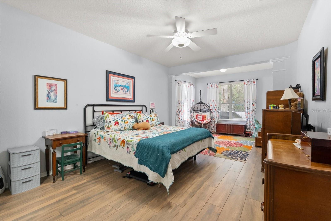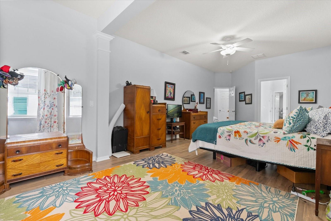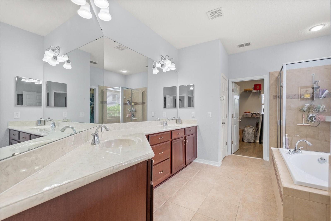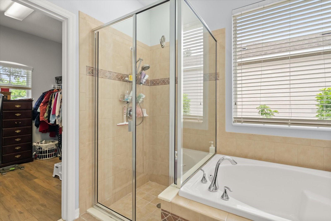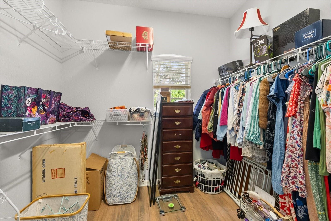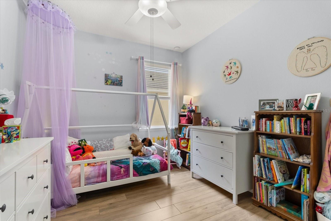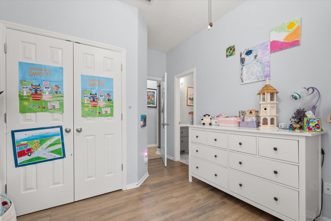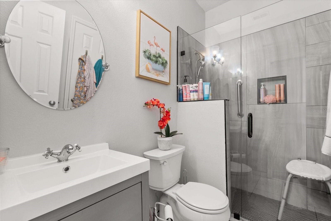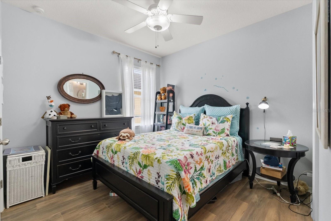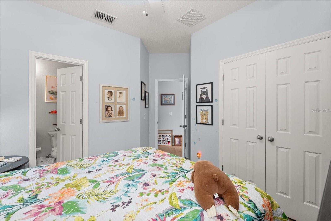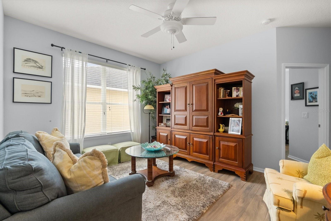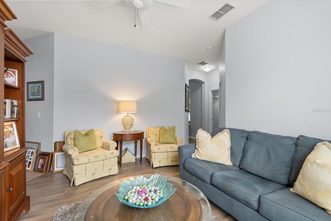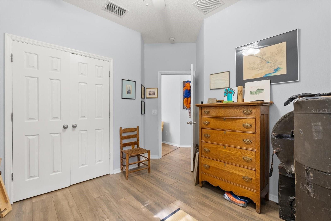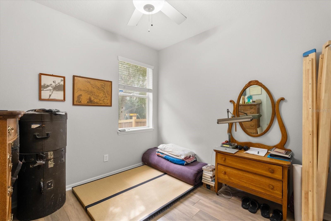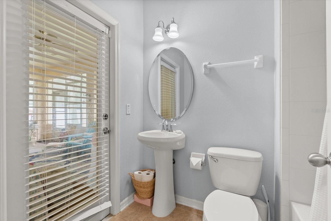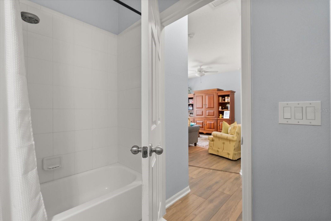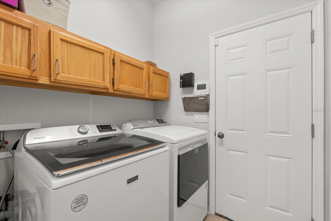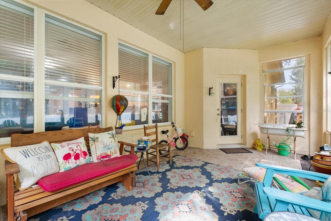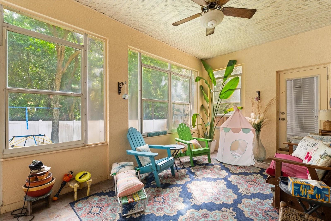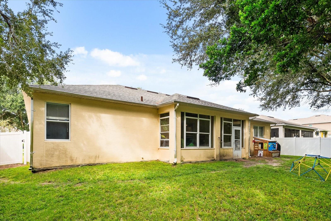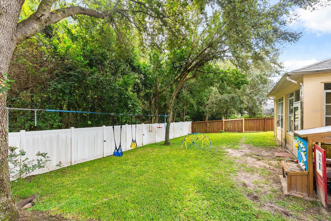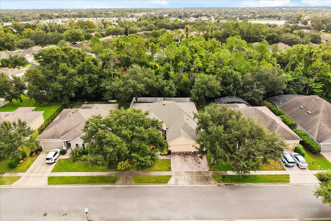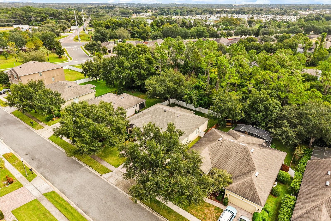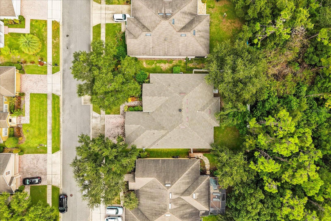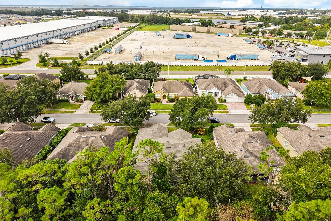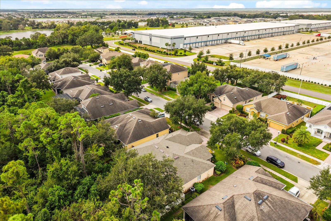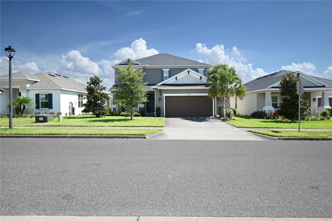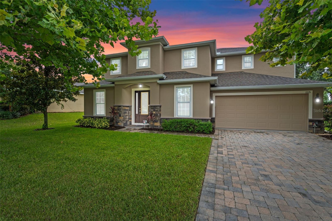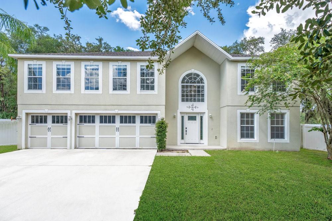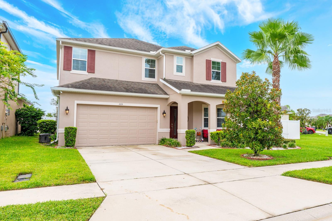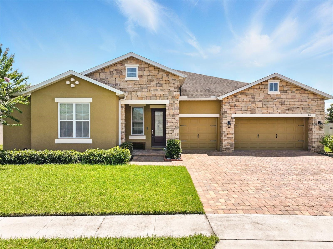PRICED AT ONLY: $549,900
Address: 2445 Pickford Circle, APOPKA, FL 32703
Description
Welcome home to this beautifully updated 4 bedroom, 3 bath retreat tucked away in a peaceful Apopka community of Lake Heiniger Estates. From the moment you step inside, youll feel the warmth of its open layout and inviting spacesperfect for both entertaining and everyday living. This home offers a formal dining room, private office, a versatile retreat/den area, and a eat in kitchen with living room combo...perfect for gathering with family and friends! The newly remodeled kitchen is a chef's dream with a large center island, stylish cabinetry, stainless steel appliances, and walk in pantry! Your private owners suite is a true sanctuary, featuring a sitting/reading area, spa like bath with garden tub, separate shower, double vanity, and generous walk in closet. Step outside to the extended enclosed lanai and enjoy serene fenced in backyard, a perfect backdrop for morning coffee or unwinding at the end of the day. Upgrades include: Roof (2022), Remodeled Kitchen (2023), Remodeled Jack and Jill Bath (2023), Hot Water Heater (2021), Whole House Surge Protection (2022), ADT Camera System (2022), Vinyl Fencing (2022), and Solar Tek roof mount system to help keep utility costs low. The Lake Heiniger Estates community offers great amenities including a playground, lake access, and a fishing piergiving you the best of both relaxation and recreation right at your doorstep.
Property Location and Similar Properties
Payment Calculator
- Principal & Interest -
- Property Tax $
- Home Insurance $
- HOA Fees $
- Monthly -
For a Fast & FREE Mortgage Pre-Approval Apply Now
Apply Now
 Apply Now
Apply Now- MLS#: O6345236 ( Residential )
- Street Address: 2445 Pickford Circle
- Viewed: 21
- Price: $549,900
- Price sqft: $145
- Waterfront: No
- Year Built: 2008
- Bldg sqft: 3785
- Bedrooms: 4
- Total Baths: 3
- Full Baths: 3
- Garage / Parking Spaces: 3
- Days On Market: 19
- Additional Information
- Geolocation: 28.6859 / -81.5496
- County: ORANGE
- City: APOPKA
- Zipcode: 32703
- Subdivision: Lake Heiniger Estates
- Elementary School: Zellwood Elem
- Middle School: Wolf Lake Middle
- High School: Apopka High
- Provided by: WEICHERT REALTORS HALLMARK PRO
- Contact: Tiffany Vazquez
- 407-585-0500

- DMCA Notice
Features
Building and Construction
- Covered Spaces: 0.00
- Exterior Features: Private Mailbox, Rain Gutters, Sidewalk
- Fencing: Vinyl
- Flooring: Ceramic Tile
- Living Area: 3063.00
- Roof: Shingle
Land Information
- Lot Features: Sidewalk, Paved
School Information
- High School: Apopka High
- Middle School: Wolf Lake Middle
- School Elementary: Zellwood Elem
Garage and Parking
- Garage Spaces: 3.00
- Open Parking Spaces: 0.00
Eco-Communities
- Water Source: Public
Utilities
- Carport Spaces: 0.00
- Cooling: Central Air
- Heating: Central
- Pets Allowed: Yes
- Sewer: Public Sewer
- Utilities: BB/HS Internet Available, Electricity Connected, Fiber Optics, Sewer Connected, Water Connected
Finance and Tax Information
- Home Owners Association Fee: 215.00
- Insurance Expense: 0.00
- Net Operating Income: 0.00
- Other Expense: 0.00
- Tax Year: 2024
Other Features
- Appliances: Dishwasher, Disposal, Microwave, Range, Refrigerator
- Association Name: Extreme Management Team / KaleyMarie
- Association Phone: 352-366-0234
- Country: US
- Furnished: Unfurnished
- Interior Features: Ceiling Fans(s), Chair Rail, Eat-in Kitchen, Kitchen/Family Room Combo, Open Floorplan, Solid Surface Counters, Split Bedroom, Walk-In Closet(s)
- Legal Description: LAKE HEINIGER ESTATES 65/12 LOT 83
- Levels: One
- Area Major: 32703 - Apopka
- Occupant Type: Owner
- Parcel Number: 06-21-28-4466-00-830
- Possession: Close Of Escrow
- Style: Ranch, Traditional
- Views: 21
Nearby Subdivisions
Adell Park
Apopka Town
Apopka Woods
Bear Lake Highlands
Bel Aire Hills
Beverly Terrace Dedicated As M
Brantley Place
Braswell Court
Breckenridge Ph 01 N
Breezy Heights
Bronson Peak
Bronsons Rdg Replat
Bronsons Ridge 32s
Bronsons Ridge 60s
Cameron Grove
Chelsea Parc
Clear Lake Lndg
Cobblefield
Coopers Run
Country Add
Country Landing
Cutters Corner
Davis Mitchells Add
Dream Lake Add
Eden Crest
Emerson Park
Emerson Park A B C D E K L M N
Emerson Pointe
Enclave At Bear Lake Ph 2
Fairfield
Forest Lake Estates
Foxwood Ph 2
Golden Estates
Hackney Prop
Hilltop Reserve Ph Ii
Hilltop Reserve Ph Iii
Ivy Trls
J L Hills Little Bear Lake Sub
Jansen Sub
John Logan Sub
Lake Doe Cove Ph 03 G
Lake Doe Estates
Lake Heiniger Estates
Lake Mendelin Estates
Lake Pleasant Estates
Lakeside Homes
Lakeside Ph I Amd 2
Lakeside Ph Ii
Lakeside Ph Ii A Rep
Lynwood
Marbella Reserve
Maudehelen Sub
Mc Neils Orange Villa
Meadowlark Landing
Montclair
Na
Neals Bay Point
None
Northcrest
Oak Park Manor
Oak Pointe South
Oakmont Park
Oaks Wekiwa
Paradise Heights
Paradise Point 3rd Sec
Piedmont Park
Plymouth Heights
Royal Estates
Sheeler Hills
Sheeler Oaks Ph 03a
Silver Oak Ph 2
Stockbridge
Vistaswaters Edge Ph 2
Votaw
Wekiva Club Ph 02 48 88
Wekiva Reserve
Wekiva Ridge Oaks
Wekiwa Manor Sec 01
Woodfield Oaks
Similar Properties
Contact Info
- The Real Estate Professional You Deserve
- Mobile: 904.248.9848
- phoenixwade@gmail.com

