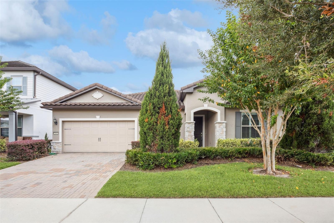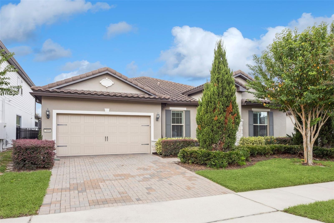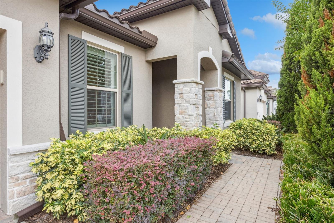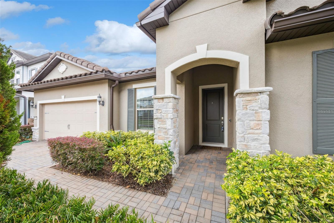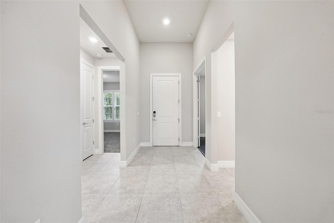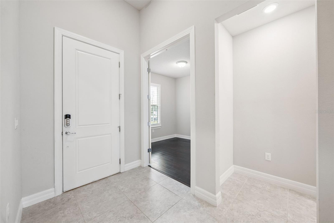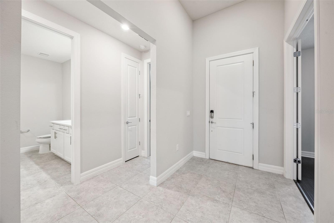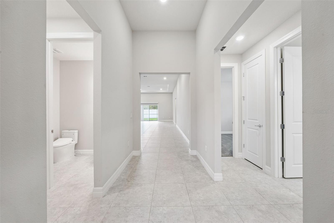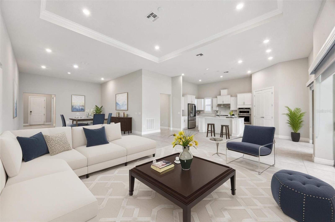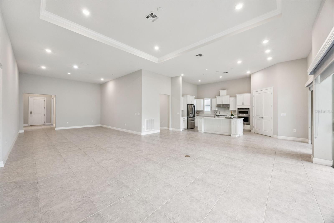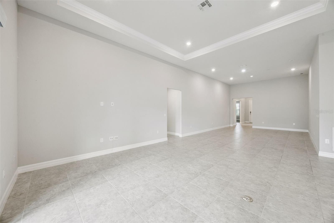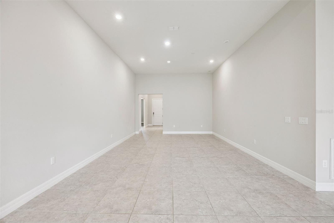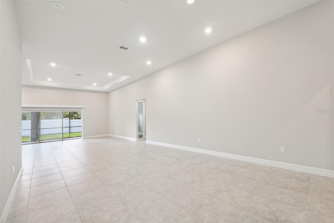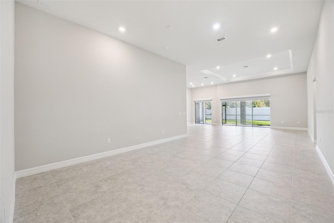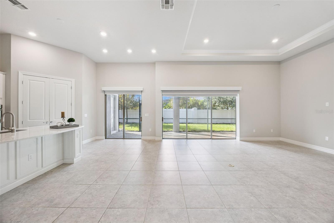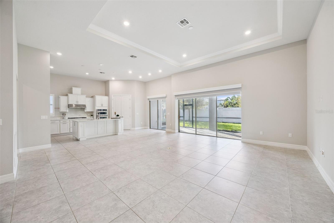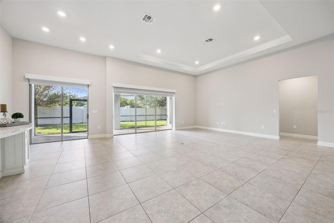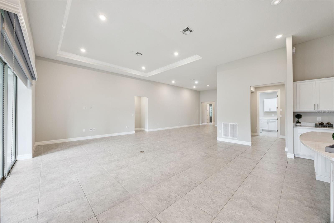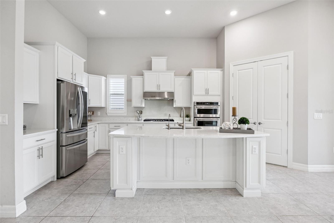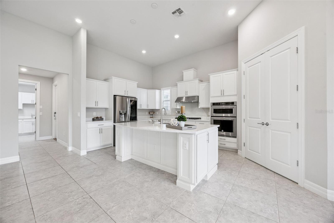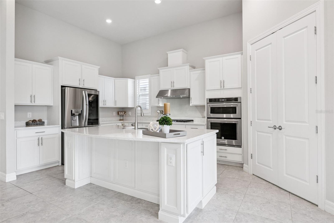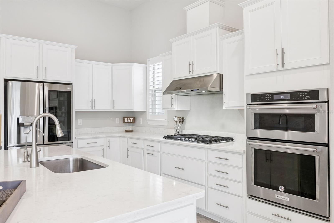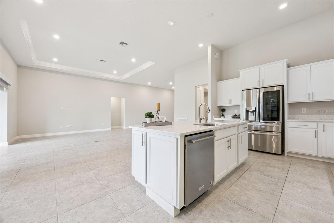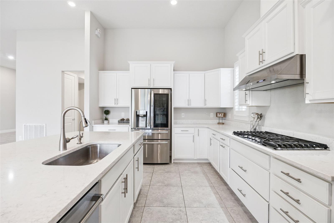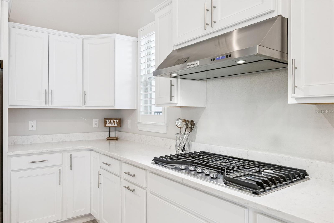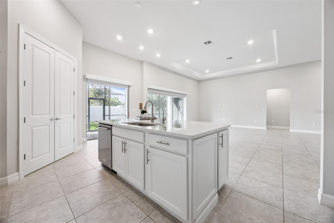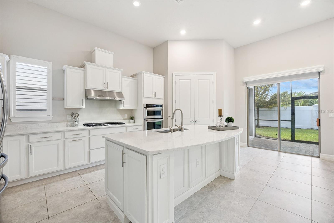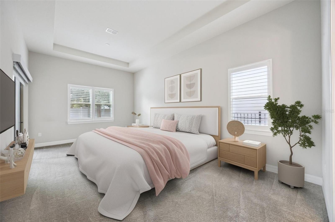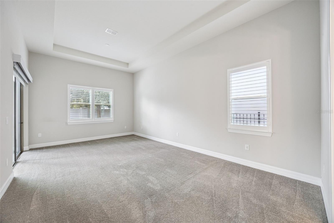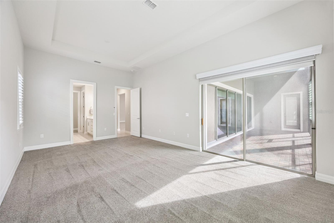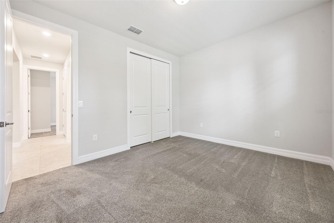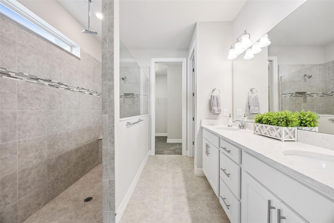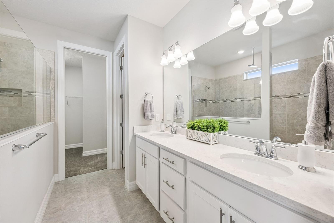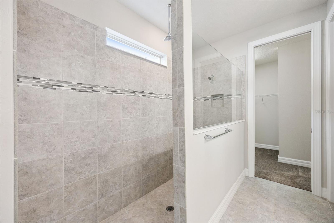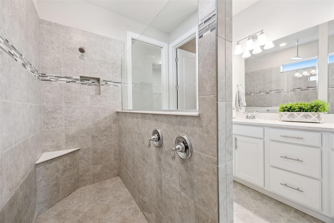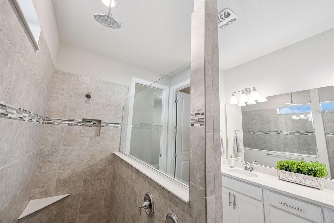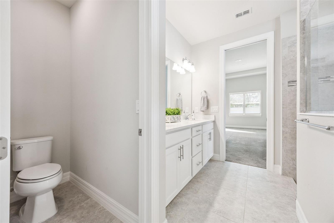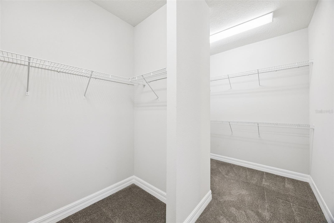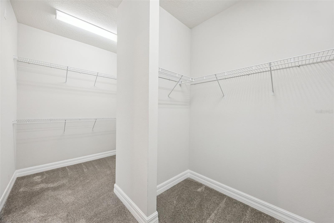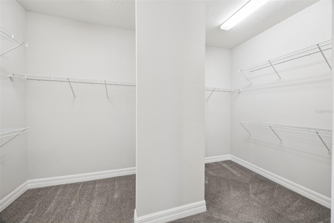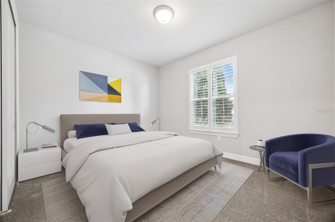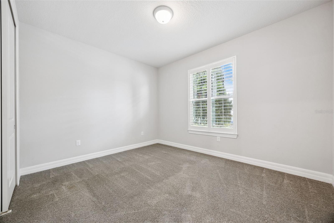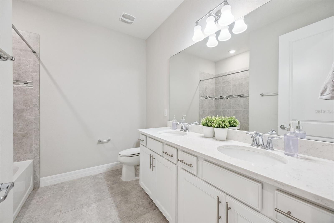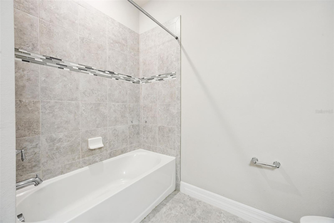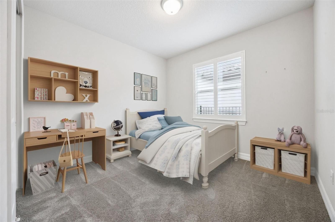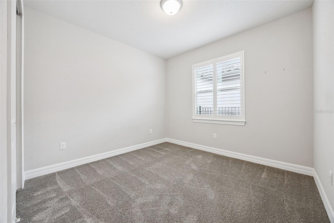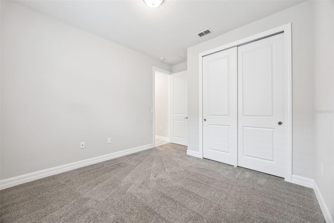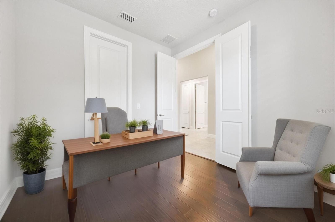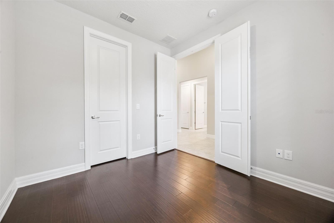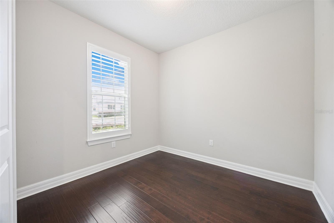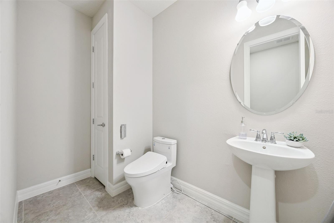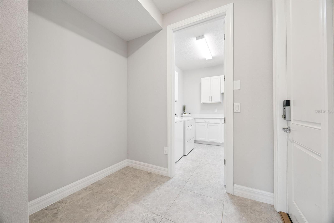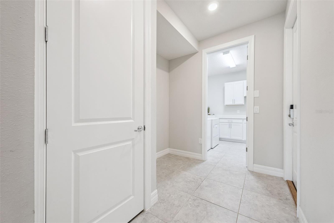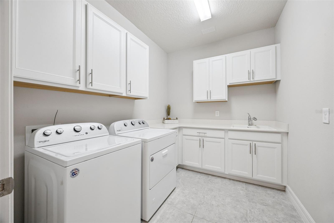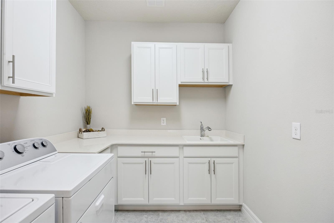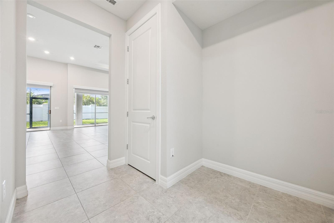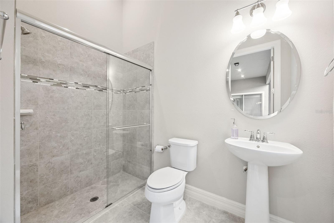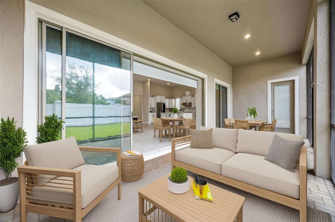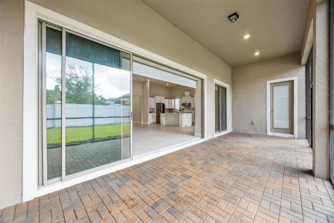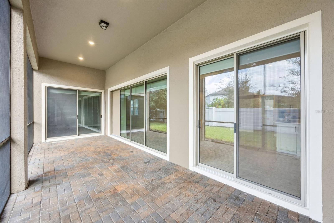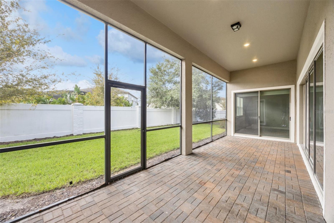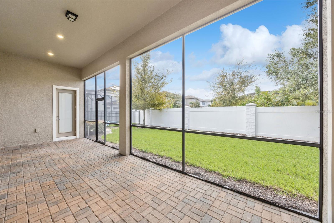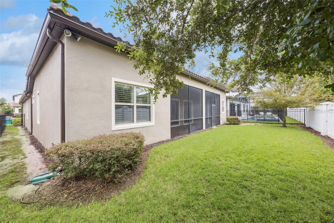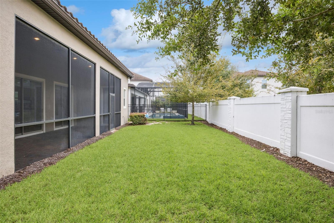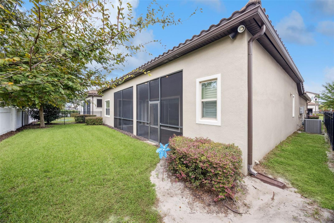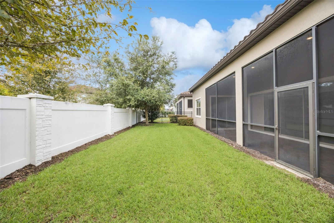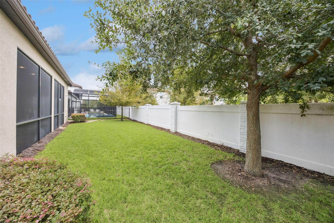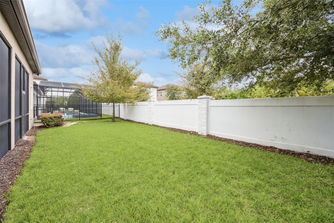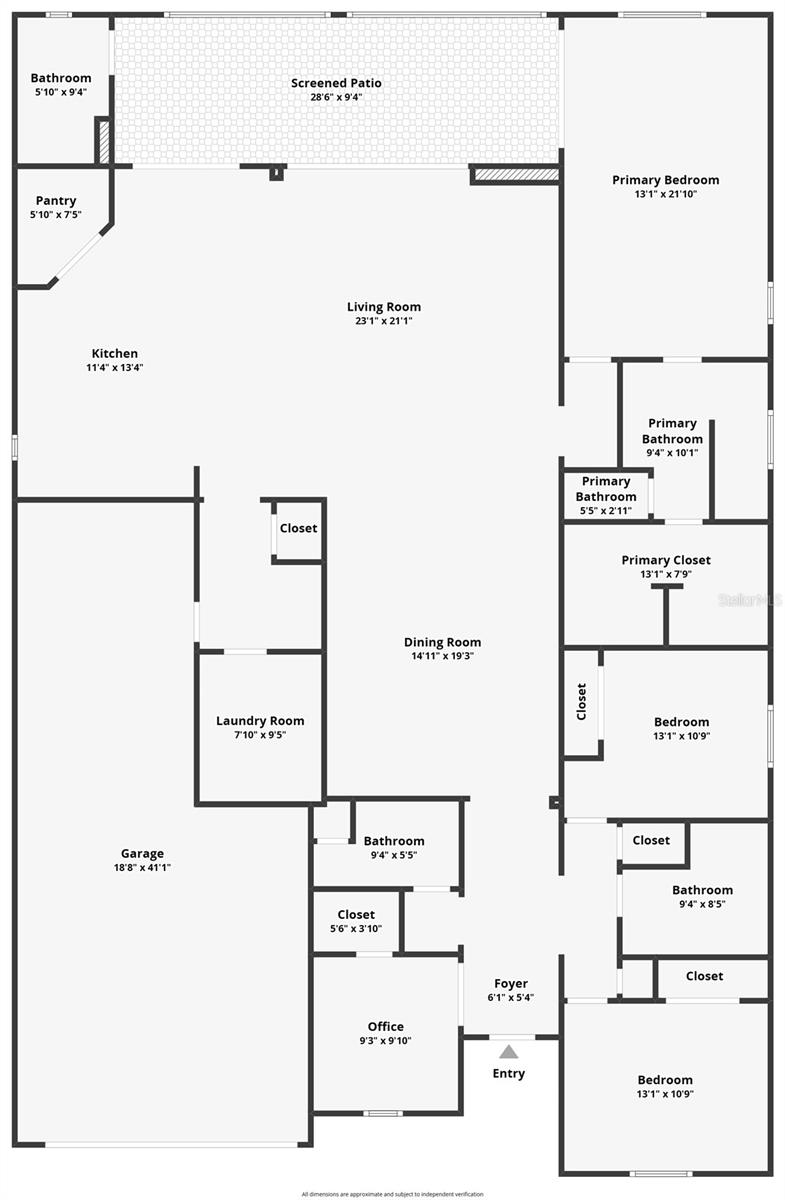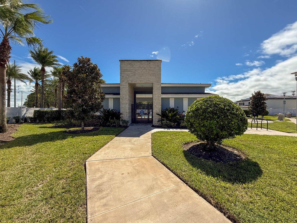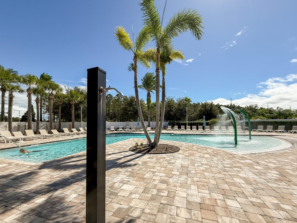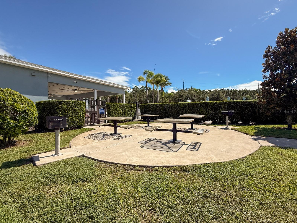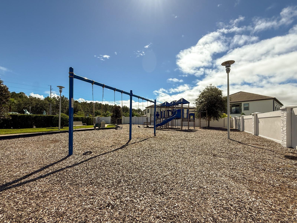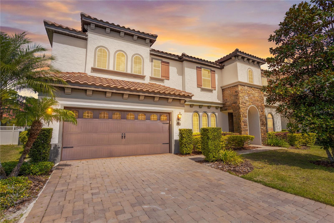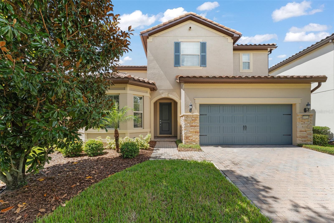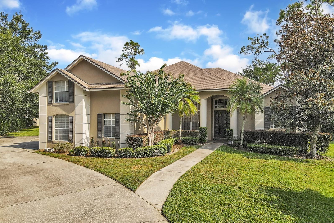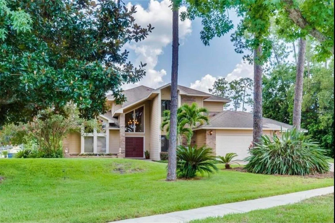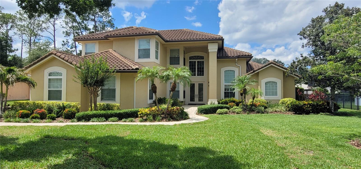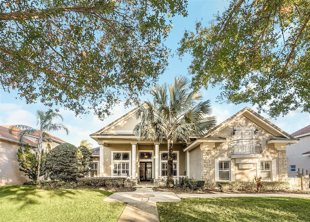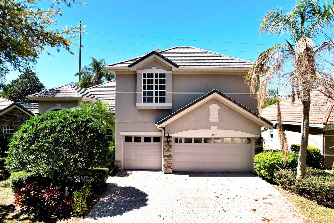PRICED AT ONLY: $995,000
Address: 7899 Wandering Way, ORLANDO, FL 32836
Description
Step inside this beautifully designed one story home and experience the perfect balance of space, style, and comfort. From the moment you enter, a long foyer leads past the secondary bedrooms and opens into a stunning light filled living area where high ceilings, recessed lighting, and expansive tile floors create an effortless sense of flow. Eight foot doors throughout enhance the feeling of openness, while plantation shutters, blackout blinds, and sliding panel window coverings offer both elegance and privacy. The elegant kitchen is the heart of the home, featuring crisp white cabinetry, a large island with seating, stainless steel appliances including a built in oven and microwave, and an oversized walk in pantry offering exceptional storage. Sliding glass doors extend the living space outdoors to the paver lanai with a full pool bath; the ideal setup for future outdoor living or a custom pool. The primary suite is a private retreat with tray ceilings, a spa style bath with a double sink quartz vanity, an expansive walk in shower, and a dual section walk in closet for ample storage and organization. A fourth bedroom with double door entry and wood floors offers flexibility as an office, guest room, or creative space. Additional highlights include a well appointed laundry room with cabinetry and sink, a practical mudroom area off the garage, and a fenced backyard ready for personalization. Smart home features include a Ring doorbell, three exterior cameras, rear flood lights, and the home comes equipped with a Synergy alarm system with smart home capability. Located in the gated Phillips Grove community, residents enjoy resort style amenities a pool, cabana, playground, and tennis courts with HOA fees that include lawn maintenance for easy, low maintenance living. Ideally situated in the sought after Dr. Phillips area, youre just moments from the Dr. Phillips Community Park, top rated schools, world class dining, shopping, and major roadways the perfect blend of luxury, convenience, and lifestyle.
Property Location and Similar Properties
Payment Calculator
- Principal & Interest -
- Property Tax $
- Home Insurance $
- HOA Fees $
- Monthly -
For a Fast & FREE Mortgage Pre-Approval Apply Now
Apply Now
 Apply Now
Apply Now- MLS#: O6345514 ( Residential )
- Street Address: 7899 Wandering Way
- Viewed: 11
- Price: $995,000
- Price sqft: $263
- Waterfront: No
- Year Built: 2019
- Bldg sqft: 3780
- Bedrooms: 4
- Total Baths: 4
- Full Baths: 3
- 1/2 Baths: 1
- Garage / Parking Spaces: 3
- Days On Market: 22
- Additional Information
- Geolocation: 28.409 / -81.5066
- County: ORANGE
- City: ORLANDO
- Zipcode: 32836
- Subdivision: Phillips Grove
- Elementary School: Bay Lake Elementary
- Middle School: Southwest Middle
- High School: Lake Buena Vista High School
- Provided by: COLDWELL BANKER REALTY
- Contact: Alex Vastardis
- 407-352-1040

- DMCA Notice
Features
Building and Construction
- Covered Spaces: 0.00
- Fencing: Other
- Flooring: Carpet, Tile
- Living Area: 2757.00
- Roof: Tile
School Information
- High School: Lake Buena Vista High School
- Middle School: Southwest Middle
- School Elementary: Bay Lake Elementary
Garage and Parking
- Garage Spaces: 3.00
- Open Parking Spaces: 0.00
- Parking Features: Driveway, Electric Vehicle Charging Station(s), Garage Door Opener, Tandem
Eco-Communities
- Water Source: Public
Utilities
- Carport Spaces: 0.00
- Cooling: Central Air
- Heating: Central, Electric, Heat Pump
- Pets Allowed: Yes
- Sewer: Public Sewer
- Utilities: Cable Available, Electricity Connected, Natural Gas Connected, Public, Sewer Connected, Water Connected
Amenities
- Association Amenities: Fence Restrictions, Playground, Pool
Finance and Tax Information
- Home Owners Association Fee Includes: Pool
- Home Owners Association Fee: 328.42
- Insurance Expense: 0.00
- Net Operating Income: 0.00
- Other Expense: 0.00
- Tax Year: 2024
Other Features
- Appliances: Built-In Oven, Cooktop, Dishwasher, Disposal, Dryer, Gas Water Heater, Microwave, Range, Range Hood, Refrigerator, Tankless Water Heater, Washer
- Association Name: Phillips Grove Homeowners Association, Inc.
- Association Phone: 866-473-2573
- Country: US
- Interior Features: Eat-in Kitchen, High Ceilings, Kitchen/Family Room Combo, Open Floorplan, Solid Wood Cabinets, Stone Counters, Thermostat, Tray Ceiling(s), Walk-In Closet(s)
- Legal Description: PHILLIPS GROVE 94/108 LOT 94
- Levels: One
- Area Major: 32836 - Orlando/Dr. Phillips/Bay Vista
- Occupant Type: Vacant
- Parcel Number: 10-24-28-6670-00-940
- Possession: Close Of Escrow
- Style: Contemporary
- Views: 11
- Zoning Code: P-D
Nearby Subdivisions
8303 Residence
8303 Resort
Arlington Bay
Avalon Ph 01 At Turtle Creek
Avalon Ph 02 At Turtle Creek
Bay Lakes At Granada Sec 02
Bay Vista Estates
Bella Nottevizcaya
Bella Nottevizcaya Ph 03 A C
Brentwood Club Ph 01
Bristol Park Ph 01
Bristol Park Ph 02
Cypress Chase
Cypress Point
Cypress Point Ph 03
Cypress Shores
Cypress Shores First Add
Diamond Cove
Diamond Coveb
Emerald Forest
Estates At Phillips Landing
Estates At Phillips Landing Ph
Estatesparkside
Golden Oak Ph 2b 2c
Golden Oak Ph 3
Grande Pines
Heritage Bay Drive Phillips Fl
Lake Sheen Sound
Mabel Bridge
Mabel Bridge Ph 4
Other
Parkside Ph 1
Parkside Ph 2
Parkview Reserve
Parkview Reserve Ph 1
Parkview Reserve Ph 2
Phillips Grove
Phillips Grove Tr I
Phillips Grove Tr J
Phillips Grove Tr J Rep
Provencelk Sheen
Resort
Royal Cypress Preserve
Royal Cypress Preserveph 4
Royal Cypress Preserveph 5
Ruby Lake Ph 1
Ruby Lake Ph 2
Sand Lake Cove Ph 01
Sand Lake Cove Ph 03
Sand Lake Point
Venezia
Vizcaya Ph 01 4529
Vizcaya Ph 03 A C
Waters Edge Boca Pointe At Tur
Willis R Mungers Land Sub
Similar Properties
Contact Info
- The Real Estate Professional You Deserve
- Mobile: 904.248.9848
- phoenixwade@gmail.com
