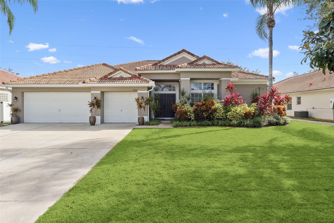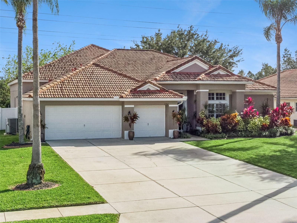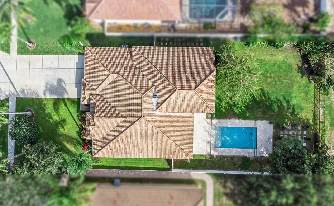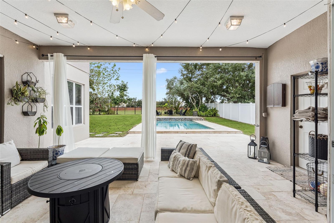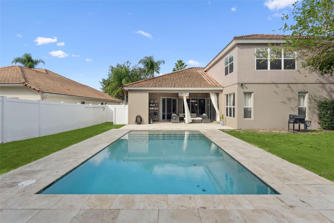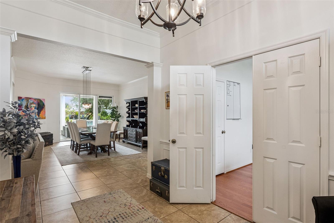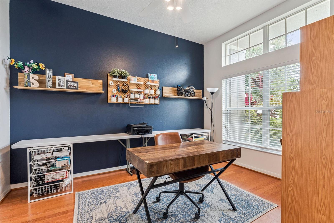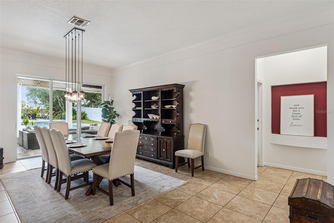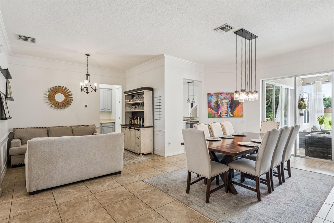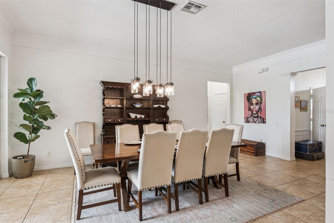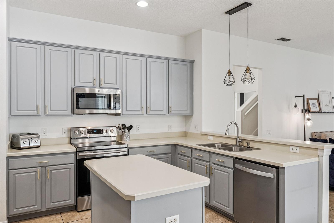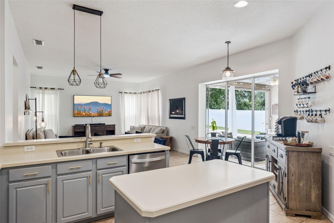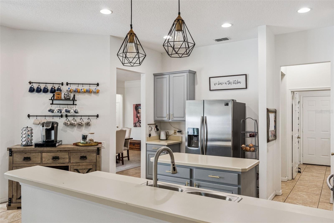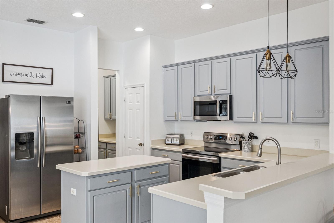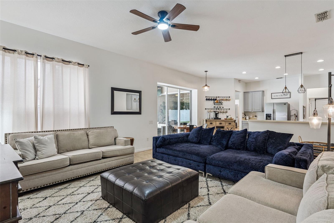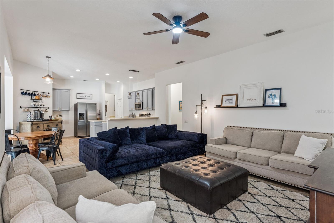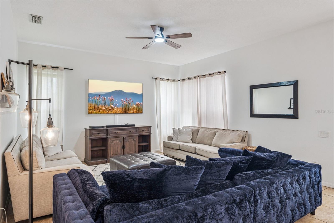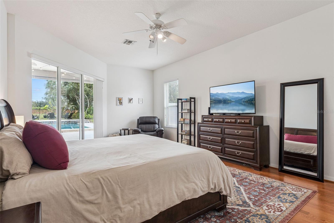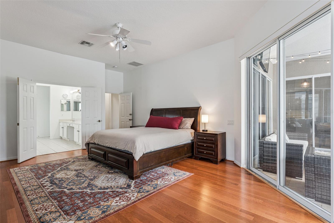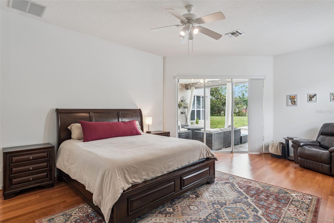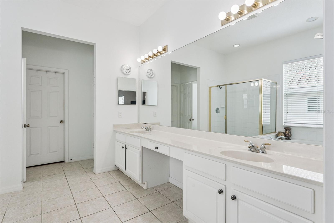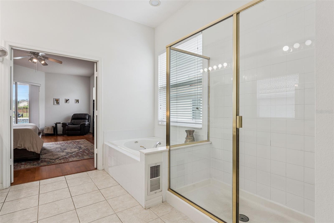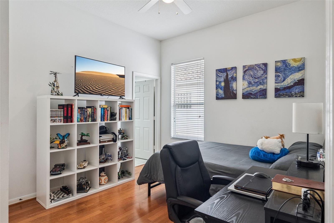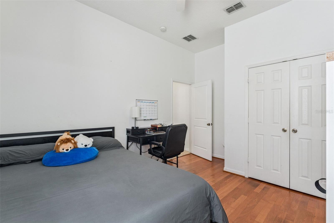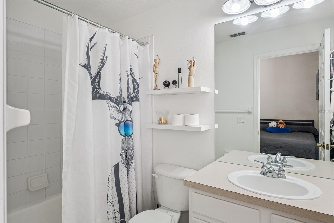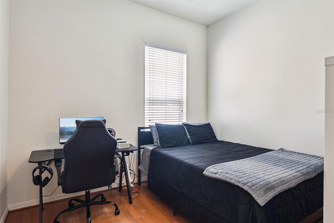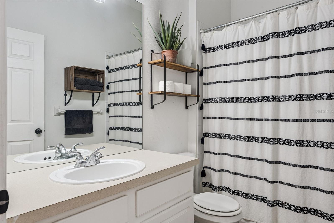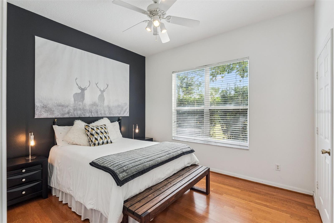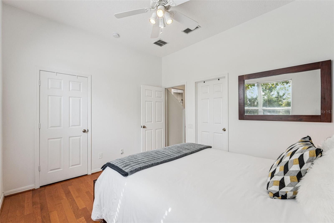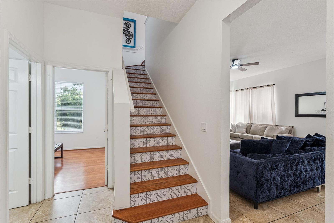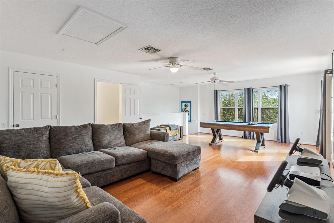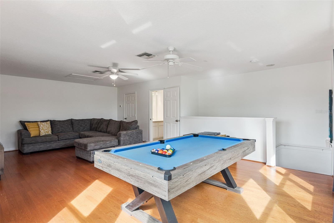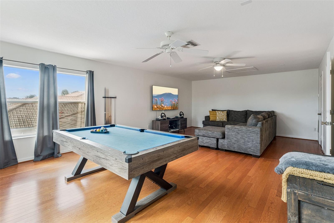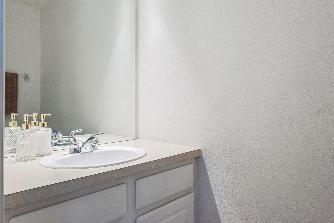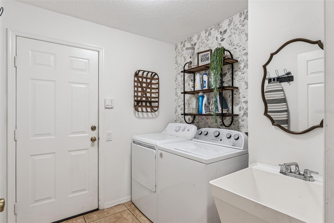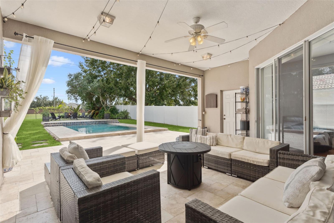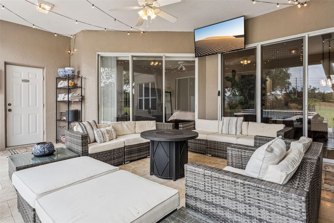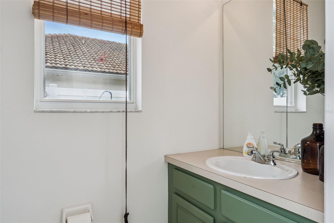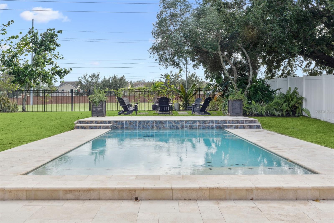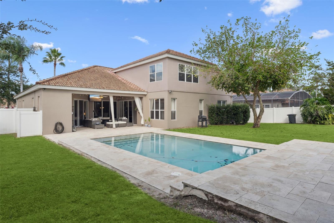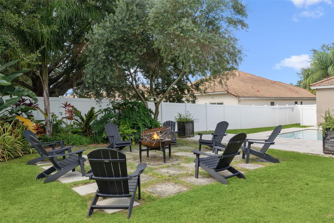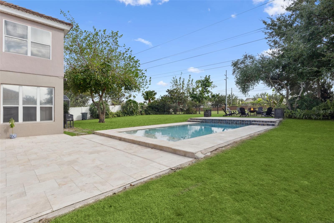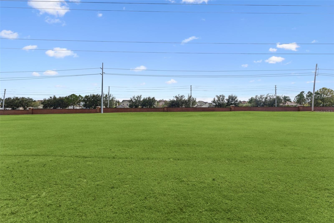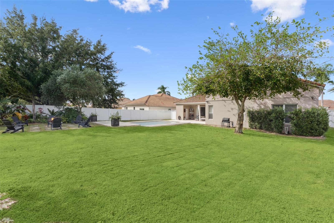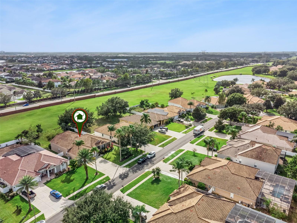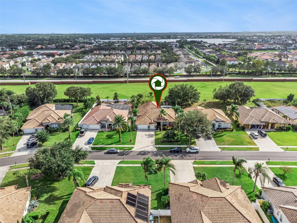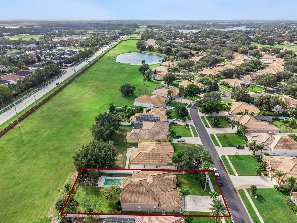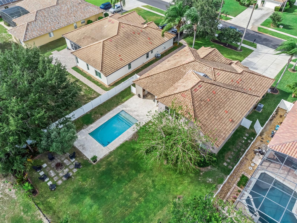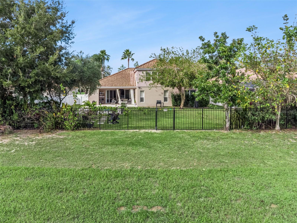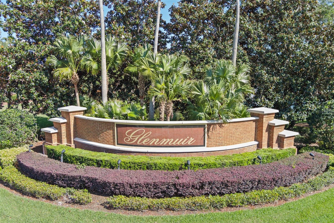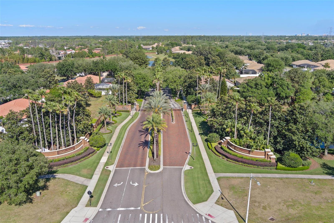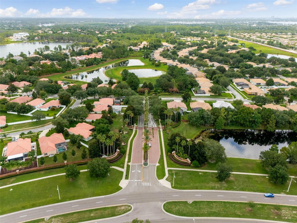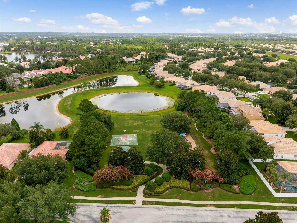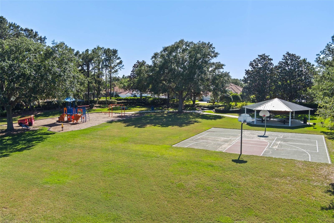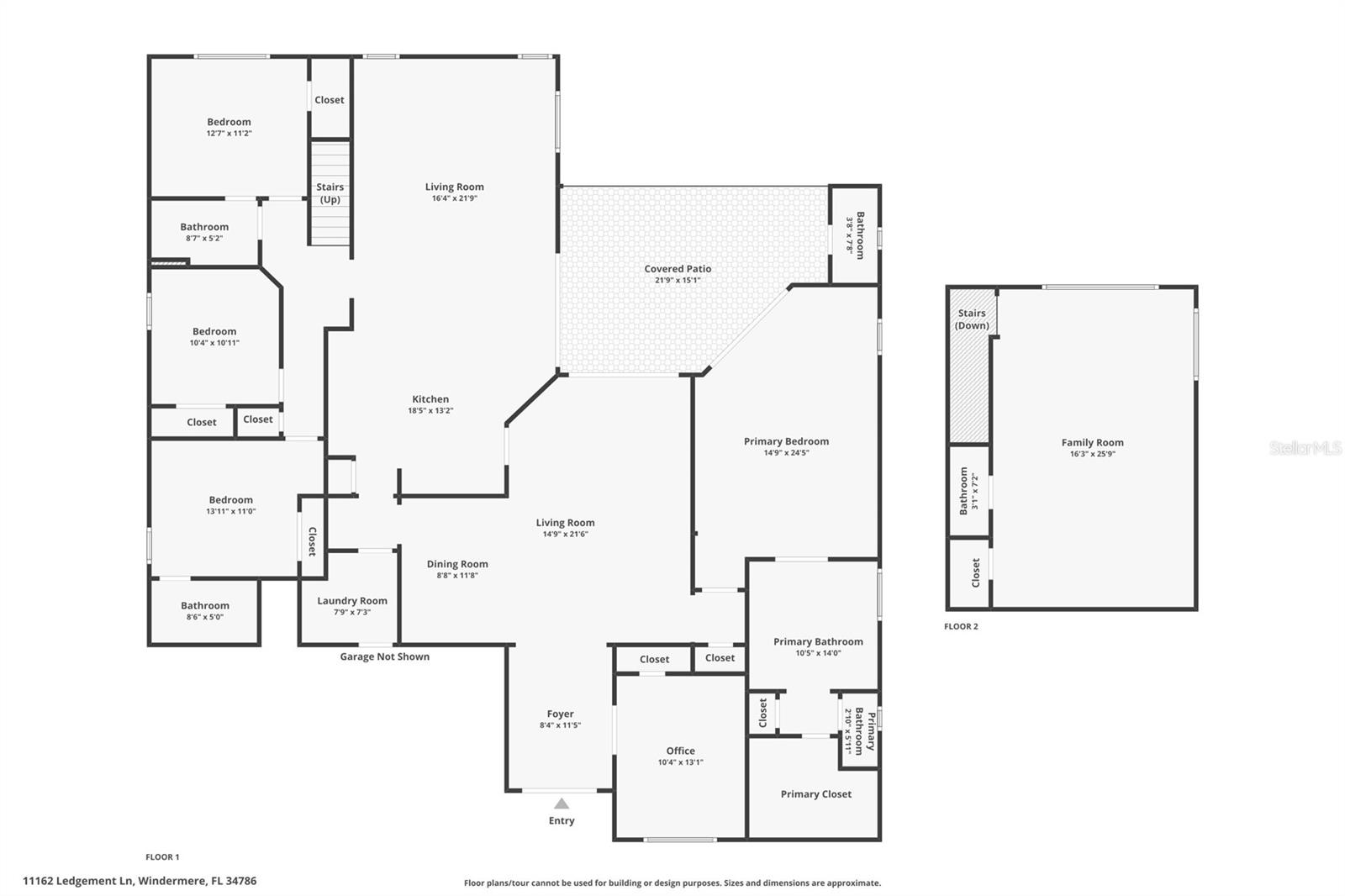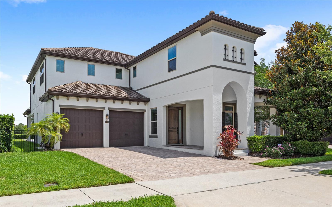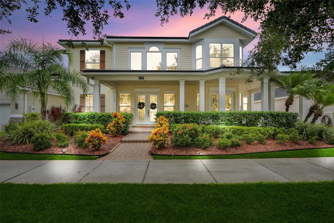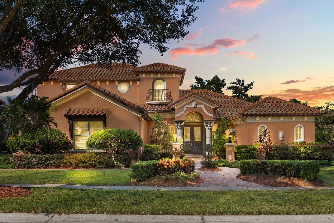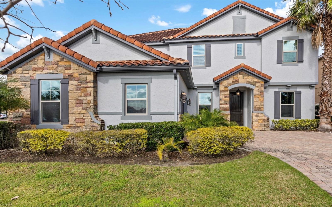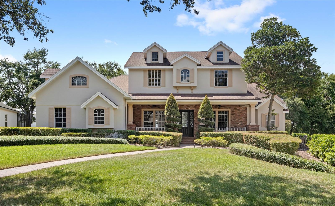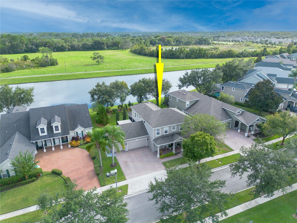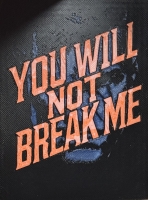PRICED AT ONLY: $1,045,000
Address: 11162 Ledgement Lane, WINDERMERE, FL 34786
Description
NEW TILE ROOF INSTALLED BEFORE CLOSING! Welcome to Glenmuirone of Windermeres most sought after gated communities. This 4 bedroom, 3 full bath, plus 2 half bath home includes a dedicated office and an upstairs bonus room within a primarily single story layouta thoughtful blend of functionality and comfort.
Double doors open to a bright foyer with immediate views of the custom 2021 saltwater pool and serene greenspaceno rear neighbors. A private office with French doors and a closet sits just off the foyer. The formal living and dining rooms open directly to the covered lanai and pool, offering seamless indooroutdoor living.
The kitchen provides abundant cabinetry, extensive counter space, a butlers pantry, and a caf area overlooking the pool and outdoor spaces. The kitchen and dining nook flow into a spacious family rooman ideal gathering place. The family room provides lots of windows for natural light.
The primary suite is a true retreat with direct pool access and a spa style bath featuring dual vanities, a soaking tub, a walk in shower, and an oversized walk in closet. On the opposite wing, three secondary bedrooms and two full baths including one en suiteoffer excellent flexibility for family or guests. Upstairs, a large bonus room with a half bath functions beautifully as a game room, media space, lounge, or studio.
Outdoor living shines with the 2021 custom saltwater pool and generous patio space to enjoy evening views of the Disney fireworks. A dedicated exterior half bath for pool access adds convenient hospitality. The fully fenced yard offers privacy and ample room for pets, gardening, or play. A three car garage and extended driveway provide generous parking.
A new tile roof will be installed prior to closing. Recent updates include two new A/C units (Nov 2024), a new water heater (2025), a new irrigation timer and well pump, fresh exterior paint, and a newly painted garage floor.
Glenmuir offers a park, playground, basketball court, and picnic pavilion. Zoned for Windermere Elementary, Bridgewater Middle, and Windermere High, and convenient to Windermere Prep. Prime location near the Lake Butler public boat ramp (Butler Chain of Lakes), SR 429, the Florida Turnpike, and nearby shopping, dining, and world class attractions including Disney, Universal, and SeaWorld. Schedule your private tour today!
Property Location and Similar Properties
Payment Calculator
- Principal & Interest -
- Property Tax $
- Home Insurance $
- HOA Fees $
- Monthly -
For a Fast & FREE Mortgage Pre-Approval Apply Now
Apply Now
 Apply Now
Apply Now- MLS#: O6346461 ( Residential )
- Street Address: 11162 Ledgement Lane
- Viewed: 7
- Price: $1,045,000
- Price sqft: $245
- Waterfront: No
- Year Built: 2002
- Bldg sqft: 4258
- Bedrooms: 4
- Total Baths: 4
- Full Baths: 3
- 1/2 Baths: 1
- Garage / Parking Spaces: 3
- Days On Market: 5
- Additional Information
- Geolocation: 28.4653 / -81.553
- County: ORANGE
- City: WINDERMERE
- Zipcode: 34786
- Subdivision: Glenmuir Ut 02 51 42
- Elementary School: Windermere Elem
- Middle School: Bridgewater Middle
- High School: Windermere High School
- Provided by: INFINITY REALTY GROUP LLC
- Contact: Deb Schroeder
- 407-234-2256

- DMCA Notice
Features
Building and Construction
- Covered Spaces: 0.00
- Flooring: Carpet, Tile
- Living Area: 3248.00
- Roof: Tile
School Information
- High School: Windermere High School
- Middle School: Bridgewater Middle
- School Elementary: Windermere Elem
Garage and Parking
- Garage Spaces: 3.00
- Open Parking Spaces: 0.00
Eco-Communities
- Pool Features: In Ground
- Water Source: Public
Utilities
- Carport Spaces: 0.00
- Cooling: Central Air
- Heating: Central
- Pets Allowed: Yes
- Sewer: Septic Tank
- Utilities: Cable Connected, Electricity Connected, Water Connected
Finance and Tax Information
- Home Owners Association Fee: 170.00
- Insurance Expense: 0.00
- Net Operating Income: 0.00
- Other Expense: 0.00
- Tax Year: 2024
Other Features
- Appliances: Dishwasher, Disposal, Dryer, Electric Water Heater, Microwave, Range, Refrigerator, Washer, Water Softener
- Association Name: ACCESS MANAGEMENT - LARISSA SANTA
- Association Phone: 407-480-4200
- Country: US
- Interior Features: Ceiling Fans(s), Eat-in Kitchen, Kitchen/Family Room Combo, Living Room/Dining Room Combo, Open Floorplan, Primary Bedroom Main Floor, Solid Wood Cabinets, Walk-In Closet(s), Window Treatments
- Legal Description: GLENMUIR UT 2 51/42 LOT 223
- Levels: Two
- Area Major: 34786 - Windermere
- Occupant Type: Owner
- Parcel Number: 19-23-28-3101-02-230
- Zoning Code: P-D
Nearby Subdivisions
Aladar On Lake Butler
Ashlin Fark Ph 2
Bella Vita Estates
Bellaria
Belmere Village
Belmere Village G2 48 65
Belmere Village G5
Butler Bay
Casa Del Lago Rep
Casabella
Casabella Ph 2
Chaine De Lac
Chaine Du Lac
Creeks Run
Down Acres Estates
Down Point Sub
Downs Cove Camp Sites
Edens Hammock
Enclave
Farms
Gardens Of Isleworth
Glenmuir
Glenmuir 48 39
Glenmuir Ut 02 51 42
Gotha Town
Isleworth
Isleworth 01 Amd
Keenes Pointe
Keenes Pointe 46104
Lake Burden South Ph I
Lake Butler Estates
Lake Crescent Reserve
Lake Cresent Reserve
Lake Hancock Shores
Lake Roper Pointe
Lake Sawyer South Ph 01
Lakes
Lakes Of Windermere Ph 1
Lakes Of Windermere Ph 2a
Lakes Windermere Ph 01 49 108
Lakeswindermere Ph 04
Lakeswindermere Ph 3
Lakeswindermerepeachtree
Metcalf Park Rep
Not On The List
Other
Oxford Moor 4730
Palms At Windermere
Peachtree Park
Providence
Providence Ph 2
Reserve At Belmere Ph 02 48 14
Reserve At Lake Butler
Reserve At Lake Butler Sound
Reserve At Lake Butler Sound 4
Reservebelmere Ph 04
Roberts Landing
Sanctuarylkswindermere
Sawyer Shores Sub
Sawyer Sound
Silver Woods
Silver Woods Ph 01
Silver Woods Ph 02
Silver Woods Ph 03a
Silver Woods Ph 3
Summerport
Summerport Ph 02
Summerport Ph 05
Sunset Bay
Tildens Grove
Tildens Grove Ph 01 4765
Tuscany Ridge 50 141
Vineyards/horizons West Ph 1b
Vineyardshorizons West Ph 1b
Waterford Pointe
Waterstone
Waterstone A D E F G H J L
Wauseon Ridge
Weatherstone On Lake Olivia
West Lake Butler Estates
West Point Commons
Westover Club
Westover Club Ph 02 Rep
Westover Reserve Ph 02
Westside Village
Whitney Isles/belmere Ph 02
Whitney Islesbelmere Ph 02
Winddermere Pointe
Windemere Sound Ph 2
Windermere
Windermere Downs
Windermere Downs Ph 03
Windermere Grande
Windermere Isle
Windermere Lndgs Ph 02
Windermere Reserve
Windermere Sound
Windermere Sound Ph 2
Windermere Terrace
Windermere Town
Windermere Town Rep
Windermere Trails
Windermere Trails Phase 1c 801
Windermere Trls Ph 1b
Windermere Trls Ph 1c
Windermere Trls Ph 3a
Windermere Trls Ph 3b
Windermere Trls Ph 4b
Windermere Trls Ph Ia
Windsor Hill
Similar Properties
Contact Info
- The Real Estate Professional You Deserve
- Mobile: 904.248.9848
- phoenixwade@gmail.com
