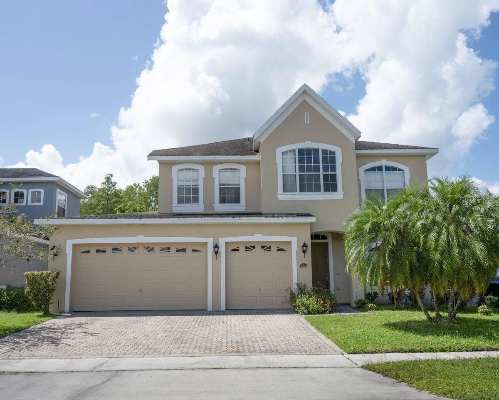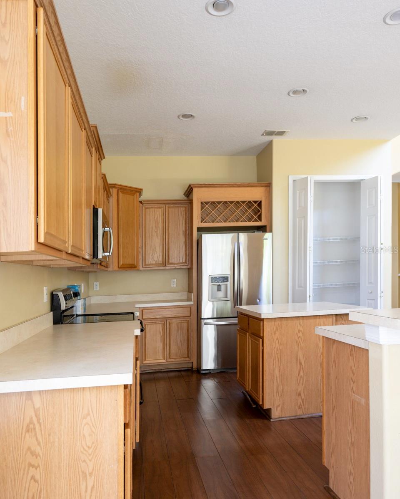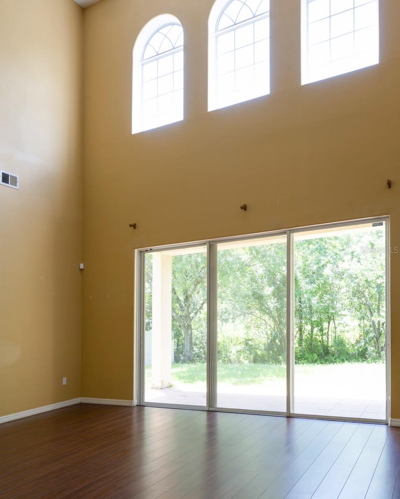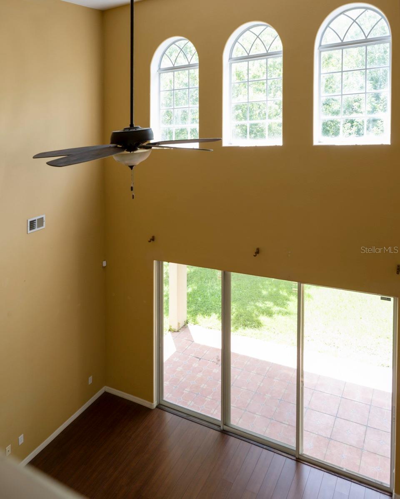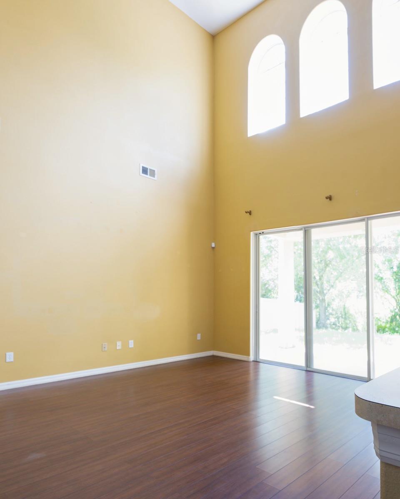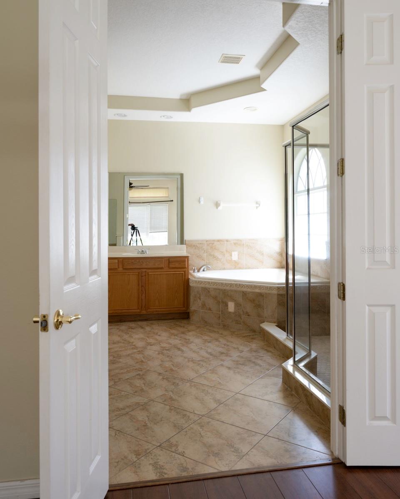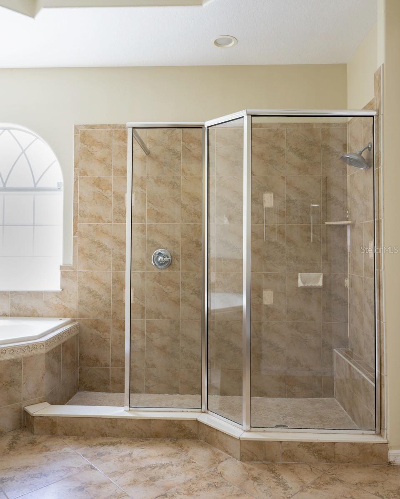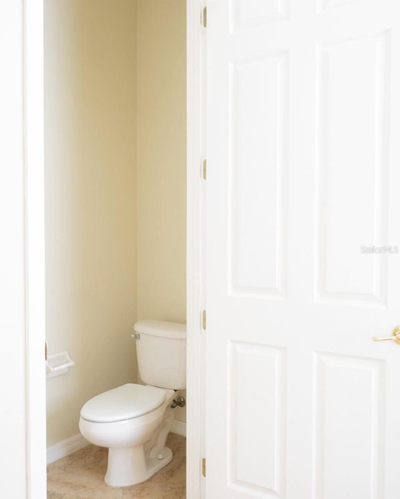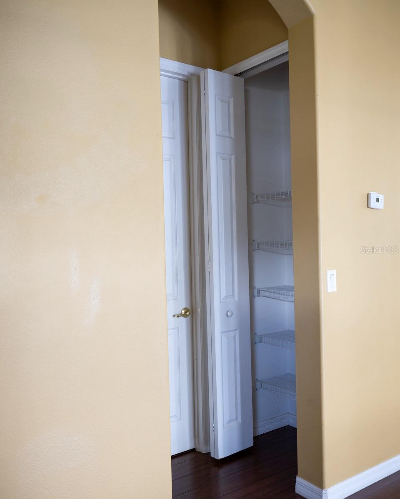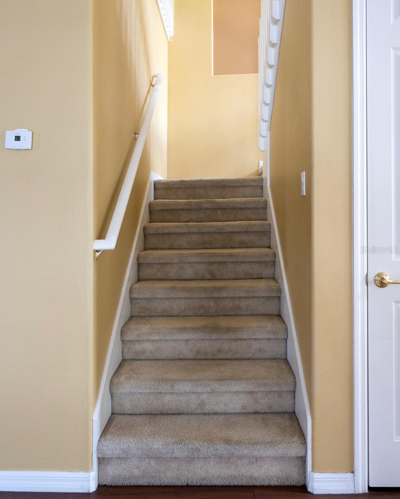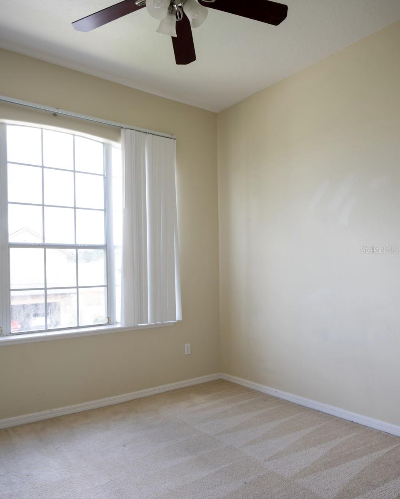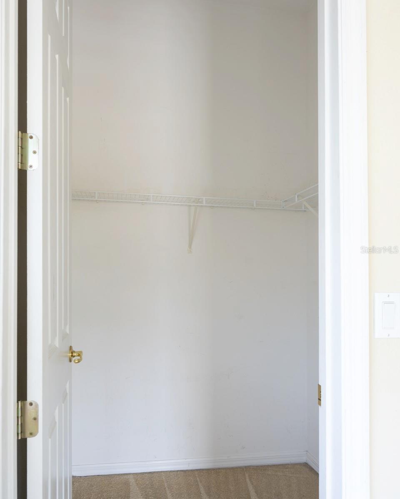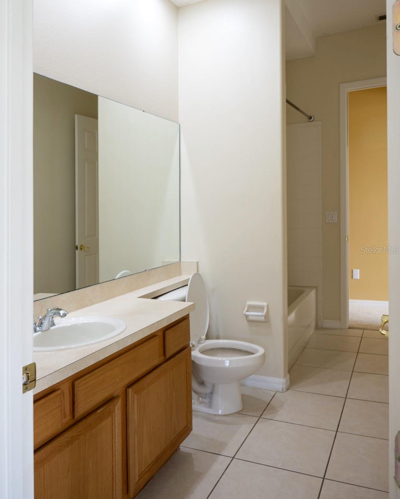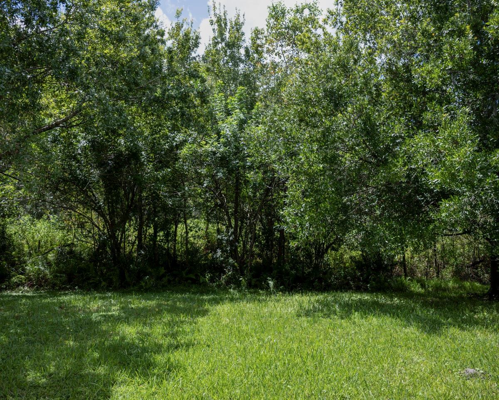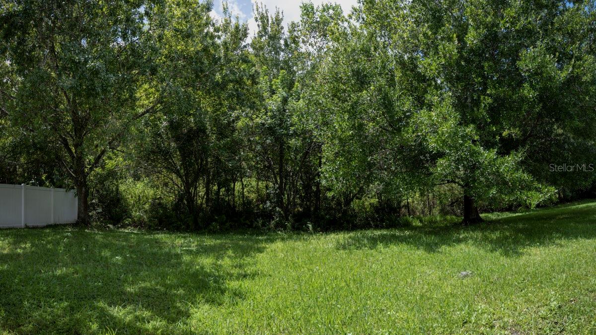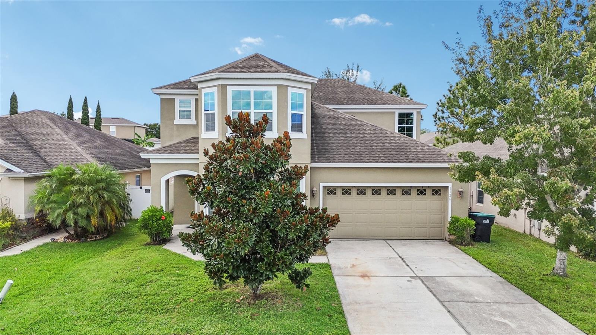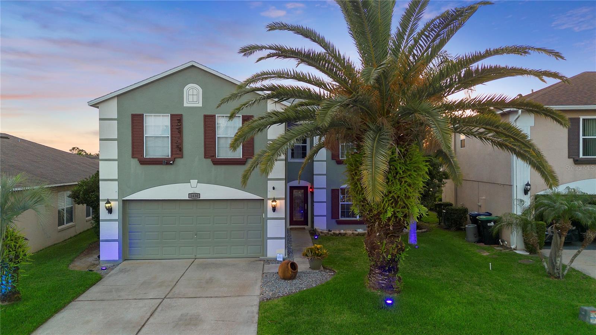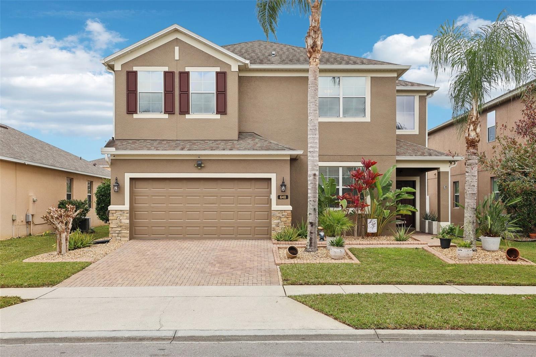PRICED AT ONLY: $595,000
Address: 16368 Tudor Grove Drive, ORLANDO, FL 32828
Description
Nestled within a secure, gated community, this spacious 4BR, 3.5 BA 2 story home offers both elegance and tranquility. The generous layout is perfect for family living and entertaining, flowing seamlessly into a spectacular backyard oasis. Inside, you'll find soaring high ceilings, a generous living area filled with abundant natural light, and an open concept designed for both comfort and entertaining. It features the first floor master suite with huge walk in closet, his/her vanities, garden tub and separate shower. The spacious island kitchen offers stainless steel appliances, cabinetry with crown molding and ample counter space. Formal living /dining room. Second floor has 3 bedrooms, one is a suite with its onw bath, also a Jack and Jill bath shared by the other two bedrooms. Additional highlights include ceiling fans, laminate flooring through first floor and carpeting on the second floor. The expansive backyard provides ample space for play and relaxation, all while backing onto a serene, untouched conservation area. Enjoy private view of natural greenery and wildlife from your own retreat. Three car garage. Enjoy community amenities such as tennis and basketball courts.. Living in this community also means access to the best schools from elementary school to middle school to high school. Minutes to schools, restaurants, Medical City, Downtown Orlando and UCF. Discover your dream home where comfort meets nature's beauty.
Property Location and Similar Properties
Payment Calculator
- Principal & Interest -
- Property Tax $
- Home Insurance $
- HOA Fees $
- Monthly -
For a Fast & FREE Mortgage Pre-Approval Apply Now
Apply Now
 Apply Now
Apply Now- MLS#: O6349513 ( Residential )
- Street Address: 16368 Tudor Grove Drive
- Viewed: 26
- Price: $595,000
- Price sqft: $157
- Waterfront: No
- Year Built: 2006
- Bldg sqft: 3780
- Bedrooms: 4
- Total Baths: 4
- Full Baths: 3
- 1/2 Baths: 1
- Garage / Parking Spaces: 3
- Days On Market: 14
- Additional Information
- Geolocation: 28.5378 / -81.1388
- County: ORANGE
- City: ORLANDO
- Zipcode: 32828
- Subdivision: Tudor Grvtimber Spgs Ak
- Elementary School: Timber Lakes Elementary
- Middle School: Timber Springs Middle
- High School: Timber Creek High
- Provided by: BLUE CHIP INTERNATIONAL REALTY LLC
- Contact: Eddie Zhu
- 407-988-6543

- DMCA Notice
Features
Building and Construction
- Covered Spaces: 0.00
- Exterior Features: Sprinkler Metered
- Flooring: Carpet, Hardwood
- Living Area: 2944.00
- Roof: Shingle
School Information
- High School: Timber Creek High
- Middle School: Timber Springs Middle
- School Elementary: Timber Lakes Elementary
Garage and Parking
- Garage Spaces: 3.00
- Open Parking Spaces: 0.00
Eco-Communities
- Water Source: Public
Utilities
- Carport Spaces: 0.00
- Cooling: Central Air
- Heating: Electric
- Pets Allowed: Yes
- Sewer: Public Sewer
- Utilities: Cable Available, Electricity Connected, Sewer Connected, Sprinkler Meter, Water Connected
Finance and Tax Information
- Home Owners Association Fee: 245.00
- Insurance Expense: 0.00
- Net Operating Income: 0.00
- Other Expense: 0.00
- Tax Year: 2024
Other Features
- Appliances: Cooktop, Dishwasher, Microwave, Refrigerator
- Association Name: Sentry Management Inc
- Association Phone: 4077886700
- Country: US
- Interior Features: Ceiling Fans(s), Eat-in Kitchen, High Ceilings, Kitchen/Family Room Combo, Living Room/Dining Room Combo, Open Floorplan, Primary Bedroom Main Floor, Walk-In Closet(s)
- Legal Description: TUDOR GROVE AT TIMBER SPRINGS 59/24 LOT85
- Levels: Two
- Area Major: 32828 - Orlando/Alafaya/Waterford Lakes
- Occupant Type: Vacant
- Parcel Number: 32-22-32-7978-00-850
- View: Trees/Woods
- Views: 26
- Zoning Code: P-D
Nearby Subdivisions
Avalon
Avalon Lakes
Avalon Lakes Ph 01 Village I
Avalon Lakes Ph 02 Village F
Avalon Lakes Ph 02 Village G
Avalon Lakes Ph 03 Village C
Avalon Park Northwest Village
Avalon Park South East
Avalon Park South Ph 01
Avalon Park South Ph 2
Avalon Park South Phase 2 5478
Avalon Park Village 02 4468
Avalon Park Village 04 Bk
Avalon Park Village 05 51 58
Avalon Park Village 06
Bella Vida
Bridge Water
Bridge Water Ph 04
Bristol Estates
Deer Run South Pud Ph 01 Prcl
East 5
Heather Glen
Huckleberry Fields Tr N1a
Huckleberry Fields Tr N2b
Huckleberry Fields Tracts N9
Kings Pointe
Reserve/golden Isle
Reservegolden Isle
River Oakstimber Spgs A C D
Savannah Palms
Seaward Plantation Estates
Seaward Plantation Estates Thi
Spring Isle
Stoneybrook
Stoneybrook 44122
Stoneybrook Un X1
Stoneybrook Un Xi
Stoneybrook Ut 09 49 75
Sydney Cove At Eastwood Prcl 0
The Preserve At Eastwood Nort
Timber Isle
Tudor Grvtimber Spgs Ak
Villages 02 At Eastwood Ph 03
Villages At Eastwood
Villages Ii At Eastwood Phase
Villiages At Eastwood
Waterford Chase
Waterford Chase East
Waterford Chase East Ph 01a Vi
Waterford Chase East Ph 02 Vil
Waterford Chase Ph 02 Village
Waterford Chase Village Tr A
Waterford Chase Village Tr B
Waterford Chase Village Tr B &
Waterford Chase Village Tr D
Waterford Chase Village Tr F
Waterford Crk
Waterford Lakes
Waterford Lakes Tr N07 Ph 03
Waterford Lakes Tr N19 Ph 01
Waterford Lakes Tr N22 Ph 02
Waterford Lakes Tr N25a Ph 02
Waterford Lakes Tr N30
Waterford Lakes Tr N31a
Waterford Trls Ph 02
Waterford Trls Ph 3
Waterford Trls Ph I
Woodbury Pines
Similar Properties
Contact Info
- The Real Estate Professional You Deserve
- Mobile: 904.248.9848
- phoenixwade@gmail.com
