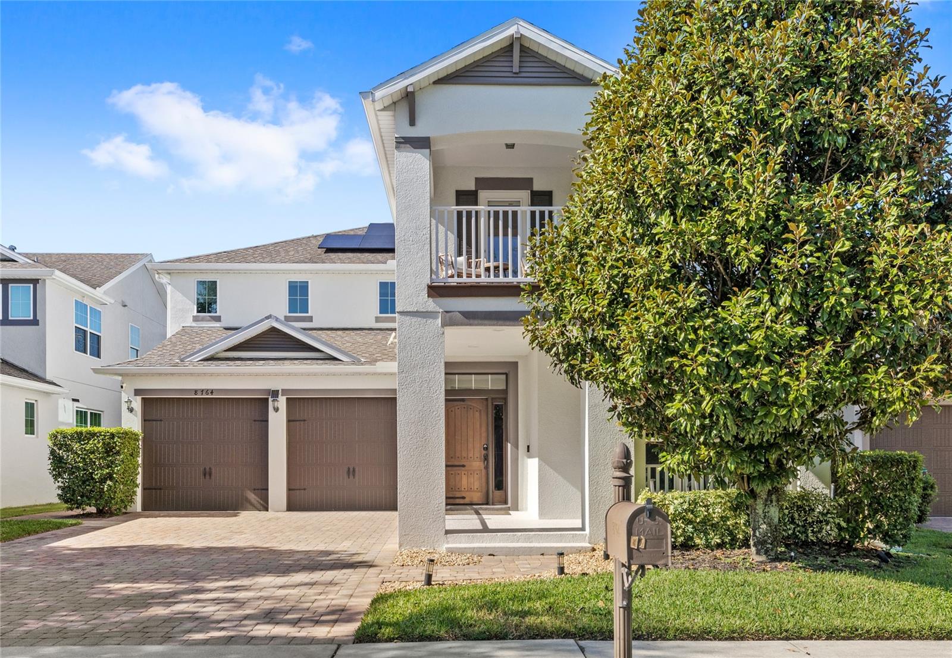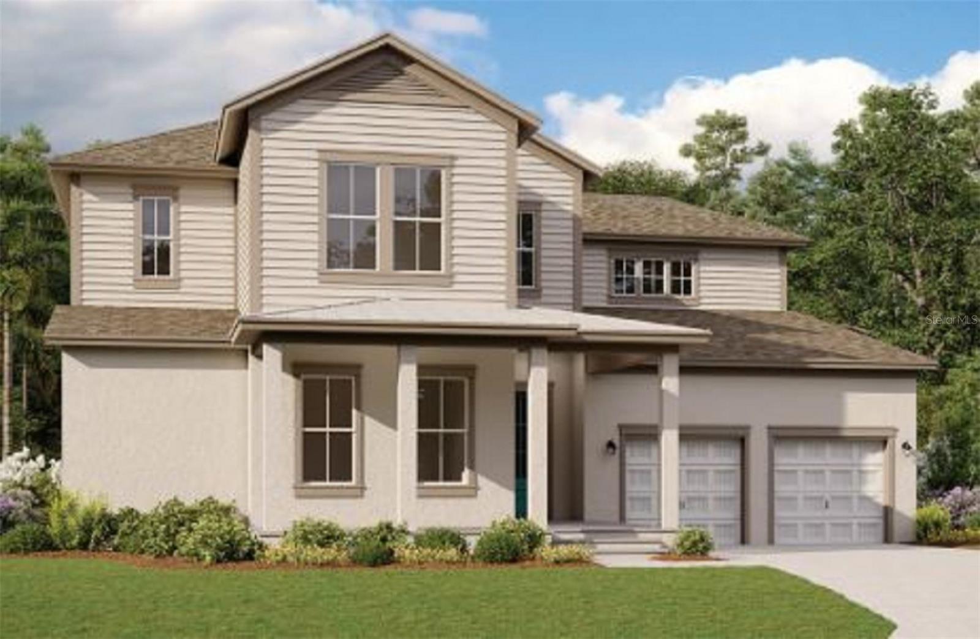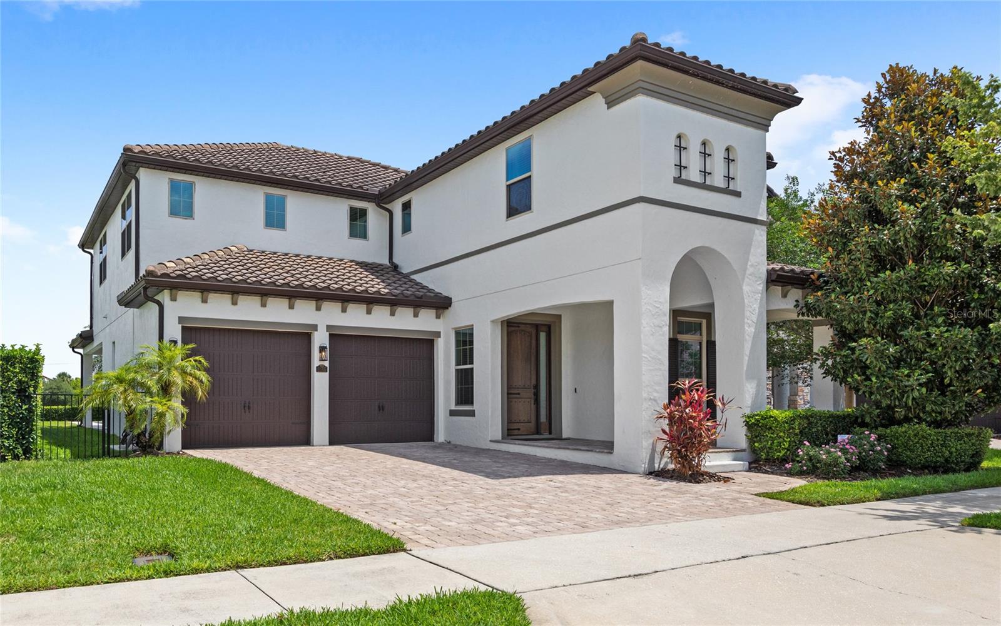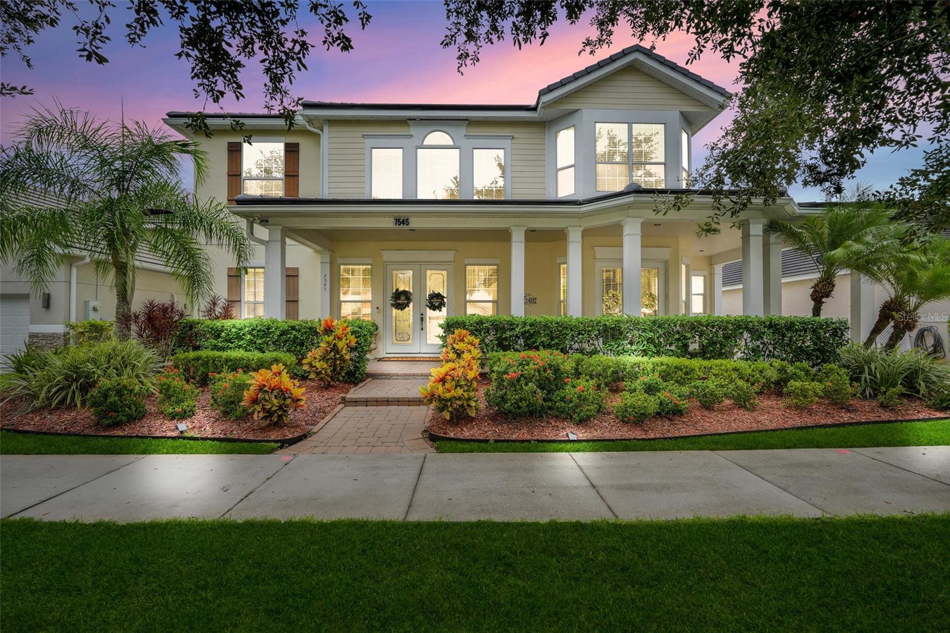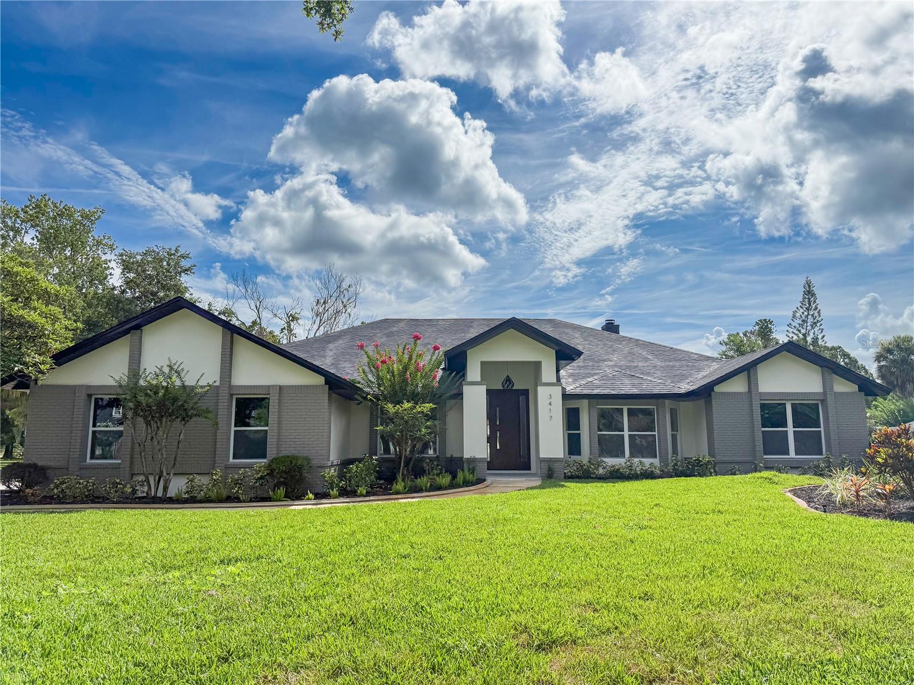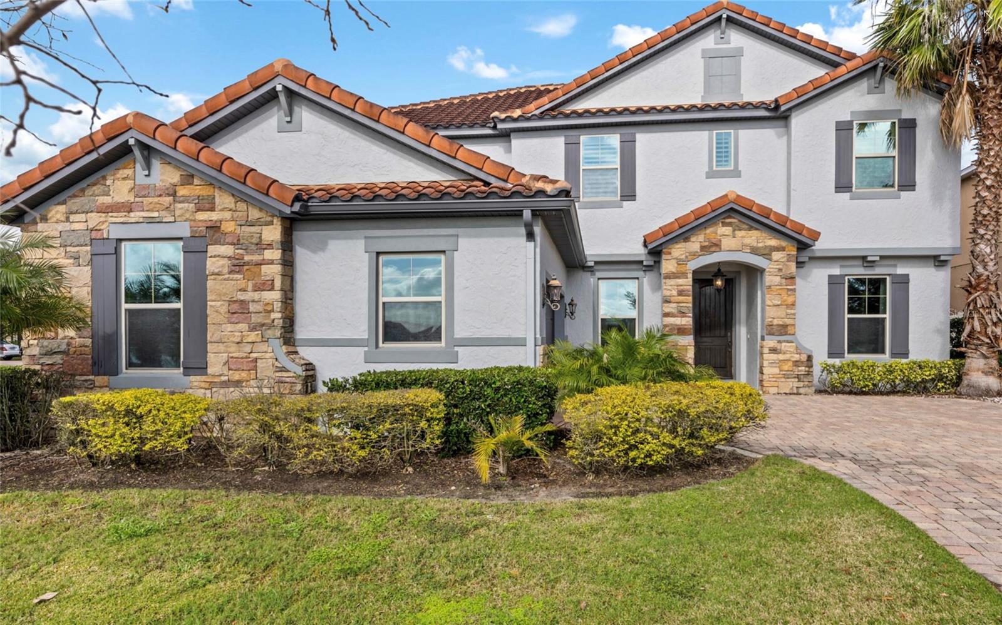PRICED AT ONLY: $1,085,000
Address: 8764 Lookout Pointe Drive, WINDERMERE, FL 34786
Description
Experience all the magic that living in windermere has to offer with disney firework views from your private pool deck every night! Waterviews, florida pines, blue skies, and palm trees right in your own backyard. A true outdoor oasis with travertine tile pool deck, a shady covered lanai, pool and spa with water feature, a fenced yard, and a miniature golf putting green! Located in windermere trails you have access to a beautiful walking and biking trail behind your home that winds through the community green spaces and along lake reams to the community pool and playground. Doorstep to disney in about ten minutes! Windermere is one of the most comfortable and convenient neighborhoods to live in in central florida. Zoned for a rated schools bay lake elementary, horizon west middle, and windermere high school. Windermere preparatory academy is nearby as well. Brand new hvac with uv light filter installed in 2025. Solar panels are paid off saving you every month on your electric bill! Downstairs office. Open concept living. Pool bathroom. Shaded front porch. Upstairs is a large enclosed loft. A private balcony off the secondary bedroom. Lots of closets for good storage space. Great natural light. The home is in fantastic condition. Lakeside village plaza is right outside the community with everything you need like publix grocery and pharmacy, doctors offices, dental, ortho, eye, gym, pilates, sports medicine, kid strong, rokkas market, chipotle, ups, bars, mavis tire, daycares, banks, starbucks, salons, restaurants and so much more. Thirty minutes to downtown orlando and mco.
Property Location and Similar Properties
Payment Calculator
- Principal & Interest -
- Property Tax $
- Home Insurance $
- HOA Fees $
- Monthly -
For a Fast & FREE Mortgage Pre-Approval Apply Now
Apply Now
 Apply Now
Apply Now- MLS#: O6350484 ( Residential )
- Street Address: 8764 Lookout Pointe Drive
- Viewed: 7
- Price: $1,085,000
- Price sqft: $262
- Waterfront: No
- Year Built: 2015
- Bldg sqft: 4136
- Bedrooms: 4
- Total Baths: 4
- Full Baths: 3
- 1/2 Baths: 1
- Garage / Parking Spaces: 2
- Days On Market: 19
- Additional Information
- Geolocation: 28.4385 / -81.5653
- County: ORANGE
- City: WINDERMERE
- Zipcode: 34786
- Subdivision: Windermere Trls Ph 3a
- Elementary School: Bay Lake Elementary
- Middle School: Horizon West Middle School
- High School: Windermere High School
- Provided by: KELLER WILLIAMS ELITE PARTNERS III REALTY
- Contact: Ken Pozek
- 321-527-5111

- DMCA Notice
Features
Building and Construction
- Covered Spaces: 0.00
- Exterior Features: Other, Sidewalk
- Flooring: Ceramic Tile, Luxury Vinyl
- Living Area: 3423.00
- Roof: Shingle
School Information
- High School: Windermere High School
- Middle School: Horizon West Middle School
- School Elementary: Bay Lake Elementary
Garage and Parking
- Garage Spaces: 2.00
- Open Parking Spaces: 0.00
Eco-Communities
- Pool Features: In Ground
- Water Source: Public
Utilities
- Carport Spaces: 0.00
- Cooling: Central Air
- Heating: Central
- Pets Allowed: Cats OK, Dogs OK
- Sewer: Public Sewer
- Utilities: Electricity Connected, Water Connected
Finance and Tax Information
- Home Owners Association Fee: 83.00
- Insurance Expense: 0.00
- Net Operating Income: 0.00
- Other Expense: 0.00
- Tax Year: 2024
Other Features
- Appliances: Dishwasher, Dryer, Microwave, Range, Refrigerator, Washer
- Association Name: Jamie Stevens/Premiere Association Management
- Association Phone: 352-432-3312
- Country: US
- Interior Features: Ceiling Fans(s), Eat-in Kitchen, Kitchen/Family Room Combo, Other, PrimaryBedroom Upstairs, Walk-In Closet(s)
- Legal Description: WINDERMERE TRAILS PHASE 3A 83/1 LOT 373
- Levels: Two
- Area Major: 34786 - Windermere
- Occupant Type: Owner
- Parcel Number: 36-23-27-9162-03-730
- Zoning Code: P-D
Nearby Subdivisions
Aladar On Lake Butler
Ashlin Fark Ph 2
Bella Vita Estates
Bellaria
Belmere Village
Belmere Village G2 48 65
Belmere Village G5
Butler Bay
Casa Del Lago Rep
Casabella
Casabella Ph 2
Chaine De Lac
Chaine Du Lac
Creeks Run
Down Acres Estates
Down Point Sub
Downs Cove Camp Sites
Edens Hammock
Enclave
Farms
Glenmuir
Glenmuir 48 39
Glenmuir Ut 02 51 42
Gotha Town
Isleworth
Isleworth 01 Amd
Keenes Pointe
Keenes Pointe 46104
Keenes Pointe Ut 06 50 95
Lake Burden South Ph I
Lake Butler Estates
Lake Crescent Reserve
Lake Cresent Reserve
Lake Down Reserve
Lake Hancock Shores
Lake Roper Pointe
Lake Sawyer South Ph 01
Lakes
Lakes Of Windermere Ph 1
Lakes Windermere Ph 01 49 108
Lakeswindermere Ph 04
Lakeswindermerepeachtree
Les Terraces
Metcalf Park Rep
Not On The List
Other
Palms At Windermere
Peachtree Park
Preston Square
Providence
Providence Ph 2
Reserve At Belmere
Reserve At Belmere Ph 02 48 14
Reserve At Lake Butler
Reserve At Lake Butler Sound
Reserve At Lake Butler Sound 4
Reservebelmere Ph 04
Roberts Landing
Sanctuarylkswindermere
Sawyer Shores Sub
Sawyer Sound
Silver Woods
Silver Woods Ph 01
Silver Woods Ph 03a
Summerport
Summerport Ph 02
Summerport Ph 05
Sunset Bay
Tildens Grove
Tildens Grove Ph 01 4765
Tuscany Ridge 50 141
Vineyards/horizons West Ph 1b
Vineyardshorizons West Ph 1b
Waterford Pointe
Waterstone
Waterstone A D E F G H J L
Wauseon Ridge
Weatherstone On Lake Olivia
West Lake Butler Estates
West Point Commons
Westover Club
Westover Club Ph 02 Rep
Westover Reserve Ph 02
Westside Village
Whitney Islesbelmere Ph 02
Windemere Sound Ph 2
Windermere
Windermere Downs
Windermere Downs Ph 03
Windermere Isle
Windermere Lndgs Ph 02
Windermere Pointe
Windermere Reserve
Windermere Sound
Windermere Sound Ph 2
Windermere Terrace
Windermere Town
Windermere Town Rep
Windermere Trails
Windermere Trails Phase 1c 801
Windermere Trls Ph 1b
Windermere Trls Ph 1c
Windermere Trls Ph 3a
Windermere Trls Ph 3b
Windermere Trls Ph 4b
Windermere Trls Ph Ia
Windsor Hill
Windstone
Similar Properties
Contact Info
- The Real Estate Professional You Deserve
- Mobile: 904.248.9848
- phoenixwade@gmail.com
