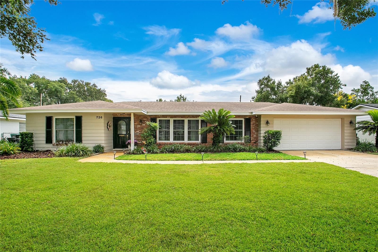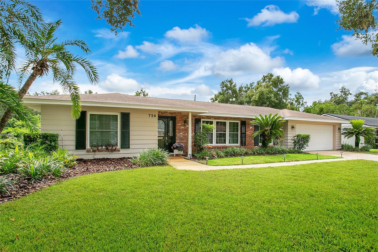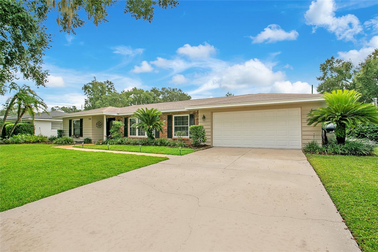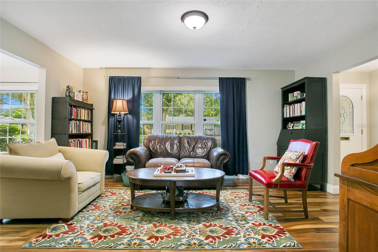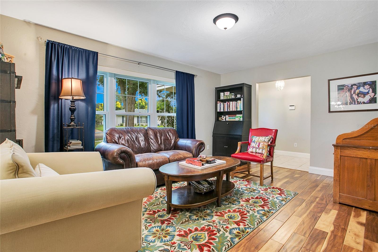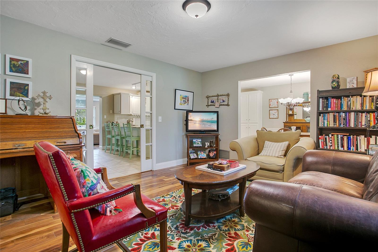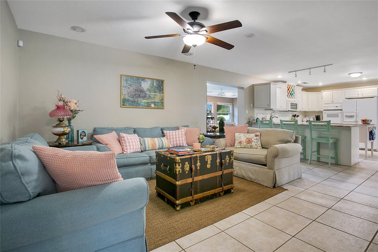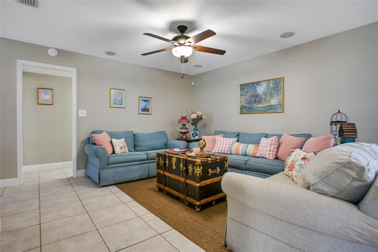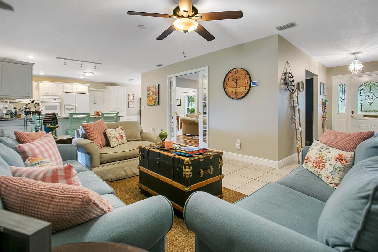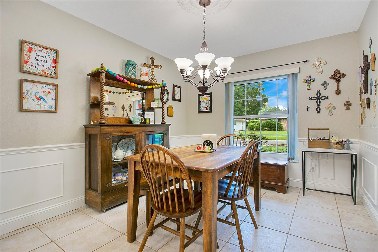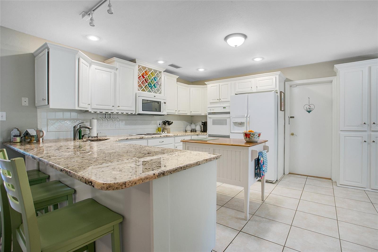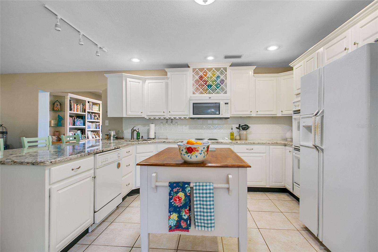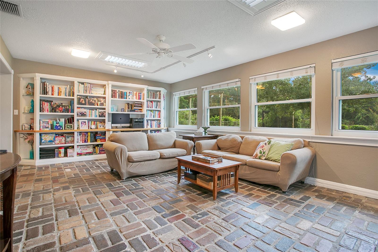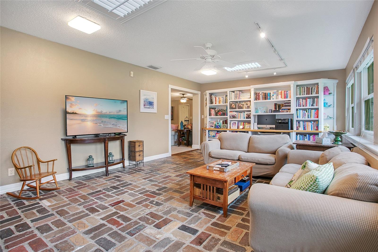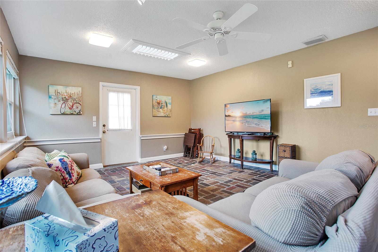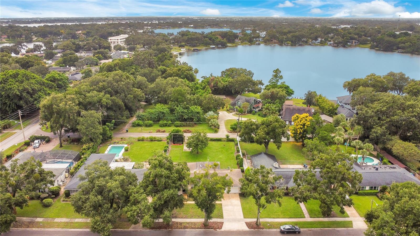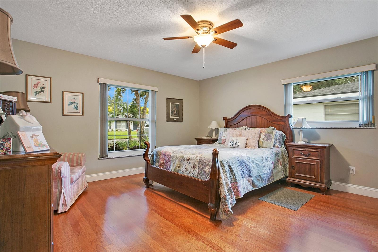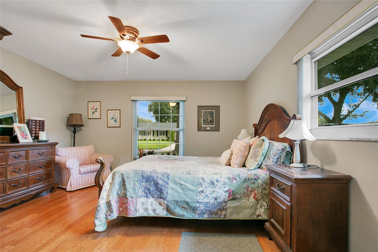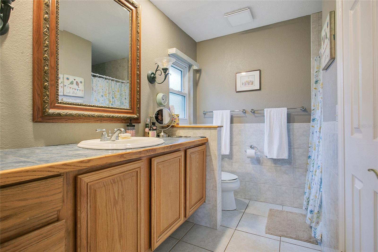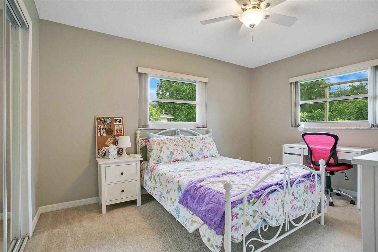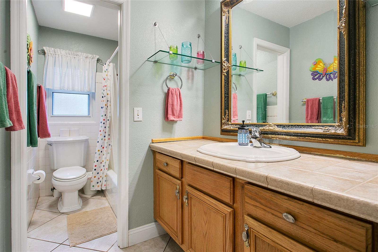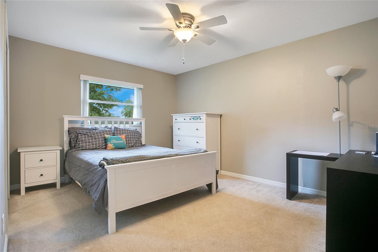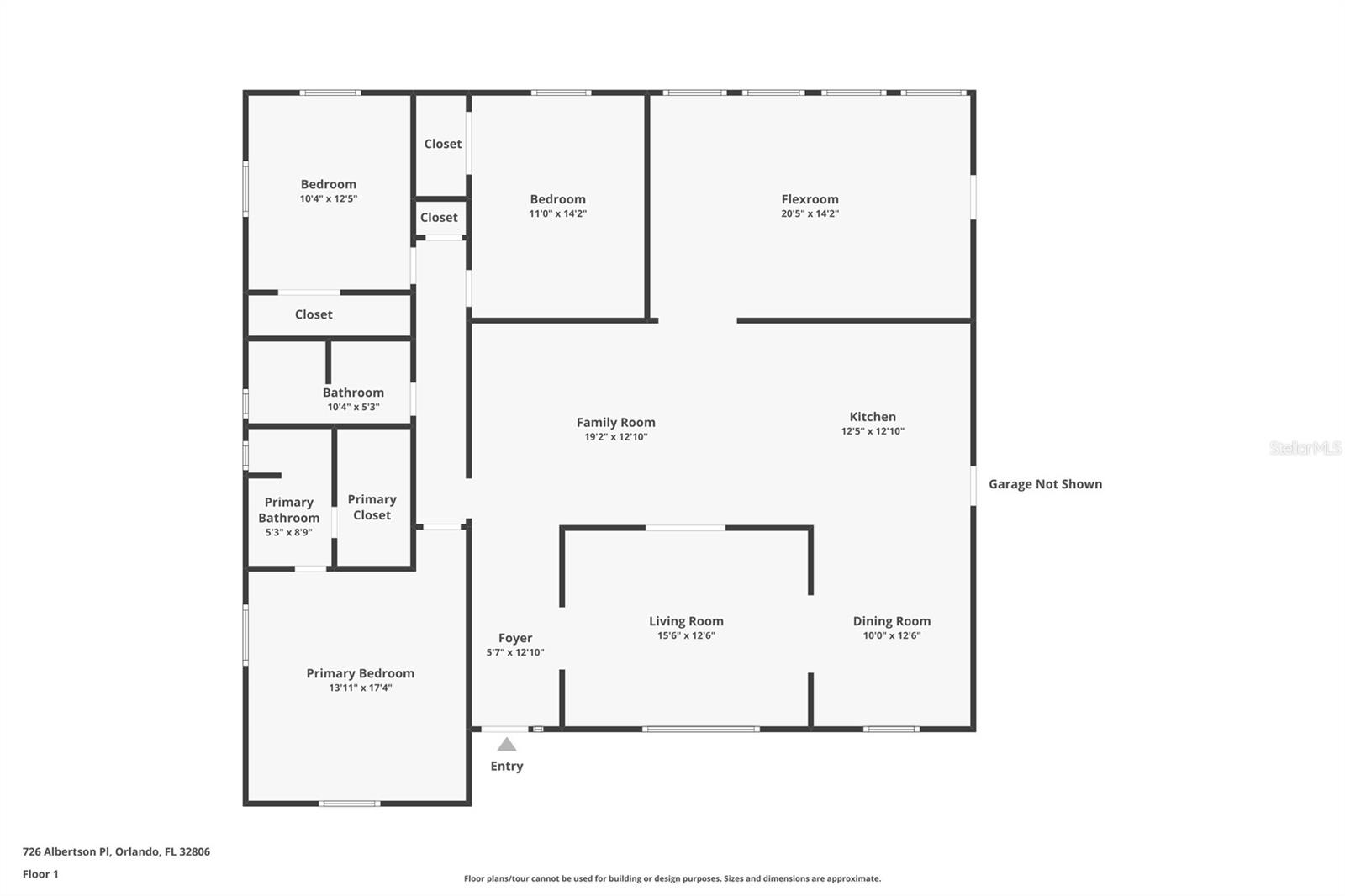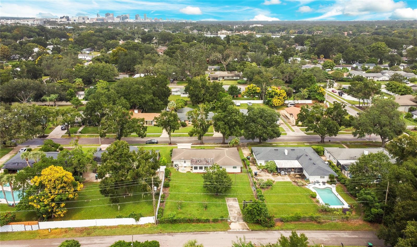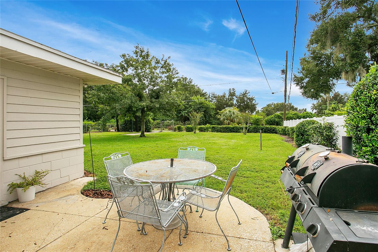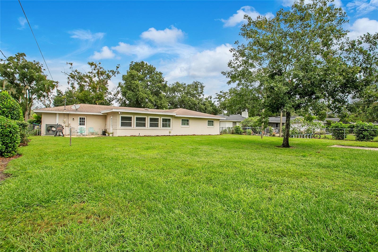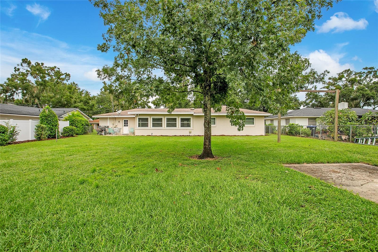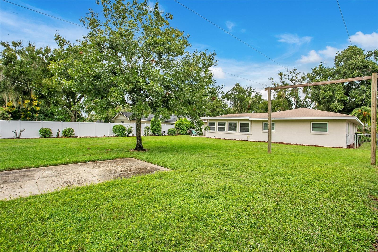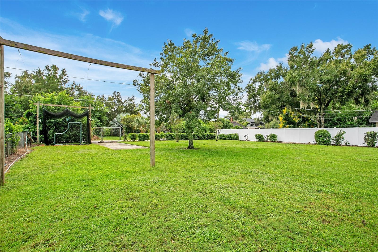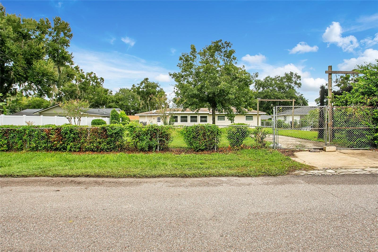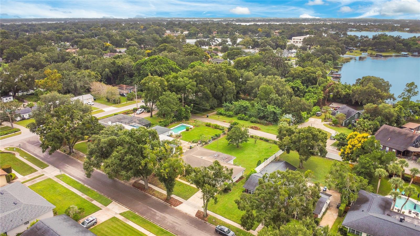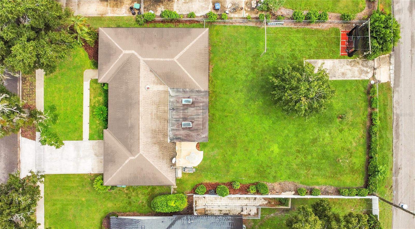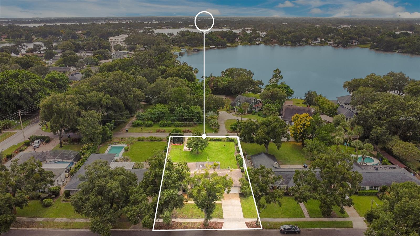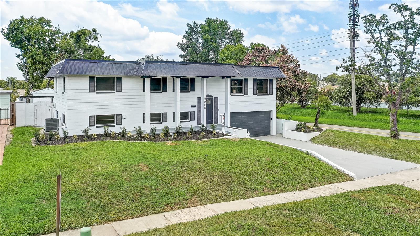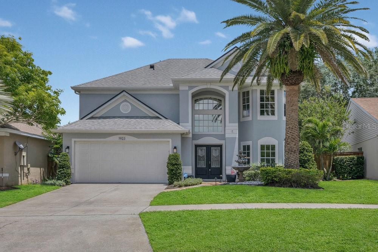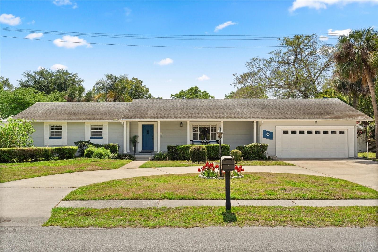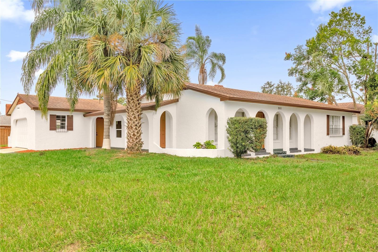PRICED AT ONLY: $589,500
Address: 726 Albertson Place, ORLANDO, FL 32806
Description
On a quiet cul de sac street just blocks from SoDo, this ranch style 3/2 sits on over a quarter acre and brings the kind of space and flexibility thats hard to find this close to downtown. This home greets you with brick accents, lush landscaping, and a welcoming porch that instantly feels timeless and familiar. Inside, light pours in through the large front windows into the living and dining rooms, setting a warm tone from the start. The renovated kitchen connects to the family room through beveled glass pocket doors a distinctive detail that adds both charm and character. Beyond, a generous family room and a large flex space stretch across the back of the home, offering room for gatherings, creative projects, or to simply unwind. The oversized primary suite is a true escape, with space to stretch out and recharge, balanced by two additional bedrooms and a second bath. Out back, the property delivers big: a sprawling fenced yard built for possibility garden, pool, or wide open play. Rear access with a parking pad means your boat or RV has a place, ready for the next adventure. It may also meet the requirements for an accessory dwelling unit (ADU), offering the ideal setup for a guest/in law suite or future rental income. And the patio? Its the perfect backdrop for both slow morning coffee and lively weekend barbecues. You would have to check out the requirements but it might be the perfect place for one. All of this zoned for Pershing K 8 and Boone High School (Go Braves!) and just blocks from SoDo and the Hourglass District, where coffee shops, dining, and local spots give the neighborhood its pulse. A home with roots, character, and space to grow right where you want to be. Minutes to Downtown Orlando or the International Airport it is just an awesome location.
Property Location and Similar Properties
Payment Calculator
- Principal & Interest -
- Property Tax $
- Home Insurance $
- HOA Fees $
- Monthly -
For a Fast & FREE Mortgage Pre-Approval Apply Now
Apply Now
 Apply Now
Apply Now- MLS#: O6350714 ( Residential )
- Street Address: 726 Albertson Place
- Viewed: 3
- Price: $589,500
- Price sqft: $222
- Waterfront: No
- Year Built: 1966
- Bldg sqft: 2653
- Bedrooms: 3
- Total Baths: 2
- Full Baths: 2
- Garage / Parking Spaces: 2
- Days On Market: 15
- Additional Information
- Geolocation: 28.4994 / -81.3687
- County: ORANGE
- City: ORLANDO
- Zipcode: 32806
- Subdivision: De Lome Estates
- Elementary School: Pershing Elem
- Middle School: PERSHING K 8
- High School: Boone High
- Provided by: HOMEVEST REALTY
- Contact: Brad Young
- 407-897-5400

- DMCA Notice
Features
Building and Construction
- Covered Spaces: 0.00
- Exterior Features: Lighting, Sidewalk
- Fencing: Fenced
- Flooring: Brick, Carpet, Tile, Wood
- Living Area: 2043.00
- Roof: Shingle
Land Information
- Lot Features: In County, Landscaped, Oversized Lot, Sidewalk, Paved
School Information
- High School: Boone High
- Middle School: PERSHING K-8
- School Elementary: Pershing Elem
Garage and Parking
- Garage Spaces: 2.00
- Open Parking Spaces: 0.00
- Parking Features: Driveway, Garage Door Opener
Eco-Communities
- Water Source: Public
Utilities
- Carport Spaces: 0.00
- Cooling: Central Air
- Heating: Central, Electric
- Pets Allowed: Yes
- Sewer: Septic Tank
- Utilities: BB/HS Internet Available, Cable Available, Electricity Connected, Water Connected
Finance and Tax Information
- Home Owners Association Fee: 0.00
- Insurance Expense: 0.00
- Net Operating Income: 0.00
- Other Expense: 0.00
- Tax Year: 2024
Other Features
- Appliances: Built-In Oven, Cooktop, Dishwasher, Disposal, Electric Water Heater, Microwave, Refrigerator
- Country: US
- Interior Features: Built-in Features, Ceiling Fans(s), Chair Rail, Eat-in Kitchen, High Ceilings, Open Floorplan, Primary Bedroom Main Floor, Solid Wood Cabinets, Stone Counters, Thermostat, Walk-In Closet(s)
- Legal Description: DE LOME ESTATES 1/50 LOT 24
- Levels: One
- Area Major: 32806 - Orlando/Delaney Park/Crystal Lake
- Occupant Type: Owner
- Parcel Number: 12-23-29-1986-00-240
- Zoning Code: R-1AA
Nearby Subdivisions
Agnes Heights
Agnes Hgts
Albert Shores Rep
Ardmore Manor
Ardmore Park
Ardmore Park 1st Add
Ashbury Park
Bel Air Hills
Bel Air Terrace
Boone Terrace
Brookvilla
Brookvilla Add
Conway Park
Conway Terrace
Conwayboone
Copeland Park
De Lome Estates
Delaney Park
Dover Shores Fifth Add
Dover Shores Seventh Add
Dover Shores Sixth Add
Fernway
Forest Pines
Frst Pines
Glass Gardens
Green Fields
Greenbriar
Greenfield Manor
Handsonhurst
Hour Glass Lake Park
Ilexhurst Sub
Ilexhurst Sub G67 Lots 16 17
Interlake Park Second Add
J N Bradshaws Sub
Jennie Jewel
Jewel Shores
Lake Emerald
Lake Lagrange Heights
Lake Lagrange Heights Add 01
Lake Margaret Terrace
Lake Shore Manor
Lakes Hills Sub
Lakes & Hills Sub
Lancaster Heights
Lancaster Park
Lawton Lawrence Sub
Maguire-derrick Sub
Maguirederrick Sub
Mc Leish Terrace
Myrtle Heights
None
Oak Forest
Orange Peel Twin Homes
Page
Pelham Park 1st Add
Pennsylvania Heights
Persian Wood Estates
Phillips Place
Pickett Terrace
Pineloch Terrace
Richmond Terrace
Shady Acres
Silver Dawn
Skycrest
Southern Oaks
Southern Pines
Thomas Add
Tj Wilsons Sub
Tracys Sub
Traylor Terrace
Veradale
Waterfront Estates 1st Add
Weidows Sub
Willis Brundidge Sub
Wilmayelgia
Wyldwoode
Similar Properties
Contact Info
- The Real Estate Professional You Deserve
- Mobile: 904.248.9848
- phoenixwade@gmail.com
