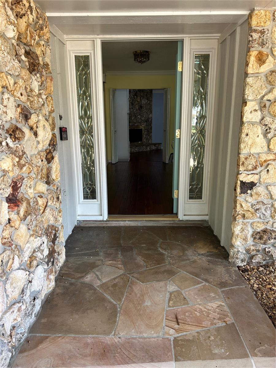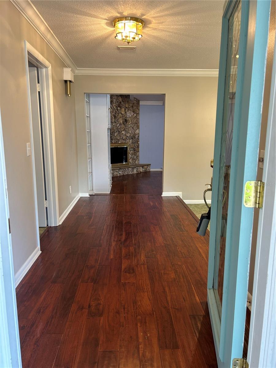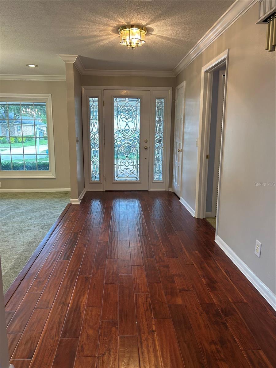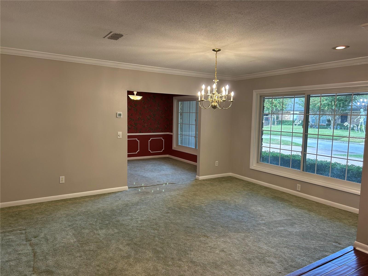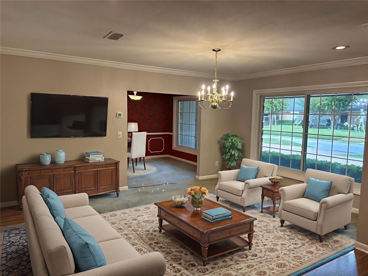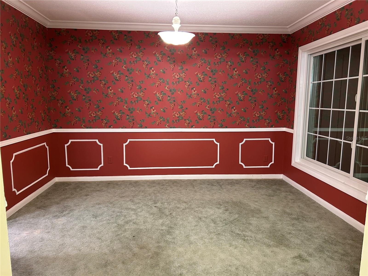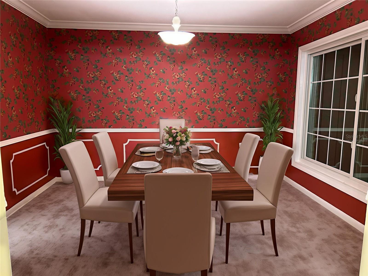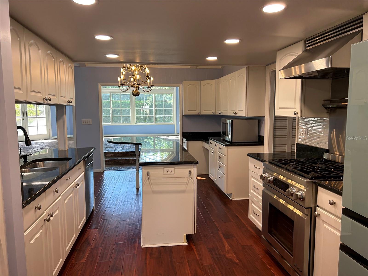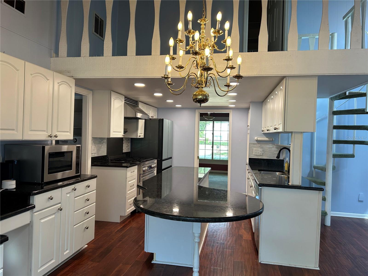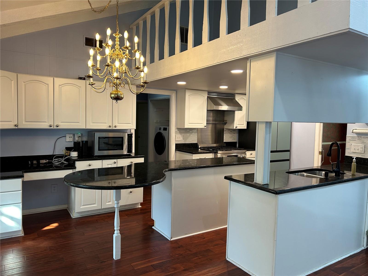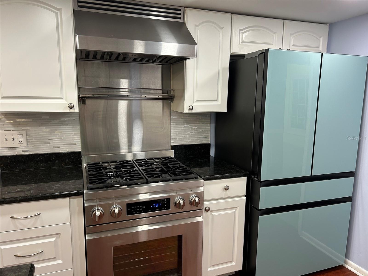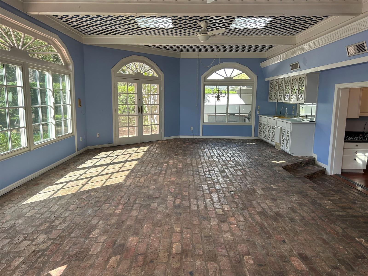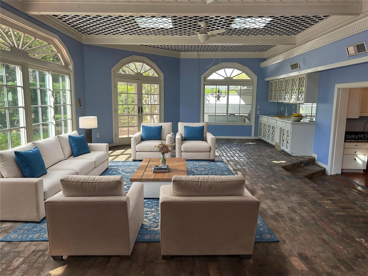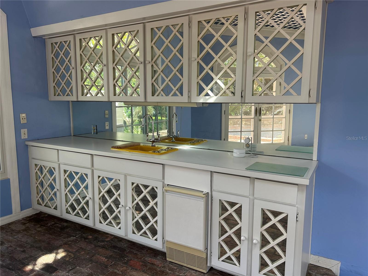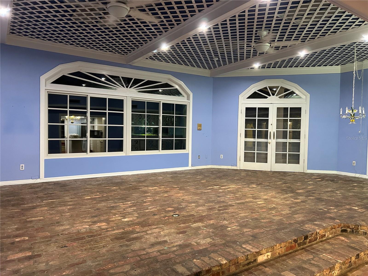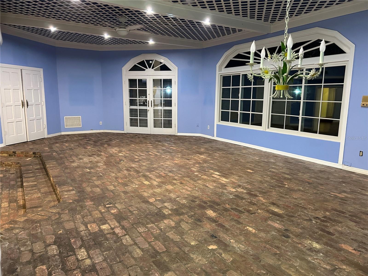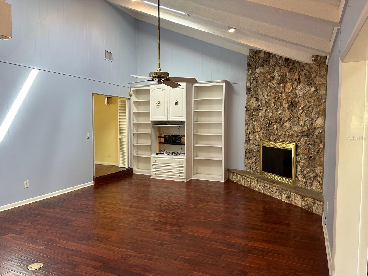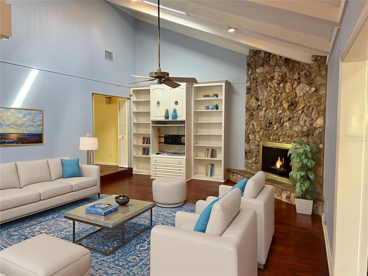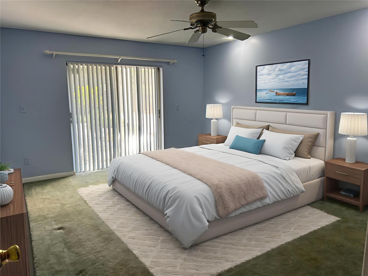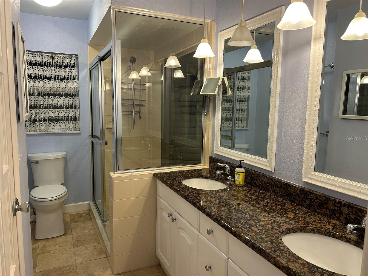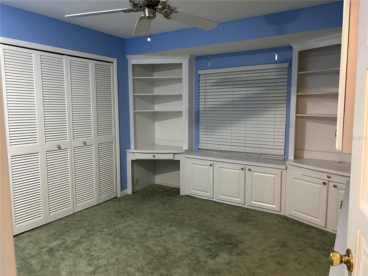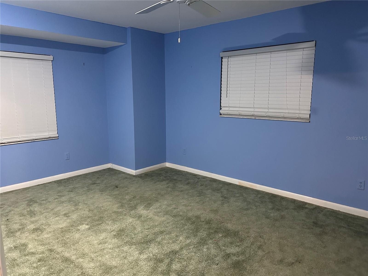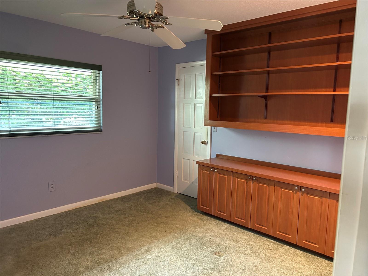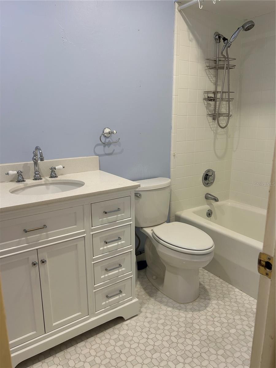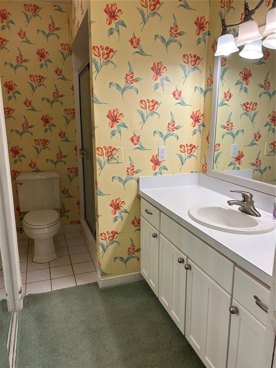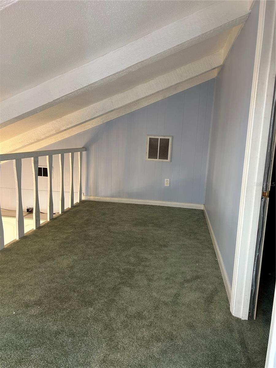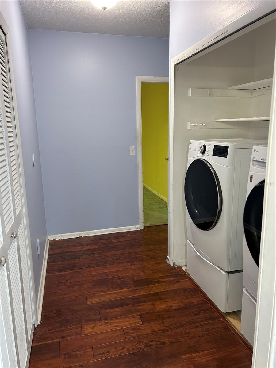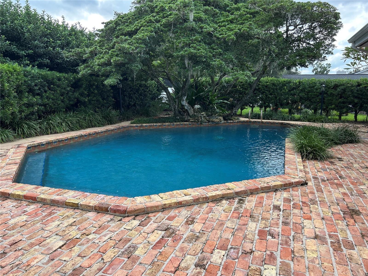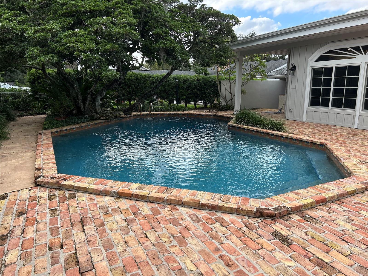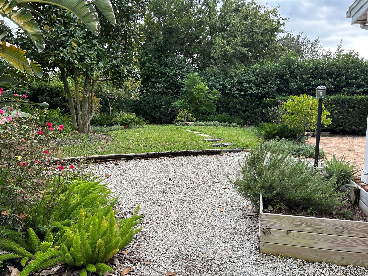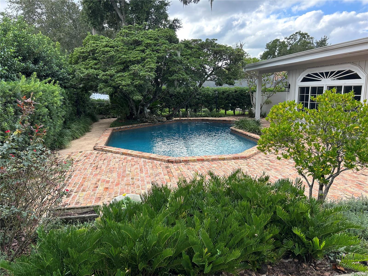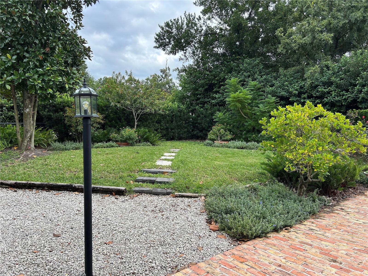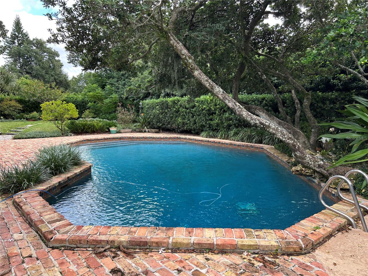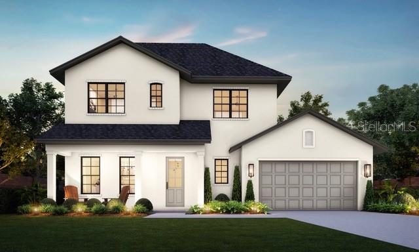PRICED AT ONLY: $875,000
Address: 1216 Buckwood Drive, ORLANDO, FL 32806
Description
One or more photo(s) has been virtually staged. Priced below recent appraisal at $915,000. Recent updates include: Roof 2019, AC main house 2020, AC for Bonus room 2021, new Anderson windows 2020/2021, new ductwork and insulation 2023, new pool pump, filter, pool vacuum and pool light 2023, washer, dryer, dishwasher, disposal and range hood, gas stove and refriderator 2022/2023, garage door 2022, water heater 2025. Home has a plug for a generator. Propane tank for gas fireplace is owned and has not been used recently. Propane tank for range is leased. Kitchen has granite counters, island and built in desk. Floor plan could work for an in law suite set up. Primary bedroom has sliders out to beautifully landscaped backyard and pool. The 5th bedroom (possible in law suite) also has sliders out to the backyard. 2 of the secondary bedrooms have built ins. Formal living and dining rooms too. Home has a 35 x 20 bonus room with brick floors and wet bar. 2 sets of french doors lead out to pool and backyard. Great floor plan for entertaining. Circular drive for additional parking. Home has a transferable termite bond with Terminix. Call today to schedule your private showing.
Property Location and Similar Properties
Payment Calculator
- Principal & Interest -
- Property Tax $
- Home Insurance $
- HOA Fees $
- Monthly -
For a Fast & FREE Mortgage Pre-Approval Apply Now
Apply Now
 Apply Now
Apply Now- MLS#: O6354263 ( Residential )
- Street Address: 1216 Buckwood Drive
- Viewed: 4
- Price: $875,000
- Price sqft: $214
- Waterfront: No
- Year Built: 1970
- Bldg sqft: 4096
- Bedrooms: 5
- Total Baths: 3
- Full Baths: 3
- Garage / Parking Spaces: 2
- Days On Market: 4
- Additional Information
- Geolocation: 28.5014 / -81.3624
- County: ORANGE
- City: ORLANDO
- Zipcode: 32806
- Subdivision: Southern Oaks
- Elementary School: Pershing Elem
- Middle School: PERSHING K 8
- High School: Boone High
- Provided by: HOMEVEST REALTY
- Contact: Jennifer Ishee
- 407-897-5400

- DMCA Notice
Features
Building and Construction
- Covered Spaces: 0.00
- Exterior Features: French Doors, Outdoor Grill, Sidewalk
- Fencing: Chain Link
- Flooring: Brick, Carpet, Other, Tile
- Living Area: 3453.00
- Roof: Shingle
Property Information
- Property Condition: Completed
Land Information
- Lot Features: City Limits, Landscaped, Sidewalk, Paved
School Information
- High School: Boone High
- Middle School: PERSHING K-8
- School Elementary: Pershing Elem
Garage and Parking
- Garage Spaces: 2.00
- Open Parking Spaces: 0.00
- Parking Features: Circular Driveway, Garage Door Opener
Eco-Communities
- Pool Features: Gunite, In Ground, Pool Sweep, Tile
- Water Source: None
Utilities
- Carport Spaces: 0.00
- Cooling: Central Air
- Heating: Central, Electric
- Pets Allowed: Yes
- Sewer: Public Sewer
- Utilities: Cable Available, Electricity Connected, Propane, Sewer Connected, Underground Utilities, Water Connected
Finance and Tax Information
- Home Owners Association Fee: 200.00
- Insurance Expense: 0.00
- Net Operating Income: 0.00
- Other Expense: 0.00
- Tax Year: 2025
Other Features
- Appliances: Dishwasher, Disposal, Dryer, Electric Water Heater, Ice Maker, Microwave, Range, Range Hood, Refrigerator, Washer
- Association Name: Kristi Camera
- Association Phone: 407-222-2602
- Country: US
- Furnished: Unfurnished
- Interior Features: Ceiling Fans(s), Eat-in Kitchen, Kitchen/Family Room Combo, Primary Bedroom Main Floor, Solid Surface Counters, Split Bedroom, Vaulted Ceiling(s), Walk-In Closet(s)
- Legal Description: SOUTHERN OAKS UNIT NO 2 2/116 LOT 4 BLKD
- Levels: Two
- Area Major: 32806 - Orlando/Delaney Park/Crystal Lake
- Occupant Type: Vacant
- Parcel Number: 12-23-29-8202-04-040
- Possession: Close Of Escrow
- Style: Florida
- Zoning Code: R-1AA
Nearby Subdivisions
Agnes Heights
Agnes Hgts
Ardmore Manor
Ardmore Park
Ardmore Park 1st Add
Ashbury Park
Bel Air Hills
Bel Air Terrace
Boone Terrace
Brookvilla
Brookvilla Add
Conway Park
Conway Terrace
Conwayboone
Copeland Park
De Lome Estates
Delaney Park
Dover Shores Fifth Add
Dover Shores Seventh Add
Dover Shores Sixth Add
Fernway
Forest Pines
Frst Pines
Glass Gardens
Green Fields
Greenbriar
Greenfield Manor
Handsonhurst
Hour Glass Lake Park
Ilexhurst Sub
Ilexhurst Sub G67 Lots 16 17
Interlake Park Second Add
J N Bradshaws Sub
Jennie Jewel
Jewel Shores
Lake Emerald
Lake Lagrange Heights
Lake Lagrange Heights Add 01
Lake Margaret Terrace
Lake Shore Manor
Lakes Hills Sub
Lancaster Heights
Lancaster Park
Lawton Lawrence Sub
Maguire-derrick Sub
Maguirederrick Sub
Mc Leish Terrace
Myrtle Heights
None
Oak Forest
Orange Peel Twin Homes
Page
Pelham Park 1st Add
Pennsylvania Heights
Persian Wood Estates
Phillips Place
Pickett Terrace
Pineloch Terrace
Richmond Terrace
Shady Acres
Silver Dawn
Skycrest
Southern Oaks
Southern Pines
Thomas Add
Tj Wilsons Sub
Tracys Sub
Traylor Terrace
Veradale
Waterfront Estates 1st Add
Weidows Sub
Willis Brundidge Sub
Wilmayelgia
Wyldwoode
Similar Properties
Contact Info
- The Real Estate Professional You Deserve
- Mobile: 904.248.9848
- phoenixwade@gmail.com

