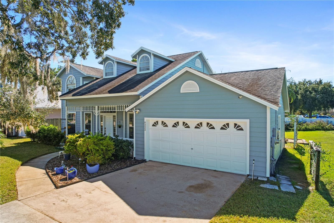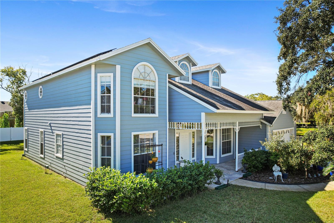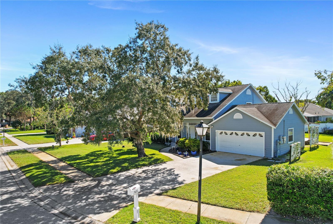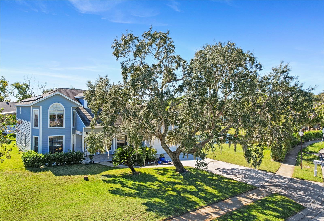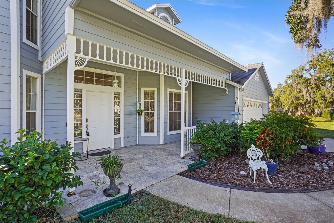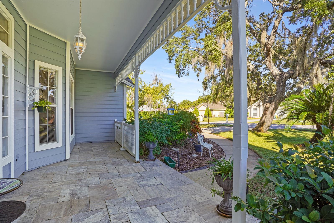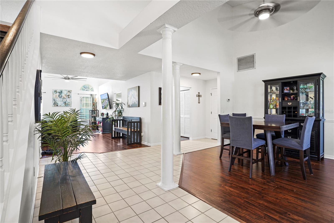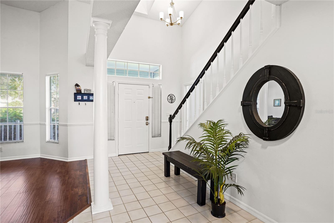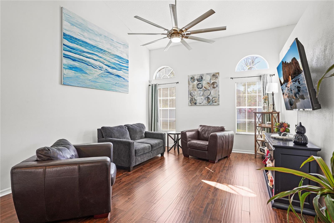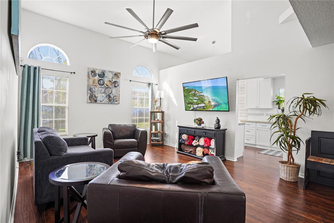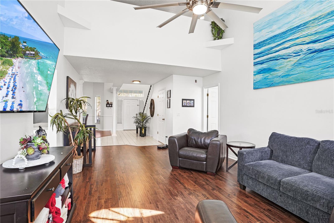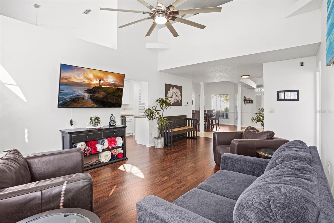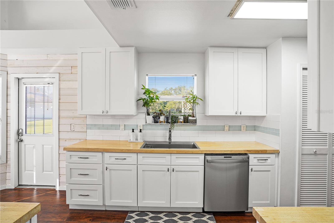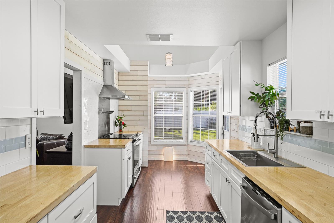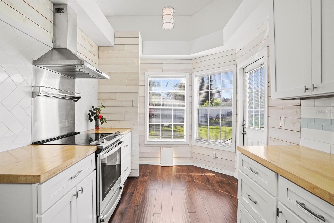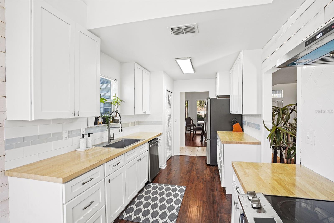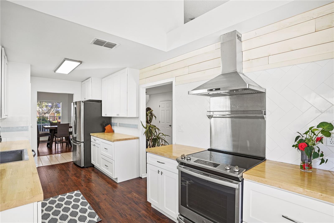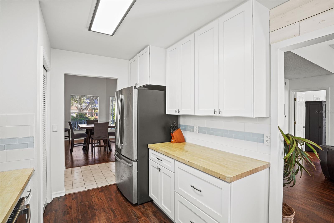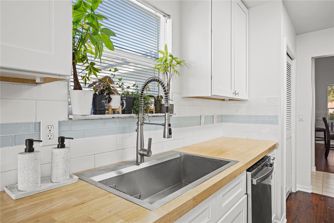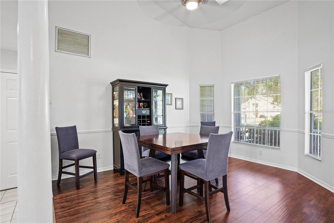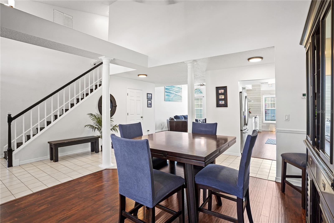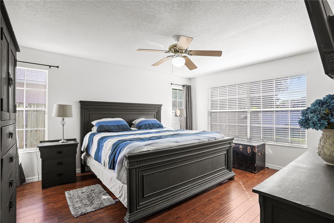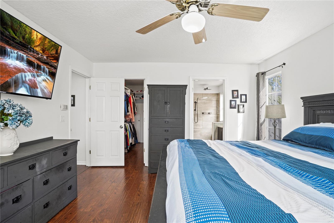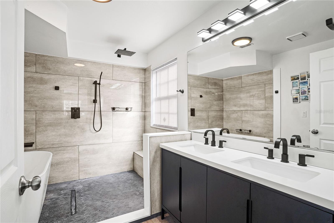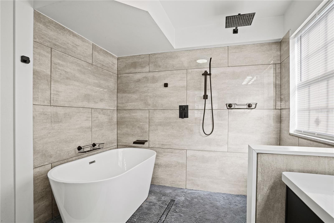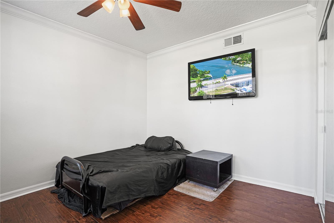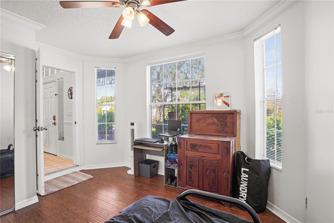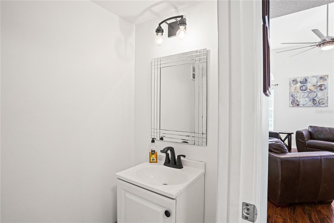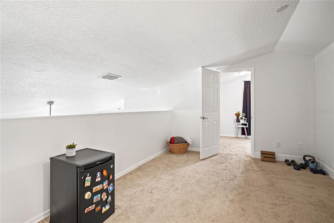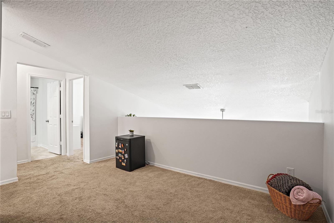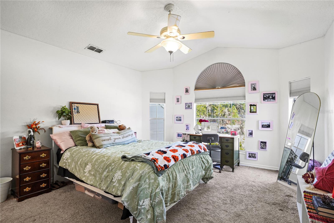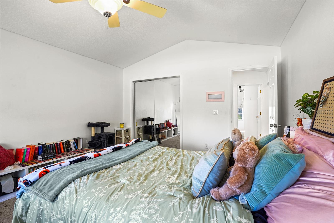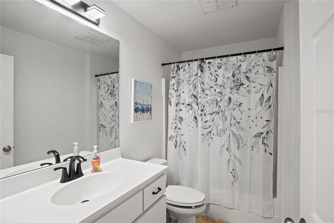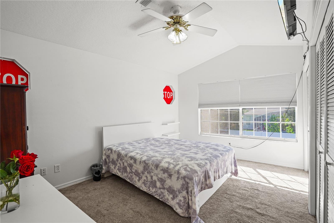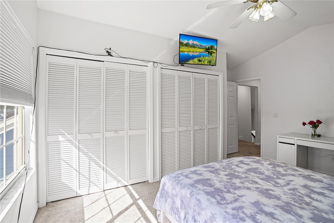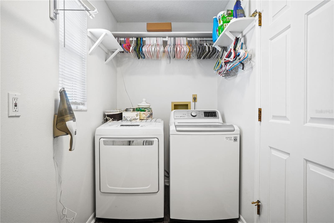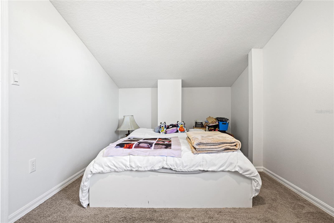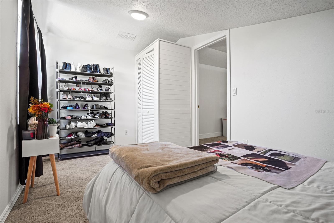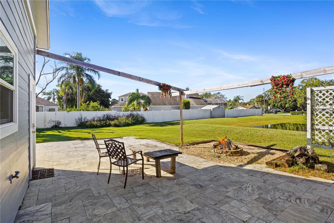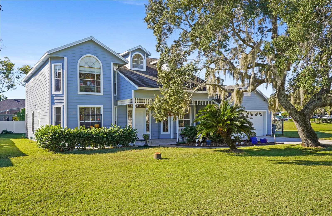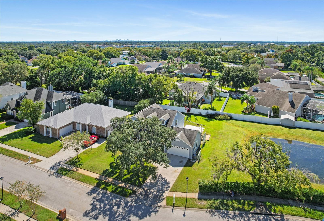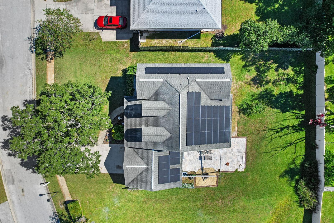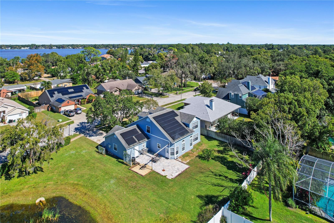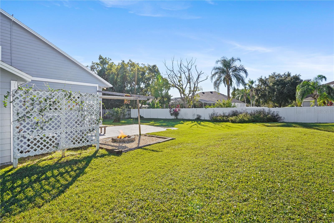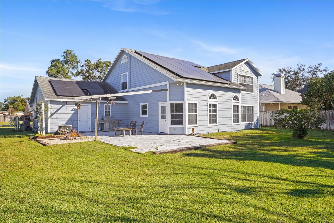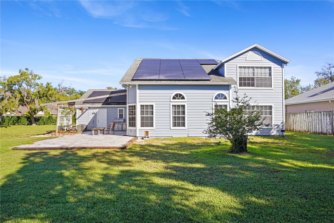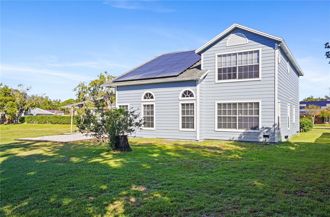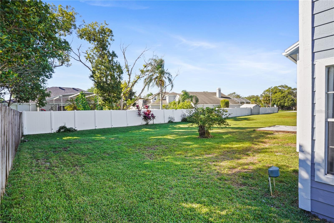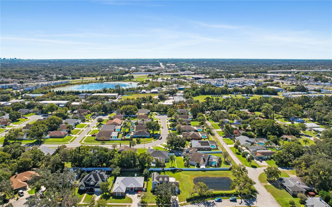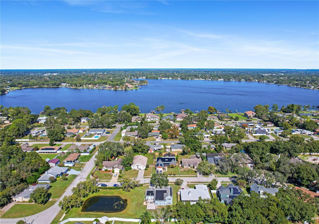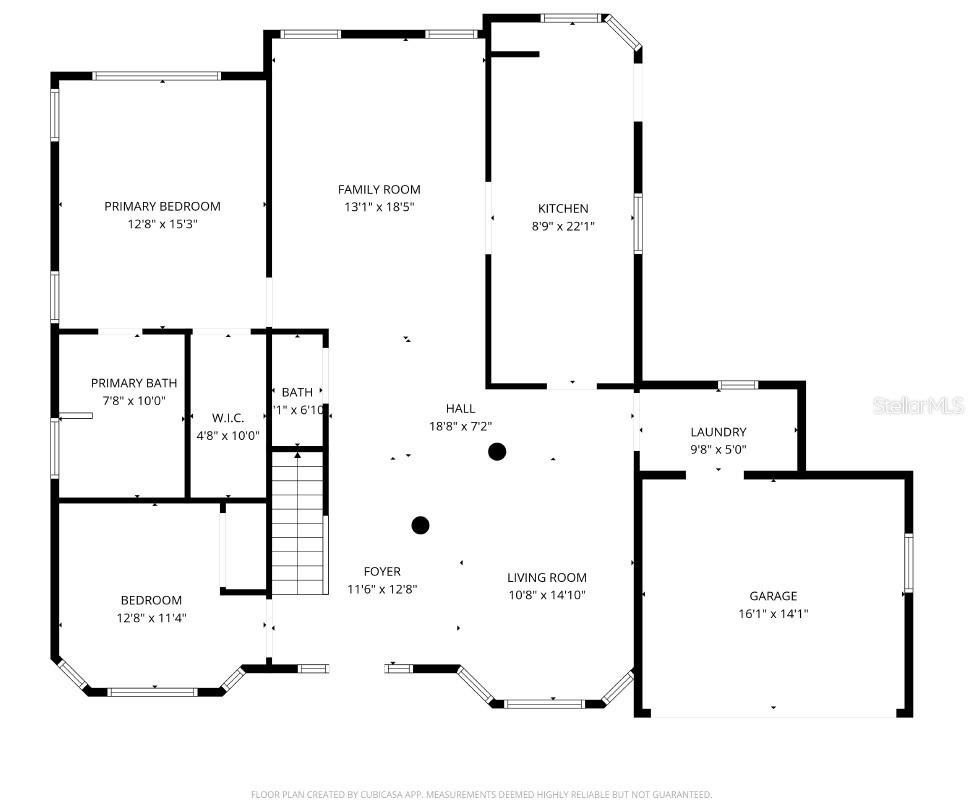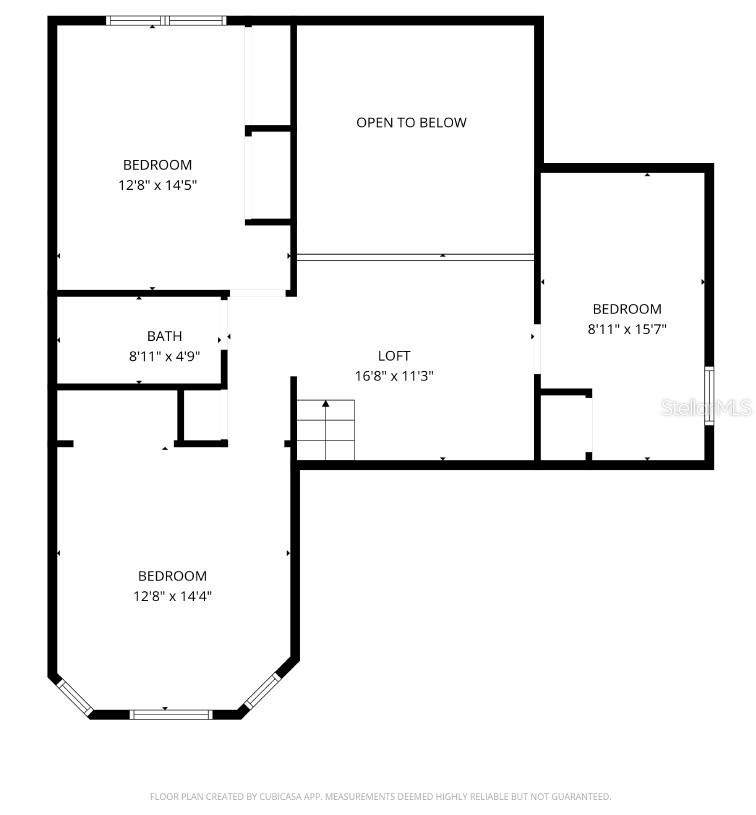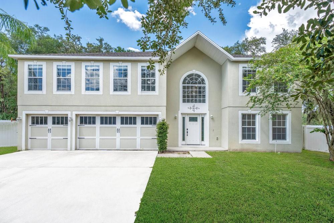PRICED AT ONLY: $495,000
Address: 6222 Courtney Cove, APOPKA, FL 32703
Description
Looking for a 5 bed home in Apopka with space, upgrades, and top rated schools? This beautifully updated 2 story home in the Seminole County School District, offers flexible living with a possible 5th bedroom or office, a chefs kitchen, and a private paver patio with fire pit.
At 2,284 sq ft on a quarter acre lot, 6222 Courtney Cove is thoughtfully designed for both comfort and versatility. Enter into a spacious foyer with formal dining to the right and a flexible room to the leftperfect for a home office, den, or potential 5th bedroom. The living room features soaring ceilings and easy flow to a convenient half bath.
The remodeled kitchen (2024) is a chefs dream, featuring shiplap accents, bright cabinetry, gorgeous countertops, and stainless steel appliances. Just off the kitchen, step out to your paver patio with built in fire pitideal for entertaining or winding down under the stars.
The first floor primary suite offers a walk in closet and a completely renovated ensuite bathroom (2025) with dual sink vanity, soaking tub, and separate shower. Upstairs includes a spacious loft, three additional bedrooms, and a full bath.
Set in a quiet Apopka neighborhood near 429, shopping, and the Seminole Wekiva Trail, this home offers everyday convenience in a highly rated school zone.
Property Location and Similar Properties
Payment Calculator
- Principal & Interest -
- Property Tax $
- Home Insurance $
- HOA Fees $
- Monthly -
For a Fast & FREE Mortgage Pre-Approval Apply Now
Apply Now
 Apply Now
Apply Now- MLS#: O6355772 ( Residential )
- Street Address: 6222 Courtney Cove
- Viewed: 7
- Price: $495,000
- Price sqft: $170
- Waterfront: No
- Year Built: 1991
- Bldg sqft: 2914
- Bedrooms: 5
- Total Baths: 3
- Full Baths: 2
- 1/2 Baths: 1
- Garage / Parking Spaces: 2
- Days On Market: 3
- Additional Information
- Geolocation: 28.644 / -81.451
- County: ORANGE
- City: APOPKA
- Zipcode: 32703
- Subdivision: Morgan Place
- Elementary School: Bear Lake Elementary
- Middle School: Teague Middle
- High School: Lake Brantley High
- Provided by: EXP REALTY LLC
- Contact: Todd Schroth, PA
- 407-641-2808

- DMCA Notice
Features
Building and Construction
- Covered Spaces: 0.00
- Exterior Features: Lighting, Private Mailbox, Sidewalk
- Flooring: Ceramic Tile, Wood
- Living Area: 2284.00
- Roof: Shingle
School Information
- High School: Lake Brantley High
- Middle School: Teague Middle
- School Elementary: Bear Lake Elementary
Garage and Parking
- Garage Spaces: 2.00
- Open Parking Spaces: 0.00
Eco-Communities
- Water Source: Public
Utilities
- Carport Spaces: 0.00
- Cooling: Central Air
- Heating: Central, Electric
- Pets Allowed: Yes
- Sewer: Septic Tank
- Utilities: BB/HS Internet Available, Cable Available, Electricity Connected, Phone Available, Sewer Connected, Water Connected
Finance and Tax Information
- Home Owners Association Fee: 250.00
- Insurance Expense: 0.00
- Net Operating Income: 0.00
- Other Expense: 0.00
- Tax Year: 2024
Other Features
- Appliances: Dishwasher, Disposal, Electric Water Heater, Microwave, Range, Refrigerator
- Association Name: Morgan Place HOA/Vista Community Association
- Association Phone: 407-682-3443
- Country: US
- Interior Features: Ceiling Fans(s), Eat-in Kitchen, High Ceilings, Primary Bedroom Main Floor, Split Bedroom, Walk-In Closet(s)
- Legal Description: LOT 14 MORGAN PLACE PB 43 PG 35
- Levels: Two
- Area Major: 32703 - Apopka
- Occupant Type: Owner
- Parcel Number: 19-21-29-513-0000-0140
- Zoning Code: R-1A
Nearby Subdivisions
Adell Park
Apopka Town
Bel Aire Hills
Beverly Terrace Dedicated As M
Brantley Place
Braswell Court
Breckenridge Ph 01 N
Breezy Heights
Bronson Peak
Bronsons Ridge 32s
Cameron Grove
Chelsea Parc
Clear Lake Lndg
Cobblefield
Country Landing
Cutters Corner
Davis Mitchells Add
Dream Lake Add
Eden Crest
Emerson Park
Emerson Park A B C D E K L M N
Emerson Pointe
Enclave At Bear Lake Ph 2
Forest Lake Estates
Foxwood Ph 2
Golden Estates
Hackney Prop
Hi Alta
Hilltop Reserve Ph Ii
Hilltop Reserve Ph Iii
Hilltop Reserve Ph Iv
Ivy Trls
Lake Doe Cove Ph 03 G
Lake Doe Estates
Lake Heiniger Estates
Lake Jewell Heights
Lake Mendelin Estates
Lakeside Ph I Amd 2
Lakeside Ph Ii
Lakeside Ph Ii A Rep
Lynwood
Marbella Reserve
Maudehelen Sub
Mc Neils Orange Villa
Meadowlark Landing
Montclair
Morgan Place
Neals Bay Point
None
Northcrest
Oak Hills
Oak Lawn
Oak Lawn First Add
Oak Pointe South
Oakmont Park
Oaks Wekiwa
Paradise Heights
Paradise Heights First Add
Paradise Point 3rd Sec
Paradise Point 3rd Sec Rep Of
Piedmont Lakes Ph 04
Poe Reserve Ph 2
Poe Reserve Ph 3
Royal Estates
Royal Oak Estates
Sheeler Hills
Sheeler Oaks Ph 03a
Silver Oak Ph 2
Silver Rose Ph 02
Stockbridge
Vistas At Waters Edge
Votaw
Wekiva Chase
Wekiva Club Ph 02 48 88
Wekiva Reserve
Wekiva Ridge Oaks
Wekiwa Manor Sec 03
Woodfield Oaks
Similar Properties
Contact Info
- The Real Estate Professional You Deserve
- Mobile: 904.248.9848
- phoenixwade@gmail.com
