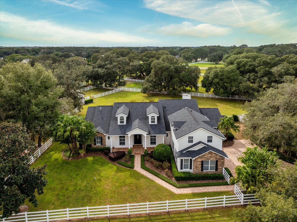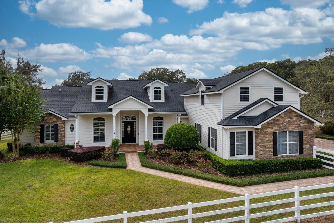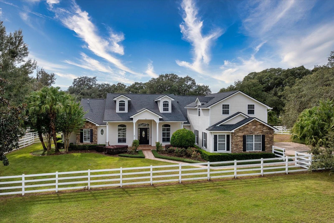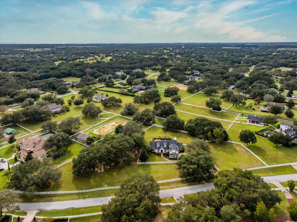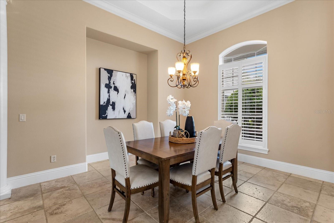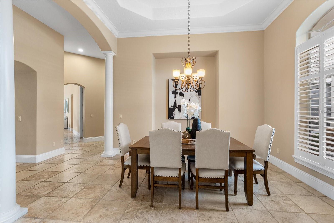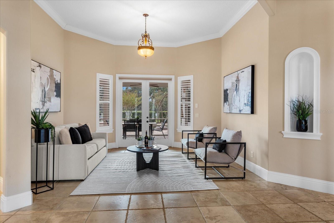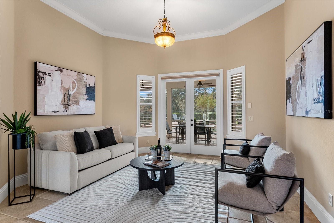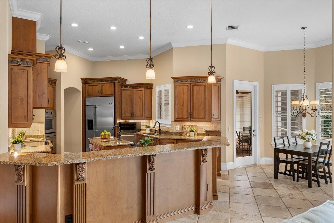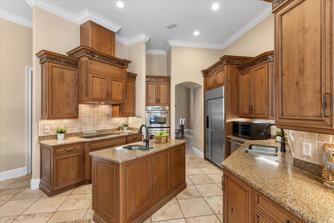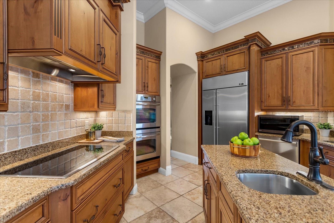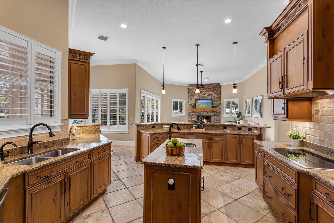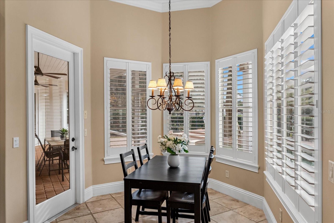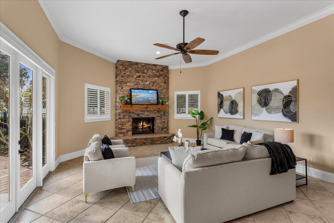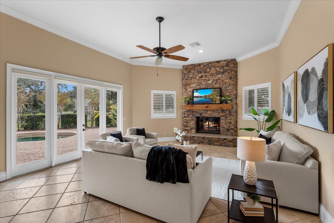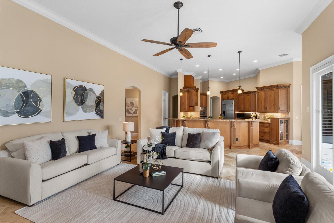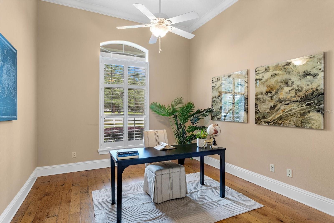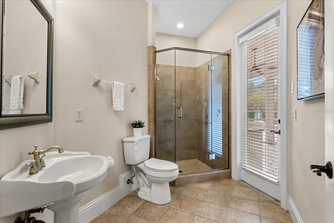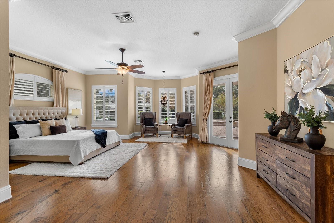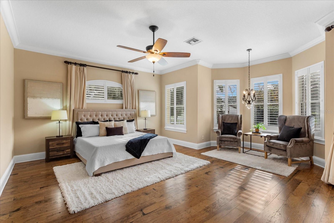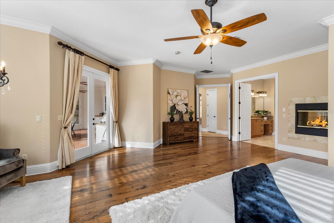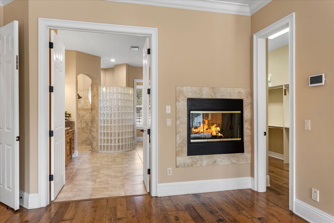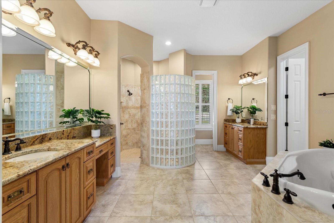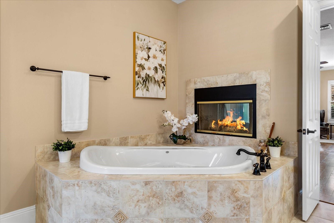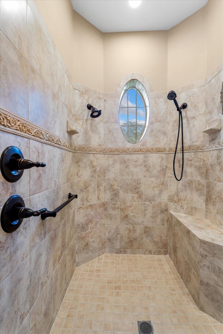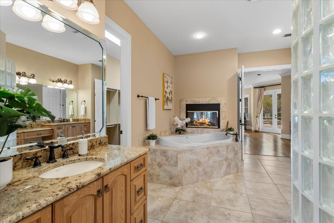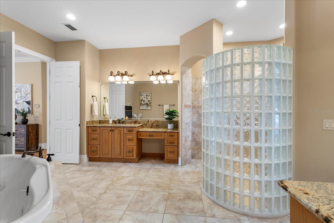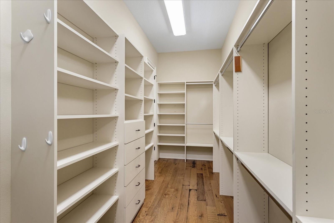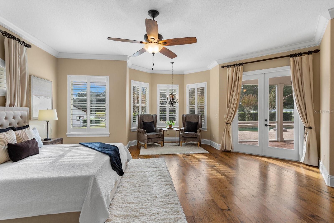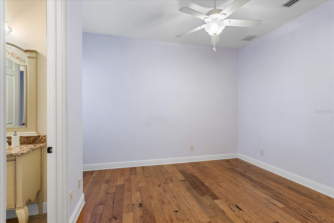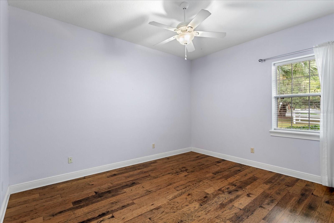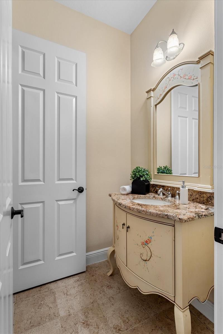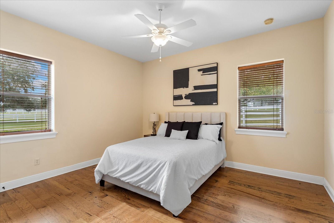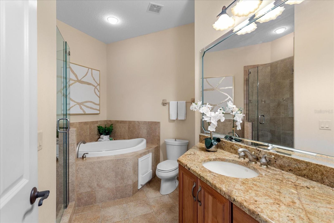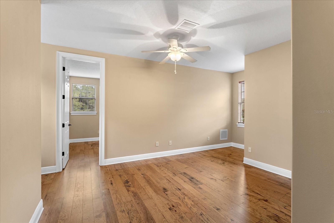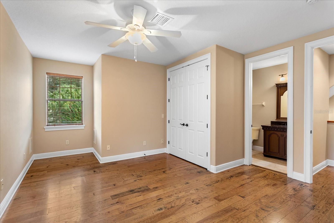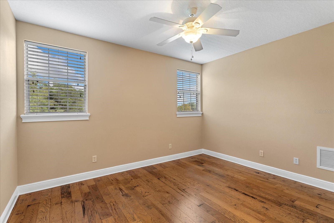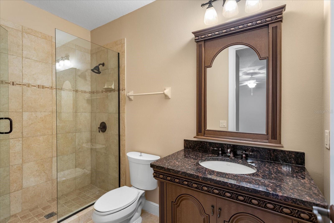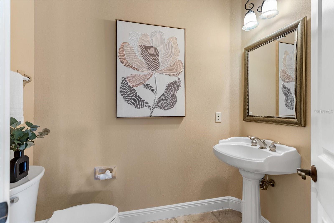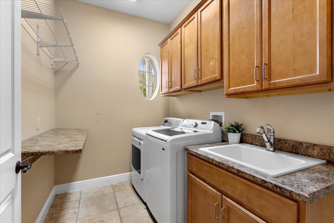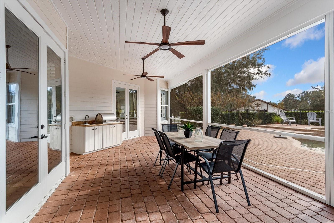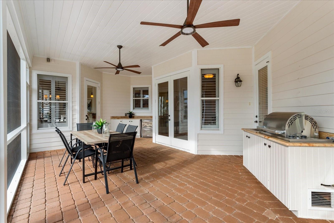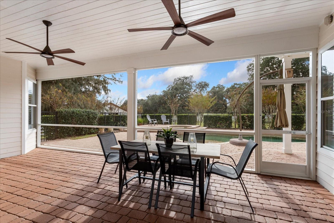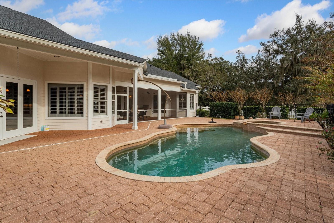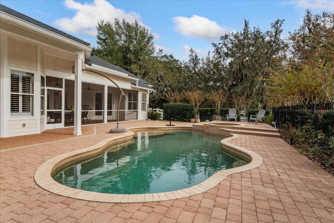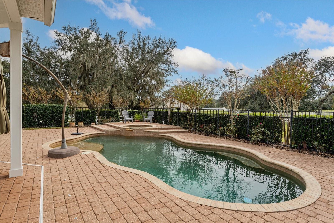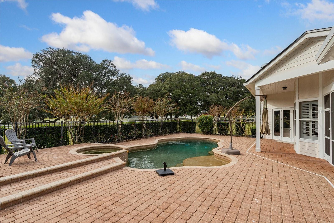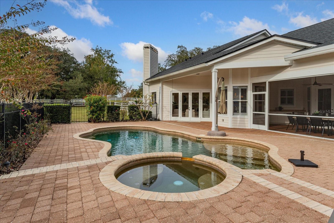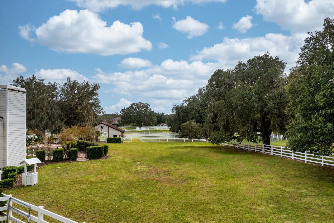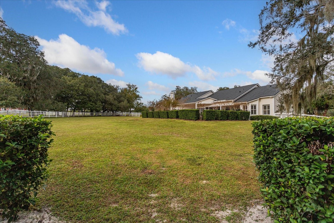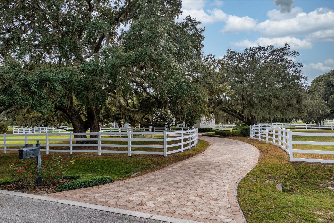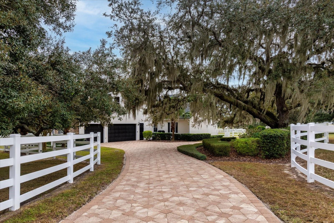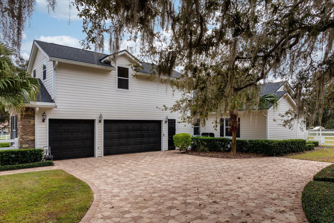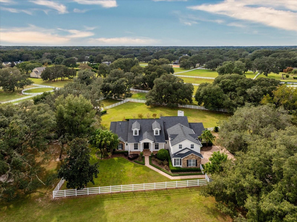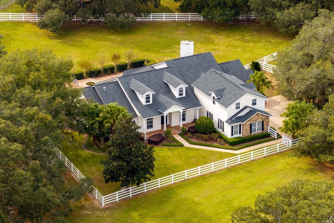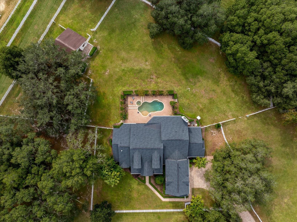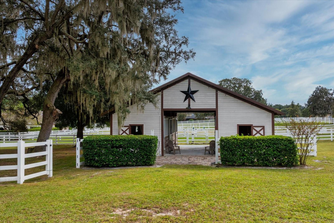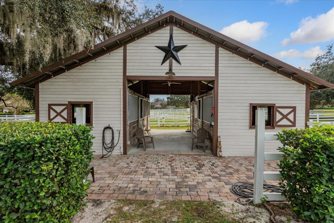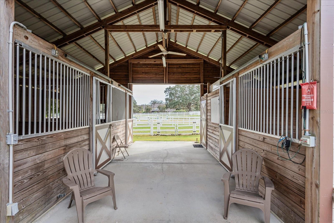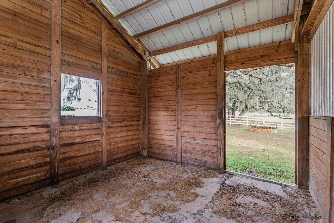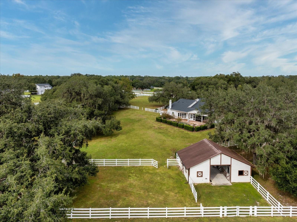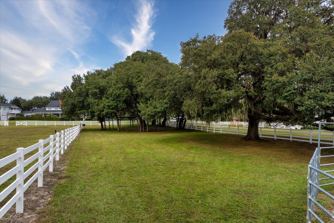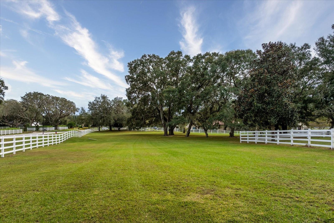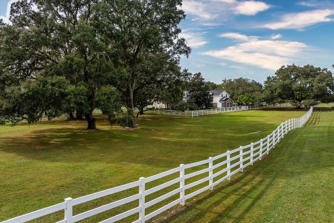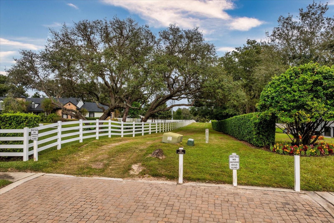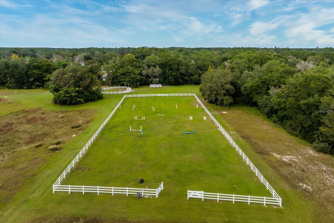PRICED AT ONLY: $1,490,000
Address: 401 Kentucky Blue Circle, APOPKA, FL 32712
Description
Tucked away in one of Apopkas best kept secrets, this stunning 6 bedroom, 5.5 bath estate is nestled within a beautiful and secluded equestrian neighborhood, Bluegrass Estates!
Step inside to discover gorgeous travertine throughout and rich wood flooring that flow seamlessly throughout the home, creating an inviting ambiance filled with warmth and sophistication! This home features an open floor plan with a large formal dining room along with two inviting living spaces, highlighted by a stunning stone wood burning fireplacethe perfect setting for cozy Florida evenings. The kitchen truly serves as the heart of this homean inviting space designed for both beauty and function. Perfect for the chef at heart, it features stunning natural wood tones that bring warmth and character, complemented by incredible storage and a generous center island ideal for meal prep or gathering with family and friends. The expansive master suite offers a serene retreat, featuring a spa like bathroom with separate tub and shower, and amazing his and hers closet space. A second en suite bedroom provides the ideal setup for guests or a private mother in law suite, while the secondary bedrooms offer generous space and versatility.
Upstairs, a spacious bonus room awaits your imaginationtransform it into a game room, home theater, or private office.
Step outside to enjoy a covered lanai overlooking breathtaking sunsets and horses grazing nearby. The sparkling pavered pool invites you to relax and entertain all weekend long.
Equestrian enthusiasts will love the 3 stall barn with tack room, three separate pastures, and two corralsplus access to community riding trails, a training arena for jumping, and a separate round pen.
Situated amid exciting new growth along Kelly Park Parkway, this location offers a peaceful retreat with convenient access to new restaurants, shops, and upcoming development.
Come discover one of Apopkas best kept secretswhere luxury meets country living at its finest.
Property Location and Similar Properties
Payment Calculator
- Principal & Interest -
- Property Tax $
- Home Insurance $
- HOA Fees $
- Monthly -
For a Fast & FREE Mortgage Pre-Approval Apply Now
Apply Now
 Apply Now
Apply Now- MLS#: O6357457 ( Residential )
- Street Address: 401 Kentucky Blue Circle
- Viewed: 2
- Price: $1,490,000
- Price sqft: $243
- Waterfront: No
- Year Built: 2005
- Bldg sqft: 6142
- Bedrooms: 5
- Total Baths: 6
- Full Baths: 5
- 1/2 Baths: 1
- Garage / Parking Spaces: 3
- Days On Market: 1
- Acreage: 3.39 acres
- Additional Information
- Geolocation: 28.7469 / -81.5173
- County: ORANGE
- City: APOPKA
- Zipcode: 32712
- Subdivision: Bluegrass Ests
- Elementary School: Wolf Lake Elem
- Middle School: Wolf Lake Middle
- High School: Apopka High
- Provided by: PREMIER SOTHEBYS INT'L REALTY
- Contact: Lynda Miller
- 407-333-1900

- DMCA Notice
Features
Building and Construction
- Covered Spaces: 0.00
- Exterior Features: French Doors
- Fencing: Fenced
- Flooring: Tile, Wood
- Living Area: 4474.00
- Other Structures: Barn(s)
- Roof: Shingle
Land Information
- Lot Features: City Limits, Oversized Lot, Pasture, Paved, Zoned for Horses
School Information
- High School: Apopka High
- Middle School: Wolf Lake Middle
- School Elementary: Wolf Lake Elem
Garage and Parking
- Garage Spaces: 3.00
- Open Parking Spaces: 0.00
- Parking Features: Parking Pad
Eco-Communities
- Pool Features: Gunite, In Ground, Salt Water
- Water Source: Public
Utilities
- Carport Spaces: 0.00
- Cooling: Central Air
- Heating: Central, Electric, Heat Pump
- Pets Allowed: Yes
- Sewer: Septic Tank
- Utilities: Electricity Connected, Public, Sprinkler Well
Amenities
- Association Amenities: Gated
Finance and Tax Information
- Home Owners Association Fee: 700.00
- Insurance Expense: 0.00
- Net Operating Income: 0.00
- Other Expense: 0.00
- Tax Year: 2024
Other Features
- Appliances: Dishwasher, Disposal, Dryer, Electric Water Heater, Microwave, Range, Range Hood, Refrigerator, Washer
- Association Name: Aspire Management
- Association Phone: 407-614-6144
- Country: US
- Interior Features: Ceiling Fans(s), Crown Molding, Eat-in Kitchen, Kitchen/Family Room Combo, Primary Bedroom Main Floor, Split Bedroom, Walk-In Closet(s)
- Legal Description: BLUEGRASS ESTATES 44/83 LOT 16
- Levels: Two
- Area Major: 32712 - Apopka
- Occupant Type: Owner
- Parcel Number: 16-20-28-0650-00-160
- Style: Contemporary
- View: Trees/Woods
- Zoning Code: AG-EST
Nearby Subdivisions
.
Acuera Estates
Alexandria Place I
Apopka Ranches
Apopka Terrace
Arbor Rdg Ph 01 B
Arbor Rdg Ph 02 D
Arbor Ridge Ph 1
Baileys Add
Bent Oak Ph 02
Bluegrass Estates
Bluegrass Ests
Bridle Path
Bridlewood
Cambridge Commons
Carriage Hill
Chandler Estates
Chaudoin Hills
Chelsea Ridge
Clayton Estates
Country Shire
Courtyards Ph 02
Crossroads At Kelly Park
Deer Lake Run
Diamond Hill At Sweetwater Cou
Dominish Estates
Errol Club Villas
Errol Club Villas 01
Errol Estate
Errol Golfside Village
Errol Hills Village
Errol Place
Estateswekiva
Golden Gem 50s
Golden Gem Rural
Golden Orchard
Grove Errol Estates
Hammock At Rock Springs
Hamrick Estates
Heather Glen At Sweetwater Cou
Hilltop Estates
Kelly Park Hills
Lake Mccoy Oaks
Laurel Oaks
Legacy Hills
Lexington Club
Lexington Club Ph 02
Linkside Village At Errol Esta
Magnolia Oaks Ridge
Magnolia Woods At Errol Estate
Martin Place Ph 02
Mt Plymouth Lakes Rep
Muirfield Estate
None
Not On List
Nottingham Park
Oak Hill Reserve Ph 01
Oak Rdg Ph 2
Oak Ridge Sub
Oaks At Kelly Park
Oaks Summit Lake
Oakskelly Park Ph 2
Oakview
Orange County
Orchid Estates
Palmetto Rdg
Palms Sec 01
Palms Sec 02
Palms Sec 03
Park View Preserve Ph 1
Park View Reserve Phase 1
Parkside At Errol Estates Sub
Parkview Preserve
Pines Of Wekiva Sec 1 Ph 1
Pines Wekiva Sec 01 Ph 02 Tr B
Pines Wekiva Sec 04 Ph 01 Tr E
Pitman Estates
Plymouth Hills
Ponkan Pines
Ponkan Reserve South
Rock Spgs Homesites
Rock Spgs Park
Rock Spgs Rdg Ph Ivb
Rock Spgs Rdg Ph Vb
Rock Spgs Rdg Ph Via
Rock Spgs Rdg Ph Vib
Rock Spgs Ridge Ph 01
Rock Spgs Ridge Ph 02
Rock Spgs Ridge Ph 03 473
Rock Spgs Ridge Ph 04a 51 137
Rock Springs Ridge
Rock Springs Ridge Ph 1
Rolling Oaks
San Sebastian Reserve
Sanctuary Golf Estates
Seasons At Summit Ridge
Shamrock Square First Add
Spring Harbor
Spring Hollow
Spring Ridge Ph 03 4361
Spring Ridge Ph 3 Ut
Stoneywood Ph 1
Stoneywood Ph 11
Stoneywood Ph Ii
Stoneywooderrol Estate
Sweetwater Country Club
Sweetwater Country Club Ph 02
Sweetwater Country Club Sec D
Sweetwater Country Clubles Cha
Tanglewilde St
Traditionswekiva
Vicks Landing
Vicks Landing Ph 1 5062 Lot 28
Vicks Landing Phase 2
Villa Capri
Vista Reserve Phase 2
Wekiva
Wekiva Preserve
Wekiva Ridge
Wekiva Run Ph I 01
Wekiva Run Ph Ii-a N-q
Wekiva Run Ph Iia
Wekiva Run Ph Iia Nq
Wekiva Sec 04
Wekiva Sec 05
Wekiva Spgs Estates
Wekiva Spgs Reserve Ph 01
Wekiwa Glen Replat
Wekiwa Hills First Add
Wekiwa Hills Second Add
Willow Run
Winding Mdws
Winding Meadows
Windrose
Wolf Lake Ranch
Contact Info
- The Real Estate Professional You Deserve
- Mobile: 904.248.9848
- phoenixwade@gmail.com
