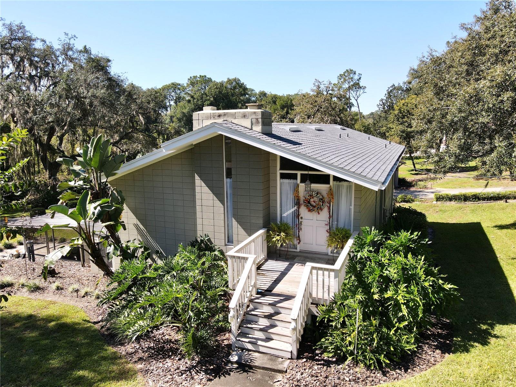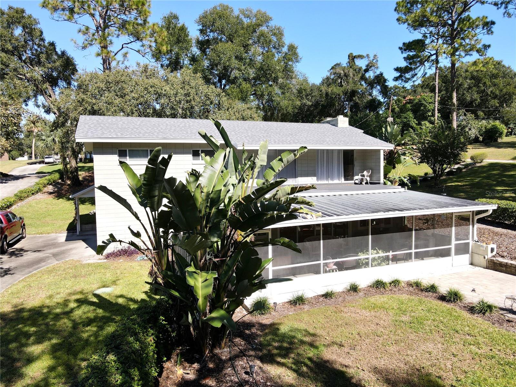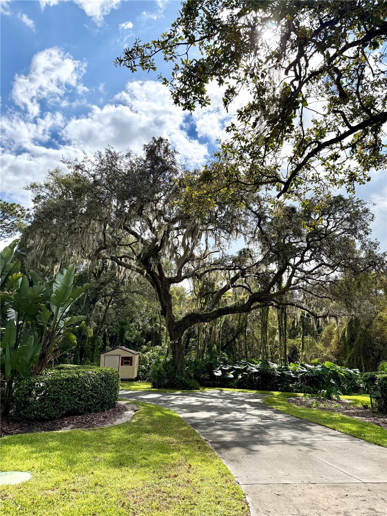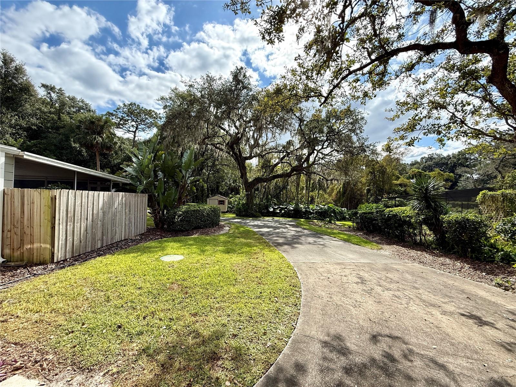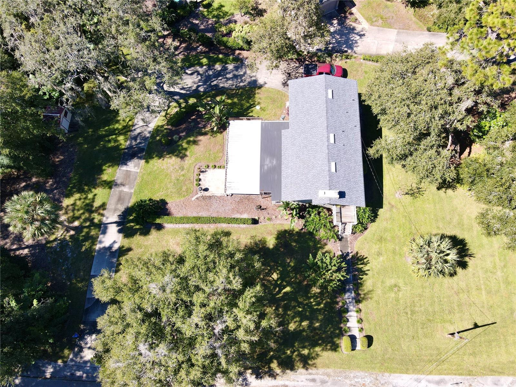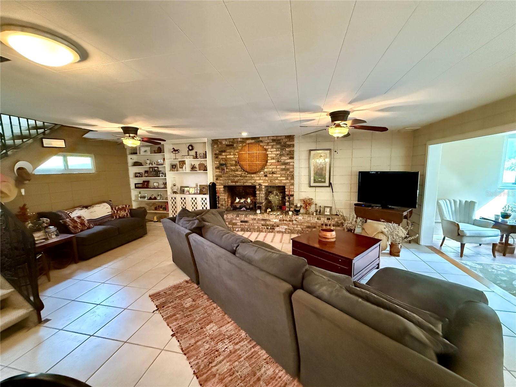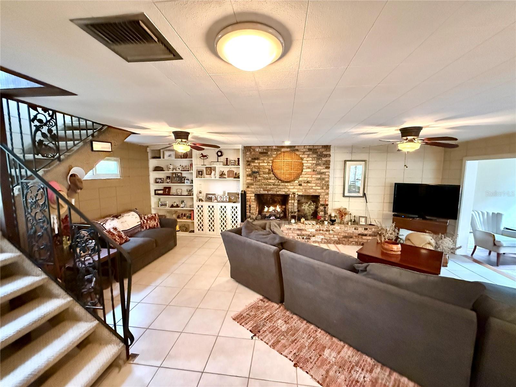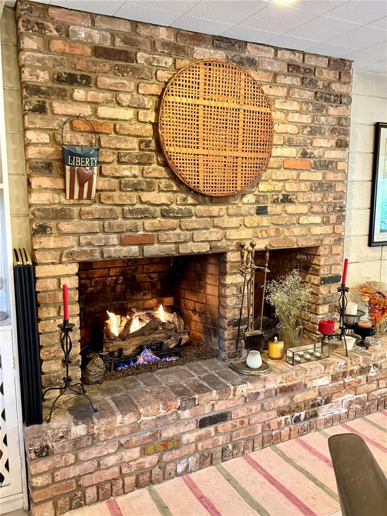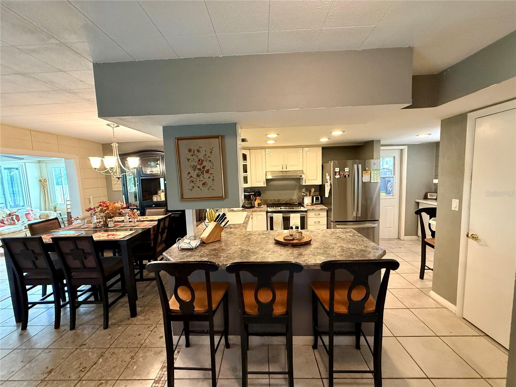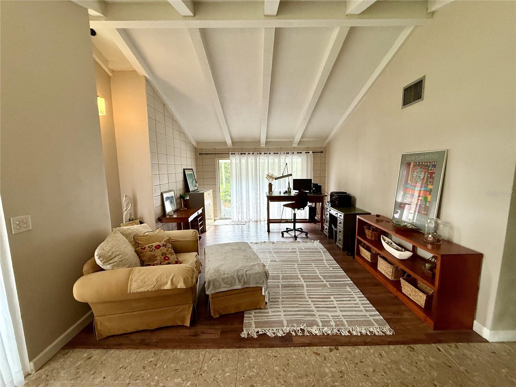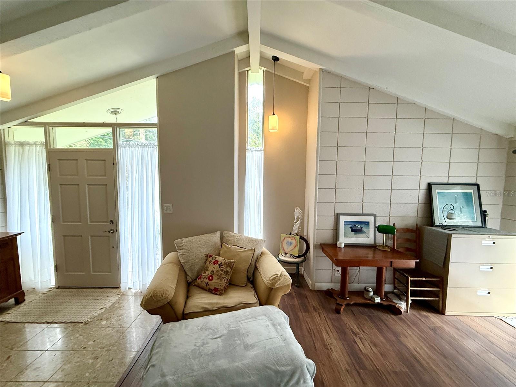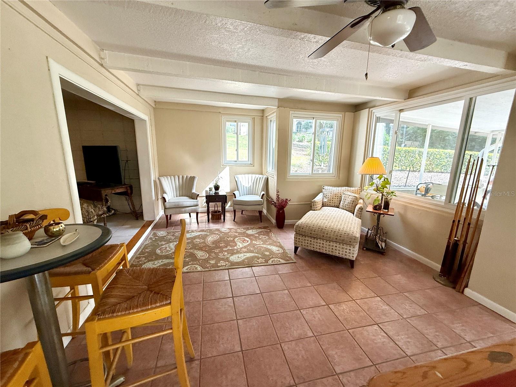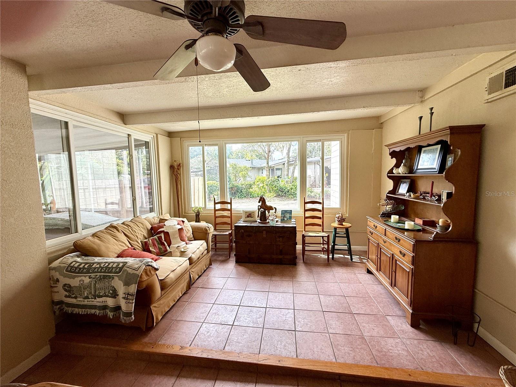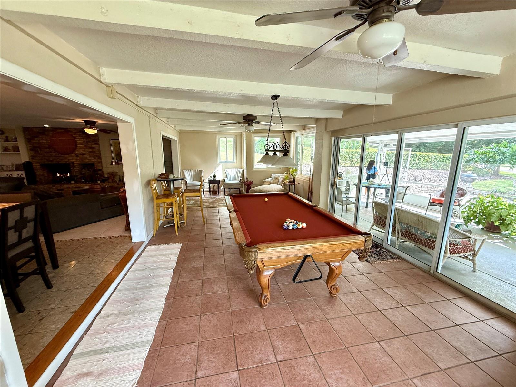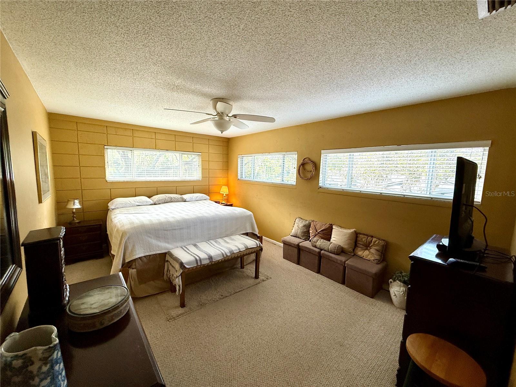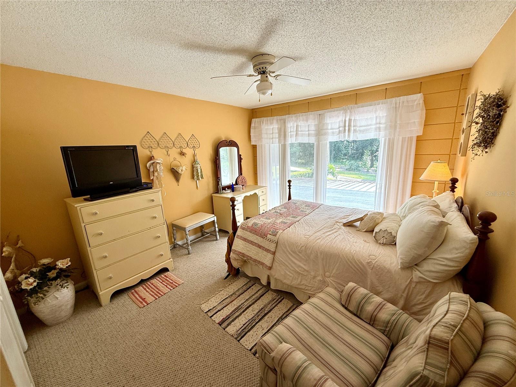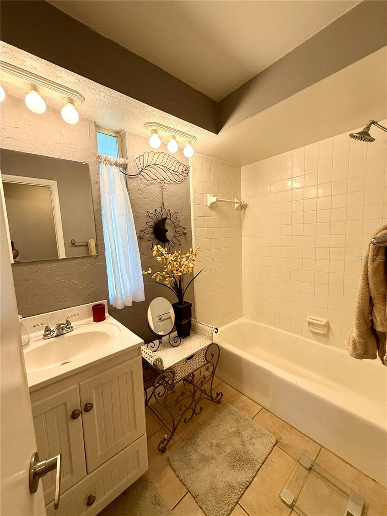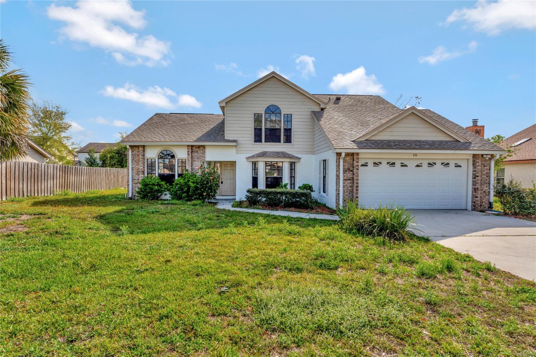PRICED AT ONLY: $424,990
Address: 480 Country Club Drive, LONGWOOD, FL 32750
Description
Rolling Hills Your Private Oasis in the Heart of Town!
Nestled right in the middle of town yet feeling worlds away, this stunning home sits on a beautifully landscaped 0.68 acre lot surrounded by majestic oaks and the peaceful sounds of nature.
Over the past few years, the home has seen numerous updates, including a new roof (2024), updated plumbing (2024), well improvements (2024), new water heater, epoxy coated garage floor, newer windows, and much more.
Brimming with classic Florida charm, this residence features split level living, spacious gathering areas, a cozy gas brick fireplace, a bright Florida room, and an oversized screened porchperfect for relaxing or entertaining.
Come experience the comfort, character, and tranquility of this lovely Rolling Hills home. Be our guestyoull fall in love!
Property Location and Similar Properties
Payment Calculator
- Principal & Interest -
- Property Tax $
- Home Insurance $
- HOA Fees $
- Monthly -
For a Fast & FREE Mortgage Pre-Approval Apply Now
Apply Now
 Apply Now
Apply Now- MLS#: O6357596 ( Residential )
- Street Address: 480 Country Club Drive
- Viewed: 1
- Price: $424,990
- Price sqft: $142
- Waterfront: No
- Year Built: 1969
- Bldg sqft: 2988
- Bedrooms: 3
- Total Baths: 3
- Full Baths: 2
- 1/2 Baths: 1
- Garage / Parking Spaces: 2
- Days On Market: 1
- Additional Information
- Geolocation: 28.6868 / -81.3761
- County: SEMINOLE
- City: LONGWOOD
- Zipcode: 32750
- Subdivision: Sanlando Country Club Estates
- Provided by: RE/MAX ASSURED
- Contact: Brent DeHoop
- 800-393-8600

- DMCA Notice
Features
Building and Construction
- Covered Spaces: 0.00
- Exterior Features: Garden
- Flooring: Carpet, Ceramic Tile, Hardwood
- Living Area: 2438.00
- Other Structures: Shed(s)
- Roof: Shingle
Property Information
- Property Condition: Completed
Land Information
- Lot Features: Gentle Sloping
Garage and Parking
- Garage Spaces: 2.00
- Open Parking Spaces: 0.00
- Parking Features: Circular Driveway
Eco-Communities
- Water Source: Well
Utilities
- Carport Spaces: 0.00
- Cooling: Central Air
- Heating: Central
- Sewer: Septic Tank
- Utilities: Electricity Connected
Finance and Tax Information
- Home Owners Association Fee: 0.00
- Insurance Expense: 0.00
- Net Operating Income: 0.00
- Other Expense: 0.00
- Tax Year: 2024
Other Features
- Appliances: Dishwasher, Microwave, Range, Refrigerator
- Country: US
- Interior Features: Cathedral Ceiling(s), Ceiling Fans(s), Kitchen/Family Room Combo
- Legal Description: LOT 5 BLK C SANLANDO COUNTRY CLUB ESTATES PB 11 PG 55
- Levels: Multi/Split
- Area Major: 32750 - Longwood East
- Occupant Type: Owner
- Parcel Number: 01-21-29-508-0C00-0050
- Possession: Close Of Escrow
- Style: Traditional
- Zoning Code: R-1AA
Nearby Subdivisions
Bay Lagoon
Bay Meadow Farms
Country Club Heights
Devonshire
Entzmingers Add 1
Greenwood Estates
Hidden Oak Estates
Highland Hills 1st Rep
Knollwood 2nd Add
Knollwood 3rd Add Amd
Lake Searcy Shores
Lake Wayman Heights Lake Add
Landings The
Lazy Acres
Longdale
Longwood
Longwood Club
Longwood North
Longwood Park
Longwood Plantation
Myrtle Lake Hills
Nelson Court
North Cove
Northridge Reserve
Other
Rangeline Woods
Sanlando Country Club Estates
Sanlando Spgs
Sky Lark
Springwood
Tiberon Cove
West Wildmere
Wildmere
Windtree West
Winsor Manor 1st Add
Woodlands Sec 5
Similar Properties
Contact Info
- The Real Estate Professional You Deserve
- Mobile: 904.248.9848
- phoenixwade@gmail.com
