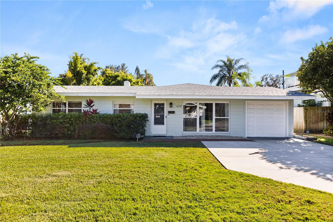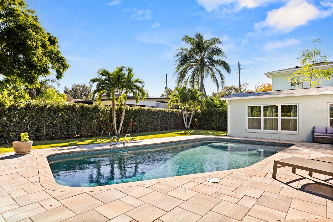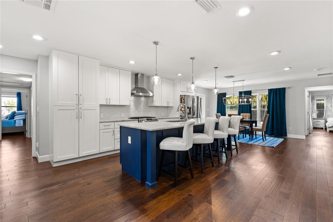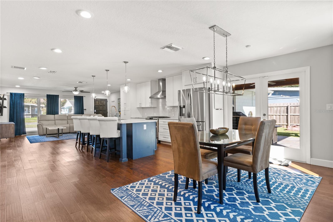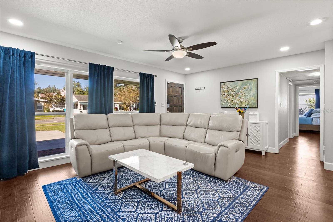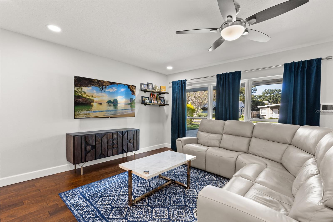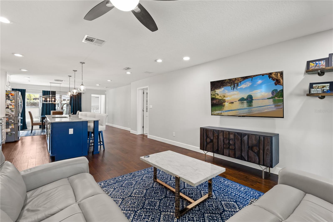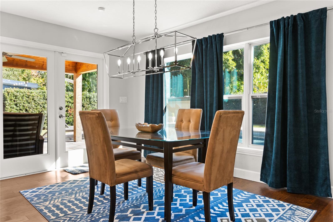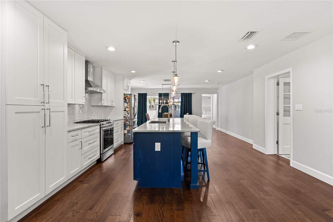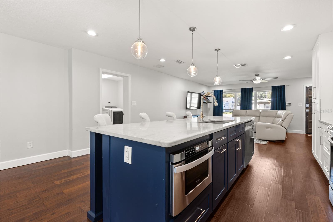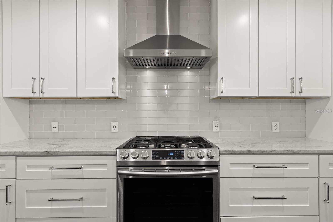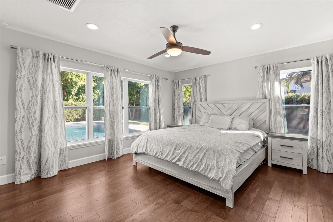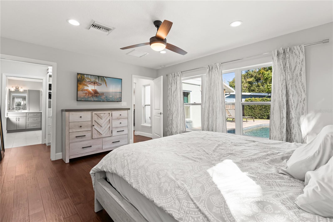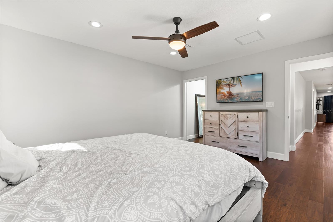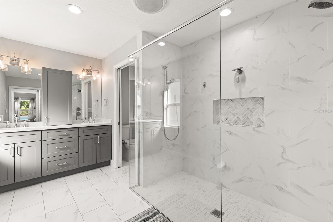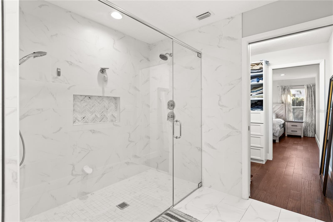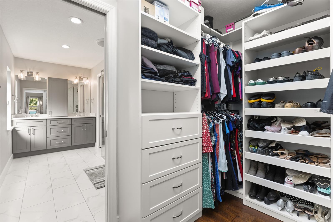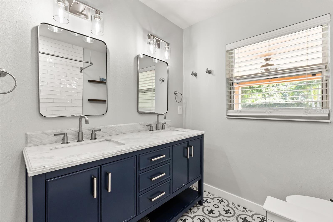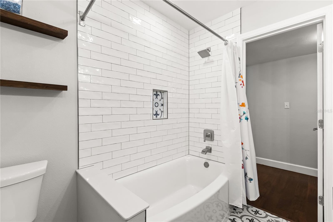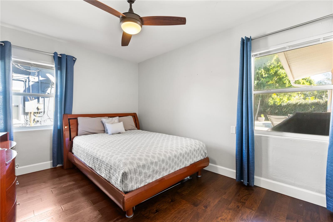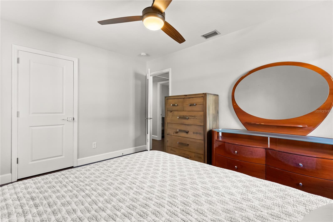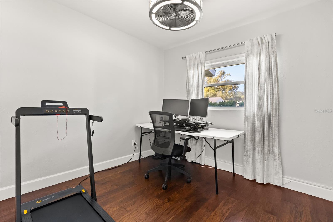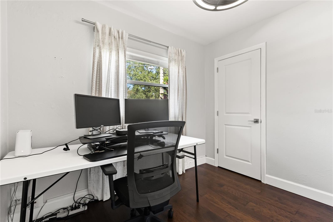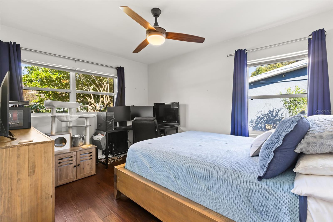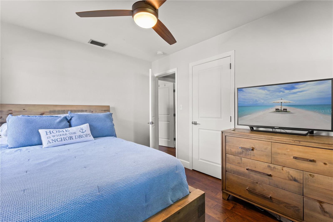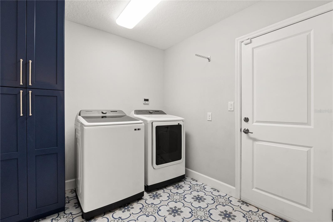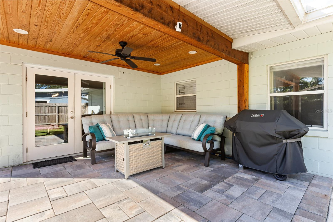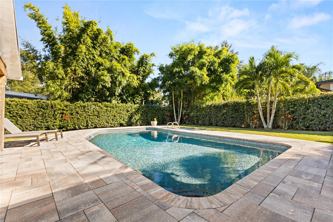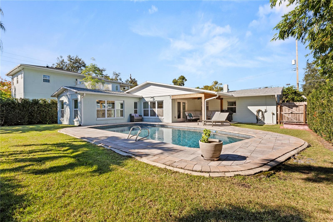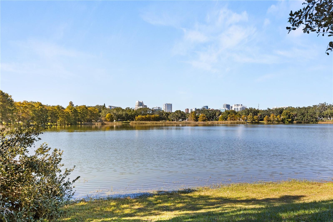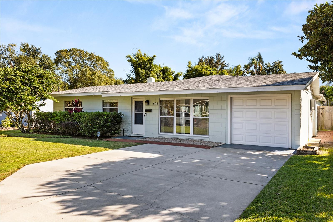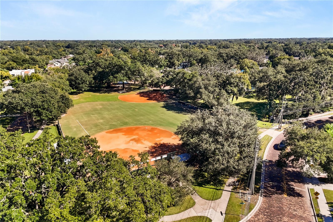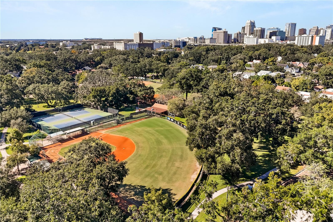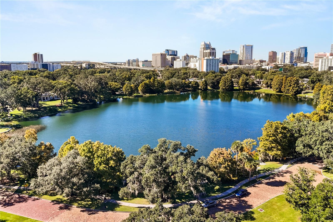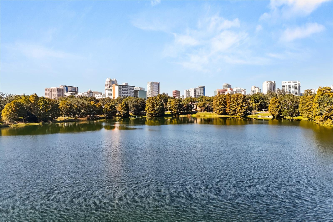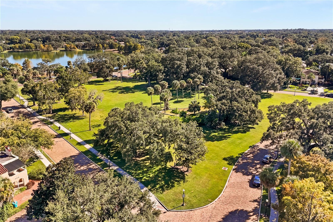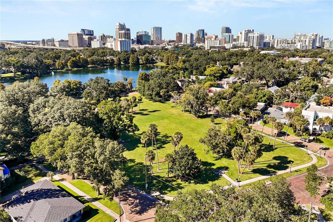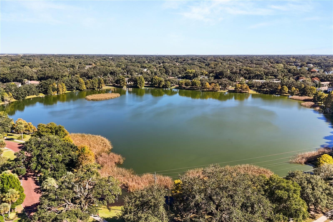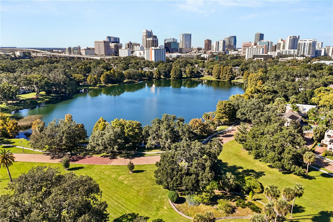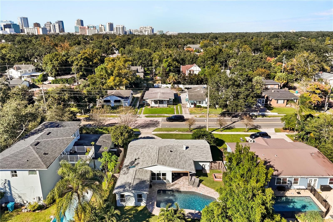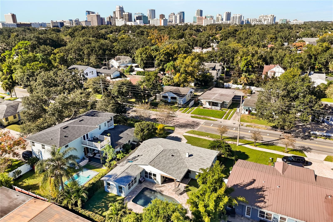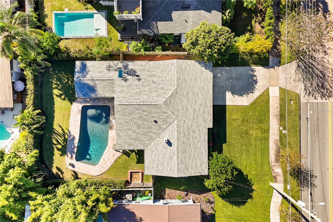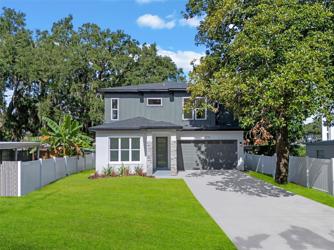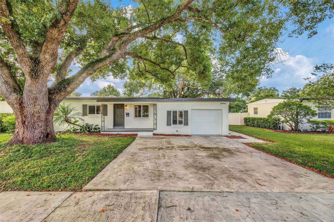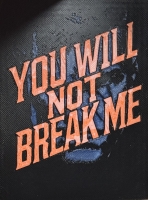PRICED AT ONLY: $699,000
Address: 608 Briercliff Drive, ORLANDO, FL 32806
Description
Welcome to your dream home in Delaney Park one of Orlandos most beloved neighborhoods in Downtown Orlando, surrounded by tree lined streets, picturesque lakes and parks. This fully remodeled 4 bedroom, 2 bath pool home offers a modern floor plan and primary suite. Step inside and youll immediately notice the hand scraped wood floors that carry through a bright, open concept living space. French doors lead from the dining area to a covered lanai overlooking the in ground pool. The gourmet kitchen is the heart of the home, featuring classic shaker cabinetry, a HUGE island with quartz countertops, stainless steel appliances, and gas range for the home chef! The split floor plan features a private owners retreat complete with a spa like bath offering dual shower heads in a frameless glass walk in shower, double vanities, and a custom built in closet system. The guest bath has been beautifully updated as well, with a double vanity, a new soaking tub, and timeless subway tile for a clean, classic finish. Three bedrooms share the hall bathroom with plenty of room for guests or home office space. Step outside and imagine long afternoons lounging by your sparkling pool with NEW pool pump, hosting friends on the paver patio, or relaxing under the covered porch with tongue and groove ceilings your very own backyard oasis. Fully fenced for the furry family members to sun bathe as well! This dream home is located in the Boone/Blankner school district, blocks to Lake Davis, SODO, and Downtown Orlando, this home truly has it all style, location, and peace of mind with with new plumbing, HVAC, and electrical upgrades in 2019, additional electrical upgrades and NEW ROOF 2023. Natural gas for the tankless water heater and range! Driveway fits 2 vehicles for easy access in and out. This house has it all! Minutes to all of the amenities of the city and blocks to the most beautiful parks and lakes in the city. Schedule your showing today!
Property Location and Similar Properties
Payment Calculator
- Principal & Interest -
- Property Tax $
- Home Insurance $
- HOA Fees $
- Monthly -
For a Fast & FREE Mortgage Pre-Approval Apply Now
Apply Now
 Apply Now
Apply Now- MLS#: O6358045 ( Residential )
- Street Address: 608 Briercliff Drive
- Viewed: 3
- Price: $699,000
- Price sqft: $352
- Waterfront: No
- Year Built: 1954
- Bldg sqft: 1987
- Bedrooms: 4
- Total Baths: 2
- Full Baths: 2
- Garage / Parking Spaces: 1
- Days On Market: 1
- Additional Information
- Geolocation: 28.5274 / -81.3689
- County: ORANGE
- City: ORLANDO
- Zipcode: 32806
- Subdivision: Cherokee Manor
- Elementary School: Blankner Elem
- Middle School: Blankner School (K 8)
- High School: Boone High
- Provided by: KELLER WILLIAMS REALTY AT THE PARKS
- Contact: Kathryn Stelljes
- 407-629-4420

- DMCA Notice
Features
Building and Construction
- Covered Spaces: 0.00
- Exterior Features: French Doors, Rain Gutters, Sidewalk, Sprinkler Metered
- Fencing: Wood
- Flooring: Ceramic Tile, Wood
- Living Area: 1837.00
- Roof: Shingle
Land Information
- Lot Features: City Limits, Sidewalk, Paved
School Information
- High School: Boone High
- Middle School: Blankner School (K-8)
- School Elementary: Blankner Elem
Garage and Parking
- Garage Spaces: 1.00
- Open Parking Spaces: 0.00
Eco-Communities
- Pool Features: Gunite, In Ground
- Water Source: Public
Utilities
- Carport Spaces: 0.00
- Cooling: Central Air
- Heating: Central, Electric
- Pets Allowed: Yes
- Sewer: Public Sewer
- Utilities: BB/HS Internet Available, Cable Available, Electricity Connected, Natural Gas Connected, Public, Sewer Connected, Sprinkler Meter, Water Connected
Finance and Tax Information
- Home Owners Association Fee: 0.00
- Insurance Expense: 0.00
- Net Operating Income: 0.00
- Other Expense: 0.00
- Tax Year: 2024
Other Features
- Appliances: Dishwasher, Disposal, Range, Range Hood, Refrigerator, Tankless Water Heater
- Country: US
- Interior Features: Ceiling Fans(s), Eat-in Kitchen, Kitchen/Family Room Combo, Living Room/Dining Room Combo, Open Floorplan, Stone Counters, Thermostat, Walk-In Closet(s), Window Treatments
- Legal Description: CHEROKEE MANOR S/150 LOT 3
- Levels: One
- Area Major: 32806 - Orlando/Delaney Park/Crystal Lake
- Occupant Type: Owner
- Parcel Number: 36-22-29-1288-00-030
- Style: Ranch
- Zoning Code: R-1A/T/AN
Nearby Subdivisions
Agnes Heights
Agnes Hgts
Albert Shores Rep
Ardmore Manor
Ardmore Park
Ardmore Park 1st Add
Bel Air Hills
Bel Air Terrace
Boone Terrace
Brookvilla
Brookvilla Add
Cherokee Manor
Clover Heights Rep
Conway Park
Conway Terrace
Conwayboone
Copeland Park
Crystal Homes Sub
De Lome Estates
Delaney Park
Dover Shores Eighth Add
Dover Shores Fifth Add
Dover Shores Seventh Add
Fernway
Forest Pines
Frst Pines
Glass Gardens
Green Fields
Greenbriar
Greenfield Manor
Hour Glass Lake Park
Ilexhurst Sub
Ilexhurst Sub G67 Lots 16 17
Interlake Park Second Add
J N Bradshaws Sub
Jennie Jewel
Jewel Shores
Lake Emerald
Lake Lagrange Heights
Lake Lagrange Heights Add 01
Lake Margaret Terrace
Lakes Hills Sub
Lancaster Heights
Lancaster Park
Lawton Lawrence Sub
Maguirederrick Sub
Mc Leish Terrace
Myrtle Heights
None
Orange Peel Twin Homes
Page
Pelham Park 1st Add
Pember Terrace
Pershing Manor
Persian Wood Estates
Phillips Place
Pickett Terrace
Pineloch Terrace
Richmond Terrace
Shady Acres
Silver Dawn
Skycrest
Southern Oaks
Southern Pines
Thomas Add
Tj Wilsons Sub
Tracys Sub
Traylor Terrace
Veradale
Waterfront Estates 1st Add
Weidows Sub
Willis Brundidge Sub
Wilmayelgia
Wyldwoode
Similar Properties
Contact Info
- The Real Estate Professional You Deserve
- Mobile: 904.248.9848
- phoenixwade@gmail.com
