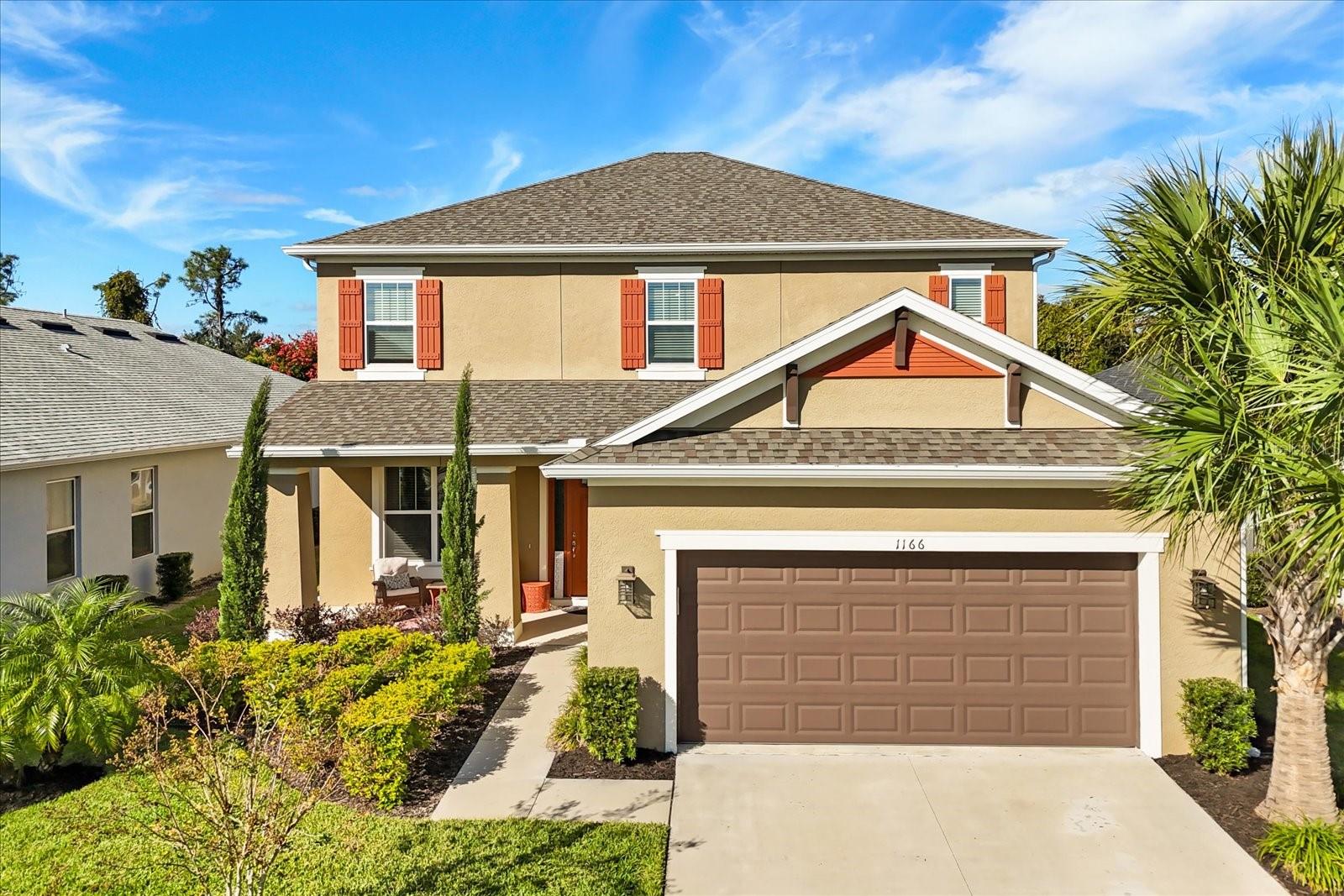PRICED AT ONLY: $435,000
Address: 2053 Nobscot Place, Apopka, FL 32703
Description
MOTIVATED SELLERS!! This updated 4 bedroom, 3 bathroom home offers a fresh and inviting atmosphere nestled in a wonderful neighborhood to call home. This two story home is beaming with natural light and blinds throughout for privacy. Step inside and you will discover a formal dining area/flex space to your left, and a formal living room/flex space to your right. A bit further in you will find a large open concept kitchen and family room, as well as a first floor bedroom and full bathroom, offering convenience and comfort for guests and suitability for multi generational living. The spacious granite kitchen boasts a breakfast bar and island, ample counter space and cabinetry, a dinette eating area, and seamlessly flows into the large family room for effortless entertaining. Step through double French doors onto the covered patio and the 500sf deck, perfect for entertaining and outdoor gatherings, with additional backyard space and a rear entry attached two car garage. Located near SR 429 and SR 414, you will find it to be an efficient commute to all metro Orlando areas and beyond, and you will be just a few minutes away from the tranquil Wekiva Springs and Kelly Parks, convenient grocery shopping, and medical services at Advent Health Apopka.
Property Location and Similar Properties
Payment Calculator
- Principal & Interest -
- Property Tax $
- Home Insurance $
- HOA Fees $
- Monthly -
For a Fast & FREE Mortgage Pre-Approval Apply Now
Apply Now
 Apply Now
Apply Now- MLS#: O6250193 ( Residential )
- Street Address: 2053 Nobscot Place
- Viewed: 14
- Price: $435,000
- Price sqft: $127
- Waterfront: No
- Year Built: 2009
- Bldg sqft: 3422
- Bedrooms: 4
- Total Baths: 3
- Full Baths: 3
- Garage / Parking Spaces: 2
- Days On Market: 381
- Additional Information
- Geolocation: 28.6467 / -81.5317
- County: ORANGE
- City: Apopka
- Zipcode: 32703
- Subdivision: Emerson Park
- Elementary School: Wheatley Elem
- Middle School: Wolf Lake Middle
- High School: Wekiva
- Provided by: CHARLES RUTENBERG REALTY ORLANDO
- DMCA Notice
Features
Building and Construction
- Covered Spaces: 0.00
- Exterior Features: FrenchPatioDoors, Lighting
- Fencing: Fenced, Vinyl
- Flooring: Laminate
- Living Area: 2565.00
- Roof: Shingle
School Information
- High School: Wekiva High
- Middle School: Wolf Lake Middle
- School Elementary: Wheatley Elem
Garage and Parking
- Garage Spaces: 2.00
- Open Parking Spaces: 0.00
- Parking Features: GarageFacesRear, OnStreet
Eco-Communities
- Pool Features: Community
- Water Source: Public
Utilities
- Carport Spaces: 0.00
- Cooling: CentralAir, CeilingFans
- Heating: Central
- Pets Allowed: Yes
- Sewer: PublicSewer
- Utilities: ElectricityConnected, WaterConnected
Finance and Tax Information
- Home Owners Association Fee: 127.00
- Insurance Expense: 0.00
- Net Operating Income: 0.00
- Other Expense: 0.00
- Pet Deposit: 0.00
- Security Deposit: 0.00
- Tax Year: 2023
- Trash Expense: 0.00
Other Features
- Appliances: Dishwasher, Microwave, Range, Refrigerator
- Country: US
- Interior Features: ChairRail, CeilingFans, EatInKitchen, HighCeilings, KitchenFamilyRoomCombo, OpenFloorplan, StoneCounters, UpperLevelPrimary, WalkInClosets, WindowTreatments
- Legal Description: EMERSON PARK 68/1 LOT 99
- Levels: Two
- Area Major: 32703 - Apopka
- Occupant Type: Owner
- Parcel Number: 20-21-28-2522-00-990
- Possession: CloseOfEscrow
- The Range: 0.00
- Views: 14
- Zoning Code: MU-ES-GT
Nearby Subdivisions
Acreage
Adell Park
Apopka Town
Bel Aire Hills
Bel Aire Hills Unit 2
Beverly Terrace Dedicated As M
Brantley Place
Braswell Court
Breckenridge Ph 01 N
Breezy Heights
Bronson Peak
Cameron Grove
Chelsea Parc
Clear Lake Lndg
Cobblefield
Country Landing
Cutters Corner
Davis Mitchells Add
Dream Lake Add
Dunbridge
Eden Crest
Emerson Park
Emerson Park A B C D E K L M N
Emerson Pointe
Enclave At Bear Lake Ph 2
Forest Lake Estates
Foxwood Ph 2
Golden Estates
Hackney Prop
Hi Alta
Hilltop Reserve Ph Ii
Hilltop Reserve Ph Iii
Hilltop Reserve Ph Iv
Ivy Trls
Lake Doe Cove Ph 03 G
Lake Doe Estates
Lake Heiniger Estates
Lake Jewell Heights
Lake Mendelin Estates
Lakeside Ph I Amd 2
Lakeside Ph Ii
Lakeside Ph Ii A Rep
Lynwood
Marbella Reserve
Maudehelen Sub
Mc Neils Orange Villa
Meadowlark Landing
N/a
Neals Bay Point
None
Northcrest
Oak Hills
Oak Lawn
Oak Pointe South
Oakmont Park
Oaks Wekiwa
Paradise Heights
Paradise Heights First Add
Paradise Point 3rd Sec
Paradise Point 3rd Sec Rep Of
Poe Reserve Ph 2
Poe Reserve Ph 3
Royal Estates
Royal Oak Estates
Sheeler Hills
Sheeler Oaks Ph 03a
Silver Oak Ph 2
Silver Rose Ph 02
Stockbridge
Vistas At Waters Edge
Votaw
Wekiva Chase
Wekiva Club Ph 02 48 88
Wekiva Reserve
Wekiva Ridge Oaks
Wekiwa Manor Sec 03
Woodfield Oaks
Yogi Bears Jellystone Park Con
Yogi Bears Jellystone Pk Condo
Similar Properties
Contact Info
- The Real Estate Professional You Deserve
- Mobile: 904.248.9848
- phoenixwade@gmail.com

















































