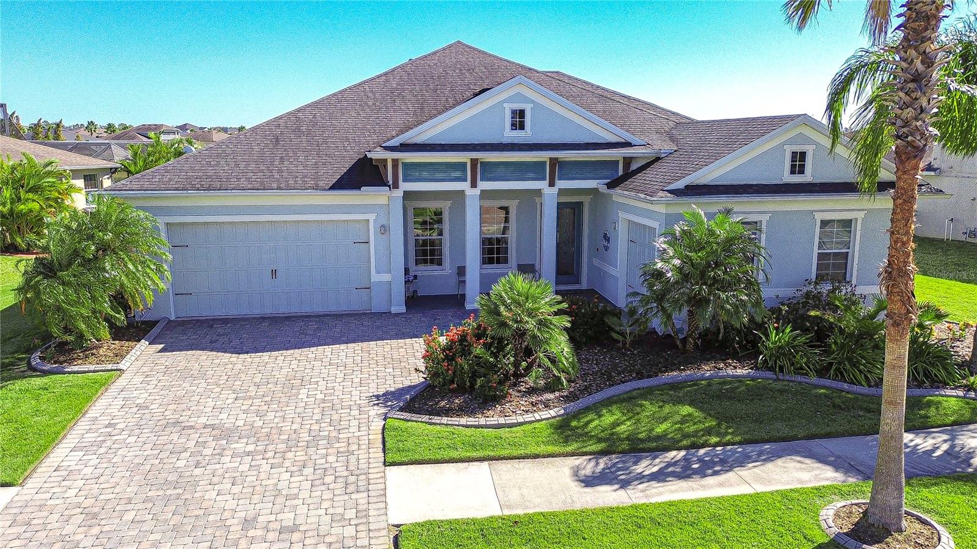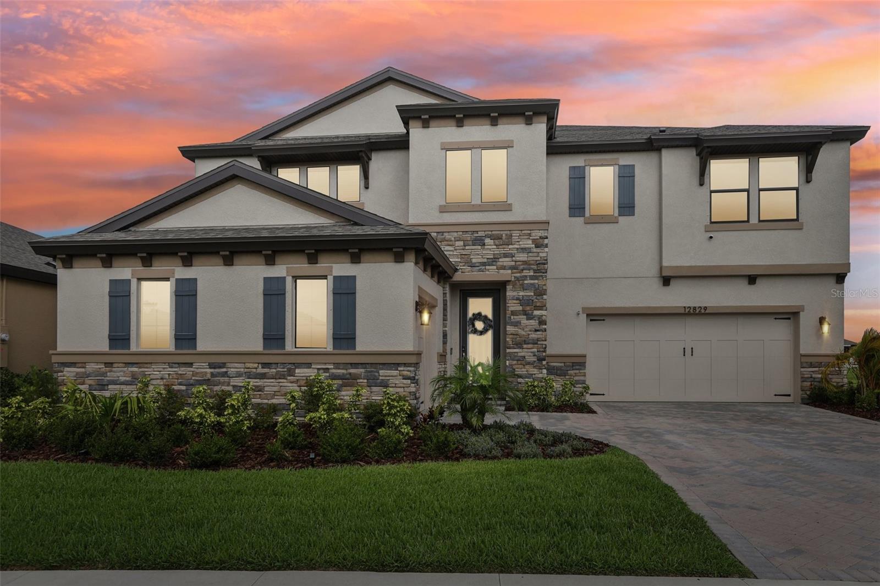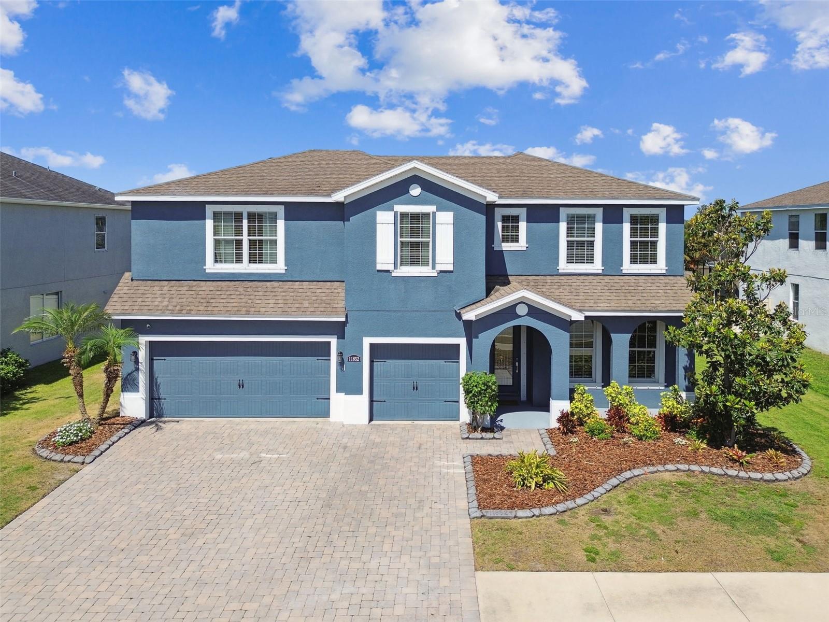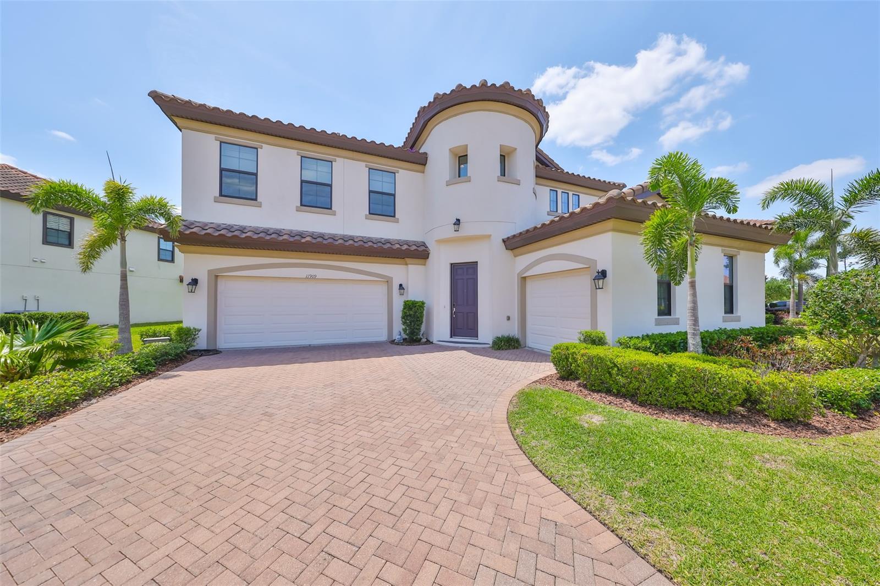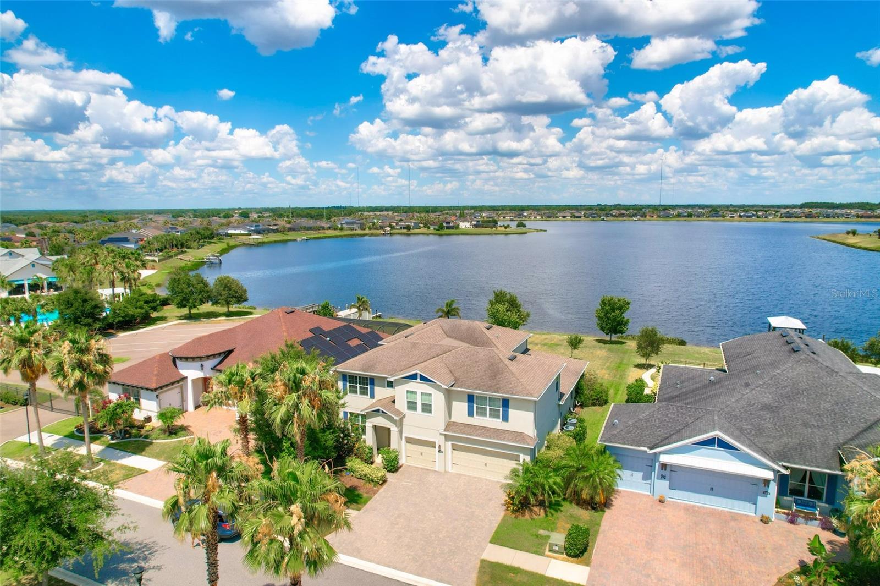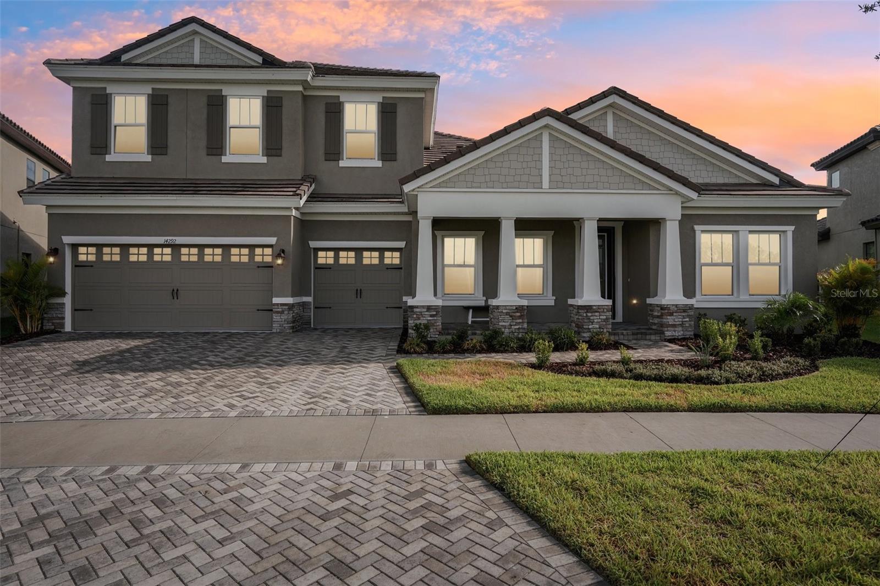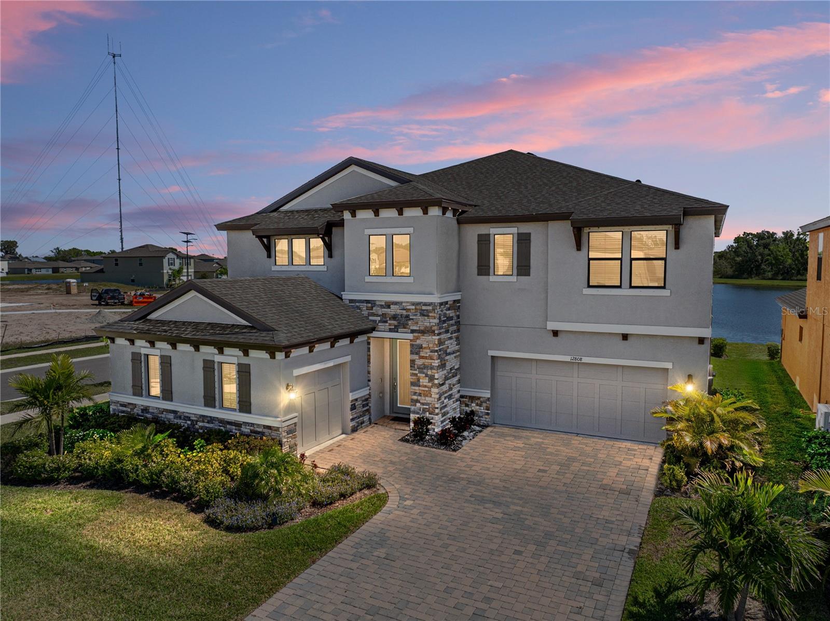PRICED AT ONLY: $799,000
Address: 11521 Lake Lucaya Drive, Riverview, FL 33579
Description
Discover the ultimate blend of luxury and tranquility in the stunning gated community of Lucaya Lake Club. Nestled along the sparkling 78 acre Lucaya Lake, this home offers breathtaking water views and unparalleled privacy, creating a serene coastal inspired retreat you'll never want to leave. The Lucaya Lake Club lifestyle boasts resort style amenities: a zero entry pool, state of the art fitness center, expansive clubhouse, splash park, playgrounds, and a dock ready for your favorite watercraft adventures. As you arrive, the homes curb appeal sets the stagefeaturing a pavered driveway, side load third car garage, lush tropical landscaping, elegant elevation, and a Tesla charger in the garage adds convenience and value for electric vehicle owners. Step through the glass front door, and youll be greeted by gorgeous engineered hardwood floors, a neutral color palette, and crown molding, all accentuating the sophisticated design of the living spaces. The open concept floor plan maximizes the lake views, bringing natural light and beauty into every corner. Entertain effortlessly in the formal dining room, accented with a tray ceiling, or in the exquisite butlers pantry that connects seamlessly to the chef inspired kitchen. The kitchen is a showstopper, featuring white cabinetry with upper crown molding and under cabinet lighting, gleaming stone countertops, a subway tile backsplash, stainless steel appliances, and a spacious island perfect for casual dining or hosting. The adjoining great room, with its four panel pocket sliders, offers unobstructed views of the pool and lakeideal for family gatherings or peaceful evenings. The primary suite is a sanctuary with its own tray ceiling, expansive water views, and an ensuite spa like bathroom, complete with a large walk in shower, dual vanities, and a generous walk in closet. On the opposite side of the home, two additional bedrooms provide ample space, while a private guest suite with an en suite bath ensures ultimate comfort for visitors. Head upstairs to the bonus room, complete with a full bath and two sets of French doors that open to an oversized screened balconyperfect for relaxing with a cool breeze and panoramic views of the lake. But the real magic lies outdoors. The resort style lanai is an entertainers dream, featuring a glistening saltwater heated pool, travertine pavers, and an outdoor kitchen with a built in grill, sink, and refrigerator. This backyard oasis seamlessly blends indoor and outdoor living, making it the perfect spot to enjoy Floridas coastal charm year round. Dont miss your chance to own this lakeside paradise. Schedule your tour today and start living the dream at Lucaya Lake Club! View the home virtually with this link: my.matterport.com/show/?m=15D3hAckJnR&mls=1
Property Location and Similar Properties
Payment Calculator
- Principal & Interest -
- Property Tax $
- Home Insurance $
- HOA Fees $
- Monthly -
For a Fast & FREE Mortgage Pre-Approval Apply Now
Apply Now
 Apply Now
Apply Now- MLS#: TB8331332 ( Residential )
- Street Address: 11521 Lake Lucaya Drive
- Viewed: 6
- Price: $799,000
- Price sqft: $158
- Waterfront: Yes
- Wateraccess: Yes
- Waterfront Type: LakeFront,LakePrivileges
- Year Built: 2016
- Bldg sqft: 5067
- Bedrooms: 4
- Total Baths: 4
- Full Baths: 4
- Garage / Parking Spaces: 3
- Days On Market: 197
- Additional Information
- Geolocation: 27.8205 / -82.312
- County: HILLSBOROUGH
- City: Riverview
- Zipcode: 33579
- Subdivision: Lucaya Lake Club
- Elementary School: Collins
- Middle School: Rodgers
- High School: Riverview
- Provided by: SIGNATURE REALTY ASSOCIATES
- DMCA Notice
Features
Building and Construction
- Covered Spaces: 0.00
- Exterior Features: Balcony, FrenchPatioDoors, SprinklerIrrigation, Lighting, OutdoorGrill, OutdoorKitchen, RainGutters, StormSecurityShutters
- Flooring: Carpet, CeramicTile, EngineeredHardwood, Tile
- Living Area: 3733.00
- Roof: Shingle
Land Information
- Lot Features: Flat, Level, OutsideCityLimits, Private, PrivateRoad, Landscaped
School Information
- High School: Riverview-HB
- Middle School: Rodgers-HB
- School Elementary: Collins-HB
Garage and Parking
- Garage Spaces: 3.00
- Open Parking Spaces: 0.00
- Parking Features: Driveway, ElectricVehicleChargingStations, Garage, GolfCartGarage, GarageDoorOpener, WorkshopInGarage
Eco-Communities
- Green Energy Efficient: WaterHeater
- Pool Features: Gunite, Heated, InGround, OutsideBathAccess, PoolSweep, ScreenEnclosure, SaltWater, Tile, Association, Community
- Water Source: Public
Utilities
- Carport Spaces: 0.00
- Cooling: CentralAir, CeilingFans
- Heating: Central, Electric
- Pets Allowed: Yes
- Sewer: PublicSewer
- Utilities: CableAvailable, ElectricityConnected, FiberOpticAvailable, NaturalGasAvailable, NaturalGasConnected, HighSpeedInternetAvailable, MunicipalUtilities, SewerAvailable, SewerConnected, UndergroundUtilities, WaterAvailable, WaterConnected
Amenities
- Association Amenities: Clubhouse, FitnessCenter, Gated, Playground, Park, Pool, Security
Finance and Tax Information
- Home Owners Association Fee Includes: AssociationManagement, MaintenanceGrounds, Pools
- Home Owners Association Fee: 86.00
- Insurance Expense: 0.00
- Net Operating Income: 0.00
- Other Expense: 0.00
- Pet Deposit: 0.00
- Security Deposit: 0.00
- Tax Year: 2024
- Trash Expense: 0.00
Other Features
- Appliances: BuiltInOven, ConvectionOven, Cooktop, Dishwasher, ExhaustFan, Disposal, GasWaterHeater, Microwave, Range, RangeHood, WaterSoftener, TanklessWaterHeater, WaterPurifier
- Country: US
- Interior Features: BuiltInFeatures, TrayCeilings, CeilingFans, CrownMolding, DryBar, EatInKitchen, HighCeilings, KitchenFamilyRoomCombo, MainLevelPrimary, OpenFloorplan, StoneCounters, SplitBedrooms, SolidSurfaceCounters, WalkInClosets, WoodCabinets, WindowTreatments, Attic, SeparateFormalDiningRoom
- Legal Description: LUCAYA LAKE CLUB PHASE 2C LOT 25 BLOCK J
- Levels: Two
- Area Major: 33579 - Riverview
- Occupant Type: Owner
- Parcel Number: U-04-31-20-A41-J00000-00025.0
- Style: Coastal, Traditional
- The Range: 0.00
- View: Lake, Pool, Water
- Zoning Code: PD
Nearby Subdivisions
2un Summerfield Village 1 Trac
Ballentrae Sub Ph 1
Ballentrae Sub Ph 2
Bell Creek Preserve Ph 1
Bell Creek Preserve Ph 2
Belmond Reserve
Belmond Reserve Ph 1
Belmond Reserve Ph 2
Belmond Reserve Ph 3
Belmond Reserve Phase 1
Carlton Lakes Ph 1a 1b-1 An
Carlton Lakes Ph 1a 1b1 An
Carlton Lakes Ph 1d1
Carlton Lakes Ph 1e1
Carlton Lakes Phase 1c1
Carlton Lakes West 2
Carlton Lakes West Ph 1
Carlton Lakes West Ph 2b
Cedarbrook
Clubhouse Estates At Summerfie
Creekside Sub Ph 2
D2u Triple Creek Village Q
Hawkstone
Lucaya Lake Club
Lucaya Lake Club Ph 1a
Lucaya Lake Club Ph 2a
Lucaya Lake Club Ph 2f
Lucaya Lake Club Ph 3
Lucaya Lake Club Ph 4d
Meadowbrooke At Summerfield Un
Not On List
Oaks At Shady Creek Ph 1
Oaks At Shady Creek Ph 2
Okerlund Ranch Sub
Okerlund Ranch Subdivision
Okerlund Ranch Subdivision Pha
Panther Trace
Panther Trace Ph 1a
Panther Trace Ph 1b1c
Panther Trace Ph 2a-1
Panther Trace Ph 2a-2 Unit
Panther Trace Ph 2a1
Panther Trace Ph 2a2
Panther Trace Ph 2b-1
Panther Trace Ph 2b1
Panther Trace Ph 2b2
Panther Trace Ph 2b3
Preserve At Pradera Phase 4
Reserve At Pradera Ph 1a
Reserve At Pradera Ph 1b
Reserve At South Fork Ph 1
Reserve At South Fork Ph 2
Reserve/pradera-ph 2
Reserve/pradera-ph 4-a Pt
Reservepradera Ph 4
Reservepraderaph 2
Reservepraderaph 4a Pt
Rivercrest Lakes
Shady Creek Preserve Ph 1
South Cove
South Cove Ph 1
South Cove Ph 23
South Fork
South Fork Lakes
South Fork R Ph 1
South Fork S Tr T
South Fork S & Tr T
South Fork S T
South Fork Tr L Ph 1
South Fork Tr L Ph 2
South Fork Tr N
South Fork Tr P Ph 1a
South Fork Tr P Ph 2 3b
South Fork Tr P Ph 2 & 3b
South Fork Tr P Ph 3a
South Fork Tr Q Ph 1
South Fork Tr R Ph 1
South Fork Tr R Ph 2a 2b
South Fork Tr U
South Fork Tr V Ph 1
South Fork Tr V Ph 2
South Fork Tr W
South Fork Unit 11
South Fork Unit 4
South Fork Unit 7
South Pointe Phase 3a 3b
Southfork
Southfork Tr 5 Ph 2
Summer Spgs
Summerfield
Summerfield Crossings Village
Summerfield Village 1
Summerfield Village 1 Tr 10
Summerfield Village 1 Tr 11
Summerfield Village 1 Tr 21 Un
Summerfield Village 1 Tr 26
Summerfield Village 1 Tr 28
Summerfield Village 1 Tr 7
Summerfield Village I Tr 26
Summerfield Village I Tr 27
Summerfield Village I Tract 28
Summerfield Village Ii Tr 5
Summerfield Village Tr 32 P
Summerfield Villg 1 Trct 18
Summerfield Villg 1 Trct 35
Summerfield Villg 1 Trct 9a
Talavera
Talavera Sub
Triple Creek
Triple Creek Area
Triple Creek Ph 1 Village A
Triple Creek Ph 1 Village C
Triple Creek Ph 1 Village D
Triple Creek Ph 1 Villg A
Triple Creek Ph 2 Village E
Triple Creek Ph 2 Village F
Triple Creek Ph 2 Village G
Triple Creek Ph 3 Village K
Triple Creek Ph 3 Villg L
Triple Creek Phase 1 Village C
Triple Creek Village
Triple Creek Village M2 Lot 28
Triple Creek Village M2 Lot 34
Triple Creek Village N P
Triple Creek Village N & P
Triple Creek Village Q
Triple Creek Village Q Lot 37
Triple Crk Ph 2 Village E3
Triple Crk Ph 2 Village G1
Triple Crk Ph 4 Village 1
Triple Crk Ph 4 Village G2
Triple Crk Ph 4 Village I
Triple Crk Ph 4 Village J
Triple Crk Ph 4 Vlg I
Triple Crk Ph 6 Village H
Triple Crk Village
Triple Crk Village M-2
Triple Crk Village M1
Triple Crk Village M2
Triple Crk Village N P
Tropical Acres South
Tropical Acres South Un 1
Tropical Acres South Unit 4
Tropical Acres South Unit 5a
Unplatted
Village Crk Ph 4 Village I
Waterleaf
Waterleaf Ph 1a
Waterleaf Ph 1c
Waterleaf Ph 2a 2b
Waterleaf Ph 2c
Waterleaf Ph 3a
Waterleaf Ph 4a1
Waterleaf Ph 4b
Waterleaf Ph 4c
Waterleaf Ph 5a
Waterleaf Ph 6a
Waterleaf Ph 6b
Waterleaf Phase 5b
Similar Properties
Contact Info
- The Real Estate Professional You Deserve
- Mobile: 904.248.9848
- phoenixwade@gmail.com





























































