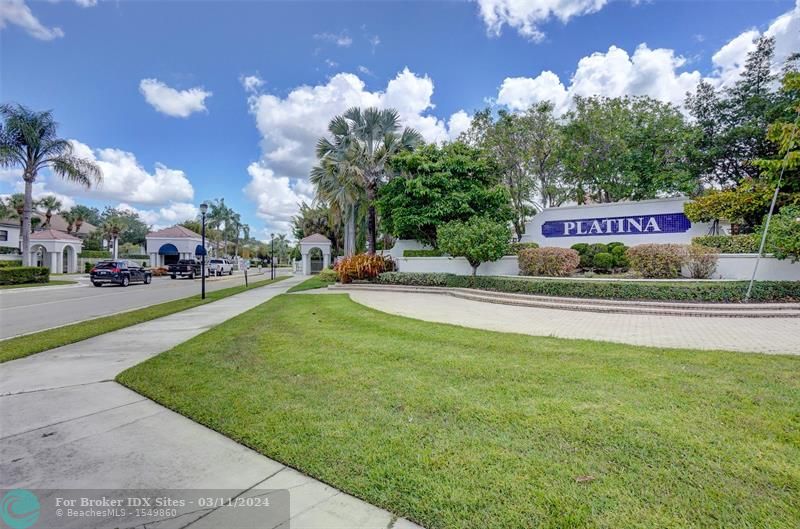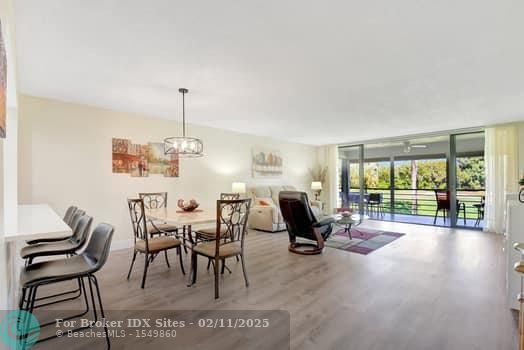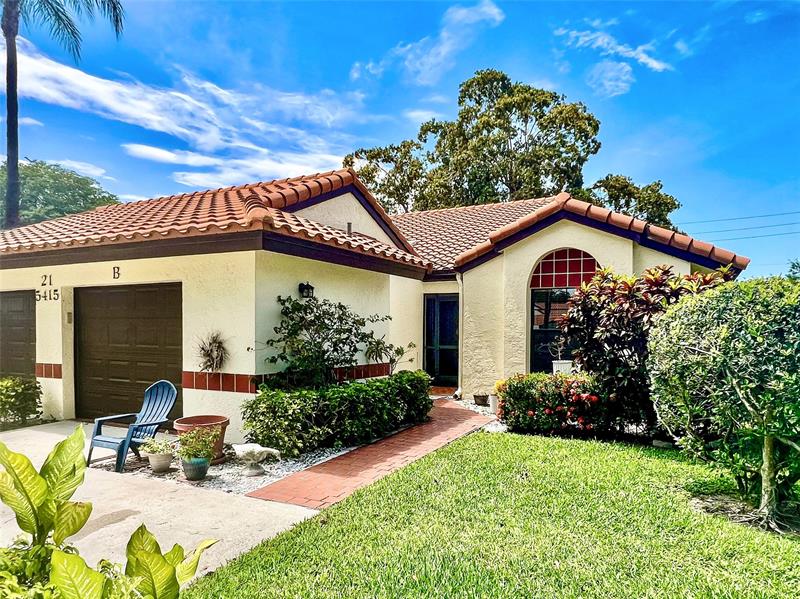PRICED AT ONLY: $329,500
Address: 5419 Firenze Drive K, Boynton Beach, FL 33437
Description
3BR/2BA | 1,846 Sq Ft | Carriage Home Unit K Platina community, in Boynton BeachFind the amenities you've always been looking for pickleball, tennis courts, multiple pools, heated jacuzzi, shuffleboard, billiards, multiple card rooms, event hall, library, fitness center, dry sauna, and a tennis wall now at an even better price!
Property Location and Similar Properties
Payment Calculator
- Principal & Interest -
- Property Tax $
- Home Insurance $
- HOA Fees $
- Monthly -
For a Fast & FREE Mortgage Pre-Approval Apply Now
Apply Now
 Apply Now
Apply Now- MLS#: RX-11062893 ( Condo/Coop )
- Street Address: 5419 Firenze Drive K
- Viewed: 27
- Price: $329,500
- Price sqft: $0
- Waterfront: Yes
- Wateraccess: Yes
- Year Built: 1991
- Bldg sqft: 0
- Bedrooms: 3
- Total Baths: 2
- Full Baths: 2
- Garage / Parking Spaces: 1
- Days On Market: 173
- Additional Information
- Geolocation: 26.5324 / -80.1299
- County: PALM BEACH
- City: Boynton Beach
- Zipcode: 33437
- Subdivision: Alexandra Village Condo
- Elementary School: Crystal Lakes
- Middle School: Christa Mcauliffe
- High School: Boynton Beach Community
- Provided by: Exit Realty Premier Elite
- Contact: Daniel Rila
- (561) 967-3948
- DMCA Notice
Features
Building and Construction
- Absolute Longitude: 80.129873
- Builder Model: Sorrento
- Construction: Block, Stucco
- Covered Spaces: 1.00
- Design: < 4 Floors, Traditional
- Dining Area: Breakfast Area, Formal
- Exterior Features: Screened Balcony
- Flooring: Carpet, Ceramic Tile, Vinyl Floor
- Front Exp: South
- Guest House: No
- Roof: Barrel
- Sqft Source: Tax Rolls
- Sqft Total: 2019.00
- Total Floorsstories: 1.00
- Total Building Sqft: 1846.00
Property Information
- Property Condition: Resale
- Property Group Id: 19990816212109142258000000
Land Information
- Lot Description: Paved Road, Private Road, Sidewalks
- Subdivision Information: Billiards, Cafe/Restaurant, Clubhouse, Community Room, Fitness Center, Fitness Trail, Game Room, Internet Included, Library, Lobby, Manager on Site, Park, Pickleball, Pool, Sauna, Spa-Hot Tub, Tennis
School Information
- Elementary School: Crystal Lakes Elementary School
- High School: Boynton Beach Community High
- Middle School: Christa Mcauliffe Middle School
Garage and Parking
- Parking: Driveway, Garage - Attached, Guest
Eco-Communities
- Private Pool: No
- Storm Protection: None
- Waterfront Details: Lake
Utilities
- Cooling: Ceiling Fan, Central
- Heating: No Heat
- Pet Restrictions: Number Limit, Size Limit
- Pets Allowed: Yes
- Security: Gate - Manned, Security Patrol
- Utilities: Cable, Electric, Public Sewer, Public Water
- Window Treatments: Blinds, Sliding, Verticals
Finance and Tax Information
- Application Fee: 150.00
- Home Owners Association poa coa Monthly: 1012.00
- Homeowners Assoc: Mandatory
- Membership Fee Required: No
- Tax Year: 2024
Mobile Home Features
- Mobile Features: Dryer Hookup
Other Features
- Country: United States
- Equipment Appliances Included: Auto Garage Open, Dishwasher, Dryer, Fire Alarm, Microwave, Range - Electric, Refrigerator, Washer, Washer/Dryer Hookup, Water Heater - Elec
- Furnished: Furniture Negotiable
- Governing Bodies: Condo
- Housing For Older Persons Act: No Hopa
- Interior Features: Roman Tub, Upstairs Living Area, Walk-in Closet
- Legal Desc: ALEXANDRA VILLAGE E COND UNIT 2711
- Spa: Yes
- Parcel Id: 00424523090052711
- Possession: At Closing, Funding
- Special Assessment: No
- Special Info: Disclosure, Sold As-Is
- View: Lake
- Views: 27
- Zoning: AR
Nearby Subdivisions
Alexandra Village
Alexandra Village / Platina
Alexandra Village Condo
Alexandra Village/platina
Alpha At Indian Spring
Aspen Glen
Aspen Glen At Indian Springs C
Aspen Glen Condo
Bannock Condo
Banyan Springs
Banyan Springs - Lakeside Cond
Banyan Springs / Rosehill Cond
Banyan Springs Rose Hill Condo
Banyan Springs, Lakeside
Bella Verde
Bellavista Village Condo
Bellavista Village Conds A-d D
Briarwood At Indian Springs
Briarwood At Indian Springs Co
Briella 2 Condo
Briella 3 Condo
Coral Cove Condo
Coral Lakes
Coral Lakes - Coral Cove
Coral Lakes / Coral Cove Condo
Coral Lakes / Regal Shores
Crystal Pointe Ii Condo
Crystal Pointe Iii Condo
Diamante Village Condo
Excellente Village - Platina
Excellente Village A,b,c,d,f,
Fairway Park /indian Springs
Fairway Park Condo
Fairway Park Condo/indian Spri
Giardino Village Condos
Green Cay Village
Green Cay Village Condo
Green Cay Village Condominium
Green Lake
Green Lake Indian Spring
Green Lakes
Green Lakes Condo
Green Lakes Condo / Indian Spr
Green Lakes Condo 1 Thru 21 Or
Green Lakes Indian Spring
Greenspointe At Indian Spring
Grove Village
Grove Village Condo
Illustre Village
Illustre Village Condo
Indian Spring
Indian Spring Greenspointe
Indian Spring/fairway Park
Indian Springs
Indian Springs Green Lakes
Lakeside Condo 1 Of Banyan Spr
Lakeside Condo 2 Of Banyan Spr
Lakeside Condo 3 Of Banyan Spr
Lakeside Condo 4 Of Banyan Spr
Lakeside Condo 6 Of Banyan Spr
Lakeside Condo 8 Of Banyan Spr
Lakeside Condo 9 Of Banyan Spr
Majestic Isles
Palm Chase
Palm Chase Condo
Palm Chase Conds 1thru 133
Palm Chase Lakes
Palm Chase Lakes Condo
Palm Isles
Palm Isles I, Ii And Iii Condo
Palm Isles West
Platina
Platina - Carrara Village
Platina / Alexandra Village
Platina / Bellavista Village
Platina / Carrara Village
Platina / Diamante Village
Platina / Diamante Village Con
Platina / Excellente Village
Platina / Festivita Village
Platina / Giardino Villag
Platina / Giardino Village
Platina /diamante Village
Platina Alexandra Village
Platina Alexandra Village ''a'
Platina Club
Platina Excellente
Platina Excellente Village A,b
Platina/illustre Village
Platina/illustre Village /gran
Regal Shores
Regal Shores Condo
Regal Shores Condo Coral Lakes
Rosehill Condo
Sun Valley East
Sun Valley East Condo
Similar Properties
Contact Info
- The Real Estate Professional You Deserve
- Mobile: 904.248.9848
- phoenixwade@gmail.com























































