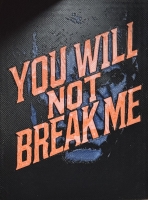PRICED AT ONLY: $1,350,000
Address: 7134 San Sebastian Drive, Boca Raton, FL 33433
Description
This 6 BR, 5.1 BA, 2 car garage house is perfectly located 5 min to Town Center Mall, I95 & within walking distance to restaurants. Indulge in Architectural Grandeur at the Jewel of Boca RatonGracing the prestigious landscapes of Boca Raton, this one of a kind estate stands as a masterful blend of an owner/builder's visionary prowess and the sublime nuances of contemporary design. More than just a dwelling, it's an artful journey waiting to be explored, where every inch reverberates with tales of craftsmanship and passion. Stepping onto the property, be captivated by the Bomanite driveway. Hand stamped and resilient, this entrance is a representation of four decades of unparalleled artisanship, setting the stage for the marvels within.
Property Location and Similar Properties
Payment Calculator
- Principal & Interest -
- Property Tax $
- Home Insurance $
- HOA Fees $
- Monthly -
For a Fast & FREE Mortgage Pre-Approval Apply Now
Apply Now
 Apply Now
Apply Now- MLS#: RX-11068941 ( Single Family Detached )
- Street Address: 7134 San Sebastian Drive
- Viewed: 12
- Price: $1,350,000
- Price sqft: $0
- Waterfront: No
- Year Built: 1984
- Bldg sqft: 0
- Bedrooms: 6
- Total Baths: 5
- Full Baths: 5
- 1/2 Baths: 1
- Garage / Parking Spaces: 2
- Days On Market: 176
- Additional Information
- Geolocation: 26.354 / -80.1561
- County: PALM BEACH
- City: Boca Raton
- Zipcode: 33433
- Subdivision: Del Mar Village
- Middle School: Omni
- High School: Spanish River Community S
- Provided by: The Corcoran Group
- Contact: Dovi Ettedgui
- (561) 655-9081
- DMCA Notice
Features
Building and Construction
- Absolute Longitude: 80.156063
- Construction: CBS, Metal
- Covered Spaces: 2.00
- Design: < 4 Floors, Multi-Level
- Dining Area: Dining/Kitchen
- Exterior Features: Custom Lighting, Fence, Outdoor Shower, Room for Pool, Screen Porch, Shutters
- Flooring: Ceramic Tile, Other, Wood Floor
- Front Exp: Northeast
- Roof: S-Tile
- Sqft Source: Owner
- Sqft Total: 6000.00
- Total Floorsstories: 2.00
- Total Building Sqft: 5600.00
Property Information
- Property Condition: Resale
- Property Group Id: 19990816212109142258000000
Land Information
- Lot Description: < 1/4 Acre
- Subdivision Information: Sidewalks, Street Lights
School Information
- High School: Spanish River Community High School
- Middle School: Omni Middle School
Garage and Parking
- Parking: Drive - Circular, Garage - Attached
Eco-Communities
- Private Pool: No
- Storm Protection Accordion Shutters: Complete
- Storm Protection Permanent Generator: Whole House
- Waterfront Details: None
Utilities
- Cooling: Ceiling Fan, Central, Wall-Win A/C
- Heating: Central
- Pet Restrictions: No Restrictions
- Pets Allowed: Yes
- Utilities: Cable, Electric, Gas Natural, Public Sewer, Public Water
Finance and Tax Information
- Application Fee: 150.00
- Home Owners Association poa coa Monthly: 58.33
- Homeowners Assoc: Mandatory
- Membership Fee Required: No
- Tax Year: 2023
Other Features
- Country: United States
- Equipment Appliances Included: Dishwasher, Dryer, Generator Whle House, Microwave, Storm Shutters, Washer
- Furnished: Unfurnished
- Governing Bodies: HOA
- Housing For Older Persons Act: No Hopa
- Interior Features: Entry Lvl Lvng Area, Upstairs Living Area
- Legal Desc: DEL MAR VILLAGE SEC 1 LT 1 BLK 5
- Parcel Id: 00424721020050010
- Possession: At Closing, Funding
- Special Assessment: No
- Special Info: Sold As-Is
- View: Garden
- Views: 12
- Zoning: AR
Nearby Subdivisions
Amberwoods
Amberwoods Of Boca 2nd Add
Arbor Wood Villas
Boca Alta
Boca Del Mar 1
Boca Del Mar Tract 1 Ph 1
Boca Grove
Boca Grove Plantation
Boca Grove, Plantation
Boca Grove/island In The Grove
Boca Lakes Condo
Boca Pointe
Boca Pointe - Valencia
Boca Pointe/esplanada
Boca Rio
Boca Rio Dev
Boca Rio Heights 03
Boca Rio Heights 2
Boca Trace
Brookfield Sec 1
Buenavista
Cameo Woods
Cameo Woods Condo
Camino Woods
Camino Woods Ii
Captiva
Cloisters
Cloverfield
Cloverfield 01
Colony Woods As
Costa Brava
Costa Del Sol
Costa Del Sol Rep
Country Park At Boca Rato
Country Park At Boca Raton
Country Park At Boca Raton I
Country Park At Boca Raton Ii
Country Park At Boca Raton Iii
Coventry In The Grove
Crescent Lakes
Del Mar Village
Del Mar Village Boca Del Mar T
Del Mar Village Sec 1
Encantada
Escondido
Escondido At Boca Raton 2
Escondido/boca Raton 1
Esplanada At Boca Pointe
Estancia
Estancia 04 Via Verde
Estancia Ii Of Via Verde
Estancia Iii Of Via Verde
Estancia Iv Of Via Verde
Estancia West
Fairways
Island In The Grove
La Corniche At Boca Pointe
La Joya
La Vida
Los Rayos De Sol Ph2
Marbella Woods
Mediterrania
Meridiana At Boca Pointe Ii
Mizner Pointe Of Boca Via Anch
Montoya Estates Unit 1
Montoya Estates Unit 2
Palladium
Palms At Boca Pointe
Palomar
Panache At Boca Pointe Co
Panache At Boca Pointe Condo
Panache At Boca Pointe Ph
Paseos
Pines At Boca Del Mar
Pradera
Pradera Of Via Verde Ph 1 Repl
Pradera Of Via Verde Phase 1 R
Pradera Ph 2
San Simeon
Sandalfoot
Sandalfoot Cove Sec 7 And 8
Sandalfoot Cove Sec 9
Solimar At Boca Del Mar Ph 1
Solimar At Boca Del Mar Ph 3
Southampton Oxford Estates
Southwinds At Boca Pointe
Terra Tranquila
The Estates / Boca Lane
Thornhill Green
Trends At Boca Raton Unit
Trends At Boca Raton Unit 1
Trends At Boca Raton Unit 2
Valencia
Valencia Boca Pointe
Villa Flora At Boca Point
Villa Flora At Boca Pointe
Villa Stel
Villas Del Mar Unit 1
Vista Verde Sec 01 Via Ve
Vista Verde Sec 2
Vista Verde Sec 3
West Lakes Of Boca Raton Inc
Whispering Woods
Wind Drift As
Contact Info
- The Real Estate Professional You Deserve
- Mobile: 904.248.9848
- phoenixwade@gmail.com
















































