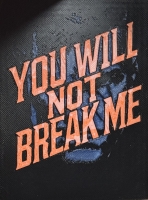PRICED AT ONLY: $1,325,000
Address: 13650 Whistler Mountain Road, Delray Beach, FL 33446
Description
Step into elegance with this beautifully appointed Michigan model, perfectly situated in the desirable community of Polo Trace. A grand double door entrance welcomes you into a spacious foyer that opens into an expansive great room ideal for both relaxed living and stylish entertaining. The formal dining room features coffered ceilings and smooth walls, complemented by neutral flooring and high hat lighting throughout for a sleek, modern ambiance. The open concept kitchen is a chef's dream, complete with granite countertops, a matching granite backsplash, under cabinet lighting, a large center island, snack bar, pantry, and a cozy breakfast nook perfect for casual meals or morning coffee.
Property Location and Similar Properties
Payment Calculator
- Principal & Interest -
- Property Tax $
- Home Insurance $
- HOA Fees $
- Monthly -
For a Fast & FREE Mortgage Pre-Approval Apply Now
Apply Now
 Apply Now
Apply Now- MLS#: RX-11082801 ( Single Family Detached )
- Street Address: 13650 Whistler Mountain Road
- Viewed: 14
- Price: $1,325,000
- Price sqft: $0
- Waterfront: Yes
- Wateraccess: Yes
- Year Built: 2020
- Bldg sqft: 0
- Bedrooms: 4
- Total Baths: 3
- Full Baths: 3
- 1/2 Baths: 1
- Garage / Parking Spaces: 3
- Days On Market: 115
- Additional Information
- Geolocation: 26.4811 / -80.1693
- County: PALM BEACH
- City: Delray Beach
- Zipcode: 33446
- Subdivision: Polo Trace
- Building: Polo Trace
- Elementary School: Hagen Road
- Middle School: Carver Community
- High School: Spanish River Community S
- Provided by: Re/Max Direct
- Contact: Mark Rucco
- (561) 952-2680
- DMCA Notice
Features
Building and Construction
- Absolute Longitude: 80.169295
- Builder Model: Michigan
- Construction: Block, Concrete
- Covered Spaces: 3.00
- Design: Mediterranean
- Dining Area: Breakfast Area, Formal, Snack Bar
- Exterior Features: Covered Patio, Open Patio, Screened Patio
- Flooring: Tile
- Front Exp: East
- Guest House: No
- Roof: Concrete Tile
- Sqft Source: Tax Rolls
- Sqft Total: 3644.00
- Total Floorsstories: 1.00
- Total Building Sqft: 2717.00
Property Information
- Property Condition: Resale
- Property Group Id: 19990816212109142258000000
Land Information
- Lot Description: < 1/4 Acre
- Subdivision Information: Basketball, Cafe/Restaurant, Clubhouse, Fitness Center, Game Room, Pickleball, Playground, Pool, Spa-Hot Tub, Street Lights, Tennis
School Information
- Elementary School: Hagen Road Elementary School
- High School: Spanish River Community High School
- Middle School: Carver Community Middle School
Garage and Parking
- Parking: Driveway, Garage - Attached
Eco-Communities
- Private Pool: No
- Storm Protection Impact Glass: Complete
- Waterfront Details: Lake
Utilities
- Cooling: Central
- Heating: Central
- Pet Restrictions: No Aggressive Breeds
- Pets Allowed: Yes
- Security: Gate - Manned
- Utilities: Cable, Electric, Public Sewer, Public Water
- Window Treatments: Sliding
Finance and Tax Information
- Application Fee: 300.00
- Home Owners Association poa coa Monthly: 663.33
- Homeowners Assoc: Mandatory
- Membership Fee Required: No
- Tax Year: 2024
Other Features
- Country: United States
- Equipment Appliances Included: Auto Garage Open, Dishwasher, Dryer, Freezer, Microwave, Range - Electric, Refrigerator, Smoke Detector, Washer
- Furnished: Unfurnished
- Governing Bodies: HOA
- Housing For Older Persons Act: No Hopa
- Interior Features: Foyer, Kitchen Island, Walk-in Closet
- Legal Desc: POLO TRACE 2 PUD PLAT NO 6 LT 53
- Spa: No
- Parcel Id: 00424609260000530
- Possession: At Closing, Funding
- Special Assessment: No
- Special Info: Sold As-Is
- View: Garden, Lake
- Views: 14
- Zoning: PUD
Nearby Subdivisions
Addison Reserve
Addison Reserve Par 14
Addison Reserve Pars 4 And 5
Addison Reserve Pars 7 And 8
Atlantic Commons Pl 2
Atlantic Commons Pl 5
Atlantic Commons-plat 5
Avalon Trails At Villages Of O
Bridges
Bridges Pl 1
Bridges Pl 3
Bridges Pl 4
Bridges Pl 5
Bridges Pl 6
Bridges Pl 8
Bristol Pointe
Casa Bella
Dakota
Dakota / Sussman
Dakota Sussman Agr Pud North P
Delray Lakes Est
Delray Lakes Estates
Delray Training Center Pu
Delray Training Center Pud Par
Emerald Pointe 1
Four Seasons
Four Seasons/tivoli Isles
Four Seasons/tivoli Isles Pud
Gleneagles
Grande Orchid
Grande Orchid Estates
Hagen Ranch Heights
Hagen Ranch Heights/newport Co
Huntington Lakes Sec One Condo
Huntington Walk 1
Huntington Walk 2
Huntington Walk Pod H
Huntington Walk- Villa Borghes
Hyder Agr Pud Pl
Hyder Agr Pud Pl 1
Hyder Agr Pud Pl 3
Hyder Agr Pud Pl 6
Hyder Agr Pud Pl 7
Marbella At Mizner Country Clu
Mizner Country Club
Mizner Country Club - Del Prad
Mizner Grande Estates
Monterey Estates
Newport Cove
North Oaks
Palm Beach Farms Co 3
Pine Ridge At Delray
Pine Ridge At Delray Beac
Pine Ridge At Delray Beach
Polo Trace
Polo Trace 2 1
Polo Trace 2 3
Polo Trace 2 4
Polo Trace 2 Pud Plat No
Rio Poco
Saturnia Isles
Saturnia Isles 1
Saturnia Isles 3
Saturnia Isles Plt 01
Seven Bridges
Stone Creek Ranch
Stone Creek Ranch, Kenco Ranch
Sussman Agr Pud North Plat One
Sussman Agr Pud North Plat Thr
The Bridges
The Estates At Morikami Park R
Tierra Del Rey
Tivoli Isles Pud
Tuscany
Tuscany North
Tuscany South
Valencia Falls
Valencia Falls 10
Valencia Falls 4
Valencia Falls 6
Valencia Falls 8
Valencia Falls Pl 4
Valencia Palms
Valencia Palms 3
Villa Borghese
Villages Of Oriole Bonaire 1 T
Villaggio Reserve
Vizcaya
Vizcaya 02
Vizcaya 1
Vizcaya 2
Vizcaya 3
Vizcaya 4
Waterways At Delray Ph 04
Similar Properties
Contact Info
- The Real Estate Professional You Deserve
- Mobile: 904.248.9848
- phoenixwade@gmail.com







































































