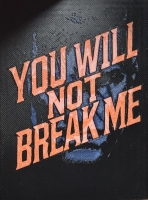PRICED AT ONLY: $895,000
Address: 16673 75th Way, Palm Beach Gardens, FL 33418
Description
Welcome to Palm Beach Country Estates, a sought after community with HOA amenities but no required dues, acreage & county only taxes. Located on a paved road, 2 year old Roof, Ext Paint, Gutters. 2 AC's 1yr & 3yr old, hard wired portable generator, fully remodeled kitchen & guest bath, 2 sheds (1 w/electric) & irrigation. Plenty of parking for boat/RV. Whole home RO system. Sit on the deck under your pergola & relax to the sound of the koi pound under the many mature oaks & coconut palms while spotting the wildlife like hawks & cranes. Head over to the playground, covered picnic tables, racquetball, pickleball courts & frisbee golf course for some fun or walk the paved paths on many of the roads.
Property Location and Similar Properties
Payment Calculator
- Principal & Interest -
- Property Tax $
- Home Insurance $
- HOA Fees $
- Monthly -
For a Fast & FREE Mortgage Pre-Approval Apply Now
Apply Now
 Apply Now
Apply Now- MLS#: RX-11094969 ( Single Family Detached )
- Street Address: 16673 75th Way
- Viewed: 1
- Price: $895,000
- Price sqft: $0
- Waterfront: No
- Year Built: 1991
- Bldg sqft: 0
- Bedrooms: 4
- Total Baths: 2
- Full Baths: 2
- Garage / Parking Spaces: 2
- Days On Market: 152
- Acreage: 1.15 acres
- Additional Information
- Geolocation: 26.922 / -80.1528
- County: PALM BEACH
- City: Palm Beach Gardens
- Zipcode: 33418
- Subdivision: Palm Beach Country Estates
- Building: Palm Beach Country Estates
- Provided by: Southern Key Realty
- Contact: Tiffany M Graves
- (772) 212-2666
- DMCA Notice
Features
Building and Construction
- Absolute Longitude: 80.15277
- Construction: Block, CBS, Concrete
- Covered Spaces: 2.00
- Design: Ranch
- Dining Area: Dining Family
- Exterior Features: Deck, Fence, Open Patio, Room for Pool, Screen Porch, Shed, Well Sprinkler, Zoned Sprinkler
- Flooring: Tile
- Front Exp: East
- Roof: Comp Shingle
- Sqft Source: Tax Rolls
- Sqft Total: 3414.00
- Total Floorsstories: 1.00
- Total Building Sqft: 2917.00
Property Information
- Property Condition: Resale
- Property Group Id: 19990816212109142258000000
Land Information
- Lot Description: 1 to < 2 Acres
- Subdivision Information: Bike - Jog, Pickleball, Picnic Area, Playground, Sidewalks
Garage and Parking
- Parking: 2+ Spaces, Driveway, Garage - Attached, RV/Boat
Eco-Communities
- Private Pool: No
- Storm Protection Panel Shutters: Complete
- Waterfront Details: None
Utilities
- Cooling: Central, Electric
- Heating: Central, Electric
- Pet Restrictions: No Restrictions
- Pets Allowed: Yes
- Utilities: Septic, Well Water
Finance and Tax Information
- Homeowners Assoc: None
- Membership Fee Required: No
- Tax Year: 2024
Other Features
- Country: United States
- Equipment Appliances Included: Auto Garage Open, Dishwasher, Disposal, Dryer, Generator Hookup, Microwave, Range - Electric, Refrigerator, Reverse Osmosis Water Treatment, Storm Shutters, Washer, Water Softener-Owned
- Furnished: Furniture Negotiable
- Governing Bodies: None
- Housing For Older Persons Act: No Hopa
- Interior Features: Entry Lvl Lvng Area, Fireplace(s), French Door, Pull Down Stairs, Roman Tub, Split Bedroom, Walk-in Closet
- Legal Desc: 9-41-42~ N 210 FT OF S 1080 FT OF W 240 FT OF E 730 FT OF NW 1/4
- Parcel Id: 00424109000003200
- Possession: At Closing, Funding
- Special Assessment: No
- Zoning: AR
Nearby Subdivisions
Acreage & Unrec
Alton
Alton Neighborhood
Alton Neighborhood 1
Artistry
Artistry Palm Beach
Artistry Replat
Augusta Pointe At Pga National
Ballenisles
Ballenisles - Sabal Pointe
Ballenisles Country Club
Ballenisles Pod 10
Ballenisles Pod 15
Ballenisles Pod 16b
Barclay Club At Pga Natl
Bent Tree
Bonnette Hunt Club
Bristol Club At Pga Natl
Burwick Estates At Pga Nationa
Caloosa
Caloosa/ Wind In The Pines
Canterbury At Pga National
Cypress Hollow
Diamond Head
Eagleton Lakes
Eastpointe
Eastpointe Country Club
Eastpointe Country Club 0
Eastpointe Country Club 1
Eastpointe Country Club 2
Eastpointe Country Club 4
Eastpointe Country Club 6
Eastpointe Country Club 7
Eastpointe Country Club 8
Eastpointe Sub 10-a
Eastpointe Sub 12-a
Eastpointe Sub 13a
Eastpointe Sub 14-a
Gables At Northlake 1
Gables At Northlake Repl
Garden Isles
Gardens Glen
Gardens Hunt Club
Glengary At Pga National
Glenwood Park
Hansen-jdm 1
Hidden Hollow 1
Hidden Hollow 2
Horseshoe Acres
Horseshoe Acres West
Horseshoe Acres West Repl (ste
Ironwood
Ironwood At Pga National
Magnolia Bay
Marlwood Estates
Marlwood Estates - Pga Nationa
Marlwood Estates-pga National
Masters At Eagleton 1
Masters At Eagleton At Pga Nat
Mirabella
Mirabella At Mirasol
Mirabella At Mirasol A
Mirabella At Mirasol B
Mirabella At Mirasol Pl C
Mirasol
Mirasol Par 21
Mirasol Par 23
Mirasol Par 24
Mirasol Par 3
Mirasol Par 9
Mirasol Paradisio
Mirasol Porto Vecchio
Mirasol Riviera
Mirasol, Andalusia
Montecito
Monterey Pointe
Monterey Pointe 4
N/a
Old Marsh
Old Marsh Golf Club
Old Palm 2
Old Palm Pl
Old Palm Pl 4
Palm Beach Country Estate
Palm Beach Country Estates
Paloma
Pga - Monterey Pointe 3
Pga Estates
Pga National
Pga National Glengary
Pga National Golf Club Estates
Pga Resort Community 1
Pga Resort Community 2
Pga Resort Community 2 - Gleng
Pga Resort Community 4
Pga Resort Community 6
Pga Resort Community Cove
Pga Resort Community Of August
Pga Resort Community Of Covent
Pga Resort Community Of Eaglet
Pga Resort Community Of I
Pga Resort Community Of Ironwo
Pga Resort Community Of Monter
Pga Resort Community Of Presto
Pga Resort Community Of Townho
Pga Resort Community Pl 3
San Remo
Shady Lakes
Square Lake
Square Lake School
Steeplechase
The Island
The Reserve At Eastpointe
Villa D Este
Villa Palma At Northlake
Y-471
Similar Properties
Contact Info
- The Real Estate Professional You Deserve
- Mobile: 904.248.9848
- phoenixwade@gmail.com


























































































