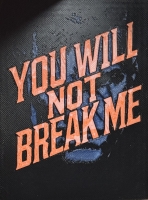PRICED AT ONLY: $799,900
Address: 4380 Butternut Street, Palm Beach Gardens, FL 33410
Description
Welcome to 4380 Butternut Street! This charming 3 bedrooms, 2 bathrooms home sits on a spacious corner lot with no HOA, offering ample room for your boat, toys, or future plans. Located in the heart of Palm Beach Gardens! Equipped with a metal roof, hurricane impact windows and doors, and Hardie Board siding, this home is built for peace of mind. Inside, you'll find a split bedroom layout and light filled living spaces that flows seamlessly to the outdoors. The kitchen retains its original charm, while both bathrooms have been thoughtfully updated one with sleek modern finishes, the other with convenient access to the patio as a cabana bath. Step outside to your screened in and covered lanai, perfect for year round relaxation, which opens to a fully fenced backyard
Property Location and Similar Properties
Payment Calculator
- Principal & Interest -
- Property Tax $
- Home Insurance $
- HOA Fees $
- Monthly -
For a Fast & FREE Mortgage Pre-Approval Apply Now
Apply Now
 Apply Now
Apply Now- MLS#: RX-11096953 ( Single Family Detached )
- Street Address: 4380 Butternut Street
- Viewed: 15
- Price: $799,900
- Price sqft: $0
- Waterfront: No
- Year Built: 1978
- Bldg sqft: 0
- Bedrooms: 3
- Total Baths: 2
- Full Baths: 2
- Garage / Parking Spaces: 2
- Days On Market: 156
- Additional Information
- Geolocation: 26.851 / -80.1026
- County: PALM BEACH
- City: Palm Beach Gardens
- Zipcode: 33410
- Subdivision: Palm Beach Gardens 4
- Building: Garden Woods
- Elementary School: Timber Trace Elementary School
- Middle School: Watson B. Duncan Middle School
- High School: William T. Dwyer High School
- Provided by: Keller Williams Realty Jupiter
- Contact: Sarah Leahy PA
- (561) 427-6100
- DMCA Notice
Features
Building and Construction
- Absolute Longitude: 80.102612
- Construction: Fiber Cement Siding, Frame
- Covered Spaces: 2.00
- Design: Key West, Ranch, Traditional
- Dining Area: Formal
- Exterior Features: Auto Sprinkler, Covered Patio, Custom Lighting, Fence, Outdoor Shower, Screened Patio, Solar Panels, Zoned Sprinkler
- Flooring: Tile
- Front Exp: North
- Roof: Metal
- Sqft Source: Tax Rolls
- Sqft Total: 2703.00
- Total Floorsstories: 1.00
- Total Building Sqft: 1777.00
Property Information
- Property Condition: Resale
- Property Group Id: 19990816212109142258000000
Land Information
- Lot Description: < 1/4 Acre, Corner Lot, Paved Road, Public Road, Treed Lot
- Lot Dimensions: 65X85X90C110
- Subdivision Information: None
School Information
- Elementary School: Timber Trace Elementary School
- High School: William T. Dwyer High School
- Middle School: Watson B. Duncan Middle School
Garage and Parking
- Parking: Driveway, Garage - Attached, Open, RV/Boat, Street
Eco-Communities
- Private Pool: Yes
- Storm Protection Impact Glass: Complete
- Waterfront Details: None
Utilities
- Cooling: Central
- Heating: Central
- Pet Restrictions: No Restrictions
- Pets Allowed: Yes
- Security: Security Sys-Owned
- Utilities: Cable, Gas Natural, Public Sewer, Public Water
- Window Treatments: Impact Glass, Plantation Shutters
Finance and Tax Information
- Homeowners Assoc: None
- Membership: No Membership Avail
- Membership Fee Required: No
- Tax Year: 2024
Other Features
- Country: United States
- Equipment Appliances Included: Auto Garage Open, Dishwasher, Disposal, Dryer, Ice Maker, Range - Electric, Refrigerator, Smoke Detector, Washer, Water Heater - Gas
- Furnished: Unfurnished
- Governing Bodies: None
- Housing For Older Persons Act: No Hopa
- Interior Features: Foyer, Laundry Tub, Pantry, Split Bedroom
- Legal Desc: PL NO 4 CITY OF P B GARDENS LT 1 BLK 36
- Parcel Id: 52424201020360010
- Possession: Funding
- Special Assessment: No
- View: Garden, Pool
- Views: 15
- Zoning: RES
Nearby Subdivisions
Bay Village
Cabana Colony
Cabana Colony2
Casa De Marbella
Catalina Lakes
Commodores Pocket
Crystal Pointe
Crystal Pointe - Estate Sectio
Crystal Pointe 1
Crystal Pointe 4
Crystal Pointe Pl 3
Evergrene
Evergrene Pcd 2
Evergrene Pcd 3
Evergrene Pcd 6
Evergrene Pcd 7
Evergrene Pcd 8
Evergrene Pcd 9
Evergrene Pdc 07
Fowlers Sub In
Frenchmans Creek
Frenchmans Creek Par B
Frenchmans Creek Par C-1-b
Frenchmans Creek Par F-2
Frenchmans Reserve
Frenchmans Reserve Pcd B
Frenchmans Reserve Pcd E
Frenchmans Reserve Pcd F
Frenchmans Reserve Pod C
Frenchmens Landing
Frenchmens Landing 1
Frenchmens Landing 2
Frenchmens Landing 4
Garden Oaks 1
Garden Oaks West
Garden Woods
Garden Woods/palm Beach Garden
Gardenia North
Intracoastal Park
Isles At Palm Beach Gardens
Maheu Estates
Maheu Estates Add 1
Maheu Estates Add 2
Maheu Sub Sec A
Maheu Sub Sec C
Mediterranea Ph 2
Monet Gardens Amd (unrec) On
N/a
Na
Natures Hideaway
Nicholas Park
Not Applicable
Oaks East
Oaks Oaks East 04
Oaks Oaks East 1
Palm Beach Cabana Colony
Palm Beach Cabana Colony 1
Palm Beach Cabana Colony East
Palm Beach Cabana Colony Plat
Palm Beach Gardens
Palm Beach Gardens 3
Palm Beach Gardens 4
Palm Beach Gardens 5
Palm Beach Gardens 6
Palm Beach Gardens Estate
Palm Beach Gardens Estates
Palm Beach Gardens Pl 4 In Pb
Palm Beach Gardens Pl 6 In Pb
Palm Beach Square Unit 1
Palm Beach Square Unit 2 In
Palm Beach Square Unit 4
Palm Beach Square Unit 5
Palm Harbor
Paradise Point
Paradise Port
Pirates Cove
Prosperity Pines
Rainwood West
Sanctuary 2
Seven Oaks
Siena Oaks
Sun Terrace
The Sanctuary
Unincorporated
Waterway Manor
Windsor Est
Similar Properties
Contact Info
- The Real Estate Professional You Deserve
- Mobile: 904.248.9848
- phoenixwade@gmail.com








































































