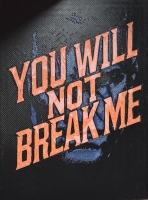PRICED AT ONLY: $839,000
Address: 247 Kelsey Park Circle, Palm Beach Gardens, FL 33410
Description
Charming & Private Lakefront Pool Home with extended Patio & deck area, Remote Sun Shade Awning, lovely covered & screened Patio area & Lush Landscaping. Updated custom kitchen offering an entire suite of SS Appliances, a Pantry w/pullouts, a large L shape bar counter topped with a sea of luscious quartz countertops & a window over the large SS sink. U'll also enjoy the convenient sliding door just off kitchen with side patio & outdoor grilling station. Open Concept living & dining area, Soaring Ceilings & NO POPCORN throughout. New flooring, Plantation Shutters, Murphy Bed, Most Popular, Divosta Built Solid Model: 3 bed/3bath/Plus Bonus Flex Rm/oversized 2 car garage/Laundry Rm with full size W&D, 6 Bays of 42'' Cabinets & Large Utility sink.GR8 Entertaining spaces inside & out. A MUST C
Property Location and Similar Properties
Payment Calculator
- Principal & Interest -
- Property Tax $
- Home Insurance $
- HOA Fees $
- Monthly -
For a Fast & FREE Mortgage Pre-Approval Apply Now
Apply Now
 Apply Now
Apply Now- MLS#: RX-11104892 ( Single Family Detached )
- Street Address: 247 Kelsey Park Circle
- Viewed: 45
- Price: $839,000
- Price sqft: $0
- Waterfront: Yes
- Wateraccess: Yes
- Year Built: 1994
- Bldg sqft: 0
- Bedrooms: 3
- Total Baths: 3
- Full Baths: 3
- Garage / Parking Spaces: 2
- Days On Market: 126
- Additional Information
- Geolocation: 26.8328 / -80.0791
- County: PALM BEACH
- City: Palm Beach Gardens
- Zipcode: 33410
- Subdivision: Oaks East
- Building: Oaks East
- Elementary School: Allamanda
- Middle School: Howell L. Watkins
- High School: Palm Beach Gardens
- Provided by: Sandpiper Realty, Inc
- Contact: Jill Wilcox-Fesl
- (561) 863-9962
- DMCA Notice
Features
Building and Construction
- Absolute Longitude: 80.07907
- Construction: Concrete
- Covered Spaces: 2.00
- Design: Other Arch
- Dining Area: Breakfast Area, Dining/Kitchen, Formal, Snack Bar
- Exterior Features: Auto Sprinkler, Awnings, Covered Patio, Fence, Lake/Canal Sprinkler, Screened Patio, Shutters, Summer Kitchen, Zoned Sprinkler
- Flooring: Concrete, Tile
- Front Exp: Southeast
- Roof: Barrel
- Sqft Source: Tax Rolls
- Sqft Total: 2505.00
- Total Floorsstories: 1.00
- Total Building Sqft: 1826.00
Property Information
- Property Condition: Resale
- Property Group Id: 19990816212109142258000000
Land Information
- Lot Description: < 1/4 Acre, Interior Lot, Paved Road, Sidewalks
- Lot Dimensions: PRIVATE BACK YARD
- Subdivision Information: Bike - Jog, Manager on Site, Pool, Sidewalks, Street Lights
School Information
- Elementary School: Allamanda Elementary School
- High School: Palm Beach Gardens High School
- Middle School: Howell L. Watkins Middle School
Garage and Parking
- Parking: 2+ Spaces, Driveway, Garage - Attached, Vehicle Restrictions
Eco-Communities
- Private Pool: Yes
- Storm Protection Accordion Shutters: Complete
- Waterfront Details: Lake
Utilities
- Cooling: Ceiling Fan, Central, Electric
- Heating: Central, Electric
- Pet Restrictions: No Aggressive Breeds, Number Limit
- Pets Allowed: Yes
- Security: Gate - Manned, Security Sys-Owned
- Utilities: Cable, Electric, Public Sewer, Public Water, Underground, Water Available
- Window Treatments: Impact Glass, Plantation Shutters, Single Hung Metal, Sliding, Verticals
Finance and Tax Information
- Application Fee: 200.00
- Home Owners Association poa coa Monthly: 408.00
- Homeowners Assoc: Mandatory
- Membership: No Membership Avail
- Membership Fee Required: No
- Tax Year: 2024
Other Features
- Country: United States
- Equipment Appliances Included: Central Vacuum, Dishwasher, Disposal, Dryer, Freezer, Microwave, Range - Electric, Range - Gas, Refrigerator, Storm Shutters, Washer, Water Heater - Elec
- Furnished: Furniture Negotiable, Unfurnished
- Governing Bodies: HOA
- Housing For Older Persons Act: No Hopa
- Interior Features: Bar, Built-in Shelves, Closet Cabinets, Entry Lvl Lvng Area, French Door, Laundry Tub, Pantry, Pull Down Stairs, Roman Tub, Sky Light(s), Split Bedroom, Volume Ceiling, Walk-in Closet
- Legal Desc: OAKS EAST PL 2 LT 410
- Parcel Id: 52434207370004100
- Possession: At Closing
- Special Assessment: No
- Special Info: Title Insurance
- View: Garden, Lake, Pool
- Views: 45
- Zoning: RM(cit
Nearby Subdivisions
Bay Village
Cabana Colony
Cabana Colony2
Casa De Marbella
Catalina Lakes
Commodores Pocket
Crystal Pointe
Crystal Pointe - Estate Sectio
Crystal Pointe 1
Crystal Pointe 4
Crystal Pointe Pl 3
Evergrene
Evergrene Pcd 2
Evergrene Pcd 3
Evergrene Pcd 6
Evergrene Pcd 7
Evergrene Pcd 8
Evergrene Pcd 9
Evergrene Pdc 07
Fowlers Sub In
Frenchmans Creek
Frenchmans Creek Par B
Frenchmans Creek Par C-1-b
Frenchmans Creek Par F-2
Frenchmans Reserve
Frenchmans Reserve Pcd B
Frenchmans Reserve Pcd E
Frenchmans Reserve Pcd F
Frenchmans Reserve Pod C
Frenchmens Landing
Frenchmens Landing 1
Frenchmens Landing 2
Frenchmens Landing 4
Garden Oaks 1
Garden Oaks West
Garden Woods
Garden Woods/palm Beach Garden
Gardenia North
Intracoastal Park
Isles At Palm Beach Gardens
Maheu Estates
Maheu Estates Add 1
Maheu Estates Add 2
Maheu Sub Sec A
Maheu Sub Sec C
Mediterranea Ph 2
Monet Gardens Amd (unrec) On
N/a
Na
Natures Hideaway
Nicholas Park
Not Applicable
Oaks East
Oaks Oaks East 04
Oaks Oaks East 1
Palm Beach Cabana Colony
Palm Beach Cabana Colony 1
Palm Beach Cabana Colony East
Palm Beach Cabana Colony Plat
Palm Beach Gardens
Palm Beach Gardens 06
Palm Beach Gardens 3
Palm Beach Gardens 4
Palm Beach Gardens 5
Palm Beach Gardens 6
Palm Beach Gardens Estate
Palm Beach Gardens Estates
Palm Beach Gardens Pl 4 In Pb
Palm Beach Gardens Pl 6 In Pb
Palm Beach Square Unit 1
Palm Beach Square Unit 2 In
Palm Beach Square Unit 4
Palm Beach Square Unit 5
Palm Harbor
Paradise Point
Paradise Port
Pirates Cove
Prosperity Pines
Rainwood West
Sanctuary 2
Seven Oaks
Siena Oaks
Sun Terrace
The Sanctuary
Unincorporated
Waterway Manor
Windsor Est
Similar Properties
Contact Info
- The Real Estate Professional You Deserve
- Mobile: 904.248.9848
- phoenixwade@gmail.com
















































