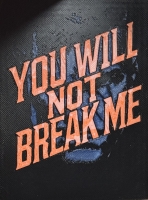PRICED AT ONLY: $4,500
Address: 3510 Cambridge Drive Se, Stuart, FL 34997
Description
Willoughby Golf Club, Stuart, FL, is named in the top 10 Best Florida Retirement Communities in Florida .Quant & quite country yellow home, pond front , share the patio & the view with the geese & pelicans . Nice size home featuring 2,636 square feet of Living area. Concrete block construction offering spacious 3 bedrooms, 2 full bathrooms, a formal dining room, and a country kitchen/breakfast area. High Ceilings allow for tons of natural light. Beautiful hardwood floors. Clubhouse, Golf Shop, Wellness Center, and Tennis a short ride away The community pool is across the street ,three houses away. Discover Hutchinson Island Beaches, Shopping, Restaurants, World Class Golf, Boating & Fishing and best of all '' The Weather '' ANNUAL LEASE ONLY , Tenant to verify all information
Property Location and Similar Properties
Payment Calculator
- Principal & Interest -
- Property Tax $
- Home Insurance $
- HOA Fees $
- Monthly -
For a Fast & FREE Mortgage Pre-Approval Apply Now
Apply Now
 Apply Now
Apply Now- MLS#: RX-11102184 ( Single Family Detached )
- Street Address: 3510 Cambridge Drive Se
- Viewed: 31
- Price: $4,500
- Price sqft: $0
- Waterfront: No
- Year Built: 1990
- Bldg sqft: 0
- Bedrooms: 3
- Total Baths: 2
- Full Baths: 2
- Days On Market: 133
- Additional Information
- Geolocation: 27.1608 / -80.2326
- County: MARTIN
- City: Stuart
- Zipcode: 34997
- Subdivision: Willoughby
- Provided by: The Stuart Real Estate Shop
- Contact: Denise Curley
- (772) 579-1762
- DMCA Notice
Features
Building and Construction
- Absolute Longitude: 80.232637
- Exterior Features: Auto Sprinkler, Covered Patio
- Flooring: Carpet, Ceramic Tile, Wood Floor
- Front Exp: East
- Sqft Source: Tax Rolls
- Sqft Total: 3281.00
- Total Floors In Bldg: 1.00
- Total Building Sqft: 2636.00
Property Information
- Property Group Id: 20010809200717574625000000
Land Information
- Lot Description: < 1/4 Acre, Cul-De-Sac, Interior Lot, Paved Road, West of US-1
- Subdivision Information: Cafe/Restaurant, Clubhouse, Dog Park, Manager on Site, Pool, Street Lights, Tennis
Garage and Parking
- Parking: 2+ Spaces, Decorative Drive, Driveway, Garage - Attached, Golf Cart, Street, Vehicle Restrictions
Eco-Communities
- Private Pool: No
- Storm Protection Impact Glass: Partial
- Waterfront Details: Lake
Utilities
- Cooling: Central Individual, Electric
- Heating: Central Building, Electric
- Pets Allowed: No
- Security: Gate - Manned, Private Guard
Finance and Tax Information
- Application Fee: 0.00
- Damage Deposit: 4500.00
- Payment Frequency: Monthly
Rental Information
- Min Days For Lease: 365.00
- Rental Info 1st Month Deposit: 4500.00
- Rental Info April: Annual
- Rental Info August: Annual
- Rental Info December: Annual
- Rental Info February: Annual
- Rental Info Furn Annual Rent: 54000.00
- Rental Info January: Annual
- Rental Info July: Annual
- Rental Info June: Annual
- Rental Info Last Month Deposit: 4500.00
- Rental Info March: Annual
- Rental Info May: Annual
- Rental Info November: Annual
- Rental Info October: Annual
- Rental Info September: Annual
- Tenant Pays: Electric, Water
Other Features
- Country: United States
- Equipment Appliances Included: Auto Garage Open, Central Vacuum, Dishwasher, Disposal, Dryer, Microwave, Range, Refrigerator, Washer, Water Heater - Elec
- Furnished: Furnished
- Governing Bodies: HOA
- Housing For Older Persons Act: No Hopa
- Interior Features: Closet Cabinets, Entry Lvl Lvng Area, Foyer, Kitchen Island, Pantry, Split Bedroom, Walk-in Closet
- Legal Desc: LOT 6 WILLOUGHBY PLAT NO 3 ACCORDING TO THE PLAT THEREOF RECORDED IN PLAT BOOK 11 PAGE 73 PUBLIC RECORDS MARTIN COUNTY
- Miscellaneous: Central A/C, Community Pool, Den/Family Room, Garage - 2 Car, Laundry Facilities, Recreation Facility, Tennis, Washer / Dryer
- Parcel Id: 393841003000000606
- View: Lake
- Views: 31
Nearby Subdivisions
566100 Sw Stuart Acreage
95 Riverside Pud Phase Iv (cam
Camellia
Camellia 95 Riverside Pud Phas
Coral Gardens
Coral Point
Costner's
Courtyards At Willoughby Condo
Cove Isle - Legacy Cove
Dixie Park Addition
Dixie Park Addition No. 2
Edgewater Pointe
Emerald Lakes
Emerald Lakes Ph 02
Fairway Palms Condo
Golden Gate
Hansons Landing
Hansons Landing Condo
Hibiscus Park
Kanner Lake (aka Willow Pointe
Manatee Bay
Manatee Isles
Mariner Cay
Mariner Sands
Mariner Sands Plat No 1
Mariner Village
Meadowwood
Miles Grant Condo
Miles Grant Condo 01
Miles Grant Condo 1
Natalie Estates Mobile Home Pa
Parkwood
Port Manatee Condo Bldg #
Port Salerno
River Marina
River Pines
Rocky Point
Rocky Point Estates
Salerno Reserve At Showcase Pu
Schooner Oaks Condo
Seascape 1 Condo
South River
South River Colony
South River Village Condo
Summerfield
Sunshine Parkway Manor Unrecor
The Moorings Of Manatee Condo
The Preserve At Park Trace Pud
Trillium
Twin Lakes South & Town Villas
Vista Salerno
Vista Salerno Revised
Willoughby
Willoughby (aka Willoughby Cay
Willoughby Crescent Condo
Willow Pointe
Similar Properties
Contact Info
- The Real Estate Professional You Deserve
- Mobile: 904.248.9848
- phoenixwade@gmail.com






























































