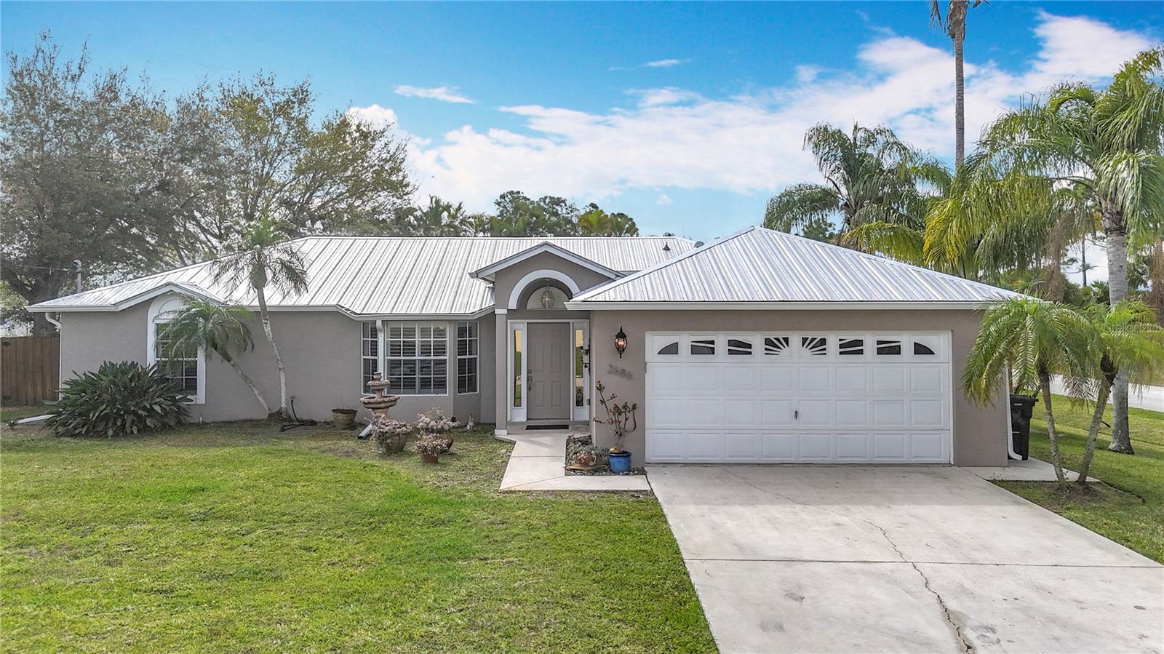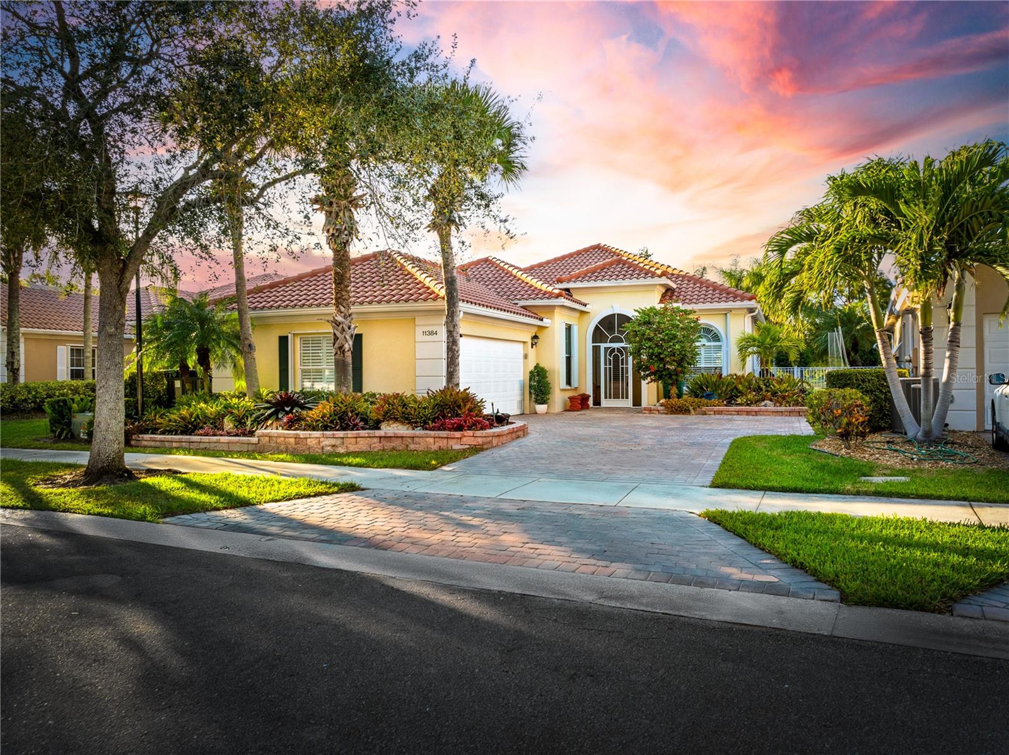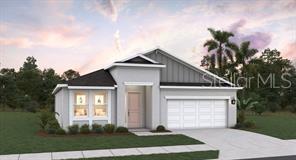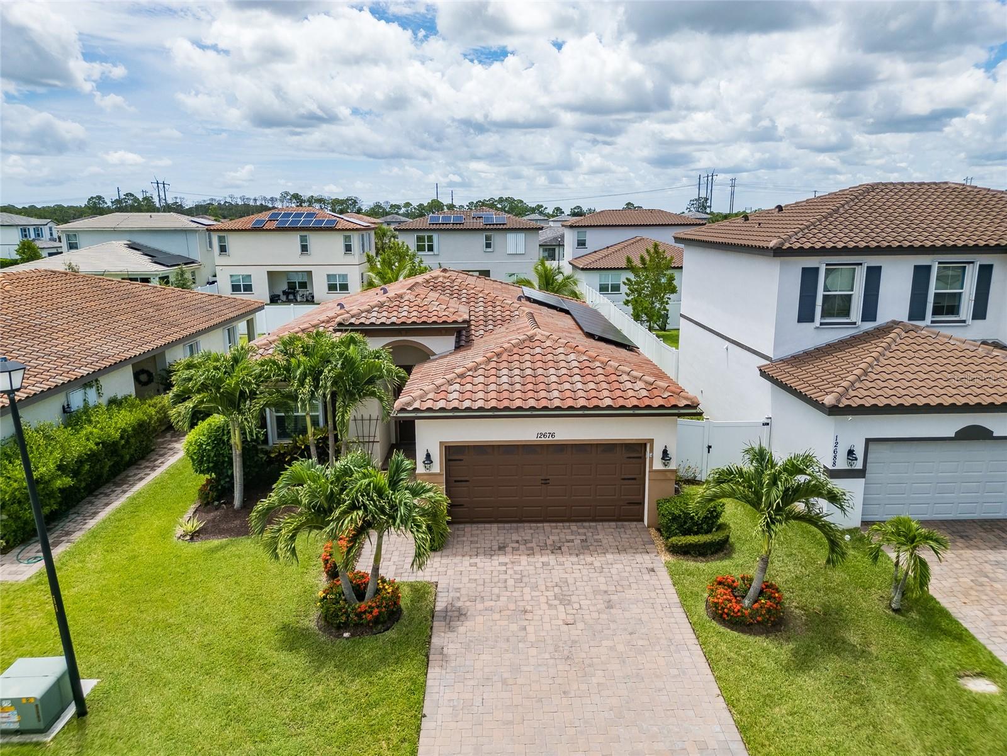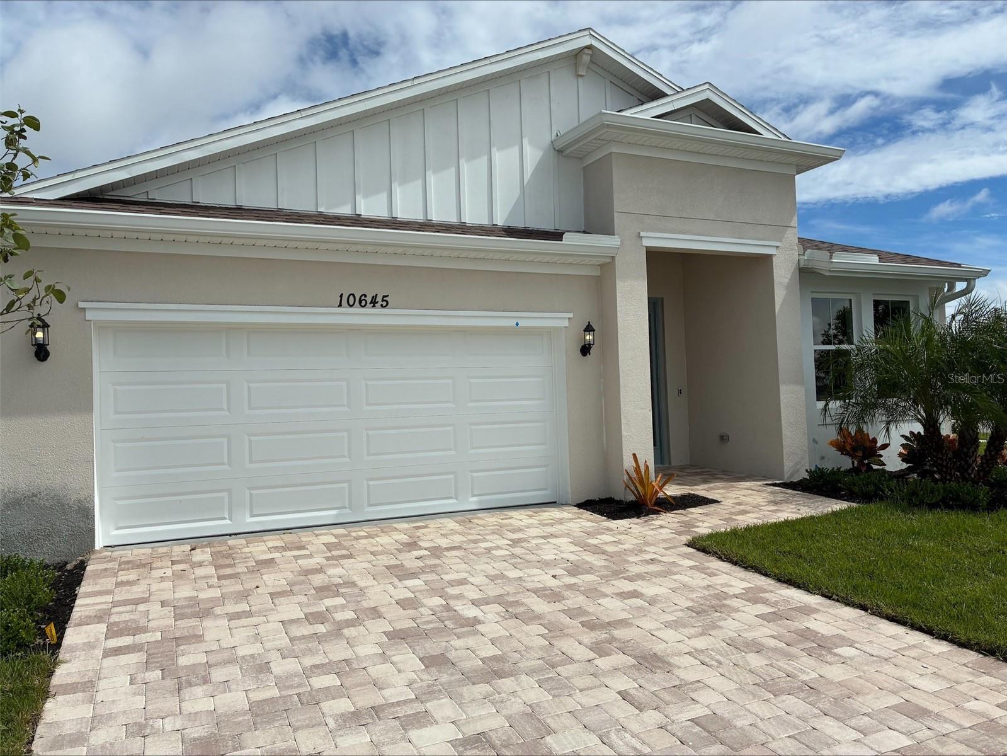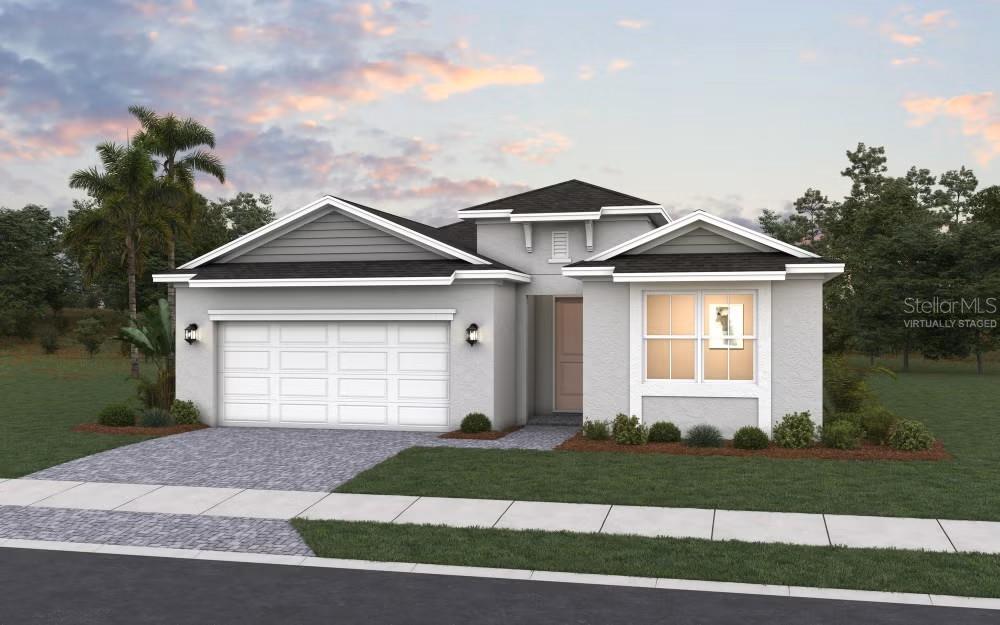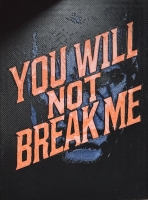PRICED AT ONLY: $439,900
Address: 10211 Fernwood Avenue Sw, Port Saint Lucie, FL 34987
Description
Live like a VIP in Vitalia! This show stopping 2/2/2 + den home stuns with wide lake views and top tier upgrades. Tray ceilings, French doors, custom shades, and tile floors bring the glam. The chef's kitchen wows with granite, 42'' wood cabinets with pullouts, double oven, cooktop, and sleek stainless appliances. Open layout, front load washer/dryer, and high impact glass throughout for style and peace of mind. Step out to your huge covered, screened lanai and soak in the view. Vitalia delivers with resort style amenities sparkling pool, pickleball, fitness center, endless clubs, and more. Gated, active 55+ community and absolutely fabulous!
Property Location and Similar Properties
Payment Calculator
- Principal & Interest -
- Property Tax $
- Home Insurance $
- HOA Fees $
- Monthly -
For a Fast & FREE Mortgage Pre-Approval Apply Now
Apply Now
 Apply Now
Apply Now- MLS#: RX-11111620 ( Single Family Detached )
- Street Address: 10211 Fernwood Avenue Sw
- Viewed: 29
- Price: $439,900
- Price sqft: $0
- Waterfront: Yes
- Wateraccess: Yes
- Year Built: 2016
- Bldg sqft: 0
- Bedrooms: 2
- Total Baths: 2
- Full Baths: 2
- Garage / Parking Spaces: 2
- Days On Market: 128
- Additional Information
- Geolocation: 27.279 / -80.447
- County: SAINT LUCIE
- City: Port Saint Lucie
- Zipcode: 34987
- Subdivision: Vitalia
- Building: Vitalia
- Provided by: RE/MAX Gold
- Contact: William N Eggeling
- (772) 607-9600
- DMCA Notice
Features
Building and Construction
- Absolute Longitude: 80.44704
- Builder Model: Madeira Custom
- Construction: CBS
- Covered Spaces: 2.00
- Dining Area: Dining-Living, Snack Bar
- Exterior Features: Auto Sprinkler, Covered Patio, Screened Patio
- Flooring: Carpet, Tile
- Front Exp: Southeast
- Guest House: No
- Roof: Comp Shingle
- Sqft Source: Tax Rolls
- Sqft Total: 2991.00
- Total Floorsstories: 1.00
- Total Building Sqft: 2037.00
Property Information
- Property Condition: Resale
- Property Group Id: 19990816212109142258000000
Land Information
- Lot Description: < 1/4 Acre, Interior Lot, Paved Road, Private Road
- Lot Dimensions: .14
- Subdivision Information: Billiards, Bocce Ball, Business Center, Cabana, Community Room, Dog Park, Fitness Center, Game Room, Internet Included, Library, Manager on Site, Pickleball, Pool, Sidewalks, Spa-Hot Tub, Street Lights, Tennis
Garage and Parking
- Parking: Drive - Decorative, Garage - Attached
Eco-Communities
- Private Pool: No
- Storm Protection Impact Glass: Complete
- Waterfront Details: Lake
Utilities
- Cooling: Central, Electric, Paddle Fans
- Heating: Central, Electric
- Pet Restrictions: Number Limit
- Pets Allowed: Restricted
- Security: Burglar Alarm, Gate - Manned
- Utilities: Cable, Electric, Gas Natural, Public Sewer, Public Water, Underground
- Window Treatments: Impact Glass, Sliding
Finance and Tax Information
- Application Fee: 0.00
- Home Owners Association poa coa Monthly: 567.00
- Homeowners Assoc: Mandatory
- Membership Fee Required: No
- Tax Year: 2024
Other Features
- Country: United States
- Equipment Appliances Included: Auto Garage Open, Cooktop, Dishwasher, Disposal, Dryer, Ice Maker, Microwave, Refrigerator, Smoke Detector, Washer, Washer/Dryer Hookup, Water Heater - Gas
- Furnished: Furniture Negotiable, Unfurnished
- Governing Bodies: HOA
- Housing For Older Persons Act: Yes-Verified
- Interior Features: Entry Lvl Lvng Area, Foyer, French Door, Pantry, Split Bedroom, Walk-in Closet
- Legal Desc: TRADITION PLAT NO. 35 (PB 52-1) LOT 498 (OR 3914-1714)
- Spa: No
- Parcel Id: 430470200650003
- Special Assessment: Yes
- Special Info: Deed Restrictions, Sold As-Is
- View: Lake
- Views: 29
- Zoning: PUD
Nearby Subdivisions
Astor Creek
Bedford Park At Tradition
Belterra
Belterra Phase 1 Plat 1
Belterra Phase 1 Plat 2
Brystol At Wydler
Brystol At Wylder
Brystol At Wylder Ltc Ranch We
Cadence
Cadence Phase 1
Cadence Phase 1 Tradition
Cadence Phase Ii
Cadence Phase Iii
Carlton Country Estates Poa
Central Park
Central Park St Lucie
Central Park Verano South
Copper Creek
Copper Creek Plat No 2
Cresswind At Verano
Cresswind, Pga Verano
Crestwind At Pga Village Veran
Del Webb
Del Webb Tradition
Del Webb At Tradition
Del Webb At Tradition Plat No.
Del Webb Tradition
Del Webb Tradtion
Discovery Way At Riverland Par
Emery At Tradition
Emery Ii
Esplanade At Tradition
Esplanade At Tradition Estate
Esplanade At Tradition Phase 2
Fairgreen Commons
Glynlea Country Club
Heritage Oaks
Heron Preserve
Heron Preserve At Tradition Ph
Lakepark At Tradition Plat 1
Lakepark At Tradition Plat 3
Ltc Ranch West Phase 1
Ltc Ranch West Phase 1 Brystol
Ltc Ranch West Pod 6a Phase 1
Manderlie/mattamy At
Marrita Reserve
Mattamy At Southern Grove Plat
Mattamy St Southern Grove Plat
Metes And Bounds
Metes And Bounds, Valencia Gro
Pga Verano
Pga Village Verano
Port St Lucie Section 35
Port St Lucie Section 41
Pulte At Tradition Phase 1
Riverland
Riverland Parcel A - Plat Elev
Riverland Parcel A - Plat Five
Riverland Parcel A - Plat Four
Riverland Parcel A - Plat Nine
Riverland Parcel A - Plat Six
Riverland Parcel A - Plat Ten
Riverland Parcel A - Plat Thre
Riverland Parcel A - Plat Twel
Riverland Parcel B - Plat Eigh
Riverland Parcel B - Plat Five
Riverland Parcel B - Plat Seve
Riverland Parcel B - Plat Six
Riverland Parcel B - Plat Two
Riverland Parcel C - Plat Eigh
Riverland Parcel C - Plat Four
Riverland Parcel C - Plat Seve
Riverland Parcel C - Plat Six
Riverland Parcel C - Plat Ten
Riverland Parcel C - Plat Two
Riverland Parcel D - Plat Four
Riverland Valencia Cay
Riverland Valencia Grove
Seville 6b Phase 1
Seville Phase 1
Southern Grove Parcel 28 Repla
Telaro At Southern Grove
Telaro At Southern Grove Phase
The Preserve At The Estates At
Town Park
Town Park, Stockton
Townpark At Tradition
Townpark, Town Park
Tradition 19 Replat-repla
Tradition Plat No 5
Tradition Plat No 15
Tradition Plat No 18
Tradition Plat No 19
Tradition Plat No 19 Replat No
Tradition Plat No 19 Replat-re
Tradition Plat No 19 Townpark
Tradition Plat No 20 - The Pre
Tradition Plat No 21
Tradition Plat No 22
Tradition Plat No 25
Tradition Plat No 28
Tradition Plat No 29
Tradition Plat No 3
Tradition Plat No 30
Tradition Plat No 35
Tradition Plat No 72
Tradition Plat No. 75
Tradition Plat No. 77
Treasure Coast Airpark
Valencia Cay
Valencia Cay At Riverland
Valencia Grove, Riverland
Valencia Grove/riverland
Valencia Walk @ Riverland
Veranda Gardens
Veranda Preserve
Verano
Verano Central Park
Verano Pud No 1 Plat No 21
Verano Pud No. 1 Plat No. 17
Verano South - Pod C
Verano South - Pod C - Plat No
Verano South - Pod G - Plat No
Verano South Pud 1
Verano South Pud 1 - Pod A - P
Verano South Pud 1 - Pod B - P
Verano South Pud 1 - Pod C - P
Verano South Pud 1 - Pod D - P
Verano South Pud 1 - Pod E - P
Verano South Pud 1 - Pod G - P
Victoria Parc The Manors
Vitalia
Vitalia At Tradition
Vitalia Tradition
Vitalia Tradition Plat 28
Similar Properties
Contact Info
- The Real Estate Professional You Deserve
- Mobile: 904.248.9848
- phoenixwade@gmail.com























































