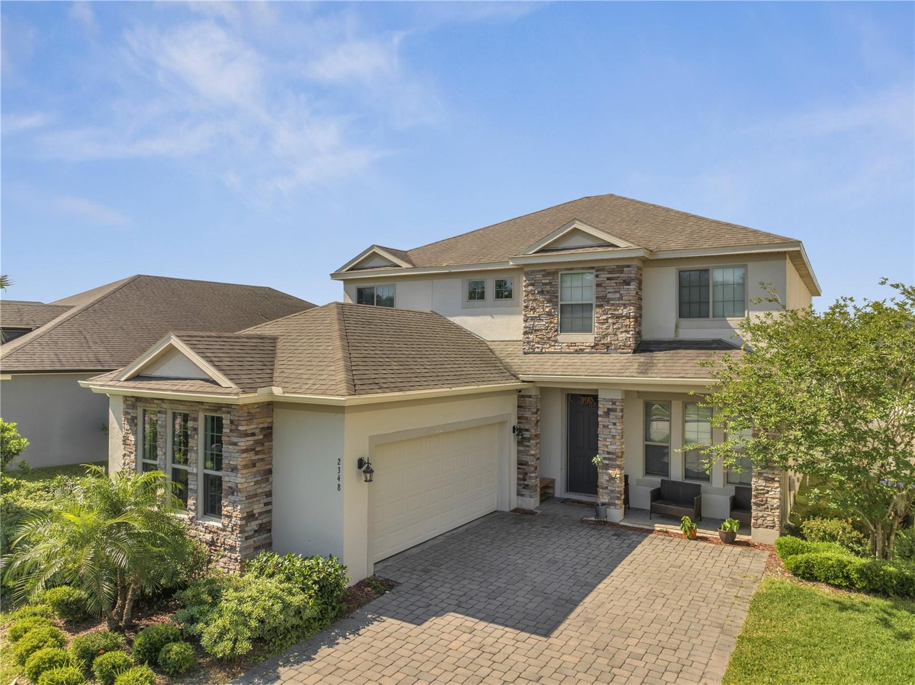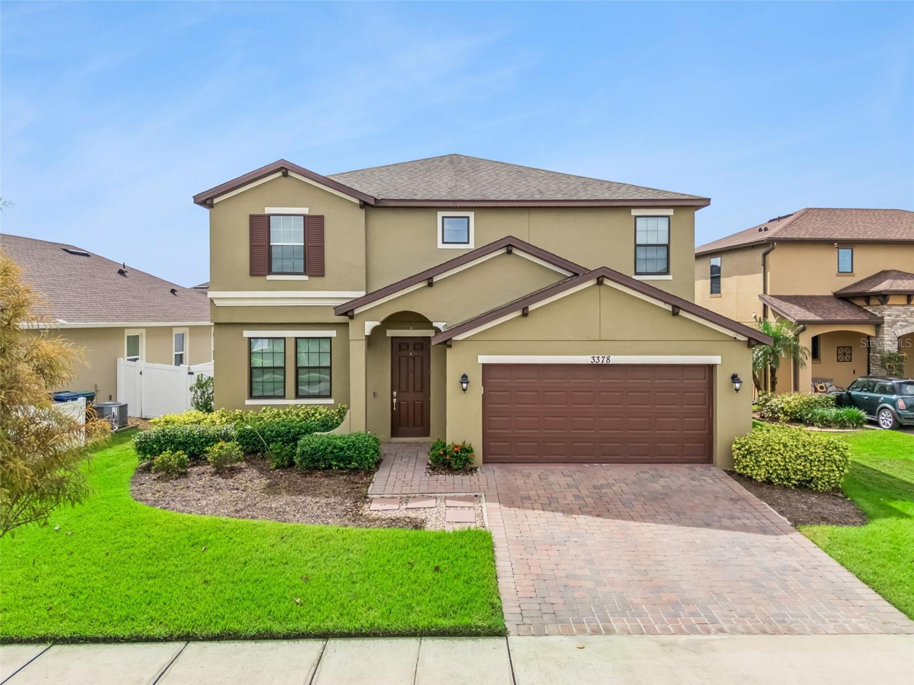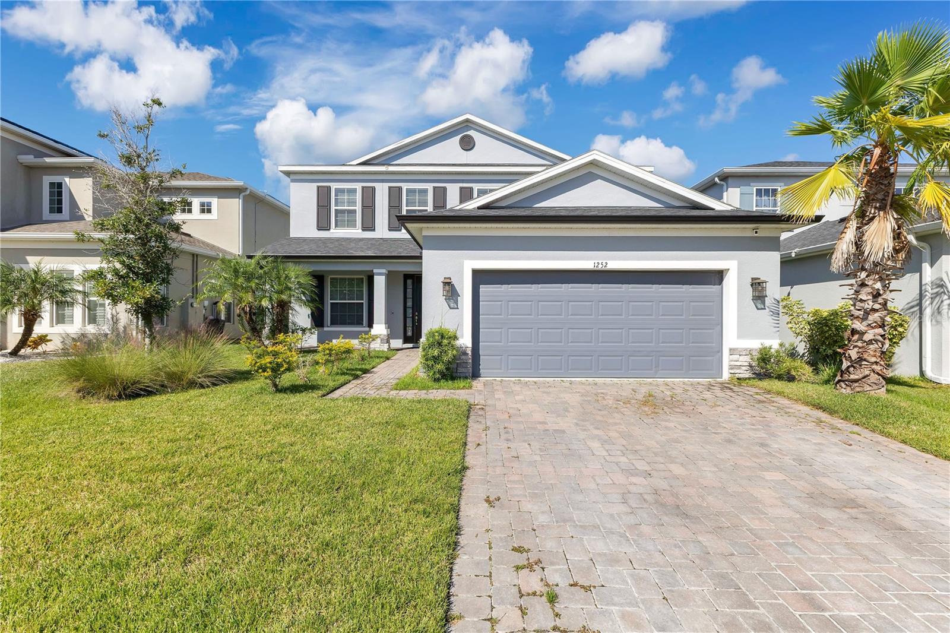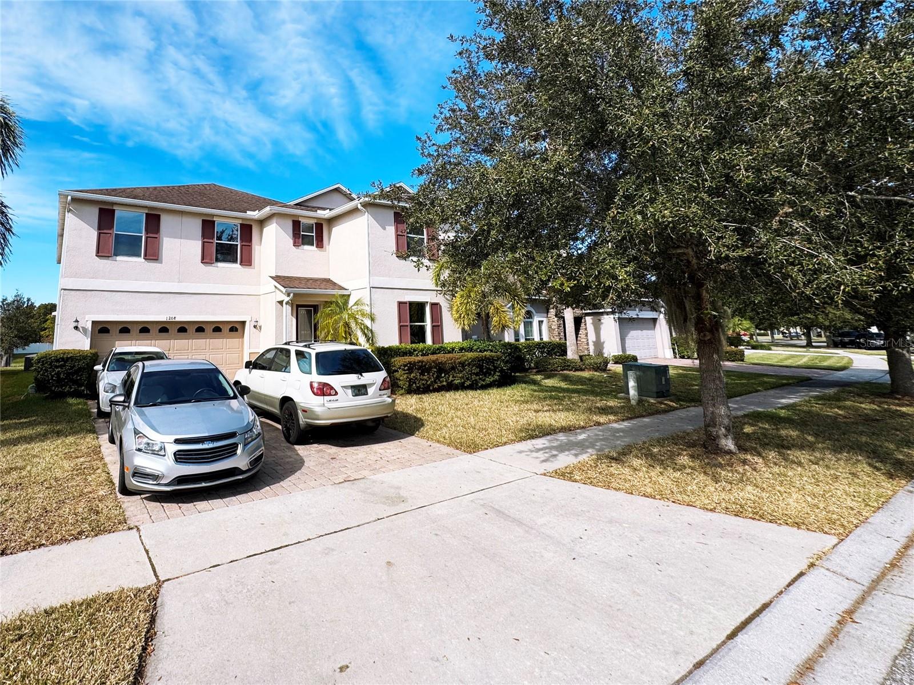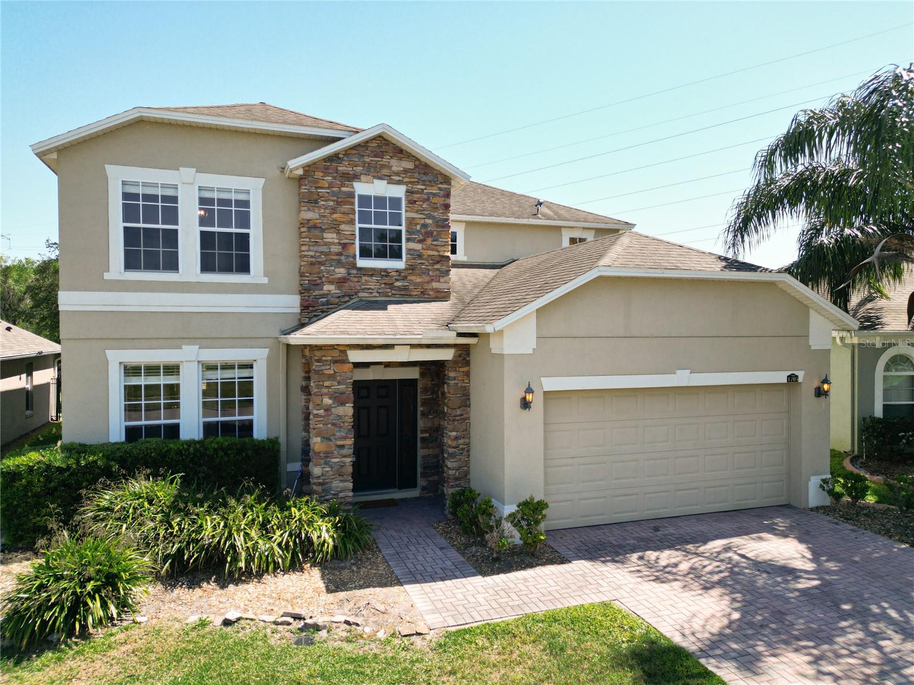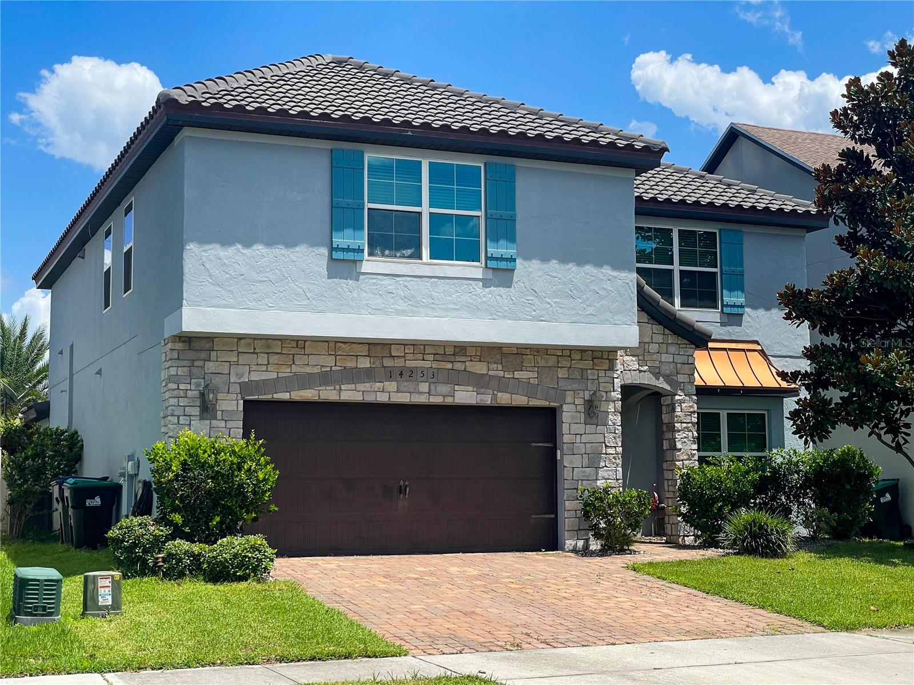PRICED AT ONLY: $575,000
Address: 2348 Pearl Cider Street, Orlando, FL 32824
Description
Why wait for new construction when this beautifully upgraded home, built in 2018, is ready for you now? Ideally located just 10 minutes from Lake Nona, less than 5 minutes from major highways, and within 30 minutes of Disney World, Universal Studios, and Downtown Orlando, this home offers a perfect blend of modern comfort, convenience, and resort style community living. With 4 bedrooms, 3.5 bathrooms, and a thoughtfully designed layout, this home is perfect for families or anyone who loves to entertain. From the moment you arrive, the elevated exterior design stands out, setting the tone for whats inside. At the entry, a flex space functions beautifully as a home office or formal dining area, leading into a stunning double height living area filled with natural light from the expansive 9 sliding glass doors. The gourmet kitchen features 42 white cabinets, stainless steel appliances, a gas stove, and generous counter spacean ideal space for cooking and hosting. The home is also pre wired for surround sound for a truly immersive living experience. The first floor primary suite offers privacy and luxury, with a walk in closet, soaking tub, walk in shower, and sleek black tile accents. Upstairs, upgraded railings lead you to a spacious loft, perfect for a second living space, playroom, or home theater. The three additional bedrooms are split, with a thoughtful layout offering comfort and separation, along with two full bathrooms. Outside, enjoy your fully fenced backyard complete with recent upgrades, including a screened in patio ($1,500), extended paver patio ($3,000), gutters ($1,000), and motorized blinds ($1,300) on the large window. With 10 mature fruit trees, theres plenty of space to relax, garden, or even add a pool. Additional features include rich wood flooring throughout, updated ceiling fans, smart garage door, and smart door lock. The community amenities elevate the lifestyle even more, featuring a dog park, playground, soccer field, and a resort style community poolall just steps from your front door. Dont miss this opportunity to own a move in ready, feature packed home in one of Orlandos most convenient and growing areas. Schedule your private tour of 2348 Pearl Cider St today and experience the perfect mix of comfort, style, and location!
Property Location and Similar Properties
Payment Calculator
- Principal & Interest -
- Property Tax $
- Home Insurance $
- HOA Fees $
- Monthly -
For a Fast & FREE Mortgage Pre-Approval Apply Now
Apply Now
 Apply Now
Apply Now- MLS#: S5125056 ( Residential )
- Street Address: 2348 Pearl Cider Street
- Viewed: 10
- Price: $575,000
- Price sqft: $153
- Waterfront: No
- Year Built: 2018
- Bldg sqft: 3752
- Bedrooms: 4
- Total Baths: 4
- Full Baths: 3
- 1/2 Baths: 1
- Garage / Parking Spaces: 2
- Days On Market: 195
- Additional Information
- Geolocation: 28.3989 / -81.3471
- County: ORANGE
- City: Orlando
- Zipcode: 32824
- Subdivision: Woodland Park Phase 3
- Elementary School: Wetherbee
- Middle School: South Creek
- High School: Cypress Creek
- Provided by: THE FIRM RE
- DMCA Notice
Features
Building and Construction
- Builder Model: Hillsdale
- Builder Name: Taylor Morrison
- Covered Spaces: 0.00
- Exterior Features: Garden, SprinklerIrrigation
- Fencing: Fenced
- Flooring: Carpet, CeramicTile, Laminate, Wood
- Living Area: 2726.00
- Roof: Shingle
School Information
- High School: Cypress Creek High
- Middle School: South Creek Middle
- School Elementary: Wetherbee Elementary School
Garage and Parking
- Garage Spaces: 2.00
- Open Parking Spaces: 0.00
Eco-Communities
- Pool Features: Community
- Water Source: Public
Utilities
- Carport Spaces: 0.00
- Cooling: CentralAir, CeilingFans
- Heating: Central, Electric, HeatPump
- Pets Allowed: Yes
- Sewer: PublicSewer
- Utilities: ElectricityConnected, NaturalGasAvailable, NaturalGasConnected, HighSpeedInternetAvailable, MunicipalUtilities, SewerConnected, UndergroundUtilities, WaterConnected
Finance and Tax Information
- Home Owners Association Fee Includes: CommonAreas, MaintenanceGrounds, MaintenanceStructure, Pools, RecreationFacilities, Taxes
- Home Owners Association Fee: 77.00
- Insurance Expense: 0.00
- Net Operating Income: 0.00
- Other Expense: 0.00
- Pet Deposit: 0.00
- Security Deposit: 0.00
- Tax Year: 2024
- Trash Expense: 0.00
Other Features
- Appliances: ConvectionOven, Dryer, Dishwasher, ElectricWaterHeater, Disposal, Microwave, Range, Refrigerator, Washer
- Country: US
- Interior Features: CeilingFans, HighCeilings, MainLevelPrimary, OpenFloorplan, StoneCounters, WalkInClosets
- Legal Description: WOODLAND PARK PHASE 3 92/67 LOT 243
- Levels: Two
- Area Major: 32824 - Orlando/Taft / Meadow woods
- Occupant Type: Owner
- Parcel Number: 18-24-30-9482-02-430
- The Range: 0.00
- Views: 10
- Zoning Code: P-D
Nearby Subdivisions
Arborsmdw Woods
Beacon Park Ph 02
Beacon Park Ph 3
Bishop Landing
Bishop Lndg Ph 3
Cedar Bend At Meadow Woods
Cedar Bendmdw Woods Ph 02 Ac
Cedar Bendmdw Woodsph 01
Club Courts At Meadow Woods Ph
Creekstone
Creekstone Ph 2
Fieldstone Estates
Forest Ridge
Greenpointe
Harbor Lakes 50 77
Hidden Lakes Ph 02
Hoenstine Estates
Huntcliff Park 51 48
La Cascada Ph 01c
La Cascada Ph 1 B
Lake Preserve Ph 1
Lake Preserve Ph 2
Meadow Creek 4458
Meadow Woods Village
Meadow Woods Village 07 Ph 01
Meadow Woods Village 09 Ph 02
Meadows At Boggy Creek
Not On The List
Pebble Creek Ph 01
Pebble Creek Ph 02
Reserve At Sawgrass
Reservesawgrass Ph 1
Reservesawgrass Ph 3
Reservesawgrass Ph 4b
Reservesawgrass Ph 5
Reservesawgrassph 4c
Reservesawgrassph 6
Rosewood
Sage Crk
Sandhill Preserve
Sandpoint At Meadow Woods
Sawgrass Plantation Ph 01a
Sawgrass Plantation Ph 1b Sec
Sawgrass Plantation Ph 1b Sec2
Sawgrass Plantation Ph 1d 2
Sawgrass Plantation Ph 1d2
Sawgrass Plantation-ph 1b
Sawgrass Plantationph 1b
Sawgrass Plantationph 1d
Sawgrass Pointe Ph 1
Somerset Park Ph 1
Somerset Park Ph 2
Somerset Park Ph 3
Somerset Park Phase 2
Somerset Park Phase 3
Southchase Ph 01b Village 01
Southchase Ph 01b Village 02
Southchase Ph 01b Village 05
Southchase Ph 01b Village 07
Southchase Ph 01b Village 11a
Southchase Ph 01b Village 11b
Southchase Ph 01b Village 12b
Southchase Ph 01b Village 13 P
Spahlers Add
Spahlers Add To Taft
Spahlers Resub
Spring Lake
Taft Tier 10
Taft Town
Taft Town Rep
Tier 5
Towntaft Tier 8
Wetherbee Lakes Sub
Windcrest At Meadow Woods 51 2
Woodbridge At Meadow Woods
Woodland Park
Woodland Park Ph 2
Woodland Park Ph 4
Woodland Park Ph 8
Woodland Park Phase 3
Wyndham Lakes Estates
Similar Properties
Contact Info
- The Real Estate Professional You Deserve
- Mobile: 904.248.9848
- phoenixwade@gmail.com


























































































