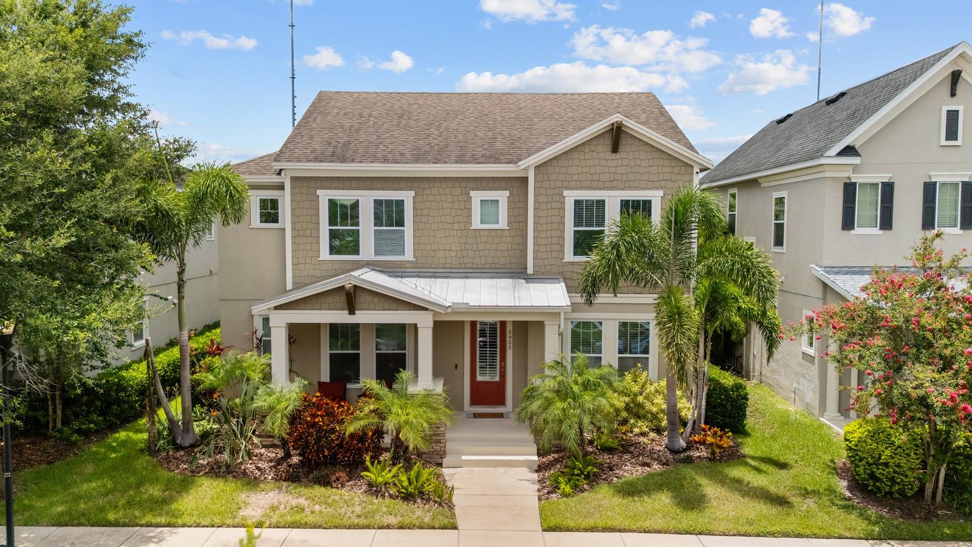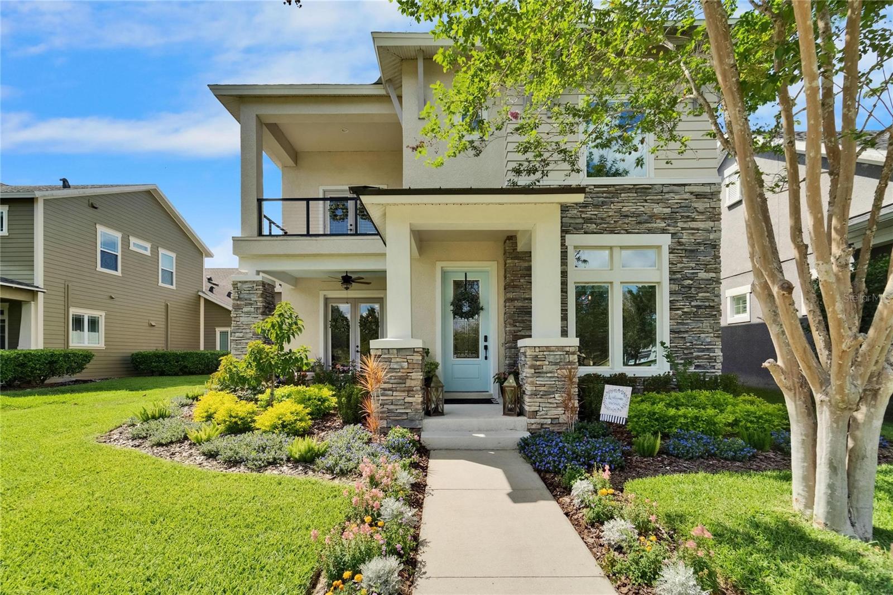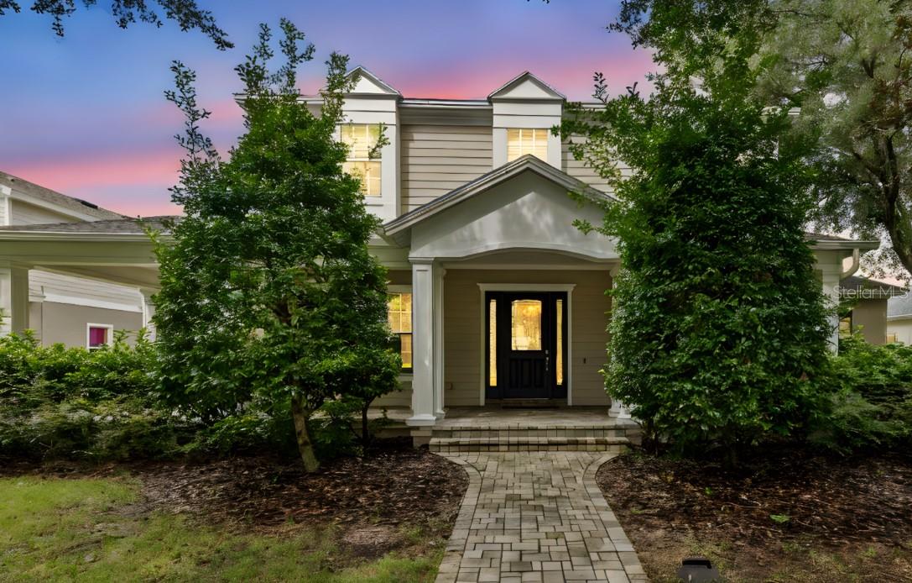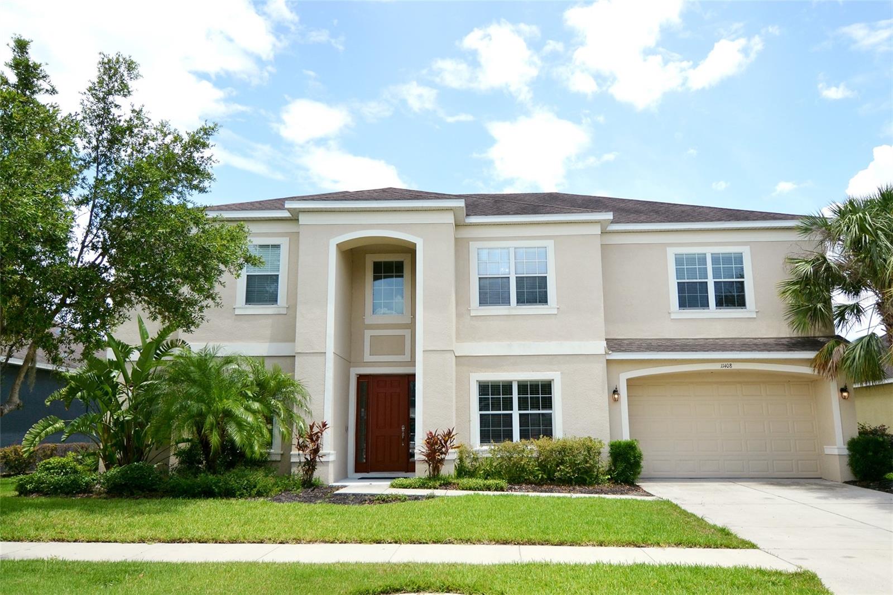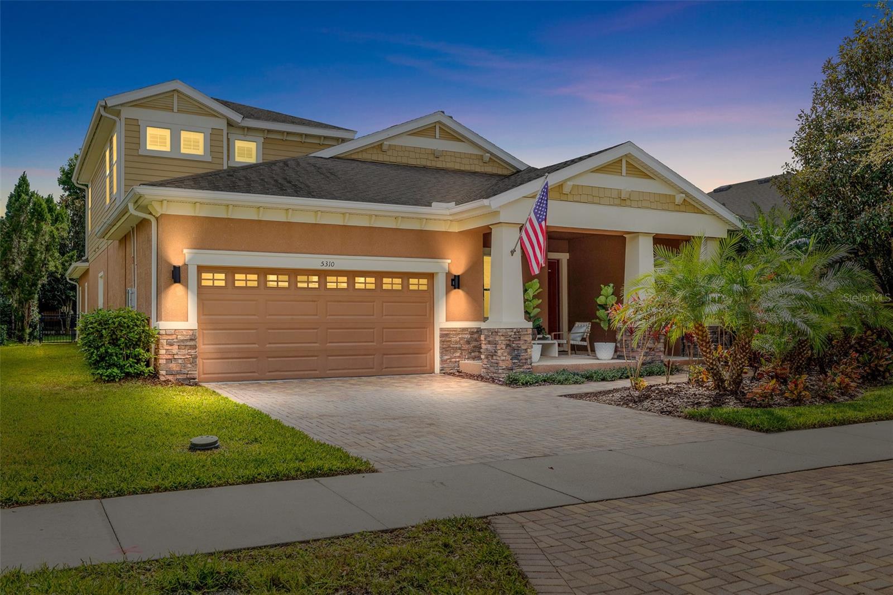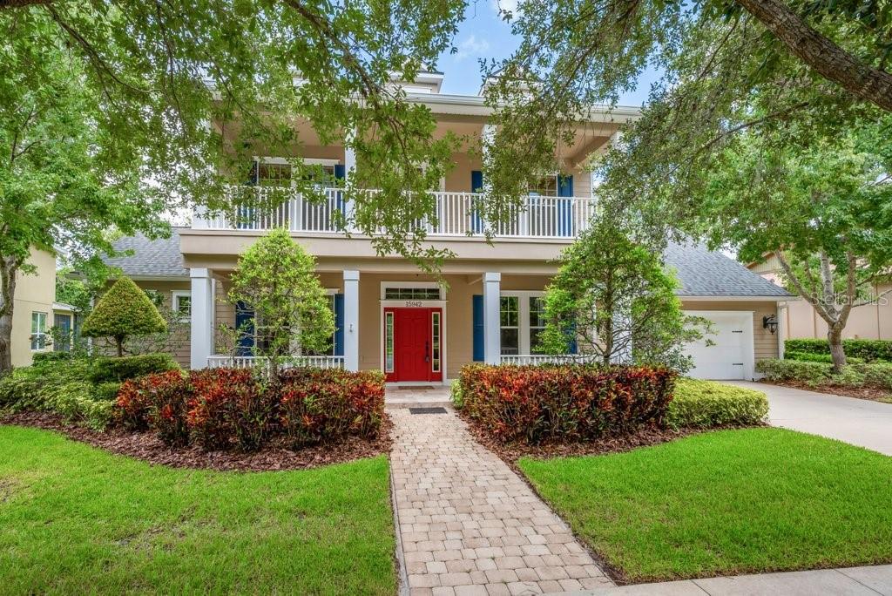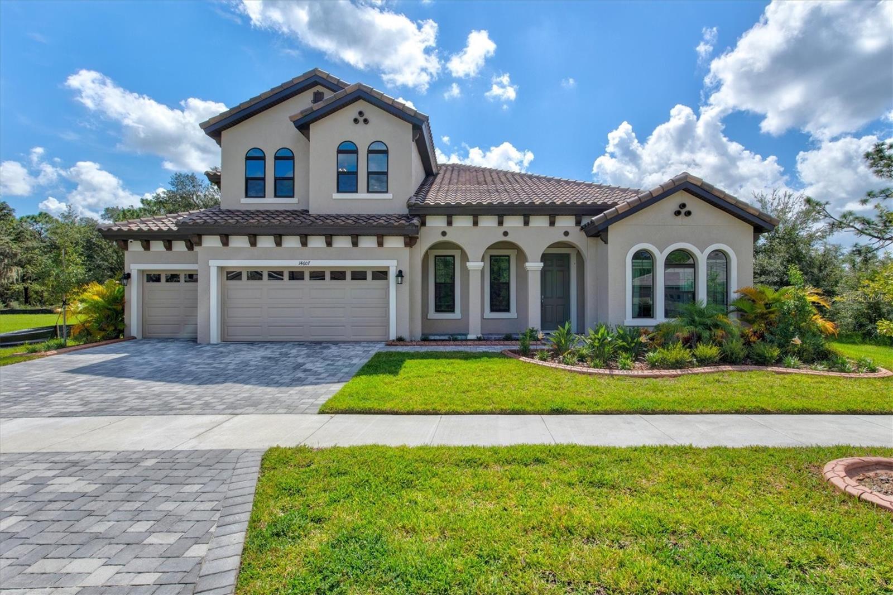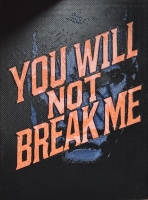PRICED AT ONLY: $745,000
Address: 14204 Barrington Stowers Drive, Lithia, FL 33547
Description
***Back on the Market Buyers Financing Fell Through!
Here's your second chance at this incredible home! The previous appraisal came in at value, giving peace of mind to new buyers. Recent updates include a full A/C service and hot water tank servicing, ensuring major systems are in great condition. Dont miss outschedule your showing today!***
Welcome to 14204 Barrington Stowers Drive a stunning, move in ready 4 bedroom, 3.5 bath home offering over 3,053 sq. ft. of luxury living in an A rated school district.
Blending high end finishes, smart technology, and thoughtful design, this home is truly a rare find.
At the heart of the home is a completely remodeled chefs kitchen, featuring an upscale ZLINE appliance suite with an 8 burner gas range and griddle, double ovens, refrigerator, microwave drawer, and dishwasher. Custom soft close cabinetry, dual pot fillers, and premium finishes create a kitchen thats as functional as it is beautiful perfect for everyday living and effortless entertaining.
The kitchen flows seamlessly into the spacious family room, where engineered hardwood floors and rich wood ceiling beams add warmth and character.
The private owners suite is conveniently located on the first floor, offering a peaceful retreat with easy access to the main living areas.
Throughout the home, youll find thoughtful upgrades designed for comfort and convenience, including custom zebra blinds, a WiFi controlled irrigation system, and a smart thermostat. Exterior landscape lighting enhances the curb appeal, while a 3 car garage provides ample space for vehicles, storage, and more.
Situated on a very large common green space, this home offers a rare backyard feel perfect for outdoor activities, relaxation, or play and it's just steps away from the community pool for easy access to fun and leisure year round.
With a recent appraisal confirming value and over 3,000 square feet of beautifully appointed living space, this home delivers true peace of mind and effortless luxury in one of the area's most sought after communities.
Dont miss your chance to make this extraordinary property your own schedule your private tour today!
Property Location and Similar Properties
Payment Calculator
- Principal & Interest -
- Property Tax $
- Home Insurance $
- HOA Fees $
- Monthly -
For a Fast & FREE Mortgage Pre-Approval Apply Now
Apply Now
 Apply Now
Apply Now- MLS#: TB8380800 ( Residential )
- Street Address: 14204 Barrington Stowers Drive
- Viewed: 16
- Price: $745,000
- Price sqft: $175
- Waterfront: No
- Year Built: 2015
- Bldg sqft: 4253
- Bedrooms: 4
- Total Baths: 4
- Full Baths: 3
- 1/2 Baths: 1
- Garage / Parking Spaces: 3
- Days On Market: 132
- Additional Information
- Geolocation: 27.848 / -82.2528
- County: HILLSBOROUGH
- City: Lithia
- Zipcode: 33547
- Subdivision: Fiishhawk Ranch West Ph 2a/
- Elementary School: Stowers
- Middle School: Barrington
- High School: Newsome
- Provided by: ALIGN RIGHT REALTY RIVERVIEW
- DMCA Notice
Features
Building and Construction
- Builder Name: David Weekley
- Covered Spaces: 3.00
- Exterior Features: Balcony, FrenchPatioDoors, Garden, SprinklerIrrigation, Lighting, InWallPestControlSystem
- Flooring: Laminate
- Living Area: 3053.00
- Roof: Metal, Shingle
School Information
- High School: Newsome-HB
- Middle School: Barrington Middle
- School Elementary: Stowers Elementary
Garage and Parking
- Garage Spaces: 3.00
- Open Parking Spaces: 0.00
Eco-Communities
- Water Source: Public
Utilities
- Carport Spaces: 0.00
- Cooling: CentralAir, CeilingFans
- Heating: Central
- Pets Allowed: CatsOk, DogsOk
- Sewer: PublicSewer
- Utilities: CableAvailable, ElectricityConnected, NaturalGasConnected, UndergroundUtilities, WaterConnected
Finance and Tax Information
- Home Owners Association Fee: 99.00
- Insurance Expense: 0.00
- Net Operating Income: 0.00
- Other Expense: 0.00
- Pet Deposit: 0.00
- Security Deposit: 0.00
- Tax Year: 2024
- Trash Expense: 0.00
Other Features
- Appliances: Dishwasher, ExhaustFan, Disposal, GasWaterHeater, Microwave, Range, Refrigerator, RangeHood, WaterSoftener, WaterPurifier
- Association Name: Jennifer Butler
- Association Phone: 813-515-5933
- Country: US
- Interior Features: BuiltInFeatures, CeilingFans, CrownMolding, KitchenFamilyRoomCombo, MainLevelPrimary, OpenFloorplan, StoneCounters, SmartHome, WalkInClosets, WoodCabinets, WindowTreatments
- Legal Description: FISHHAWK RANCH WEST PHASE 2A/2B LOT 4 BLOCK 43
- Levels: Two
- Area Major: 33547 - Lithia
- Occupant Type: Owner
- Parcel Number: U-25-30-20-9YI-000043-00004.0
- The Range: 0.00
- Views: 16
- Zoning Code: PD
Nearby Subdivisions
B D Hawkstone Ph 2
B D Hawkstone Ph I
B And D Hawkstone
Channing Park
Channing Park 70 Foot Single F
Channing Park Phase 2
Chapman Estates
Corbett Road Sub
Enclave At Channing Park
Enclave At Channing Park Ph
Fiishhawk Ranch West Ph 2a
Fiishhawk Ranch West Ph 2a/
Fish Hawk Trails
Fish Hawk Trails Un 1 2
Fishhawk Chapman Crossing
Fishhawk Ranch
Fishhawk Ranch Parkside Villa
Fishhawk Ranch Preserve
Fishhawk Ranch Pg 2
Fishhawk Ranch Ph 1
Fishhawk Ranch Ph 1 Unit 1b2
Fishhawk Ranch Ph 2 Parcels S
Fishhawk Ranch Ph 2 Prcl
Fishhawk Ranch Ph 2 Prcl D
Fishhawk Ranch Ph 2 Prcl Ii
Fishhawk Ranch Ph 2 Tr 1
Fishhawk Ranch Towncenter Phas
Fishhawk Ranch Tr 8 Pt
Fishhawk Ranch West
Fishhawk Ranch West Ph 1a
Fishhawk Ranch West Ph 1b/1c
Fishhawk Ranch West Ph 1b1c
Fishhawk Ranch West Ph 2a
Fishhawk Ranch West Ph 2a2b
Fishhawk Ranch West Ph 3a
Fishhawk Ranch West Ph 3b
Fishhawk Ranch West Ph 4a
Fishhawk Ranch West Ph 6
Fishhawk Ranch West Phase 1b1c
Hammock Oaks Reserve
Hawk Creek Reserve
Hawkstone
Hinton Hawkstone
Hinton Hawkstone Ph 1a1
Hinton Hawkstone Ph 1a2
Hinton Hawkstone Ph 1b
Hinton Hawkstone Ph 2a 2b2
Hinton Hawkstone Ph 2a & 2b2
Hunters Hill
Keysville Estates
Leaning Oak Lane
Mannhurst Oak Manors
Martindale Acres
Not In Hernando
Powerline Minor Sub
Preserve At Fishhawk Ranch Pah
Preserve At Fishhawk Ranch Pha
Starling At Fishhawk Ph 1b1
Starling At Fishhawk Ph 1c
Starling At Fishhawk Ph 1c/
Starling At Fishhawk Ph 2c2
Unplatted
Wendel Wood
Similar Properties
Contact Info
- The Real Estate Professional You Deserve
- Mobile: 904.248.9848
- phoenixwade@gmail.com






































































































