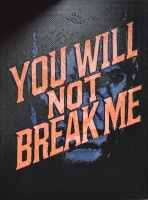PRICED AT ONLY: $975,000
Address: 351 Puritan Road, West Palm Beach, FL 33405
Description
Old Florida charm abounds at this 1940s Key West cottage with the storybook style of a bygone era but all the updates for modern living. Located in the heart of the Southend, this home boasts the historic details people love including the original hardwood floors throughout the living area and bedrooms. Natural light floods the living room from large windows. Freshly updated kitchen with white cabinetry, granite countertops, a glazed subway tile backsplash, stainless steel appliances and an eat in breakfast bar with a convenient pass through to the family room. An extensive list of recent updates and upgrades include the standing seam metal roof, HVAC, electrical panel, appliances, water filtration system and more so the new owners can move right in and enjoy the home for years to come.
Property Location and Similar Properties
Payment Calculator
- Principal & Interest -
- Property Tax $
- Home Insurance $
- HOA Fees $
- Monthly -
For a Fast & FREE Mortgage Pre-Approval Apply Now
Apply Now
 Apply Now
Apply Now- MLS#: RX-11128961 ( Single Family Detached )
- Street Address: 351 Puritan Road
- Viewed: 7
- Price: $975,000
- Price sqft: $0
- Waterfront: No
- Year Built: 1945
- Bldg sqft: 0
- Bedrooms: 3
- Total Baths: 2
- Full Baths: 2
- Days On Market: 35
- Additional Information
- Geolocation: 26.6684 / -80.0543
- County: PALM BEACH
- City: West Palm Beach
- Zipcode: 33405
- Subdivision: The Southend
- Building: Soso
- Elementary School: South Olive
- Middle School: Conniston
- High School: Forest Hill Community Sch
- Provided by: Kiely Real Estate, LLC
- Contact: Jefferson Kiely
- (561) 655-1300
- DMCA Notice
Features
Building and Construction
- Absolute Longitude: 80.054279
- Construction: Fiber Cement Siding, Frame
- Covered Spaces: 0.00
- Design: Key West
- Dining Area: Dining-Living
- Exterior Features: Fence, Open Patio, Room for Pool, Shutters, Zoned Sprinkler
- Flooring: Tile, Wood Floor
- Front Exp: South
- Guest House: No
- Roof: Metal
- Sqft Source: Tax Rolls
- Sqft Total: 1200.00
- Total Floorsstories: 1.00
- Total Building Sqft: 1200.00
Property Information
- Property Condition: Resale
- Property Group Id: 19990816212109142258000000
Land Information
- Lot Description: < 1/4 Acre
- Lot Dimensions: 50' x 103'
- Subdivision Information: Bike - Jog, Sidewalks, Tennis
School Information
- Elementary School: South Olive Elementary School
- High School: Forest Hill Community High School
- Middle School: Conniston Middle School
Garage and Parking
- Parking: Driveway
Eco-Communities
- Private Pool: No
- Storm Protection Accordion Shutters: Partial
- Storm Protection Panel Shutters: Partial
- Waterfront Details: None
Utilities
- Cooling: Central
- Heating: Central
- Pet Restrictions: No Restrictions
- Pets Allowed: Yes
- Security: Security Sys-Owned
- Utilities: Public Sewer, Public Water
Finance and Tax Information
- Home Owners Association poa coa Monthly: 0.00
- Homeowners Assoc: None
- Membership Fee Required: No
- Tax Year: 2024
Mobile Home Features
- Mobile Features: Utility Room Outside
Other Features
- Country: United States
- Equipment Appliances Included: Dishwasher, Dryer, Range - Electric, Refrigerator, Storm Shutters, Washer, Water Heater - Elec
- Furnished: Furniture Negotiable
- Governing Bodies: None
- Housing For Older Persons Act: No Hopa
- Interior Features: Entry Lvl Lvng Area, Stack Bedrooms
- Legal Desc: WICKLIFFE PARK LT 13
- Parcel Id: 74434403120000130
- Possession: At Closing, Funding
- Special Assessment: No
- Special Info: Sold As-Is
- View: Garden
- Zoning: SF14
Nearby Subdivisions
Alhambra Park
Arlington Place
Beach Shores
Beach Shores West Palm Be
Belair West Palm Beach
Belair Wpb
Belle Terre
Belvedere Court 03 Rep
Belvedere Court 4
Belvedere South 1
Belvedere South 2
Broadmoor Sec 04
Broadmoor Sec 1
Broadmoor Sec 3
Broadmoor Sec 4
Bunker Hill Add 2 To Wpb
Bunker Hill Add To Wpb
Burnup And Sims Estates
Burnup And Sims Estates 2
Central Park South Palm Beach
Colonial Estates
Dellawana Place
Edgewater
Edmor Estates
Edmor Ests Add To Wpb In
El Cid
El Cid Court
El Monte Park
Ellamar
Elwa Place Extension
Essex Lane
Estates Of South Palm Beach
Estates Of South Palm Beach Ad
Ests Of South Palm Beach Rev
Fernwood
Forest Ridge Park
Gardens The
Gladeport
Gladeport Sub Trs A And B
Hillcrest Heights
Hillcrest West Palm Beach
Hillside Park
Hillside Park In
Historic Southland Park
Homewood
Homewood 3rd Add In
Homewood 4th Add
Homewood West Palm Beach
Homewood Wpb In
Homewood/soso
Lafayette Park
Lake Place In
Lakeview Ridge
Lakewood
Lewis Shore Estates
Lewis Shore Estates 02
Lewis Shore Estates 2
Lewis Shore Estates 3
Lewis Shore Estates La Vista A
Lewis Shore Ests 2 In
Little Ranches
Little Ranches 1st Add In
Little Ranches In
Mackle Park 1st Add
Mackle Park 1st Add In
Mackle Park Plat
Maddock Add Wpb
Miramar Ln
Miramar Shores
Monceaux
Monceaux In
Na
Not Applicable
Omar
Park Ridge
Pershing Park Lake Add
Prospect Park South
Prospect Park South In Pb 7 Pg
Ridge Crest
Ridgeland Park
S/d Of 10-44-43, Gov Lts 1, 2
Santa Lucia
Santa Lucia In
Seminole Heights
Seville
Soelca
South Palm Beach Ests Add 2
Southland Park
Southland Park Add In
Southland Park Historic Distri
Southlland Park Add Rev Pl Blk
Southwood Heights
Southwood Heights In
The Gardens
The Southend
Toledo
Virginia Terr
Vista Encanto Add
Willa Park
Willfred Park
Woodlawn
Woodlawn Wpb In
Similar Properties
Contact Info
- The Real Estate Professional You Deserve
- Mobile: 904.248.9848
- phoenixwade@gmail.com






































