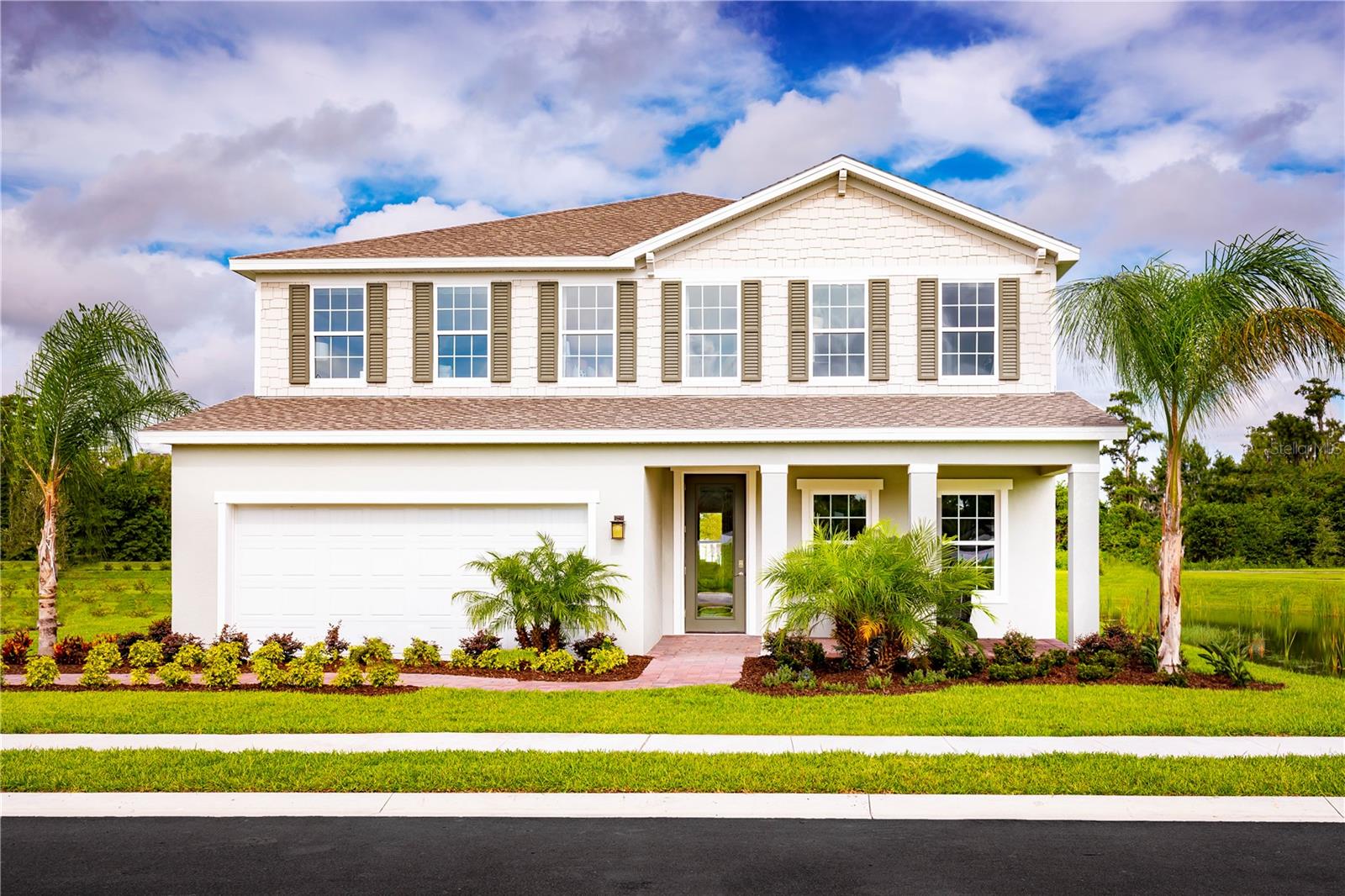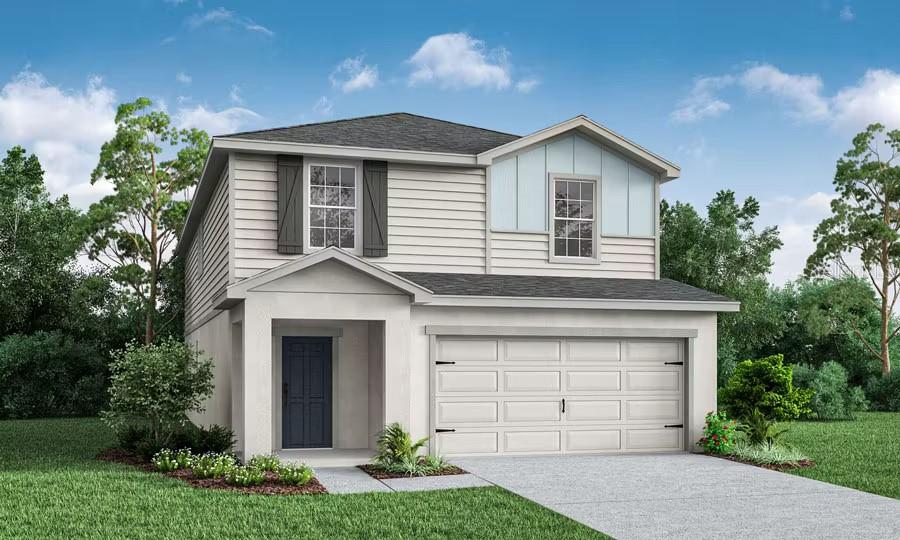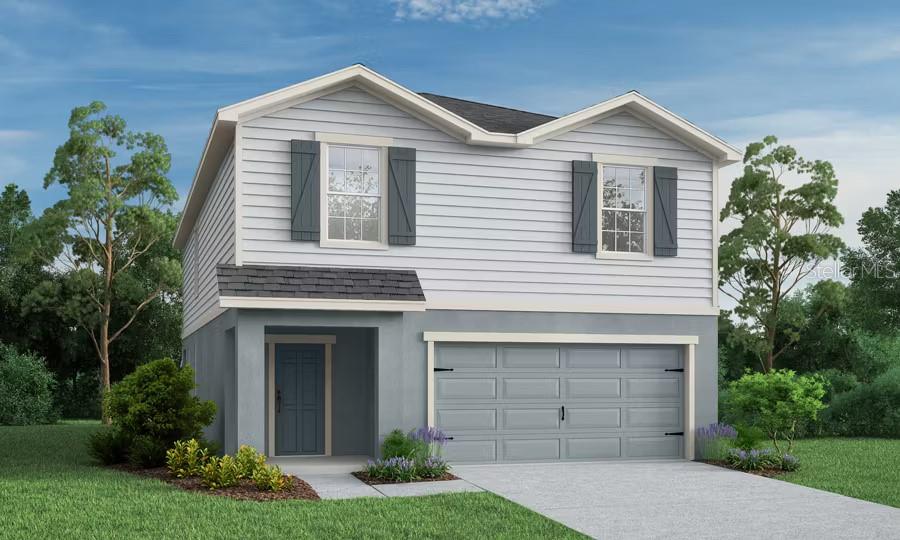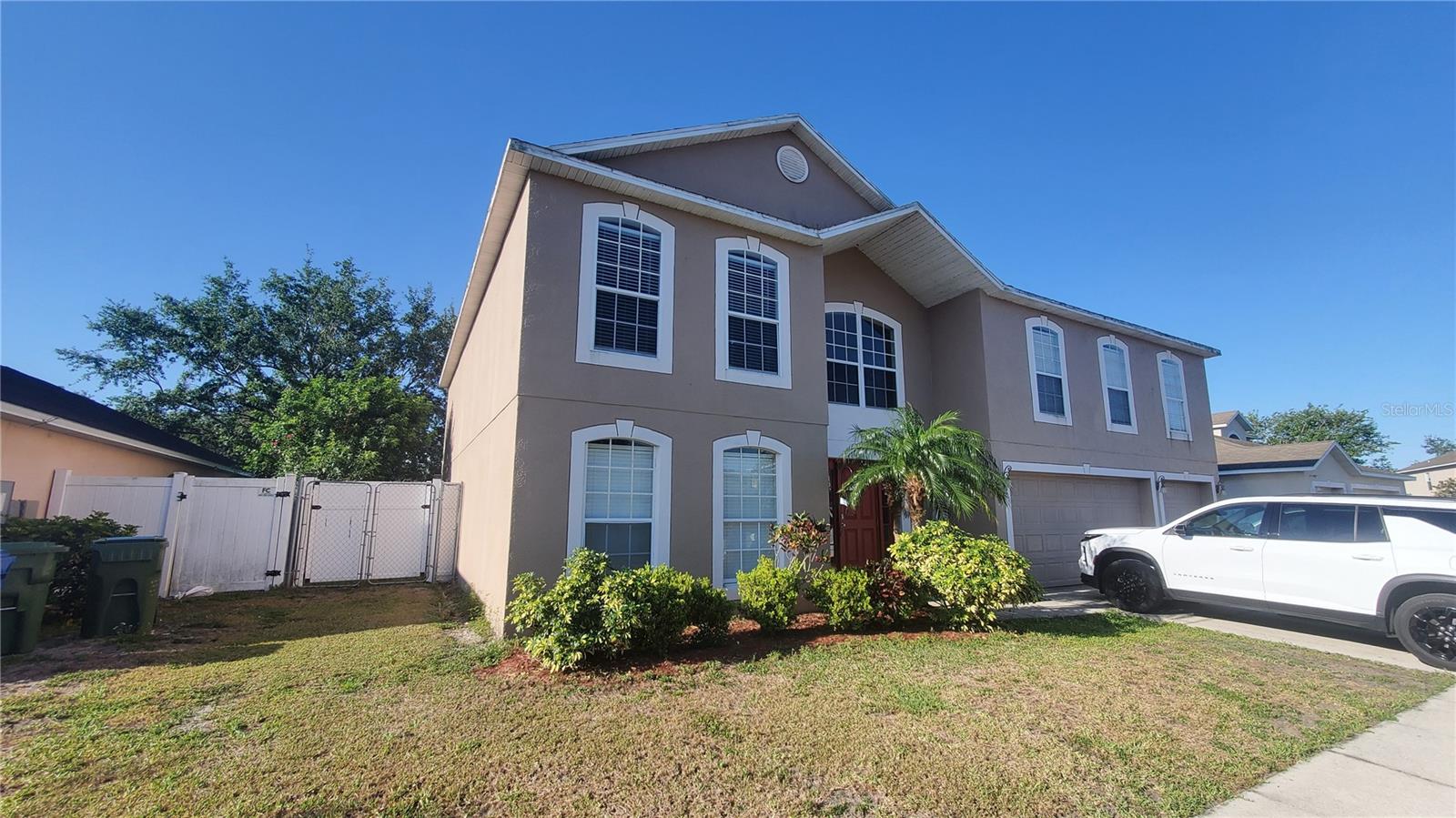PRICED AT ONLY: $360,000
Address: 808 Overlook Grove Drive, Winter Haven, FL 33884
Description
Sparkling 4 bedroom, 3 bath home located on a quiet cul de sac with no rear neighbors. This spacious split bedroom plan offers over a quarter acre premium lot and is in excellent move in condition. Features include granite countertops, a large open kitchen with stainless steel appliances, breakfast bar, closet pantry, and an 18 inch solar tube for natural light. The kitchen opens to a huge family room with surround sound speakers. There are formal living and dining rooms, and a centrally located great room ideal for entertaining.
The master suite includes a decorative tray ceiling, walk in closet, double sinks, soaking tub, and separate walk in shower. The third bathroom serves as a extra bath with direct access to the backyard. Brand new Lifetime Waterproof flooring has been installed throughout much of the home. The indoor laundry room is conveniently located between the garage and kitchen. Ample closet space and upgraded ceiling fans throughout.
Additional features include leased solar panels with a 25 year warranty, energy efficient E windows with added tint on the west side, solar attic fan, attic insulation over both home and garage, insulated garage door, and built in shelving. The driveway has been widened and the garage includes attic access with aluminum stairs. A control panel is installed for generator connection.
The fully fenced backyard includes a 10x16 shed with electric, a screened in back porch with solar shades and wall fan, and space to add a pool. The yard is beautifully landscaped with over 20 trees, including orange, lemon, lime, and pineapple plants. Also includes ADT security system, architectural shingles, newer Samsung refrigerator with bottom freezer, and washer and dryer less than four years old. Easy access to Dundee Road and just minutes to Hwy 27. This home is clean, upgraded, and ready to welcome new owners.
Property Location and Similar Properties
Payment Calculator
- Principal & Interest -
- Property Tax $
- Home Insurance $
- HOA Fees $
- Monthly -
For a Fast & FREE Mortgage Pre-Approval Apply Now
Apply Now
 Apply Now
Apply Now- MLS#: 844518 ( Residential )
- Street Address: 808 Overlook Grove Drive
- Viewed: 8
- Price: $360,000
- Price sqft: $130
- Waterfront: No
- Year Built: 2014
- Bldg sqft: 2777
- Bedrooms: 4
- Total Baths: 3
- Full Baths: 3
- Garage / Parking Spaces: 2
- Days On Market: 179
- Additional Information
- County: POLK
- City: Winter Haven
- Zipcode: 33884
- Subdivision: Not On List
- Provided by: At Home Realty

- DMCA Notice
Features
Building and Construction
- Covered Spaces: 0.00
- Exterior Features: ConcreteDriveway
- Fencing: Privacy, Vinyl
- Flooring: LuxuryVinylPlank
- Living Area: 2093.00
- Roof: Asphalt, Shingle
Land Information
- Lot Features: CulDeSac, Trees
Garage and Parking
- Garage Spaces: 2.00
- Open Parking Spaces: 0.00
- Parking Features: Attached, Concrete, Driveway, Garage
Eco-Communities
- Pool Features: None
- Water Source: Public
Utilities
- Carport Spaces: 0.00
- Cooling: CentralAir, Electric
- Heating: HeatPump
- Road Frontage Type: CountyRoad
- Sewer: PublicSewer
Finance and Tax Information
- Home Owners Association Fee Includes: None
- Home Owners Association Fee: 400.00
- Insurance Expense: 0.00
- Net Operating Income: 0.00
- Other Expense: 0.00
- Pet Deposit: 0.00
- Security Deposit: 0.00
- Tax Year: 2024
- Trash Expense: 0.00
Other Features
- Appliances: Dryer, Dishwasher, ElectricOven, ElectricRange, Disposal, MicrowaveHoodFan, Microwave, Refrigerator, RangeHood, WaterHeater, Washer
- Association Name: A1A properymanagement.com
- Association Phone: 863-686-3700
- Interior Features: Bookcases, Bathtub, TrayCeilings, EatInKitchen, HighCeilings, PrimarySuite, OpenFloorplan, Pantry, StoneCounters, SplitBedrooms, ShowerOnly, Skylights, SeparateShower, TubShower, VaultedCeilings, WalkInClosets, WoodCabinets, WindowTreatments
- Legal Description: OVERLOOK RIDGE PB 153 PG 1-3 LOT 27
- Levels: One
- Area Major: 30
- Occupant Type: Owner
- Parcel Number: 00000000
- Possession: Closing
- Style: Ranch
- The Range: 0.00
- Topography: Varied
- Zoning Code: R2
Nearby Subdivisions
Anderson Estates 6
Ashton Covey
Bentley Place
Berryhill
Crescent Pointe
Crescent View
Cypress Grove Ph 04
Cypress Landing Ph 01
Cypress Landing Ph 02
Cypress Landing Ph 03
Cypress Point
Cypress Pond
Cypresswood
Cypresswood Enclave Ph 01
Cypresswood Enclave Ph 02
Cypresswood Golf Villas
Cypresswood Golf Villas Gc2
Cypresswood Golf Villas Un 3 B
Cypresswood Mdws
Cypresswood Meadows
Cypresswood Palma Ceia
Cypresswood Patio
Cypresswood Patio Homes
Cypresswood Plantations
Cypresswood Tennis Villas
Dugger Rep
Elbert Hills
Eloise Cove
Eloise Pointe Estates
Eloise Woods Lake Mariam Un
Eloise Woods Lake Roy
Eloise Woods West Lake Florenc
Elwood Heights
Emerald Palms
Estateslk Florence
Florida Highland Co
Fox Ridge Ph 01
Gaines Cove
Harmony At Lake Eloise
Harmony On Lake Eloise
Harmony On Lake Eloise Phase 1
Hart Lake Cove Ph 02
Hart Lake Hills Ph 02
Heron Cay
Highland Harbor
Jackson Lndg
Lake Ashton West Atlee Add
Lake Ashton West Ph 01
Lake Ashton West Ph 2
Lake Ashton West Ph Ii North
Lake Ashton West Ph Ii South
Lake Bess Country Club
Lake Daisy Estates Phase 2
Lake Daisywood
Lake Dexter Moorings
Lake Link Estates
Lake Mariam Hills Rep
Little Lake Estates
Mandolin
Montego Place
Morningside
Morningside Ph 02
Not Applicable
Not On List
Orchid Spgs Patio Homes
Orchid Spgs Vill 400 San Migue
Orchid Springs Patio Homes
Orleans
Osprey Pointe
Overlook Rdg
Peace Creek Reserve
Peace Creek Reserve 40s
Peace Creek Reserve 50s
Peace Crk Reserve
Peach Crossings
Planters Walk
Planters Walk Ph 03
Reflections East Ph 01
Richmond Square Sub
Ruby Lake Ph 01
Ruby Lake Ph 02
Ruby Lake Ph 03
Ruby Lake Ph 04
South Roy Shores
Terranova
Terranova Ph 01
Terranova Ph 03
Terranova Ph 04
Traditiions Ph 1
Traditions
Traditions Ph 01
Traditions Ph 02
Traditions Ph 1
Traditions Ph 2a
Valencia Wood Ests 1st Add
Valencia Wood Hills
Valenciawood Hills
Valhalla
Villa Mar
Villa Mar Phase 3
Villamar
Villamar Ph 1
Villamar Ph 2
Villamar Ph 2a
Villamar Ph 3
Villamar Ph 4
Villamar Ph 5
Villamar Ph 6
Villamar Ph Four
Villamar Phase 3
Villamar Phase 5
Villamar Phase I
Whispering Trails Ph 01
Winter Haven West
Winterset North
Wyndham At Lake Winterset
Similar Properties
Contact Info
- The Real Estate Professional You Deserve
- Mobile: 904.248.9848
- phoenixwade@gmail.com




























































