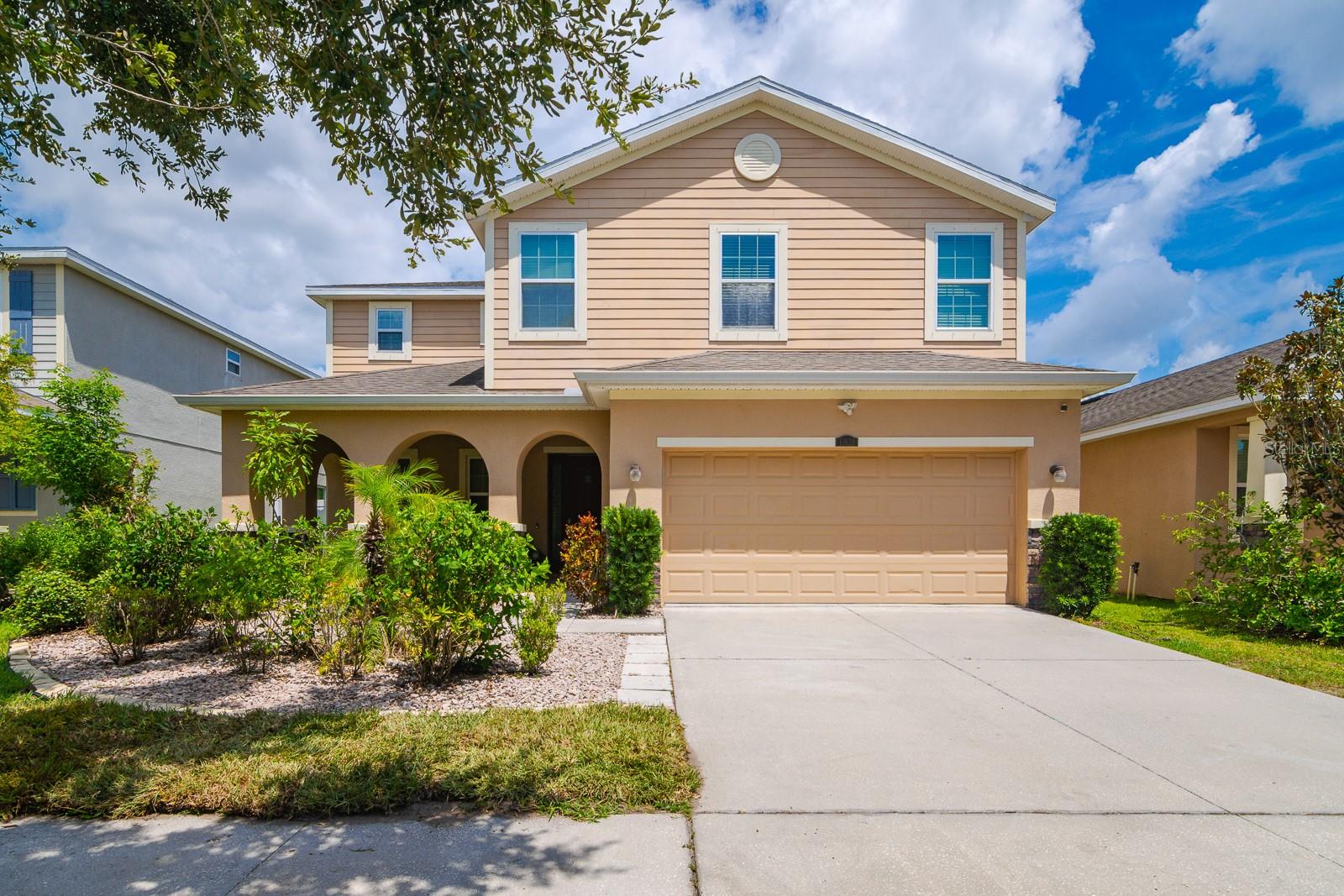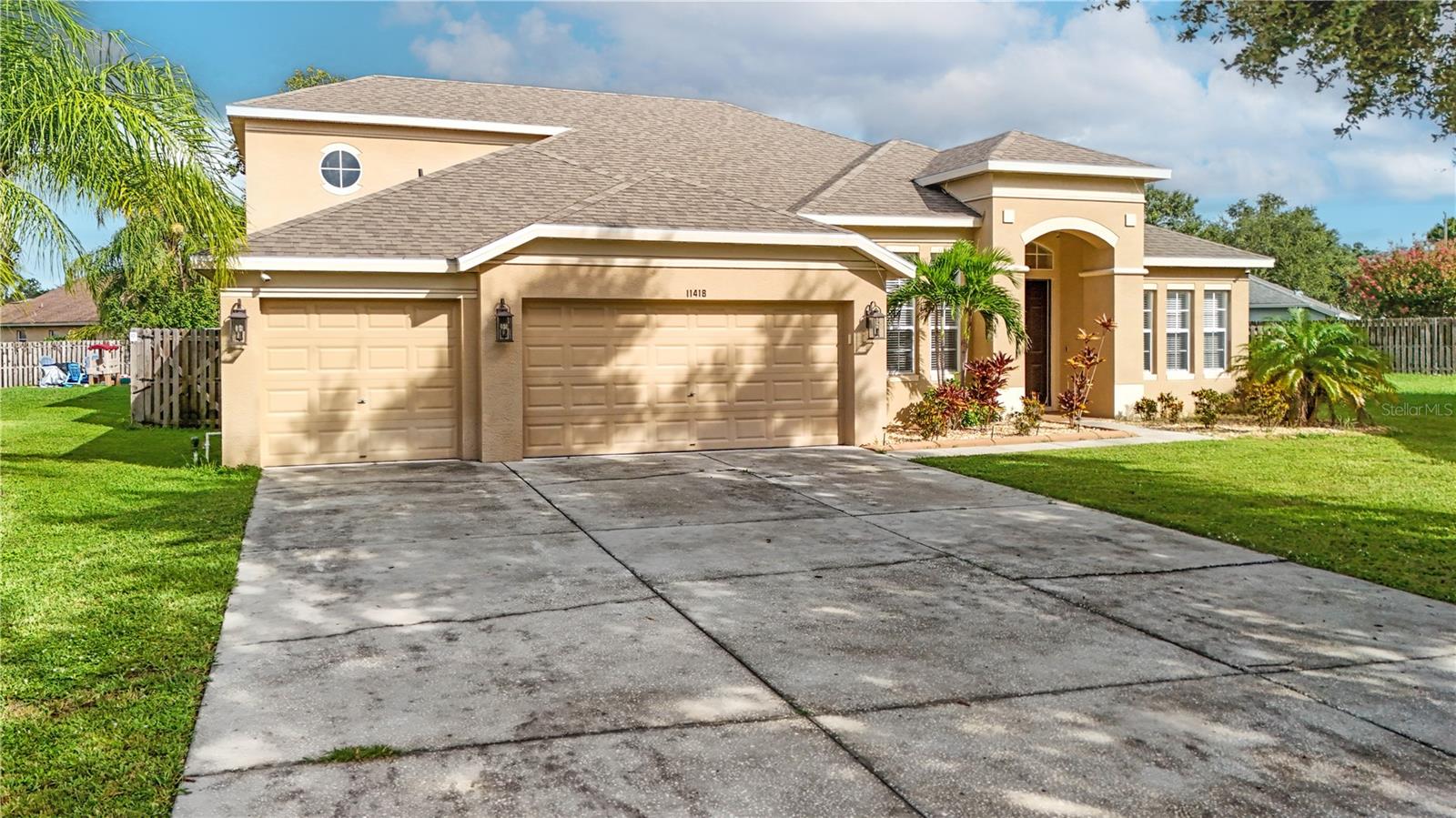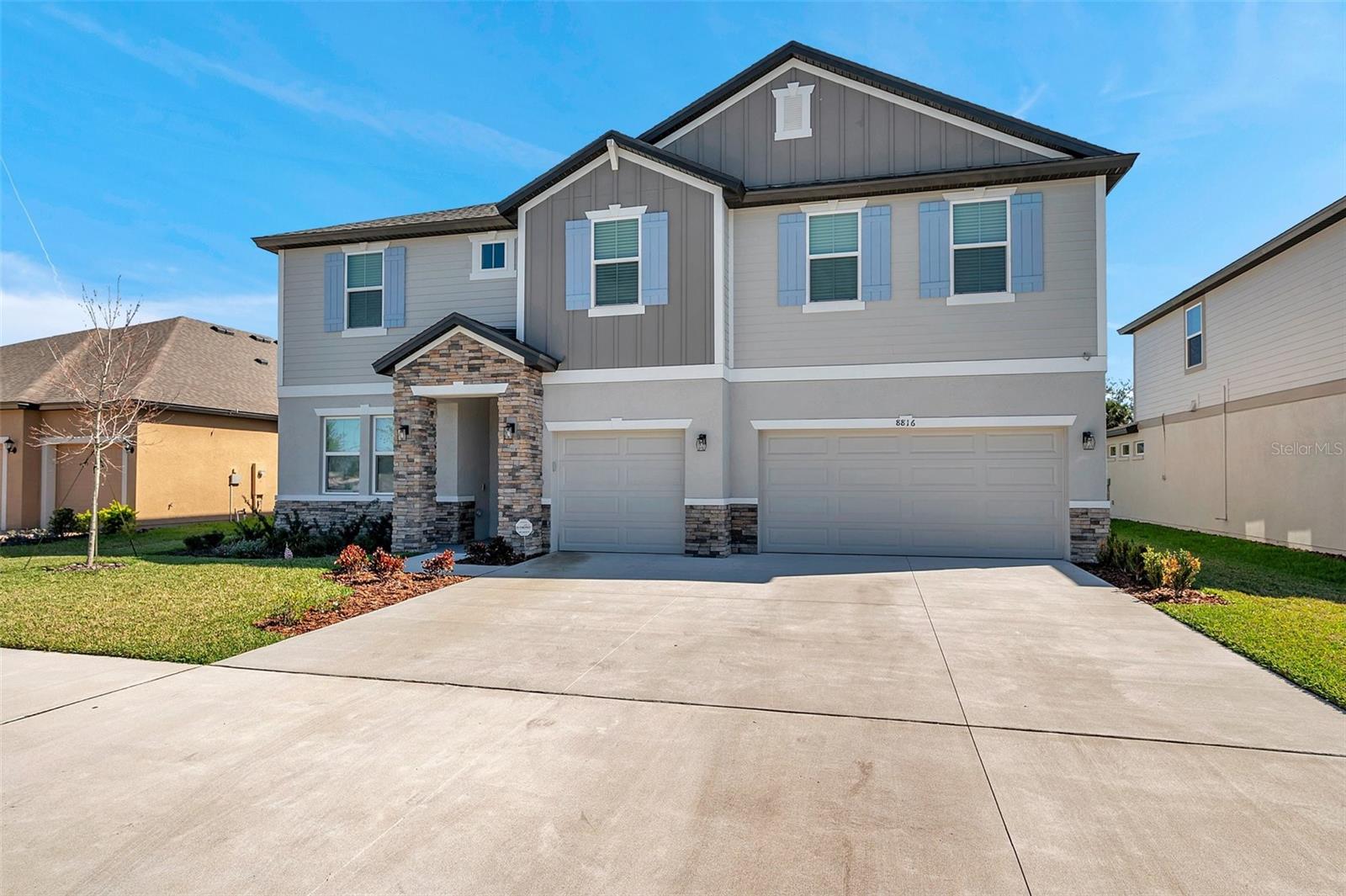PRICED AT ONLY: $530,000
Address: 7246 Bucks Ford Drive, Riverview, FL 33578
Description
Welcome to this beautifully appointed 4 bedroom, 3 bathroom home in the highly sought after Lake St. Charles community of Riverview, Florida. Built in 2002, this charming residence features a thoughtful open concept layout with a split bedroom floor plan, offering both functionality and privacy. Step inside to a formal dining room, perfect for hosting refined gatherings. Just beyond, a versatile bonus roomideal as a media lounge, home gym, or creative studiofeatures double French doors opening to a serene screened in patio. The spacious kitchen is rich with character, featuring original wood cabinetry, tile flooring, solid surface countertops, and a large center island. A cozy breakfast nook overlooks tranquil backyard views through expansive corner windows. The adjoining sunlit living room, with wide sliding glass doors, creates a seamless indoor outdoor flowideal for entertaining. The luxurious primary suite is a private retreat, offering dual walk in closets and French doors to the patio. The en suite bath includes double vanities, a soaking tub, and walk in shower. A secondary bedroom, located just off the main living area, includes a private bath and direct pool accessperfect for guests or extended family. Two additional bedrooms, connected by a shared full bath, are tucked away in a separate wing, ideal for guest quarters or a home office. Outside, enjoy a screened in patio with solid roof, overlooking a fully fenced pool and spa area with peaceful pond views beyondperfect for relaxed Florida living. Additional highlights include tile in the kitchen and baths, plush carpeting in bedrooms and living areas, abundant natural light, a new roof (2021), new pool pump (2022), a new ac (2022) and a new water heater (2019). Lake St. Charles offers a wealth of amenities, including a clubhouse, resort style pool and spa, scenic nature trails, pickleball and tennis courts, basketball courts, soccer and baseball fields, two playgrounds, and a strong community spirit. A scenic trail winds around the 70 acre lake, ideal for jogging or enjoying the natural beauty. Conveniently located with immediate access to the Crosstown Expressway and major highways, this home offers easy commutes to downtown Tampa and surrounding areas.
Property Location and Similar Properties
Payment Calculator
- Principal & Interest -
- Property Tax $
- Home Insurance $
- HOA Fees $
- Monthly -
For a Fast & FREE Mortgage Pre-Approval Apply Now
Apply Now
 Apply Now
Apply Now- MLS#: TB8390906 ( Residential )
- Street Address: 7246 Bucks Ford Drive
- Viewed: 8
- Price: $530,000
- Price sqft: $133
- Waterfront: Yes
- Wateraccess: Yes
- Waterfront Type: Pond
- Year Built: 2002
- Bldg sqft: 4000
- Bedrooms: 4
- Total Baths: 3
- Full Baths: 3
- Garage / Parking Spaces: 3
- Days On Market: 115
- Additional Information
- Geolocation: 27.8745 / -82.345
- County: HILLSBOROUGH
- City: Riverview
- Zipcode: 33578
- Subdivision: Lake St Charles Unit 10
- Provided by: LPT REALTY, LLC
- DMCA Notice
Features
Building and Construction
- Covered Spaces: 0.00
- Exterior Features: FrenchPatioDoors, SprinklerIrrigation, Lighting, RainGutters, TennisCourts
- Flooring: Carpet, Tile, Wood
- Living Area: 2496.00
- Roof: Shingle
Garage and Parking
- Garage Spaces: 3.00
- Open Parking Spaces: 0.00
Eco-Communities
- Pool Features: Gunite, InGround, Association, Community
- Water Source: Public
Utilities
- Carport Spaces: 0.00
- Cooling: CentralAir, CeilingFans
- Heating: Gas
- Pets Allowed: Yes
- Sewer: PublicSewer
- Utilities: CableConnected, ElectricityConnected, NaturalGasConnected, HighSpeedInternetAvailable, SewerConnected, WaterConnected
Amenities
- Association Amenities: BasketballCourt, Clubhouse, Playground, Pickleball, Pool, Racquetball, SpaHotTub, TennisCourts, Trails
Finance and Tax Information
- Home Owners Association Fee: 110.00
- Insurance Expense: 0.00
- Net Operating Income: 0.00
- Other Expense: 0.00
- Pet Deposit: 0.00
- Security Deposit: 0.00
- Tax Year: 2024
- Trash Expense: 0.00
Other Features
- Appliances: Dryer, Dishwasher, Disposal, GasWaterHeater, Microwave, Range, Refrigerator, RangeHood, Washer
- Country: US
- Interior Features: BuiltInFeatures, CeilingFans, EatInKitchen, HighCeilings, KitchenFamilyRoomCombo, LivingDiningRoom, OpenFloorplan, SplitBedrooms, SolidSurfaceCounters, WalkInClosets, WoodCabinets, Attic
- Legal Description: LAKE ST CHARLES UNIT 10 LOT 15 BLOCK 1
- Levels: One
- Area Major: 33578 - Riverview
- Occupant Type: Owner
- Parcel Number: U-18-30-20-5GR-000001-00015.0
- The Range: 0.00
- View: Pond, Water
- Zoning Code: PD
Nearby Subdivisions
Alafia Pointe Estates
Alafia Shores 1st Add
Arbor Park
Ashley Oaks
Ashley Oaks Unit 1
Avelar Creek North
Avelar Creek South
Balmboyette Area
Bloomingdale Hills Sec B U
Bloomingdale Ridge
Bloomingdale Ridge Ph 3
Brandwood Sub
Bridges
Brussels Boy Ph I & Ii
Brussels Boy Ph Iii Iv
Byars Riverview Acres Rev
Covewood
Eagle Watch
Fern Hill Ph 1a
Fern Hill Phase 1a
Happy Acres Sub 1 S
Ivy Estates
Lake Fantasia
Lake St Charles
Lake St Charles Unit 10
Lake St Charles Unit 11
Lake St Charles Unit 12
Lake St Charles Unit 3
Magnolia Creek
Magnolia Park Central Ph A
Magnolia Park Northeast F
Magnolia Park Northeast Prcl
Magnolia Park Northeast Reside
Magnolia Park Southeast B
Magnolia Park Southeast C2
Magnolia Park Southeast E
Magnolia Park Southwest G
Mariposa Ph 1
Mariposa Ph 2a 2b
Mariposa Ph 2a & 2b
Medford Lakes Ph 1
Not On List
Oak Creek
Oak Creek Prcl 1a
Oak Creek Prcl 1b
Oak Creek Prcl 1c-1
Oak Creek Prcl 1c1
Oak Creek Prcl 4
Park Creek
Park Creek Ph 1a
Park Creek Ph 2b
Park Creek Ph 3a
Park Creek Ph 4b
Park Creek Phase 1c
Parkway Center Single Family P
Pavilion Ph 3
Providence Ranch
Providence Reserve
Quintessa Sub
Random Oaks Ph 2
River Pointe Sub
Riverside Bluffs
Riverview Crest
Riverview Meadows Ph 2
Riverview Meadows Phase1a
Sanctuary Ph 2
Sanctuary Ph 3
Sand Ridge Estates
South Creek Phases 2a 2b And 2
South Crk Ph 2a 2b 2c
South Pointe Ph 1a 1b
South Pointe Ph 3a 3b
South Pointe Ph 4
Southcreek
Spencer Glen
Spencer Glen North
Spencer Glen South
Subdivision Of The E 2804 Ft O
Tamiami Townsite Rev
Timber Creek
Timbercreek Ph 1
Timbercreek Ph 2a 2b
Twin Creeks
Twin Creeks Ph 1 2
Unplatted
Ventana Grvs Ph 1
Villages Of Lake St Charles Ph
Waterstone Lakes Ph 2
Watson Glen Ph 1
Winthrop Village Ph 2fb
Winthrop Village Ph Oneb
Winthrop Village Ph Twoa
Winthrop Village Ph Twoe
Similar Properties
Contact Info
- The Real Estate Professional You Deserve
- Mobile: 904.248.9848
- phoenixwade@gmail.com




































































