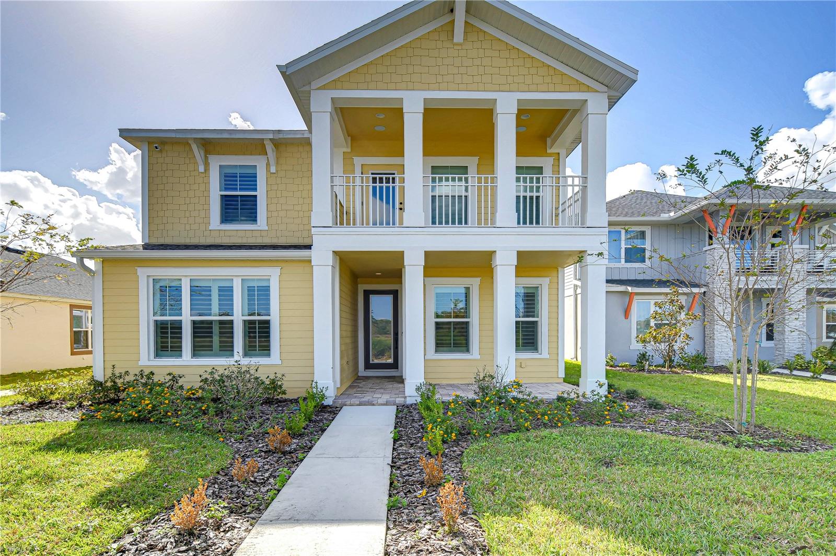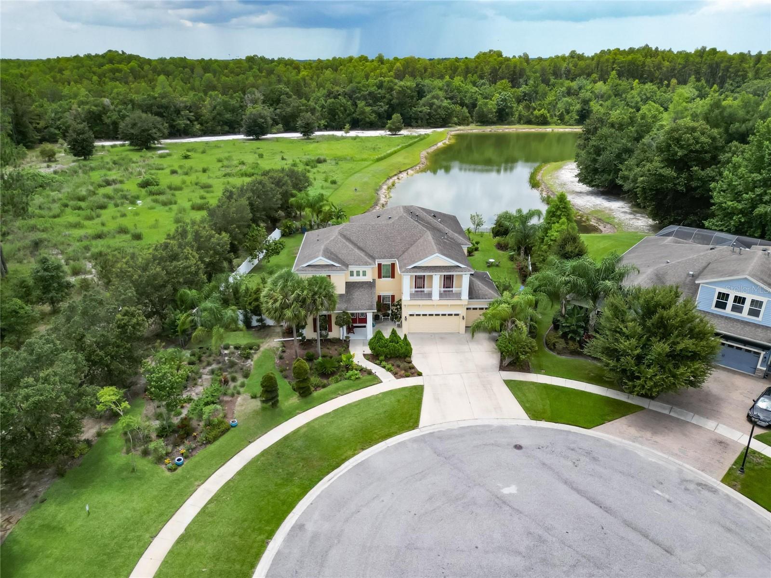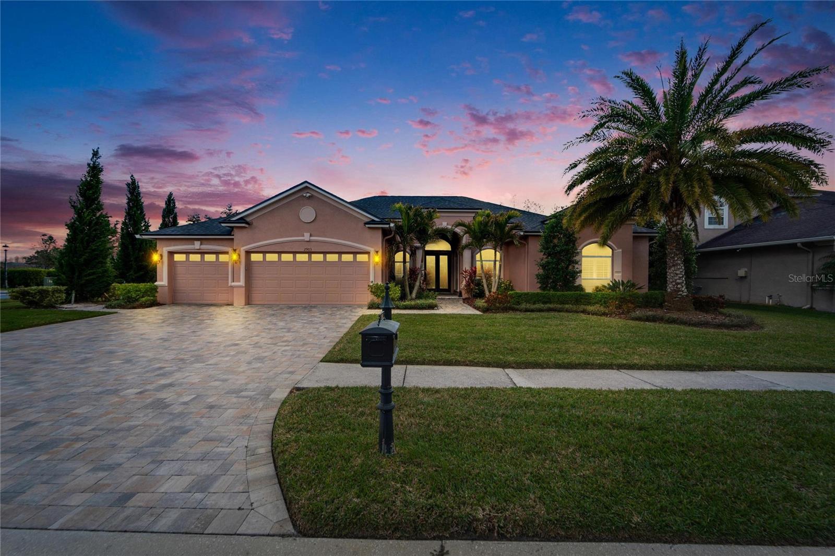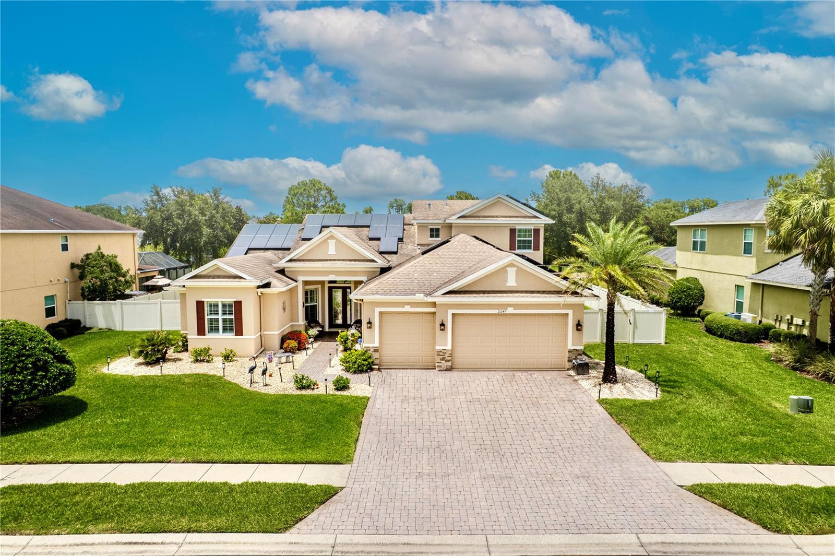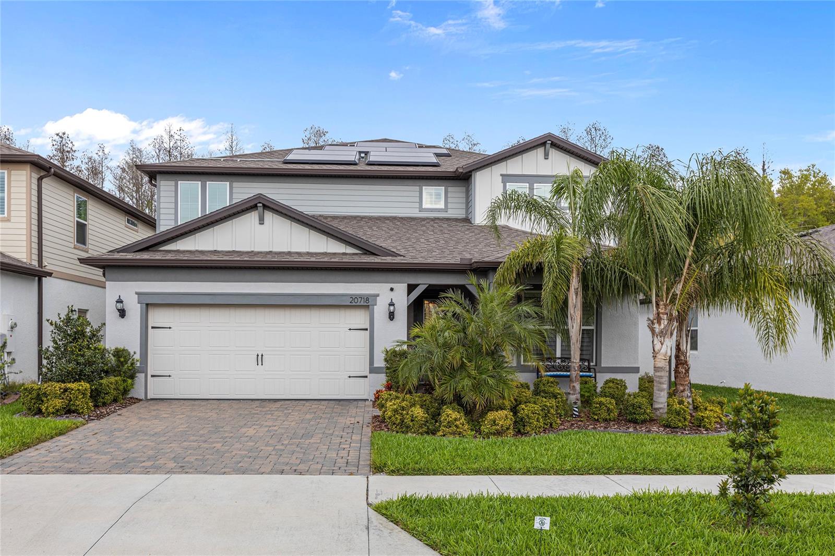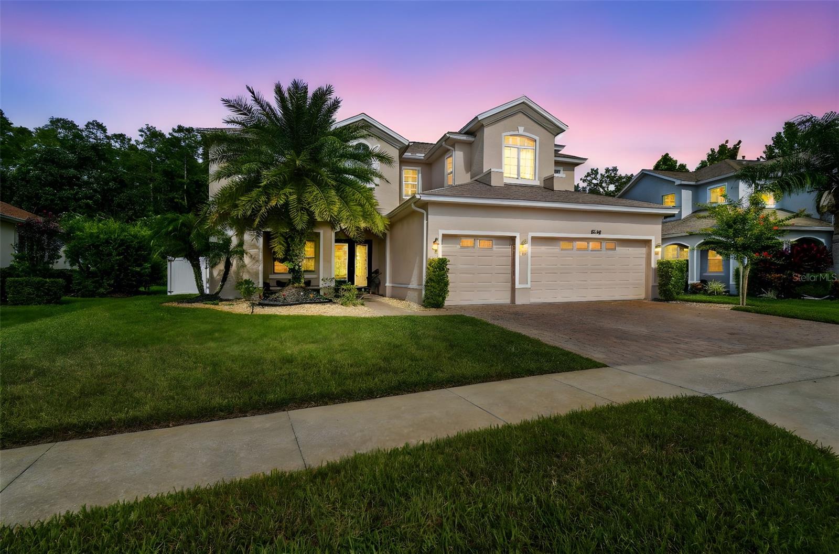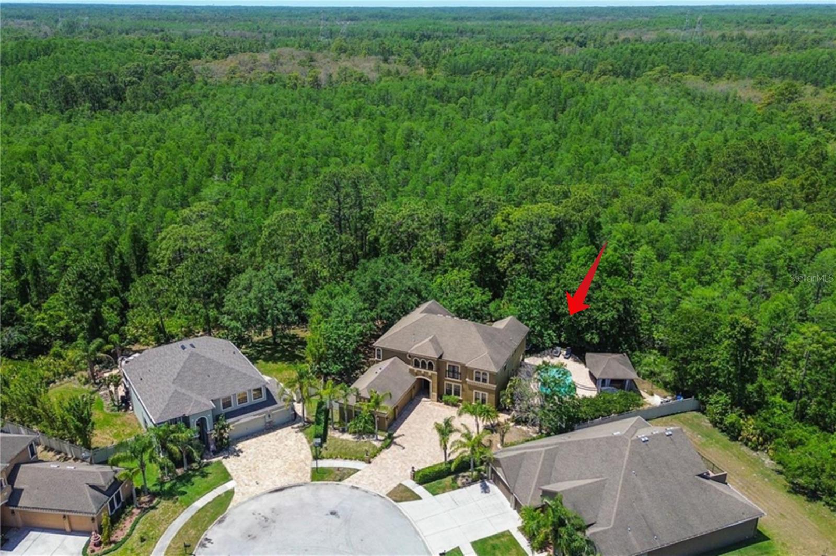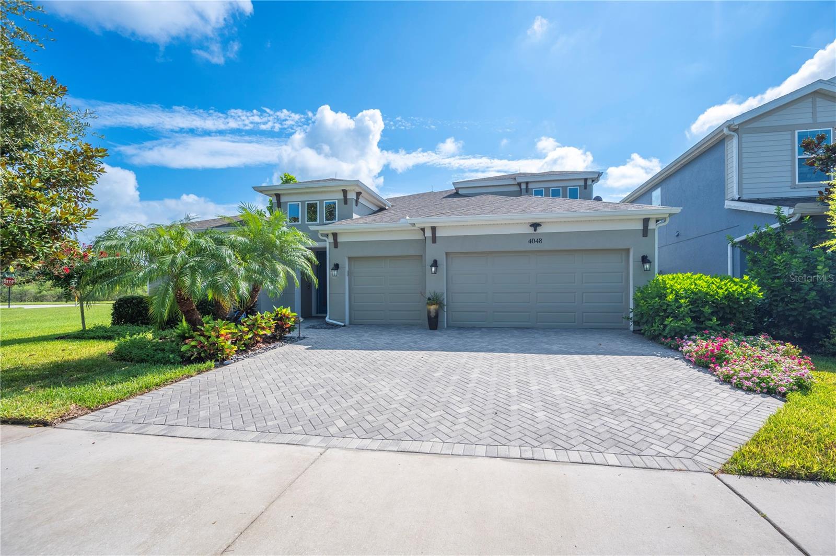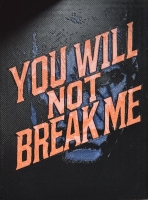PRICED AT ONLY: $794,000
Address: 16697 Courtyard Loop, Land O Lakes, FL 34638
Description
Welcome to 16697 Courtyard Loop, Land O' Lakesan exceptional residence in the heart of Bexley, where comfort meets elevated Florida living.
This spacious ranch style pool home offers over 3,100 square feet of thoughtfully designed living space, including five bedrooms, four full baths, a private in law suite, and a three car garage. From its soaring 14 foot foyer to the 12 foot ceilings in the main living area, the layout showcases a grand sense of space and functionality.
Enjoy seamless indoor outdoor living with wall to wall tile, expansive windows, and a board and batten accent wall added in 2021, framing tranquil views of the saltwater heated pool and screened lanai with jacuzzi. The fully fenced backyard features lush landscaping for enhanced privacy. Pool and decking were completed in 2021, and the hot tub pump was replaced in July 2025.
The kitchen is a true showpiece, with quartz countertops, wood cabinetry with under and over cabinet lighting, a Jenn Air cooktop (2020), KitchenAid dishwasher (2020), double oven and microwave (2023), and a Samsung Bespoke refrigerator (2022) with interchangeable panels. A cozy eat in nook complements the space perfectly. The laundry room was renovated in 2024 with built in cabinetry and updated finishes.
The primary suite offers direct access to the pool area and includes his and her custom closets and a generously sized ensuite with soaking tub, walk in shower, dual vanities, upgraded finishes, and a dedicated programmable AC unit for added comfort. The secondary wing includes two bedrooms with built in closets, a versatile den/home office, and convenient access to the garage.
The private in law suite features its own living room, bedroom, full bath, and access to the outdoor living spaceideal for multigenerational living or guest accommodations.
Additional upgrades include fully paid off solar panels (installed in 2019), tankless water heaters, a water softener system, and a Rachio smart irrigation system (2021)
Come enjoy all of Bexley's impressive amenities, including resort style pools, fitness centers, walking trails, dog parks, playgrounds, and regular community events.
Located near top rated schools, shopping, and dining, and just a short drive from Tampa International Airport, this rare floor plan offers the perfect blend of luxury, location, and lifestyle. Schedule your private tour today16697 Courtyard Loop is truly a standout property you dont want to miss.
Property Location and Similar Properties
Payment Calculator
- Principal & Interest -
- Property Tax $
- Home Insurance $
- HOA Fees $
- Monthly -
For a Fast & FREE Mortgage Pre-Approval Apply Now
Apply Now
 Apply Now
Apply Now- MLS#: W7875780 ( Residential )
- Street Address: 16697 Courtyard Loop
- Viewed: 6
- Price: $794,000
- Price sqft: $193
- Waterfront: No
- Year Built: 2017
- Bldg sqft: 4111
- Bedrooms: 4
- Total Baths: 3
- Full Baths: 3
- Garage / Parking Spaces: 3
- Days On Market: 37
- Additional Information
- Geolocation: 28.2133 / -82.5412
- County: PASCO
- City: Land O Lakes
- Zipcode: 34638
- Subdivision: Bexley South Ph1
- Elementary School: Bexley
- Middle School: Charles S. Rushe
- High School: Sunlake
- Provided by: RE/MAX CHAMPIONS
- DMCA Notice
Features
Building and Construction
- Builder Model: Galante
- Builder Name: Cardel Homes
- Covered Spaces: 0.00
- Exterior Features: DogRun, SprinklerIrrigation, Lighting, RainGutters, StormSecurityShutters, InWallPestControlSystem
- Flooring: Carpet, CeramicTile, Laminate
- Living Area: 3062.00
- Roof: Shingle
Property Information
- Property Condition: NewConstruction
Land Information
- Lot Features: Landscaped
School Information
- High School: Sunlake High School-PO
- Middle School: Charles S. Rushe Middle-PO
- School Elementary: Bexley Elementary School
Garage and Parking
- Garage Spaces: 3.00
- Open Parking Spaces: 0.00
- Parking Features: Driveway, Garage, GarageDoorOpener, Oversized, GarageFacesSide
Eco-Communities
- Green Energy Efficient: Appliances, Lighting, Roof, Thermostat
- Pool Features: Gunite, Heated, InGround, OutsideBathAccess, Other, ScreenEnclosure, SaltWater, Tile, Association, Community
- Water Source: Public
Utilities
- Carport Spaces: 0.00
- Cooling: CentralAir, Zoned, CeilingFans
- Heating: Central, ExhaustFan, Electric
- Pets Allowed: Yes
- Sewer: PublicSewer
- Utilities: CableConnected, ElectricityAvailable, ElectricityConnected, FiberOpticAvailable, NaturalGasConnected, PhoneAvailable, SewerConnected, UndergroundUtilities, WaterConnected
Amenities
- Association Amenities: Clubhouse, FitnessCenter, Playground, Park, Pool, RecreationFacilities, Storage, Trails
Finance and Tax Information
- Home Owners Association Fee Includes: AssociationManagement, CommonAreas, Pools, RecreationFacilities, Security, Taxes
- Home Owners Association Fee: 866.00
- Insurance Expense: 0.00
- Net Operating Income: 0.00
- Other Expense: 0.00
- Pet Deposit: 0.00
- Security Deposit: 0.00
- Tax Year: 2023
- Trash Expense: 0.00
Other Features
- Accessibility Features: AccessibleFullBath
- Appliances: BuiltInOven, ConvectionOven, Cooktop, Dishwasher, ExhaustFan, Disposal, GasWaterHeater, IceMaker, Microwave, Refrigerator, RangeHood, WaterSoftener, TanklessWaterHeater
- Country: US
- Interior Features: TrayCeilings, CeilingFans, EatInKitchen, HighCeilings, KitchenFamilyRoomCombo, MainLevelPrimary, OpenFloorplan, StoneCounters, SplitBedrooms, SolidSurfaceCounters, WalkInClosets, WindowTreatments, Attic
- Legal Description: BEXLEY SOUTH PARCEL 4 PHASE 1 PB 72 PG 074 BLOCK I LOT 6 OR 9375 PG 2082
- Levels: One
- Area Major: 34638 - Land O Lakes
- Occupant Type: Owner
- Parcel Number: 19-26-18-0120-00I00-0060
- Style: Traditional
- The Range: 0.00
- View: Pool
- Zoning Code: MPUD
Nearby Subdivisions
Angeline
Angeline Active Adult
Angeline - Active Adult
Angeline Active Adult
Angeline Ph 1a 1b 1c 1d
Angeline Ph 1a 1b 1c & 1d
Angus Valley
Arden Preserve
Asbel Creek
Asbel Creek Ph 01
Asbel Creek Ph 02
Asbel Creek Ph 04
Asbel Crk Ph 01
Asbel Crk Ph 2
Asbel Estates
Ballantrae Village
Ballantrae Village 03a 03b
Ballantrae Village 05
Ballantrae Village 06
Ballantrae Village 2a
Ballantrae Village 2b
Ballantrae Villages 3a 3b
Bexley
Bexley South
Bexley South 44 North 31 P
Bexley South Pcl 3 Ph 1
Bexley South Ph 2a
Bexley South Ph 3a Prcl 4
Bexley South Ph 3b Prcl 4
Bexley South Ph1
Bexley South Prcl 3 Ph 1
Bexley South Prcl 4 Ph 1
Bexley South Prcl 4 Ph 2a
Bexley South Prcl 4 Ph 2b
Bexley South Prcl 4 Ph 3b
Bexley Village
Concord Station
Concord Station Ph 01
Concord Station Ph 01 Units C
Concord Station Ph 2
Concord Station Phase 1
Concord Station Phase 1 Unit G
Concord Station Phase 2
Concord Station Phase 2 Units
Concord Stn Ph 2 Un A Sec 3
Concord Stn Ph 5 Uns A1 A2
Cypress Preserve
Cypress Preserve Ph 1a
Cypress Preserve Ph 2b 1 2b
Cypress Preserve Ph 3a 4a
Cypress Preserve Ph 3b 2b 3
Cypress Preserve Ph 3c
Deerbrook
Del Webb Bexley
Del Webb Bexley Ph 1
Del Webb Bexley Ph 2
Del Webb Bexley Ph 3a
Del Webb Bexley Ph 3b
Del Webb Bexley Ph 4
Devonwood Residential
Farm At Varrea
Hwy Lake Estates
Ivelmar Estates
Kal A Dar
Lake Talia Ph 01
Lake Talia Ph 02
Lake Talia Ph 1
Lake Thomas Pointe
Lakeshore Ranch Ph 1
Lakeshore Ranch Ph I
Medly Angeline
Mitchell Road
Non Sub
Oakstead
Oakstead Prcl 02
Oakstead Prcl 06
Oakstead Prcl 06 Unit 01 Prcl
Oakstead Prcl 08
Oakstead Prcl 10
Pasco Sunset Lakes
Pine Glen
Preserve At Lake Thomas 02
Riverstone
Stonegate Ph 01
Stonegate Ph 02
Stonegate Phase 2
Suncoast Lakes Ph 02
Suncoast Lakes Ph 03
Suncoast Lakes Ph 2
Suncoast Meadows
Suncoast Meadows Increment 01
Suncoast Meadows Increment 02
Suncoast Pointe Villages 1a 1
Suncoast Pointe Villages 2a 2b
The Preserve At Lake Thomas
Tierra Del Sol
Tierra Del Sol Ph 01
Tierra Del Sol Ph 02
Tierra Del Sol Ph 2
Tract 4
Whispering Pines
Similar Properties
Contact Info
- The Real Estate Professional You Deserve
- Mobile: 904.248.9848
- phoenixwade@gmail.com





































































