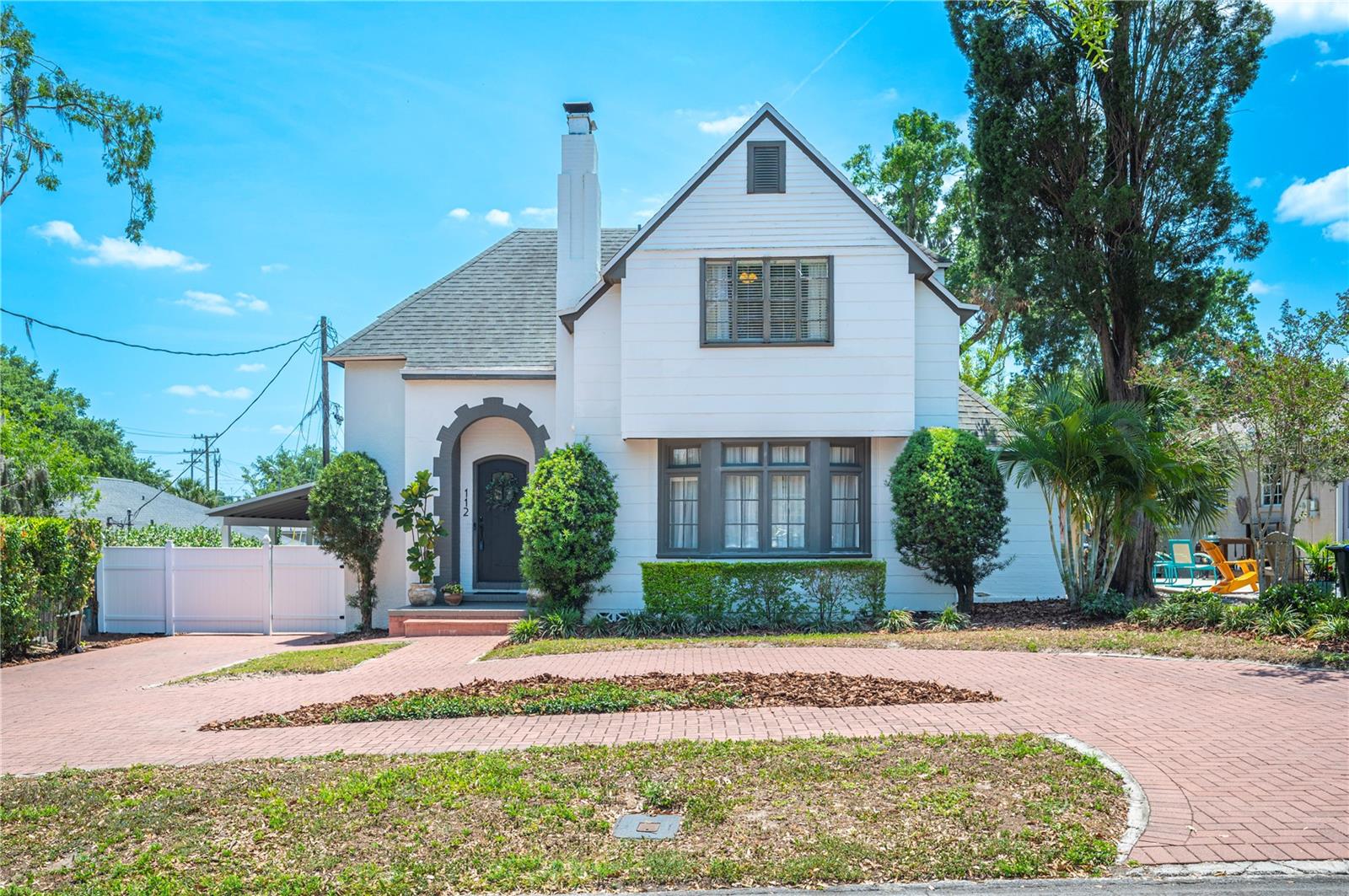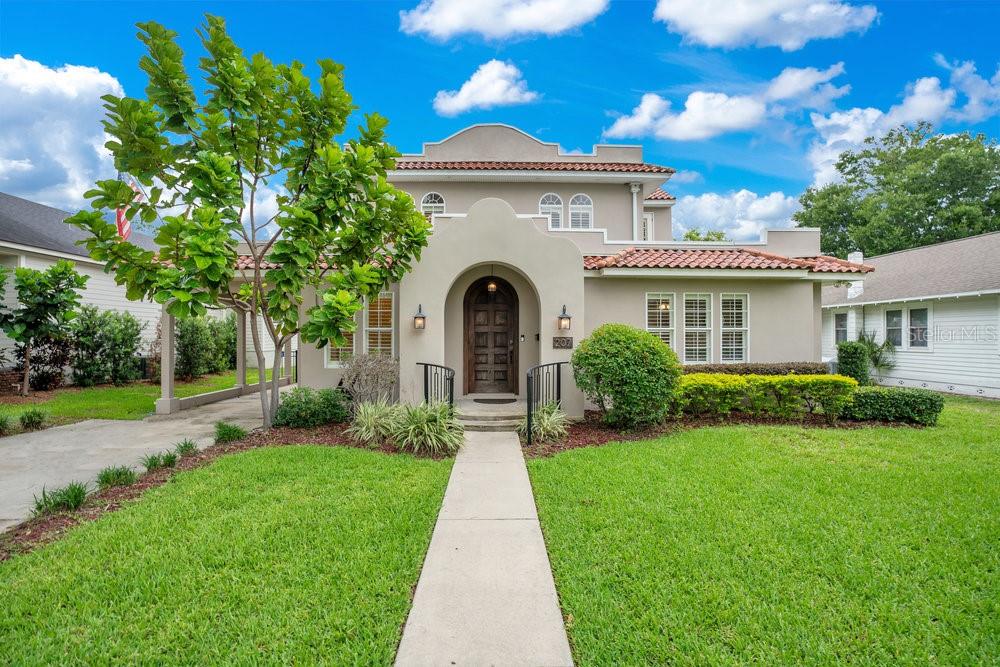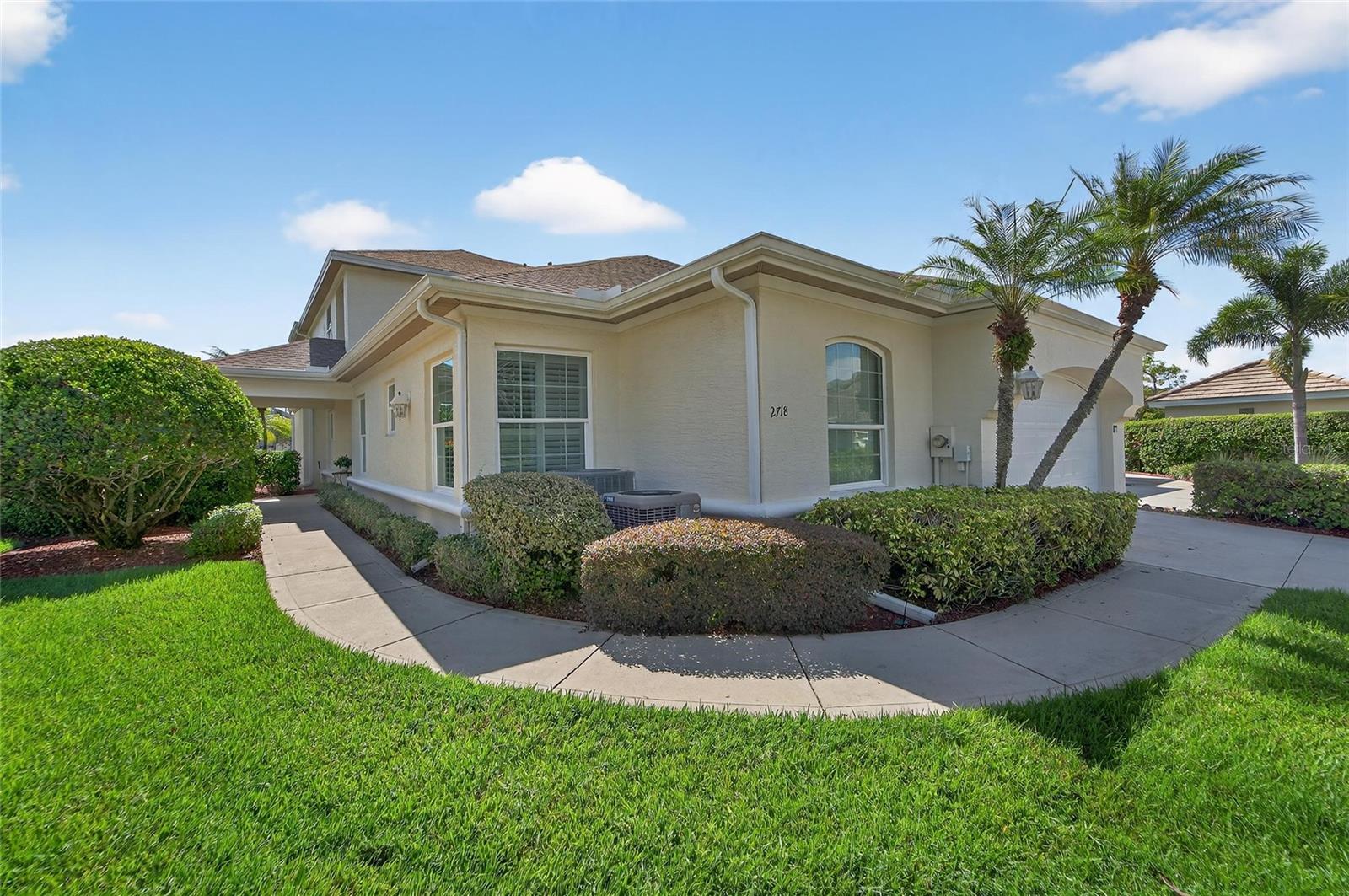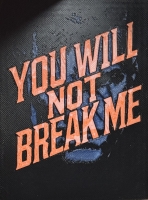PRICED AT ONLY: $765,000
Address: 207 Maxwell Street, Lakeland, FL 33803
Description
One or more photo(s) has been virtually staged. BEACON HILL HISTORIC DISTRICT | SPANISH REVIVAL TREASURE
Welcome to the heart of Lakelands beloved Beacon Hill Historic District, where homes rarely come on the marketand this absolutely stunning 1925 Spanish Revival residence is truly a rare find. Thoughtfully and thoroughly renovated while preserving its rich architectural charm, this 100 year old home blends timeless elegance with the comforts of modern living.
From the moment you step inside, natural light pours into every room, highlighting the original wood floors, custom architectural details, archways, and the beautiful craftsmanship throughout. A grand formal entry, crowned with a skylight, leads to a spacious living room anchored by a classic wood burning fireplace and a wide, gracefully curved staircase with dual access from the kitchen. The main level offers a formal dining room with a swinging door to the kitchen, a private office, and a cozy family room or den, which includes a closet and can easily serve as a fourth bedroom. There's also a stylish half bath and generous storage throughout.
The kitchen is a dream for both everyday living and entertaining, featuring high end KitchenAid appliances, a gas range with double ovens, wood cabinetry, quartz countertops, and a fantastic butlers pantry outfitted with wood counters, custom cabinetry, and a wine and beverage fridge. Plantation shutters enhance the windows throughout most of the home, offering both style and functionality.
Upstairs, the expansive primary suite offers a peaceful retreat, complete with a walk in closet with wood shelving, an additional closet, and a luxurious ensuite bathroom. The bath features two vanities, a walk in shower, a jetted soaking tub, and a private water closet with a bidet. Two more spacious bedrooms share an updated hallway bathroom with tile finishes, conveniently connected to a well appointed laundry room with custom cabinets. A washer and dryer are included.
The charm continues outside, where youll find a newly installed saltwater pool with a beach entry and a beautifully finished epoxy coated back patio perfect for relaxing or entertaining. The detached two car garage has been completely renovated with cellulose insulated walls and roof, epoxy flooring, and a powerful mini split AC system, making it ideal for a workshop or studio.
Additional features include a Navien tankless gas water heater, sump pump, gas line for an outdoor grill, crown molding throughout, and a small basement offering extra storage. The roof and HVAC system are approximately 7 years old. The Dining Room Furnishings are available for optional purchase, as it fits perfectly in the space.
This home is a one of a kind opportunity to own a piece of Lakeland history in one of its most cherished neighborhoods. With unmatched character, modern upgrades, and an unbeatable location, this Spanish Revival beauty is ready to welcome its next chapter.
Property Location and Similar Properties
Payment Calculator
- Principal & Interest -
- Property Tax $
- Home Insurance $
- HOA Fees $
- Monthly -
For a Fast & FREE Mortgage Pre-Approval Apply Now
Apply Now
 Apply Now
Apply Now- MLS#: L4954213 ( Residential )
- Street Address: 207 Maxwell Street
- Viewed: 6
- Price: $765,000
- Price sqft: $213
- Waterfront: No
- Year Built: 1925
- Bldg sqft: 3595
- Bedrooms: 3
- Total Baths: 3
- Full Baths: 2
- 1/2 Baths: 1
- Garage / Parking Spaces: 2
- Days On Market: 82
- Additional Information
- Geolocation: 28.023 / -81.9585
- County: POLK
- City: Lakeland
- Zipcode: 33803
- Subdivision: Alta Vista
- Elementary School: Dixieland Elem
- Middle School: Southwest
- High School: Lakeland Senior
- Provided by: KELLER WILLIAMS REALTY SMART
- DMCA Notice
Features
Building and Construction
- Basement: CrawlSpace
- Covered Spaces: 0.00
- Exterior Features: FrenchPatioDoors, SprinklerIrrigation, RainGutters
- Flooring: Travertine, Wood
- Living Area: 2944.00
- Roof: Membrane
School Information
- High School: Lakeland Senior High
- Middle School: Southwest Middle School
- School Elementary: Dixieland Elem
Garage and Parking
- Garage Spaces: 2.00
- Open Parking Spaces: 0.00
Eco-Communities
- Pool Features: Gunite, Heated, InGround
- Water Source: Public
Utilities
- Carport Spaces: 0.00
- Cooling: CentralAir, CeilingFans
- Heating: Central
- Sewer: PublicSewer
- Utilities: ElectricityConnected, SewerConnected, WaterConnected
Finance and Tax Information
- Home Owners Association Fee: 0.00
- Insurance Expense: 0.00
- Net Operating Income: 0.00
- Other Expense: 0.00
- Pet Deposit: 0.00
- Security Deposit: 0.00
- Tax Year: 2024
- Trash Expense: 0.00
Other Features
- Appliances: Dryer, Dishwasher, Microwave, Range, Refrigerator, WineRefrigerator, Washer
- Country: US
- Interior Features: WetBar, BuiltInFeatures, CeilingFans, CrownMolding, EatInKitchen, HighCeilings, SolidSurfaceCounters, Skylights, UpperLevelPrimary, WalkInClosets, WoodCabinets
- Legal Description: ALTA VISTA PB 6 PB 8 BLK B LOT 34
- Levels: Two
- Area Major: 33803 - Lakeland
- Occupant Type: Vacant
- Parcel Number: 23-28-25-132500-002340
- The Range: 0.00
Nearby Subdivisions
Alta Vista
Beacon Hill
Bellerive
Bridgefield Sub
Camphor Heights
Camphor Hghts Unit No 2
Casa Bella
Cleveland Heights
Cleveland Heights Manor First
Cleveland Heights Sub
Cox Johnsons Sub
Dixieland
Dixieland Rev
Eaton Park
Edgewood
Edgewood Park
Flood Add
Glendale Manor Second Add
Grasslands West
H A Stahl Flr Props Cos Clevel
Ha Stahl Properties Cos Cleve
Hallam Co Sub
Heritage Lakes Ph 02
Highland Groves
Highland Hills
Hollingsworth Oaks
Horneys J T Add 01
Imperial Southgate
Imperial Southgate Sub
Imperial Southgate Villas Sec
J T Horneys 1st Add/lakeland
J T Horneys 1st Addlakeland
Kings Place 1st Add
Kings Place First Add
Lake John Villas
Laurel Glen Ph 01
Laurel Glen Ph 02
Laurel Glen Ph 03
Lynncrest Sub
Mission Lakes At Oakbridge Con
Oakpark
Palmeden Sub
Palmorey Sub
Prestwick
Raintree Village
Rugby Estates
Sanctuary At Grasslands
Seminole Heights
Shoal Creek Village
South Flamingo Heights
South Lakeland Add
Sunshine Acres
Sunshine Acres Pb 41 Pg 35 Blk
Sylvester Shores
Turnberry
Turtle Rock
Twin Gardens
Villas By Lake
Waring T L Sub
Waverly Place Resub
Similar Properties
Contact Info
- The Real Estate Professional You Deserve
- Mobile: 904.248.9848
- phoenixwade@gmail.com
































































































