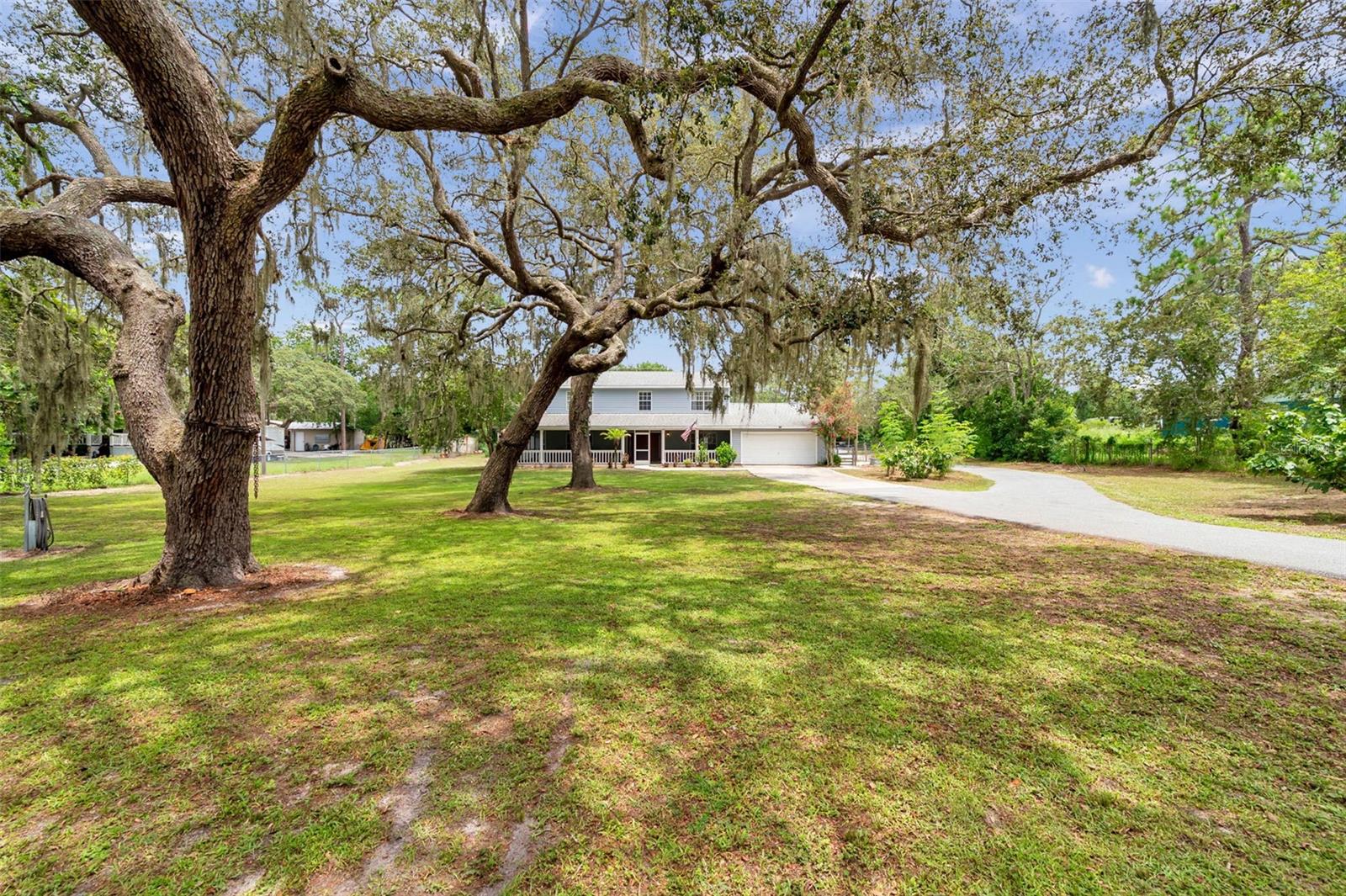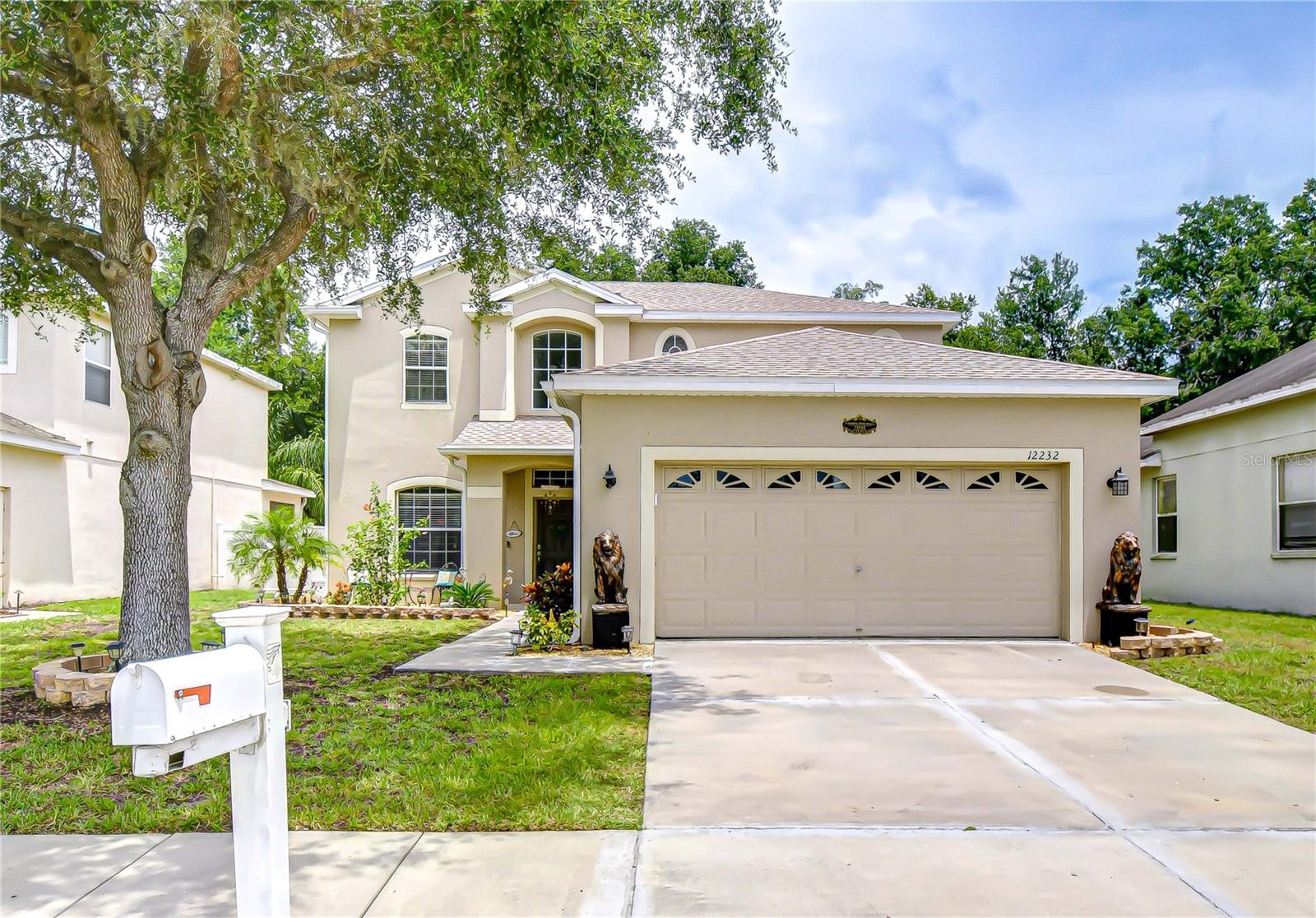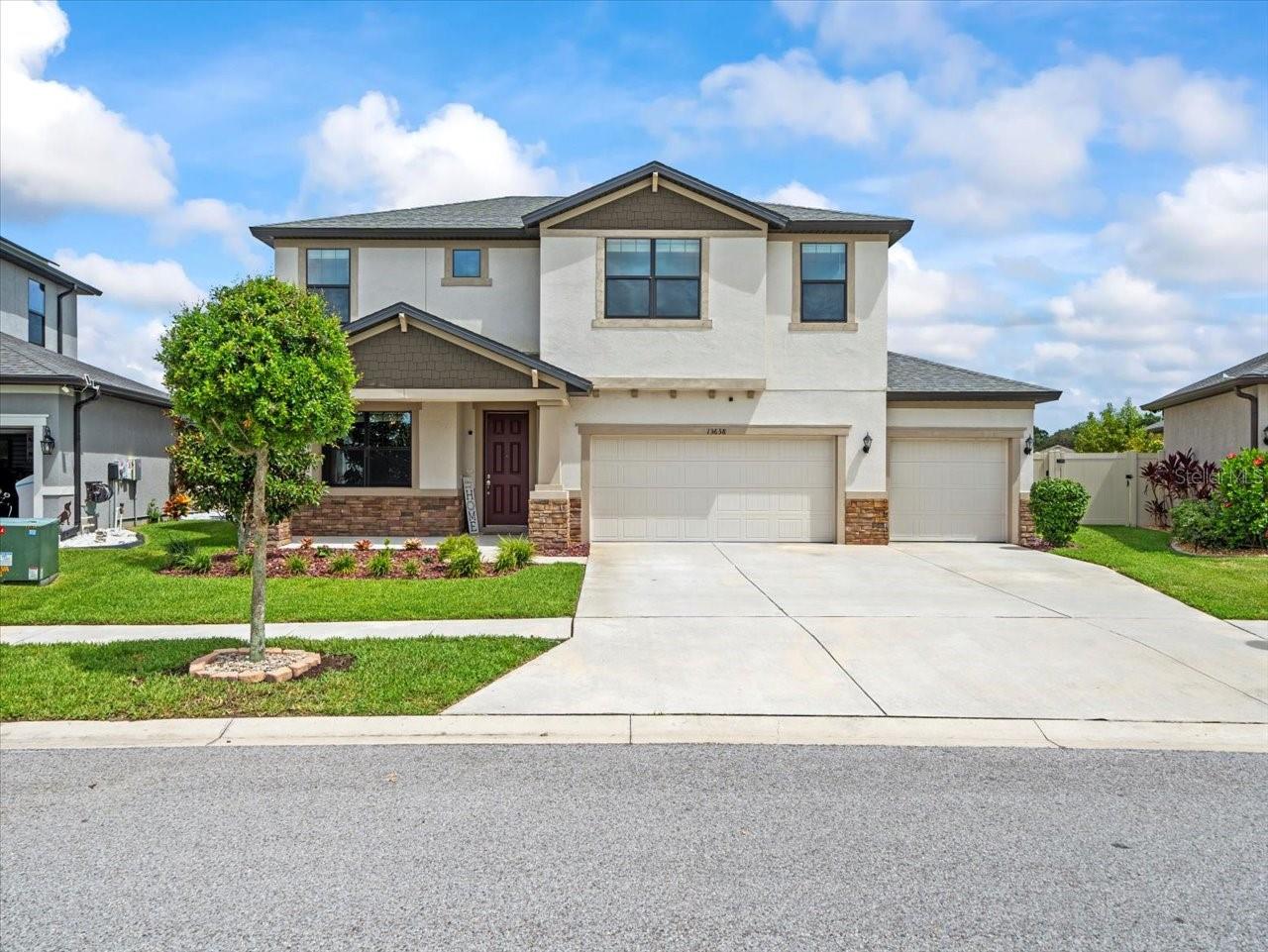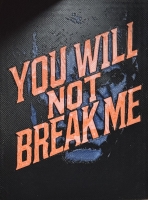PRICED AT ONLY: $435,000
Address: 12232 Ridgedale Drive, Hudson, FL 34669
Description
Stunning Move In Ready Home in Pine Ridge at Sugar Creek LOW HOA & NO CDD!
Welcome to this beautifully maintained 4 bedroom, 3.5 bath with a den, two story home located in the desirable Pine Ridge at Sugar Creek community. Featuring a spacious 2 car garage, oversized fenced backyard, and no rear neighbors, this home offers privacy, style, and convenience all in one. Step inside and experience the warmth of natural lighting throughout, paired with custom accent walls in the master bedroom, family room, and half bath for a touch of personality and modern flair. The open concept kitchen includes a custom backsplash, upgraded cabinet handles, and flows effortlessly into the living and dining areasperfect for family gatherings or entertaining guests. Need extra space for a home office, playroom, or flex room? The dedicated den offers the versatility to fit your lifestyle. The master suite is a relaxing retreat, complete with a charming barn style door leading to a spacious en suite bathroom.
Outdoor living is just as inviting, featuring an opened lanai and a beautifully landscaped backyard with pavers and river rock accents, offering a serene space to unwind or host guests. Additional highlights include a brand new ROOF installed in 2025, epoxy flooring in the garage, gutters on select areas of the exterior, pond view from the front yard, LOW HOA fees and absolutely NO CDD! Conveniently located near shopping stores, dining, schools, and the Suncoast Parkway. This home offers an easy commute to Tampa International Airport and Floridas beautiful Gulf beaches. Dont miss this opportunity to own a home that checks all the boxesstyle, location, and valuein Pine Ridge at Sugar Creek!
Property Location and Similar Properties
Payment Calculator
- Principal & Interest -
- Property Tax $
- Home Insurance $
- HOA Fees $
- Monthly -
For a Fast & FREE Mortgage Pre-Approval Apply Now
Apply Now
 Apply Now
Apply Now- MLS#: TB8404476 ( Residential )
- Street Address: 12232 Ridgedale Drive
- Viewed: 12
- Price: $435,000
- Price sqft: $133
- Waterfront: No
- Year Built: 2005
- Bldg sqft: 3269
- Bedrooms: 4
- Total Baths: 4
- Full Baths: 3
- 1/2 Baths: 1
- Garage / Parking Spaces: 2
- Days On Market: 15
- Additional Information
- Geolocation: 28.3353 / -82.5941
- County: PASCO
- City: Hudson
- Zipcode: 34669
- Subdivision: Pine Ridge At Sugar Creek Ph 0
- Elementary School: Moon Lake PO
- Middle School: Crews Lake Middle PO
- High School: Hudson High PO
- Provided by: COLDWELL BANKER REALTY
- DMCA Notice
Features
Building and Construction
- Covered Spaces: 0.00
- Exterior Features: SprinklerIrrigation
- Flooring: Carpet, Other
- Living Area: 2516.00
- Roof: Shingle
Land Information
- Lot Features: ConservationArea
School Information
- High School: Hudson High-PO
- Middle School: Crews Lake Middle-PO
- School Elementary: Moon Lake-PO
Garage and Parking
- Garage Spaces: 2.00
- Open Parking Spaces: 0.00
- Parking Features: Driveway, Garage, GarageDoorOpener, Oversized
Eco-Communities
- Water Source: Public
Utilities
- Carport Spaces: 0.00
- Cooling: CentralAir, CeilingFans
- Heating: Electric
- Pets Allowed: NumberLimit, Yes
- Sewer: PublicSewer
- Utilities: CableAvailable, ElectricityConnected, MunicipalUtilities
Finance and Tax Information
- Home Owners Association Fee Includes: CableTv, Trash
- Home Owners Association Fee: 105.00
- Insurance Expense: 0.00
- Net Operating Income: 0.00
- Other Expense: 0.00
- Pet Deposit: 0.00
- Security Deposit: 0.00
- Tax Year: 2024
- Trash Expense: 0.00
Other Features
- Appliances: Dryer, Dishwasher, ElectricWaterHeater, Disposal, Microwave, Range, Refrigerator, Washer
- Country: US
- Interior Features: CeilingFans, EatInKitchen, KitchenFamilyRoomCombo, UpperLevelPrimary, WalkInClosets, SeparateFormalDiningRoom
- Legal Description: PINE RIDGE AT SUGAR CREEK PHASE 1 PB 51 PG 41 LOT 32
- Levels: Two
- Area Major: 34669 - Hudson/Port Richey
- Occupant Type: Owner
- Parcel Number: 03-25-17-0040-00000-0320
- The Range: 0.00
- View: Pond, TreesWoods, Water
- Views: 12
- Zoning Code: MPUD
Nearby Subdivisions
05 A Ranches
Cypress Run At Meadow Oaks
Fairway Villas At Meadow Oaks
Five A Ranches
Grays Hlnds #41
Grays Hlnds 41
Highlands
Lakeside
Lakeside Ph 1a 2a 05
Lakeside Ph 1a 2a & 05
Lakeside Ph 1b 2b
Lakeside Ph 3
Lakeside Ph 4
Lakeside Ph 6
Lakewood Acres
Lakewood Acres Sub
Legends Pointe
Legends Pointe Ph 1
Meadow Oaks
Meadow Oaks Prcl 1 Q
Not In Hernando
Not On List
Oakwood Acres Unrec
Palm Wind
Parkwood Acres
Pine Ridge
Pine Ridge At Sugar Creek
Pine Ridge At Sugar Creek Ph 0
Preserve At Fairway Oaks
Reserve At Meadow Oaks
Shadow Lakes
Shadow Ridge
Shadow Run
Sugar Creek
The Preserve At Fairway Oaks
Timberwood Acres Sub
Verandahs
Wood View At Meadow Oaks
Similar Properties
Contact Info
- The Real Estate Professional You Deserve
- Mobile: 904.248.9848
- phoenixwade@gmail.com






































































