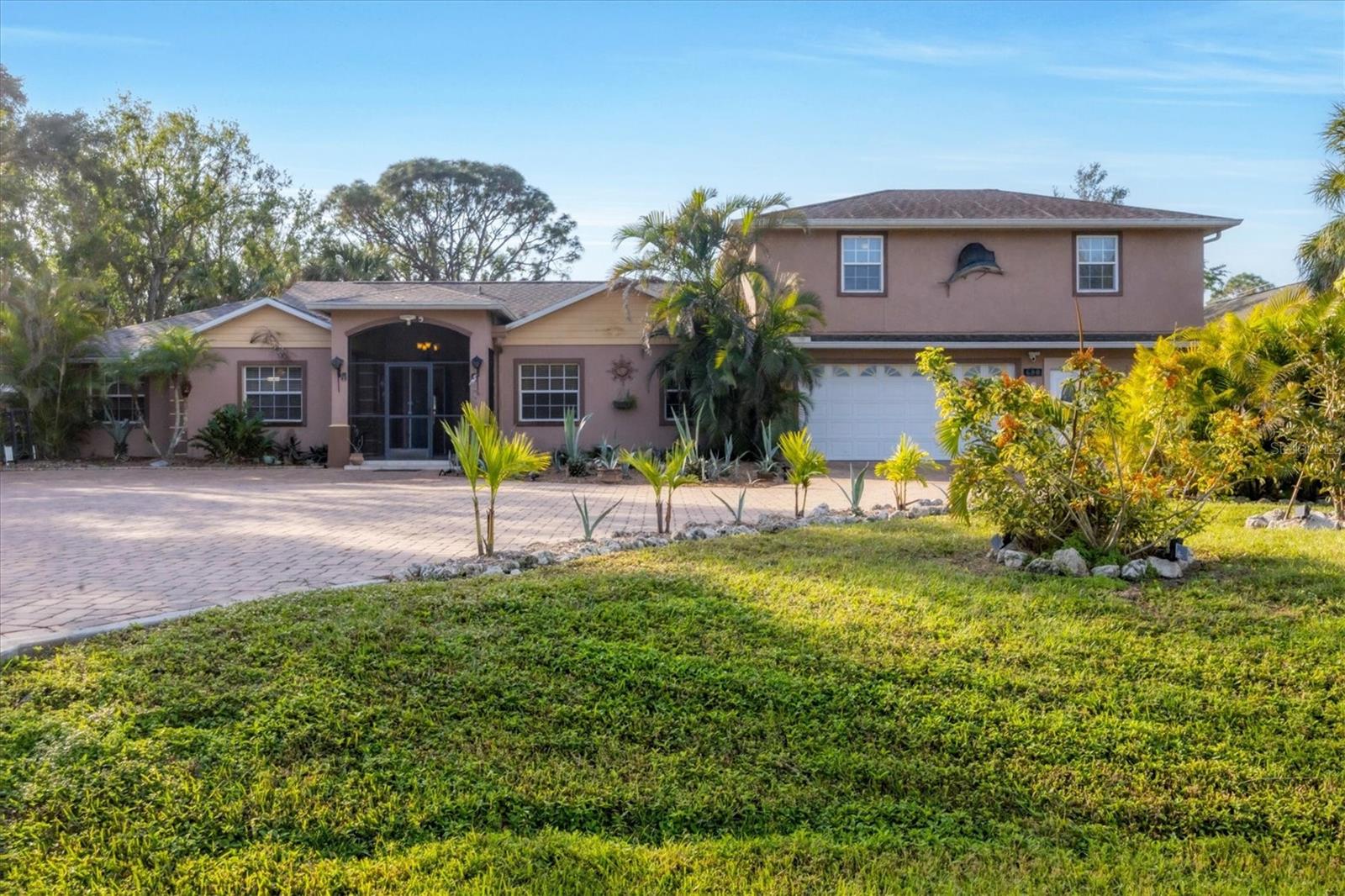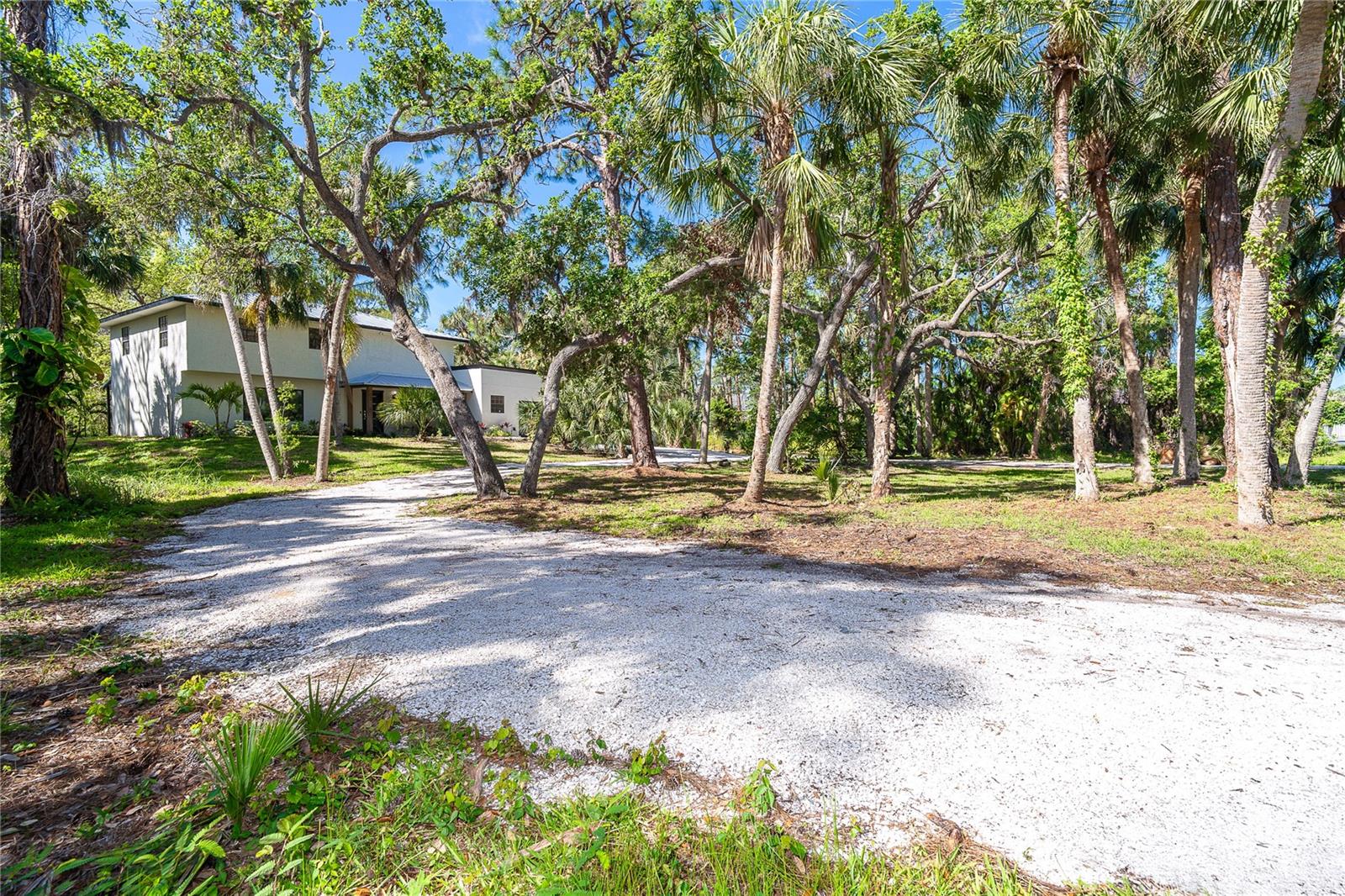PRICED AT ONLY: $924,900
Address: 653 Maraviya Boulevard, Nokomis, FL 34275
Description
Discover the ultimate in waterfront living with this nearly new Wheaton floor plan, perfectly positioned on a desirable corner lot. This beautiful home features a brand new luxury heated saltwater pool and a large spa, complemented by a travertine deck and a view screen, all enjoying western exposure for breathtaking Florida sunsets. The Wheaton floor plan is popular for a reason, offering an open layout that includes a great room, dining room, three spacious bedrooms, a large den, three full baths, two powder rooms (one as the pool bath!), and a generous three car garage. Notable features include wood look plank tile flooring throughout (no carpets here), plantation shutters, white cabinets, quartz countertops, a designer backsplash, custom closets and pantry, and designer two tone paint reminiscent of the Florida sky. The expansive covered lanai is perfect for al fresco dining, overlooking both the pool and a serene lake while taking in stunning sunsets. Live life to the fullest year round in Toscana Isles, a gated, resort style, maintenance free community designed for an active lifestyle. Engage in kayaking, canoeing, and fishing on over 200 acres of interconnected lakes right from your backyard. The 8,000 square foot clubhouse offers a fitness center, ballroom, billiard room with a big screen TV, and more. Toscana Isles is conveniently located just six miles from the beautiful Nokomis Beach (a mere 10 minute drive), as well as the Legacy Bike Trail and the vibrant downtown areas of Venice and Sarasota, which are rich in culture and offer exceptional shopping and gourmet dining options. Additionally, Sarasota Memorial Hospital has recently opened its new Venice campus nearby. Don't wait, call today to schedule your private showing and make this dream home yours!
Property Location and Similar Properties
Payment Calculator
- Principal & Interest -
- Property Tax $
- Home Insurance $
- HOA Fees $
- Monthly -
For a Fast & FREE Mortgage Pre-Approval Apply Now
Apply Now
 Apply Now
Apply Now- MLS#: A4658472 ( Residential )
- Street Address: 653 Maraviya Boulevard
- Viewed: 11
- Price: $924,900
- Price sqft: $252
- Waterfront: Yes
- Wateraccess: Yes
- Waterfront Type: LakeFront,LakePrivileges
- Year Built: 2023
- Bldg sqft: 3673
- Bedrooms: 3
- Total Baths: 5
- Full Baths: 3
- 1/2 Baths: 2
- Garage / Parking Spaces: 3
- Days On Market: 50
- Additional Information
- Geolocation: 27.1525 / -82.3995
- County: SARASOTA
- City: Nokomis
- Zipcode: 34275
- Subdivision: Toscana Isles
- Elementary School: Laurel Nokomis Elementary
- Middle School: Laurel Nokomis Middle
- High School: Venice Senior High
- Provided by: COLDWELL BANKER REALTY
- DMCA Notice
Features
Building and Construction
- Builder Model: Wheaton
- Builder Name: DR Horton
- Covered Spaces: 0.00
- Exterior Features: SprinklerIrrigation, OutdoorGrill, OutdoorKitchen, RainGutters, StormSecurityShutters
- Flooring: Tile
- Living Area: 2593.00
- Roof: Tile
Land Information
- Lot Features: Landscaped
School Information
- High School: Venice Senior High
- Middle School: Laurel Nokomis Middle
- School Elementary: Laurel Nokomis Elementary
Garage and Parking
- Garage Spaces: 3.00
- Open Parking Spaces: 0.00
- Parking Features: Oversized
Eco-Communities
- Pool Features: Heated, InGround, ScreenEnclosure, SaltWater, Association, Community
- Water Source: Public
Utilities
- Carport Spaces: 0.00
- Cooling: CentralAir, CeilingFans
- Heating: Central
- Pets Allowed: BreedRestrictions, NumberLimit
- Pets Comments: Extra Large (101+ Lbs.)
- Sewer: PublicSewer
- Utilities: CableAvailable, ElectricityConnected, FiberOpticAvailable, HighSpeedInternetAvailable, MunicipalUtilities, SewerConnected, WaterConnected
Amenities
- Association Amenities: Clubhouse, FitnessCenter, Gated, Playground, Pickleball, Pool, RecreationFacilities, TennisCourts
Finance and Tax Information
- Home Owners Association Fee Includes: AssociationManagement, MaintenanceGrounds, Pools, RecreationFacilities
- Home Owners Association Fee: 792.00
- Insurance Expense: 0.00
- Net Operating Income: 0.00
- Other Expense: 0.00
- Pet Deposit: 0.00
- Security Deposit: 0.00
- Tax Year: 2024
- Trash Expense: 0.00
Other Features
- Appliances: ConvectionOven, Dryer, Dishwasher, Disposal, Microwave, Refrigerator, Washer
- Country: US
- Interior Features: BuiltInFeatures, TrayCeilings, CeilingFans, CrownMolding, HighCeilings, OpenFloorplan, SplitBedrooms, SolidSurfaceCounters, WalkInClosets, WindowTreatments, SeparateFormalDiningRoom
- Legal Description: LOT 529, TOSCANA ISLES UNIT 2 PHASE 6, PB 55 PG 336-346
- Levels: One
- Area Major: 34275 - Nokomis/North Venice
- Occupant Type: Vacant
- Parcel Number: 0375030529
- Possession: CloseOfEscrow
- Style: Florida
- The Range: 0.00
- View: Lake, Water
- Views: 11
- Zoning Code: PUD
Nearby Subdivisions
2137-decker
2137decker
Aria
Barnes Pkwy
Barnhill Estates
Bay Point Acreage
Bay Point Corr Of
Bay To Beach
Calusa Lakes
Calusa Park Ph 2
Casas Bonitas
Casey Cove
Casey Key
Casey Key Estates
Cassata Lakes
Cassata Lakes Ph I
Casttaway Of Nokomis
Channel Acres
Cielo
Citrus Highlands
Citrus Park
Colonial Bay Acres
Cottagescurry Crk
Curry Cove
Duquoin Heights
Fairwinds Village 1
Fairwinds Village 2
Falcon Trace At Calusa Lakes
Gedney Richard H Inc
Geneva Heights
Gulf Harbor Marina
Hidden Bay Estates
Inlets Sec 01
Inlets Sec 04
Inlets Sec 05
Inlets Sec 06
Inlets Sec 07
J K Myrtle Hill Sub
Kilton Estates
Lake In The Woods
Lakeside Cottages
Laurel Landings Estates
Laurel Woodlands
Legacy Groves Phase 1
Magnolia Bay
Magnolia Bay North Ph I
Magnolia Bay South Phase 1
Marland Court
Milano
Milano Ph 2 Rep 1
Milanoph 2replat 1
Mission Estates
Mission Valley Estate Sec A
Mission Valley Estate Sec B-1
Mission Valley Estate Sec B1
Mobile City
Nokomis
Nokomis Acres
Nokomis Acres Amd
Nokomis Heights
Nol
None
Not Applicable
Palmero
Palmero Sorrento Phase 2
Preserve At Mission Valley
Queen Palms
Roberts Sub
San Marco At Venetian Golf Ri
Sorrento Bayside
Sorrento Cay
Sorrento East
Sorrento Ph Ii
Sorrento Place 1
Sorrento South
Sorrento Villas
Sorrento Villas 4
Sorrento Villas 5
Sorrento Villas 6
Sorrento Woods
Spencer Cove
Spoonbill Hammock
Springhill Park
Talon Preserve On Palmer Ranch
Talon Preserve Ph 1a 1b 1c
Talon Preserve Ph 2a 26
Talon Preserve Ph 2a 2b
Talon Preserve Ph 2a & 26
Talon Preserve Ph 4
Talon Preserve Ph 5a
Tiburon
Toscana Isles
Toscana Isles Ph 5 Un 2
Toscana Isles Ph 6 Un 2
Twin Laurel Estates
Venetian Gardens
Venice By-way
Venice Byway
Venice Woodlands Ph 2b
Vicenza
Vicenza Ph 1
Vicenza Ph 2
Vicenza Phase 2
Vistera Of Venice
Vistera Phase 1
Waterfront Estates
Windwood
Woodland Acres
Similar Properties
Contact Info
- The Real Estate Professional You Deserve
- Mobile: 904.248.9848
- phoenixwade@gmail.com











































































































