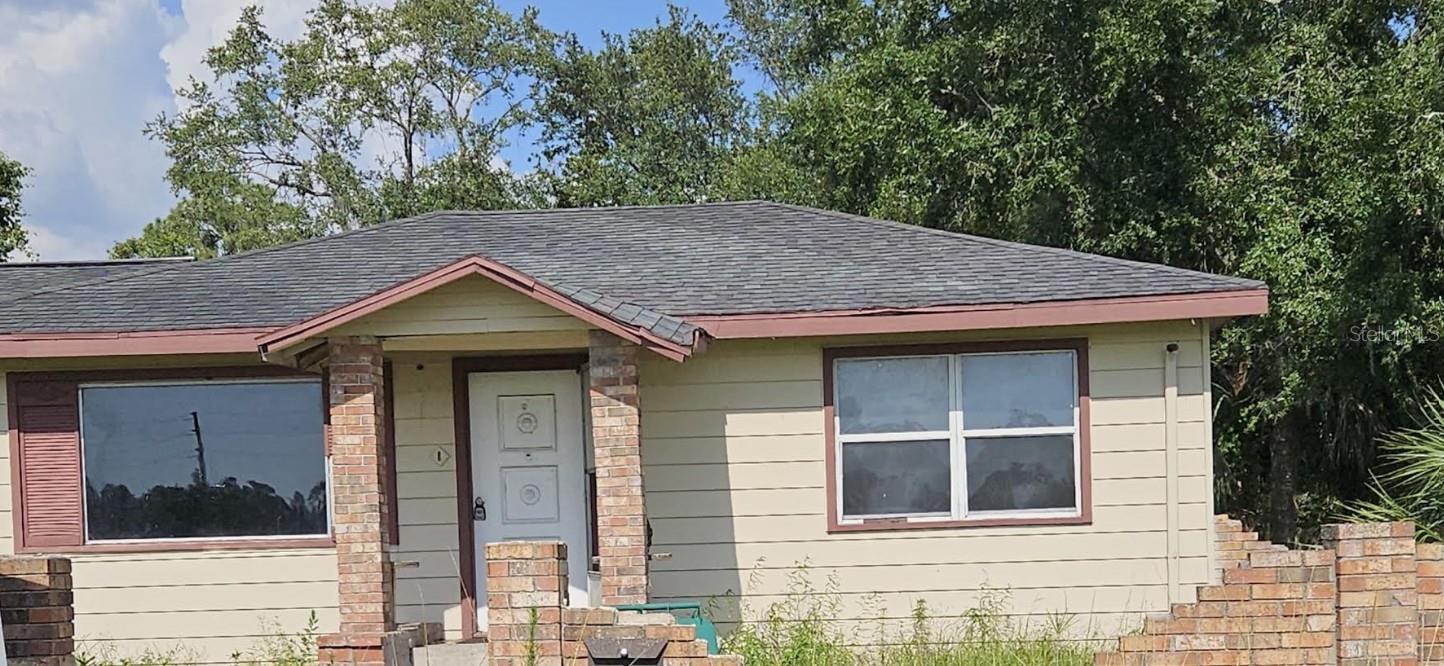PRICED AT ONLY: $179,000
Address: 10120 Gulf To Lake Highway, Inverness, FL 34450
Description
Adorable waterfront home ready for its new owners! From the moment you arrive, you'll love the convenient circular driveway and spacious two car carport, which offers covered access to the laundry room and a perfect spot to sit and take in the peaceful water views. Inside, a cozy living room welcomes you and flows into a charming kitchen featuring ample cabinetry, a large pantry, and space for a cozy breakfast nook. The split floor plan offers generous sized bedrooms, providing comfort and privacy for all. Step out to the Florida rooman ideal spot to unwind or entertain guests while enjoying views of the beautiful backyard, which is fully fenced. There's also plenty of room for a pool or spectacular garden! A lovely pergola creates the perfect outdoor entertaining space, and two sheds offer plenty of storage for tools and lawn equipment. Best of all, the deep canal just behind the home gives you direct access to Lake Henderson, making it a dream for boating and nature lovers. All of this, just minutes from town, restaurants, and shoppingoffering an incredible Florida lifestyle at a fantastic value. Don't miss your chance to own this charming waterfront retreat!
Property Location and Similar Properties
Payment Calculator
- Principal & Interest -
- Property Tax $
- Home Insurance $
- HOA Fees $
- Monthly -
For a Fast & FREE Mortgage Pre-Approval Apply Now
Apply Now
 Apply Now
Apply Now- MLS#: 846624 ( Residential )
- Street Address: 10120 Gulf To Lake Highway
- Viewed: 31
- Price: $179,000
- Price sqft: $99
- Waterfront: Yes
- Wateraccess: Yes
- Waterfront Type: CanalAccess,Waterfront
- Year Built: 1970
- Bldg sqft: 1806
- Bedrooms: 2
- Total Baths: 2
- Full Baths: 2
- Days On Market: 46
- Additional Information
- County: CITRUS
- City: Inverness
- Zipcode: 34450
- Subdivision: East Cove
- Elementary School: Inverness Primary
- Middle School: Inverness Middle
- High School: Citrus High
- Provided by: Century 21 J.W.Morton R.E.

- DMCA Notice
Features
Building and Construction
- Covered Spaces: 0.00
- Exterior Features: CircularDriveway
- Fencing: ChainLink
- Flooring: Laminate, Terrazzo
- Living Area: 972.00
- Roof: Metal
Land Information
- Lot Features: Flat
School Information
- High School: Citrus High
- Middle School: Inverness Middle
- School Elementary: Inverness Primary
Garage and Parking
- Garage Spaces: 0.00
- Open Parking Spaces: 0.00
- Parking Features: AttachedCarport, CircularDriveway
Eco-Communities
- Pool Features: None
- Water Source: Well
Utilities
- Carport Spaces: 0.00
- Cooling: CentralAir, Electric
- Heating: Central, Electric, HeatPump
- Road Frontage Type: CountyRoad
- Sewer: SepticTank
Finance and Tax Information
- Home Owners Association Fee: 0.00
- Insurance Expense: 0.00
- Net Operating Income: 0.00
- Other Expense: 0.00
- Pet Deposit: 0.00
- Security Deposit: 0.00
- Tax Year: 2024
- Trash Expense: 0.00
Other Features
- Appliances: Dryer, ElectricCooktop, ElectricOven, Refrigerator, Washer
- Interior Features: LaminateCounters, PrimarySuite, TubShower, WoodCabinets, SlidingGlassDoors
- Legal Description: EAST COVE UNIT 1 PB 4 PG 82LOTS 32 & 33 BLK A
- Levels: One
- Area Major: 03
- Occupant Type: Vacant
- Parcel Number: 1746922
- Possession: Closing
- Style: Ranch, OneStory
- The Range: 0.00
- Views: 31
- Zoning Code: CLRMH
Nearby Subdivisions
001123 Lake Estates
Allens
Anglers Landing Ph 05 06
Anglers Landing Ph 05 & 06
Anglers Landing Phase 1-6
Archwood Est.
Bay Meadow At 7 Lakes
Bay Meadows At Seven Lakes
Briarwood
Broyhill Est.
City Of Inverness
Cypress Cove
Davis Lake Golf Est.
Davis Lake Golf Estates
East Cove
Eden Gardens
Gospel Island Homesites
Hampton Point
Hampton Woods
Hickory Hill Retreats
Hickory Hill Retreats Unit 01
Inverness Golf
Inverness Golf And C.c. Est.
Inverness Golf Estate
Inverness Highlands
Inverness Highlands South
Inverness Highlands West
La Belle Add
Lake Est.
Lake Tsala Gardens
Landings At Inverness
Lochshire Park
Lockshire Park
Moorings At Point O Woods
Not In Hernando
Not On List
Out Of County
Parker Brothers Lakeside
Pine Hill Add
Point O Woods
Point O Woods Unit 02
Pritchard Island
Riverside Gardens
Rolling Greens Inverness
Rolling Greens Of Inverness
Rosemont
Rutland Est.
Seven Lakes Park
Seven Lakes Park First Add
Shadow Wood
Sherwood Acres
Sherwood Acres Unrec Sub
Sherwood Forest
Sunrise Lake Est.
Sunrise Lake Estates
Sweetwater Point
Sweetwater Pointe
Waters Oaks
Whispering Pines Villas
Similar Properties
Contact Info
- The Real Estate Professional You Deserve
- Mobile: 904.248.9848
- phoenixwade@gmail.com



































































