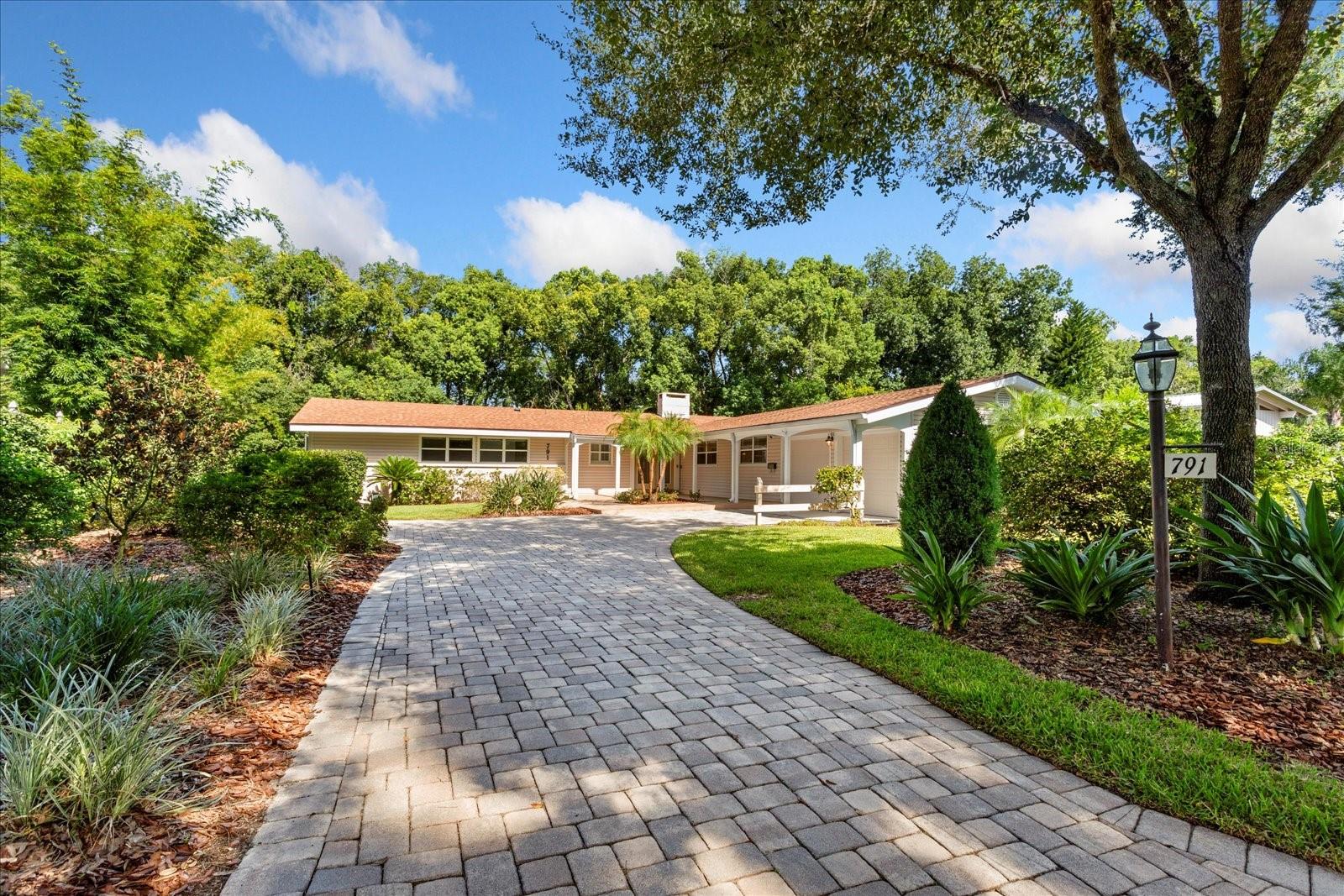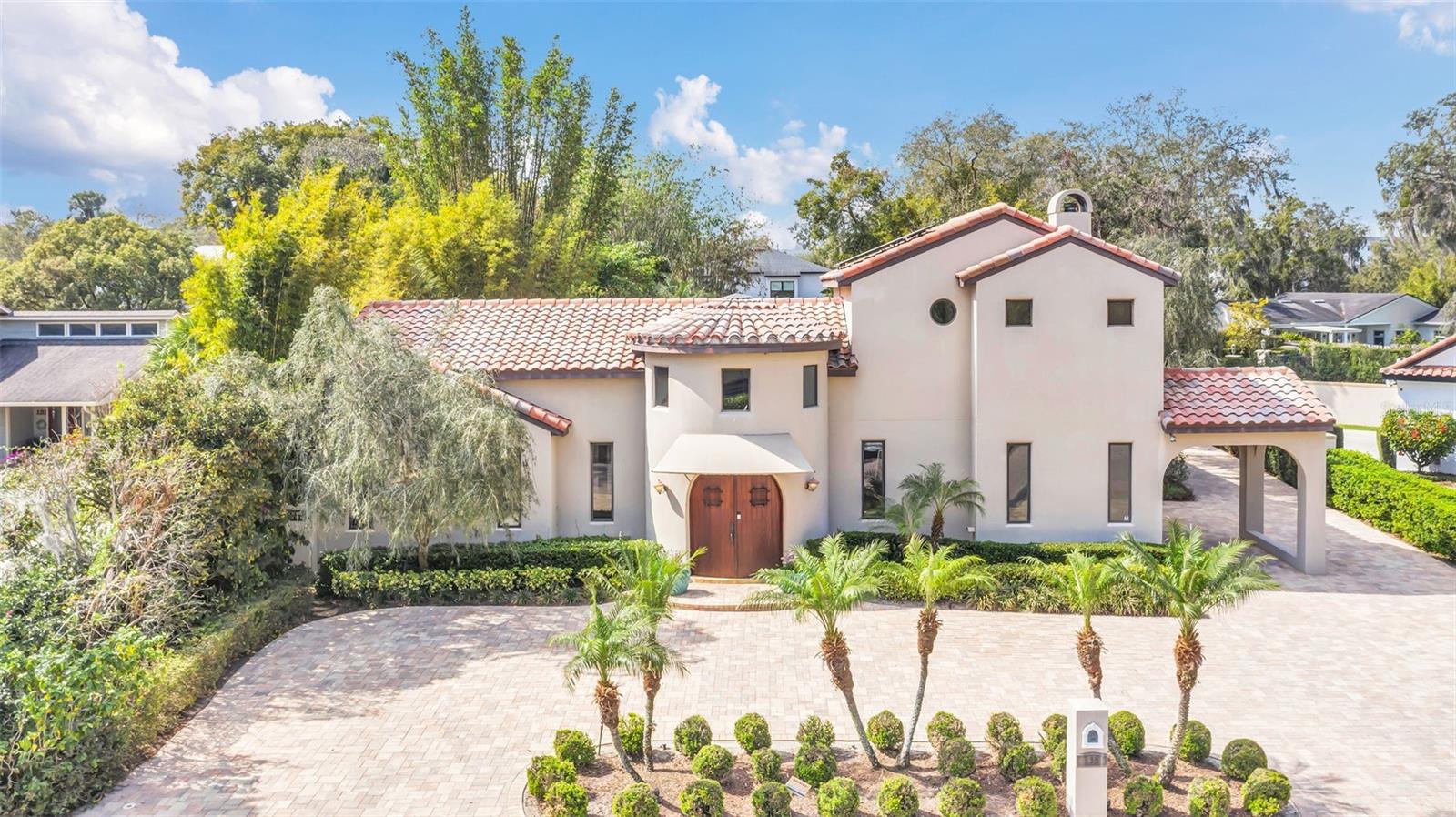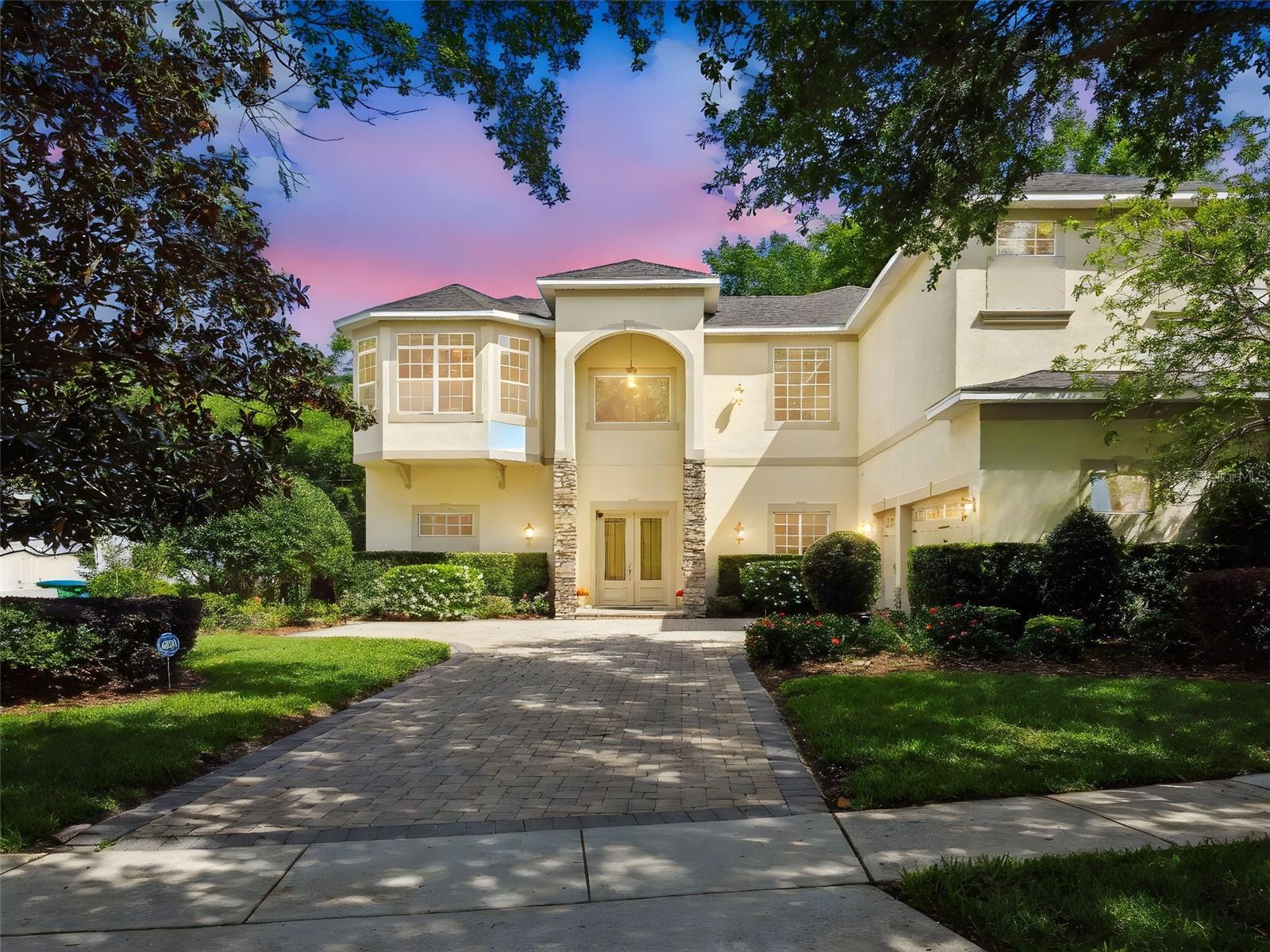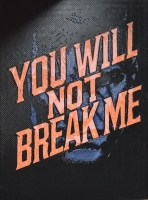PRICED AT ONLY: $1,399,900
Address: 850 Hillcrest Avenue, Maitland, FL 32751
Description
Under Construction. Exquisite One Story Pool Home with Summer Kitchen | Over 3,200 SF of Luxury Living in beautiful Maitland on an oversized lot!
Impeccably designed and ideally located, this stunning single story estate offers luxurious and refined living space with 4 bedrooms, 3 full baths, 2 half baths, and a private study. The open floor plan showcases rich wood flooring throughout, soaring ceilings, and quartz countertops for a seamless blend of comfort and sophistication.
The gourmet kitchen boasts Bosch appliances and quartz counters and flows effortlessly into the spacious great room and dining areaperfect for entertaining. The luxurious owners suite features a spa like bath and generous, dual walk in closets.
Step outside to a true Florida oasis: a resort style pool and spa, covered lanai, and a fully equipped summer kitchen designed for indoor outdoor living year round.
Additional highlights include:
Designer appointed finishes
Oversized 2 car garage
Prime location near top restaurants, shopping, and I 4 access
This rare, one level luxury residence offers timeless design and modern convenience in one of Central Floridas most desirable locations. Close to endless dining and shopping options, come see this and make it yours today.
rendering is an artist's conception and may be subject to change
Property Location and Similar Properties
Payment Calculator
- Principal & Interest -
- Property Tax $
- Home Insurance $
- HOA Fees $
- Monthly -
For a Fast & FREE Mortgage Pre-Approval Apply Now
Apply Now
 Apply Now
Apply Now- MLS#: O6330820 ( Residential )
- Street Address: 850 Hillcrest Avenue
- Viewed: 8
- Price: $1,399,900
- Price sqft: $327
- Waterfront: No
- Year Built: 2025
- Bldg sqft: 4280
- Bedrooms: 4
- Total Baths: 5
- Full Baths: 3
- 1/2 Baths: 2
- Garage / Parking Spaces: 2
- Days On Market: 42
- Additional Information
- Geolocation: 28.6343 / -81.3674
- County: ORANGE
- City: Maitland
- Zipcode: 32751
- Subdivision: Beg 635 Ft E & 430 Ft N Of Sw
- Elementary School: Lake Sybelia Elem
- Middle School: College Park
- High School: Edgewater
- Provided by: RE/MAX EXCLUSIVE COLLECTION
- DMCA Notice
Features
Building and Construction
- Builder Model: The HillCrest
- Builder Name: Makeur Homes
- Covered Spaces: 2.00
- Exterior Features: SprinklerIrrigation, OutdoorKitchen
- Flooring: EngineeredHardwood
- Living Area: 3228.00
- Roof: Shingle
Property Information
- Property Condition: UnderConstruction
Land Information
- Lot Features: Cleared, Flat, Level, OversizedLot
School Information
- High School: Edgewater High
- Middle School: College Park Middle
- School Elementary: Lake Sybelia Elem
Garage and Parking
- Garage Spaces: 2.00
- Open Parking Spaces: 0.00
Eco-Communities
- Pool Features: Gunite, InGround
- Water Source: Public
Utilities
- Carport Spaces: 0.00
- Cooling: CentralAir, CeilingFans
- Heating: Central
- Sewer: SepticTank
- Utilities: HighSpeedInternetAvailable
Finance and Tax Information
- Home Owners Association Fee: 0.00
- Insurance Expense: 0.00
- Net Operating Income: 0.00
- Other Expense: 0.00
- Pet Deposit: 0.00
- Security Deposit: 0.00
- Tax Year: 2024
- Trash Expense: 0.00
Other Features
- Appliances: BarFridge, BuiltInOven, Cooktop, Dishwasher, Disposal, Microwave, Refrigerator, RangeHood, WineRefrigerator
- Country: US
- Furnished: Unfurnished
- Interior Features: CeilingFans, HighCeilings, KitchenFamilyRoomCombo, MainLevelPrimary, OpenFloorplan, SolidSurfaceCounters, WalkInClosets
- Legal Description: BEG 635 FT E & 430 FT N OF SW COR OF SW1/4 OF NE1/4 RUN N 90 FT E 210.78 FT S 90FT W 210.88 FT TO POB IN SEC 25-21-29
- Levels: One
- Area Major: 32751 - Maitland / Eatonville
- Occupant Type: Vacant
- Parcel Number: 25-21-29-0000-00-009
- The Range: 0.00
- Zoning Code: RSF-2
Nearby Subdivisions
Adams Grove
Beg 635 Ft E 430 Ft N Of Sw C
Beg 635 Ft E & 430 Ft N Of Sw
Coolmore Sub
Dommerich
Dommerich Estates 1st Add
Dommerich Estates 2nd Add
Dommerich Hills
Dommerich Hills 2nd Add
Dommerich Hills 3rd Add
Dommerich Hills Second Add
Dommerich Woods
Dommerichcove Colony
Druid Hills
Druid Hills Estates 1st Add
Druid Hills Park
Eaton Estates
Enclavemaitland Af
English Estates
English Estates Unit 2
English Woods
First Add To Calhouns Sub
Forest Brook
Forest Brook 5th Sec
Hamlet At Maitland
Hidden Estates
Hidden Estates Unit 3
Highland Park Estates First Ad
Indian Hills
Lake Colony Ph 01 Rep
Lake Maitland Manor
Lake Maitland Owl Preserve
Lake Sybelia Cove
Lakewood Shores 1st Add
Maddon Cove 4724
Maitland Grove
Northgate
Northwood Heights
Oakland Shores
Oakland Shores 1st Add
Oakland Shores 3rd Add Rep
Packwoods Planmaitland
Park Lake Shores
Replat Blk B Poors Add
Schoolview Add
Stonewood
Thompson Sub
Versailles
Winfield
Similar Properties
Contact Info
- The Real Estate Professional You Deserve
- Mobile: 904.248.9848
- phoenixwade@gmail.com


































