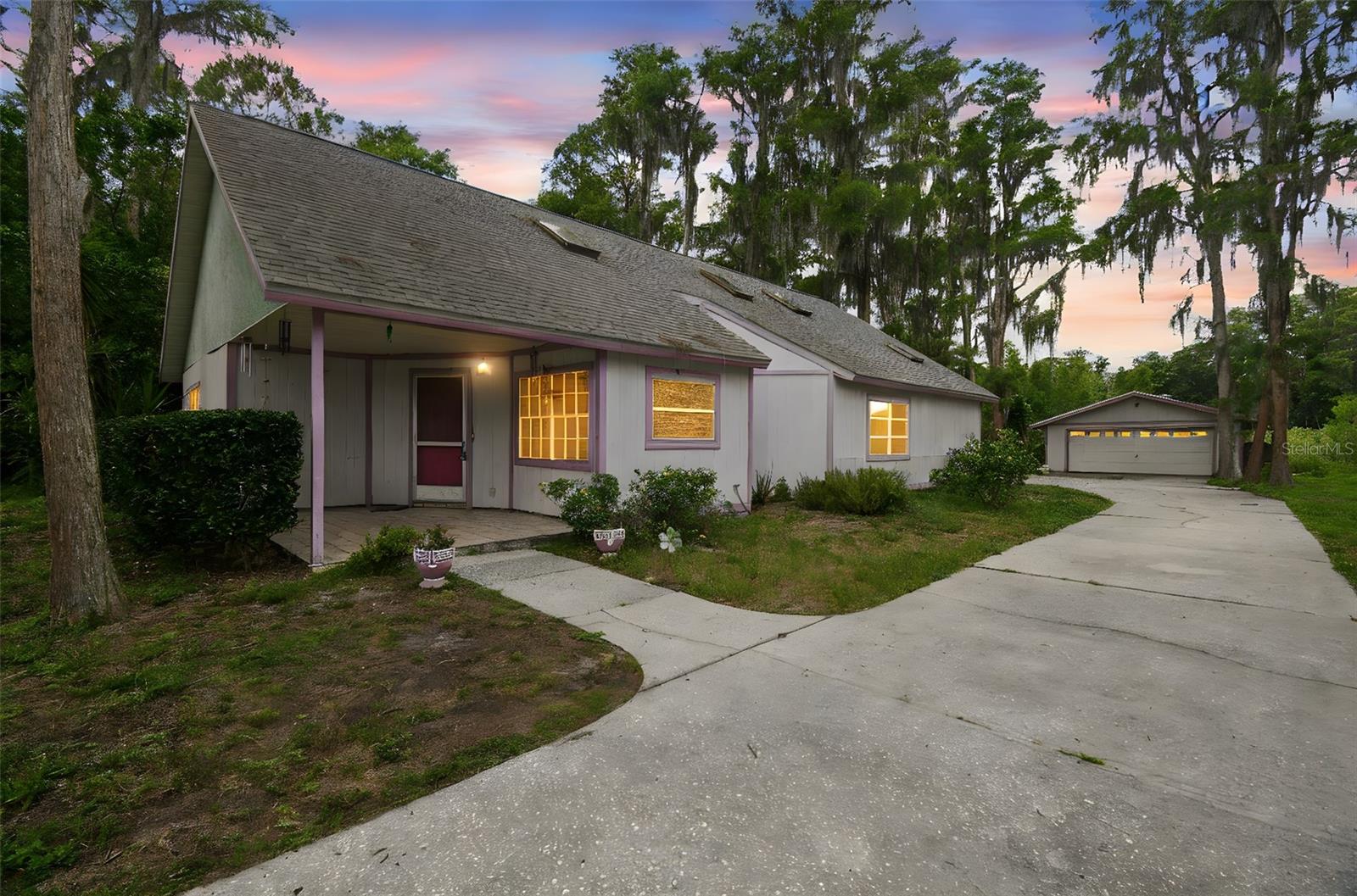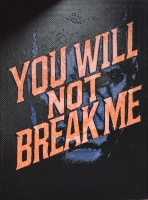PRICED AT ONLY: $275,000
Address: 11539 Pear Tree Drive, New Port Richey, FL 34654
Description
Tee Up Tranquility in This Rare 3 Bedroom Beauty at Arborwood at Summertree!
Bright, open, and welcomingthis lovingly maintained home is one of the few true 3 bedroom residences in the community, offering the perfect blend of comfort and lifestyle. Nestled in a peaceful setting where sandhill cranes stroll the yard and sunsets paint the sky, this is Florida living at its most serene.
Inside, expansive 24" x 24" ceramic tile flows through most of the home, complementing vaulted ceilings and an oversized living room (15x23) thats ideal for both relaxing and entertaining. The spacious kitchen provides ample prep space and storage, while the vinyl enclosed rear patio invites you to enjoy morning coffee or quiet evenings with naturecranes, cardinals, and an occasional deer.
The oversized 1.5 car garage offers plenty of room for both your car and golf cartyour passport to the beautifully maintained Summertree public golf course, just a short ride away.
Notable updates add extra peace of mind: the windows were updated in 2019, the kitchen refrigerator and range were upgraded in 2023, and a newer water softener is in place. The garage door was recently serviced and comes with a transferable warranty for added confidence. Hurricane shutters, a newer HVAC system, and an east facing front exposure round out the features that make this home both functional and welcoming.
Located in the gated 55+ Arborwood section of Summertree, this community delivers resort style living with a vibrant social calendar. Enjoy access to the clubhouse, pool and spa, fitness center, tennis and pickleball courts, shuffleboard, scenic walking trails, and golf (with optional fees). HOA dues cover basic cable, lawn care, exterior paint, and moremaking life here as low maintenance as it is enjoyable.
Perfectly positioned near shopping, dining, medical centers, and the Gulf Coast, 11539 Pear Tree Drive offers a lifestyle rooted in both relaxation and recreation. Whether you're enjoying the view from your front lanai or heading out for a round of golf, this is a retreat where comfort meets community. Schedule your private showing today!
Property Location and Similar Properties
Payment Calculator
- Principal & Interest -
- Property Tax $
- Home Insurance $
- HOA Fees $
- Monthly -
For a Fast & FREE Mortgage Pre-Approval Apply Now
Apply Now
 Apply Now
Apply Now- MLS#: W7877800 ( Residential )
- Street Address: 11539 Pear Tree Drive
- Viewed: 4
- Price: $275,000
- Price sqft: $134
- Waterfront: No
- Year Built: 1986
- Bldg sqft: 2046
- Bedrooms: 3
- Total Baths: 2
- Full Baths: 2
- Garage / Parking Spaces: 1
- Days On Market: 7
- Additional Information
- Geolocation: 28.3256 / -82.6237
- County: PASCO
- City: New Port Richey
- Zipcode: 34654
- Subdivision: Arborwood At Summertree
- Provided by: NEXTHOME LUXURY REAL ESTATE
- DMCA Notice
Features
Building and Construction
- Covered Spaces: 0.00
- Exterior Features: SprinklerIrrigation, StormSecurityShutters
- Flooring: Tile
- Living Area: 1454.00
- Roof: Shingle
Land Information
- Lot Features: Flat, NearGolfCourse, Level, BuyerApprovalRequired, Landscaped
Garage and Parking
- Garage Spaces: 1.00
- Open Parking Spaces: 0.00
- Parking Features: Driveway, Garage, GolfCartGarage, GarageDoorOpener, Oversized
Eco-Communities
- Pool Features: Community
- Water Source: None
Utilities
- Carport Spaces: 0.00
- Cooling: CentralAir, CeilingFans
- Heating: Central
- Pets Allowed: CatsOk, DogsOk, NumberLimit, Yes
- Sewer: PublicSewer
- Utilities: CableConnected, ElectricityConnected, WaterConnected, WaterNotAvailable
Finance and Tax Information
- Home Owners Association Fee: 750.00
- Insurance Expense: 0.00
- Net Operating Income: 0.00
- Other Expense: 0.00
- Pet Deposit: 0.00
- Security Deposit: 0.00
- Tax Year: 2024
- Trash Expense: 0.00
Other Features
- Appliances: Cooktop, Dryer, Dishwasher, Microwave, Refrigerator, WaterSoftener, Washer
- Country: US
- Interior Features: CeilingFans, HighCeilings, MainLevelPrimary, VaultedCeilings, WalkInClosets
- Legal Description: ARBORWOOD AT SUMMERTREE PB 22 PG 50 LOT 180 OR 8981 PG 957
- Levels: One
- Area Major: 34654 - New Port Richey
- Occupant Type: Owner
- Parcel Number: 08-25-17-0020-00000-1800
- Possession: CloseOfEscrow
- The Range: 0.00
- Zoning Code: MF1
Nearby Subdivisions
Arborwood
Arborwood At Summertree
Bass Lake Acres
Bass Lake Estates
Baywood Meadows Ph 01
Bear Creek Estates
Colony Lakes
Cottages/oyster Bayou Tracts A
Cottagesoyster Bayou Tracts A
Cranes Roost
Crescent Forest
Deerwood At River Ridge
Forest Acres
Golden Acres
Golden Acres Estates
Griffin Park
Griffin Park Sub
Hampton Village At River Ridge
Hidden Lake Estates
Hidden Ridge
Hunt Ridge
Hunters Lake
Hunters Lake Ph 02
Lake Worrell Acres
Lexington Commons
Moon Lake
Moon Lake Estates
Not In Hernando
Oaks At River Ridge
Reserve At Golden Acres Ph 01
Reserve At Golden Acres Ph 03
Reserve At Golden Acres Ph 09
River Ridge Country Club Ph 02
River Ridge Country Club Ph 04
Rose Haven
Rose Haven Ph 01
Rose Haven Ph 2
Rosewood At River Ridge
Rosewood At River Ridge Ph 03b
Rosewood At River Ridge Ph 05
Rosewood At River Ridge Ph 1
Ruxton Village
Sabalwood At River Ridge Ph 01
Spring Lake
Summertree
Summertree 01a Ph 01
Summertree Prcl 03a Ph 01
Summertree Prcl 04
Summertree Prcl 3a Ph 02
Summertree Prcl 3b
Tanglewood East
The Glen At River Ridge
The Oaks At River Ridge
Valley Wood 02
Waters Edge
Waters Edge 01
Waters Edge 02
Waters Edge 03
Waters Edge Ph 2
Woods Of River Ridge
Similar Properties
Contact Info
- The Real Estate Professional You Deserve
- Mobile: 904.248.9848
- phoenixwade@gmail.com

































































































